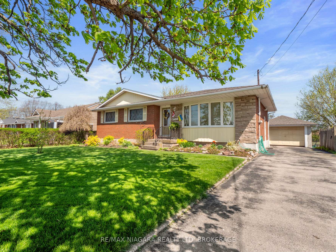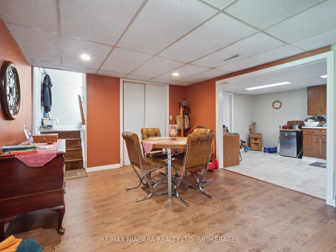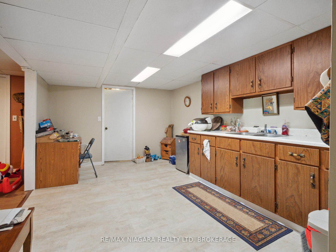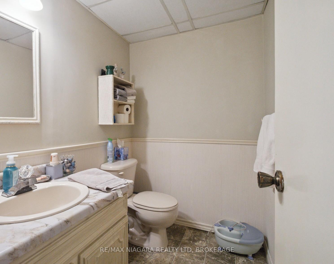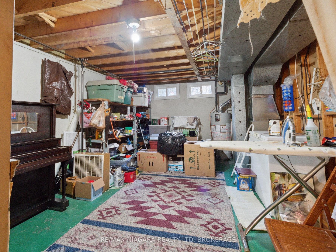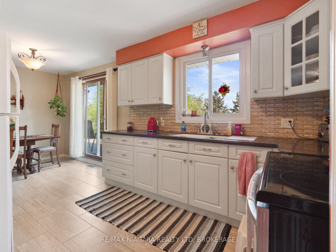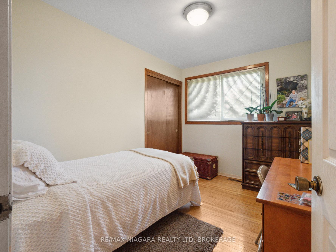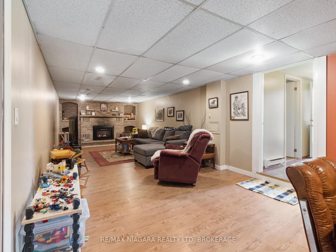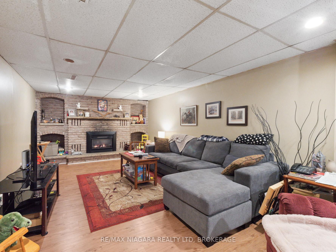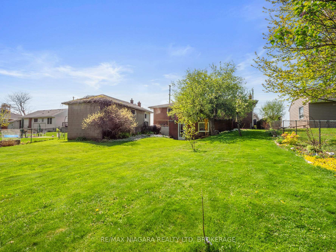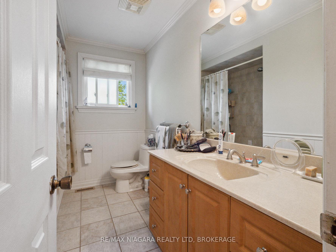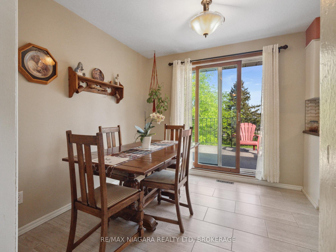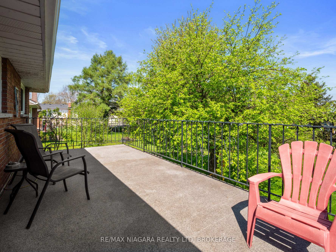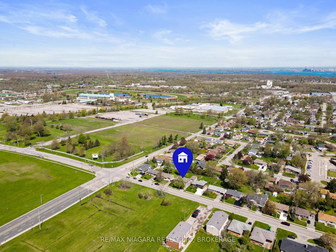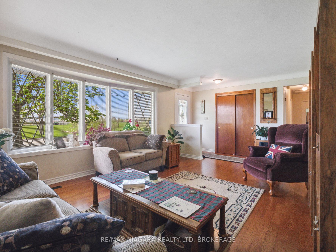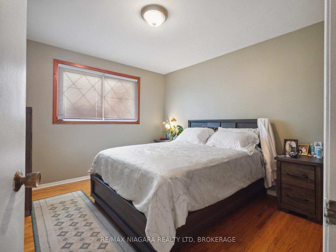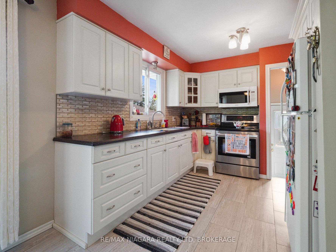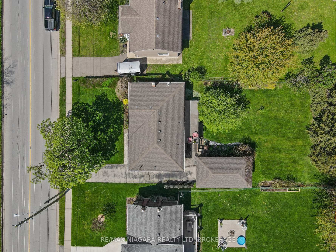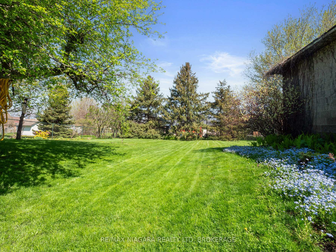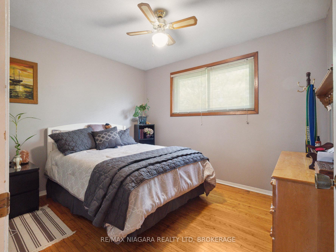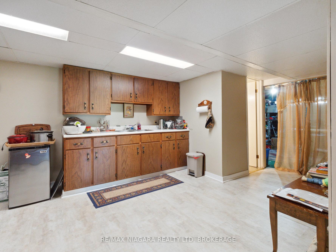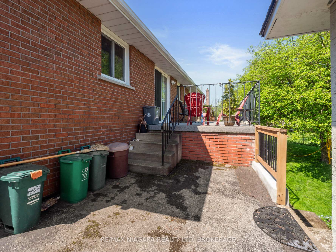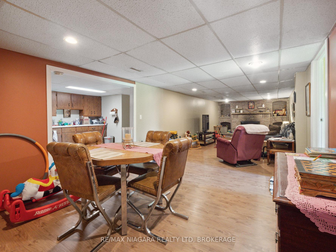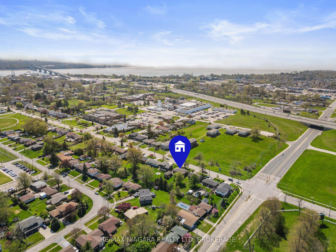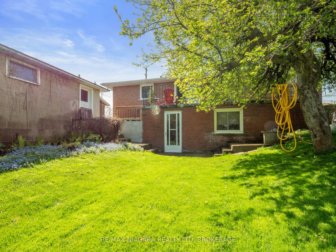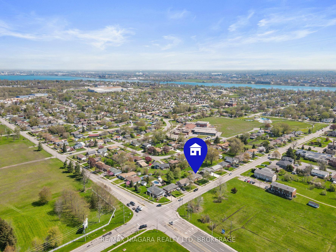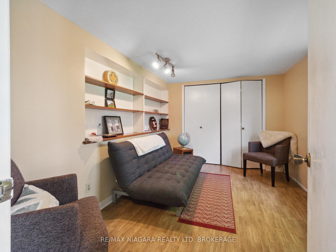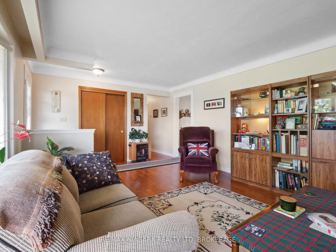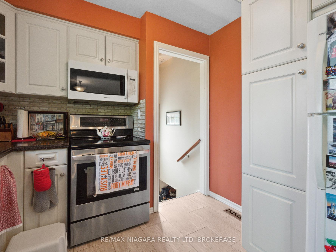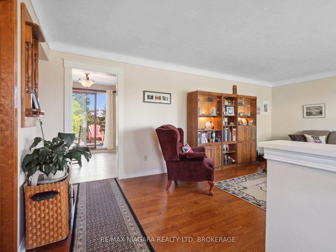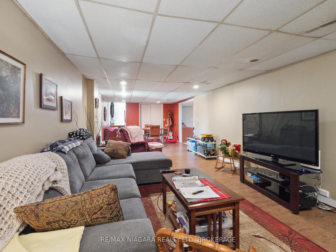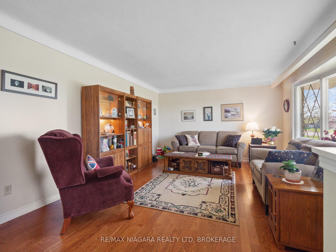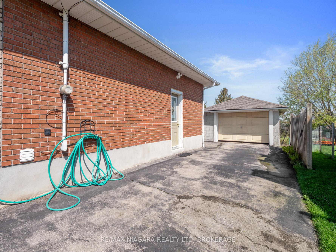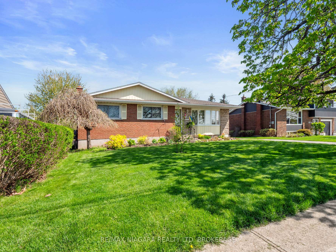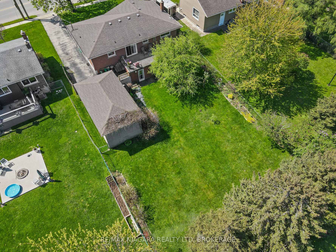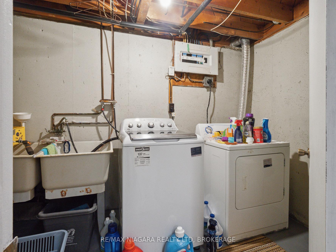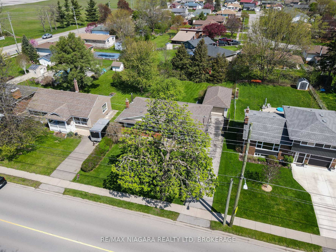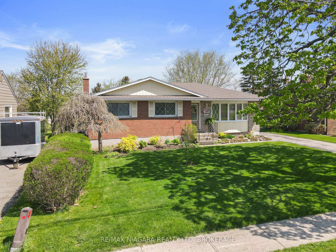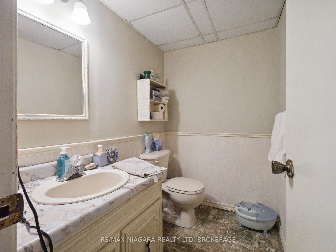$569,900
Available - For Sale
Listing ID: X12136153
253 Bertie Stre , Fort Erie, L2A 1Z5, Niagara
| Welcome to 253 Bertie Street, Fort Erie a charming brick bungalow that blends comfort, functionality, and opportunity in one desirable package.This well-maintained 3-bedroom home offers an updated kitchen and bathroom, providing modern convenience with timeless appeal. Natural light fills the main floor living space, with sliding patio doors off the dining area leading to a spacious deckperfect for entertaining or relaxing while enjoying the beautifully landscaped backyard.The fully finished basement adds exceptional value and versatility. It features a second kitchen, a cozy recreation room with a gas fireplace, an additional bedroom, and a walk-out to the rear yard. Whether you're looking to accommodate extended family or explore rental income potential, this setup is ideal for a multi-generational living arrangement or a private in-law suite/apartment to help offset mortgage costs.Additional highlights include a detached garage, plenty of storage, and a location thats hard to beat. Situated within walking distance of shopping, schools, banking, and just minutes from the QEW, this home offers both convenience and connectivity for busy families or commuters.Dont miss the chance to own a home that offers space, flexibility, and investment potentialall in the heart of Fort Erie. |
| Price | $569,900 |
| Taxes: | $3284.00 |
| Assessment Year: | 2024 |
| Occupancy: | Owner |
| Address: | 253 Bertie Stre , Fort Erie, L2A 1Z5, Niagara |
| Directions/Cross Streets: | Concession Road & Bertie Street |
| Rooms: | 6 |
| Rooms +: | 4 |
| Bedrooms: | 3 |
| Bedrooms +: | 1 |
| Family Room: | T |
| Basement: | Finished wit, Full |
| Level/Floor | Room | Length(ft) | Width(ft) | Descriptions | |
| Room 1 | Main | Kitchen | 19.55 | 9.38 | |
| Room 2 | Main | Living Ro | 19.94 | 13.12 | |
| Room 3 | Main | Bedroom | 8.07 | 7.94 | |
| Room 4 | Main | Bedroom 2 | 12.4 | 10.76 | |
| Room 5 | Main | 10.73 | 9.28 | ||
| Room 6 | Main | Bathroom | 9.28 | 4.33 | |
| Room 7 | Basement | Recreatio | 35.06 | 11.45 | |
| Room 8 | Basement | Kitchen | 18.2 | 10.5 | |
| Room 9 | Basement | Bedroom 4 | 13.32 | 8.69 | |
| Room 10 | Basement | Foyer | 10.23 | 3.64 | |
| Room 11 | Basement | Bathroom | 6.66 | 4.56 |
| Washroom Type | No. of Pieces | Level |
| Washroom Type 1 | 4 | Main |
| Washroom Type 2 | 2 | Basement |
| Washroom Type 3 | 0 | |
| Washroom Type 4 | 0 | |
| Washroom Type 5 | 0 |
| Total Area: | 0.00 |
| Approximatly Age: | 51-99 |
| Property Type: | Detached |
| Style: | Bungalow |
| Exterior: | Brick, Stone |
| Garage Type: | Detached |
| (Parking/)Drive: | Private |
| Drive Parking Spaces: | 3 |
| Park #1 | |
| Parking Type: | Private |
| Park #2 | |
| Parking Type: | Private |
| Pool: | None |
| Approximatly Age: | 51-99 |
| Approximatly Square Footage: | 1100-1500 |
| Property Features: | Fenced Yard, Hospital |
| CAC Included: | N |
| Water Included: | N |
| Cabel TV Included: | N |
| Common Elements Included: | N |
| Heat Included: | N |
| Parking Included: | N |
| Condo Tax Included: | N |
| Building Insurance Included: | N |
| Fireplace/Stove: | Y |
| Heat Type: | Forced Air |
| Central Air Conditioning: | Central Air |
| Central Vac: | N |
| Laundry Level: | Syste |
| Ensuite Laundry: | F |
| Sewers: | Sewer |
$
%
Years
This calculator is for demonstration purposes only. Always consult a professional
financial advisor before making personal financial decisions.
| Although the information displayed is believed to be accurate, no warranties or representations are made of any kind. |
| RE/MAX NIAGARA REALTY LTD, BROKERAGE |
|
|

Shaukat Malik, M.Sc
Broker Of Record
Dir:
647-575-1010
Bus:
416-400-9125
Fax:
1-866-516-3444
| Book Showing | Email a Friend |
Jump To:
At a Glance:
| Type: | Freehold - Detached |
| Area: | Niagara |
| Municipality: | Fort Erie |
| Neighbourhood: | 332 - Central |
| Style: | Bungalow |
| Approximate Age: | 51-99 |
| Tax: | $3,284 |
| Beds: | 3+1 |
| Baths: | 2 |
| Fireplace: | Y |
| Pool: | None |
Locatin Map:
Payment Calculator:

