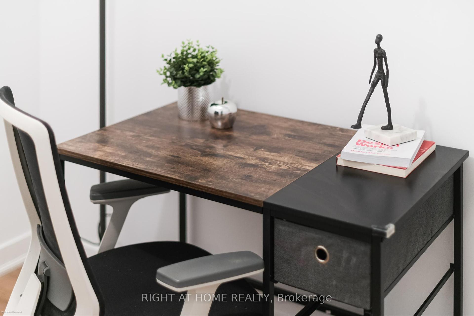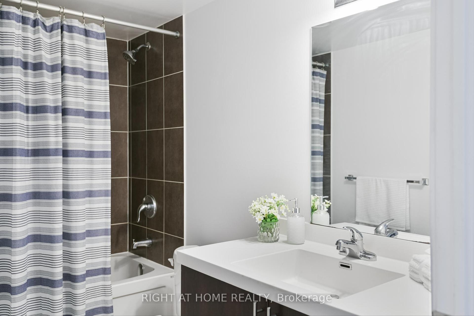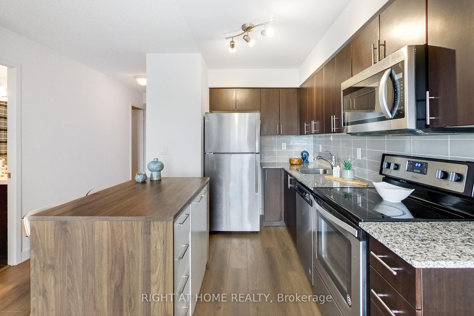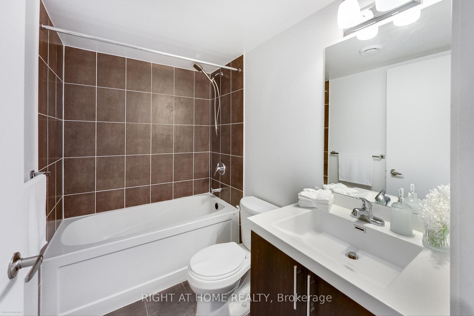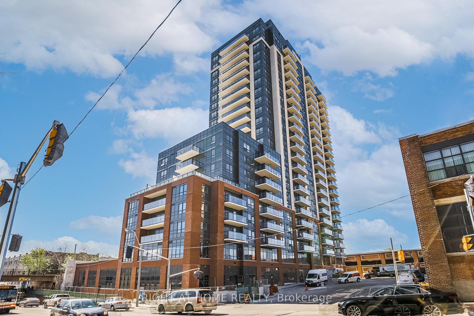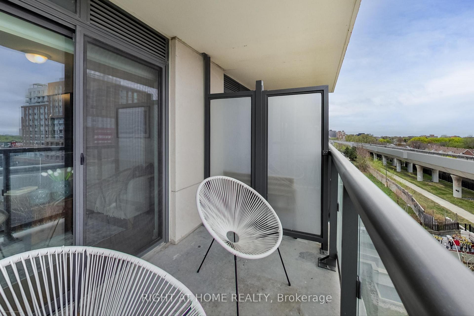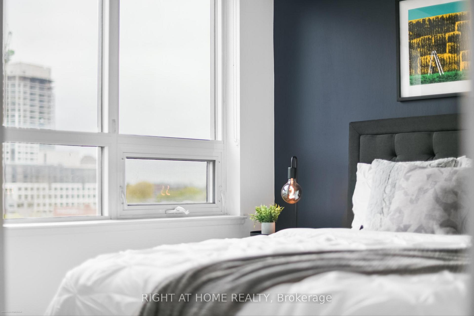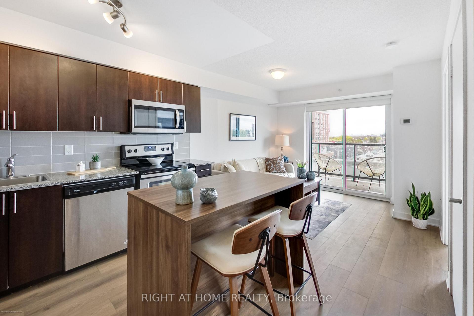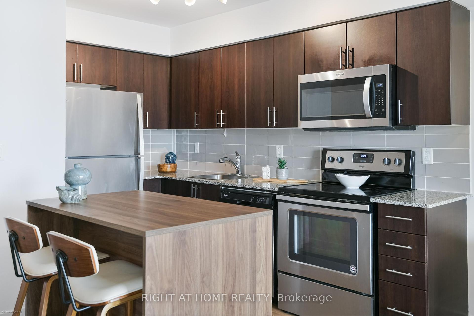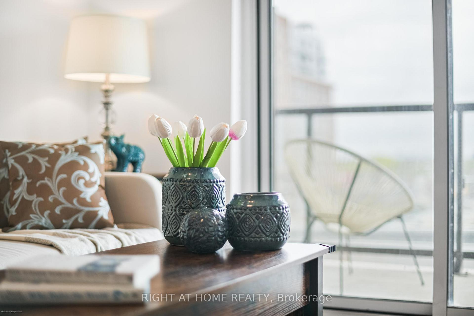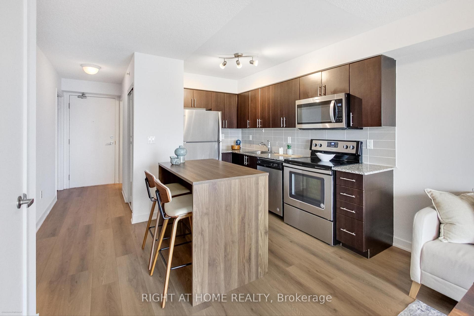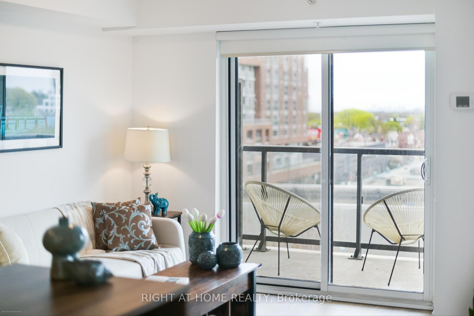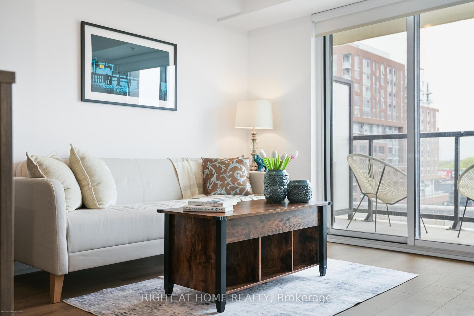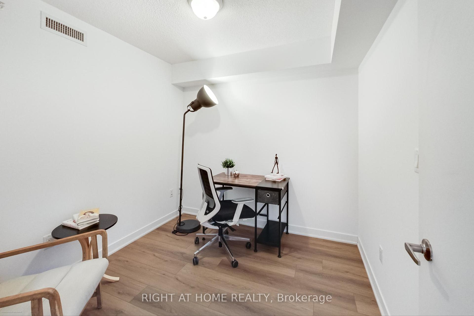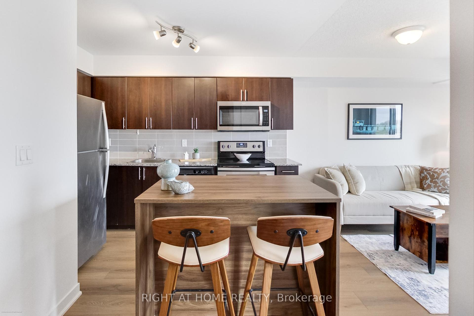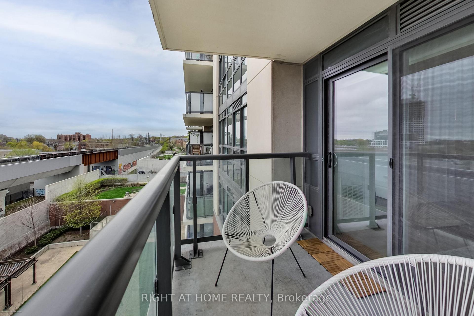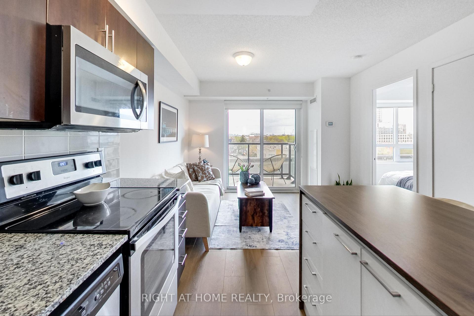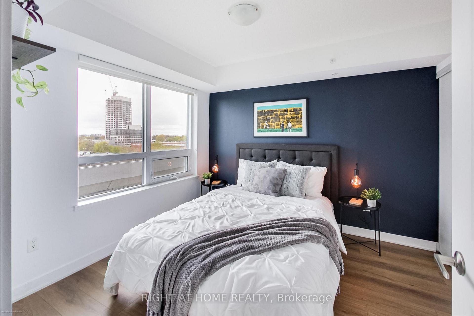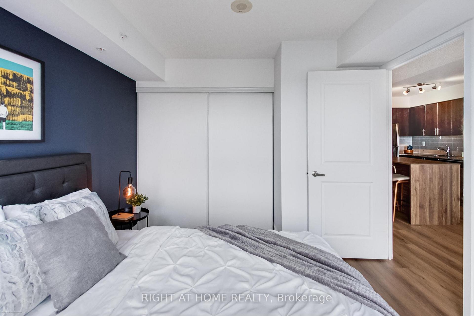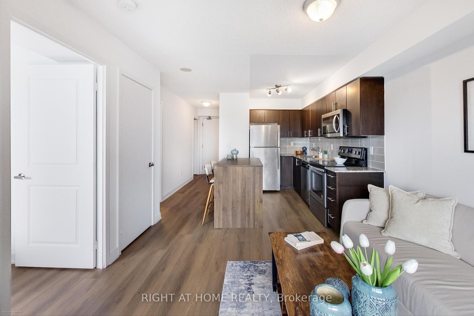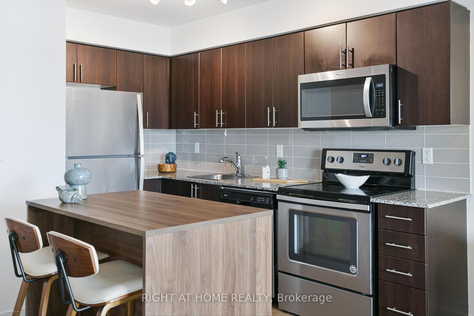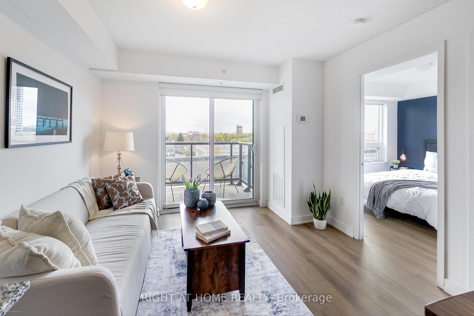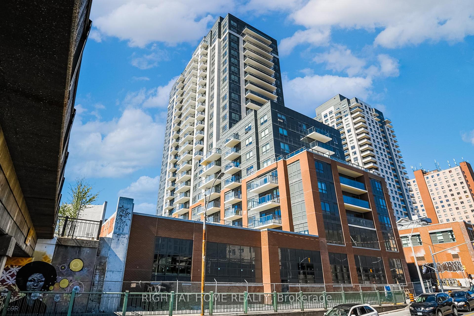$489,000
Available - For Sale
Listing ID: W12136168
1420 Dupont Stre , Toronto, M6H 0C2, Toronto
| Bright and spacious 1+1 unit with an innovative layout that efficiently functions as a 2-bedroom! The open-concept living and kitchen area is filled with natural light and walks out to a west-facing balcony perfect for enjoying sunset views. The primary bedroom features a large window and a generous closet, while the enclosed den functions perfectly as a second bedroom or home office. This thoughtfully maintained unit includes two full bathrooms, a double closet in the foyer, in-suite laundry, and *new laminate flooring installed in February 2025. Custom *upgraded blinds add a modern touch and extra privacy. Located in a well-managed building offering amenities such as a gym, party room, rooftop deck, and ample visitor parking. Budget-friendly condo fees make this an excellent choice for first-time buyers or investors. Conveniently located in the vibrant Dupont & Lansdowne, steps to Food Basics and Shoppers Drug Mart, both right beside the building. Enjoy quick access to TTC transit, parks, local cafes, restaurants, and a short commute to The Junction, Bloor West, and downtown Toronto. Parking may be available for rent at approximately $150$-170/month. Don't miss this opportunity to own in a growing, community-focused neighborhood that blends urban living with convenience and charm! |
| Price | $489,000 |
| Taxes: | $1938.44 |
| Occupancy: | Owner |
| Address: | 1420 Dupont Stre , Toronto, M6H 0C2, Toronto |
| Postal Code: | M6H 0C2 |
| Province/State: | Toronto |
| Directions/Cross Streets: | Dupont St & Lansdowne Ave |
| Level/Floor | Room | Length(ft) | Width(ft) | Descriptions | |
| Room 1 | Main | Living Ro | 10.5 | 9.18 | Laminate, Open Concept, W/O To Balcony |
| Room 2 | Main | Dining Ro | 10.5 | 9.18 | Laminate, Combined w/Living |
| Room 3 | Main | Kitchen | 10.5 | 6.56 | Laminate, Open Concept, Stainless Steel Appl |
| Room 4 | Main | Primary B | 10.5 | 9.51 | 4 Pc Ensuite, Double Closet, West View |
| Room 5 | Main | Den | 8.53 | 8.2 | Laminate, Separate Room |
| Washroom Type | No. of Pieces | Level |
| Washroom Type 1 | 4 | Main |
| Washroom Type 2 | 4 | Main |
| Washroom Type 3 | 0 | |
| Washroom Type 4 | 0 | |
| Washroom Type 5 | 0 |
| Total Area: | 0.00 |
| Washrooms: | 2 |
| Heat Type: | Forced Air |
| Central Air Conditioning: | Central Air |
$
%
Years
This calculator is for demonstration purposes only. Always consult a professional
financial advisor before making personal financial decisions.
| Although the information displayed is believed to be accurate, no warranties or representations are made of any kind. |
| RIGHT AT HOME REALTY |
|
|

Shaukat Malik, M.Sc
Broker Of Record
Dir:
647-575-1010
Bus:
416-400-9125
Fax:
1-866-516-3444
| Virtual Tour | Book Showing | Email a Friend |
Jump To:
At a Glance:
| Type: | Com - Condo Apartment |
| Area: | Toronto |
| Municipality: | Toronto W02 |
| Neighbourhood: | Dovercourt-Wallace Emerson-Junction |
| Style: | Apartment |
| Tax: | $1,938.44 |
| Maintenance Fee: | $454.83 |
| Beds: | 1+1 |
| Baths: | 2 |
| Fireplace: | N |
Locatin Map:
Payment Calculator:

