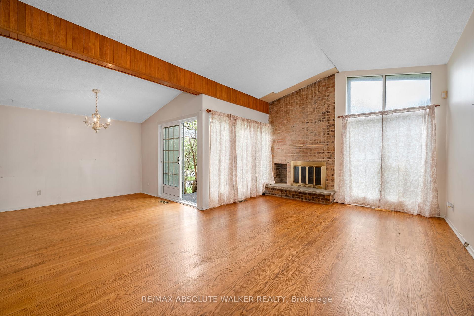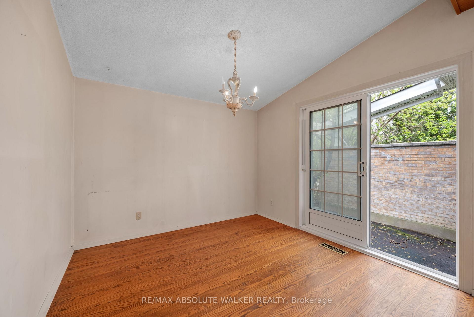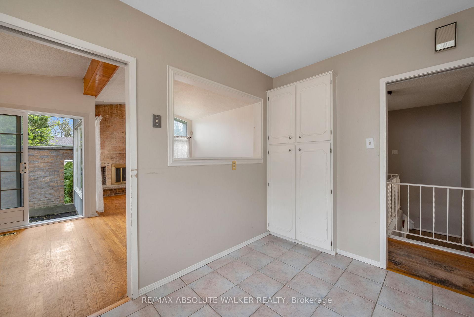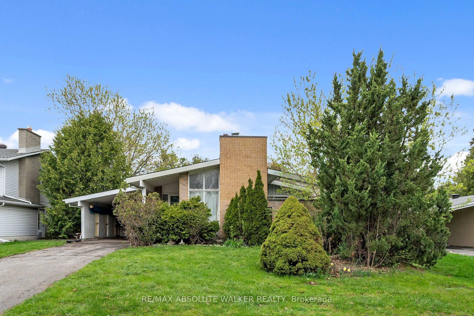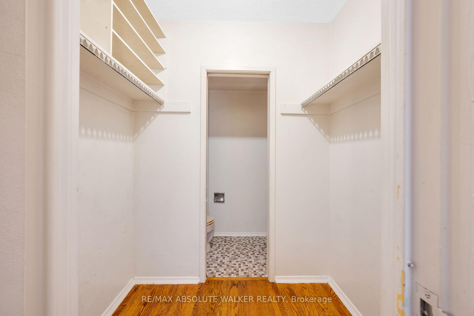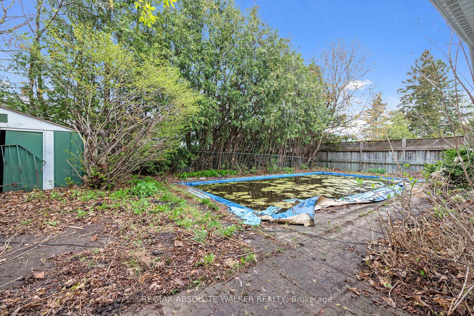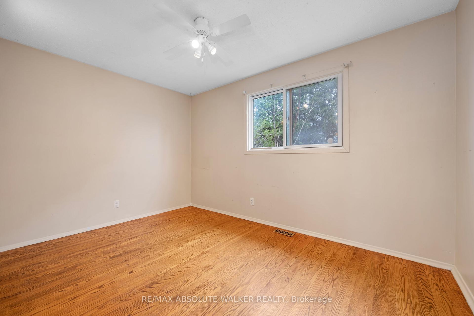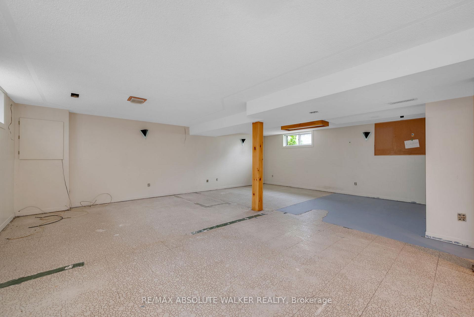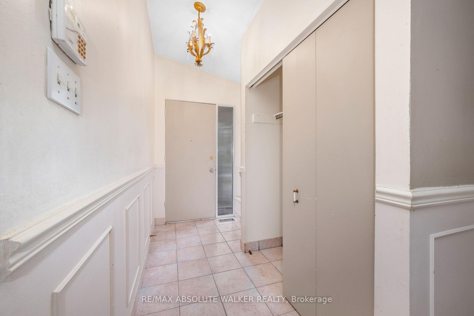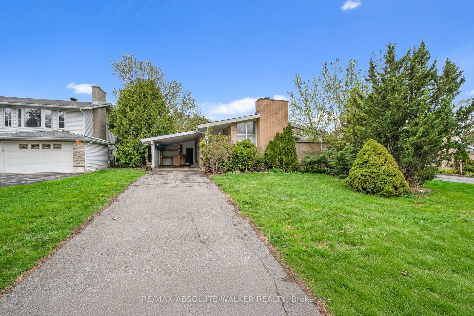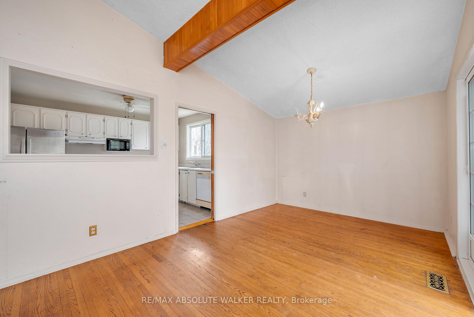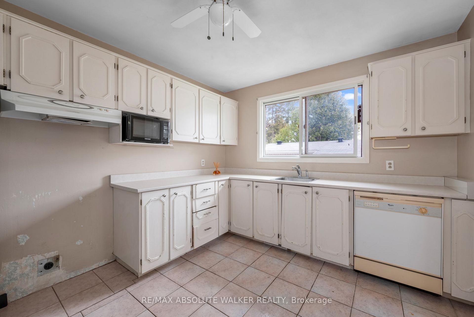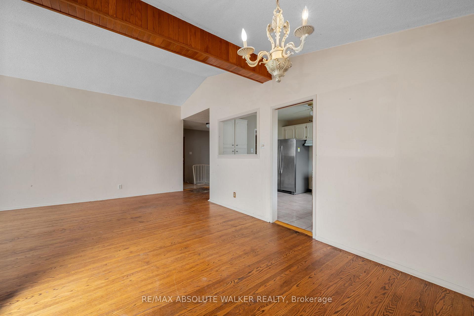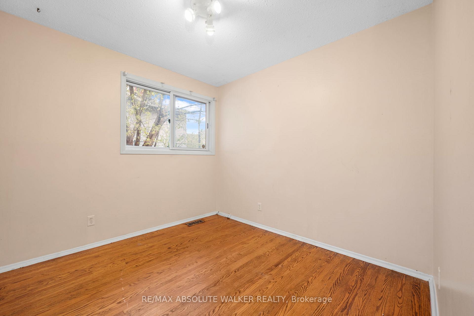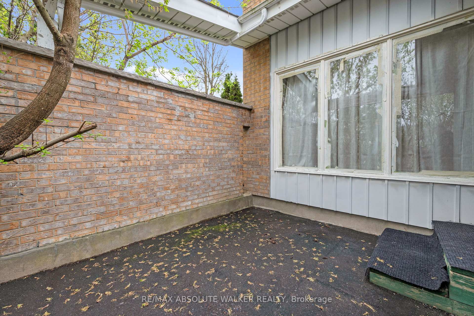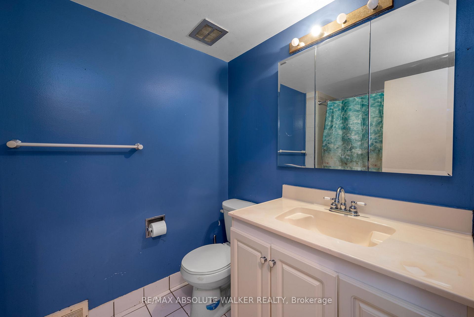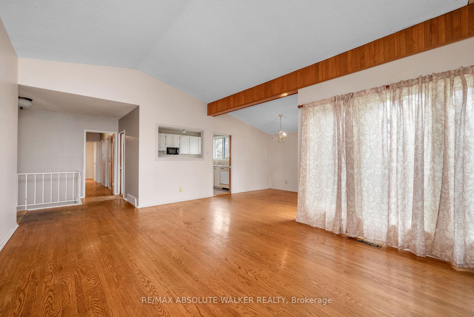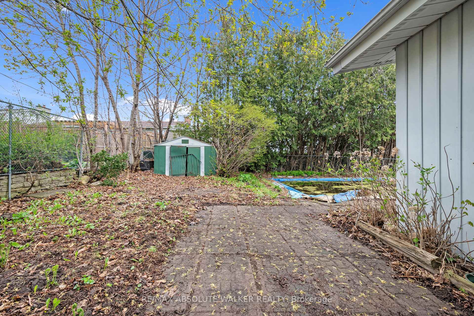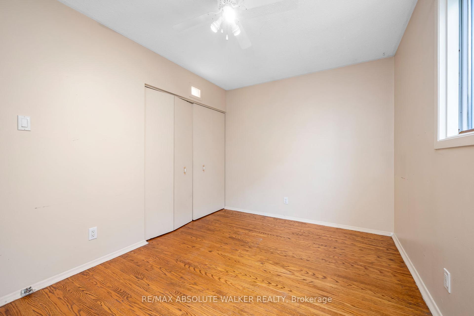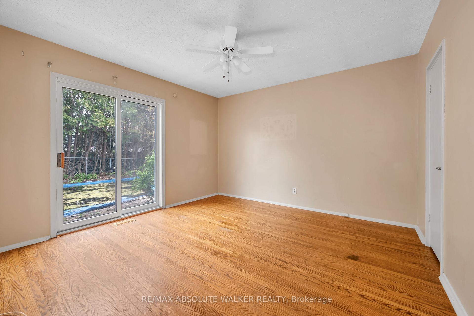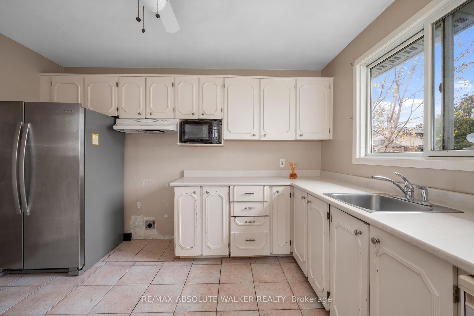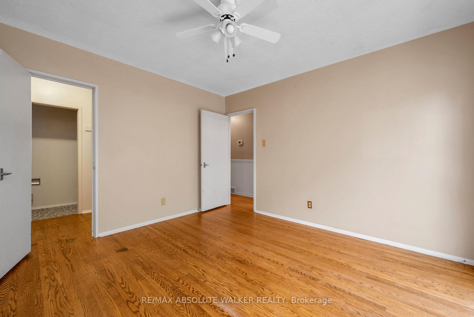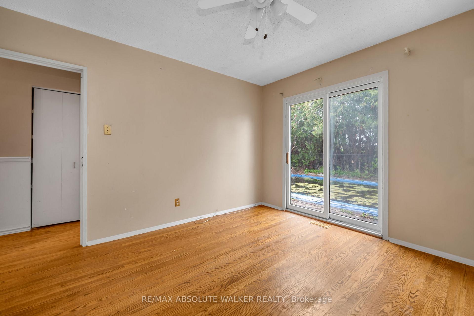$499,000
Available - For Sale
Listing ID: X12136230
107 Coburn Aven , Kanata, K2L 1G4, Ottawa
| Opportunity awaits in the heart of Glencairn! This charming 3-bedroom bungalow sitting on a generous 60 x 100 ft. lot is tucked away on a quiet street with friendly neighbours. With a bright and airy layout, this home is ready for your personal touch and a little vision to bring out its full potential. The main floor features hardwood floors throughout and welcomes you with a spacious kitchen, a dedicated dining area with walkout to the patio, and a living room highlighted by vaulted ceilings and large picture windows that flood the space with natural light and classic charm. The primary bedroom includes a walk-in closet and convenient access to a 2-piece ensuite, while two additional bedrooms and a full bath provide comfortable space for family or guests. A partially finished lower level includes a recreation room, adding bonus living space with room to grow. Step outside to enjoy the expansive backyard complete with an in-ground pool, perfect for summer entertaining and family fun. Just steps from parks, schools, the Old Quarry trail, Jack Charron Arena, Glen Cairn Tennis Club, shops and more, with easy access to transit, and Highway 417. |
| Price | $499,000 |
| Taxes: | $4186.27 |
| Assessment Year: | 2024 |
| Occupancy: | Vacant |
| Address: | 107 Coburn Aven , Kanata, K2L 1G4, Ottawa |
| Directions/Cross Streets: | Eagleson and Abbeyhill |
| Rooms: | 6 |
| Rooms +: | 1 |
| Bedrooms: | 3 |
| Bedrooms +: | 0 |
| Family Room: | F |
| Basement: | Full, Partially Fi |
| Level/Floor | Room | Length(ft) | Width(ft) | Descriptions | |
| Room 1 | Main | Living Ro | 18.99 | 12.99 | |
| Room 2 | Main | Dining Ro | 9.97 | 9.97 | |
| Room 3 | Main | Kitchen | 11.97 | 9.97 | |
| Room 4 | Main | Primary B | 11.97 | 11.97 | 2 Pc Ensuite, Walk-In Closet(s) |
| Room 5 | Main | Bedroom | 12.99 | 8.99 | |
| Room 6 | Main | Bedroom | 8.99 | 8.99 | |
| Room 7 | Lower | Recreatio | 14.99 | 14.99 |
| Washroom Type | No. of Pieces | Level |
| Washroom Type 1 | 4 | Main |
| Washroom Type 2 | 2 | Main |
| Washroom Type 3 | 0 | |
| Washroom Type 4 | 0 | |
| Washroom Type 5 | 0 |
| Total Area: | 0.00 |
| Property Type: | Detached |
| Style: | Bungalow |
| Exterior: | Brick, Aluminum Siding |
| Garage Type: | Carport |
| Drive Parking Spaces: | 3 |
| Pool: | Inground |
| Approximatly Square Footage: | 1100-1500 |
| CAC Included: | N |
| Water Included: | N |
| Cabel TV Included: | N |
| Common Elements Included: | N |
| Heat Included: | N |
| Parking Included: | N |
| Condo Tax Included: | N |
| Building Insurance Included: | N |
| Fireplace/Stove: | Y |
| Heat Type: | Forced Air |
| Central Air Conditioning: | Central Air |
| Central Vac: | N |
| Laundry Level: | Syste |
| Ensuite Laundry: | F |
| Sewers: | Sewer |
$
%
Years
This calculator is for demonstration purposes only. Always consult a professional
financial advisor before making personal financial decisions.
| Although the information displayed is believed to be accurate, no warranties or representations are made of any kind. |
| RE/MAX ABSOLUTE WALKER REALTY |
|
|

Shaukat Malik, M.Sc
Broker Of Record
Dir:
647-575-1010
Bus:
416-400-9125
Fax:
1-866-516-3444
| Book Showing | Email a Friend |
Jump To:
At a Glance:
| Type: | Freehold - Detached |
| Area: | Ottawa |
| Municipality: | Kanata |
| Neighbourhood: | 9003 - Kanata - Glencairn/Hazeldean |
| Style: | Bungalow |
| Tax: | $4,186.27 |
| Beds: | 3 |
| Baths: | 2 |
| Fireplace: | Y |
| Pool: | Inground |
Locatin Map:
Payment Calculator:

