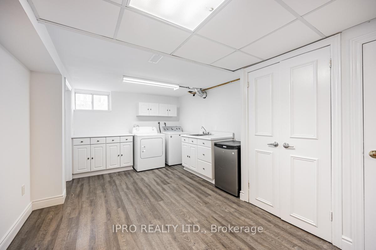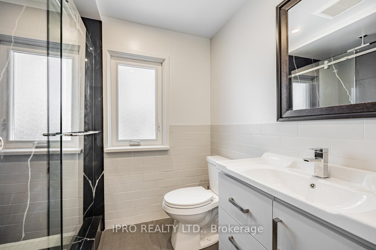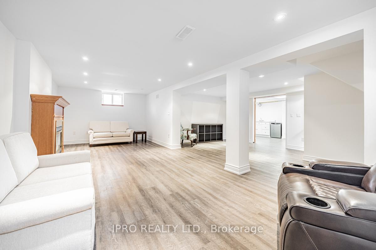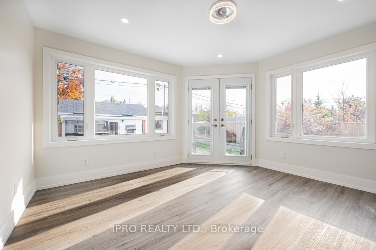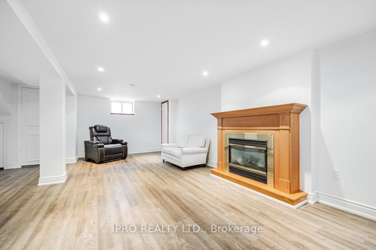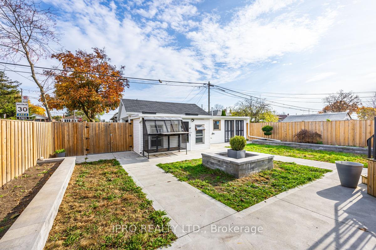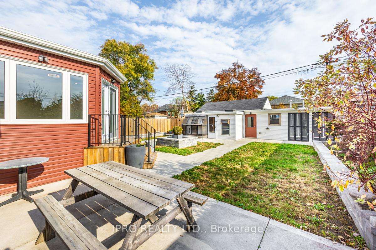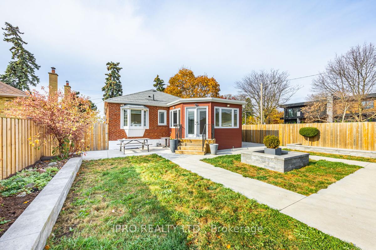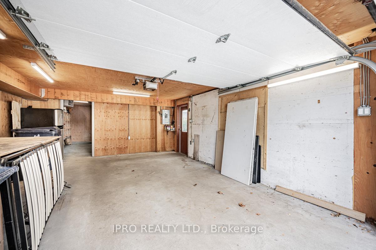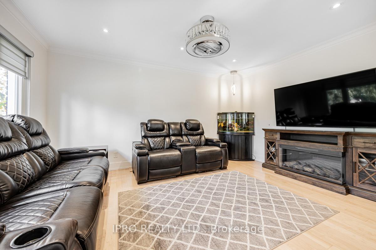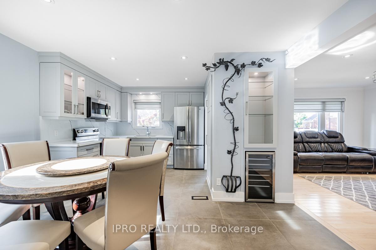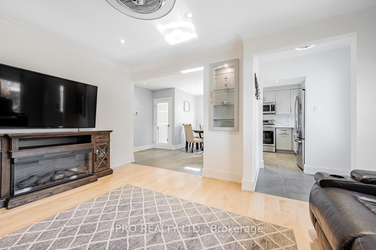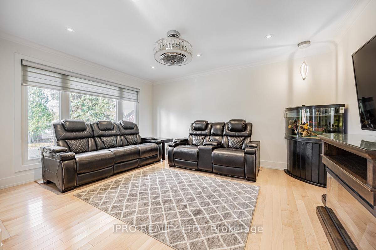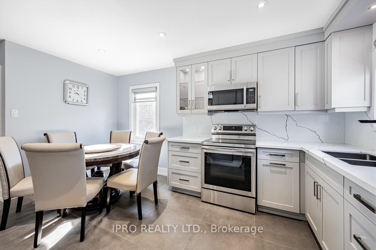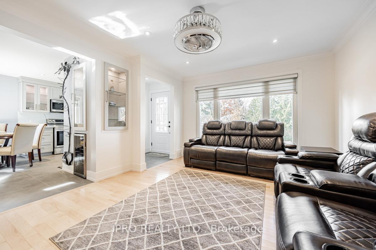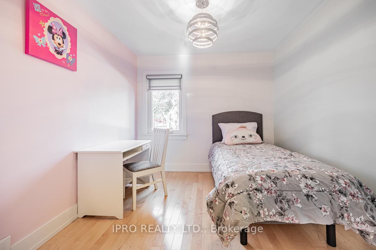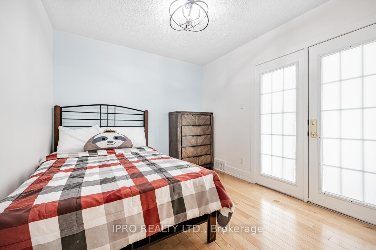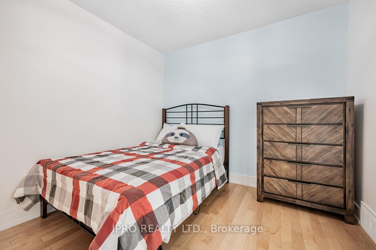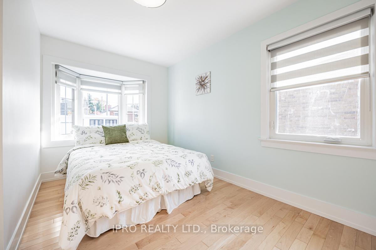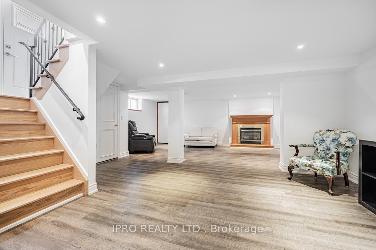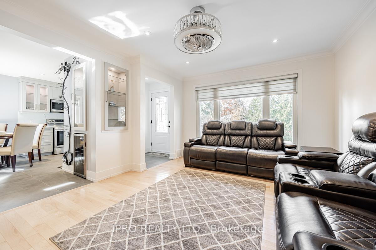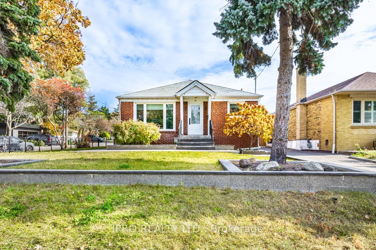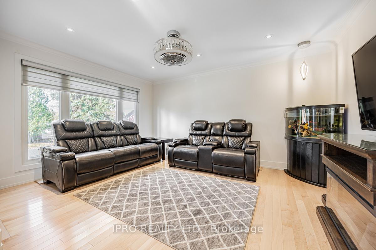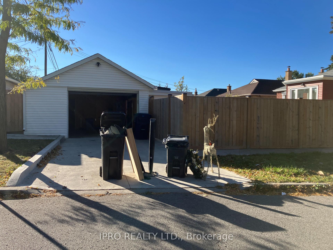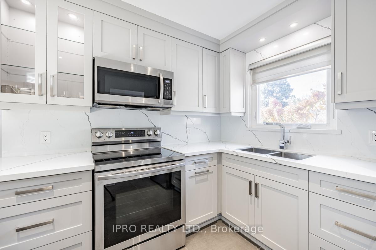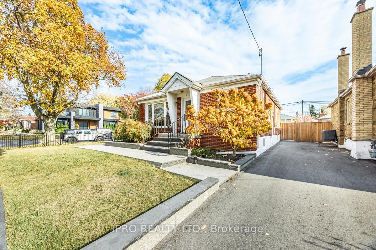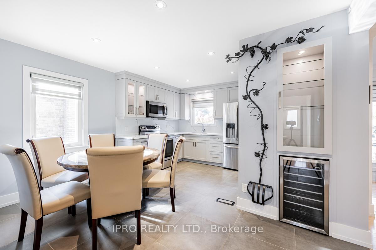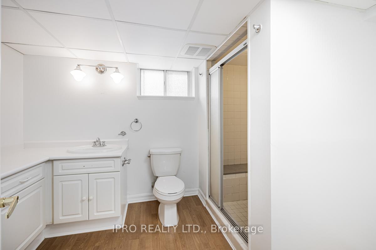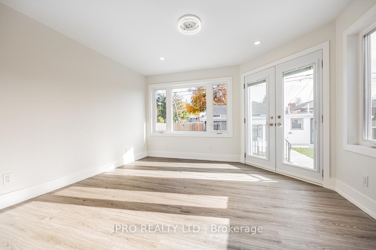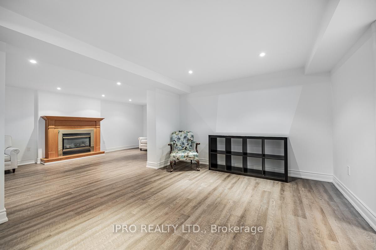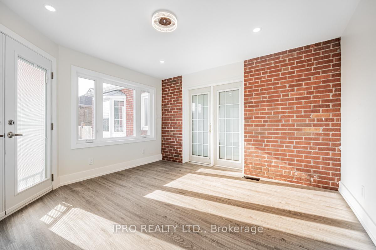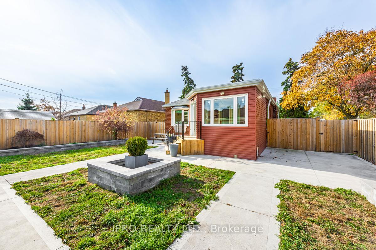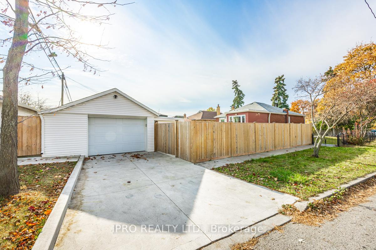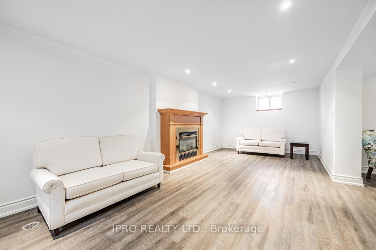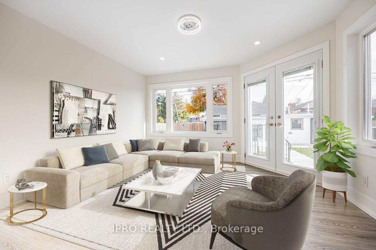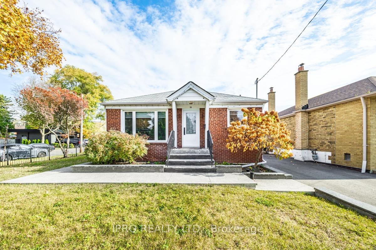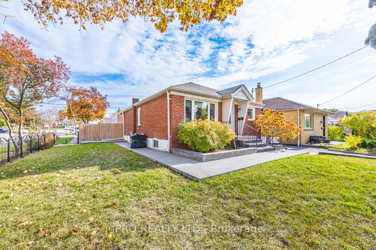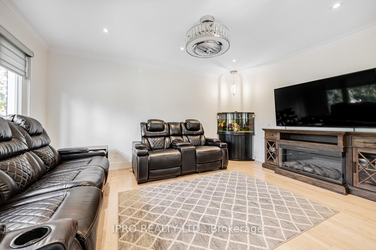$1,199,000
Available - For Sale
Listing ID: E12136195
55 Lilian Driv , Toronto, M1R 3W2, Toronto
| Beautifully Renovated, Light Filled 3 Bedroom Bungalow on a Generous Corner Lot In Desirable Wexford-Maryvale Neighbourhood. Extra Wide Corner Lot narrows to rear, featuring an Oversized Garage and Two Private Driveways with parking for 5. Main Floor fully renovated with Top Notch Finishes. Open Concept Kitchen, Dining and Living Area. Kitchen features Plenty of Storage , Top End Counter and Backsplash, Several Display Cabinets with Undermount Lighting, Deep Double Sink, B/I Pantry, Beverage Bar, Open Concept Combined with Large Dining Area, Large Casement Windows. Living Room has Hardwood Floors, Fantastic Fixtures, Custom Blinds, Display Cabinet. Three Bedrooms on Main with Hardwood Floors and Deep Closets. Enter the Fully Renovated Bathroom through Pocket Door, Walk-in Shower with Glass Sliding Door and Plenty of Shower Heads. The Rear Bedroom exits to a Heated, Insulated, Sun Filled Family Area with Walkout to Yard. A Wonderful Space for the Family to Hang Year Round and Enjoy the Sun. Basement has Great In-law Suite Potential with very Generous Room Sizes, Good Ceiling Height, Pot Lights, Windows, Vinyl Floor, Fireplace in Recreation Room, 3 Piece Bathroom with extra storage room, and the Laundry area could easily Accommodate a Full Kitchen. Fully Fenced Backyard, Great for Kids and Pets, Raised Flower Beds at Front and Rear, Lovely Seating Areas with poured Concrete Pads. The Extended Garage would make a Perfect Workshop, Hobby Shack, Gardner's Nook, Man Den or She Shed, endless possibilities for this large Fully Powered Space. All this and Conveniently located near Schools, Shops, Restaurants, Parks, Library, Steps to TTC, Short Hop to Highways 404 and 401, Shopping Malls and Big Box Stores. This Fantastic, Well Renovated, Move In Ready Bungalow is Just Waiting for You to Call it Home. Too many updates to list, many less than 5 years old! Prime Corner Lot with Driveways on both Lilian and Boem. Great Future Potential to Expand. |
| Price | $1,199,000 |
| Taxes: | $3926.94 |
| Occupancy: | Vacant |
| Address: | 55 Lilian Driv , Toronto, M1R 3W2, Toronto |
| Directions/Cross Streets: | Lawrence & Warden |
| Rooms: | 7 |
| Rooms +: | 3 |
| Bedrooms: | 3 |
| Bedrooms +: | 0 |
| Family Room: | T |
| Basement: | Finished, Full |
| Level/Floor | Room | Length(ft) | Width(ft) | Descriptions | |
| Room 1 | Main | Living Ro | 15.25 | 11.58 | Hardwood Floor, Picture Window, Open Concept |
| Room 2 | Main | Dining Ro | 6.49 | 9.58 | Combined w/Kitchen, Pot Lights, Window |
| Room 3 | Main | Kitchen | 8.59 | 9.58 | Combined w/Dining, Tile Floor, Backsplash |
| Room 4 | Main | Primary B | 13.09 | 9.68 | Hardwood Floor, Bay Window, Closet Organizers |
| Room 5 | Main | Bedroom 2 | 9.84 | 10 | Hardwood Floor, Closet, French Doors |
| Room 6 | Main | Bedroom 3 | 9.32 | 10 | Hardwood Floor, Closet, Window |
| Room 7 | Main | Family Ro | 12.07 | 12.66 | Vinyl Floor, Picture Window, W/O To Yard |
| Room 8 | Basement | Recreatio | 10.59 | 25.26 | Vinyl Floor, Pot Lights, Gas Fireplace |
| Room 9 | Basement | Sitting | 11.41 | 15.68 | Vinyl Floor, Pot Lights, Open Concept |
| Room 10 | Basement | Laundry | 10.99 | 17.15 | Vinyl Floor, French Doors, Window |
| Room 11 | Basement | Furnace R | 12.76 | 6 | Concrete Floor |
| Washroom Type | No. of Pieces | Level |
| Washroom Type 1 | 3 | Main |
| Washroom Type 2 | 3 | Basement |
| Washroom Type 3 | 0 | |
| Washroom Type 4 | 0 | |
| Washroom Type 5 | 0 |
| Total Area: | 0.00 |
| Property Type: | Detached |
| Style: | Bungalow |
| Exterior: | Brick |
| Garage Type: | Detached |
| (Parking/)Drive: | Private |
| Drive Parking Spaces: | 4 |
| Park #1 | |
| Parking Type: | Private |
| Park #2 | |
| Parking Type: | Private |
| Pool: | None |
| Approximatly Square Footage: | 1100-1500 |
| Property Features: | Public Trans, Place Of Worship |
| CAC Included: | N |
| Water Included: | N |
| Cabel TV Included: | N |
| Common Elements Included: | N |
| Heat Included: | N |
| Parking Included: | N |
| Condo Tax Included: | N |
| Building Insurance Included: | N |
| Fireplace/Stove: | Y |
| Heat Type: | Forced Air |
| Central Air Conditioning: | Central Air |
| Central Vac: | N |
| Laundry Level: | Syste |
| Ensuite Laundry: | F |
| Sewers: | Sewer |
$
%
Years
This calculator is for demonstration purposes only. Always consult a professional
financial advisor before making personal financial decisions.
| Although the information displayed is believed to be accurate, no warranties or representations are made of any kind. |
| IPRO REALTY LTD. |
|
|

Shaukat Malik, M.Sc
Broker Of Record
Dir:
647-575-1010
Bus:
416-400-9125
Fax:
1-866-516-3444
| Virtual Tour | Book Showing | Email a Friend |
Jump To:
At a Glance:
| Type: | Freehold - Detached |
| Area: | Toronto |
| Municipality: | Toronto E04 |
| Neighbourhood: | Wexford-Maryvale |
| Style: | Bungalow |
| Tax: | $3,926.94 |
| Beds: | 3 |
| Baths: | 2 |
| Fireplace: | Y |
| Pool: | None |
Locatin Map:
Payment Calculator:

