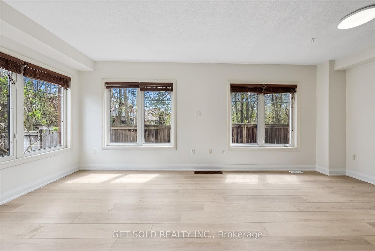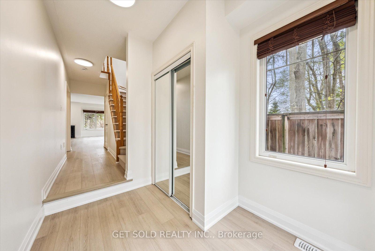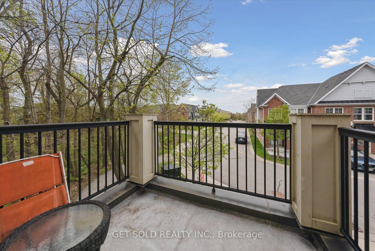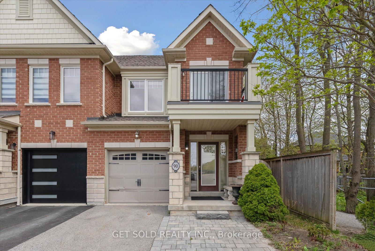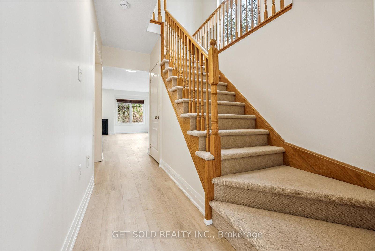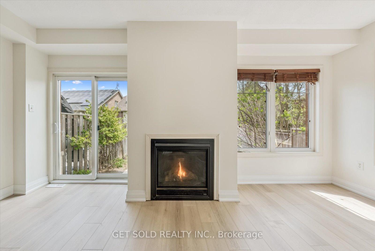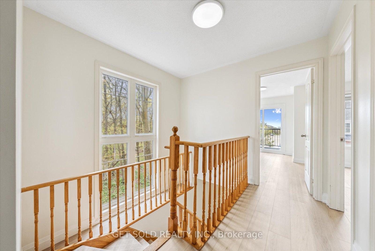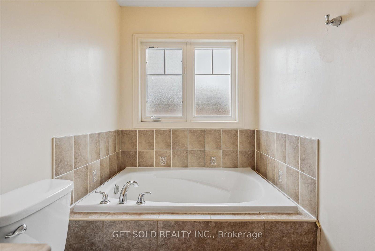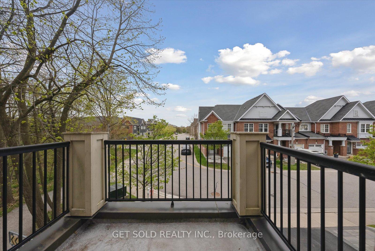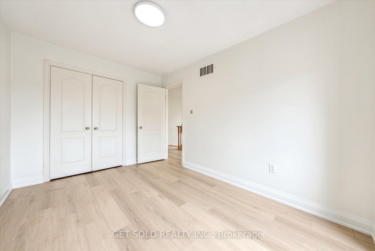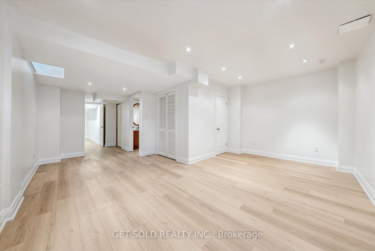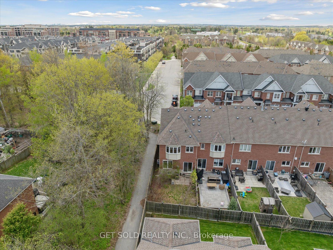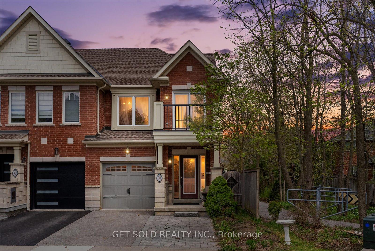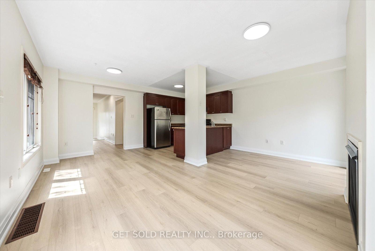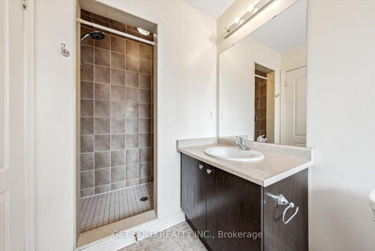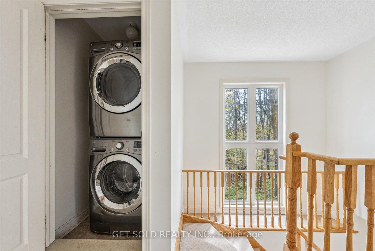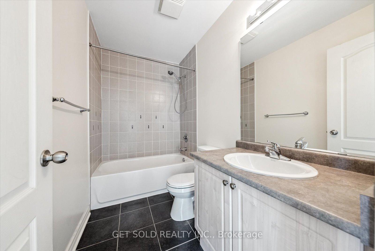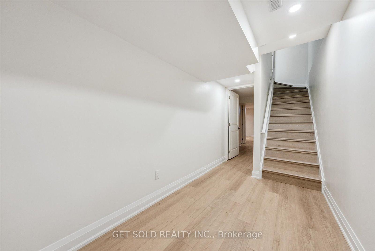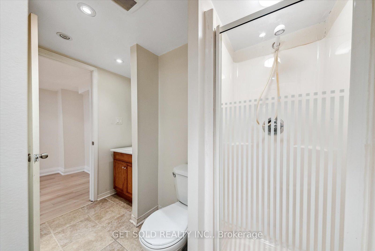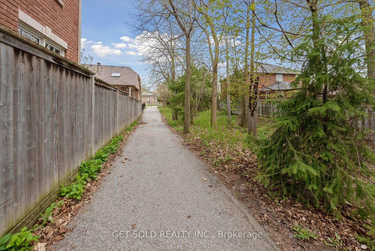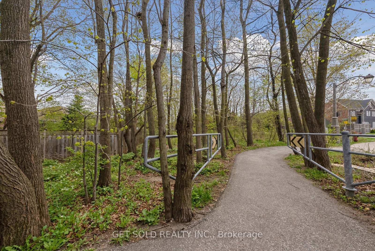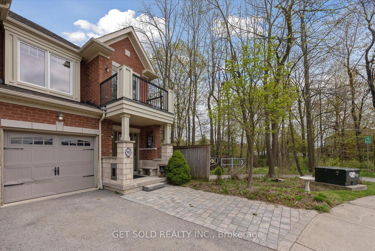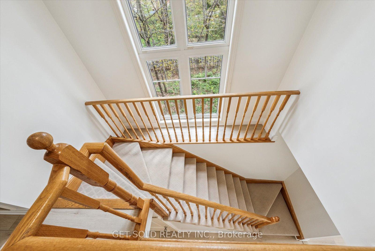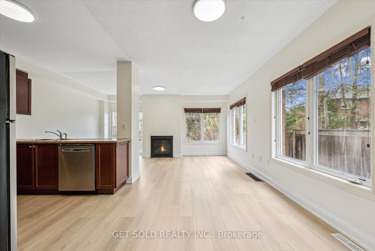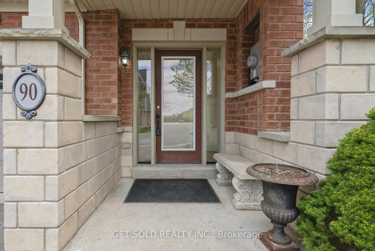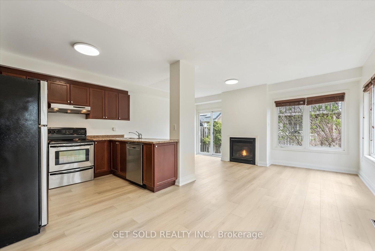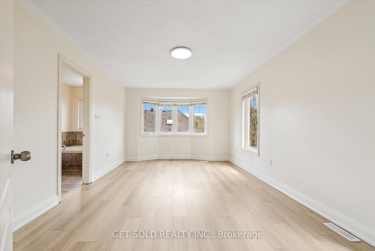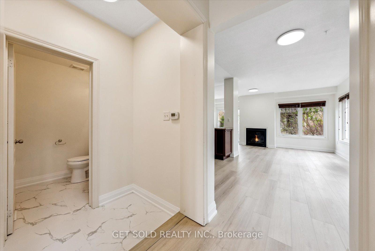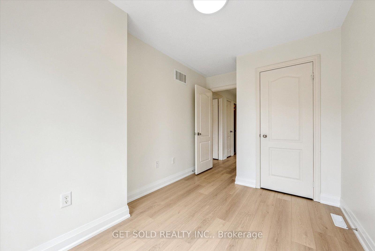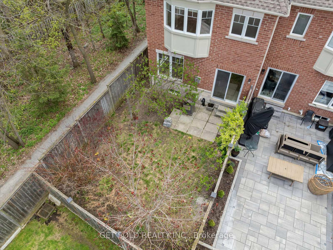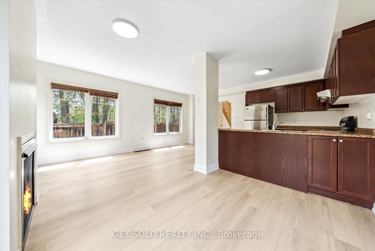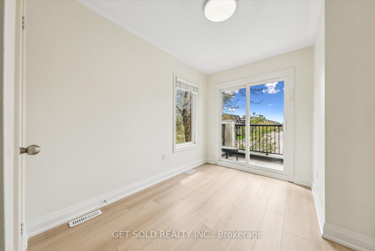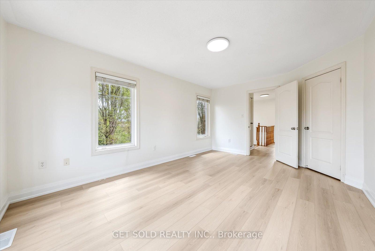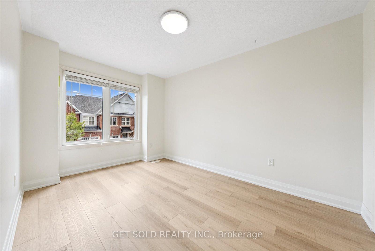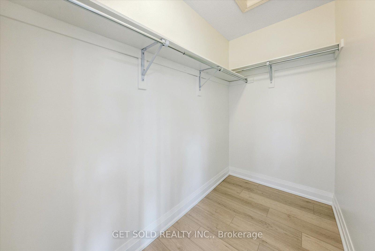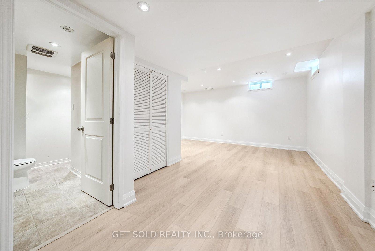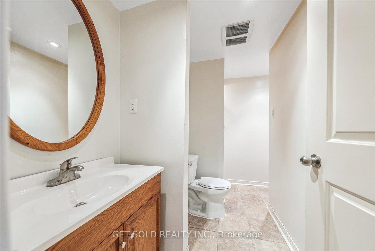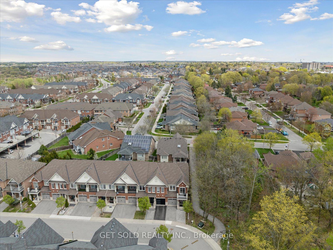$799,000
Available - For Sale
Listing ID: N12136237
90 Expedition Cres , Whitchurch-Stouffville, L4A 0T1, York
| Welcome Home To 90 Expedition Crescent. This Renovated Freehold Townhome (With Small POTL Fee) Is Centrally Located To All Amenities That Stouffville Has To Offer. This End Unit Townhome Is Situated On A path And Forest In The Most Private Location In The Subdivision. Step Into This Open-Concept Main Floor Featuring Brand New Flooring, Paint And Broadloom. Large Eat-In Kitchen Overlooking The Family Room With Gas Fireplace And Walk Out To Large Fenced Backyard. 2pc Powder Room And Access To Garage Finish This Area. Upstairs Offers A Large Primary Bedroom With Walk-In Closet And 4Pc Bath. Large Second And Third Bedroom Where One Walks Out To A Top Deck. Basement Is Finished With Rec Room, Pot Lights And 3pc Bath. This Home Is Being Sold As An Estate Sale Where Is As Is. NEW FLOORING THROUGHOUT, NEW PAINT, NEW LIGHTING, BASEMENT NEWLY FINISHED, FURNACE REPLACED IN 2024. Wont Last Long. SEE DRONE TOUR AND WEBSITE FOR FURTHER DETAILS. |
| Price | $799,000 |
| Taxes: | $4170.00 |
| Assessment Year: | 2024 |
| Occupancy: | Vacant |
| Address: | 90 Expedition Cres , Whitchurch-Stouffville, L4A 0T1, York |
| Acreage: | < .50 |
| Directions/Cross Streets: | Hwy 48 / Millard St |
| Rooms: | 8 |
| Rooms +: | 2 |
| Bedrooms: | 3 |
| Bedrooms +: | 0 |
| Family Room: | T |
| Basement: | Finished |
| Level/Floor | Room | Length(ft) | Width(ft) | Descriptions | |
| Room 1 | Ground | Foyer | 22.11 | 7.08 | Vinyl Floor, B/I Closet, Open Concept |
| Room 2 | Ground | Kitchen | 17.71 | 9.45 | Stainless Steel Appl, Breakfast Area, Overlooks Family |
| Room 3 | Ground | Family Ro | 17.88 | 9.38 | Vinyl Floor, Gas Fireplace, W/O To Garden |
| Room 4 | Ground | Powder Ro | 5.38 | 4.76 | Ceramic Floor |
| Room 5 | Second | Primary B | 17.35 | 11.61 | Vinyl Floor, Walk-In Closet(s), 4 Pc Ensuite |
| Room 6 | Second | Bedroom 2 | 13.45 | 8.95 | Vinyl Floor, B/I Closet, Large Window |
| Room 7 | Second | Bedroom 3 | 12.63 | 8.1 | Vinyl Floor, W/O To Deck, B/I Closet |
| Room 8 | Basement | Recreatio | 41.52 | 16.92 | Vinyl Floor, 3 Pc Bath, Pot Lights |
| Room 9 | Basement | Bathroom | 9.51 | 4.56 | 3 Pc Bath, Ceramic Floor |
| Washroom Type | No. of Pieces | Level |
| Washroom Type 1 | 4 | Second |
| Washroom Type 2 | 3 | Basement |
| Washroom Type 3 | 2 | Ground |
| Washroom Type 4 | 0 | |
| Washroom Type 5 | 0 |
| Total Area: | 0.00 |
| Approximatly Age: | 16-30 |
| Property Type: | Att/Row/Townhouse |
| Style: | 2-Storey |
| Exterior: | Brick |
| Garage Type: | Attached |
| (Parking/)Drive: | Private |
| Drive Parking Spaces: | 2 |
| Park #1 | |
| Parking Type: | Private |
| Park #2 | |
| Parking Type: | Private |
| Pool: | None |
| Approximatly Age: | 16-30 |
| Approximatly Square Footage: | 1100-1500 |
| CAC Included: | N |
| Water Included: | N |
| Cabel TV Included: | N |
| Common Elements Included: | N |
| Heat Included: | N |
| Parking Included: | N |
| Condo Tax Included: | N |
| Building Insurance Included: | N |
| Fireplace/Stove: | Y |
| Heat Type: | Forced Air |
| Central Air Conditioning: | Central Air |
| Central Vac: | N |
| Laundry Level: | Syste |
| Ensuite Laundry: | F |
| Elevator Lift: | False |
| Sewers: | Sewer |
$
%
Years
This calculator is for demonstration purposes only. Always consult a professional
financial advisor before making personal financial decisions.
| Although the information displayed is believed to be accurate, no warranties or representations are made of any kind. |
| GET SOLD REALTY INC. |
|
|

Shaukat Malik, M.Sc
Broker Of Record
Dir:
647-575-1010
Bus:
416-400-9125
Fax:
1-866-516-3444
| Virtual Tour | Book Showing | Email a Friend |
Jump To:
At a Glance:
| Type: | Freehold - Att/Row/Townhouse |
| Area: | York |
| Municipality: | Whitchurch-Stouffville |
| Neighbourhood: | Stouffville |
| Style: | 2-Storey |
| Approximate Age: | 16-30 |
| Tax: | $4,170 |
| Beds: | 3 |
| Baths: | 4 |
| Fireplace: | Y |
| Pool: | None |
Locatin Map:
Payment Calculator:

