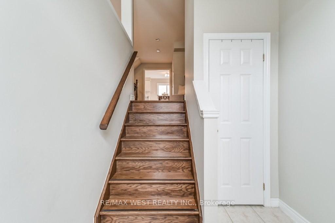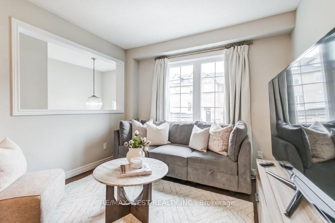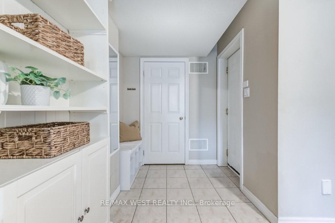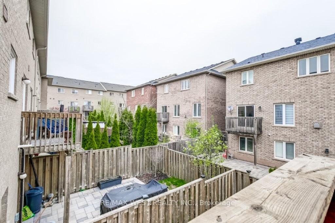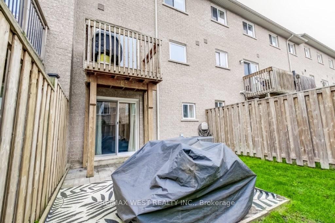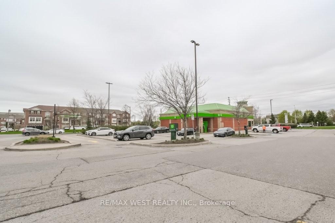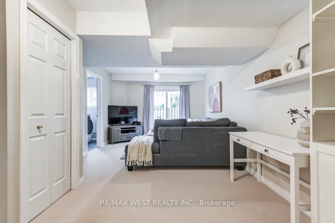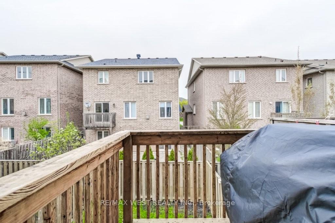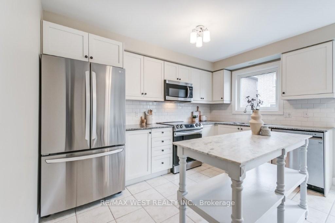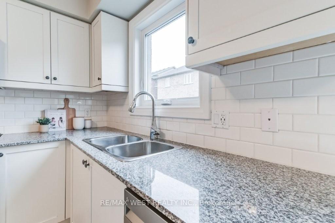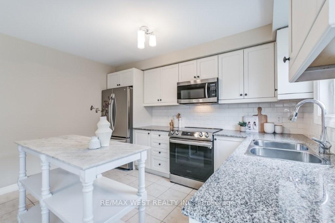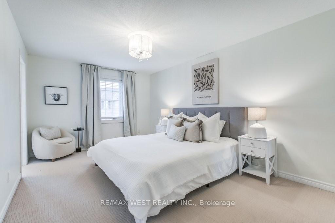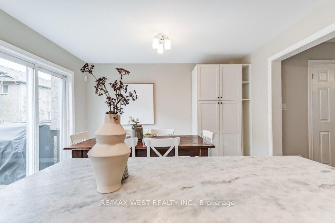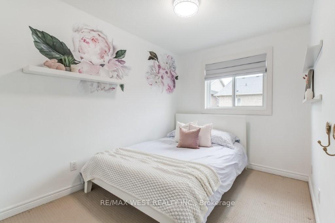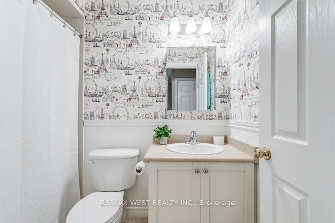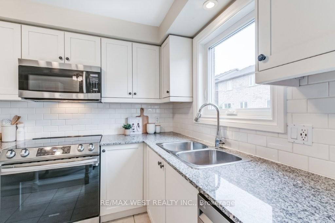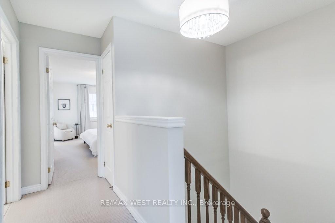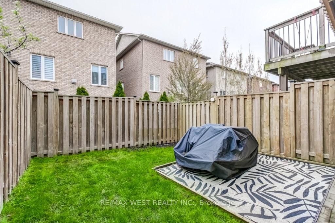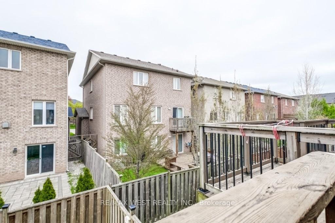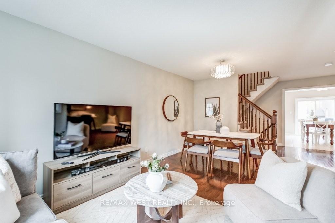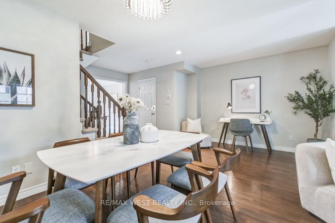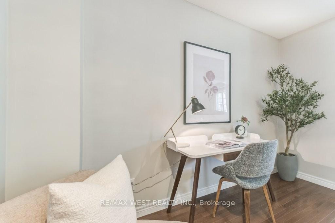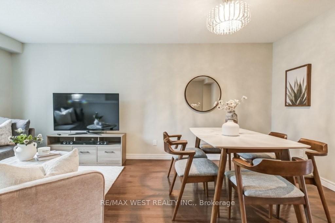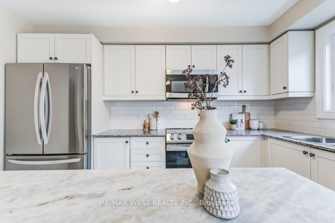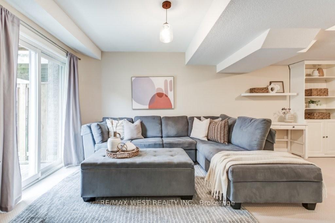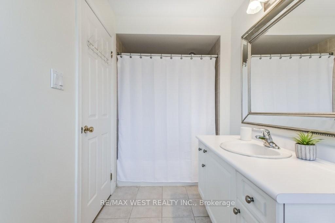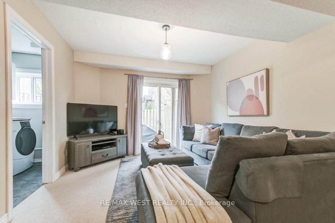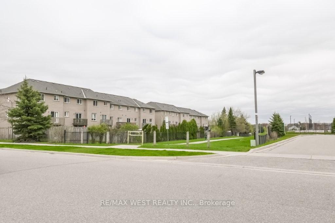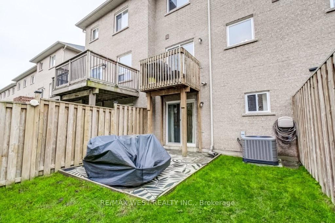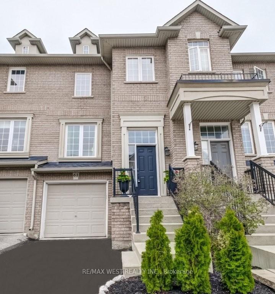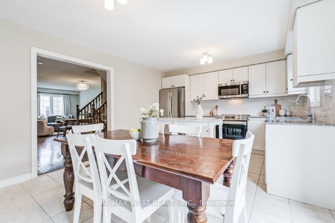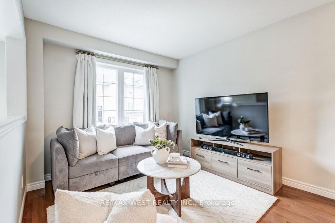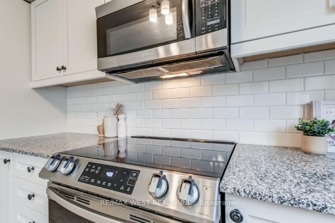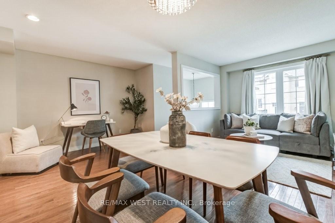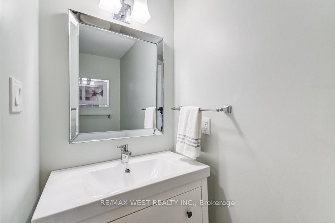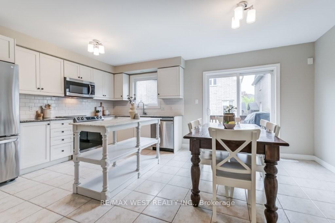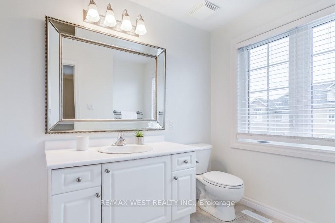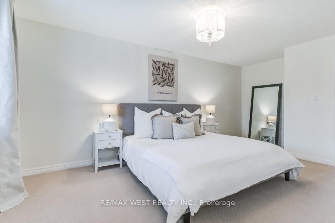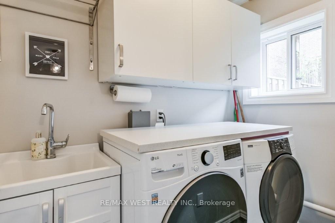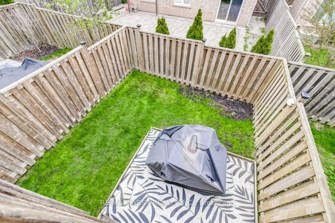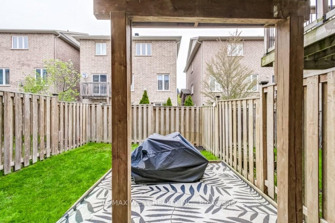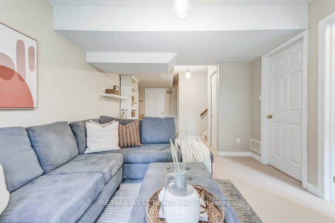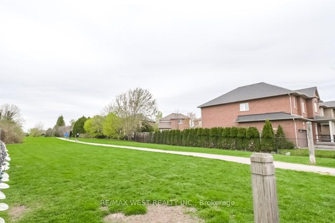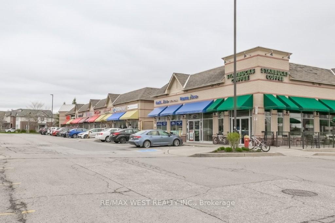$998,000
Available - For Sale
Listing ID: W12136238
2280 Baronwood Driv , Oakville, L6M 5J8, Halton
| Stunning executive town home in the coveted West Oak Trails pocket of Oakville! Fabulous open concept floor plan offers a combined living & dining area. Gorgeous updated eat-in kitchen with granite counters, stainless steel appliances, portable centre island, custom cabinetry and walk-out to deck. Three spacious bedrooms and 3 spa-inspired bathrooms. Ground lower level with direct access to garage and walk-out to private back yard. Walk to Starbucks, shopping, dining and miles of parkland trails. Minutes to GO, highways, hospital, renowned golfing and excellent schools. Welcome Home! |
| Price | $998,000 |
| Taxes: | $3811.97 |
| Assessment Year: | 2024 |
| Occupancy: | Owner |
| Address: | 2280 Baronwood Driv , Oakville, L6M 5J8, Halton |
| Directions/Cross Streets: | Bronte Rd & Westoak Trails Blvd |
| Rooms: | 8 |
| Rooms +: | 4 |
| Bedrooms: | 3 |
| Bedrooms +: | 0 |
| Family Room: | F |
| Basement: | Walk-Out |
| Level/Floor | Room | Length(ft) | Width(ft) | Descriptions | |
| Room 1 | Main | Living Ro | 10.5 | 10.66 | Hardwood Floor, Open Concept |
| Room 2 | Main | Dining Ro | 10.5 | 7.54 | Hardwood Floor, Combined w/Living |
| Room 3 | Main | Office | 6.76 | 11.02 | Hardwood Floor, Open Concept |
| Room 4 | Main | Kitchen | 8.53 | 12.46 | Tile Floor, Stainless Steel Appl, Granite Counters |
| Room 5 | Main | Breakfast | 8.69 | 12.46 | Tile Floor, W/O To Deck |
| Room 6 | Second | Primary B | 11.05 | 18.24 | Broadloom, 4 Pc Ensuite, Walk-In Closet(s) |
| Room 7 | Second | Bedroom | 8.63 | 11.09 | Broadloom, Double Closet |
| Room 8 | Second | Bedroom | 8.3 | 12.53 | Broadloom, Double Closet |
| Room 9 | Lower | Recreatio | 11.25 | 19.29 | Broadloom, Sliding Doors, W/O To Yard |
| Room 10 | Lower | Laundry | 4.76 | 7.54 | Tile Floor, Overlooks Backyard |
| Room 11 | Lower | Furnace R | 6.82 | 7.48 |
| Washroom Type | No. of Pieces | Level |
| Washroom Type 1 | 2 | Ground |
| Washroom Type 2 | 4 | Second |
| Washroom Type 3 | 0 | |
| Washroom Type 4 | 0 | |
| Washroom Type 5 | 0 |
| Total Area: | 0.00 |
| Property Type: | Att/Row/Townhouse |
| Style: | 3-Storey |
| Exterior: | Brick |
| Garage Type: | Built-In |
| (Parking/)Drive: | Private |
| Drive Parking Spaces: | 1 |
| Park #1 | |
| Parking Type: | Private |
| Park #2 | |
| Parking Type: | Private |
| Pool: | None |
| Approximatly Square Footage: | 2000-2500 |
| CAC Included: | N |
| Water Included: | N |
| Cabel TV Included: | N |
| Common Elements Included: | N |
| Heat Included: | N |
| Parking Included: | N |
| Condo Tax Included: | N |
| Building Insurance Included: | N |
| Fireplace/Stove: | N |
| Heat Type: | Forced Air |
| Central Air Conditioning: | Central Air |
| Central Vac: | N |
| Laundry Level: | Syste |
| Ensuite Laundry: | F |
| Sewers: | Sewer |
$
%
Years
This calculator is for demonstration purposes only. Always consult a professional
financial advisor before making personal financial decisions.
| Although the information displayed is believed to be accurate, no warranties or representations are made of any kind. |
| RE/MAX WEST REALTY INC. |
|
|

Shaukat Malik, M.Sc
Broker Of Record
Dir:
647-575-1010
Bus:
416-400-9125
Fax:
1-866-516-3444
| Virtual Tour | Book Showing | Email a Friend |
Jump To:
At a Glance:
| Type: | Freehold - Att/Row/Townhouse |
| Area: | Halton |
| Municipality: | Oakville |
| Neighbourhood: | 1019 - WM Westmount |
| Style: | 3-Storey |
| Tax: | $3,811.97 |
| Beds: | 3 |
| Baths: | 3 |
| Fireplace: | N |
| Pool: | None |
Locatin Map:
Payment Calculator:

