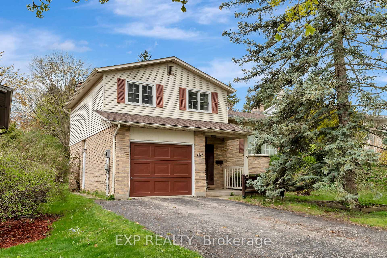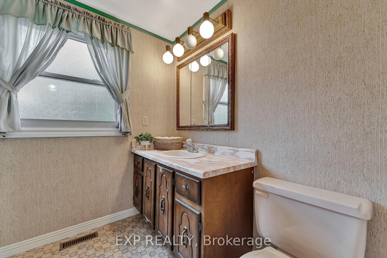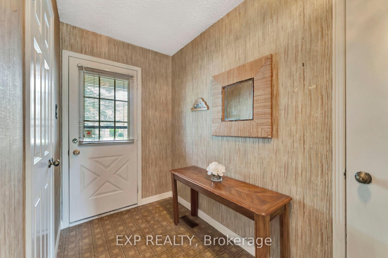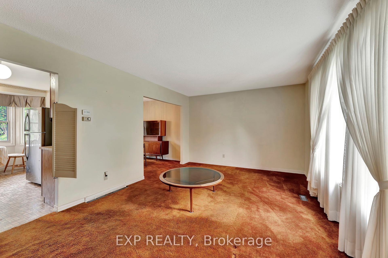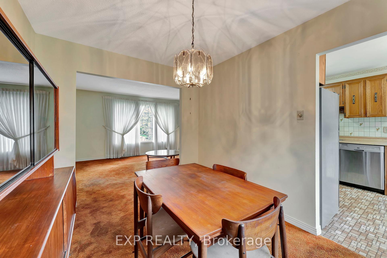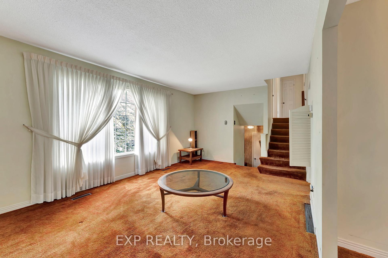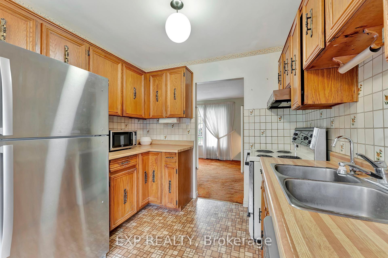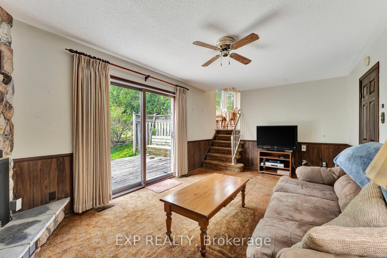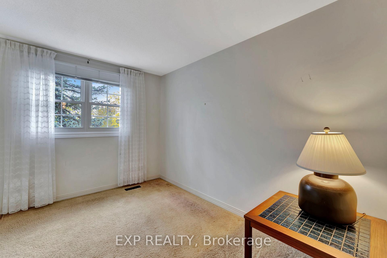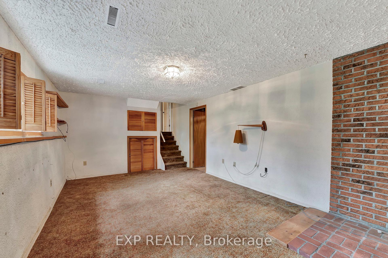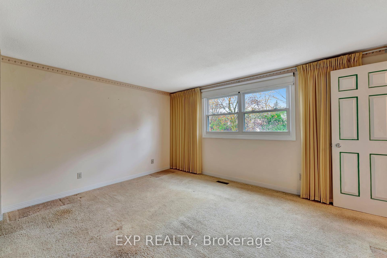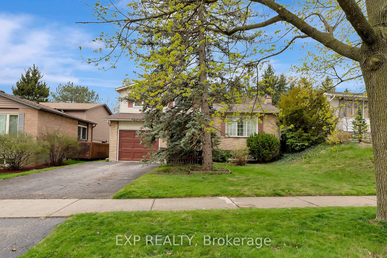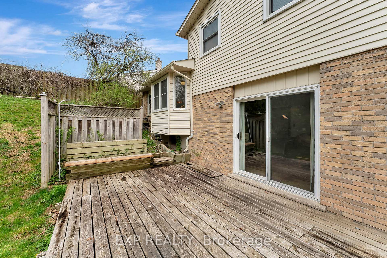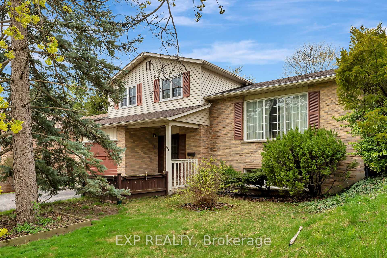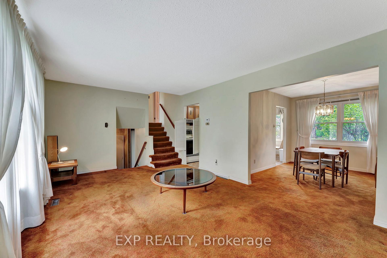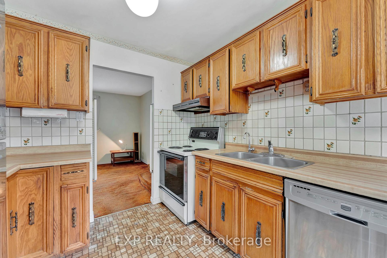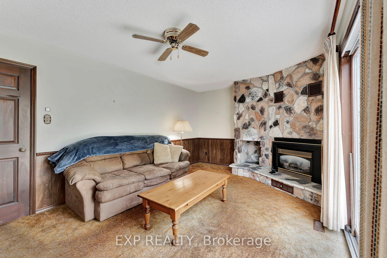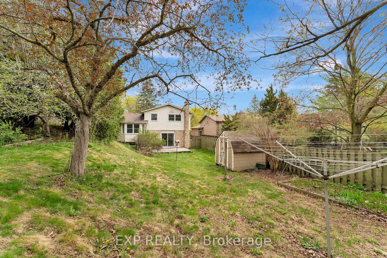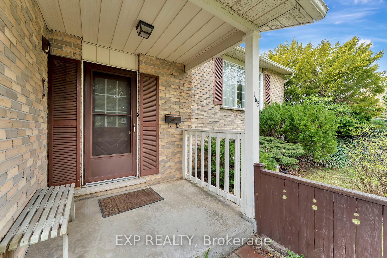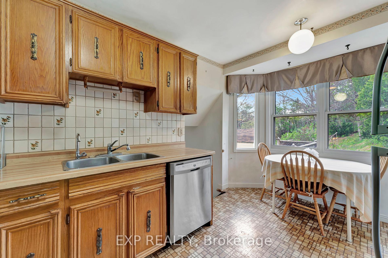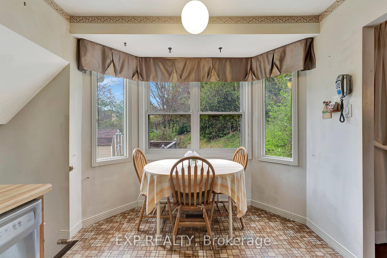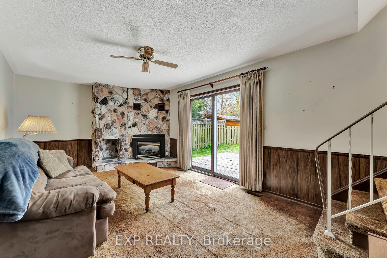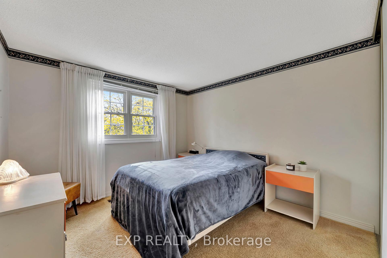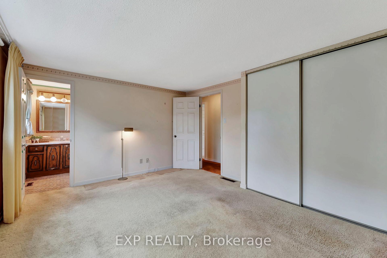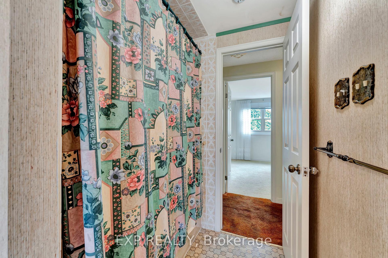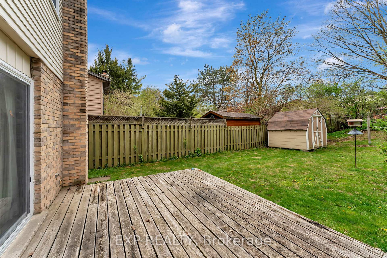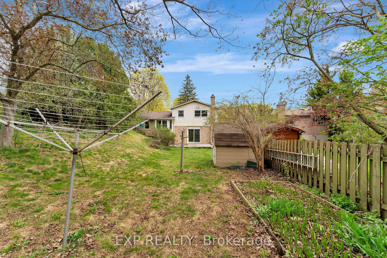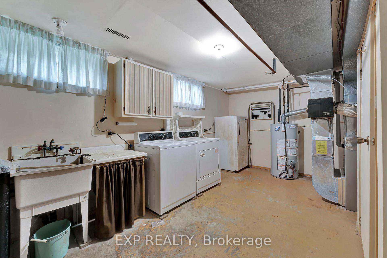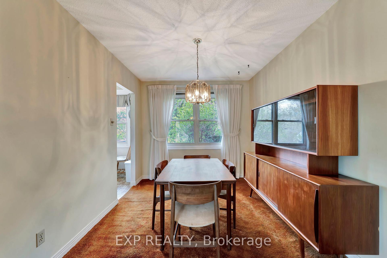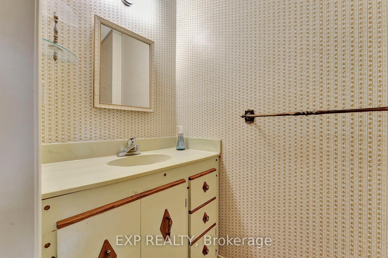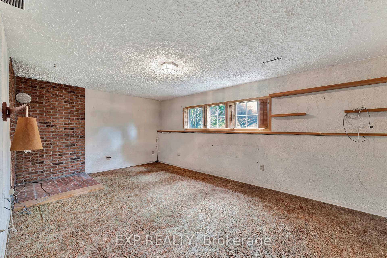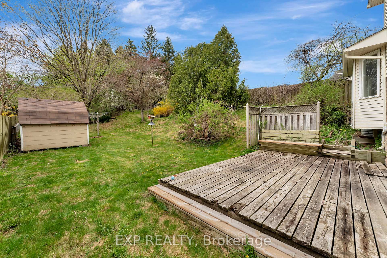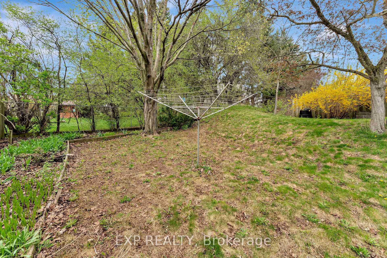$738,000
Available - For Sale
Listing ID: X12136229
165 Harvard Road , Waterloo, N2J 3V4, Waterloo
| Welcome To 165 Harvard Road, A Charming 3 Bedroom Sidesplit In Prime Waterloo Location. Great Investment Opportunity With Fenced Yard And Southerly Exposure. Ground Floor Family Room With Gas Fireplace And Sliding Door To Rear Yard. Interior Garage Access. Basement Recreational Room With Windows. Ample Storage In Crawl Space. Ready For You To Personalize To Your Liking. Close To University Of Waterloo And Wilfred Laurier University Waterloo. Nearby Public Schools And Close To Conservation Trails. A Fantastic Opportunity In A Desirable Family Friendly Lincoln Heights Neighbourhood - Don''t Miss Your Chance To Call This Home. |
| Price | $738,000 |
| Taxes: | $4390.00 |
| Occupancy: | Vacant |
| Address: | 165 Harvard Road , Waterloo, N2J 3V4, Waterloo |
| Acreage: | < .50 |
| Directions/Cross Streets: | University Ave & Conestoga Pkwy (85) |
| Rooms: | 7 |
| Rooms +: | 1 |
| Bedrooms: | 3 |
| Bedrooms +: | 0 |
| Family Room: | T |
| Basement: | Partially Fi |
| Level/Floor | Room | Length(ft) | Width(ft) | Descriptions | |
| Room 1 | Main | Kitchen | 12.07 | 9.02 | Bay Window |
| Room 2 | Main | Living Ro | 18.17 | 11.64 | Large Window |
| Room 3 | Main | Dining Ro | 11.45 | 8.86 | Broadloom |
| Room 4 | Upper | Primary B | 14.2 | 11.87 | Closet, Semi Ensuite |
| Room 5 | Upper | Bedroom 2 | 10.2 | 10.69 | Closet |
| Room 6 | Upper | Bedroom 3 | 9.74 | 10.73 | Closet |
| Room 7 | Upper | Bathroom | 11.87 | 5.67 | 4 Pc Bath, Semi Ensuite |
| Room 8 | Ground | Family Ro | 19.78 | 11.22 | W/O To Yard, Fireplace |
| Room 9 | Basement | Recreatio | 17.88 | 11.28 | Window |
| Room 10 | Basement | Laundry | 17.88 | 10.99 | Window |
| Washroom Type | No. of Pieces | Level |
| Washroom Type 1 | 4 | Upper |
| Washroom Type 2 | 2 | Ground |
| Washroom Type 3 | 0 | |
| Washroom Type 4 | 0 | |
| Washroom Type 5 | 0 |
| Total Area: | 0.00 |
| Approximatly Age: | 31-50 |
| Property Type: | Detached |
| Style: | Sidesplit |
| Exterior: | Aluminum Siding, Brick |
| Garage Type: | Attached |
| (Parking/)Drive: | Private |
| Drive Parking Spaces: | 2 |
| Park #1 | |
| Parking Type: | Private |
| Park #2 | |
| Parking Type: | Private |
| Pool: | None |
| Approximatly Age: | 31-50 |
| Approximatly Square Footage: | 1100-1500 |
| Property Features: | Fenced Yard, Hospital |
| CAC Included: | N |
| Water Included: | N |
| Cabel TV Included: | N |
| Common Elements Included: | N |
| Heat Included: | N |
| Parking Included: | N |
| Condo Tax Included: | N |
| Building Insurance Included: | N |
| Fireplace/Stove: | Y |
| Heat Type: | Forced Air |
| Central Air Conditioning: | Central Air |
| Central Vac: | N |
| Laundry Level: | Syste |
| Ensuite Laundry: | F |
| Sewers: | Sewer |
| Utilities-Cable: | A |
| Utilities-Hydro: | Y |
$
%
Years
This calculator is for demonstration purposes only. Always consult a professional
financial advisor before making personal financial decisions.
| Although the information displayed is believed to be accurate, no warranties or representations are made of any kind. |
| EXP REALTY |
|
|

Shaukat Malik, M.Sc
Broker Of Record
Dir:
647-575-1010
Bus:
416-400-9125
Fax:
1-866-516-3444
| Virtual Tour | Book Showing | Email a Friend |
Jump To:
At a Glance:
| Type: | Freehold - Detached |
| Area: | Waterloo |
| Municipality: | Waterloo |
| Neighbourhood: | Dufferin Grove |
| Style: | Sidesplit |
| Approximate Age: | 31-50 |
| Tax: | $4,390 |
| Beds: | 3 |
| Baths: | 2 |
| Fireplace: | Y |
| Pool: | None |
Locatin Map:
Payment Calculator:

