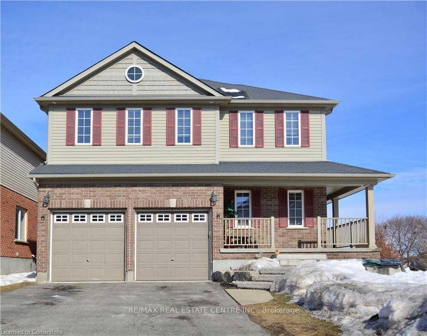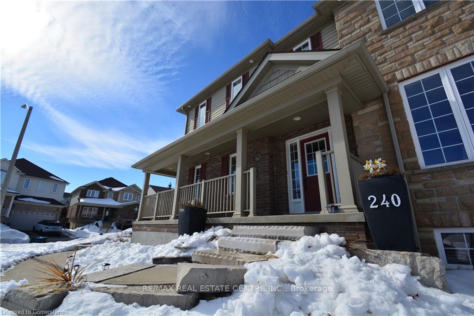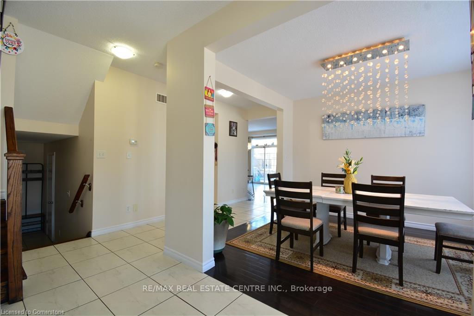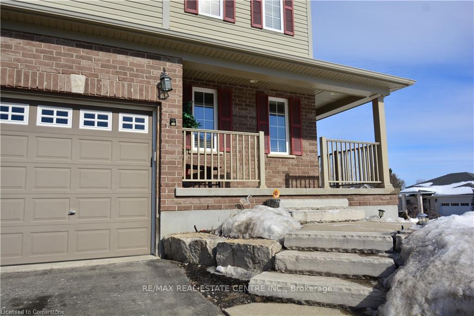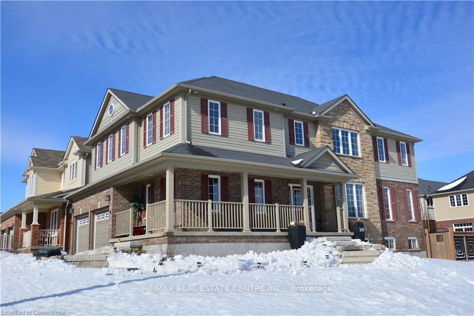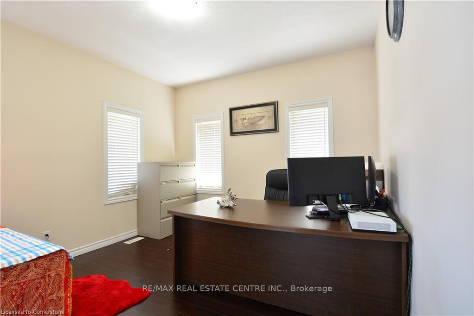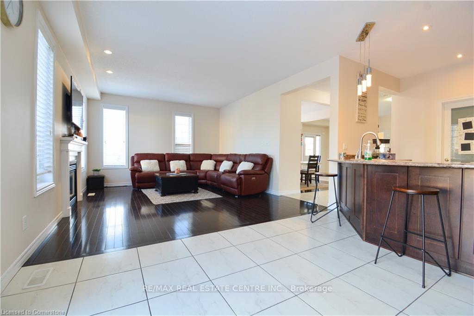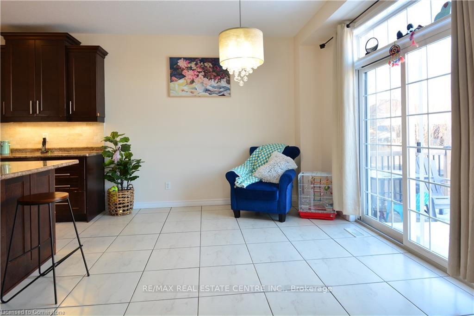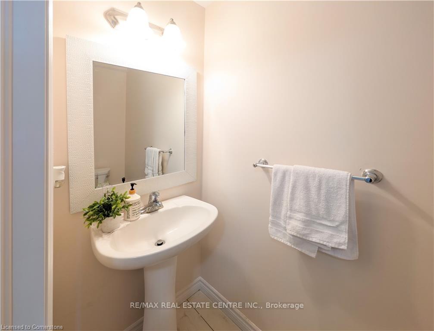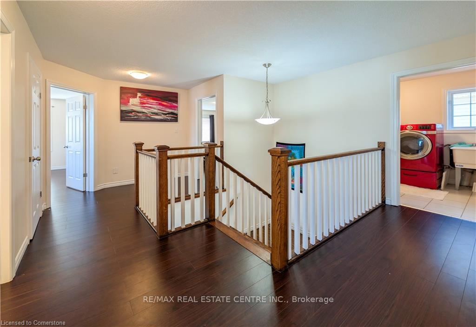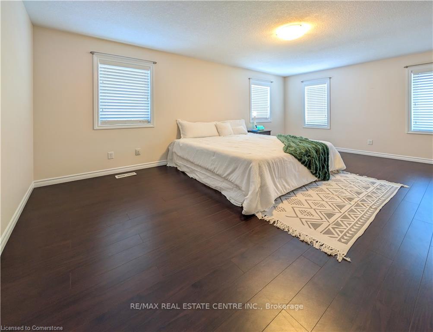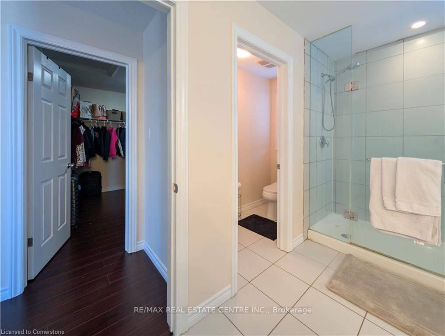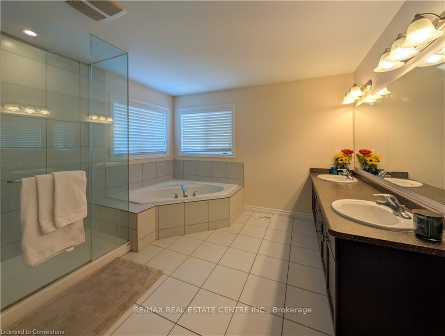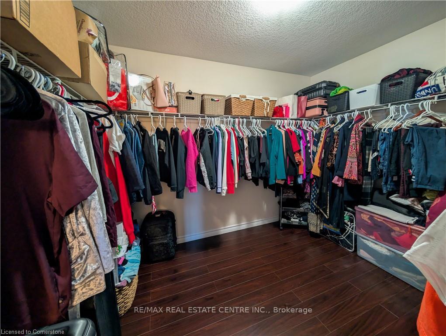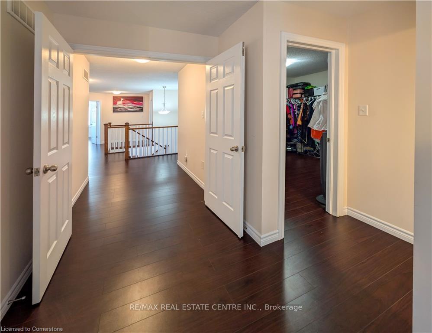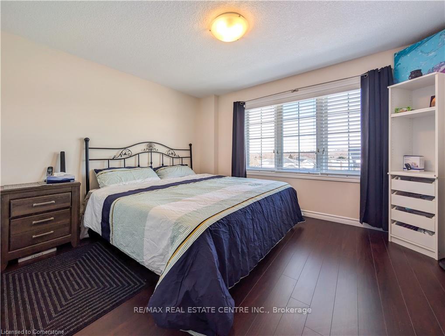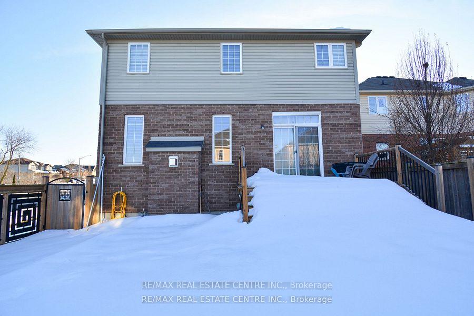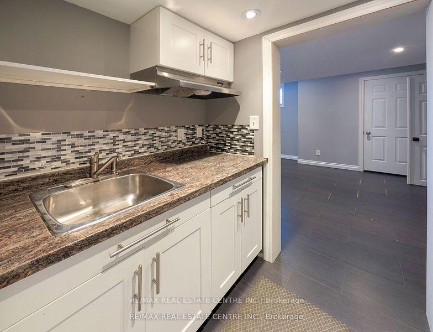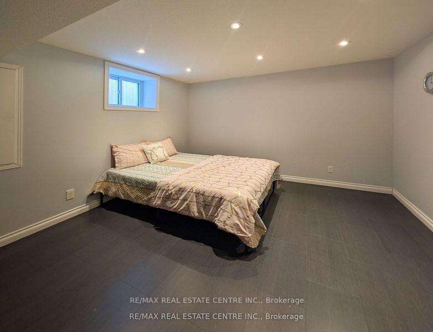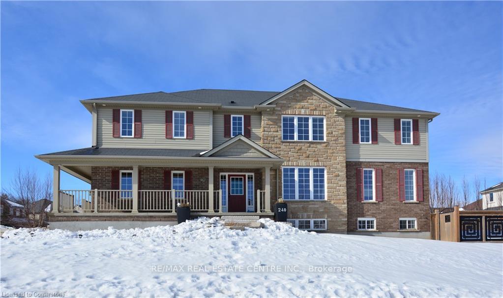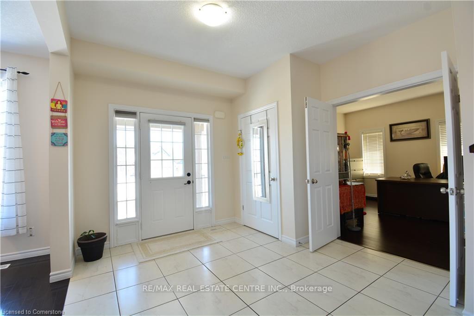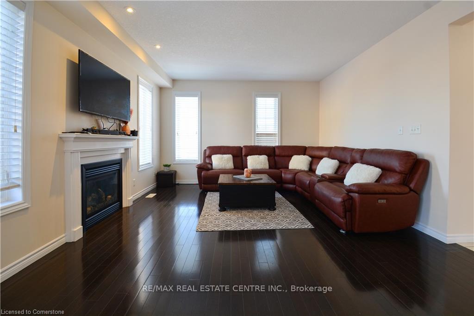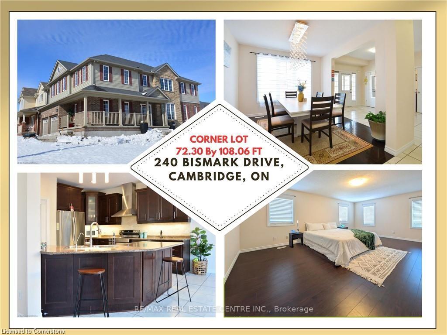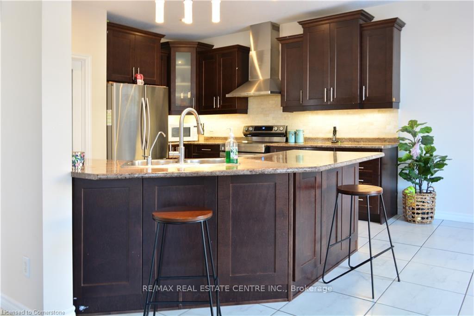$1,295,000
Available - For Sale
Listing ID: X12092111
240 Bismark Driv , Cambridge, N1S 0A5, Waterloo
| Welcome to 240 Bismark Drive! The stunning Executive home by Cook Homes, offering 4+1 bedrooms, 4.5 bathrooms, and over 3,400 sq. ft. of luxurious living space above ground, plus a fully finished basement situated on a massive 72 by 108 ft corner lot in West Galt! The modern concept design showcases hardwood and ceramic on main floor that boasts a office, and a great room with soaring windows and a cozy gas fireplace. The spacious kitchen is a chef's dream, featuring a large island, pantry, upgraded cabinetry, high-end stainless-steel appliances, and a stylish backsplash, Main level also have a full dining room and a breakfast area. The fully finished basement is designed for entertainment, complete with a media room with theatre seating, a wet bar, and a spacious bedroom along with a 3rd room that could be 2nd office, children's playroom or library. Step outside to a beautifully landscaped backyard, featuring a massive deck perfect for entertaining family and friends. Located in a great family-friendly crescent, just minutes from top-rated schools, scenic trails, the Grand River, shopping, the Gaslight District, and major highways, this home is a must-see! |
| Price | $1,295,000 |
| Taxes: | $8500.00 |
| Occupancy: | Owner |
| Address: | 240 Bismark Driv , Cambridge, N1S 0A5, Waterloo |
| Directions/Cross Streets: | Blossomfield Cres |
| Rooms: | 12 |
| Bedrooms: | 5 |
| Bedrooms +: | 0 |
| Family Room: | T |
| Basement: | Finished |
| Level/Floor | Room | Length(ft) | Width(ft) | Descriptions | |
| Room 1 | Main | Dining Ro | 38.7 | 36.08 | |
| Room 2 | Main | Great Roo | 53.46 | 43.62 | |
| Room 3 | Main | Kitchen | 41.33 | 41.33 | |
| Room 4 | Main | Dining Ro | 41.33 | 34.77 | |
| Room 5 | Main | Office | 38.7 | 41.33 | |
| Room 6 | Main | Powder Ro | |||
| Room 7 | Second | Laundry | 33.78 | 22.63 | |
| Room 8 | Second | Bathroom | 30.83 | 26.9 | 4 Pc Bath |
| Room 9 | Second | Bathroom | 20.99 | 29.19 | 3 Pc Bath |
| Room 10 | Second | Bathroom | 34.77 | 35.42 | 4 Pc Bath, Double Sink |
| Room 11 | Second | Primary B | 61.01 | 39.36 | Walk-In Closet(s) |
| Room 12 | Second | Bedroom | 33.13 | 39.69 | |
| Room 13 | Second | Bedroom | 39.69 | 43.62 | |
| Room 14 | Second | Bedroom | 37.06 | 48.22 | |
| Room 15 | Basement | Media Roo | 35.75 | 51.17 |
| Washroom Type | No. of Pieces | Level |
| Washroom Type 1 | 3 | Second |
| Washroom Type 2 | 2 | Main |
| Washroom Type 3 | 3 | Basement |
| Washroom Type 4 | 0 | |
| Washroom Type 5 | 0 |
| Total Area: | 0.00 |
| Approximatly Age: | 6-15 |
| Property Type: | Detached |
| Style: | 2-Storey |
| Exterior: | Brick Front |
| Garage Type: | Attached |
| Drive Parking Spaces: | 4 |
| Pool: | None |
| Approximatly Age: | 6-15 |
| Approximatly Square Footage: | 3000-3500 |
| CAC Included: | N |
| Water Included: | N |
| Cabel TV Included: | N |
| Common Elements Included: | N |
| Heat Included: | N |
| Parking Included: | N |
| Condo Tax Included: | N |
| Building Insurance Included: | N |
| Fireplace/Stove: | N |
| Heat Type: | Forced Air |
| Central Air Conditioning: | Central Air |
| Central Vac: | N |
| Laundry Level: | Syste |
| Ensuite Laundry: | F |
| Sewers: | Sewer |
$
%
Years
This calculator is for demonstration purposes only. Always consult a professional
financial advisor before making personal financial decisions.
| Although the information displayed is believed to be accurate, no warranties or representations are made of any kind. |
| RE/MAX REAL ESTATE CENTRE INC. |
|
|

Shaukat Malik, M.Sc
Broker Of Record
Dir:
647-575-1010
Bus:
416-400-9125
Fax:
1-866-516-3444
| Book Showing | Email a Friend |
Jump To:
At a Glance:
| Type: | Freehold - Detached |
| Area: | Waterloo |
| Municipality: | Cambridge |
| Neighbourhood: | Dufferin Grove |
| Style: | 2-Storey |
| Approximate Age: | 6-15 |
| Tax: | $8,500 |
| Beds: | 5 |
| Baths: | 5 |
| Fireplace: | N |
| Pool: | None |
Locatin Map:
Payment Calculator:

