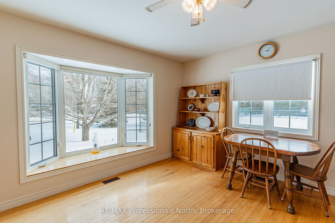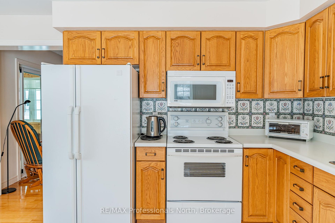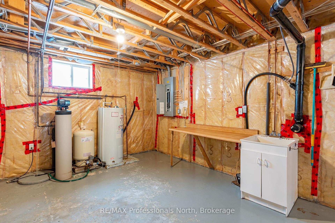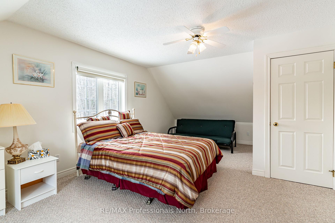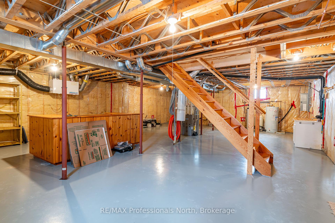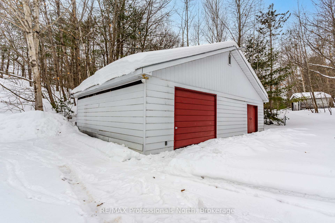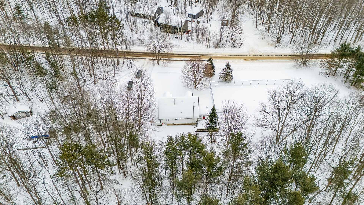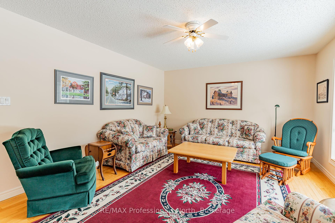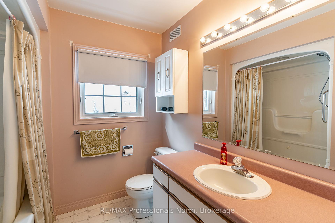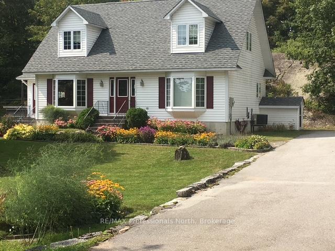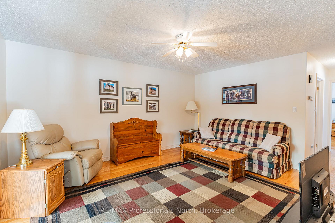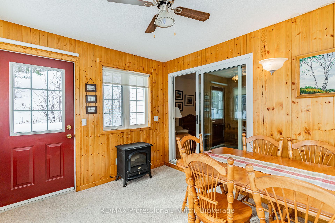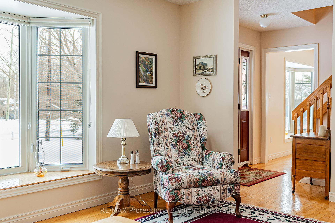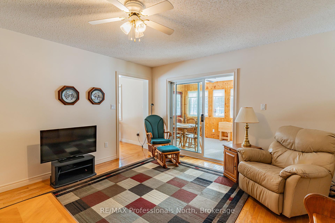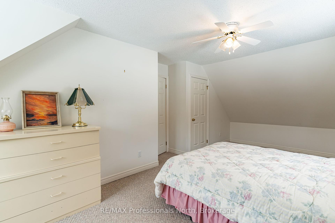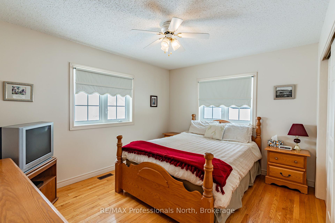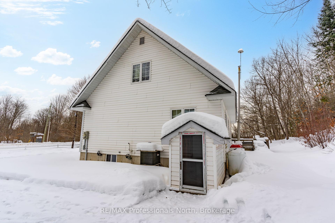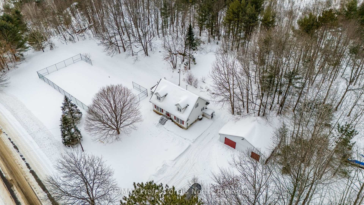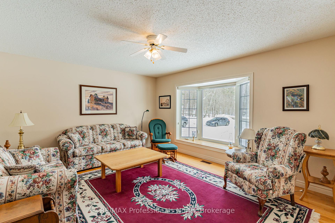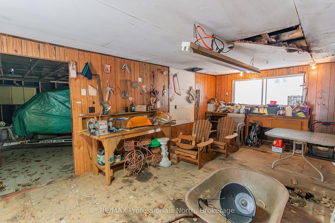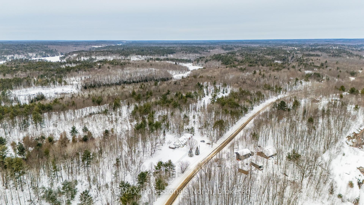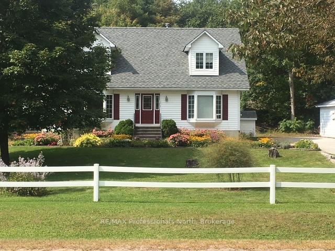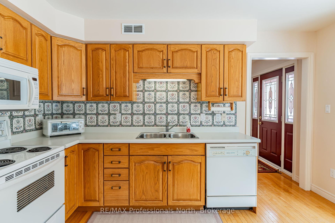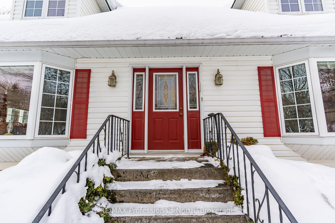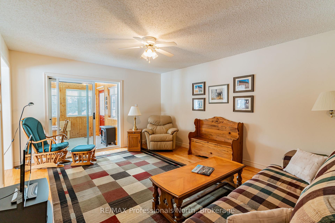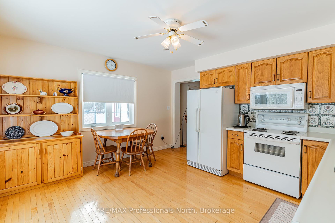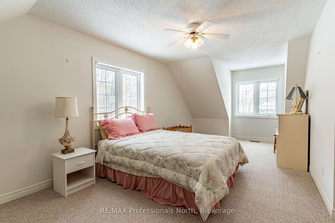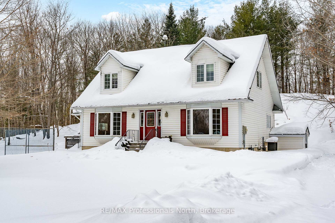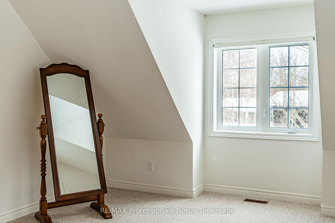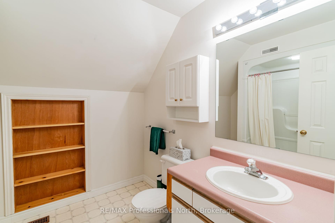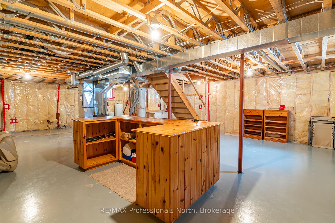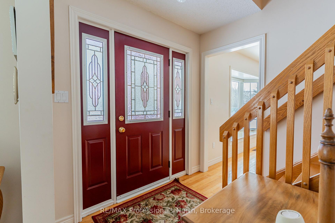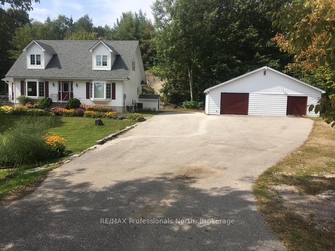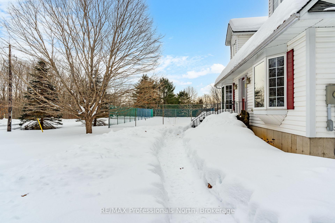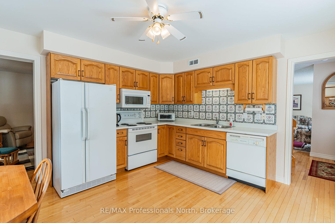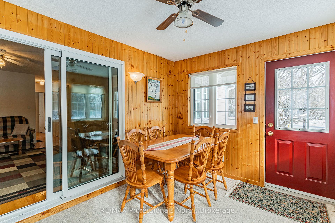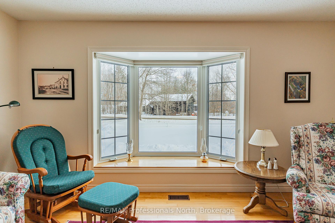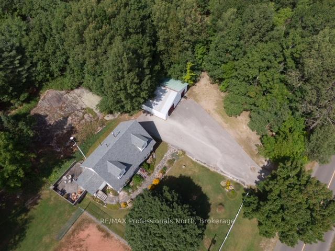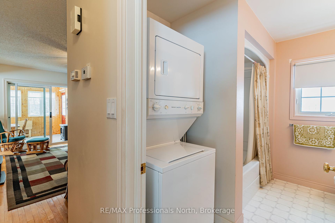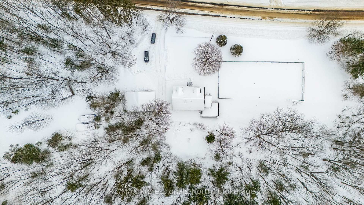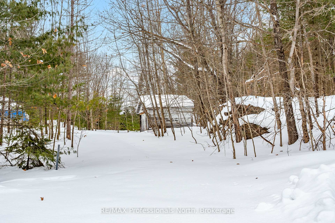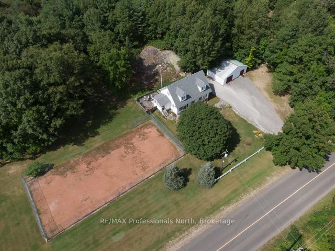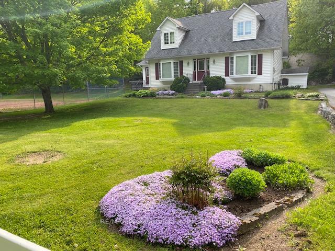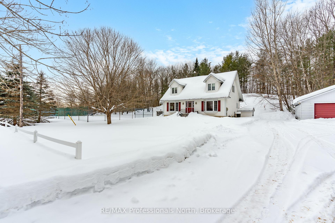$875,000
Available - For Sale
Listing ID: X11976556
1119 Deep Bay Road , Minden Hills, K0M 2K0, Haliburton
| Nestled on 64 acres of scenic land, this stunning 3-bedroom, 2-bathroom Royal home offers a tranquil retreat just 15 minutes from the Village of Minden. Located on a township-maintained road off Highway 35, it offers year-round access and breathtaking views. The property backs onto woodland and is very close to Queen Elizabeth II Park, offering the perfect spot for nature lovers. Enjoy nearby public access to several lakes, perfect for boating, fishing, or simply relaxing. Snowmobile and hiking trails are also easily accessible, providing year-round outdoor adventure. Lovingly maintained by its original owner, this home features a spacious main floor with a bright, inviting formal living room and eat-in kitchen, both with large bay windows that flood the space with natural light. The family room, with access to the sunroom and large deck, offers plenty of space to entertain and enjoy family gatherings. The main floor also includes a 4-piece bathroom, laundry area, and the primary bedroom. Upstairs, you'll find two oversized bedrooms, each with dormer windows and ample closet space. A shared 4-piece bath is conveniently located in the hallway, providing plenty of room for family and guests. The full basement, with a walkout door, offers endless possibilities for customization and expansion. The home also includes central vacuum, central A/C, a FAP furnace, and a drilled well. The detached garage features a workshop for tools and toys, while the expansive property offers abundant opportunities to explore, relax, and enjoy nature. Whether you're gardening, hiking, or simply appreciating the beauty of the land, this property offers the perfect setting for your lifestyle. With a pond, tennis court, and privacy, this property truly has it all. Don't miss out on this incredible opportunity to own a piece of paradise. Call today to schedule your private tour! |
| Price | $875,000 |
| Taxes: | $2975.94 |
| Assessment Year: | 2024 |
| Occupancy: | Owner |
| Address: | 1119 Deep Bay Road , Minden Hills, K0M 2K0, Haliburton |
| Acreage: | 50-99.99 |
| Directions/Cross Streets: | Highway 35 |
| Rooms: | 9 |
| Bedrooms: | 3 |
| Bedrooms +: | 0 |
| Family Room: | T |
| Basement: | Full, Unfinished |
| Level/Floor | Room | Length(ft) | Width(ft) | Descriptions | |
| Room 1 | Main | Kitchen | 12.92 | 13.81 | |
| Room 2 | Main | Living Ro | 12.99 | 16.86 | |
| Room 3 | Main | Family Ro | 12.89 | 15.55 | |
| Room 4 | Main | Sunroom | 11.09 | 9.45 | |
| Room 5 | Main | Primary B | 12.92 | 12.96 | |
| Room 6 | Second | Bedroom 2 | 23.71 | 12.43 | |
| Room 7 | Second | Bedroom 3 | 23.71 | 13.91 |
| Washroom Type | No. of Pieces | Level |
| Washroom Type 1 | 4 | Main |
| Washroom Type 2 | 4 | Second |
| Washroom Type 3 | 0 | |
| Washroom Type 4 | 0 | |
| Washroom Type 5 | 0 |
| Total Area: | 0.00 |
| Approximatly Age: | 16-30 |
| Property Type: | Detached |
| Style: | 2-Storey |
| Exterior: | Vinyl Siding |
| Garage Type: | Detached |
| Drive Parking Spaces: | 6 |
| Pool: | None |
| Approximatly Age: | 16-30 |
| Approximatly Square Footage: | 1500-2000 |
| Property Features: | Wooded/Treed |
| CAC Included: | N |
| Water Included: | N |
| Cabel TV Included: | N |
| Common Elements Included: | N |
| Heat Included: | N |
| Parking Included: | N |
| Condo Tax Included: | N |
| Building Insurance Included: | N |
| Fireplace/Stove: | N |
| Heat Type: | Forced Air |
| Central Air Conditioning: | Central Air |
| Central Vac: | Y |
| Laundry Level: | Syste |
| Ensuite Laundry: | F |
| Sewers: | Septic |
| Water: | Drilled W |
| Water Supply Types: | Drilled Well |
| Utilities-Hydro: | Y |
$
%
Years
This calculator is for demonstration purposes only. Always consult a professional
financial advisor before making personal financial decisions.
| Although the information displayed is believed to be accurate, no warranties or representations are made of any kind. |
| RE/MAX Professionals North |
|
|

Shaukat Malik, M.Sc
Broker Of Record
Dir:
647-575-1010
Bus:
416-400-9125
Fax:
1-866-516-3444
| Virtual Tour | Book Showing | Email a Friend |
Jump To:
At a Glance:
| Type: | Freehold - Detached |
| Area: | Haliburton |
| Municipality: | Minden Hills |
| Neighbourhood: | Lutterworth |
| Style: | 2-Storey |
| Approximate Age: | 16-30 |
| Tax: | $2,975.94 |
| Beds: | 3 |
| Baths: | 2 |
| Fireplace: | N |
| Pool: | None |
Locatin Map:
Payment Calculator:

