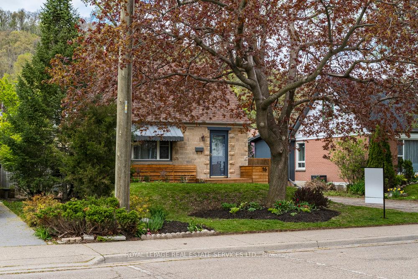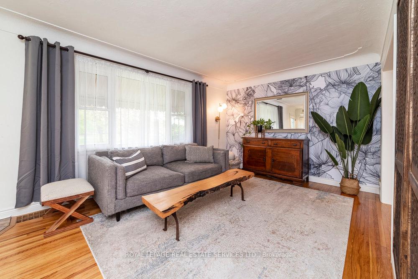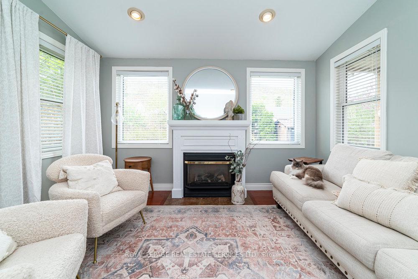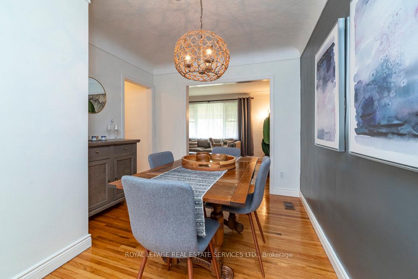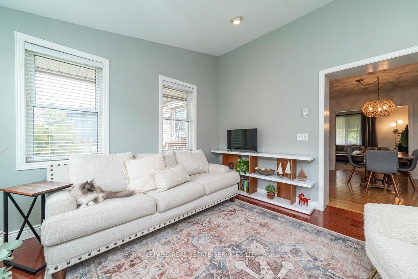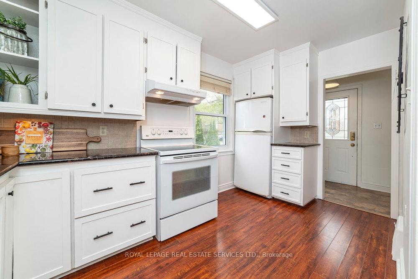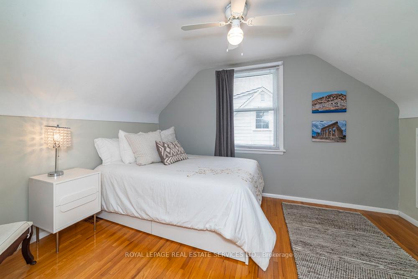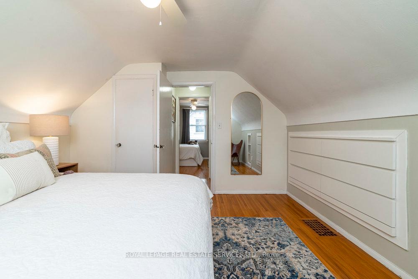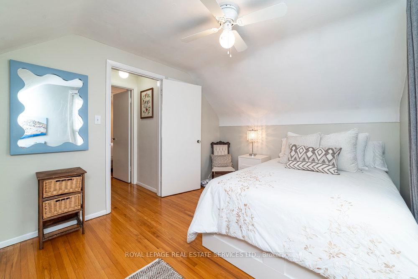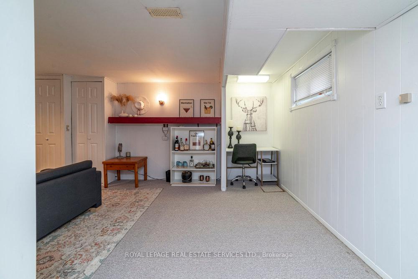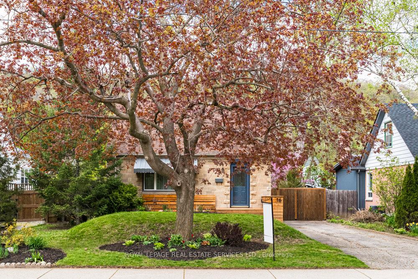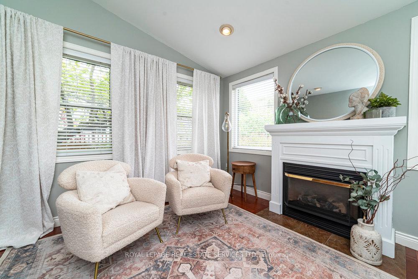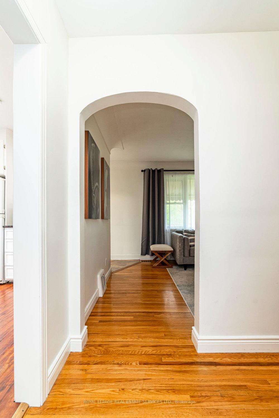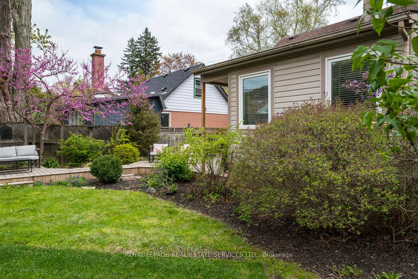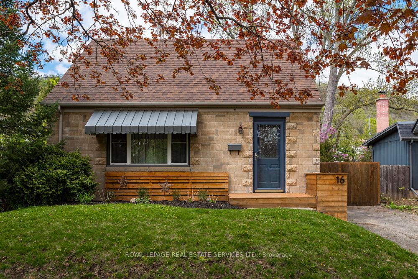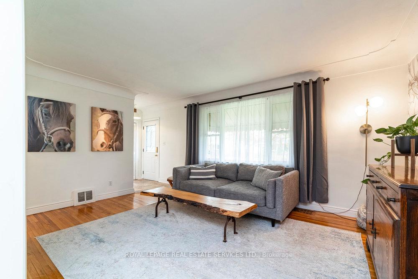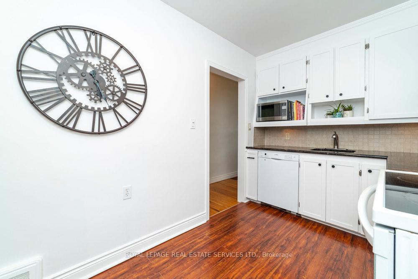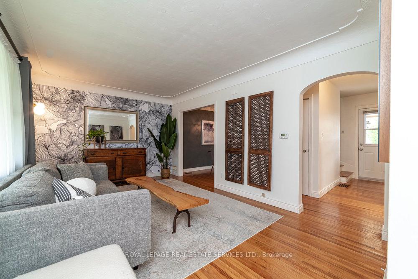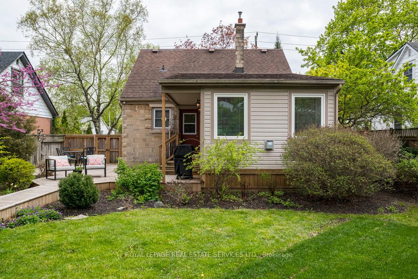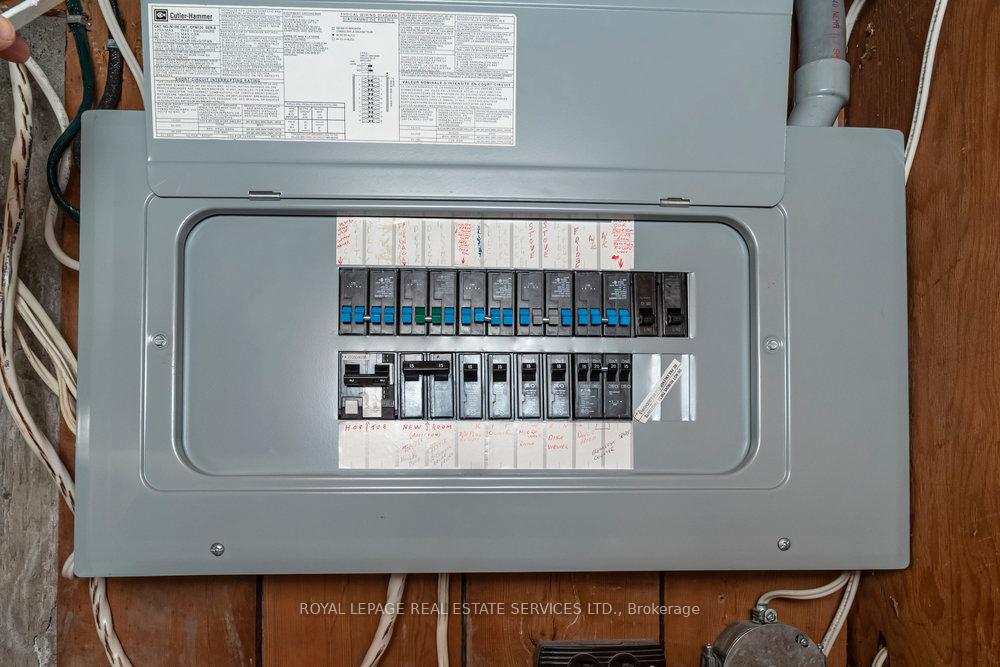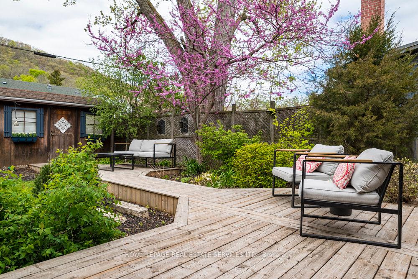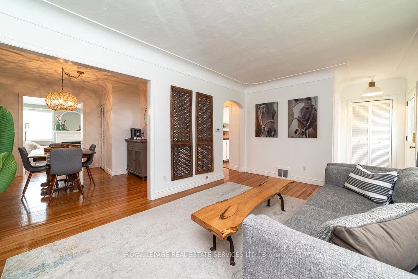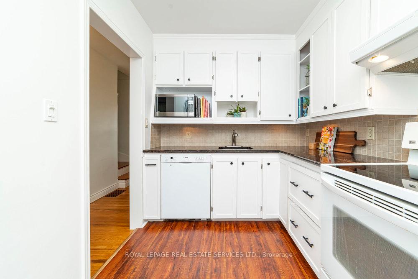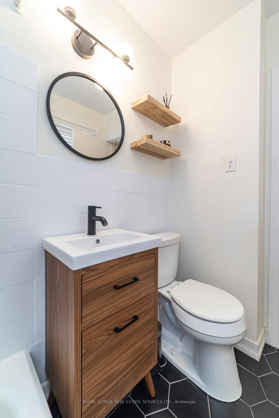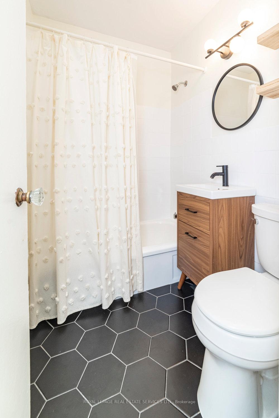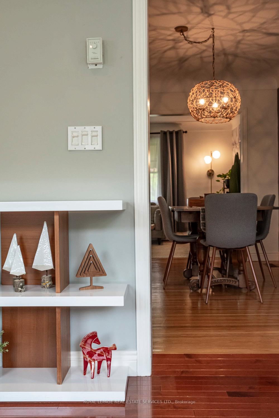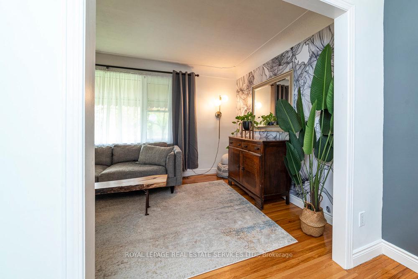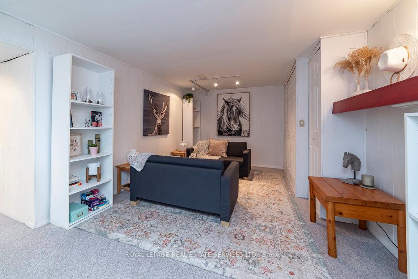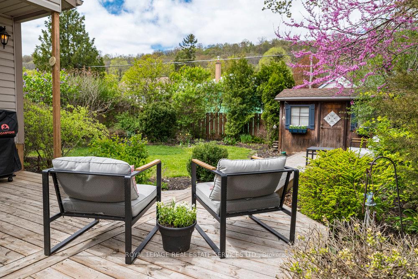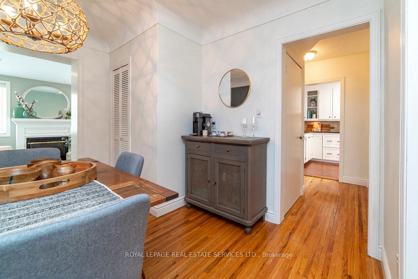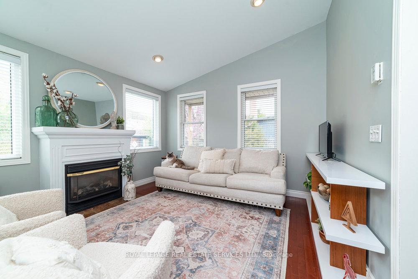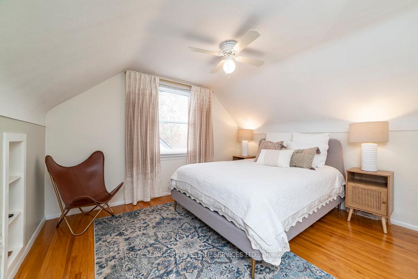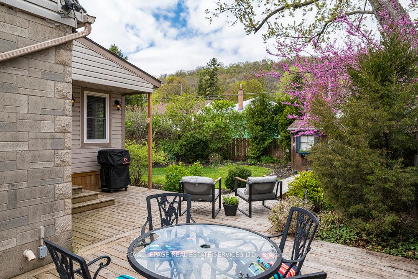$750,000
Available - For Sale
Listing ID: X12136315
16 McKay Road , Hamilton, L9H 1H5, Hamilton
| Charming 2-Bedroom Home in Sought-After Dundas Bigger Than It Looks! Welcome to this beautifully maintained home in the heart of Cootes Paradise, one of Dundas' most desirable neighbourhoods. Set on a quiet street with escarpment views and a private, treed backyard, this home is full of charm, natural beauty, and potential. Perfect for first-time buyers, small families, or those looking to downsize, this 2-bedroom, 1-bath home offers surprising space and comfort. The home features hardwood flooring, a cozy living area with separate dining, and a stunning sunroom retreat with vaulted ceilings and a gas fireplace ideal for year-round relaxation. The backyard oasis boasts beautiful gardens and a large deck for entertaining or quiet evenings under the trees. A seperate garden shed perfect for the hobbyist. A full basement with a rough-in for a second bathroom offers great expansion potential, and plans and approvals are in place for an addition, so you can grow with the home over time. Located just minutes from downtown Dundas, you'll enjoy walkable access to charming shops, restaurants, bars, and multiple trails and hikes. You're also close to transit, school bus pickup, and an elementary school,making this location as practical as it is picturesque. An affordable opportunity in a high-demand area, this one won't last long. Come check it out this weekend! |
| Price | $750,000 |
| Taxes: | $4889.54 |
| Assessment Year: | 2025 |
| Occupancy: | Owner |
| Address: | 16 McKay Road , Hamilton, L9H 1H5, Hamilton |
| Directions/Cross Streets: | York Road |
| Rooms: | 6 |
| Rooms +: | 2 |
| Bedrooms: | 2 |
| Bedrooms +: | 0 |
| Family Room: | T |
| Basement: | Partially Fi, Full |
| Level/Floor | Room | Length(ft) | Width(ft) | Descriptions | |
| Room 1 | Main | Kitchen | 13.28 | 6.99 | |
| Room 2 | Main | Living Ro | 16.5 | 10.73 | Hardwood Floor |
| Room 3 | Main | Dining Ro | 9.51 | 9.28 | Hardwood Floor |
| Room 4 | Main | Family Ro | 12.79 | 12.3 | Fireplace, Vaulted Ceiling(s), Hardwood Floor |
| Room 5 | Second | Primary B | 12.1 | 11.68 | Hardwood Floor |
| Room 6 | Second | Bedroom 2 | 12.17 | 9.74 | Hardwood Floor |
| Room 7 | Lower | Recreatio | 20.17 | 10.79 | |
| Room 8 | Lower | Laundry | 7.87 | 6.56 | |
| Room 9 | Main | Bathroom | 6.23 | 4.92 | 4 Pc Bath |
| Washroom Type | No. of Pieces | Level |
| Washroom Type 1 | 4 | Main |
| Washroom Type 2 | 0 | |
| Washroom Type 3 | 0 | |
| Washroom Type 4 | 0 | |
| Washroom Type 5 | 0 |
| Total Area: | 0.00 |
| Approximatly Age: | 51-99 |
| Property Type: | Detached |
| Style: | 1 1/2 Storey |
| Exterior: | Stone, Vinyl Siding |
| Garage Type: | None |
| Drive Parking Spaces: | 2 |
| Pool: | None |
| Other Structures: | Garden Shed |
| Approximatly Age: | 51-99 |
| Approximatly Square Footage: | 1100-1500 |
| Property Features: | Public Trans, School |
| CAC Included: | N |
| Water Included: | N |
| Cabel TV Included: | N |
| Common Elements Included: | N |
| Heat Included: | N |
| Parking Included: | N |
| Condo Tax Included: | N |
| Building Insurance Included: | N |
| Fireplace/Stove: | Y |
| Heat Type: | Forced Air |
| Central Air Conditioning: | Central Air |
| Central Vac: | N |
| Laundry Level: | Syste |
| Ensuite Laundry: | F |
| Sewers: | Sewer |
$
%
Years
This calculator is for demonstration purposes only. Always consult a professional
financial advisor before making personal financial decisions.
| Although the information displayed is believed to be accurate, no warranties or representations are made of any kind. |
| ROYAL LEPAGE REAL ESTATE SERVICES LTD. |
|
|

Shaukat Malik, M.Sc
Broker Of Record
Dir:
647-575-1010
Bus:
416-400-9125
Fax:
1-866-516-3444
| Book Showing | Email a Friend |
Jump To:
At a Glance:
| Type: | Freehold - Detached |
| Area: | Hamilton |
| Municipality: | Hamilton |
| Neighbourhood: | Dundas |
| Style: | 1 1/2 Storey |
| Approximate Age: | 51-99 |
| Tax: | $4,889.54 |
| Beds: | 2 |
| Baths: | 1 |
| Fireplace: | Y |
| Pool: | None |
Locatin Map:
Payment Calculator:

