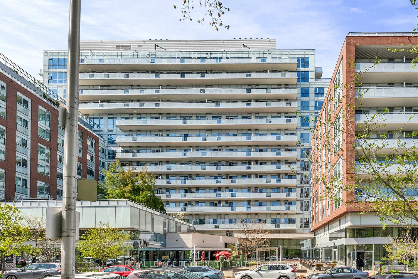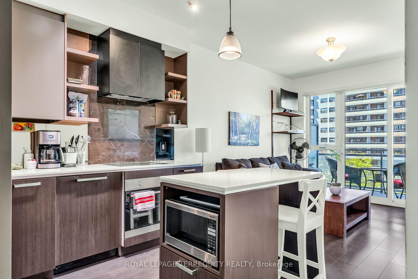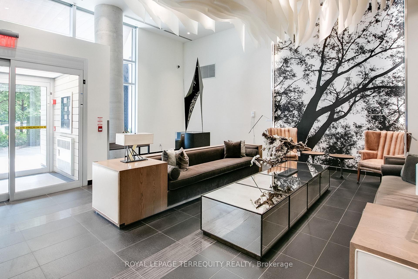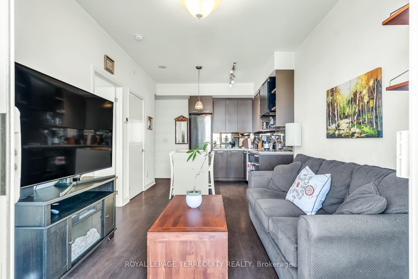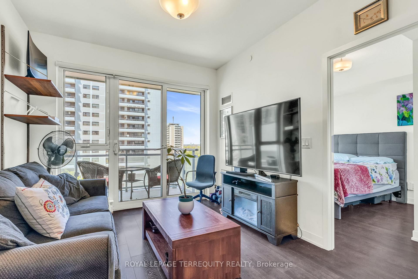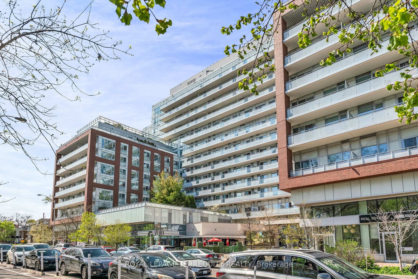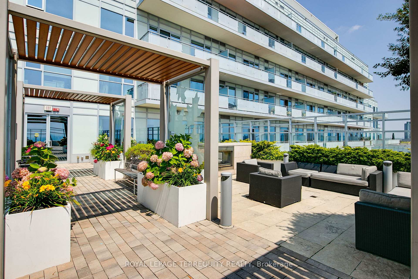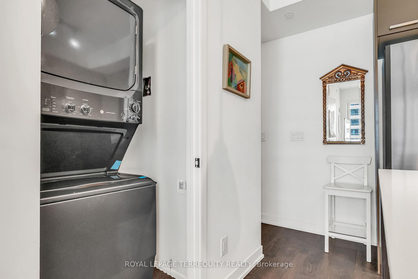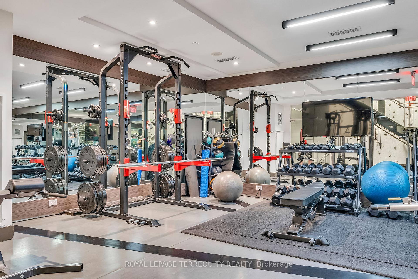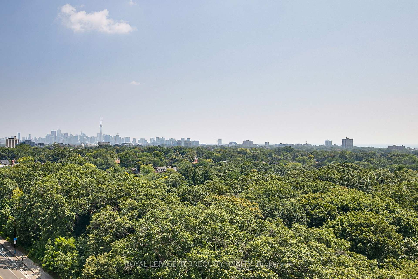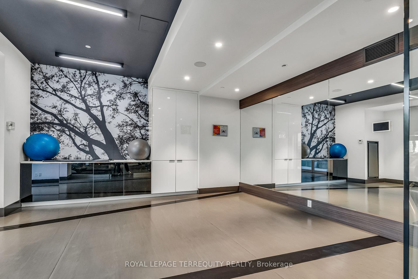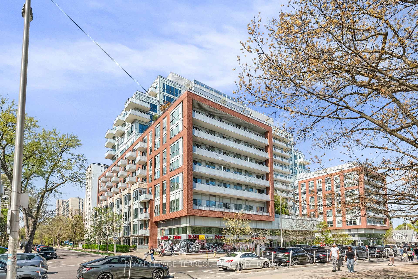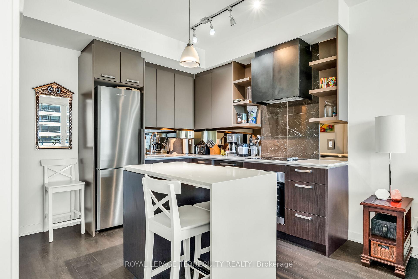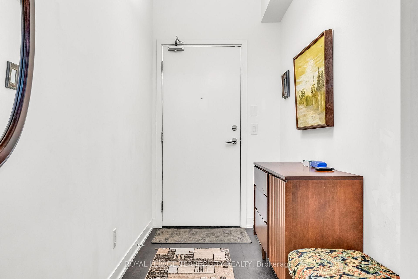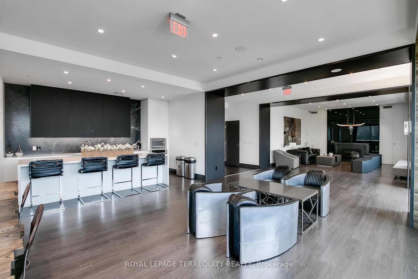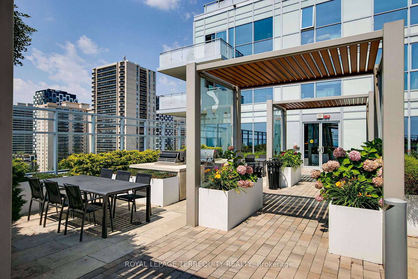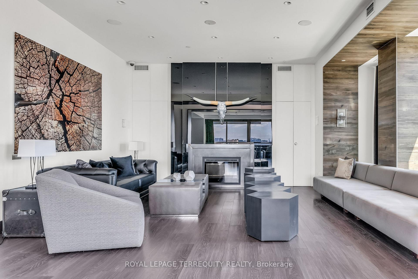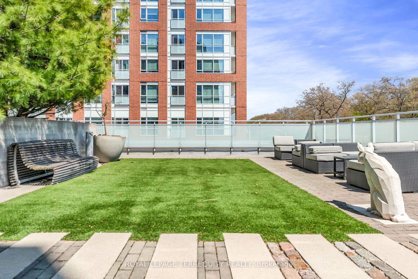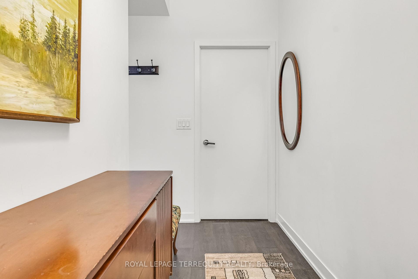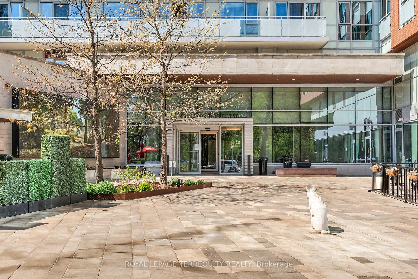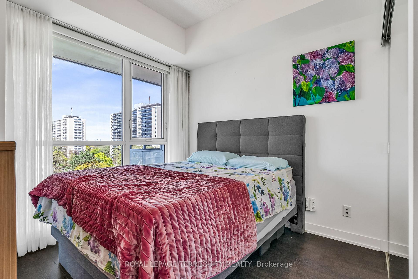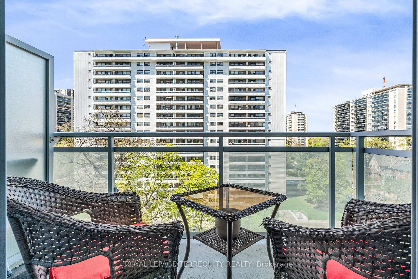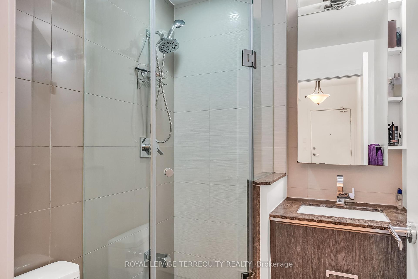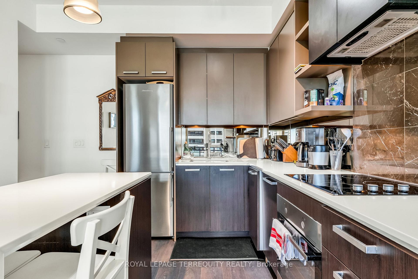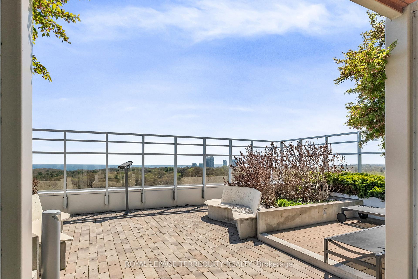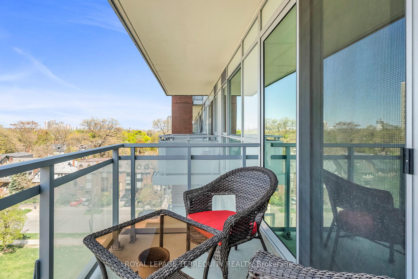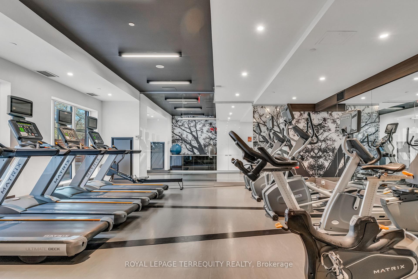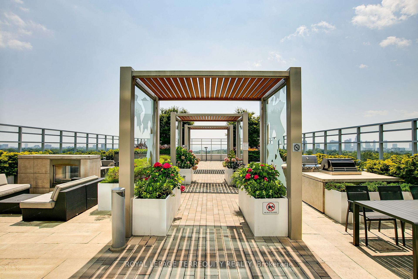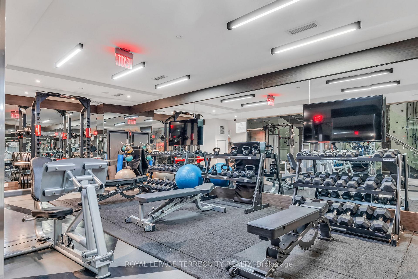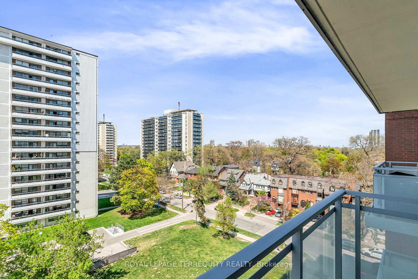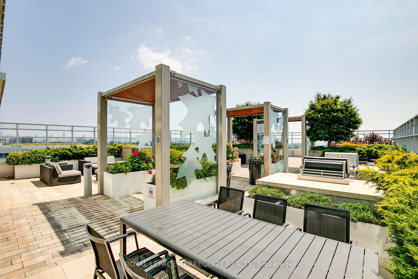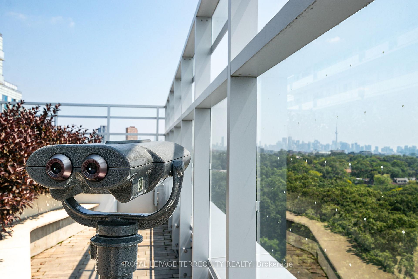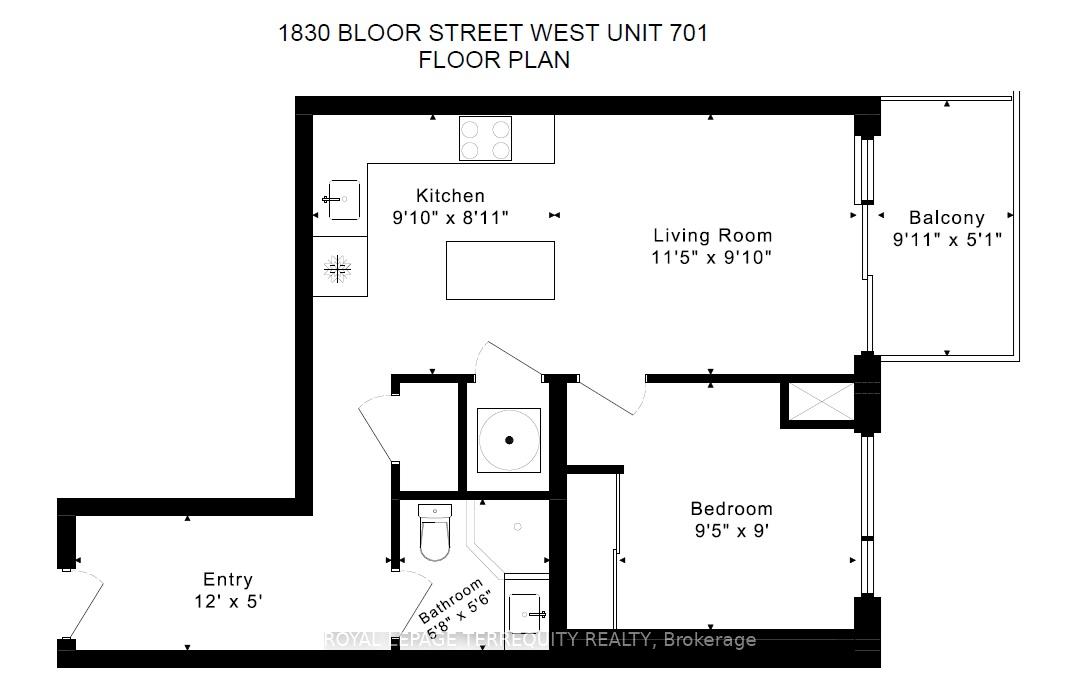$529,900
Available - For Sale
Listing ID: W12136341
1830 Bloor Stre West , Toronto, M6P 0A2, Toronto
| Welcome to High Park Condominiums - located directly across from High Park. An extremely well managed building constructed by Daniels in 2015. This 1 bedroom 1 bathroom condo also includes a generously sized storage locker. Stepping inside the condo, you're greeted with a large foyer that gives way to the living space. The open concept living room features a walk-out to the balcony, and great layout that maximizes the square footage. The nicely equipped kitchen with built-in appliances is combined with the dining space allotted on the island, which also serves as additional counter space for food prep. The bedroom includes a mirrored double-wide closet. The amenities within the building are world class. From roof top sun deck overlooking high-park, to a fully equipped gym rivaling that of any fitness club. The building also hosts a party room, gardening room, theater, bike storage, sauna, roof-top fire pits, dog spa, guest suites, visitors parking, and much more. Steps to shops, groceries, and restaurants in Bloor West Village, public transit just outside and a 5 minute walk to both High Park and Keel subway stations. Near-by to schools, and directly across from the main gates to High Park Truly a wonderful location offering the best of urban living with nature literally at your doorstep. |
| Price | $529,900 |
| Taxes: | $2610.81 |
| Occupancy: | Owner |
| Address: | 1830 Bloor Stre West , Toronto, M6P 0A2, Toronto |
| Postal Code: | M6P 0A2 |
| Province/State: | Toronto |
| Directions/Cross Streets: | Bloor & Keele |
| Level/Floor | Room | Length(ft) | Width(ft) | Descriptions | |
| Room 1 | Main | Foyer | 12 | 4.99 | Hardwood Floor, Closet |
| Room 2 | Main | Living Ro | 11.41 | 9.84 | Hardwood Floor, Open Concept, W/O To Balcony |
| Room 3 | Main | Dining Ro | 9.84 | 8.92 | Hardwood Floor, Open Concept, Combined w/Kitchen |
| Room 4 | Main | Kitchen | 9.84 | 8.92 | Hardwood Floor, Open Concept, Modern Kitchen |
| Room 5 | Main | Bedroom | 9.41 | 8.99 | Hardwood Floor, Double Closet, Large Window |
| Washroom Type | No. of Pieces | Level |
| Washroom Type 1 | 3 | Main |
| Washroom Type 2 | 0 | |
| Washroom Type 3 | 0 | |
| Washroom Type 4 | 0 | |
| Washroom Type 5 | 0 |
| Total Area: | 0.00 |
| Approximatly Age: | 6-10 |
| Sprinklers: | Conc |
| Washrooms: | 1 |
| Heat Type: | Forced Air |
| Central Air Conditioning: | Central Air |
$
%
Years
This calculator is for demonstration purposes only. Always consult a professional
financial advisor before making personal financial decisions.
| Although the information displayed is believed to be accurate, no warranties or representations are made of any kind. |
| ROYAL LEPAGE TERREQUITY REALTY |
|
|

Shaukat Malik, M.Sc
Broker Of Record
Dir:
647-575-1010
Bus:
416-400-9125
Fax:
1-866-516-3444
| Virtual Tour | Book Showing | Email a Friend |
Jump To:
At a Glance:
| Type: | Com - Condo Apartment |
| Area: | Toronto |
| Municipality: | Toronto W02 |
| Neighbourhood: | High Park North |
| Style: | Apartment |
| Approximate Age: | 6-10 |
| Tax: | $2,610.81 |
| Maintenance Fee: | $439.92 |
| Beds: | 1 |
| Baths: | 1 |
| Fireplace: | N |
Locatin Map:
Payment Calculator:

