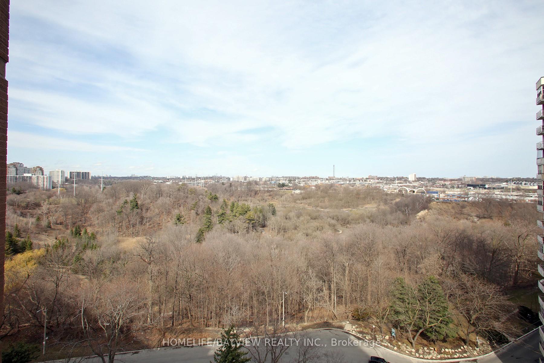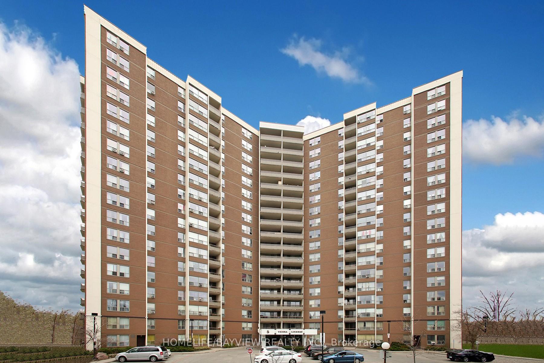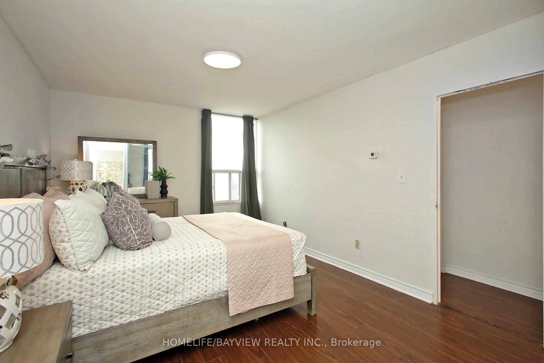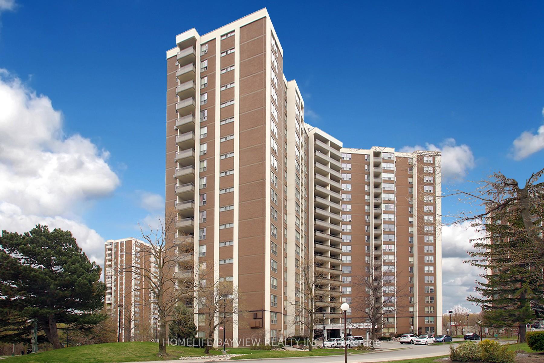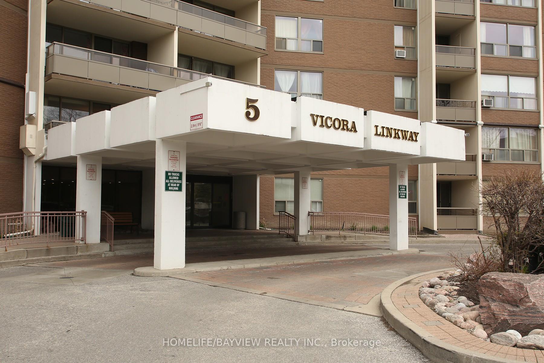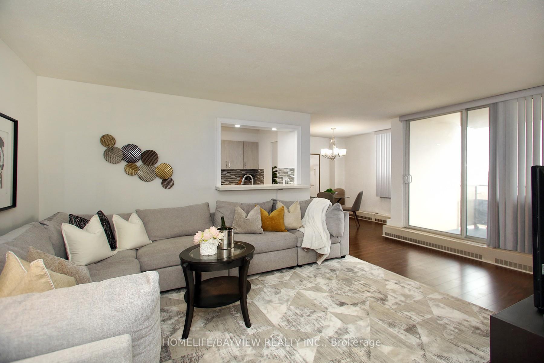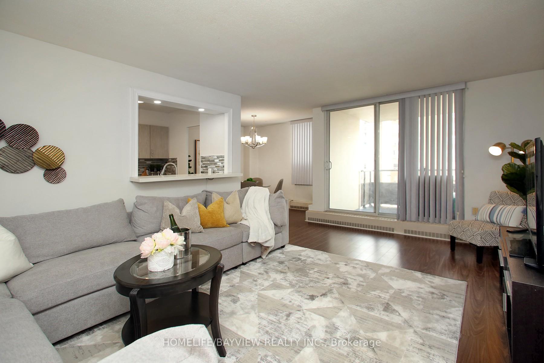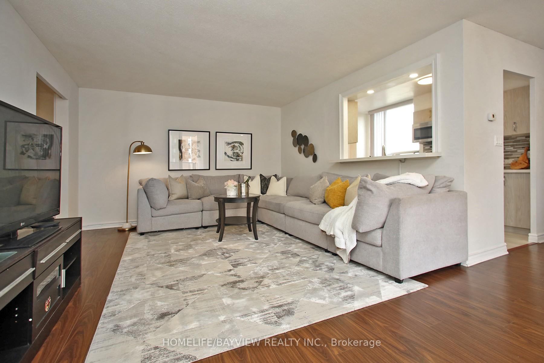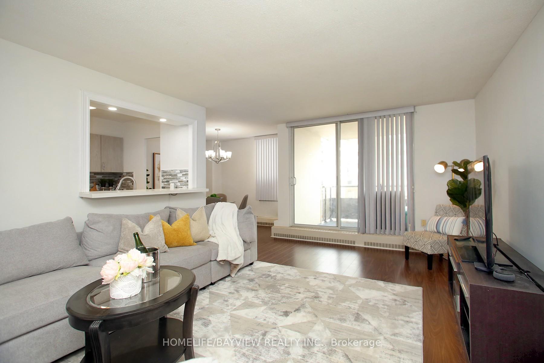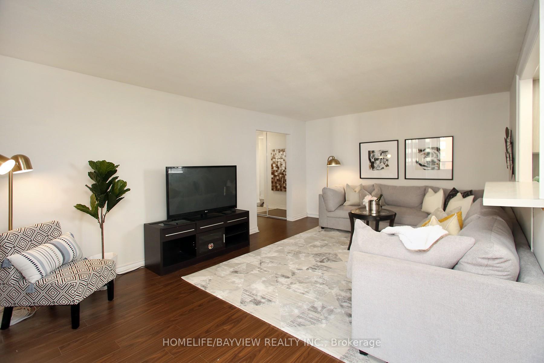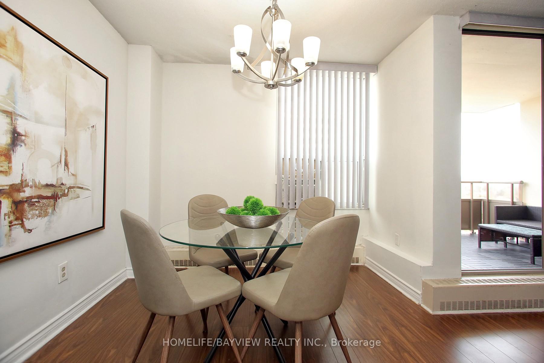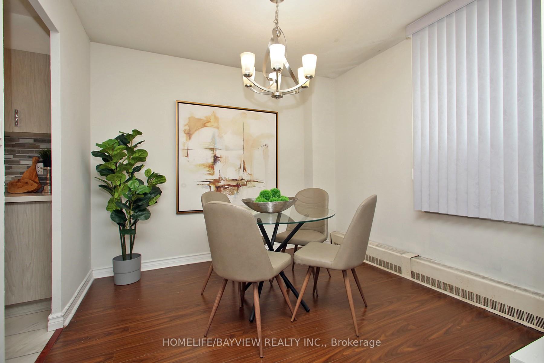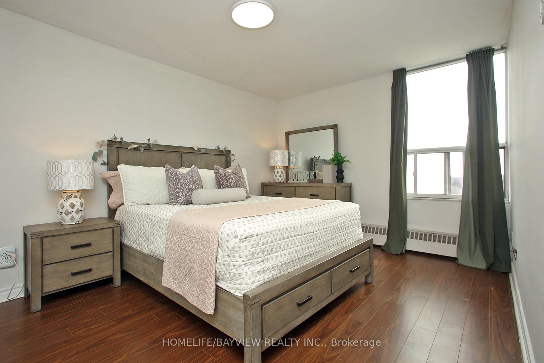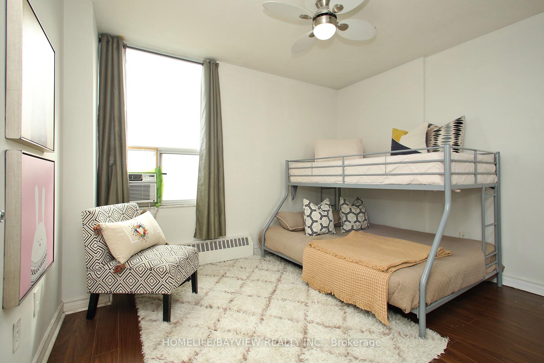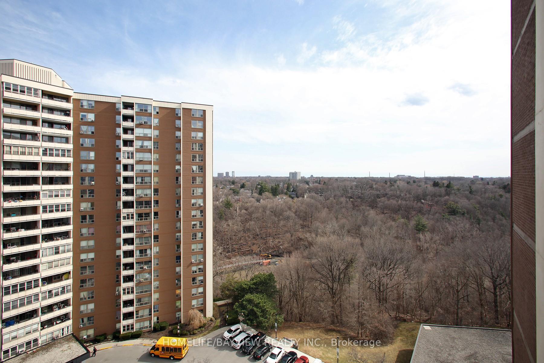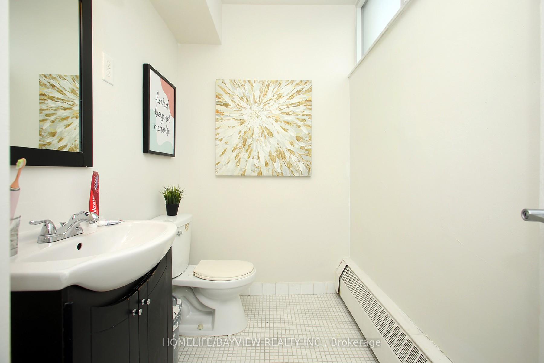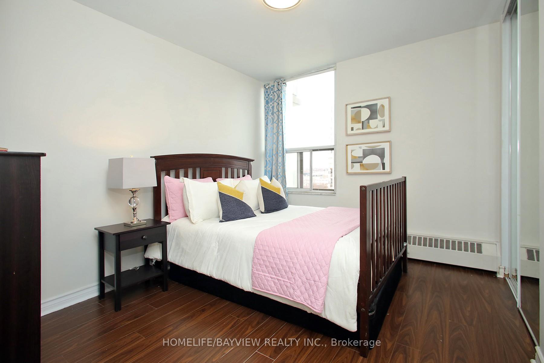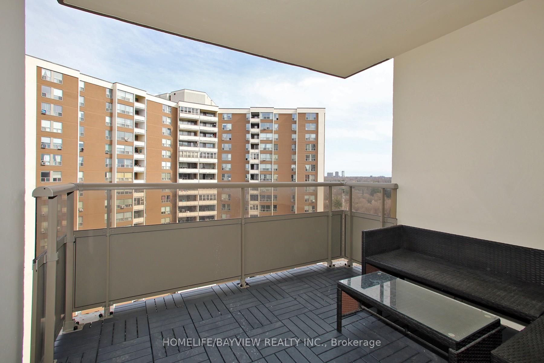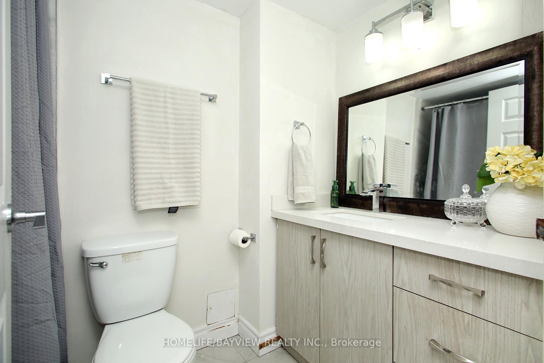$499,888
Available - For Sale
Listing ID: C12136213
5 Vicora Linkway N/A , Toronto, M3C 1A5, Toronto
| Welcome home to this beautifully renovated and spotless 3 bedroom/2 bath unit located in a demand building. All-inclusive maintenance fees for worry-free living. Bright and spacious corner unit with a functional layout updated floors, baths, fresh paint throughout, custom chef's kitchen with quartz counters & large pantry, stunning primary bedroom retreat with spa-like 2 piece ensuite. Enjoy breathtaking views from the over-sized balcony on a higher floor. Unbeatable location: walk to parks, trails, golf course, public transit, schools, masjid, Ismaili Centre, museum, shopping, & community centre. Minutes to DVP & top restaurants. |
| Price | $499,888 |
| Taxes: | $1609.40 |
| Occupancy: | Owner |
| Address: | 5 Vicora Linkway N/A , Toronto, M3C 1A5, Toronto |
| Postal Code: | M3C 1A5 |
| Province/State: | Toronto |
| Directions/Cross Streets: | Don Mills/Eglinton |
| Level/Floor | Room | Length(ft) | Width(ft) | Descriptions | |
| Room 1 | Main | Living Ro | 19.02 | 12.6 | Laminate, W/O To Balcony, Open Concept |
| Room 2 | Main | Dining Ro | 9.84 | 9.28 | Laminate, Separate Room, SE View |
| Room 3 | Main | Kitchen | 12.46 | 7.94 | Ceramic Floor, Ceramic Backsplash, Quartz Counter |
| Room 4 | Main | Primary B | 15.42 | 10.86 | Laminate, Double Closet, South View |
| Room 5 | Main | Bedroom 2 | 11.55 | 7.58 | Laminate, Double Closet, South View |
| Room 6 | Main | Bedroom 3 | 10.86 | 9.45 | Laminate, SE View, Closet |
| Washroom Type | No. of Pieces | Level |
| Washroom Type 1 | 3 | Flat |
| Washroom Type 2 | 2 | Flat |
| Washroom Type 3 | 0 | |
| Washroom Type 4 | 0 | |
| Washroom Type 5 | 0 |
| Total Area: | 0.00 |
| Washrooms: | 2 |
| Heat Type: | Baseboard |
| Central Air Conditioning: | None |
$
%
Years
This calculator is for demonstration purposes only. Always consult a professional
financial advisor before making personal financial decisions.
| Although the information displayed is believed to be accurate, no warranties or representations are made of any kind. |
| HOMELIFE/BAYVIEW REALTY INC. |
|
|

Shaukat Malik, M.Sc
Broker Of Record
Dir:
647-575-1010
Bus:
416-400-9125
Fax:
1-866-516-3444
| Virtual Tour | Book Showing | Email a Friend |
Jump To:
At a Glance:
| Type: | Com - Condo Apartment |
| Area: | Toronto |
| Municipality: | Toronto C11 |
| Neighbourhood: | Flemingdon Park |
| Style: | Apartment |
| Tax: | $1,609.4 |
| Maintenance Fee: | $969.67 |
| Beds: | 3 |
| Baths: | 2 |
| Fireplace: | N |
Locatin Map:
Payment Calculator:

