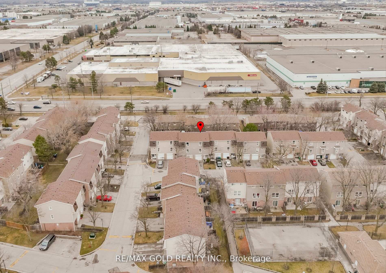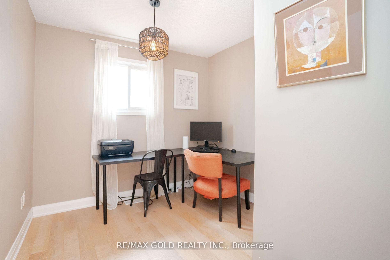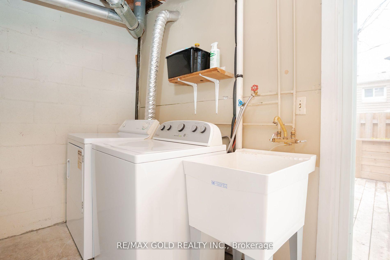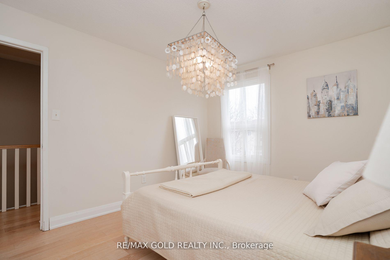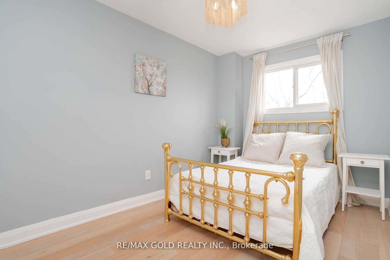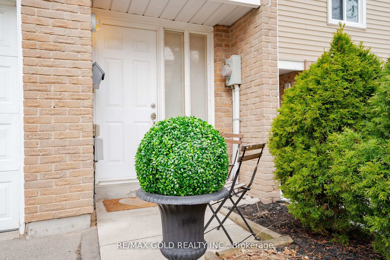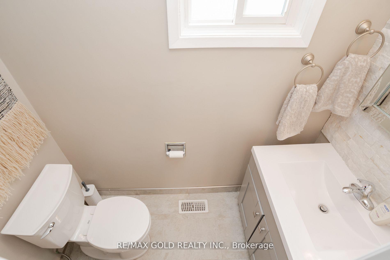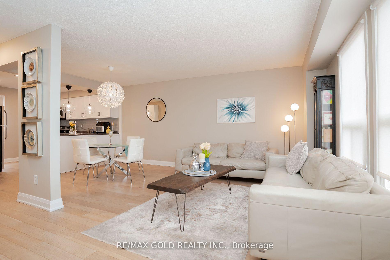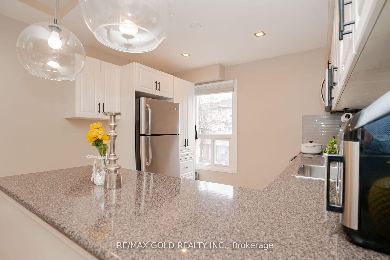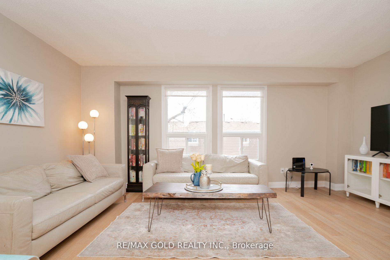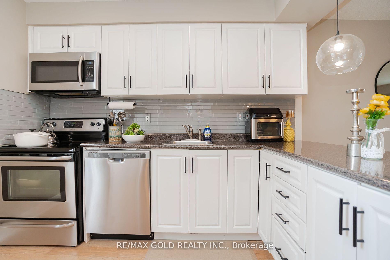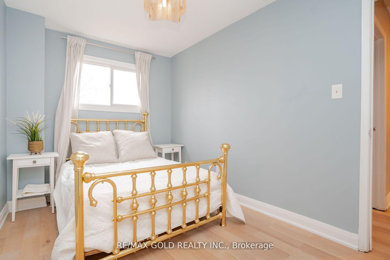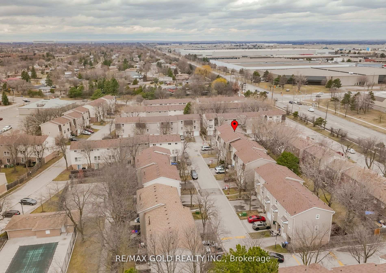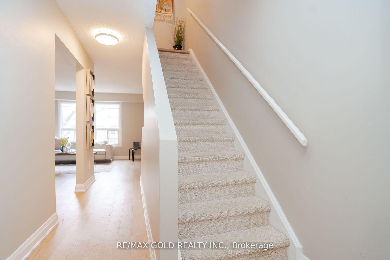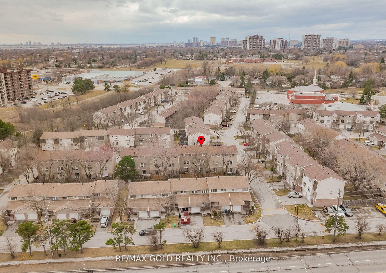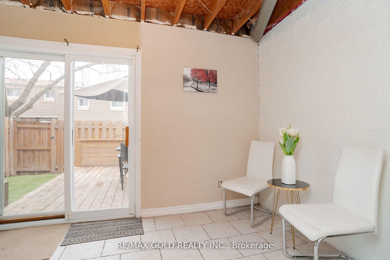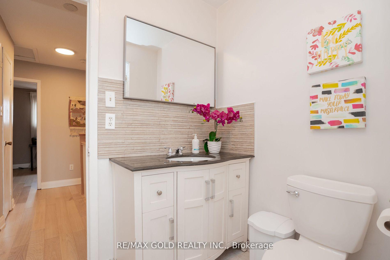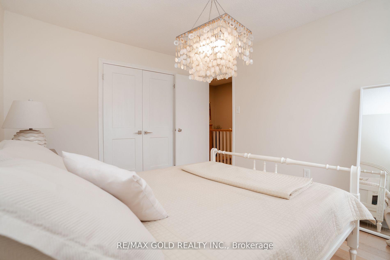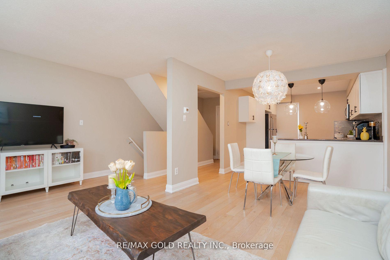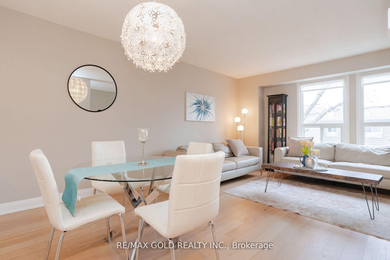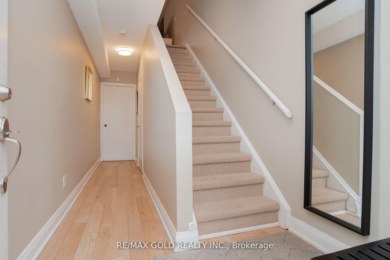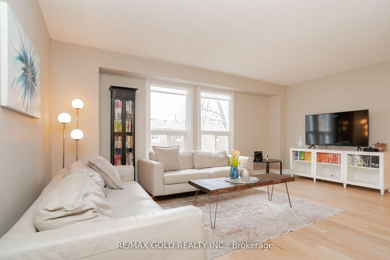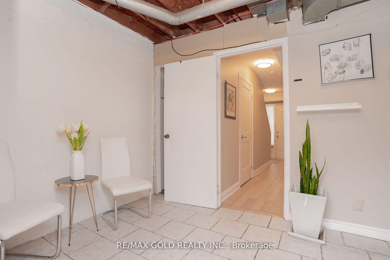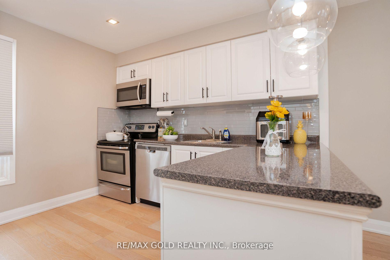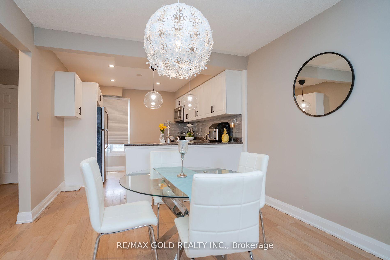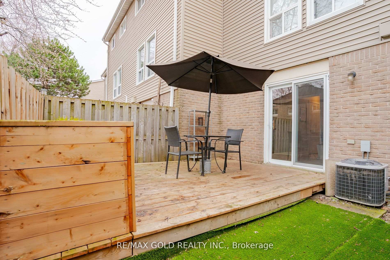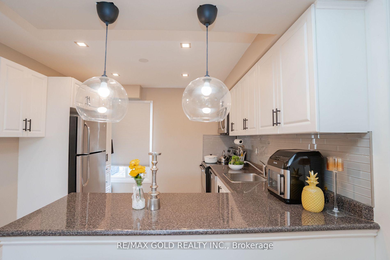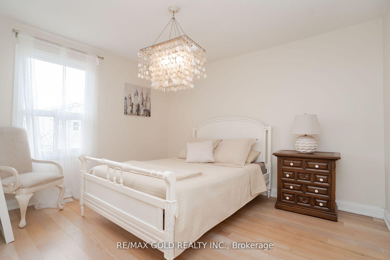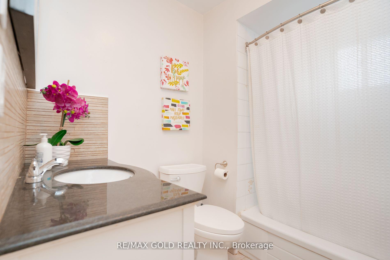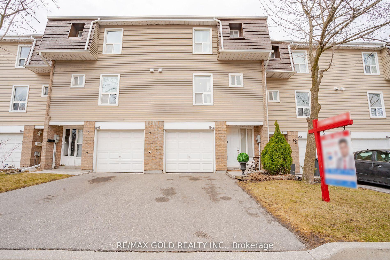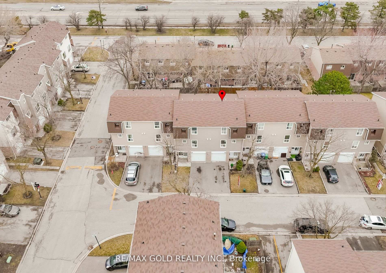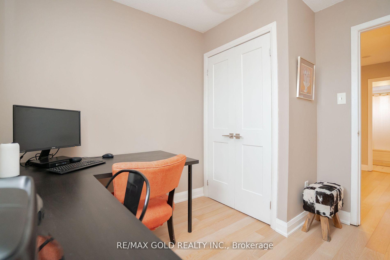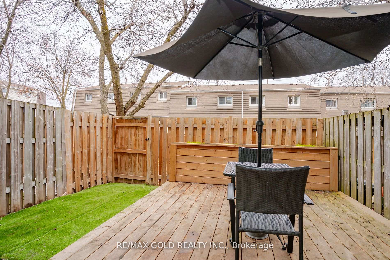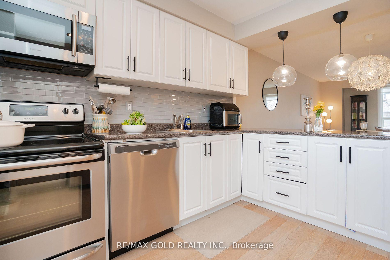$589,000
Available - For Sale
Listing ID: W12136375
64 Enmount Driv , Brampton, L6T 4C9, Peel
| Nestled in the Heart of Southgate Community of Brampton Features Well Maintained 3 Bedrooms' Townhome with Functional Layout on 2nd Floor: Bright & Spacious Living Room...Open Concept Dining Room Overlooks to Beautiful Upgraded Kitchen...3 Generous sized Bedrooms, 2Washrooms...Main Floor Features Sitting Area Walks Out to Privately Fenced Backyard with Family Size Deck with Artificial Turf all Around Perfect for Cozy Family Time or Get Togethers...Single Car Garage with 1 Parking on Driveway...Amenities Include: Outdoor Swimming, Tennis Court, Visitor Parking...Ready to Move in Home Close to All Amenities such as HWY410/407, Go Station, Shopping, Schools & Much More... |
| Price | $589,000 |
| Taxes: | $3088.00 |
| Occupancy: | Owner |
| Address: | 64 Enmount Driv , Brampton, L6T 4C9, Peel |
| Postal Code: | L6T 4C9 |
| Province/State: | Peel |
| Directions/Cross Streets: | TORBRAM/CLARKE |
| Level/Floor | Room | Length(ft) | Width(ft) | Descriptions | |
| Room 1 | Main | Other | 17.61 | 8.56 | Tile Floor, W/O To Yard |
| Room 2 | Second | Living Ro | 17.32 | 11.84 | Laminate, Open Concept, Overlooks Backyard |
| Room 3 | Second | Dining Ro | 11.05 | 7.48 | Laminate, Open Concept |
| Room 4 | Second | Kitchen | 11.18 | 10.76 | Laminate, Backsplash, Overlooks Frontyard |
| Room 5 | Third | Primary B | 12.69 | 11.68 | Laminate, Closet, Overlooks Backyard |
| Room 6 | Third | Bedroom 2 | 10.04 | 8.99 | Laminate, Closet, Overlooks Backyard |
| Room 7 | Third | Bedroom 3 | 13.15 | 8.76 | Laminate, Overlooks Backyard, Closet |
| Washroom Type | No. of Pieces | Level |
| Washroom Type 1 | 2 | Second |
| Washroom Type 2 | 4 | Third |
| Washroom Type 3 | 0 | |
| Washroom Type 4 | 0 | |
| Washroom Type 5 | 0 |
| Total Area: | 0.00 |
| Washrooms: | 2 |
| Heat Type: | Forced Air |
| Central Air Conditioning: | Central Air |
$
%
Years
This calculator is for demonstration purposes only. Always consult a professional
financial advisor before making personal financial decisions.
| Although the information displayed is believed to be accurate, no warranties or representations are made of any kind. |
| RE/MAX GOLD REALTY INC. |
|
|

Shaukat Malik, M.Sc
Broker Of Record
Dir:
647-575-1010
Bus:
416-400-9125
Fax:
1-866-516-3444
| Book Showing | Email a Friend |
Jump To:
At a Glance:
| Type: | Com - Condo Townhouse |
| Area: | Peel |
| Municipality: | Brampton |
| Neighbourhood: | Southgate |
| Style: | 3-Storey |
| Tax: | $3,088 |
| Maintenance Fee: | $463.92 |
| Beds: | 3 |
| Baths: | 2 |
| Fireplace: | N |
Locatin Map:
Payment Calculator:

