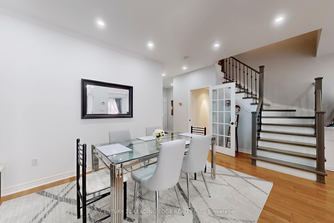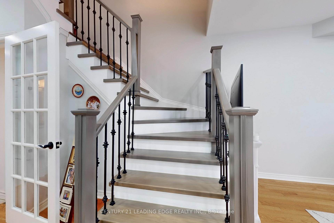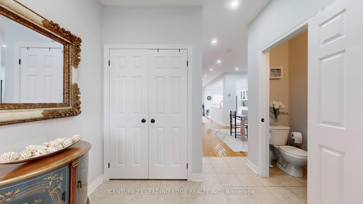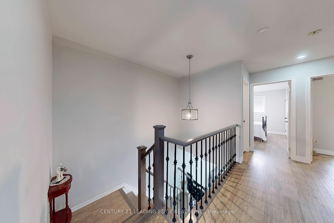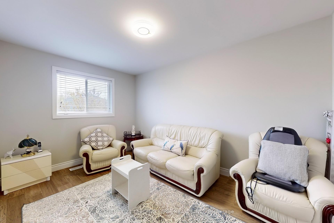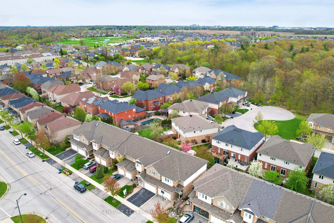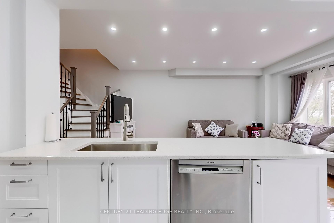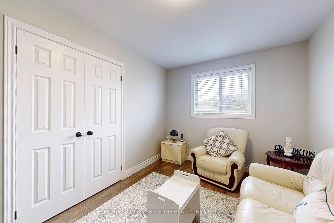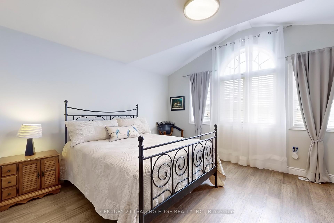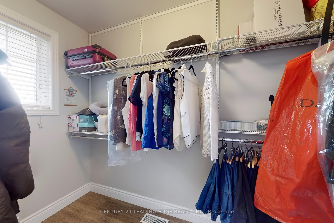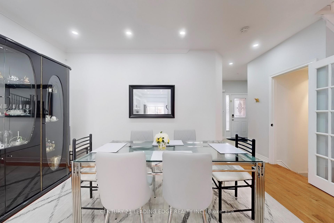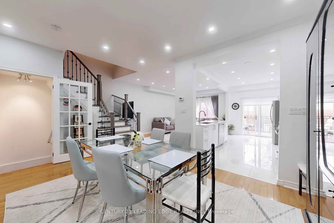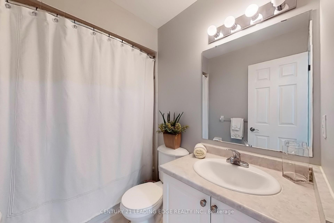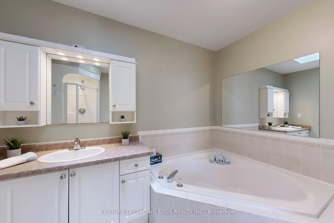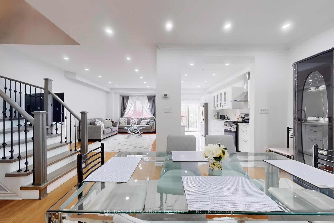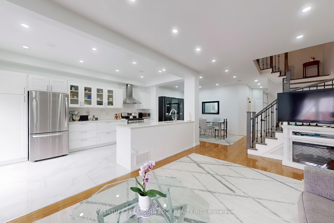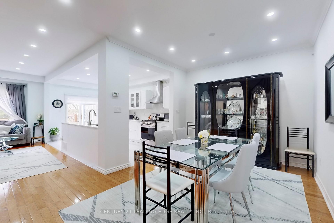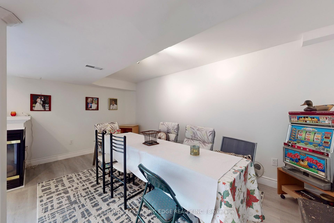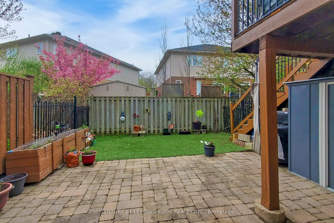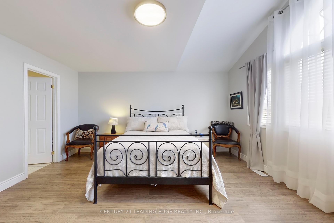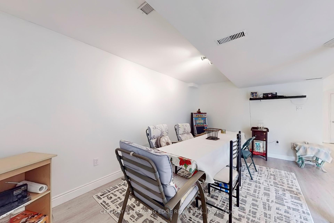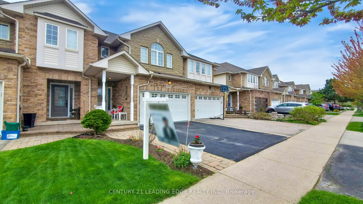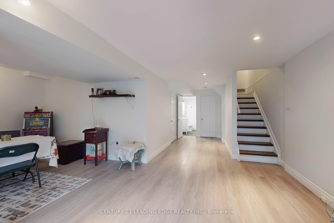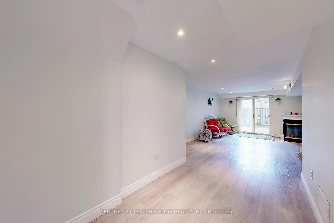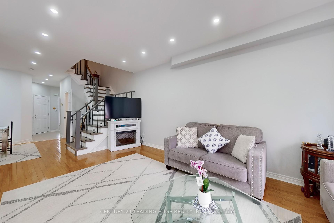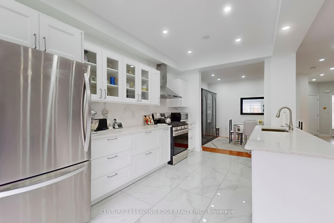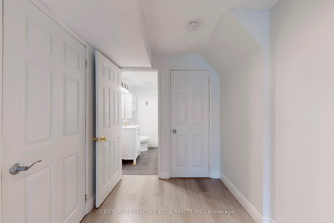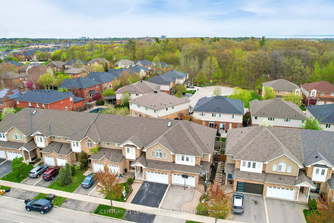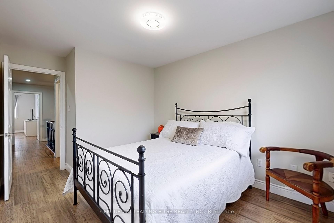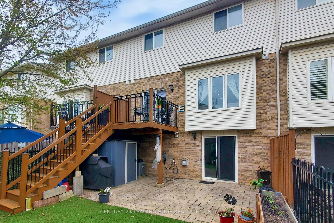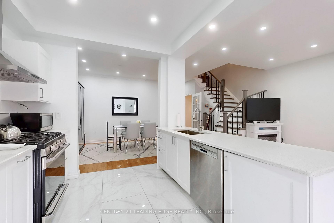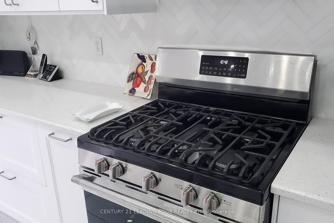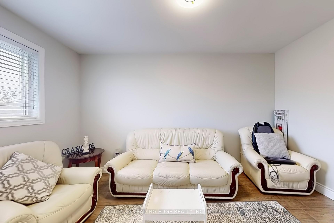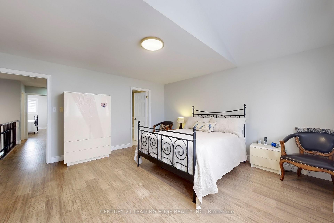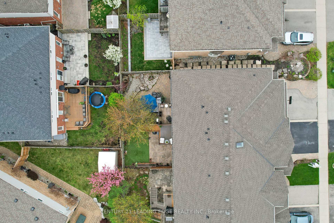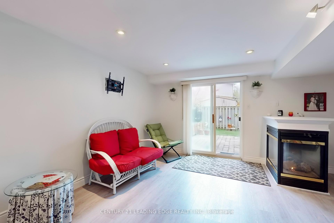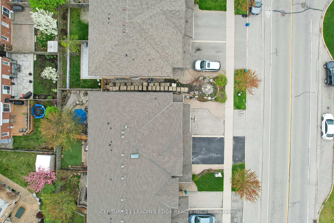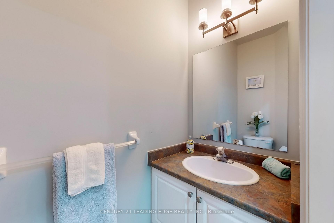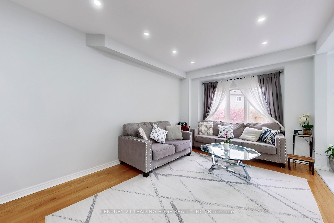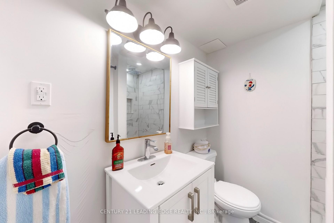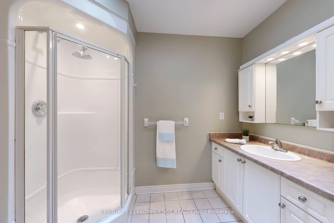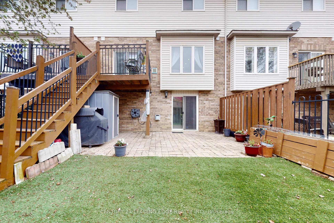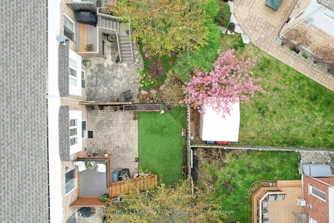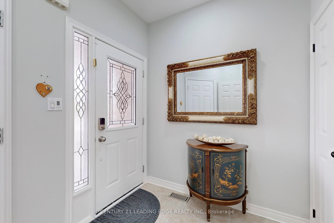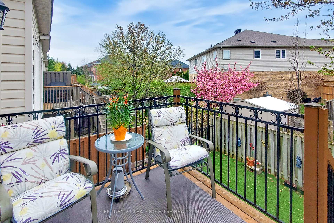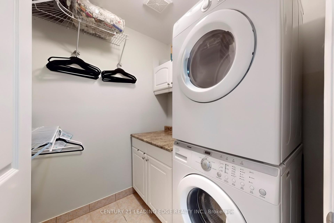$1,069,000
Available - For Sale
Listing ID: W12136386
5322 Dryden Aven , Burlington, L7L 6Z9, Halton
| Welcome to 5322 Dryden Avenue, located in the heart of Burlingtons highly sought-after Orchard neighbourhood. This beautifully maintained freehold townhome features 3 bedrooms and 3.5 bathrooms, ideal for families or anyone seeking comfort and style in a prime location. Step inside to discover 9-foot ceilings on the main floor, elegant crown mouldings, pillars and hardwood flooring throughout. The open-concept layout flows seamlessly from the sunlit living and dining areas to a spotless kitchen with ample cabinetry and direct access to a raised rear deck - perfect for entertaining or enjoying quiet mornings. From the deck, a walk-down leads to a beautifully landscaped fenced yard, complete with an interlock patio. The family room features a cozy three-sided gas fireplace, creating a warm, inviting atmosphere. Upstairs, the spacious primary suite boasts vaulted ceilings, a walk-in closet and a spa-like ensuite with a glass-enclosed shower, separate soaker tub and skylight that fills the space with natural light. Two additional bedrooms, a convenient second-floor laundry room and an additional bathrooms complete the upper level. The above-grade finished basement includes a walk-out to the backyard, offering flexible space for a home office, gym, or recreation area. Additional highlights include a rare 1.5-car garage with inside entry and a double driveway for extra parking. This immaculate home offers the perfect blend of elegance, functionality and location. Don't miss your chance to live in one of Burlington's most desirable communities. |
| Price | $1,069,000 |
| Taxes: | $4980.00 |
| Occupancy: | Owner |
| Address: | 5322 Dryden Aven , Burlington, L7L 6Z9, Halton |
| Directions/Cross Streets: | Appleby Line & Dryden Ave |
| Rooms: | 6 |
| Rooms +: | 1 |
| Bedrooms: | 3 |
| Bedrooms +: | 0 |
| Family Room: | F |
| Basement: | Finished wit |
| Level/Floor | Room | Length(ft) | Width(ft) | Descriptions | |
| Room 1 | Main | Dining Ro | 10.66 | 10.33 | |
| Room 2 | Main | Great Roo | 17.32 | 11.32 | |
| Room 3 | Main | Kitchen | 16.56 | 9.32 | |
| Room 4 | Second | Primary B | 15.32 | 15.25 | |
| Room 5 | Second | Bedroom 2 | 13.42 | 8.99 | |
| Room 6 | Second | Bedroom 3 | 10.99 | 9.51 | |
| Room 7 | Basement | Recreatio | 20.66 | 18.99 |
| Washroom Type | No. of Pieces | Level |
| Washroom Type 1 | 2 | Main |
| Washroom Type 2 | 4 | Second |
| Washroom Type 3 | 4 | Second |
| Washroom Type 4 | 3 | Basement |
| Washroom Type 5 | 0 |
| Total Area: | 0.00 |
| Property Type: | Att/Row/Townhouse |
| Style: | 2-Storey |
| Exterior: | Brick, Vinyl Siding |
| Garage Type: | Attached |
| (Parking/)Drive: | Private |
| Drive Parking Spaces: | 2 |
| Park #1 | |
| Parking Type: | Private |
| Park #2 | |
| Parking Type: | Private |
| Pool: | None |
| Approximatly Square Footage: | 1500-2000 |
| Property Features: | Park, Public Transit |
| CAC Included: | N |
| Water Included: | N |
| Cabel TV Included: | N |
| Common Elements Included: | N |
| Heat Included: | N |
| Parking Included: | N |
| Condo Tax Included: | N |
| Building Insurance Included: | N |
| Fireplace/Stove: | Y |
| Heat Type: | Forced Air |
| Central Air Conditioning: | Central Air |
| Central Vac: | N |
| Laundry Level: | Syste |
| Ensuite Laundry: | F |
| Sewers: | Sewer |
| Utilities-Hydro: | Y |
$
%
Years
This calculator is for demonstration purposes only. Always consult a professional
financial advisor before making personal financial decisions.
| Although the information displayed is believed to be accurate, no warranties or representations are made of any kind. |
| CENTURY 21 LEADING EDGE REALTY INC. |
|
|

Shaukat Malik, M.Sc
Broker Of Record
Dir:
647-575-1010
Bus:
416-400-9125
Fax:
1-866-516-3444
| Virtual Tour | Book Showing | Email a Friend |
Jump To:
At a Glance:
| Type: | Freehold - Att/Row/Townhouse |
| Area: | Halton |
| Municipality: | Burlington |
| Neighbourhood: | Orchard |
| Style: | 2-Storey |
| Tax: | $4,980 |
| Beds: | 3 |
| Baths: | 4 |
| Fireplace: | Y |
| Pool: | None |
Locatin Map:
Payment Calculator:

