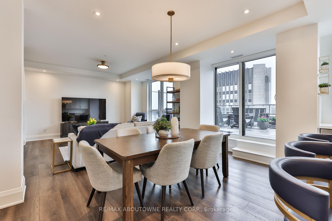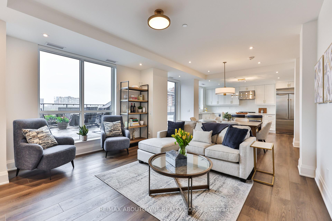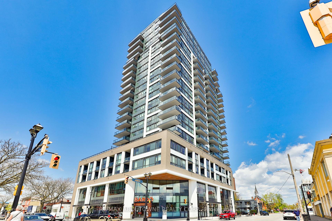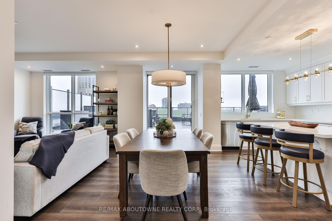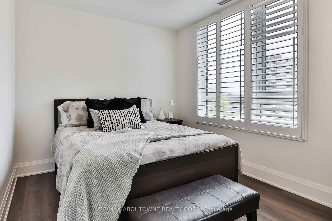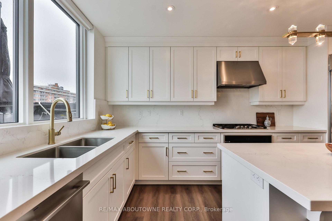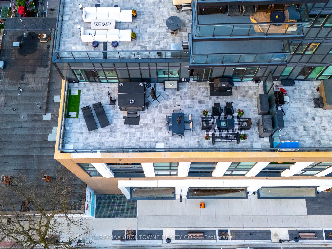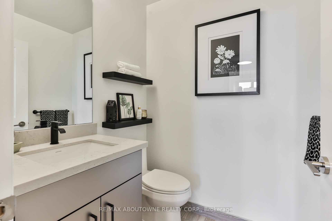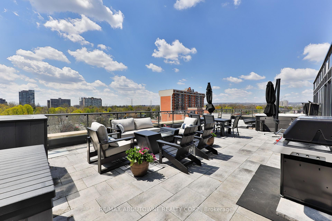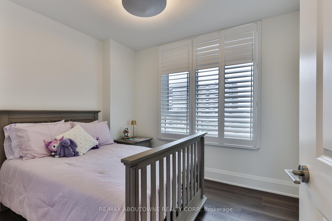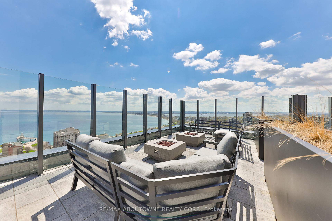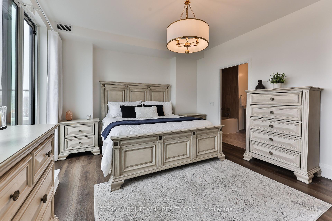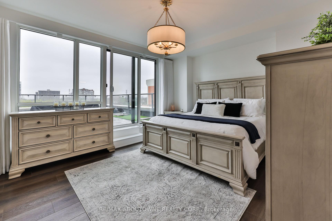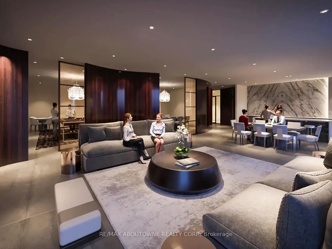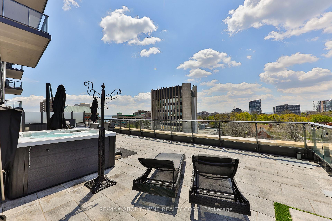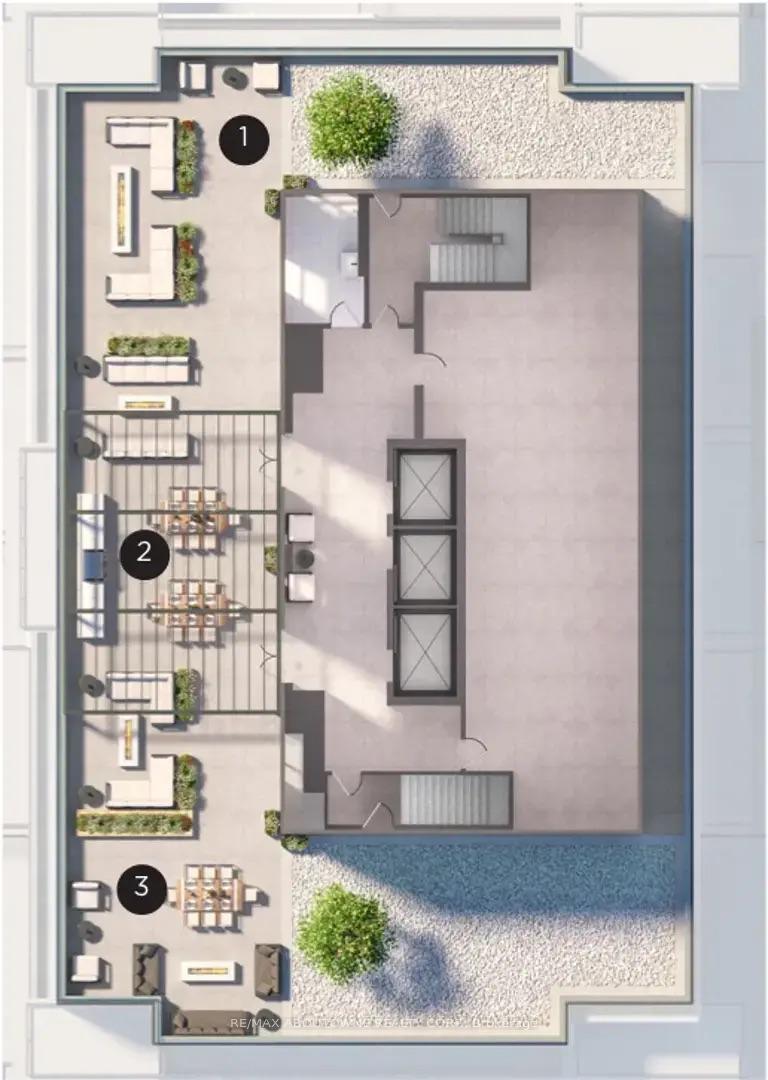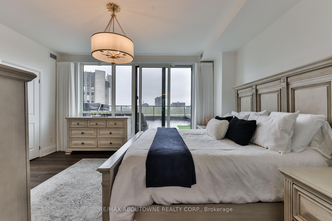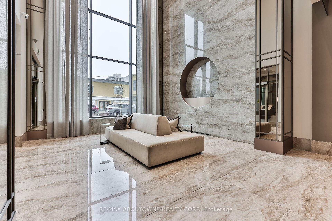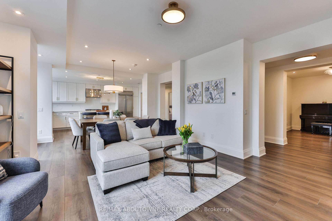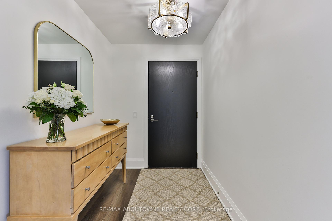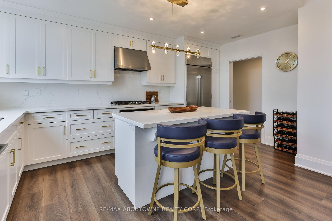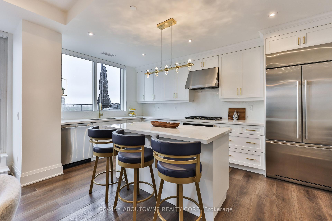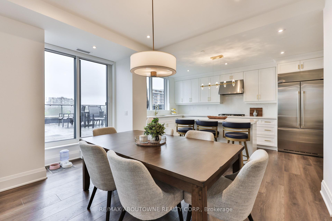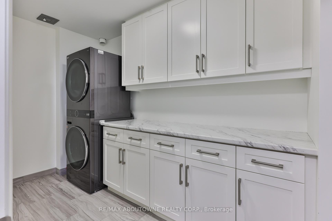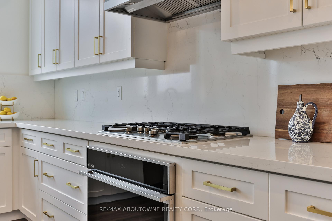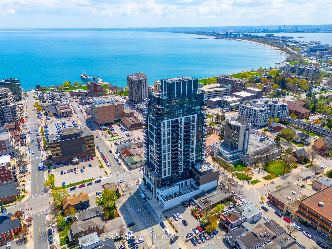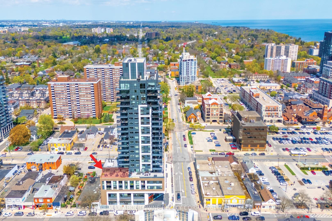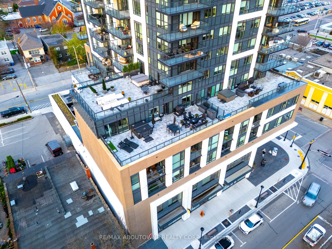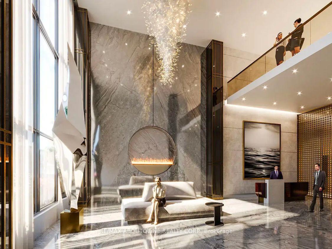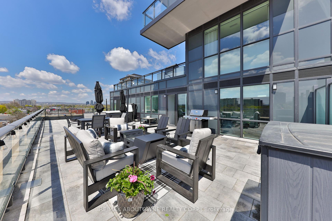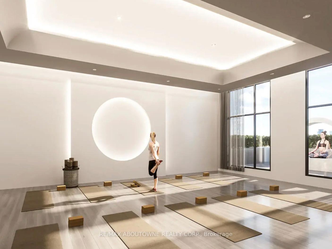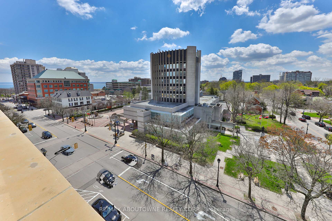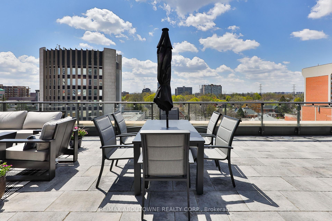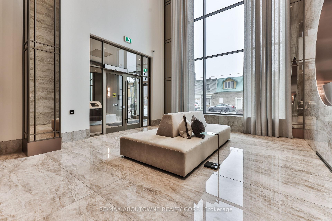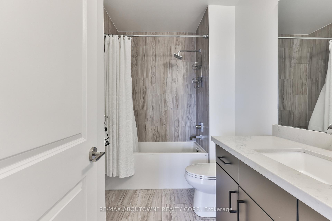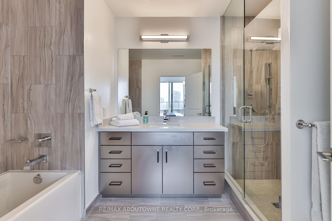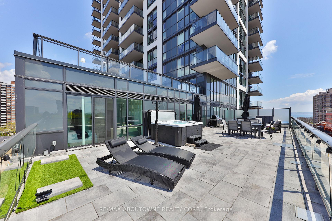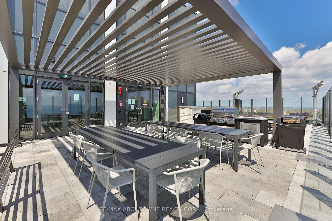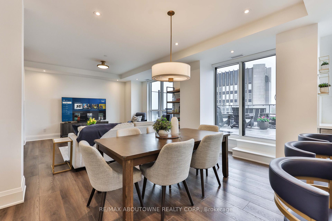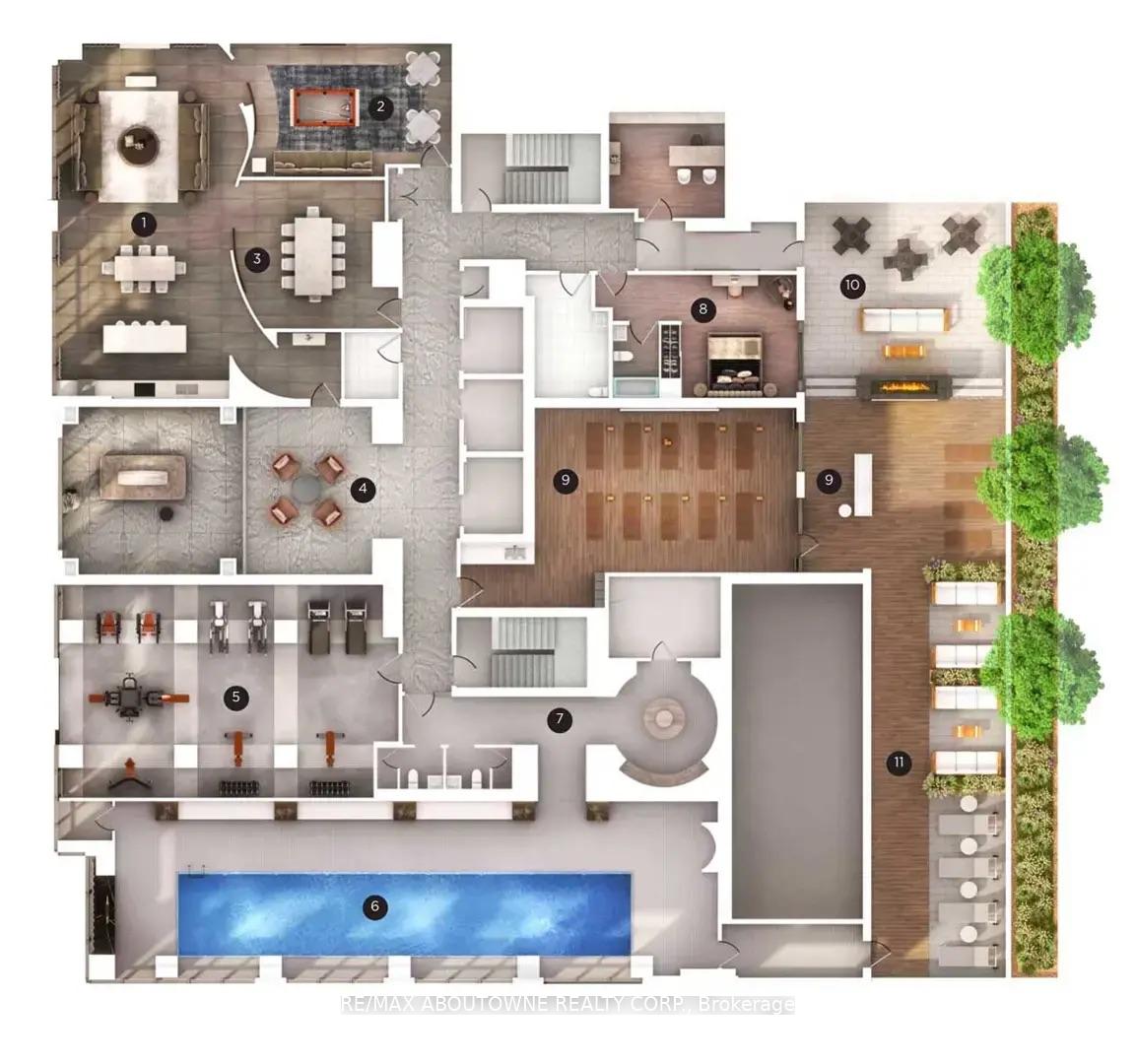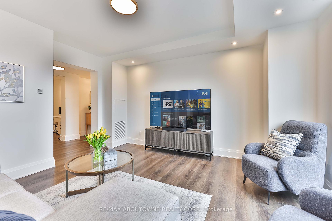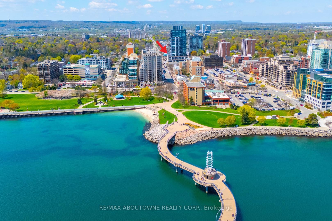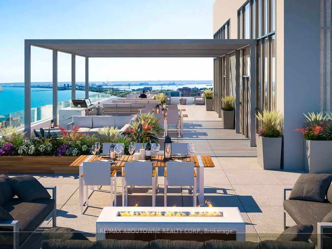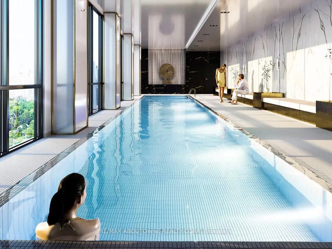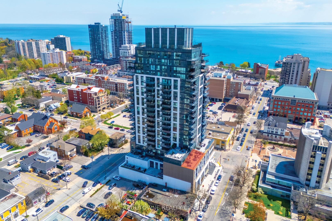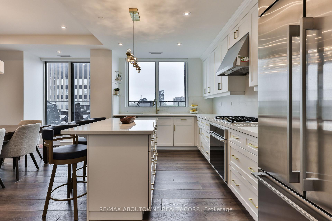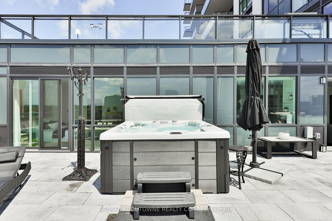$2,299,000
Available - For Sale
Listing ID: W12136591
2007 James Stre , Burlington, L7R 0G7, Halton
| Experience unparalleled sophistication in this stunning, newly completed Gallery condominium, located in the heart of vibrant downtown Burlington just steps to the waterfront, upscale shopping, fine dining, and cultural attractions.This outstanding 1,942 sq ft west-facing residence is bathed in natural light, boasting floor-to-ceiling windows, 9 ceilings, and a thoughtfully designed open-concept layout connecting the substantial living room, dining space, and gourmet chefs kitchen. The kitchen is a showpiece featuring quartz countertops and backsplash, custom extended-height cabinetry, high-end stainless-steel appliances, and an oversized island, perfect for entertaining.The spacious primary suite is a sanctuary with his & her walk-in closets, floor-to-ceiling windows, terrace walkout, and a spa-like ensuite featuring heated floors, soaker tub, and a frameless glass shower. Enjoy 2 additional generous bedrooms, a versatile home office space, a 4-piece luxurious main bath, a convenient powder room and a full-size laundry room offering ample storage. Step out to an incredible 1087 sq ft west-facing terrace with partial lake views, a hot tub, gas BBQ, hookup, and dual water taps...ideal for relaxation and outdoor entertaining and taking in breathtaking sunsets. Every detail exudes modern luxury and convenience, including: motorized blinds, California shutters, wide plank flooring, pocket doors, halogen pot lights, and custom designer lighting. EV-ready side-by-side parking spots, one storage locker included. Residents enjoy hotel-inspired amenities: 24hr concierge, yoga & wellness studio, fully equipped gym, indoor lap pool, rooftop lounge with fire pit & BBQ area, party/games rooms, pet wash station and guest suites. This is urban luxury redefined. Don't miss this exceptional opportunity. |
| Price | $2,299,000 |
| Taxes: | $8200.00 |
| Assessment Year: | 2024 |
| Occupancy: | Owner |
| Address: | 2007 James Stre , Burlington, L7R 0G7, Halton |
| Postal Code: | L7R 0G7 |
| Province/State: | Halton |
| Directions/Cross Streets: | Brant St |
| Level/Floor | Room | Length(ft) | Width(ft) | Descriptions | |
| Room 1 | Main | Foyer | 26466.32 | 5.9 | |
| Room 2 | Main | Bathroom | 5.51 | 5.08 | 2 Pc Bath |
| Room 3 | Main | Living Ro | 14.6 | 13.15 | |
| Room 4 | Main | Dining Ro | 16.01 | 10 | |
| Room 5 | Main | Kitchen | 16.33 | 8.99 | |
| Room 6 | Main | Den | 12 | 9.91 | |
| Room 7 | Main | Laundry | 11.74 | 5.9 | |
| Room 8 | Main | Primary B | 15.48 | 12.99 | 4 Pc Ensuite |
| Room 9 | Main | Bathroom | 10.5 | 7.58 | 4 Pc Ensuite |
| Room 10 | Main | Bedroom 2 | 10.59 | 9.41 | |
| Room 11 | Main | Bedroom 3 | 10.17 | 9.51 | |
| Room 12 | Main | Bathroom | 9.32 | 6 | 4 Pc Bath |
| Washroom Type | No. of Pieces | Level |
| Washroom Type 1 | 2 | |
| Washroom Type 2 | 4 | |
| Washroom Type 3 | 4 | |
| Washroom Type 4 | 0 | |
| Washroom Type 5 | 0 |
| Total Area: | 0.00 |
| Sprinklers: | Conc |
| Washrooms: | 3 |
| Heat Type: | Forced Air |
| Central Air Conditioning: | Central Air |
$
%
Years
This calculator is for demonstration purposes only. Always consult a professional
financial advisor before making personal financial decisions.
| Although the information displayed is believed to be accurate, no warranties or representations are made of any kind. |
| RE/MAX ABOUTOWNE REALTY CORP. |
|
|

Shaukat Malik, M.Sc
Broker Of Record
Dir:
647-575-1010
Bus:
416-400-9125
Fax:
1-866-516-3444
| Virtual Tour | Book Showing | Email a Friend |
Jump To:
At a Glance:
| Type: | Com - Condo Apartment |
| Area: | Halton |
| Municipality: | Burlington |
| Neighbourhood: | Brant |
| Style: | 1 Storey/Apt |
| Tax: | $8,200 |
| Maintenance Fee: | $1,570 |
| Beds: | 3 |
| Baths: | 3 |
| Fireplace: | N |
Locatin Map:
Payment Calculator:

