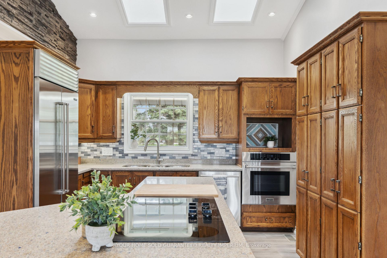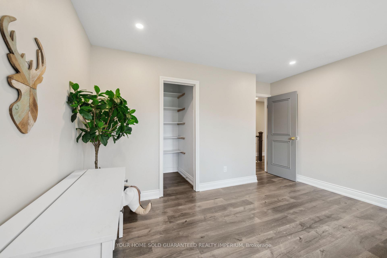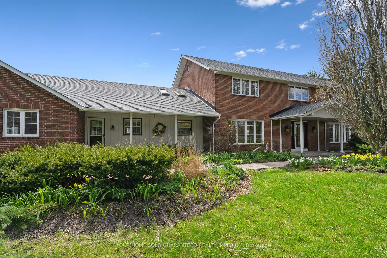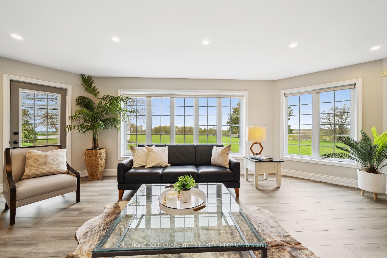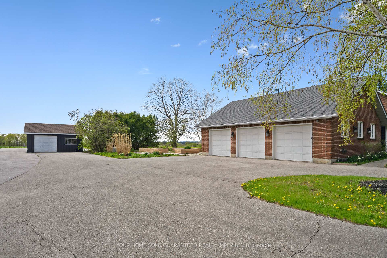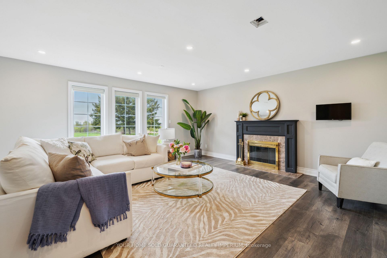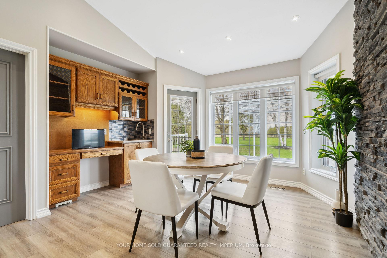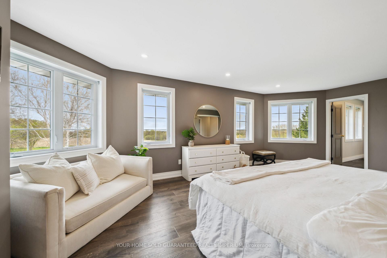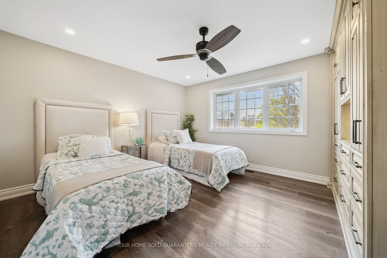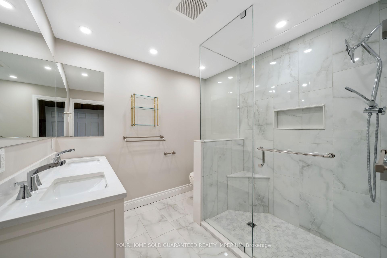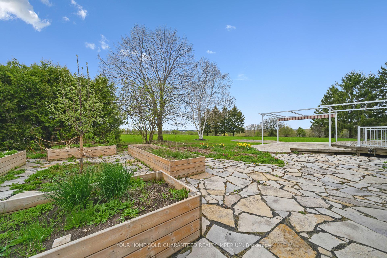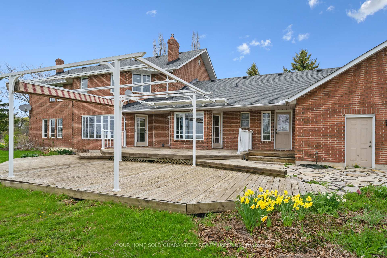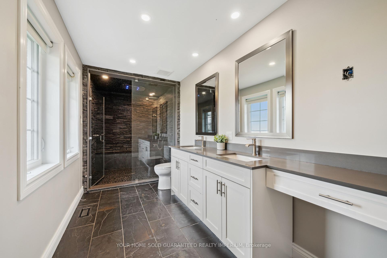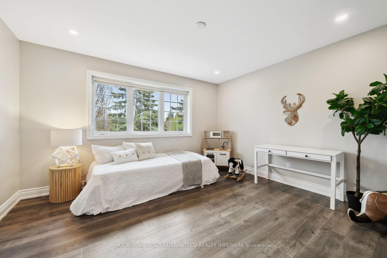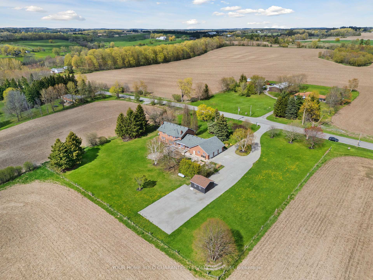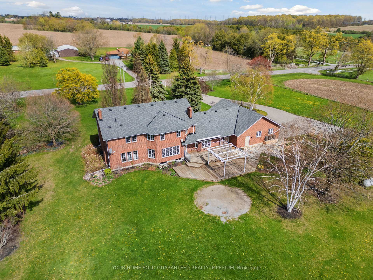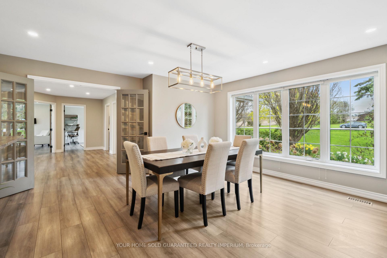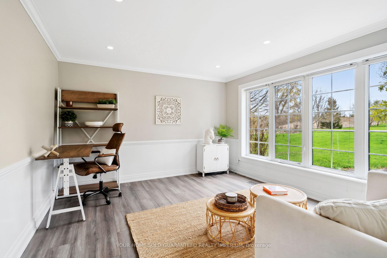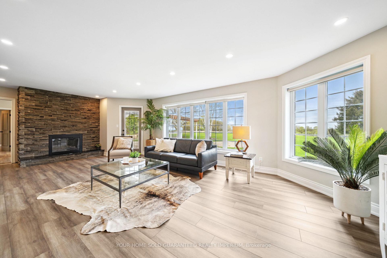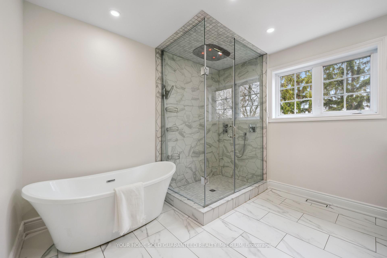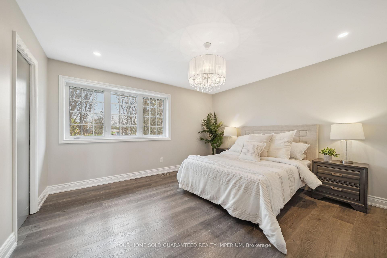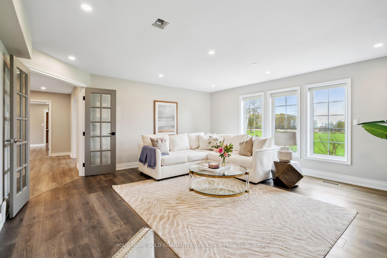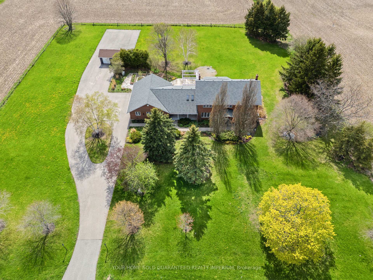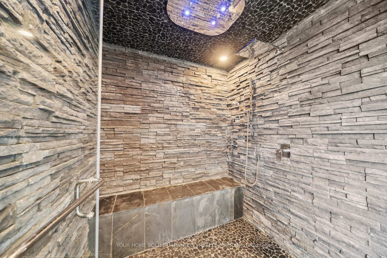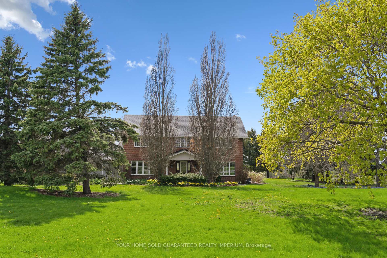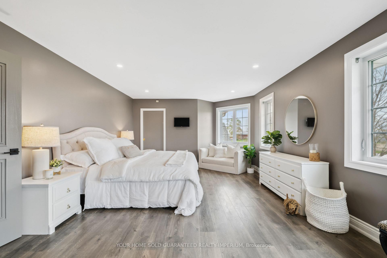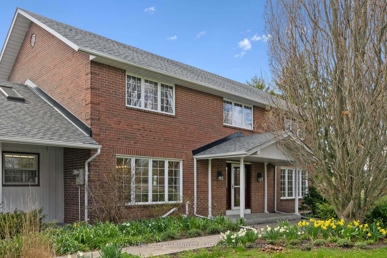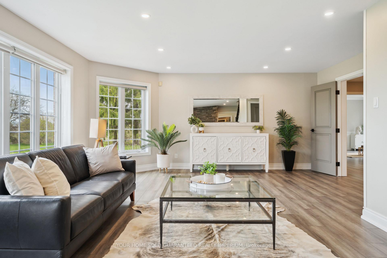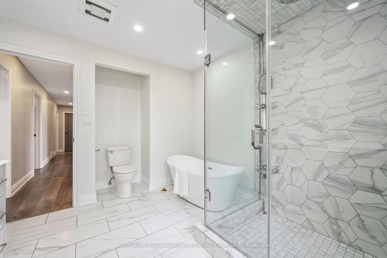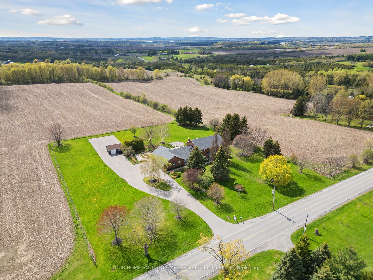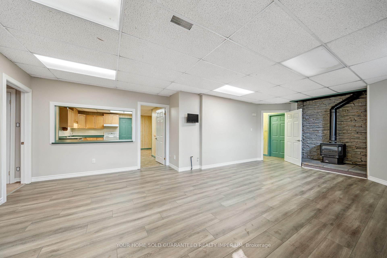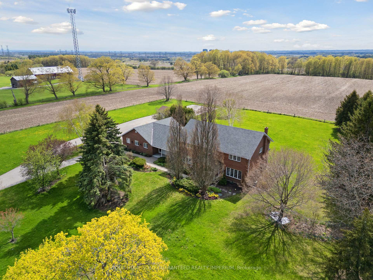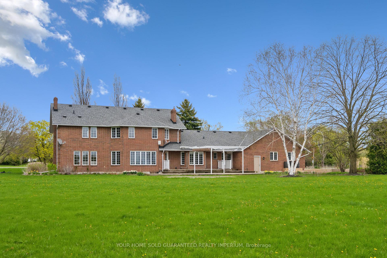$2,000,000
Available - For Sale
Listing ID: E12136882
3220 Harmony Road North , Oshawa, L1H 0K1, Durham
| Welcome To Your Dream Home. A Private, Executive Residence Set On Just Under 2 Acres In One Of North Oshawa's Most Desirable Locations. Tucked Away In A Peaceful Setting, Yet Only Minutes To The 407 And All Major Amenities, This Home Offers The Perfect Balance Of Convenience And Seclusion. Recently Updated Throughout With Extremely High-End Finishes, This Property Is A Showcase Of Timeless Elegance And Modern Luxury. Every Detail Has Been Thoughtfully Considered, From The French Doors That Add A Touch Of Classic Charm Throughout, To The Refined Finishes That Elevate Each Room. Every Bedroom Includes A Walk-In Closet, While The Spacious Primary Suite Features A Spa-Like Ensuite And Dedicated His-And-Hers Closets For Optimal Functionality And Comfort. The Lower Level Offers High Ceilings And Exceptional Versatility, Including A Large Recreation Area, It's Own Kitchen, Separate Entrance, And An Elevator Providing Direct Access To A Fully Outfitted In-Law Suite. Car Enthusiasts And Hobbyists Will Appreciate The Expansive Triple Car Attached Garage As Well As A Detached Garage Providing Ample Space For Vehicles, Equipment, Or A Workshop Setup. Whether You're Accommodating Multi-Generational Living, Teenagers, Or Hosting Overnight Guests, This Space Offers Seamless Comfort And Independence. The Basement Also Features Heated Bathroom Floors, Adding An Extra Layer Of Luxury. Outside, Enjoy Stunning Views, Established Perennial Gardens, And Fruit Trees, All Professionally Landscaped To Create A Serene Retreat. The Home Is Plumbed For Irrigation, And The List Of Upgrades Is Extensive: Central Vacuum With Attachments, Alarm System, Water Softener, Whole-Home Generator, Pressure Tank, Tankless On-Demand Hot Water System, And A Residential Lift. Hundreds Of Thousands Have Been Spent To Create A Home That Is Not Only Beautiful But Also Efficient, Secure, And Built To The Highest Standards. A Rare Opportunity To Own A Truly Exceptional Property In A Prestigious Location. |
| Price | $2,000,000 |
| Taxes: | $13258.00 |
| Occupancy: | Vacant |
| Address: | 3220 Harmony Road North , Oshawa, L1H 0K1, Durham |
| Directions/Cross Streets: | Harmony / Columbus |
| Rooms: | 10 |
| Rooms +: | 3 |
| Bedrooms: | 4 |
| Bedrooms +: | 1 |
| Family Room: | T |
| Basement: | Finished, Apartment |
| Level/Floor | Room | Length(ft) | Width(ft) | Descriptions | |
| Room 1 | Ground | Kitchen | 16.63 | 11.48 | Cathedral Ceiling(s), Granite Counters, Skylight |
| Room 2 | Ground | Breakfast | 9.84 | 11.15 | Laminate, W/O To Deck, Pot Lights |
| Room 3 | Ground | Living Ro | 25.58 | 17.06 | Laminate, Fireplace, Pot Lights |
| Room 4 | Ground | Dining Ro | 16.4 | 19.68 | Laminate, Overlooks Frontyard, Pot Lights |
| Room 5 | Ground | Family Ro | 17.71 | 16.4 | Laminate, Fireplace, W/O To Deck |
| Room 6 | Ground | Office | 13.78 | 9.84 | Laminate, Overlooks Frontyard, Pot Lights |
| Room 7 | Second | Primary B | 21.32 | 13.78 | Laminate, His and Hers Closets, 4 Pc Ensuite |
| Room 8 | Second | Bedroom 2 | 14.43 | 13.78 | Laminate, Walk-In Closet(s), Overlooks Frontyard |
| Room 9 | Second | Bedroom 3 | 14.1 | 13.12 | Laminate, Walk-In Closet(s), B/I Shelves |
| Room 10 | Second | Bedroom 4 | 13.45 | 9.84 | Walk-In Closet(s), Overlooks Frontyard |
| Room 11 | Basement | Recreatio | 27.88 | 19.68 | Laminate, Above Grade Window, Fireplace |
| Room 12 | Basement | Bedroom 5 | 15.42 | 13.94 | Double Closet, Double Closet |
| Room 13 | Main | Foyer | 15.74 | 9.18 | Laminate, Pot Lights, Walk-In Closet(s) |
| Washroom Type | No. of Pieces | Level |
| Washroom Type 1 | 4 | Second |
| Washroom Type 2 | 5 | Second |
| Washroom Type 3 | 2 | Ground |
| Washroom Type 4 | 4 | Basement |
| Washroom Type 5 | 0 |
| Total Area: | 0.00 |
| Property Type: | Detached |
| Style: | 2-Storey |
| Exterior: | Brick |
| Garage Type: | Attached |
| (Parking/)Drive: | Private |
| Drive Parking Spaces: | 18 |
| Park #1 | |
| Parking Type: | Private |
| Park #2 | |
| Parking Type: | Private |
| Pool: | None |
| Other Structures: | Garden Shed, A |
| Approximatly Square Footage: | 3000-3500 |
| Property Features: | Clear View, School |
| CAC Included: | N |
| Water Included: | N |
| Cabel TV Included: | N |
| Common Elements Included: | N |
| Heat Included: | N |
| Parking Included: | N |
| Condo Tax Included: | N |
| Building Insurance Included: | N |
| Fireplace/Stove: | Y |
| Heat Type: | Forced Air |
| Central Air Conditioning: | Central Air |
| Central Vac: | N |
| Laundry Level: | Syste |
| Ensuite Laundry: | F |
| Elevator Lift: | True |
| Sewers: | Septic |
| Utilities-Hydro: | Y |
$
%
Years
This calculator is for demonstration purposes only. Always consult a professional
financial advisor before making personal financial decisions.
| Although the information displayed is believed to be accurate, no warranties or representations are made of any kind. |
| YOUR HOME SOLD GUARANTEED REALTY IMPERIUM |
|
|

Shaukat Malik, M.Sc
Broker Of Record
Dir:
647-575-1010
Bus:
416-400-9125
Fax:
1-866-516-3444
| Book Showing | Email a Friend |
Jump To:
At a Glance:
| Type: | Freehold - Detached |
| Area: | Durham |
| Municipality: | Oshawa |
| Neighbourhood: | Rural Oshawa |
| Style: | 2-Storey |
| Tax: | $13,258 |
| Beds: | 4+1 |
| Baths: | 5 |
| Fireplace: | Y |
| Pool: | None |
Locatin Map:
Payment Calculator:

