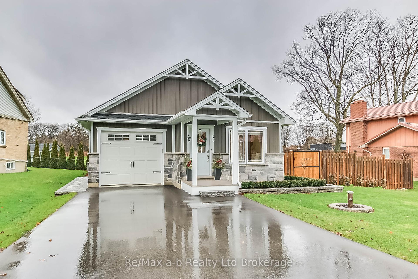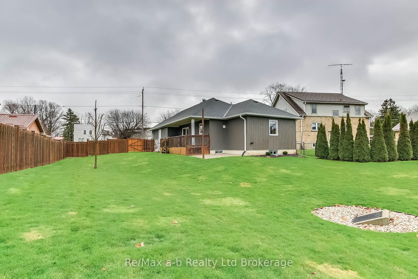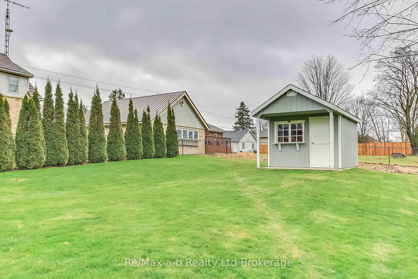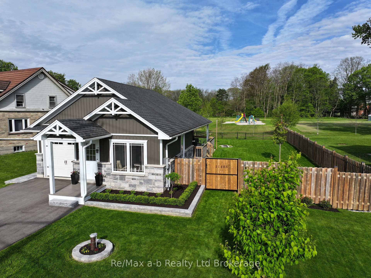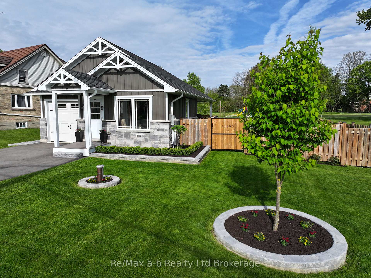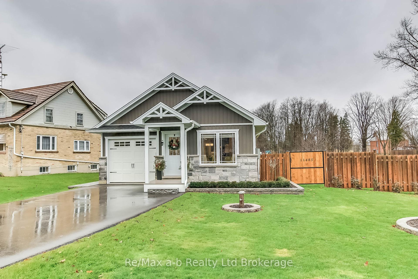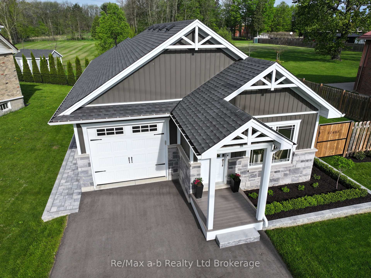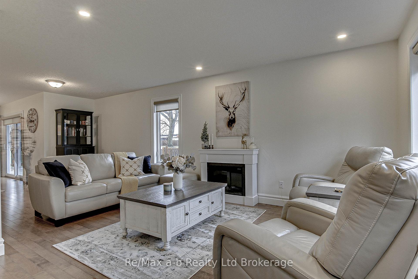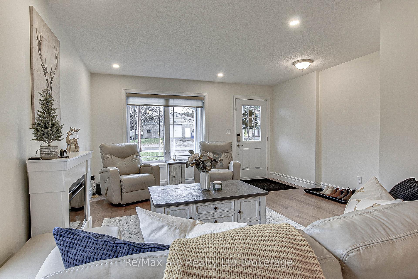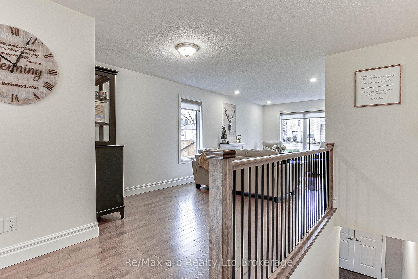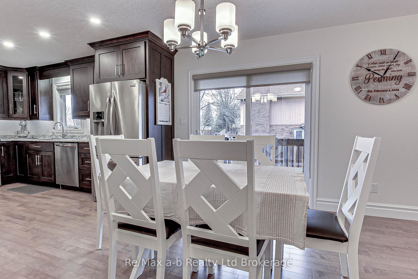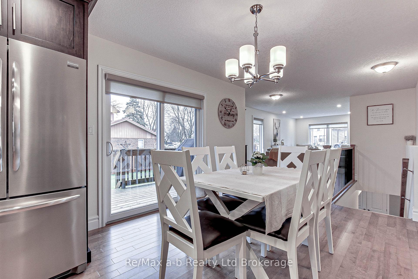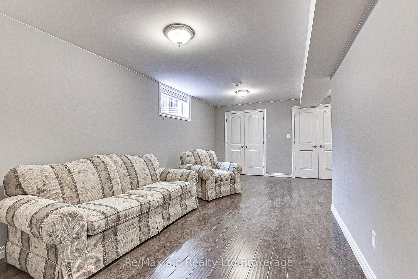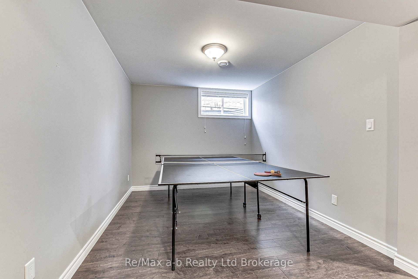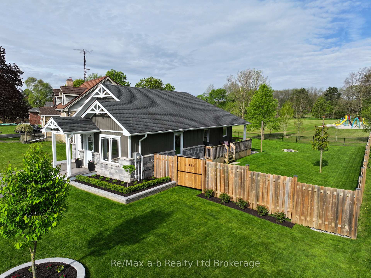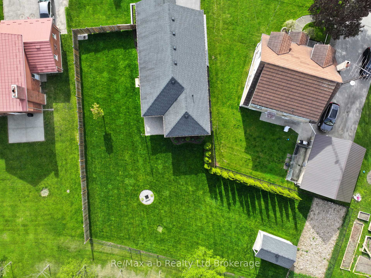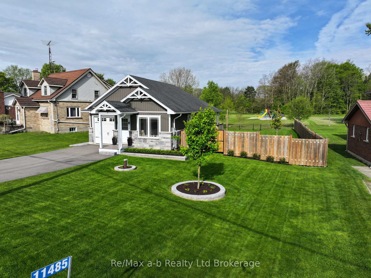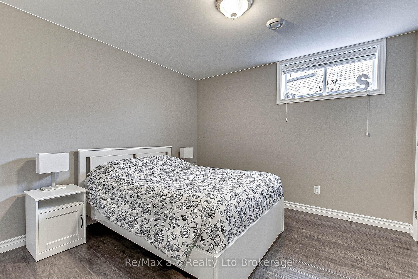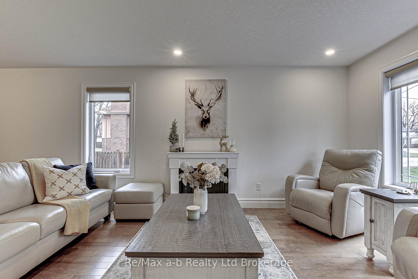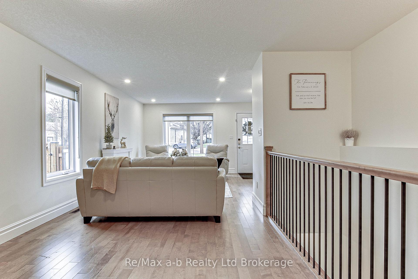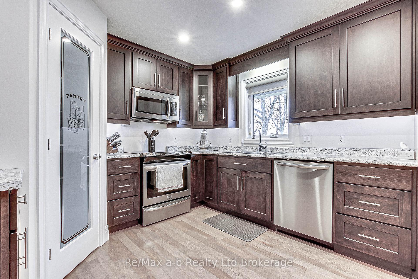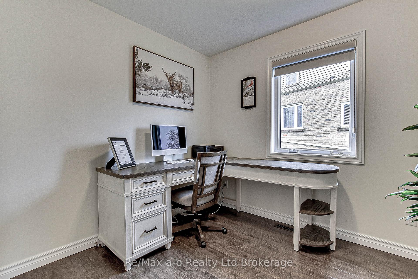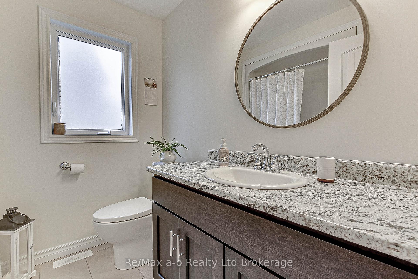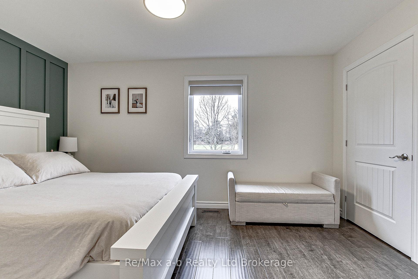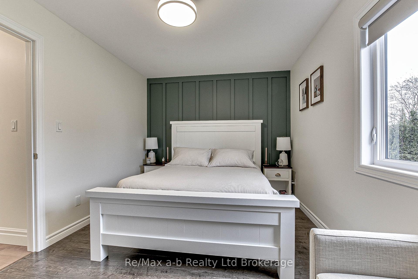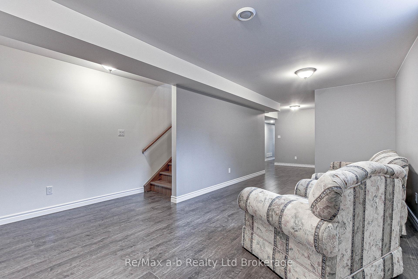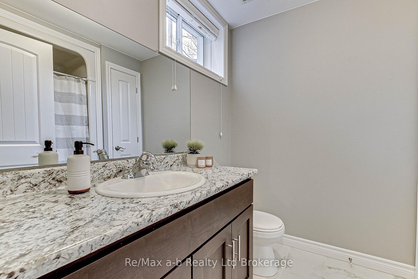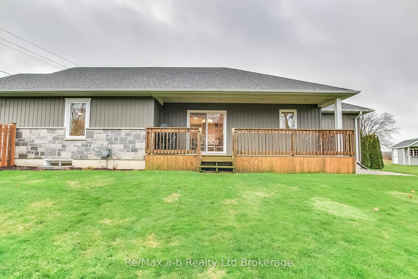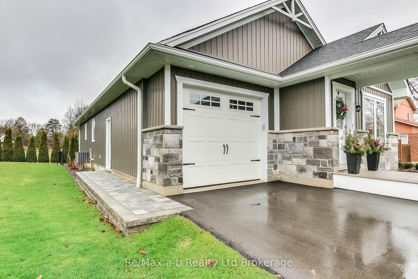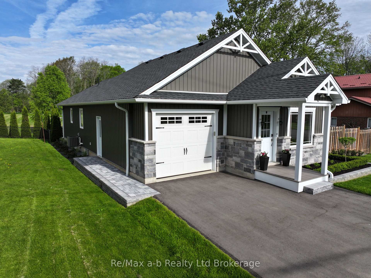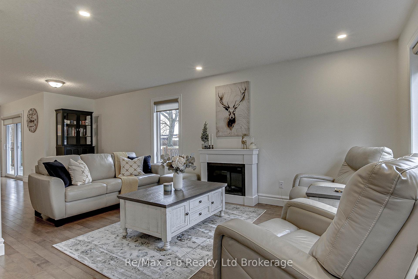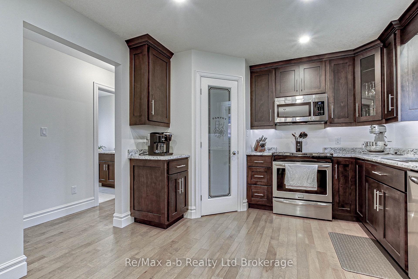$639,000
Available - For Sale
Listing ID: X12146886
11485 PLANK Road , Bayham, N0J 1H0, Elgin
| Lovely home located on the west side of Plank Road in the quiet village of Eden on a 1/4 acre lot that is landscaped including stone work and sidewalk. This fully fenced and private lot offers 121 feet of frontage onto the Eden/Bayham Township Village Park. Step inside this modern design and you will find 1,152 sq. ft. of living area on the main floor with a completely finished lower level. Upon entering the front door you immediately notice the large open concept living area, tray ceilings & ample pot lights. Stunning gourmet dark maple kitchen with corner pantry, stainless appliances & private yard view. Large dining area with sliding glass doors to a covered patio. The main floor master suite is quietly located at the rear of the home with a view of the rear yard & park. A double closet is fitting for his/hers complete wardrobe. A second bedroom is located between a 4pc. bath which services the main floor. Main floor laundry is conveniently located off the garage entry. The lower level is completely finished with an open staircase leading to the rec/games room & children's play area. Two additional bedrooms along with another 3pc. bathroom ensures your house guests or teenage kids enjoy the utmost privacy & comfort. This is a well laid out floor plan that is very practical and modern. Home comes with high efficiency gas furnace, 100 amp breaker and wired for cable, satellite and fiber optic internet. Attached garage & fully finished with tiles entrance leading to door and cabinetry. Come look for yourself - it is very impressive! |
| Price | $639,000 |
| Taxes: | $3774.00 |
| Occupancy: | Owner |
| Address: | 11485 PLANK Road , Bayham, N0J 1H0, Elgin |
| Acreage: | < .50 |
| Directions/Cross Streets: | South on Plank Road to Eden. Just South of Eden Line. House on Right side. |
| Rooms: | 6 |
| Rooms +: | 6 |
| Bedrooms: | 2 |
| Bedrooms +: | 2 |
| Family Room: | T |
| Basement: | Finished, Full |
| Level/Floor | Room | Length(ft) | Width(ft) | Descriptions | |
| Room 1 | Main | Living Ro | 24.24 | 10.5 | |
| Room 2 | Main | Kitchen | 24.67 | 11.25 | |
| Room 3 | Main | Primary B | 14.66 | 9.68 | |
| Room 4 | Main | Bedroom | 10.17 | 8.99 | |
| Room 5 | Main | Laundry | 8 | 5.41 | |
| Room 6 | Basement | Recreatio | 22.83 | 14.5 | |
| Room 7 | Basement | Bedroom | 14.33 | 9.68 | |
| Room 8 | Basement | Bedroom | 10.99 | 10.99 | |
| Room 9 | Basement | Family Ro | 21.48 | 10.99 | |
| Room 10 | Main | Bathroom | 6.59 | 6 | 4 Pc Bath |
| Room 11 | Main | Dining Ro | 11.48 | 11.15 | |
| Room 12 | Basement | Bathroom | 6.66 | 7.94 | 4 Pc Bath |
| Washroom Type | No. of Pieces | Level |
| Washroom Type 1 | 4 | Basement |
| Washroom Type 2 | 4 | Main |
| Washroom Type 3 | 0 | |
| Washroom Type 4 | 0 | |
| Washroom Type 5 | 0 |
| Total Area: | 0.00 |
| Approximatly Age: | 6-15 |
| Property Type: | Detached |
| Style: | Bungalow |
| Exterior: | Stone, Vinyl Siding |
| Garage Type: | Attached |
| (Parking/)Drive: | Front Yard |
| Drive Parking Spaces: | 4 |
| Park #1 | |
| Parking Type: | Front Yard |
| Park #2 | |
| Parking Type: | Front Yard |
| Park #3 | |
| Parking Type: | Private Do |
| Pool: | None |
| Other Structures: | Garden Shed |
| Approximatly Age: | 6-15 |
| Approximatly Square Footage: | 1100-1500 |
| Property Features: | Fenced Yard, Park |
| CAC Included: | N |
| Water Included: | N |
| Cabel TV Included: | N |
| Common Elements Included: | N |
| Heat Included: | N |
| Parking Included: | N |
| Condo Tax Included: | N |
| Building Insurance Included: | N |
| Fireplace/Stove: | N |
| Heat Type: | Forced Air |
| Central Air Conditioning: | Central Air |
| Central Vac: | N |
| Laundry Level: | Syste |
| Ensuite Laundry: | F |
| Elevator Lift: | False |
| Sewers: | Sewer |
| Water: | Drilled W |
| Water Supply Types: | Drilled Well |
| Utilities-Hydro: | Y |
$
%
Years
This calculator is for demonstration purposes only. Always consult a professional
financial advisor before making personal financial decisions.
| Although the information displayed is believed to be accurate, no warranties or representations are made of any kind. |
| Re/Max a-b Realty Ltd Brokerage |
|
|

Shaukat Malik, M.Sc
Broker Of Record
Dir:
647-575-1010
Bus:
416-400-9125
Fax:
1-866-516-3444
| Book Showing | Email a Friend |
Jump To:
At a Glance:
| Type: | Freehold - Detached |
| Area: | Elgin |
| Municipality: | Bayham |
| Neighbourhood: | Eden |
| Style: | Bungalow |
| Approximate Age: | 6-15 |
| Tax: | $3,774 |
| Beds: | 2+2 |
| Baths: | 2 |
| Fireplace: | N |
| Pool: | None |
Locatin Map:
Payment Calculator:

