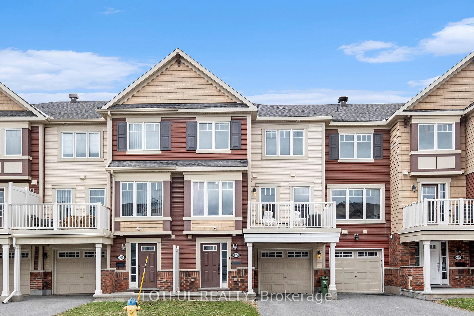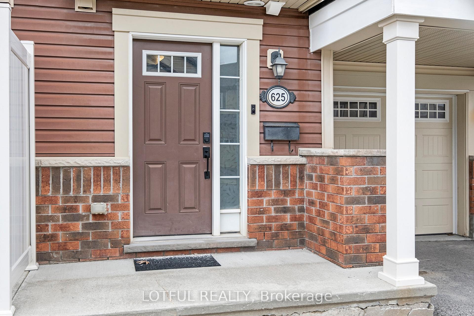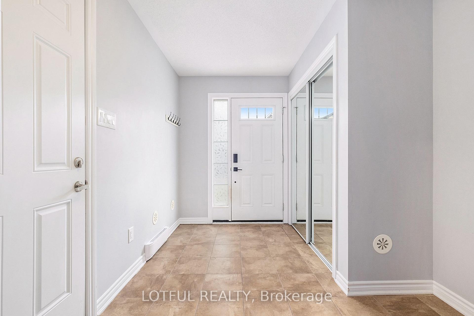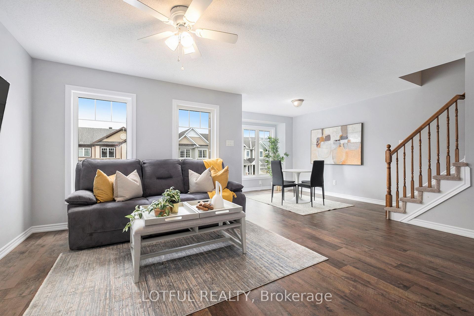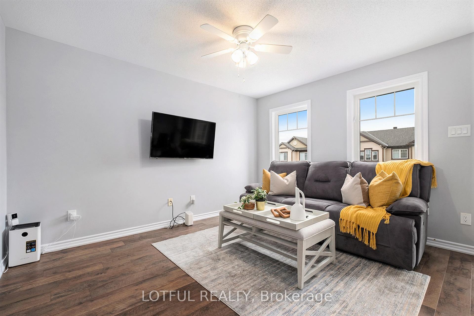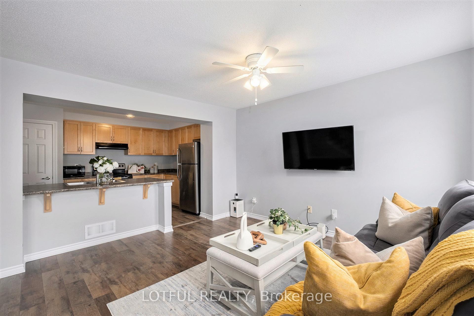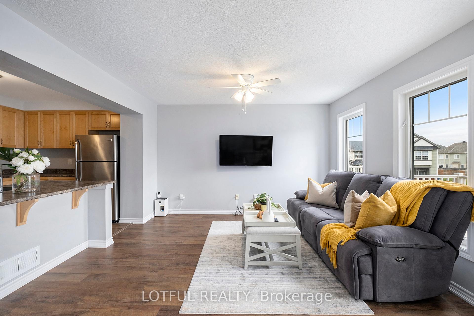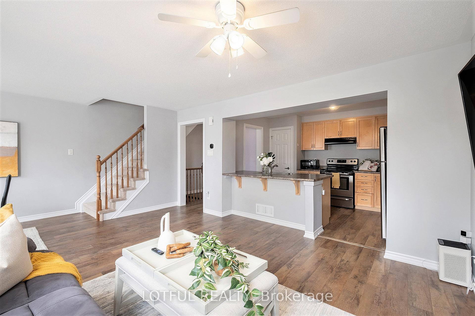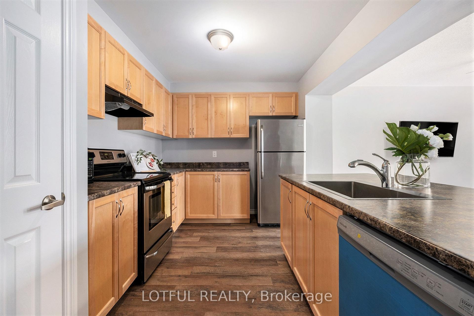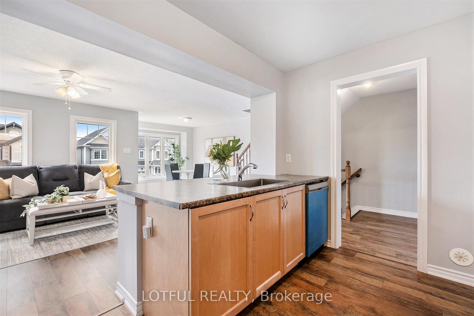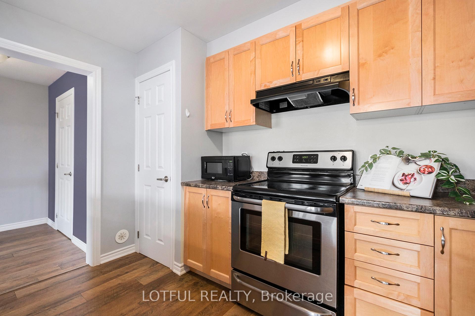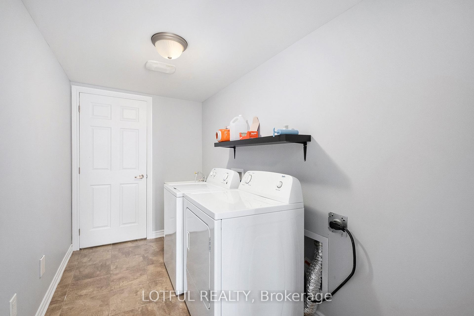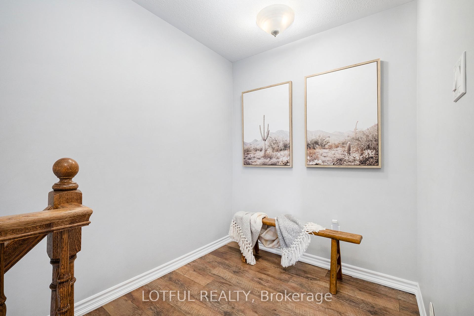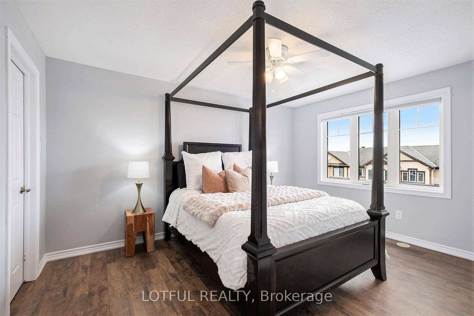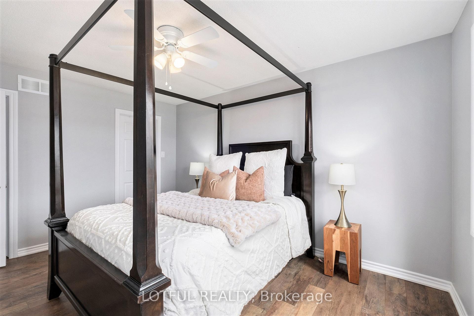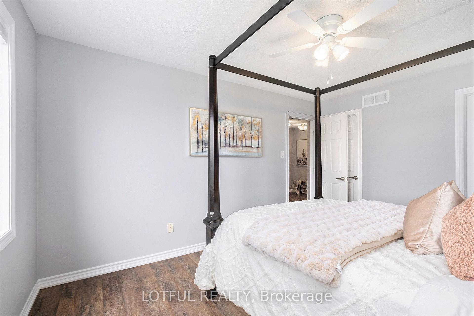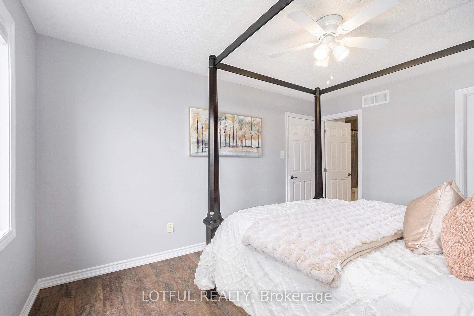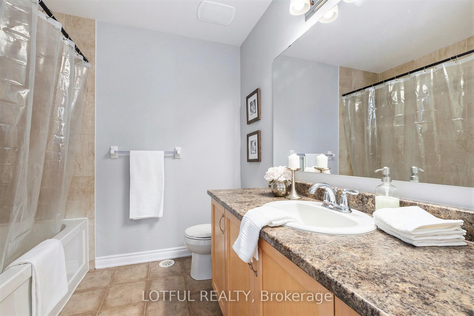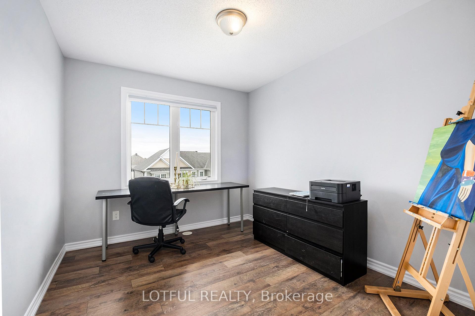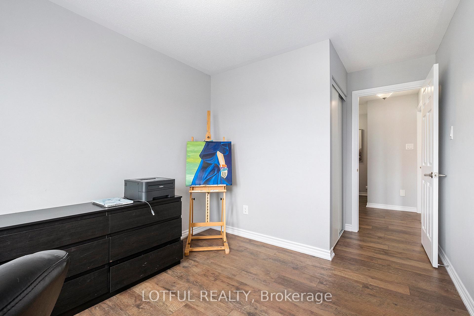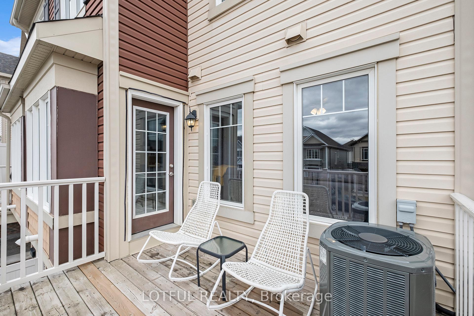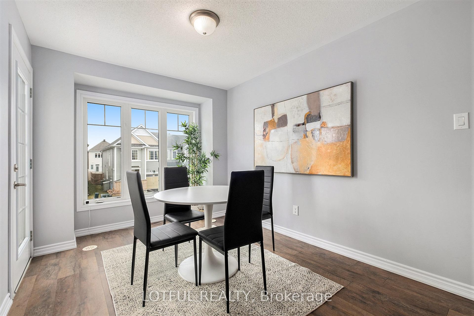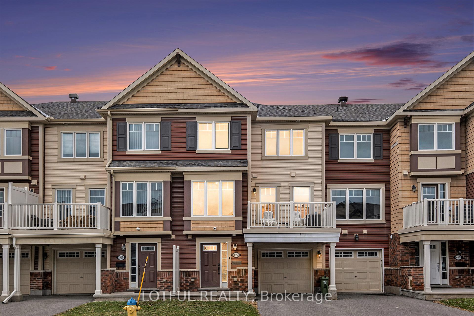$499,000
Available - For Sale
Listing ID: X12148583
625 Bluegill Aven , Barrhaven, K2J 5Y8, Ottawa
| Welcome to this beautifully maintained freehold townhomeno condo fees, a brand new dishwasher, and a bright, open-concept layout make it a standout choice for first-time buyers, downsizers, or investors.The main level features convenient inside garage access, a dedicated laundry room, and ample storage. The second floor offers spacioWelcome to this beautifully maintained freehold townhomeno condo fees, a brand new dishwasher, and a bright, open-concept layout make it a standout choice for first-time buyers, downsizers, or investors.The main level features convenient inside garage access, a dedicated laundry room, and ample storage. The second floor offers spacious, sun-filled living and dining areas that open onto a large private balcony, perfect for entertaining.On the third floor, youll find two generous bedrooms, including a primary suite with a walk-in closet and 3-piece ensuite, plus a versatile den ideal for a home office or study.Located close to Ecole elementaire catholique Sainte-Kateri, St. Benedict School, parks, public transit, the Minto Recreation Centre, and all essential amenities.Move-in ready and full of natural lightthis home combines comfort, functionality, and location.us, sun-filled living and dining areas that open onto a large private balcony, perfect for entertaining.On the third floor, youll find two generous bedrooms, including a primary suite with a walk-in closet and 3-piece ensuite, plus a versatile den ideal for a home office or study.Located close to Ecole elementaire catholique Sainte-Kateri, St. Benedict School, parks, public transit, the Minto Recreation Centre, and all essential amenities.Move-in ready and full of natural lightthis home combines comfort, functionality, and location. ****OFFERS TO BE PRESENTED WEDNESDAY MAY 21ST AT 2:00PM**** Pre-emptive offers will be considered. OPEN HOUSE MAY 18th 2-4PM |
| Price | $499,000 |
| Taxes: | $3397.16 |
| Occupancy: | Owner |
| Address: | 625 Bluegill Aven , Barrhaven, K2J 5Y8, Ottawa |
| Directions/Cross Streets: | Grand Canal Street |
| Rooms: | 7 |
| Bedrooms: | 2 |
| Bedrooms +: | 0 |
| Family Room: | F |
| Basement: | None |
| Level/Floor | Room | Length(ft) | Width(ft) | Descriptions | |
| Room 1 | Main | Utility R | 9.71 | 10.73 | |
| Room 2 | Main | Laundry | 6.26 | 10.89 | |
| Room 3 | Main | Foyer | 9.05 | 10.53 | |
| Room 4 | Main | Powder Ro | 7.02 | 2.98 | |
| Room 5 | Main | Kitchen | 12.23 | 9.45 | |
| Room 6 | Main | Living Ro | 10.53 | 13.12 | |
| Room 7 | Main | Dining Ro | 9.09 | 11.91 | |
| Room 8 | Second | Bedroom | 10.2 | 14.2 | Walk-In Closet(s) |
| Room 9 | Second | Bathroom | 7.51 | 8.04 | 3 Pc Bath |
| Room 10 | Second | Bedroom 2 | 9.09 | 14.43 |
| Washroom Type | No. of Pieces | Level |
| Washroom Type 1 | 3 | Third |
| Washroom Type 2 | 2 | Second |
| Washroom Type 3 | 0 | |
| Washroom Type 4 | 0 | |
| Washroom Type 5 | 0 |
| Total Area: | 0.00 |
| Property Type: | Att/Row/Townhouse |
| Style: | 3-Storey |
| Exterior: | Vinyl Siding, Brick |
| Garage Type: | Attached |
| Drive Parking Spaces: | 2 |
| Pool: | None |
| Approximatly Square Footage: | 1500-2000 |
| CAC Included: | N |
| Water Included: | N |
| Cabel TV Included: | N |
| Common Elements Included: | N |
| Heat Included: | N |
| Parking Included: | N |
| Condo Tax Included: | N |
| Building Insurance Included: | N |
| Fireplace/Stove: | N |
| Heat Type: | Forced Air |
| Central Air Conditioning: | Central Air |
| Central Vac: | N |
| Laundry Level: | Syste |
| Ensuite Laundry: | F |
| Elevator Lift: | False |
| Sewers: | Sewer |
$
%
Years
This calculator is for demonstration purposes only. Always consult a professional
financial advisor before making personal financial decisions.
| Although the information displayed is believed to be accurate, no warranties or representations are made of any kind. |
| LOTFUL REALTY |
|
|

Shaukat Malik, M.Sc
Broker Of Record
Dir:
647-575-1010
Bus:
416-400-9125
Fax:
1-866-516-3444
| Virtual Tour | Book Showing | Email a Friend |
Jump To:
At a Glance:
| Type: | Freehold - Att/Row/Townhouse |
| Area: | Ottawa |
| Municipality: | Barrhaven |
| Neighbourhood: | 7711 - Barrhaven - Half Moon Bay |
| Style: | 3-Storey |
| Tax: | $3,397.16 |
| Beds: | 2 |
| Baths: | 2 |
| Fireplace: | N |
| Pool: | None |
Locatin Map:
Payment Calculator:

