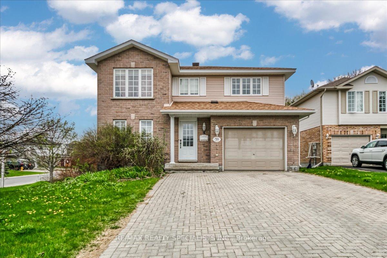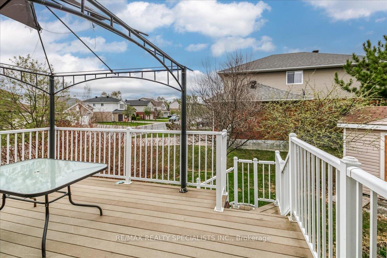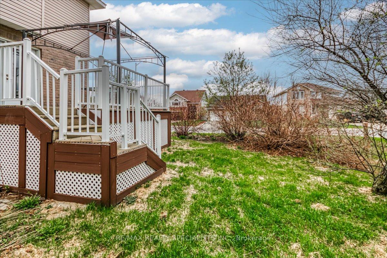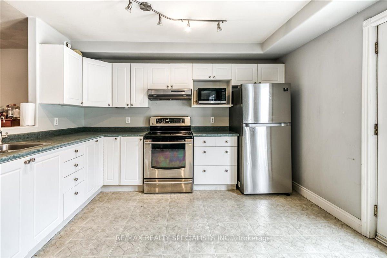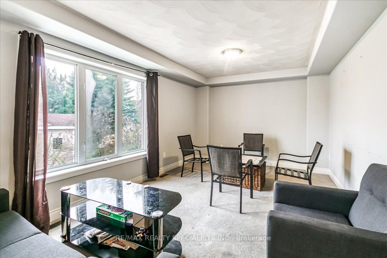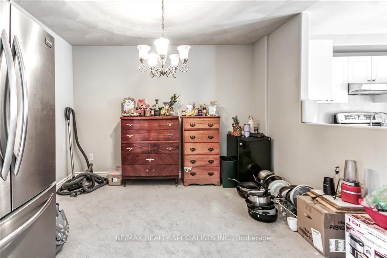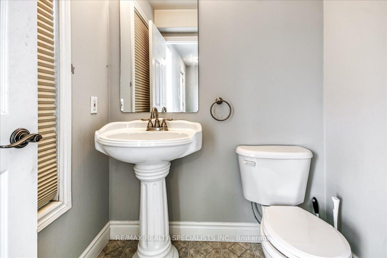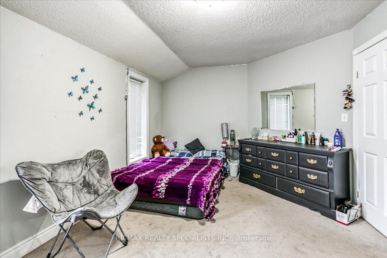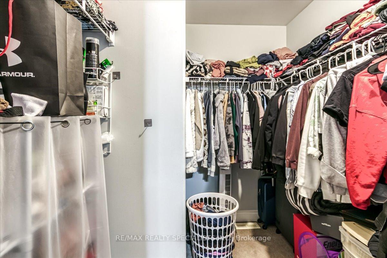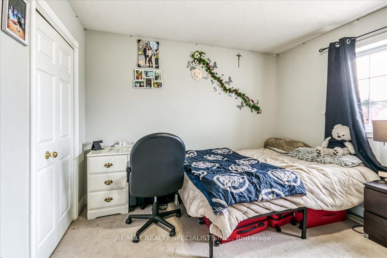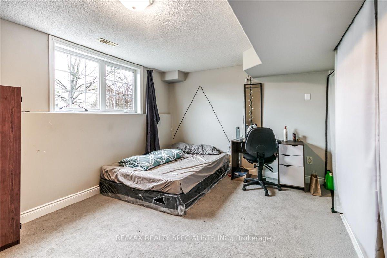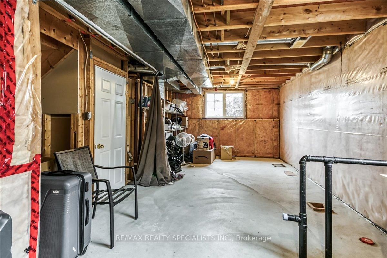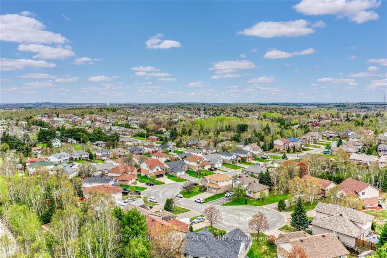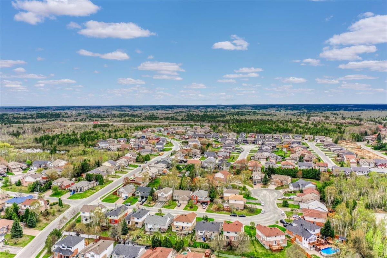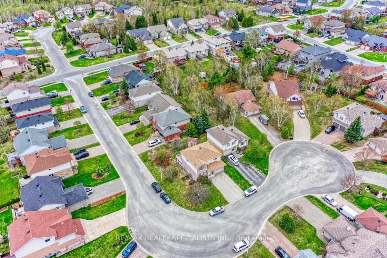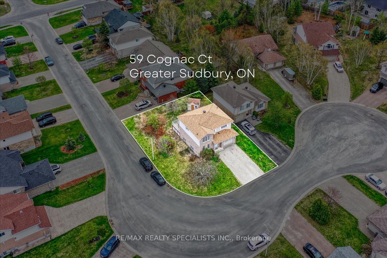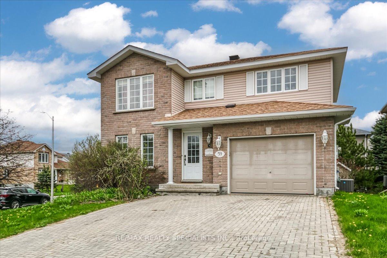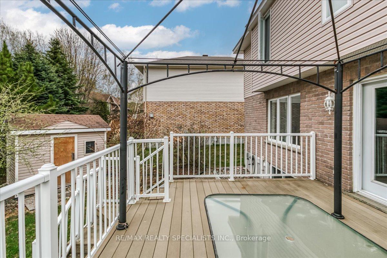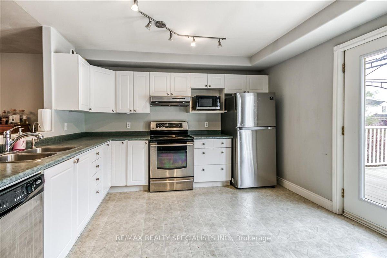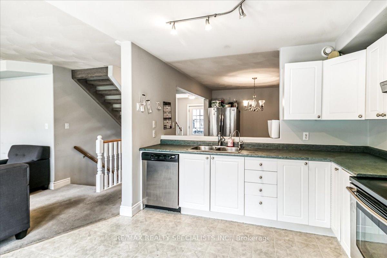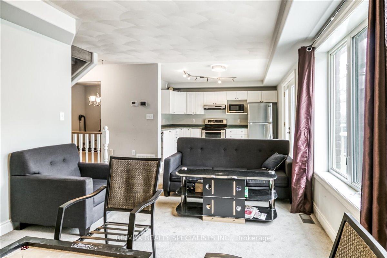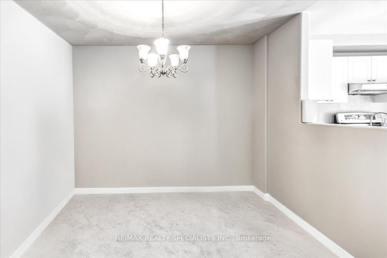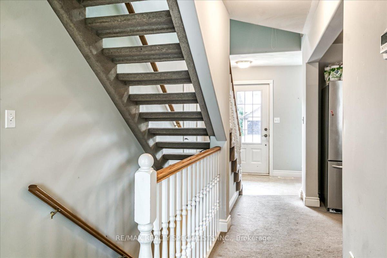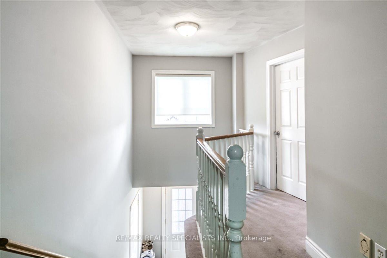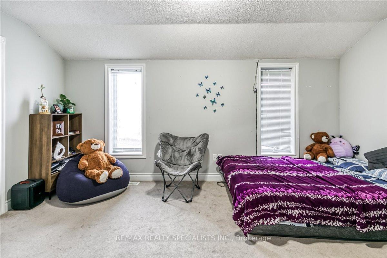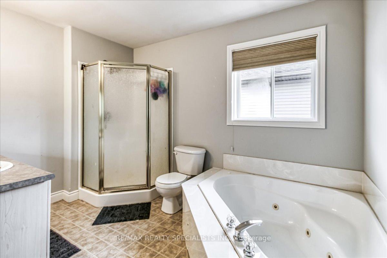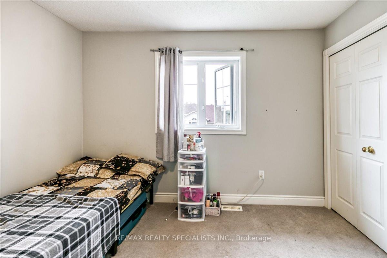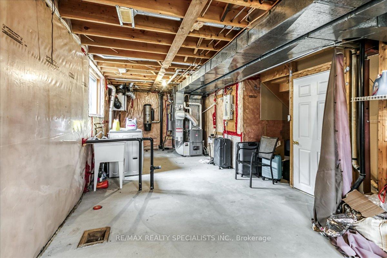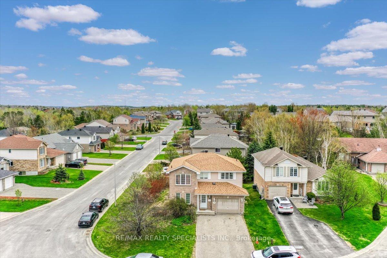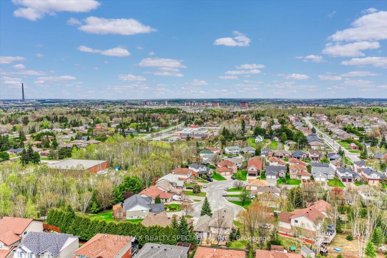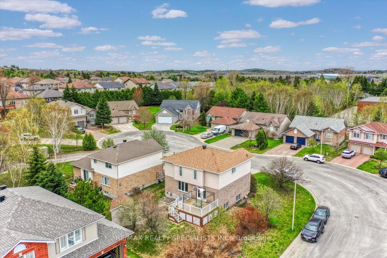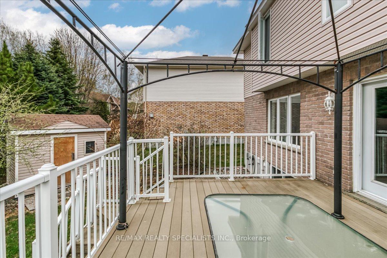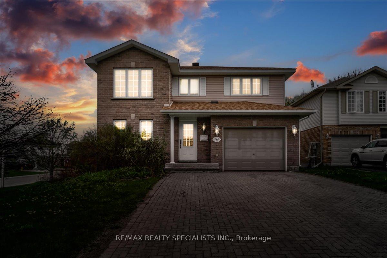$699,888
Available - For Sale
Listing ID: X12150720
59 Cognac Cour , Greater Sudbury, P3E 6L4, Greater Sudbury
| Welcome to 59 Cognac Court, located in the sought-after Vintage Green Subdivision in Sudburys Southend. This well-maintained 2,080 sq. ft. home sits on a corner lot in a quiet cul-de-sac,just minutes from top-rated schools and local amenities. The main floor features a spacious foyer with powder room and inside entry to the garage. At the back of the home, enjoy an open-concept kitchen and family room with French doors leading to a walkout deck, covered gazebo, and a beautifully landscaped backyard perfect for entertaining.Upstairs, a floating staircase leads to a generous primary suite with walk-in closet, two large bedrooms, and a den ideal for a home office or library. A 4-piece bath with tub offers potential for a cheater ensuite by modifying the existing layout. The bright finished basement features a rec room with large windows, mechanical room storage, and potential for a future fourth bedroom and additional bathroom.Updates include: natural gas furnace and central air (2017), tankless hot water unit (2021),roof shingles (2021), carbon water filter, HEPA air filter, reverse osmosis drinking system,and water softener (2021). Double lockstone driveway, central vacuum, and appliances included.Book your private showing todaythis gem wont last! |
| Price | $699,888 |
| Taxes: | $5994.34 |
| Occupancy: | Tenant |
| Address: | 59 Cognac Cour , Greater Sudbury, P3E 6L4, Greater Sudbury |
| Directions/Cross Streets: | Long Lake Rd/Countryside Dr |
| Rooms: | 9 |
| Rooms +: | 2 |
| Bedrooms: | 3 |
| Bedrooms +: | 0 |
| Family Room: | F |
| Basement: | Full |
| Level/Floor | Room | Length(ft) | Width(ft) | Descriptions | |
| Room 1 | Main | Living Ro | 13.38 | 11.09 | |
| Room 2 | Main | Dining Ro | 11.28 | 11.09 | |
| Room 3 | Main | Kitchen | 11.97 | 11.09 | |
| Room 4 | Second | Primary B | 11.68 | 13.38 | |
| Room 5 | Second | Bedroom 2 | 11.68 | 13.38 | |
| Room 6 | Second | Bedroom 3 | 10.99 | 11.38 | |
| Room 7 | Basement | Den | 10.36 | 11.48 | |
| Room 8 | Basement | Utility R | 22.5 | 11.09 | |
| Room 9 | Second | Bathroom | 12.99 | 9.51 | |
| Room 10 | Main | Bathroom | 4.99 | 5.48 |
| Washroom Type | No. of Pieces | Level |
| Washroom Type 1 | 4 | Second |
| Washroom Type 2 | 2 | Main |
| Washroom Type 3 | 0 | |
| Washroom Type 4 | 0 | |
| Washroom Type 5 | 0 |
| Total Area: | 0.00 |
| Property Type: | Detached |
| Style: | 2-Storey |
| Exterior: | Brick, Vinyl Siding |
| Garage Type: | Attached |
| (Parking/)Drive: | Available |
| Drive Parking Spaces: | 4 |
| Park #1 | |
| Parking Type: | Available |
| Park #2 | |
| Parking Type: | Available |
| Pool: | None |
| Approximatly Square Footage: | 1500-2000 |
| Property Features: | Cul de Sac/D, Park |
| CAC Included: | N |
| Water Included: | N |
| Cabel TV Included: | N |
| Common Elements Included: | N |
| Heat Included: | N |
| Parking Included: | N |
| Condo Tax Included: | N |
| Building Insurance Included: | N |
| Fireplace/Stove: | N |
| Heat Type: | Forced Air |
| Central Air Conditioning: | Central Air |
| Central Vac: | Y |
| Laundry Level: | Syste |
| Ensuite Laundry: | F |
| Sewers: | Sewer |
$
%
Years
This calculator is for demonstration purposes only. Always consult a professional
financial advisor before making personal financial decisions.
| Although the information displayed is believed to be accurate, no warranties or representations are made of any kind. |
| RE/MAX REALTY SPECIALISTS INC. |
|
|

Shaukat Malik, M.Sc
Broker Of Record
Dir:
647-575-1010
Bus:
416-400-9125
Fax:
1-866-516-3444
| Book Showing | Email a Friend |
Jump To:
At a Glance:
| Type: | Freehold - Detached |
| Area: | Greater Sudbury |
| Municipality: | Greater Sudbury |
| Neighbourhood: | Sudbury |
| Style: | 2-Storey |
| Tax: | $5,994.34 |
| Beds: | 3 |
| Baths: | 2 |
| Fireplace: | N |
| Pool: | None |
Locatin Map:
Payment Calculator:

