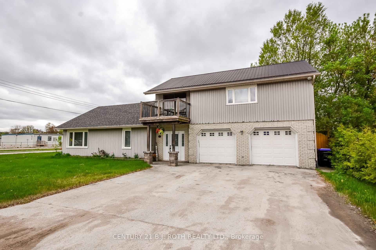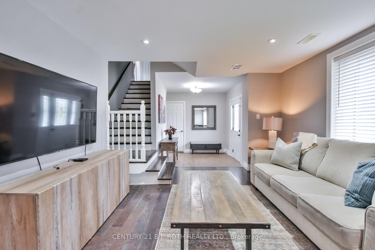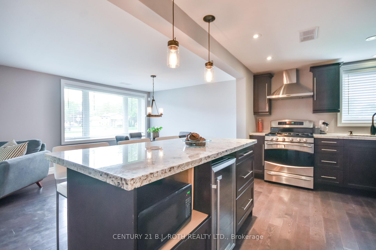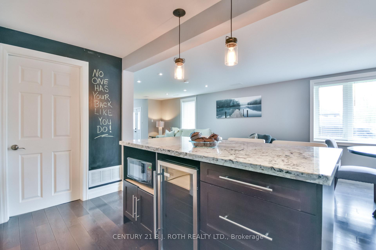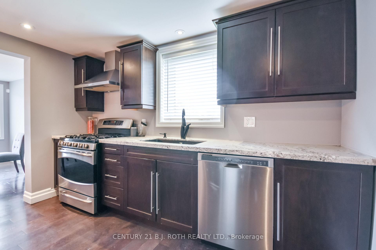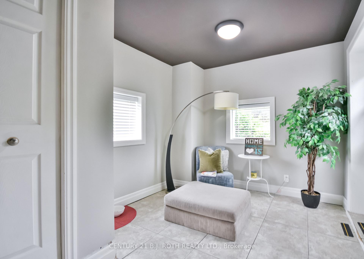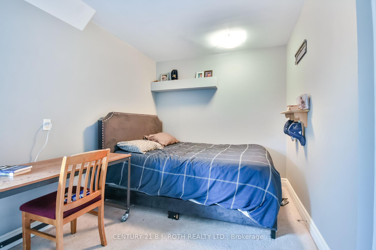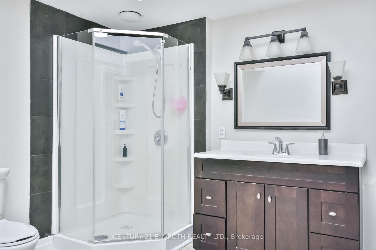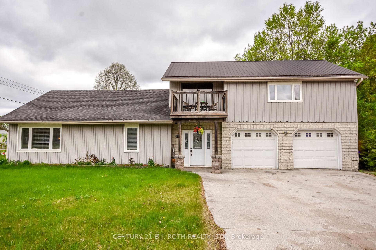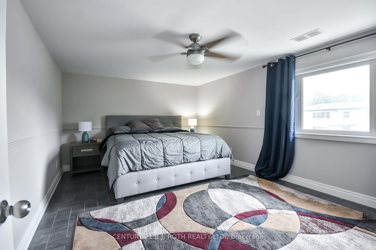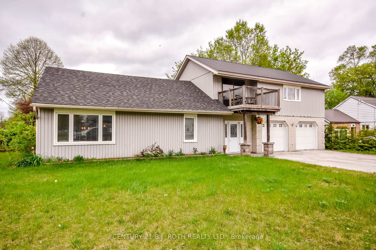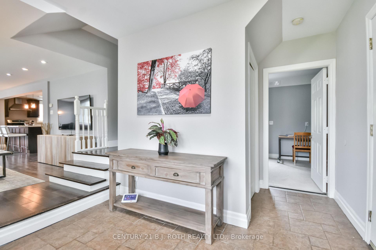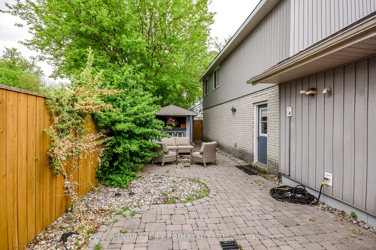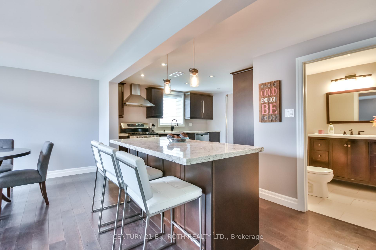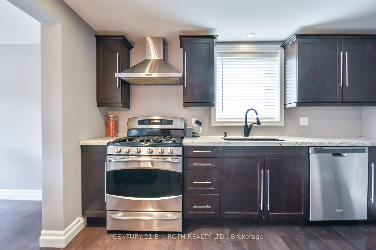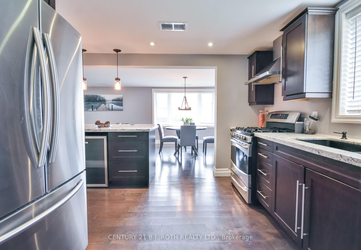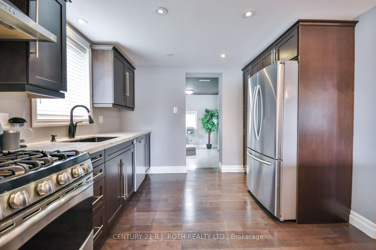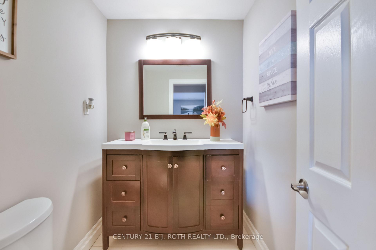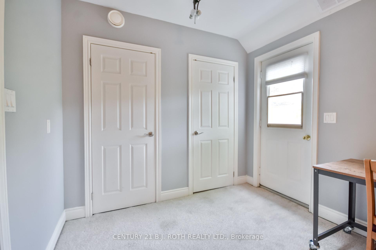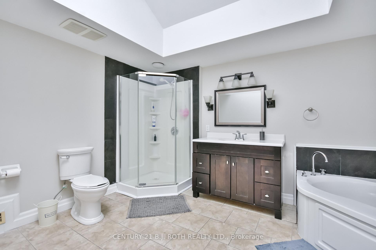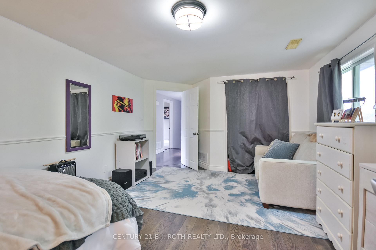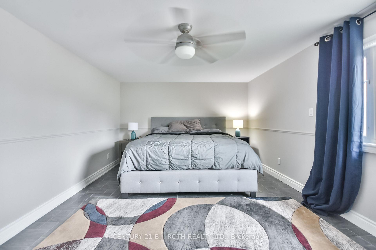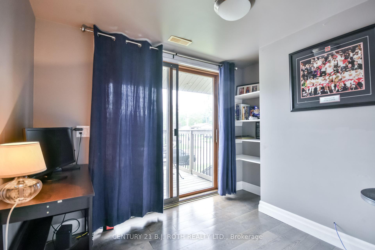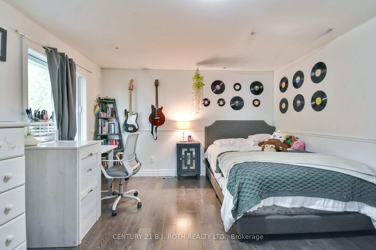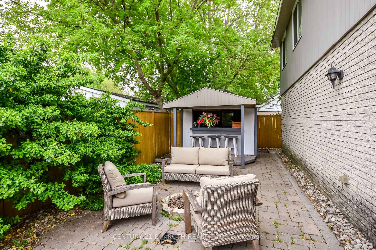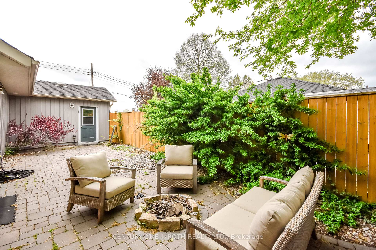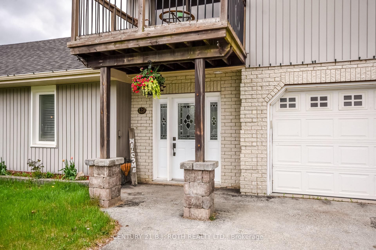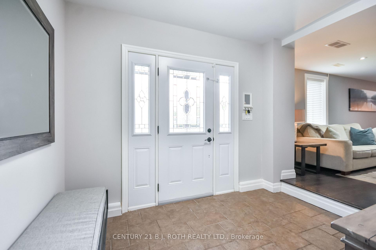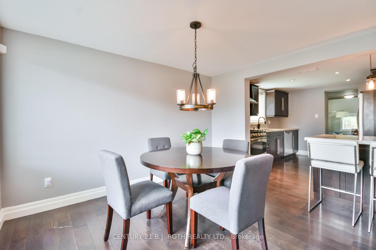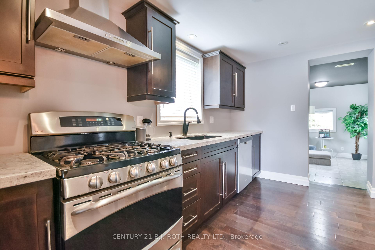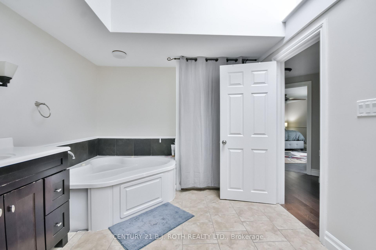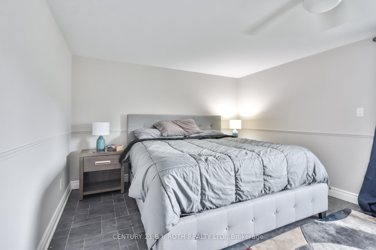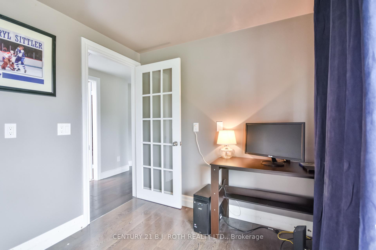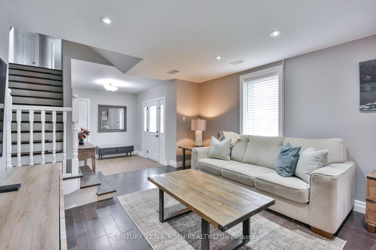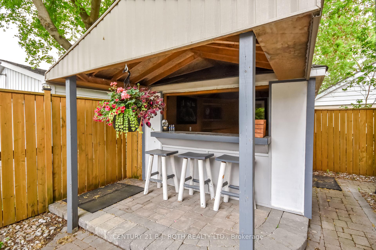$669,900
Available - For Sale
Listing ID: N12150666
129 AUBURN Stre , Essa, L0M 1B0, Simcoe
| Welcome to this well-maintained home ideally located directly across from Angus Morrison Elementary School. Featuring a bright and spacious open-concept main floor, this home boasts an updated kitchen with granite countertops, a large centre island, gas stove, and ample cabinetry. With 3 bedrooms and 2.1 bathrooms, this home offers flexibility and comfort for families of all sizes. The main floor includes a convenient laundry room and a bedroom, perfect for guests or single-level living. Upstairs, you'll find two additional bedrooms, a versatile den with a walkout to a private balcony, and a massive 4-piece bathroom complete with a soaker tub. Numerous upgrades include hardwood and ceramic flooring, pot lights throughout, newer shingles on half the roof, and a durable steel roof on the other. Low maintenance and private back yard with firepit and tiki bar! Located close to all amenities, schools, parks, and shopping this home is move-in ready and waiting for you! |
| Price | $669,900 |
| Taxes: | $2525.00 |
| Occupancy: | Owner |
| Address: | 129 AUBURN Stre , Essa, L0M 1B0, Simcoe |
| Acreage: | < .50 |
| Directions/Cross Streets: | Centre Line to Auburn, South on Auburn. |
| Rooms: | 7 |
| Rooms +: | 0 |
| Bedrooms: | 3 |
| Bedrooms +: | 0 |
| Family Room: | F |
| Basement: | Crawl Space |
| Level/Floor | Room | Length(ft) | Width(ft) | Descriptions | |
| Room 1 | Main | Living Ro | 13.05 | 11.64 | |
| Room 2 | Main | Dining Ro | 15.55 | 11.58 | |
| Room 3 | Main | Kitchen | 11.64 | 8.4 | |
| Room 4 | Main | Mud Room | 12.73 | 9.05 | |
| Room 5 | Main | Bedroom | 14.07 | 8.5 | |
| Room 6 | Second | Bedroom | 17.97 | 11.91 | |
| Room 7 | Second | Primary B | 17.97 | 9.74 | |
| Room 8 | Second | Office | 7.97 | 7.58 | |
| Room 9 | Main | Laundry | 11.25 | 7.58 |
| Washroom Type | No. of Pieces | Level |
| Washroom Type 1 | 2 | Main |
| Washroom Type 2 | 4 | Second |
| Washroom Type 3 | 0 | |
| Washroom Type 4 | 0 | |
| Washroom Type 5 | 0 | |
| Washroom Type 6 | 2 | Main |
| Washroom Type 7 | 4 | Second |
| Washroom Type 8 | 0 | |
| Washroom Type 9 | 0 | |
| Washroom Type 10 | 0 |
| Total Area: | 0.00 |
| Property Type: | Detached |
| Style: | 2-Storey |
| Exterior: | Vinyl Siding, Brick |
| Garage Type: | Attached |
| (Parking/)Drive: | Other |
| Drive Parking Spaces: | 4 |
| Park #1 | |
| Parking Type: | Other |
| Park #2 | |
| Parking Type: | Other |
| Pool: | None |
| Approximatly Square Footage: | 1500-2000 |
| Property Features: | Golf |
| CAC Included: | N |
| Water Included: | N |
| Cabel TV Included: | N |
| Common Elements Included: | N |
| Heat Included: | N |
| Parking Included: | N |
| Condo Tax Included: | N |
| Building Insurance Included: | N |
| Fireplace/Stove: | N |
| Heat Type: | Forced Air |
| Central Air Conditioning: | Central Air |
| Central Vac: | N |
| Laundry Level: | Syste |
| Ensuite Laundry: | F |
| Sewers: | Sewer |
| Utilities-Cable: | Y |
| Utilities-Hydro: | Y |
$
%
Years
This calculator is for demonstration purposes only. Always consult a professional
financial advisor before making personal financial decisions.
| Although the information displayed is believed to be accurate, no warranties or representations are made of any kind. |
| CENTURY 21 B.J. ROTH REALTY LTD. |
|
|

Shaukat Malik, M.Sc
Broker Of Record
Dir:
647-575-1010
Bus:
416-400-9125
Fax:
1-866-516-3444
| Book Showing | Email a Friend |
Jump To:
At a Glance:
| Type: | Freehold - Detached |
| Area: | Simcoe |
| Municipality: | Essa |
| Neighbourhood: | Angus |
| Style: | 2-Storey |
| Tax: | $2,525 |
| Beds: | 3 |
| Baths: | 2 |
| Fireplace: | N |
| Pool: | None |
Locatin Map:
Payment Calculator:

