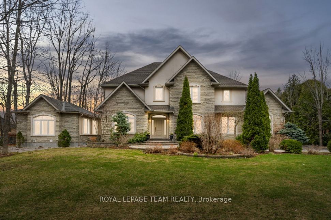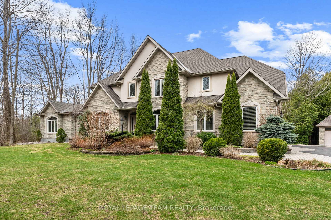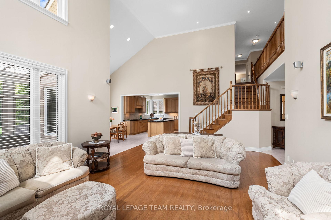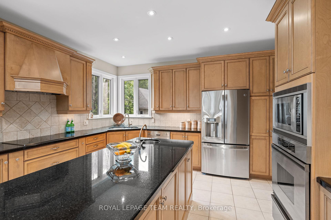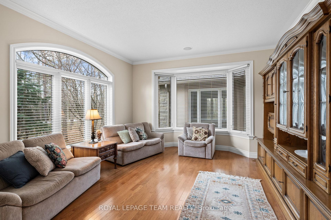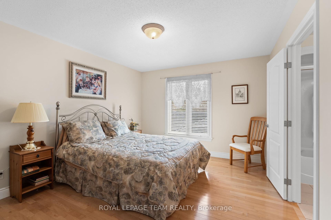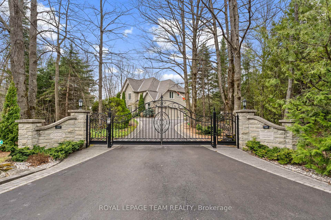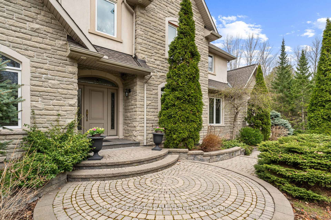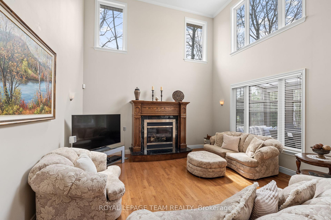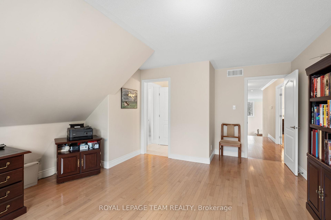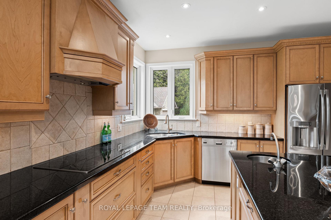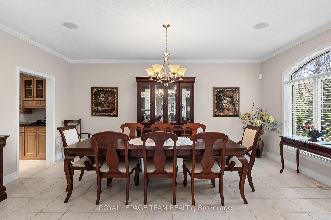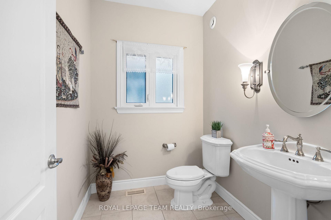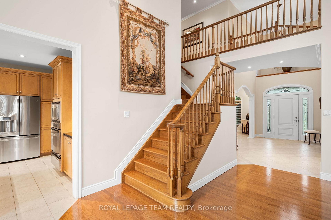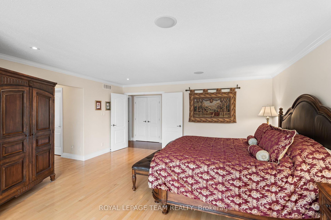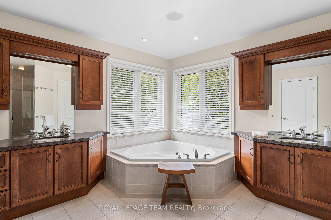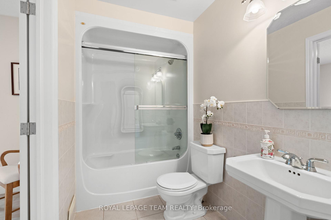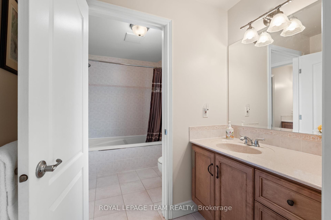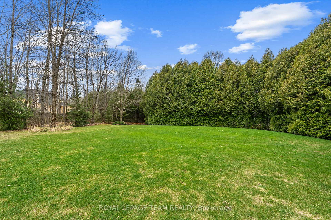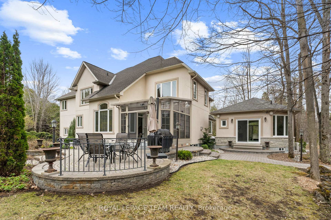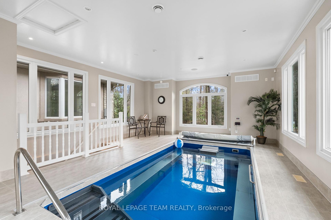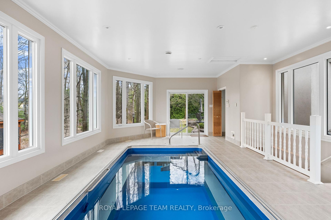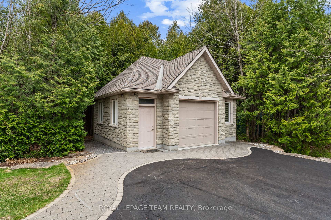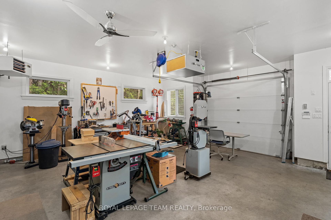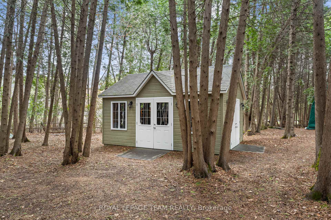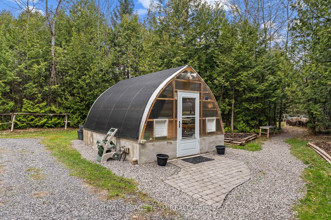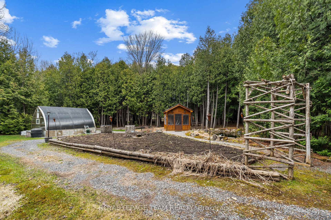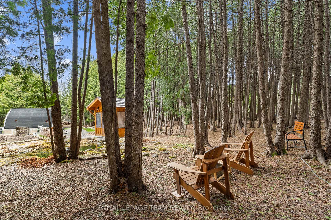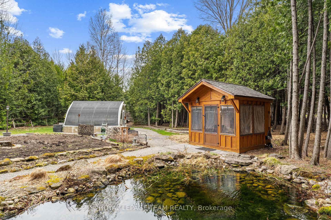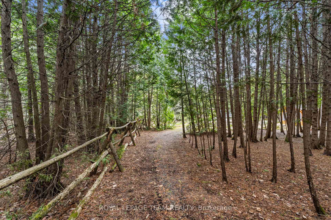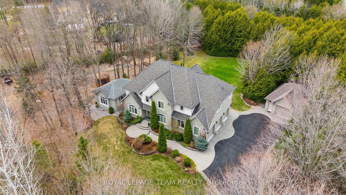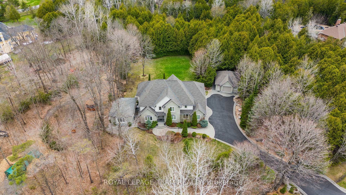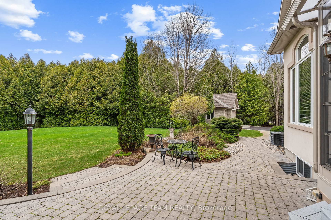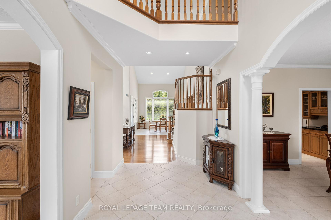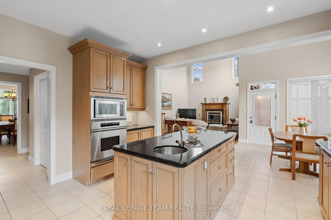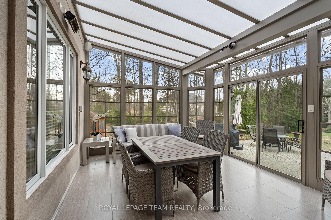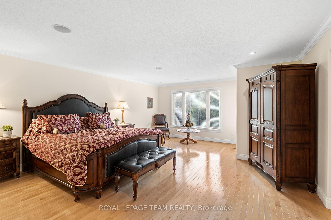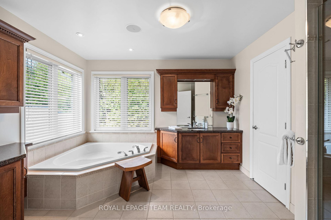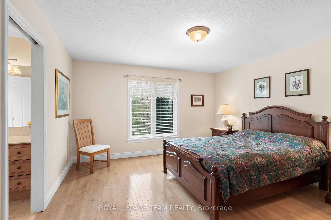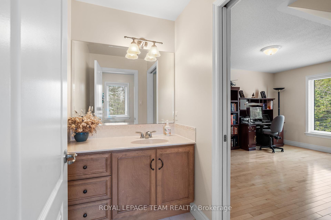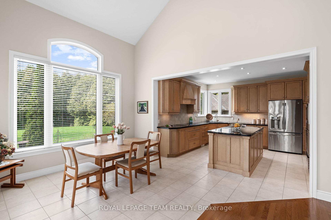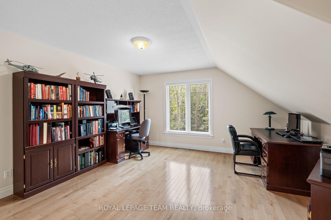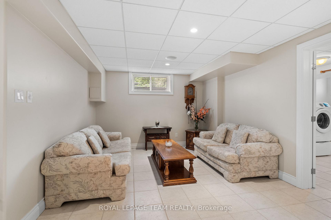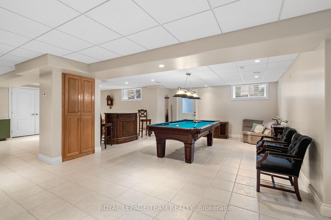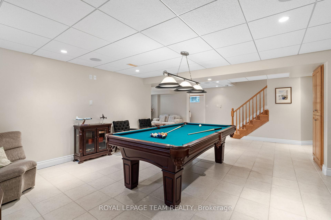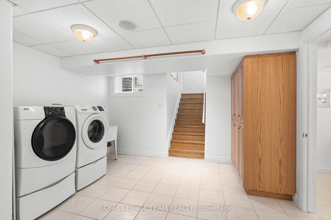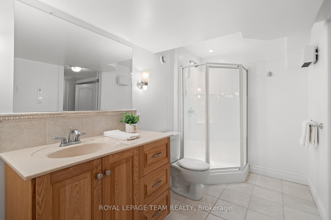$2,395,000
Available - For Sale
Listing ID: X12148738
6005 Earlscourt Cres , Manotick - Kars - Rideau Twp and Area, K4M 1K2, Ottawa
| Situated on a 2.11-acre estate lot in Manotick's Rideau Forest, Rockcrest Manor is an exceptional property that embodies refined living. Enveloped by mature trees and thoughtfully landscaped grounds, it offers a rare blend of privacy, elegance, and natural beauty. The home's bright and expansive interior features timeless architectural details, including soaring ceilings, clerestory windows, hardwood floors, recessed lighting, and crown mouldings. The flowing layout on the main level is perfect for both family living and entertaining, with large windows that invite natural light. On the second level, four generously sized bedrooms include a distinguished primary suite with dual walk-in closets and a luxurious ensuite. The finished lower level offers additional living space to enjoy. The exterior is equally impressive, blending landscaping and hardscaping within a peaceful woodland setting. Interlock stone walkways and patios provide elegant outdoor spaces for relaxation and entertaining, while meandering paths lead to a tranquil stone-edged pond, gardens, gazebos, and a greenhouse, creating a serene retreat. Additional features include a storage outbuilding, a detached garage that is ideal for a workshop, and an attached three-car garage. A dedicated indoor pool completes the offering, providing year-round opportunities for recreation and relaxation. Located just moments from boutique shops, restaurants, and cafés of the charming village of Manotick, this remarkable property strikes the perfect balance of luxury and convenience. |
| Price | $2,395,000 |
| Taxes: | $8750.41 |
| Assessment Year: | 2024 |
| Occupancy: | Owner |
| Address: | 6005 Earlscourt Cres , Manotick - Kars - Rideau Twp and Area, K4M 1K2, Ottawa |
| Directions/Cross Streets: | Dozois Rd |
| Rooms: | 14 |
| Bedrooms: | 4 |
| Bedrooms +: | 0 |
| Family Room: | T |
| Basement: | Full, Finished |
| Level/Floor | Room | Length(ft) | Width(ft) | Descriptions | |
| Room 1 | Main | Foyer | 7.87 | 8.63 | |
| Room 2 | Main | Living Ro | 15.06 | 13.25 | |
| Room 3 | Main | Dining Ro | 13.71 | 19.16 | |
| Room 4 | Main | Kitchen | 11.84 | 14.07 | |
| Room 5 | Main | Breakfast | 12.07 | 11.05 | |
| Room 6 | Main | Family Ro | 26.8 | 15.97 | |
| Room 7 | Main | Bathroom | 6.63 | 5.22 | |
| Room 8 | Main | Other | 18.04 | 26.96 | |
| Room 9 | Second | Primary B | 23.98 | 19.75 | |
| Room 10 | Second | Bathroom | 10.76 | 13.71 | 5 Pc Ensuite |
| Room 11 | Second | Bedroom | 17.38 | 15.15 | |
| Room 12 | Second | Bathroom | 3.28 | 6.04 | |
| Room 13 | Second | Bathroom | 8.23 | 6.26 | |
| Room 14 | Second | Bedroom | 13.38 | 13.09 | |
| Room 15 | Second | Bathroom | 3.9 | 6.26 |
| Washroom Type | No. of Pieces | Level |
| Washroom Type 1 | 2 | |
| Washroom Type 2 | 3 | |
| Washroom Type 3 | 5 | |
| Washroom Type 4 | 4 | |
| Washroom Type 5 | 1 |
| Total Area: | 0.00 |
| Property Type: | Detached |
| Style: | 2-Storey |
| Exterior: | Stone, Stucco (Plaster) |
| Garage Type: | Attached |
| Drive Parking Spaces: | 10 |
| Pool: | Indoor |
| Other Structures: | Gazebo, Greenh |
| Approximatly Square Footage: | 3000-3500 |
| Property Features: | Golf, Wooded/Treed |
| CAC Included: | N |
| Water Included: | N |
| Cabel TV Included: | N |
| Common Elements Included: | N |
| Heat Included: | N |
| Parking Included: | N |
| Condo Tax Included: | N |
| Building Insurance Included: | N |
| Fireplace/Stove: | Y |
| Heat Type: | Forced Air |
| Central Air Conditioning: | Central Air |
| Central Vac: | Y |
| Laundry Level: | Syste |
| Ensuite Laundry: | F |
| Sewers: | Septic |
| Water: | Drilled W |
| Water Supply Types: | Drilled Well |
$
%
Years
This calculator is for demonstration purposes only. Always consult a professional
financial advisor before making personal financial decisions.
| Although the information displayed is believed to be accurate, no warranties or representations are made of any kind. |
| ROYAL LEPAGE TEAM REALTY |
|
|

Shaukat Malik, M.Sc
Broker Of Record
Dir:
647-575-1010
Bus:
416-400-9125
Fax:
1-866-516-3444
| Book Showing | Email a Friend |
Jump To:
At a Glance:
| Type: | Freehold - Detached |
| Area: | Ottawa |
| Municipality: | Manotick - Kars - Rideau Twp and Area |
| Neighbourhood: | 8005 - Manotick East to Manotick Station |
| Style: | 2-Storey |
| Tax: | $8,750.41 |
| Beds: | 4 |
| Baths: | 6 |
| Fireplace: | Y |
| Pool: | Indoor |
Locatin Map:
Payment Calculator:

