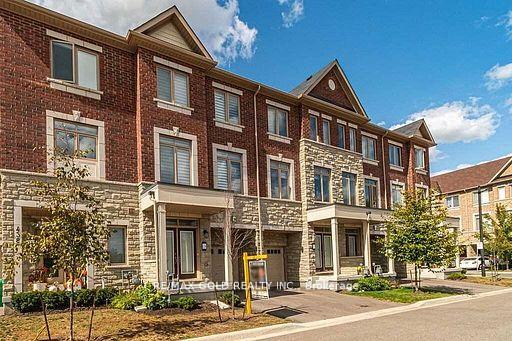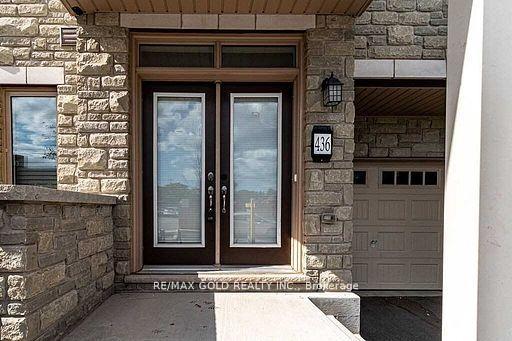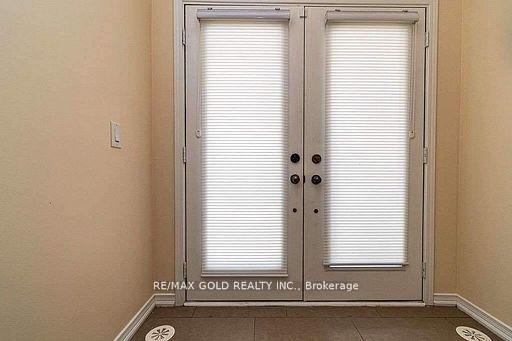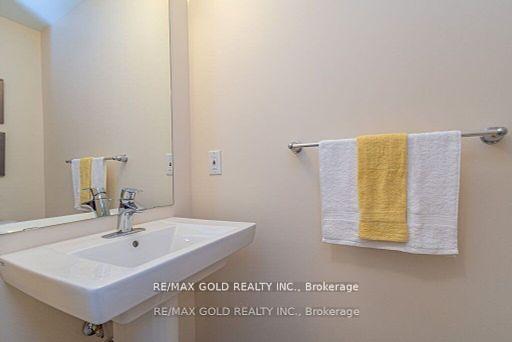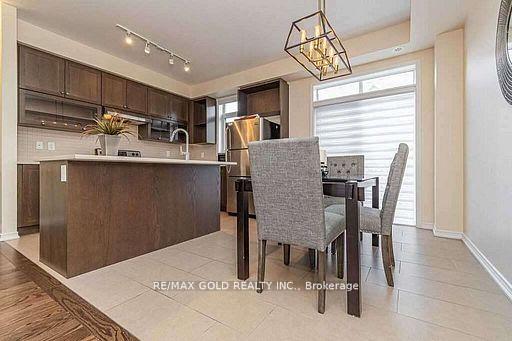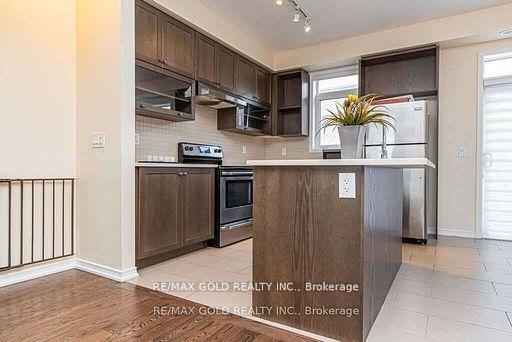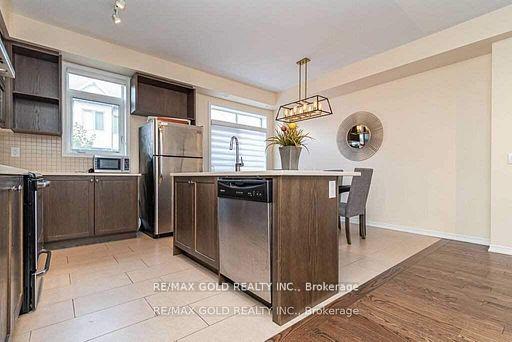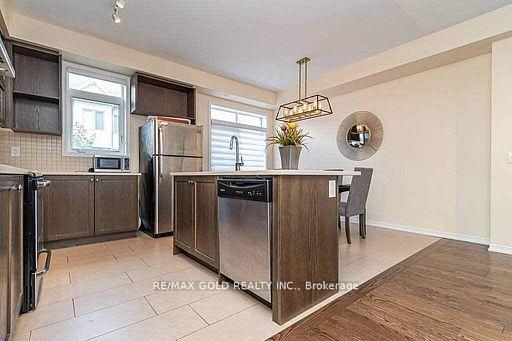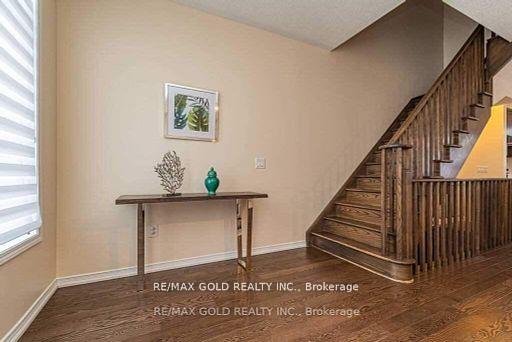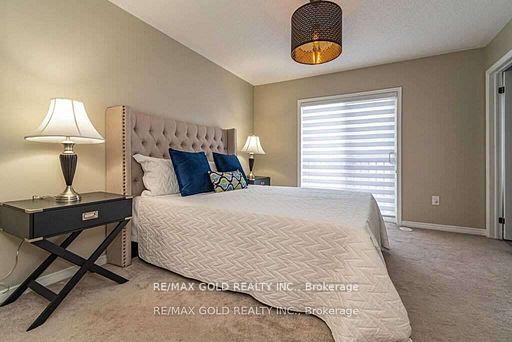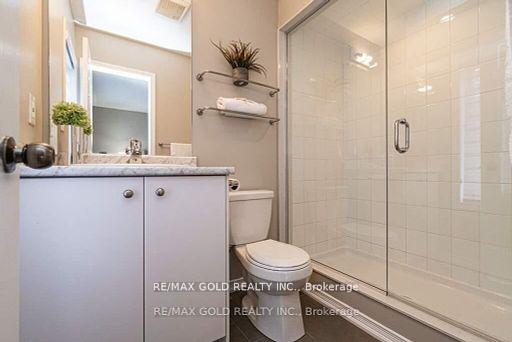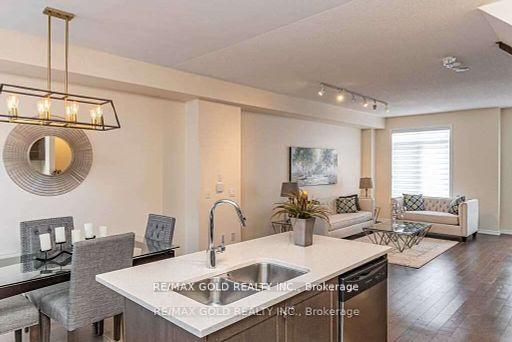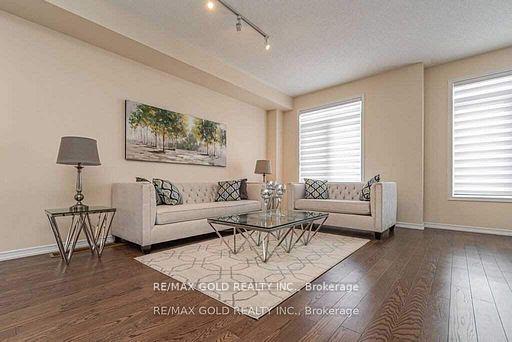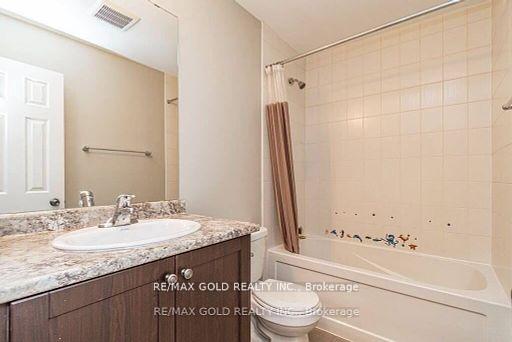Leased
Listing ID: W12150525
436 Ladycroft Terr , Mississauga, L5A 0A7, Peel
| One Of A Kind Town-Home In The Heart Of Mississauga. Gorgeous Layout, Attractive 3-Storey Townhome. Loaded With Upgrades. Fantastic Area, Gourmet Chef's Kitchen W/Granite Counter Tops & Stainless Steel Appliances. Master With W/I Closet, 4 Pc Ensuite !! Laminate Flr, Bdlm In Bdrm; Porcelain Tiles; Granite Counters, Island & Backsplash, Upstairs, the master bedroom features an ensuite, while two additional bedrooms provide space for your family or guests. Don't miss this opportunity to rent this townhouse!! |
| Listed Price | $3,500 |
| Taxes: | $0.00 |
| Occupancy: | Vacant |
| Address: | 436 Ladycroft Terr , Mississauga, L5A 0A7, Peel |
| Directions/Cross Streets: | North Service Rd/Cliff Rd |
| Rooms: | 8 |
| Rooms +: | 1 |
| Bedrooms: | 3 |
| Bedrooms +: | 0 |
| Family Room: | F |
| Basement: | Finished |
| Furnished: | Unfu |
| Level/Floor | Room | Length(ft) | Width(ft) | Descriptions | |
| Room 1 | Lower | Living Ro | 16.14 | 14.2 | Hardwood Floor, Combined w/Dining |
| Room 2 | Main | Dining Ro | 16.1 | 8.99 | Hardwood Floor, Combined w/Living |
| Room 3 | Main | Kitchen | 13.61 | 11.68 | Modern Kitchen, Granite Counters |
| Room 4 | Main | Breakfast | 11.09 | 8.59 | Ceramic Floor, Ceramic Floor |
| Room 5 | Upper | Primary B | 10 | 12.92 | Broadloom, 4 Pc Ensuite |
| Room 6 | Upper | Bedroom 2 | 9.05 | 8.59 | Broadloom, Closet |
| Room 7 | Upper | Bedroom 3 | 9.64 | 8.23 | Broadloom, Closet |
| Room 8 | Ground | Media Roo | 14.79 | 8.3 | Broadloom, W/O To Yard |
| Room 9 | Basement | Recreatio | 14.01 | 8 | Broadloom, Open Concept |
| Washroom Type | No. of Pieces | Level |
| Washroom Type 1 | 2 | |
| Washroom Type 2 | 3 | |
| Washroom Type 3 | 4 | |
| Washroom Type 4 | 0 | |
| Washroom Type 5 | 0 | |
| Washroom Type 6 | 2 | |
| Washroom Type 7 | 3 | |
| Washroom Type 8 | 4 | |
| Washroom Type 9 | 0 | |
| Washroom Type 10 | 0 |
| Total Area: | 0.00 |
| Property Type: | Att/Row/Townhouse |
| Style: | 3-Storey |
| Exterior: | Brick |
| Garage Type: | Built-In |
| (Parking/)Drive: | Private |
| Drive Parking Spaces: | 1 |
| Park #1 | |
| Parking Type: | Private |
| Park #2 | |
| Parking Type: | Private |
| Pool: | None |
| Laundry Access: | Ensuite |
| Approximatly Square Footage: | 1500-2000 |
| Property Features: | Hospital, Place Of Worship |
| CAC Included: | N |
| Water Included: | N |
| Cabel TV Included: | N |
| Common Elements Included: | N |
| Heat Included: | N |
| Parking Included: | Y |
| Condo Tax Included: | N |
| Building Insurance Included: | N |
| Fireplace/Stove: | N |
| Heat Type: | Forced Air |
| Central Air Conditioning: | Central Air |
| Central Vac: | N |
| Laundry Level: | Syste |
| Ensuite Laundry: | F |
| Sewers: | Sewer |
| Although the information displayed is believed to be accurate, no warranties or representations are made of any kind. |
| RE/MAX GOLD REALTY INC. |
|
|

Shaukat Malik, M.Sc
Broker Of Record
Dir:
647-575-1010
Bus:
416-400-9125
Fax:
1-866-516-3444
| Email a Friend |
Jump To:
At a Glance:
| Type: | Freehold - Att/Row/Townhouse |
| Area: | Peel |
| Municipality: | Mississauga |
| Neighbourhood: | Cooksville |
| Style: | 3-Storey |
| Beds: | 3 |
| Baths: | 3 |
| Fireplace: | N |
| Pool: | None |
Locatin Map:

