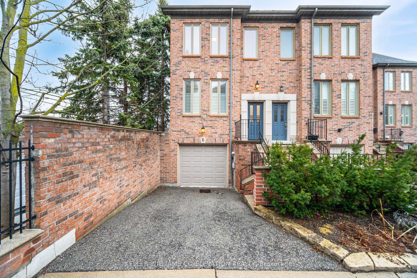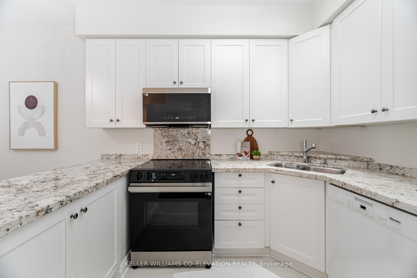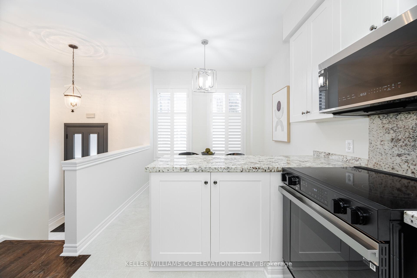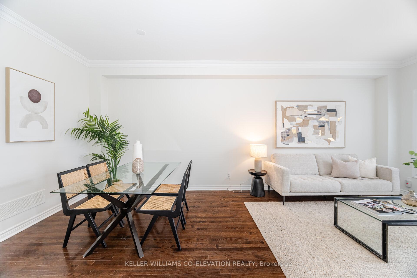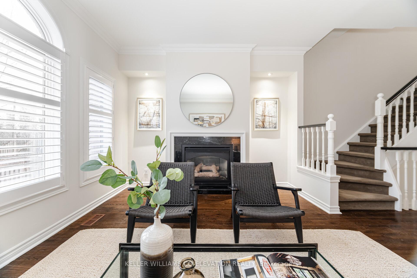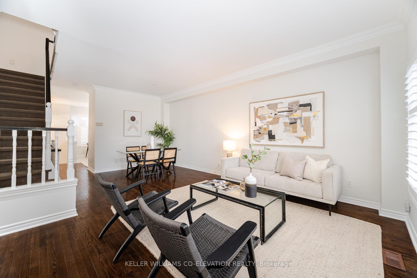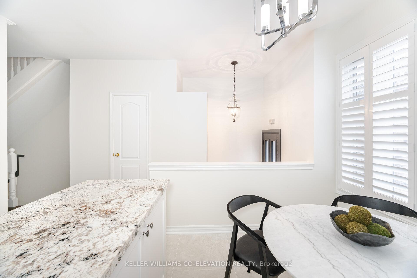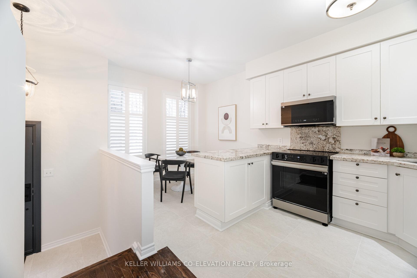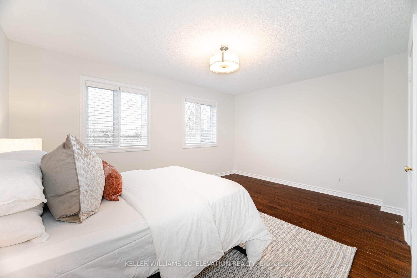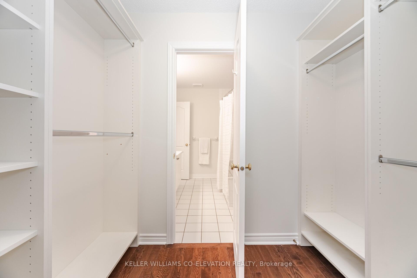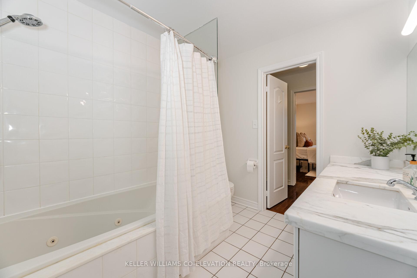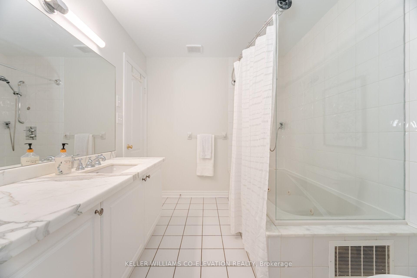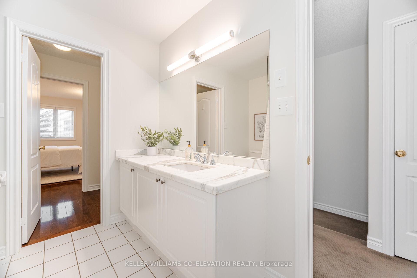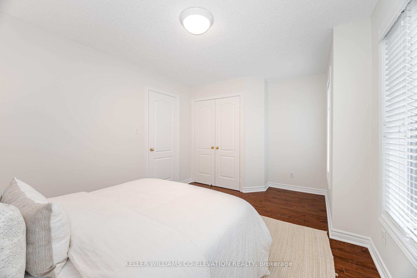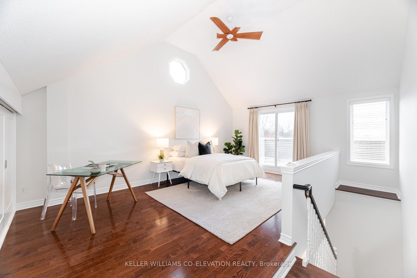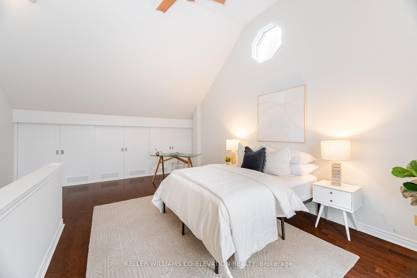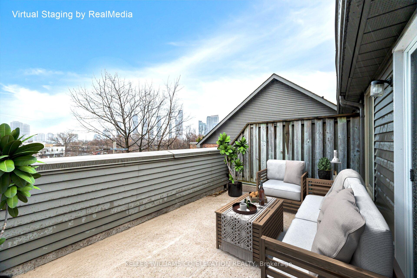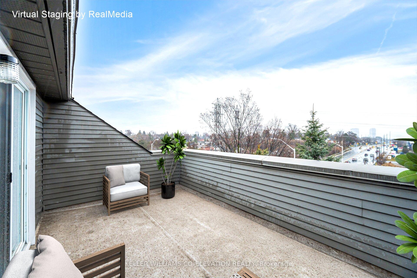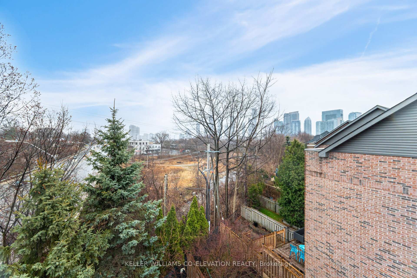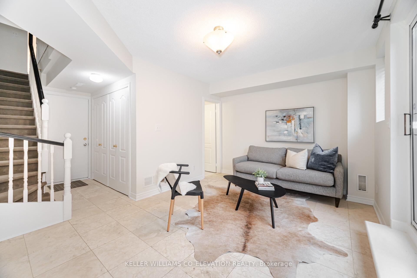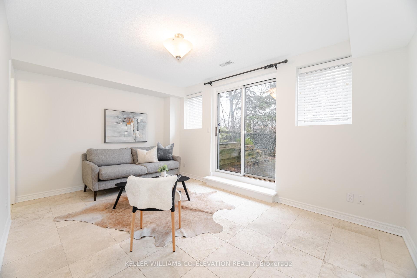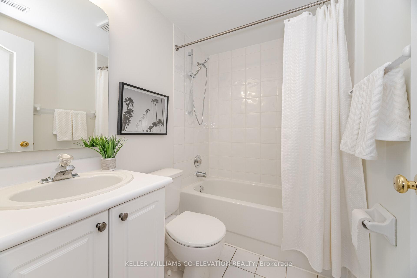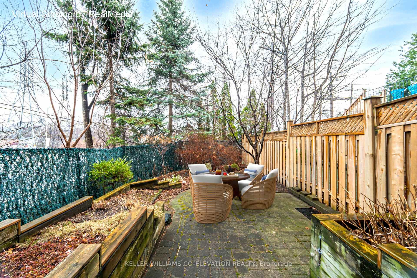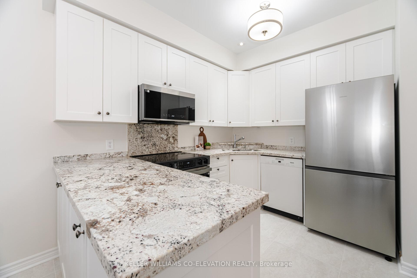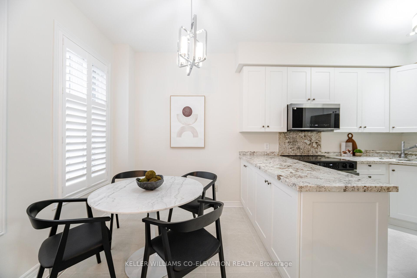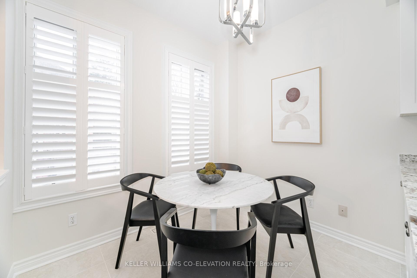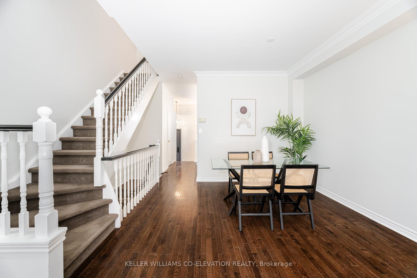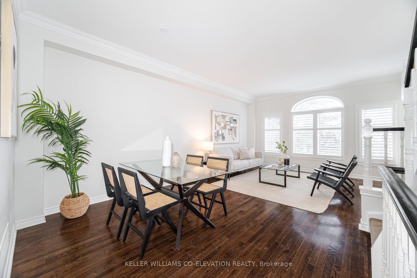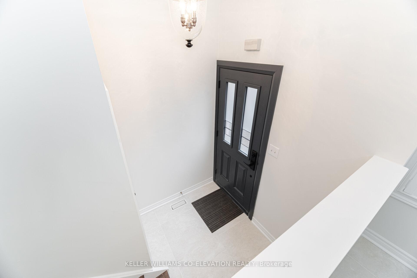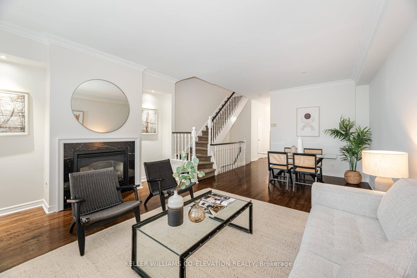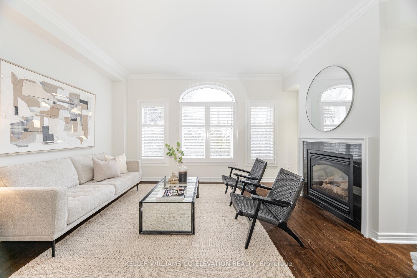Sold
Listing ID: W12150750
195 Grand Aven , Toronto, M8Y 3Y3, Toronto
| Looking for more space without sacrificing convenience or style? This bright and spacious 3-bedroom end-unit townhouse backs onto the peaceful Mimico Creek and offers the perfect blend of indoor comfort and outdoor living. Ideal for anyone looking to upsize, downsize, or just enjoy more room to breathe. With a smart, functional layout, large windows, and great flow throughout, this home is filled with natural light and designed for easy everyday living. The eat-in kitchen features upgraded appliances, granite counters, and a peninsula island thats perfect for prepping meals or hosting friends. A convenient powder room on the main floor adds extra functionality. Upstairs, you'll find spacious bedrooms including a huge loft-style third bedroom with built-in closets and a walk-out to your own private rooftop terrace with unobstructed views. Need even more space? The fully finished basement offers versatile space, easily convertible into an additional bedroom, home office, gym or left as a cozy family room. The walk-out basement provides seamless access to your own fenced in yard, perfect for summer lounging. Whether you're relaxing on your terrace, enjoying your private yard, or strolling the nearby parks, trails, and lakefront - this home gives you space to spread out and settle in. You're also just minutes to TTC, schools, restaurants, highways, and an easy commute downtown. Don't miss this opportunity to enjoy low-maintenance living with room to grow. |
| Listed Price | $1,268,000 |
| Taxes: | $5157.00 |
| Occupancy: | Vacant |
| Address: | 195 Grand Aven , Toronto, M8Y 3Y3, Toronto |
| Directions/Cross Streets: | Grand Ave and The Queensway |
| Rooms: | 6 |
| Rooms +: | 1 |
| Bedrooms: | 3 |
| Bedrooms +: | 0 |
| Family Room: | T |
| Basement: | Finished, Walk-Out |
| Level/Floor | Room | Length(ft) | Width(ft) | Descriptions | |
| Room 1 | Main | Kitchen | 17.38 | 12.2 | Breakfast Area, Stainless Steel Appl, Granite Counters |
| Room 2 | Main | Dining Ro | 9.61 | 11.84 | Combined w/Living, Hardwood Floor, Open Concept |
| Room 3 | Main | Living Ro | 11.48 | 15.84 | Hardwood Floor, Fireplace, Overlooks Backyard |
| Room 4 | Main | Bathroom | 6.1 | 3.05 | 2 Pc Bath, Tile Floor |
| Room 5 | Second | Primary B | 13.48 | 15.84 | Hardwood Floor, Walk-In Closet(s), Hardwood Floor |
| Room 6 | Second | Bedroom 2 | 10.43 | 13.12 | Hardwood Floor, Closet, Hardwood Floor |
| Room 7 | Second | Bathroom | 8.92 | 8.3 | Tile Floor, 4 Pc Ensuite, Marble Counter |
| Room 8 | Third | Bedroom 3 | 20.7 | 15.84 | Hardwood Floor, B/I Closet, W/O To Terrace |
| Room 9 | Basement | Family Ro | 10.59 | 15.84 | Tile Floor, Tile Floor, Walk-Out |
| Room 10 | Basement | Bathroom | 7.31 | 5.15 | 4 Pc Bath, Tile Floor |
| Washroom Type | No. of Pieces | Level |
| Washroom Type 1 | 2 | Main |
| Washroom Type 2 | 4 | Upper |
| Washroom Type 3 | 4 | Lower |
| Washroom Type 4 | 0 | |
| Washroom Type 5 | 0 |
| Total Area: | 0.00 |
| Property Type: | Att/Row/Townhouse |
| Style: | 3-Storey |
| Exterior: | Brick |
| Garage Type: | Attached |
| Drive Parking Spaces: | 1 |
| Pool: | None |
| Approximatly Square Footage: | 1500-2000 |
| CAC Included: | N |
| Water Included: | N |
| Cabel TV Included: | N |
| Common Elements Included: | N |
| Heat Included: | N |
| Parking Included: | N |
| Condo Tax Included: | N |
| Building Insurance Included: | N |
| Fireplace/Stove: | Y |
| Heat Type: | Forced Air |
| Central Air Conditioning: | Central Air |
| Central Vac: | Y |
| Laundry Level: | Syste |
| Ensuite Laundry: | F |
| Elevator Lift: | False |
| Sewers: | Sewer |
| Although the information displayed is believed to be accurate, no warranties or representations are made of any kind. |
| KELLER WILLIAMS CO-ELEVATION REALTY |
|
|

Shaukat Malik, M.Sc
Broker Of Record
Dir:
647-575-1010
Bus:
416-400-9125
Fax:
1-866-516-3444
| Virtual Tour | Email a Friend |
Jump To:
At a Glance:
| Type: | Freehold - Att/Row/Townhouse |
| Area: | Toronto |
| Municipality: | Toronto W07 |
| Neighbourhood: | Stonegate-Queensway |
| Style: | 3-Storey |
| Tax: | $5,157 |
| Beds: | 3 |
| Baths: | 3 |
| Fireplace: | Y |
| Pool: | None |
Locatin Map:

