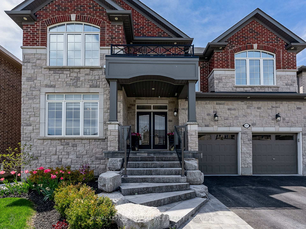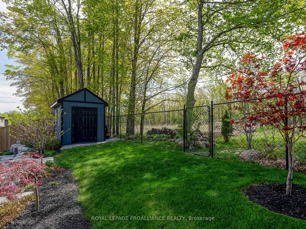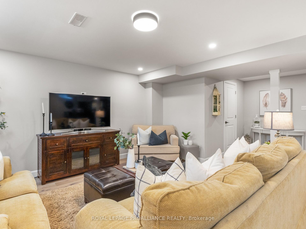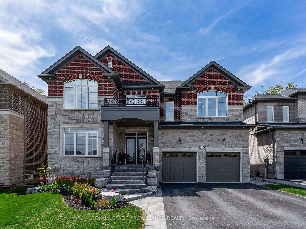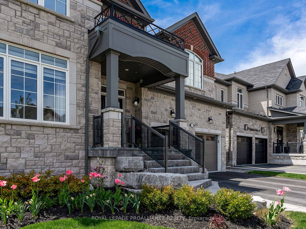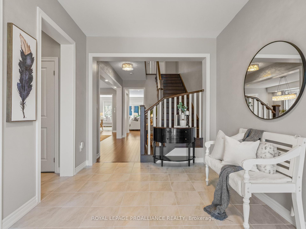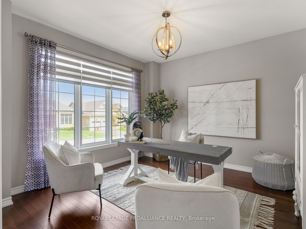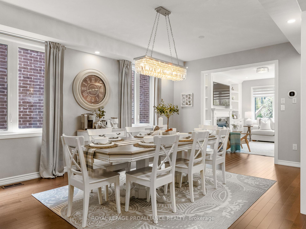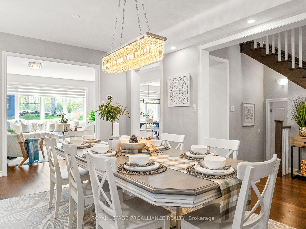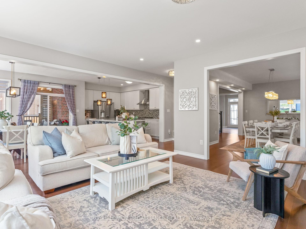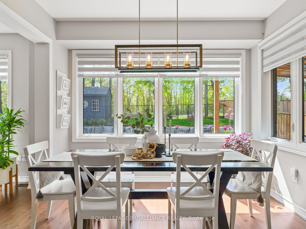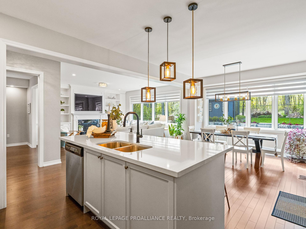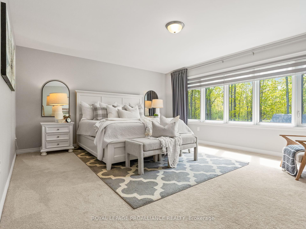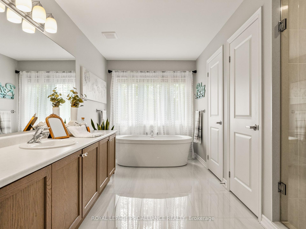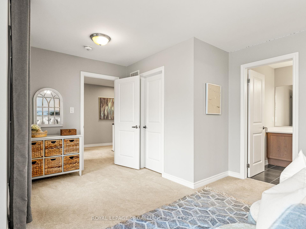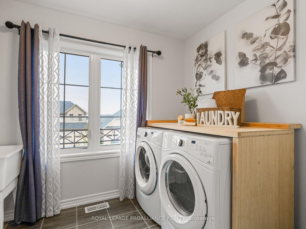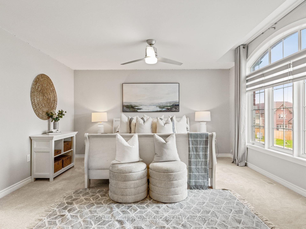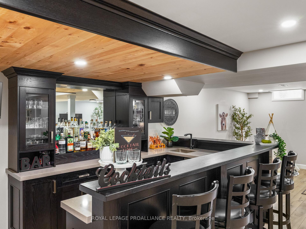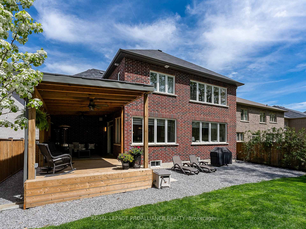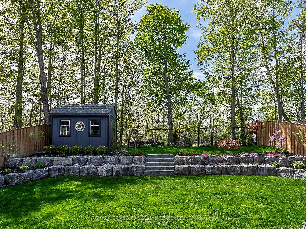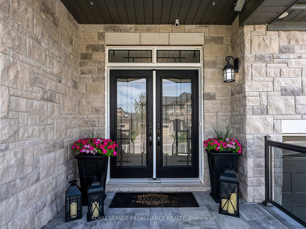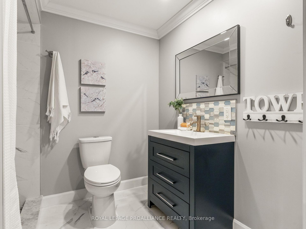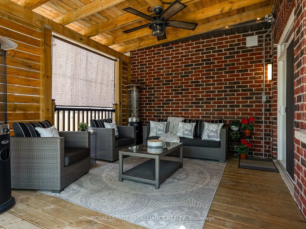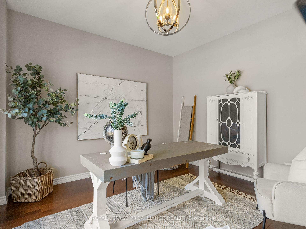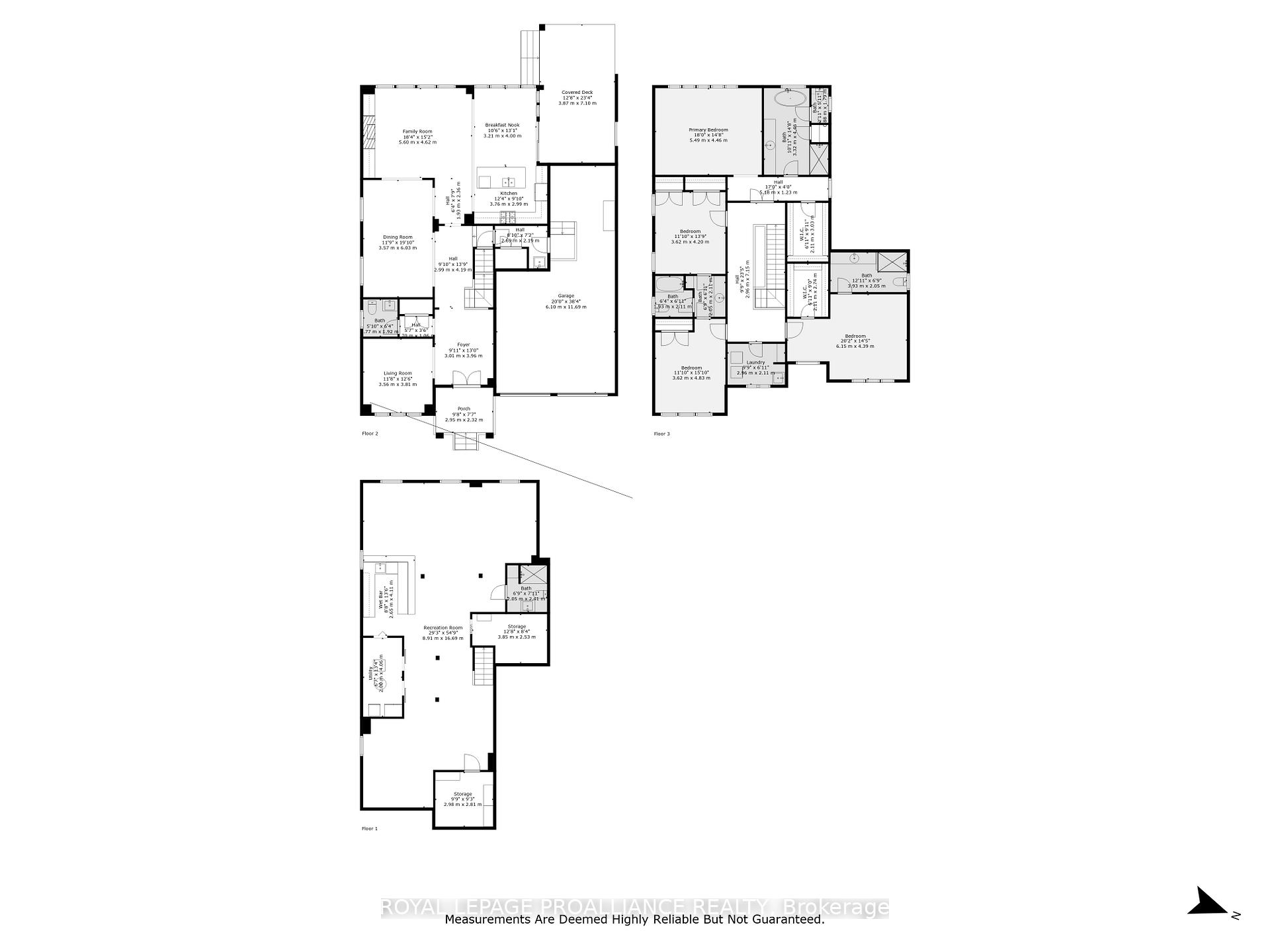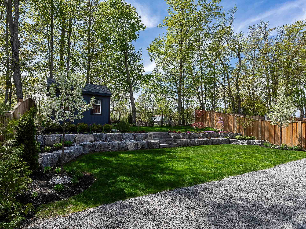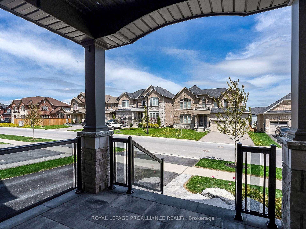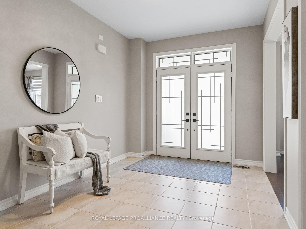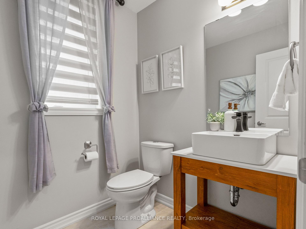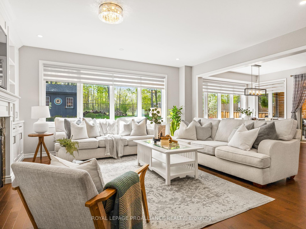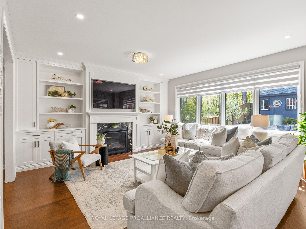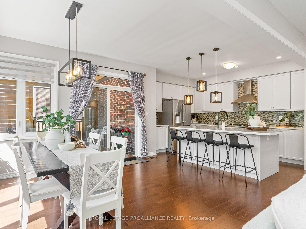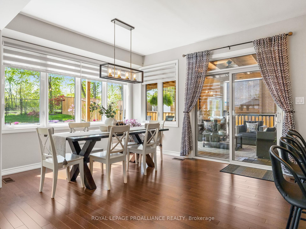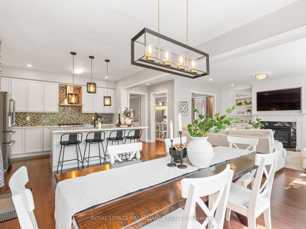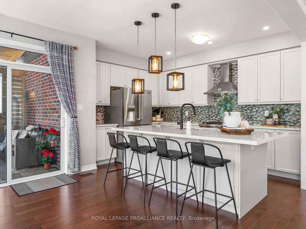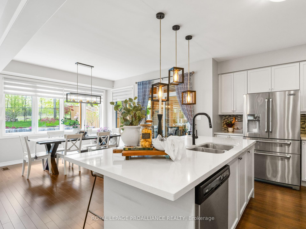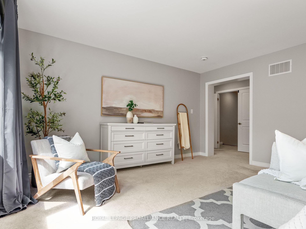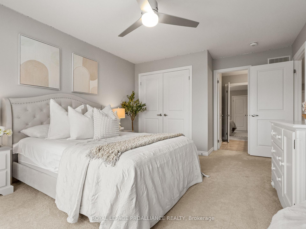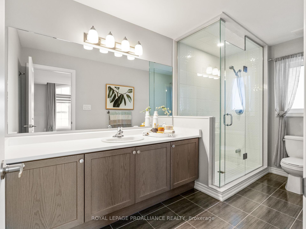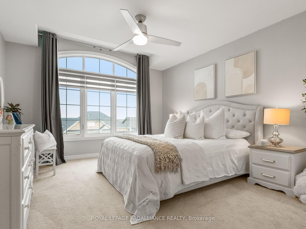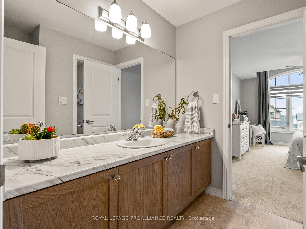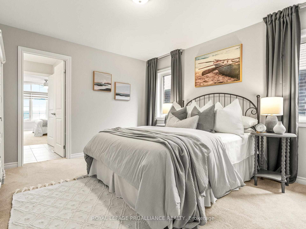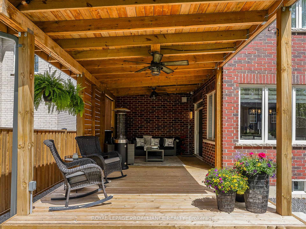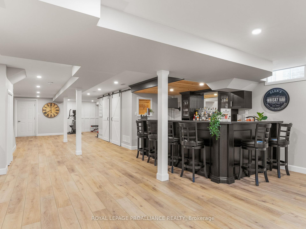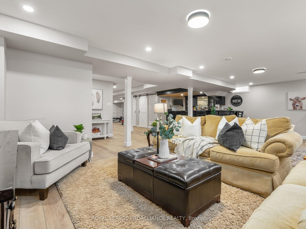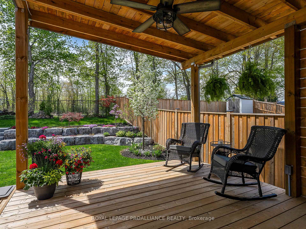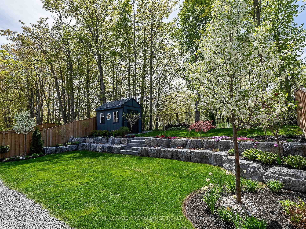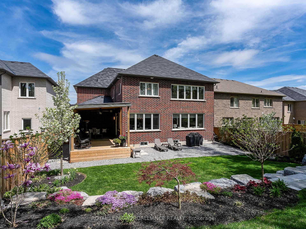$1,248,880
Available - For Sale
Listing ID: X12150229
137 Highlands Boul , Cavan Monaghan, L0A 1G0, Peterborough
| Welcome to 137 Highlands Blvd in the charming and family-friendly town of Millbrook, where this beautifully maintained 2-storey brick and stone home offers the perfect blend of style, function, and comfort. Set on a landscaped lot with exceptional curb appeal, this detached home features a fully fenced and treelined backyard that offers privacy and a covered back deck. Featuring 4 spacious bedrooms and 4+1 bathrooms, including a principal suite that serves as a true sanctuary with a large walk-in closet and a 4-piece ensuite complete with a free-standing soaker tub. The second floor also includes two generously sized bedrooms with a semi-ensuite between them, plus a 4th bedroom with its own 3-piece ensuite and walk-in closet. A large mudroom with inside access to the attached 3-car tandem garage adds convenience for busy households, while the second-floor laundry room saves you from hauling clothes up and down stairs. A thoughtfully designed main level with 9 ft smooth ceilings, hardwood and vinyl plank flooring, quartz countertops, and high-end stainless steel appliances. The living room is anchored by a cozy gas fireplace, and the fully finished basement extends the living space including a custom-built bar. This is a home where every detail has been considered for modern family living. |
| Price | $1,248,880 |
| Taxes: | $8731.00 |
| Occupancy: | Owner |
| Address: | 137 Highlands Boul , Cavan Monaghan, L0A 1G0, Peterborough |
| Directions/Cross Streets: | Fallis Line |
| Rooms: | 10 |
| Rooms +: | 1 |
| Bedrooms: | 4 |
| Bedrooms +: | 0 |
| Family Room: | T |
| Basement: | Full, Finished |
| Level/Floor | Room | Length(ft) | Width(ft) | Descriptions | |
| Room 1 | Main | Foyer | 9.87 | 12.99 | |
| Room 2 | Main | Living Ro | 11.68 | 12.5 | |
| Room 3 | Main | Dining Ro | 11.71 | 19.78 | |
| Room 4 | Main | Family Ro | 18.37 | 15.15 | |
| Room 5 | Main | Kitchen | 12.33 | 9.81 | Breakfast Area |
| Room 6 | Main | Breakfast | 10.53 | 13.12 | |
| Room 7 | Second | Primary B | 18.01 | 14.63 | 4 Pc Ensuite, Walk-In Closet(s) |
| Room 8 | Second | Bedroom 2 | 11.87 | 13.78 | 3 Pc Ensuite |
| Room 9 | Second | Bedroom 3 | 11.87 | 15.84 | 3 Pc Ensuite |
| Room 10 | Second | Bedroom 4 | 20.17 | 14.4 | 3 Pc Ensuite, Walk-In Closet(s) |
| Room 11 | Second | Laundry | 9.71 | 6.92 | |
| Room 12 | Lower | Recreatio | 29.22 | 54.74 | Wet Bar |
| Room 13 | Lower | Utility R | 6.56 | 13.32 |
| Washroom Type | No. of Pieces | Level |
| Washroom Type 1 | 2 | Main |
| Washroom Type 2 | 4 | Second |
| Washroom Type 3 | 3 | Second |
| Washroom Type 4 | 3 | Lower |
| Washroom Type 5 | 0 |
| Total Area: | 0.00 |
| Approximatly Age: | 6-15 |
| Property Type: | Detached |
| Style: | 2-Storey |
| Exterior: | Brick, Stone |
| Garage Type: | Attached |
| (Parking/)Drive: | Private |
| Drive Parking Spaces: | 2 |
| Park #1 | |
| Parking Type: | Private |
| Park #2 | |
| Parking Type: | Private |
| Pool: | None |
| Other Structures: | Fence - Full, |
| Approximatly Age: | 6-15 |
| Approximatly Square Footage: | 3000-3500 |
| Property Features: | Fenced Yard, Golf |
| CAC Included: | N |
| Water Included: | N |
| Cabel TV Included: | N |
| Common Elements Included: | N |
| Heat Included: | N |
| Parking Included: | N |
| Condo Tax Included: | N |
| Building Insurance Included: | N |
| Fireplace/Stove: | Y |
| Heat Type: | Forced Air |
| Central Air Conditioning: | Central Air |
| Central Vac: | N |
| Laundry Level: | Syste |
| Ensuite Laundry: | F |
| Sewers: | Sewer |
$
%
Years
This calculator is for demonstration purposes only. Always consult a professional
financial advisor before making personal financial decisions.
| Although the information displayed is believed to be accurate, no warranties or representations are made of any kind. |
| ROYAL LEPAGE PROALLIANCE REALTY |
|
|

Shaukat Malik, M.Sc
Broker Of Record
Dir:
647-575-1010
Bus:
416-400-9125
Fax:
1-866-516-3444
| Book Showing | Email a Friend |
Jump To:
At a Glance:
| Type: | Freehold - Detached |
| Area: | Peterborough |
| Municipality: | Cavan Monaghan |
| Neighbourhood: | Cavan Twp |
| Style: | 2-Storey |
| Approximate Age: | 6-15 |
| Tax: | $8,731 |
| Beds: | 4 |
| Baths: | 5 |
| Fireplace: | Y |
| Pool: | None |
Locatin Map:
Payment Calculator:

