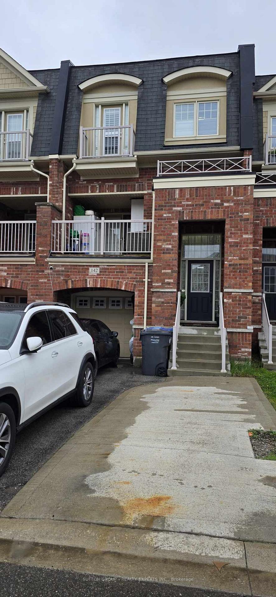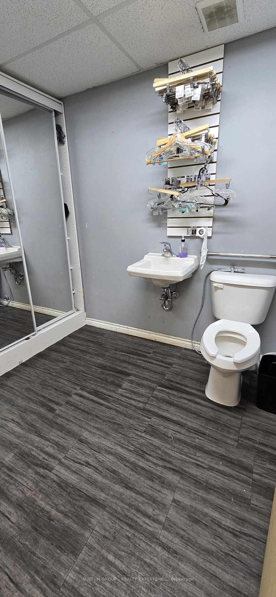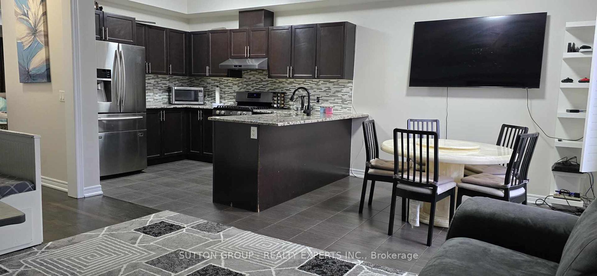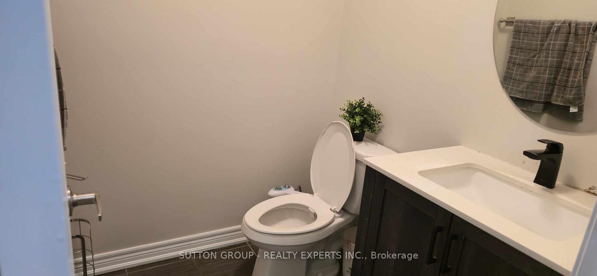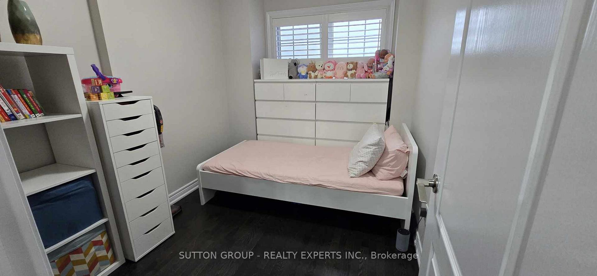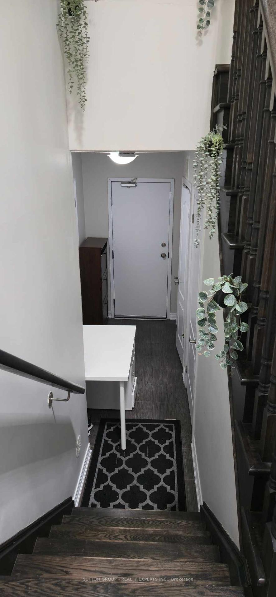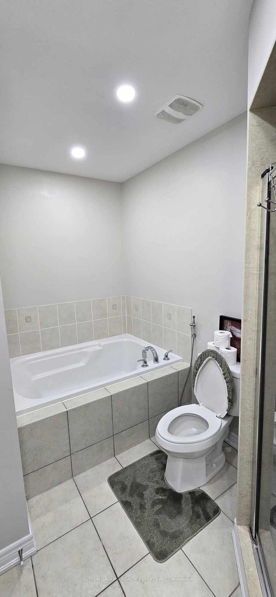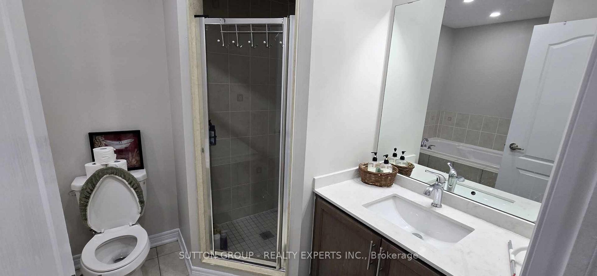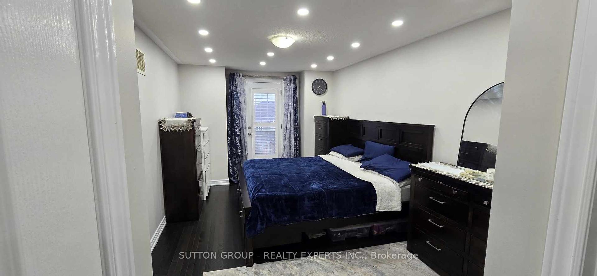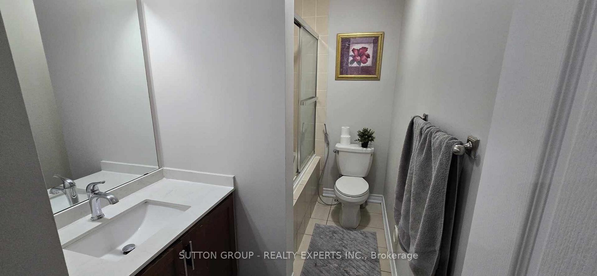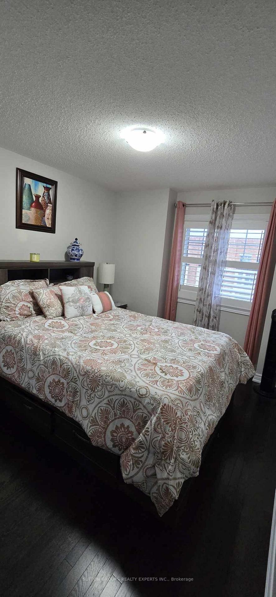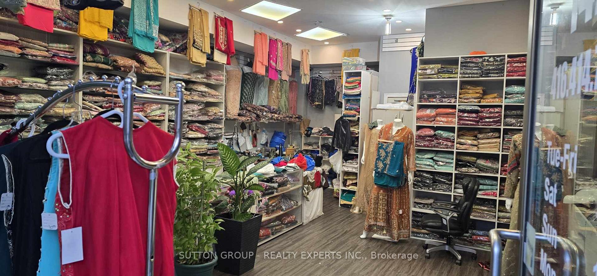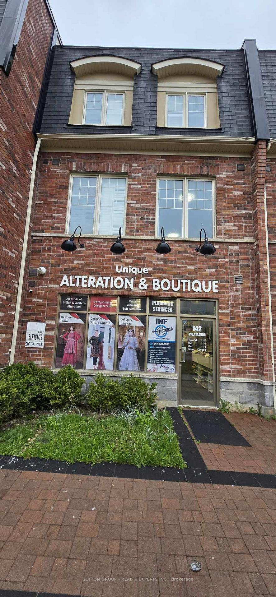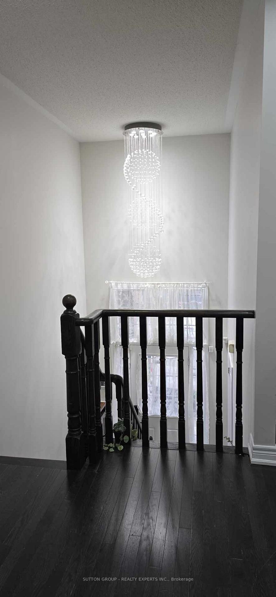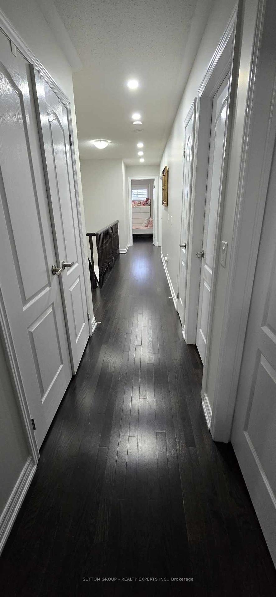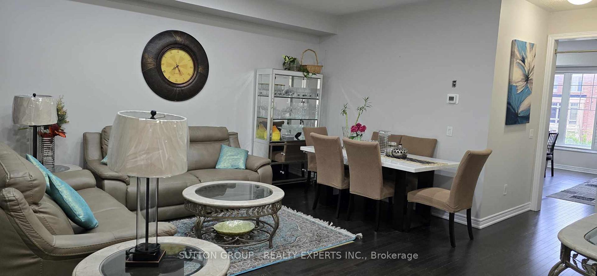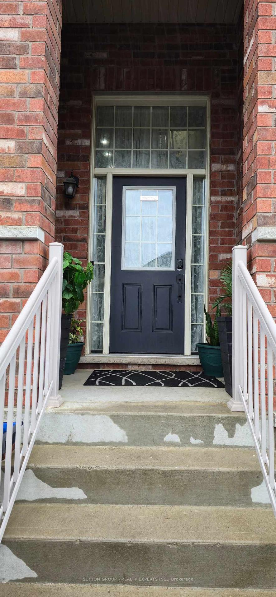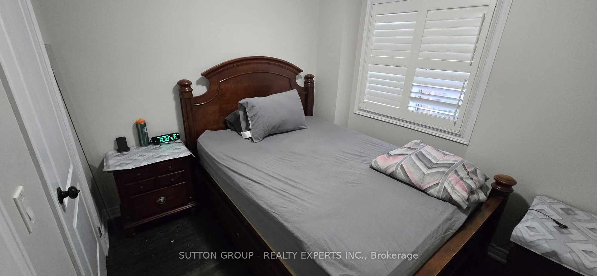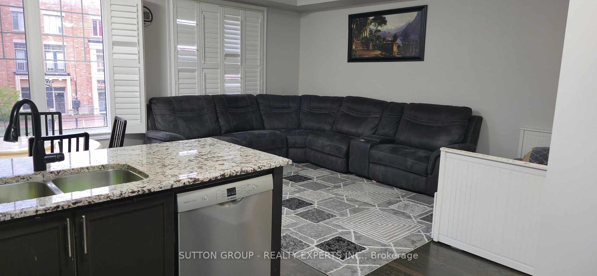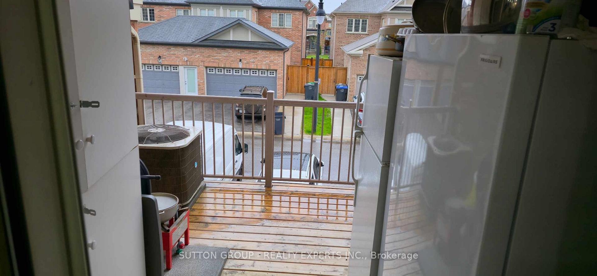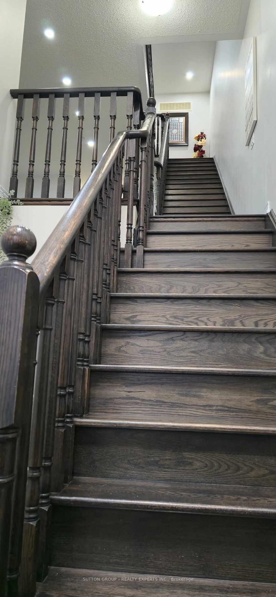$1,249,000
Available - For Sale
Listing ID: W12147359
142 Inspire Boul , Brampton, L6R 3X7, Peel
| Rare opportunity to own a prime live/work end unit in a highly sought-after location. This spacious and upgraded property features four bedrooms, three washrooms, a private driveway, and a garage. The second floor boasts soaring 9-foot ceilings and elegant hardwood flooring, creating a bright and stylish living space. Commercial unit is currently vacant, offering immediate flexibility for end-users or investors. The commercial space offers excellent street exposure and has the potential to be leased for approximately $2,500 per month, providing a strong income opportunity. Don't miss your chance to invest in this exceptional and versatile property in a thriving area. Close To All Major Amenities & Top Rated Schools. |
| Price | $1,249,000 |
| Taxes: | $8231.78 |
| Occupancy: | Owner |
| Address: | 142 Inspire Boul , Brampton, L6R 3X7, Peel |
| Directions/Cross Streets: | Mayfield/Dixie/Inspire |
| Rooms: | 9 |
| Bedrooms: | 4 |
| Bedrooms +: | 0 |
| Family Room: | F |
| Basement: | Other, Walk-Out |
| Level/Floor | Room | Length(ft) | Width(ft) | Descriptions | |
| Room 1 | Second | Living Ro | Hardwood Floor | ||
| Room 2 | Second | Dining Ro | Hardwood Floor | ||
| Room 3 | Second | Kitchen | Porcelain Floor | ||
| Room 4 | Second | Breakfast | Porcelain Floor | ||
| Room 5 | Second | Family Ro | Hardwood Floor | ||
| Room 6 | Third | Bedroom | Hardwood Floor, Walk-In Closet(s) | ||
| Room 7 | Third | Bedroom 2 | Hardwood Floor | ||
| Room 8 | Third | Bedroom 3 | Hardwood Floor | ||
| Room 9 | Third | Primary B | Hardwood Floor, Walk-In Closet(s) |
| Washroom Type | No. of Pieces | Level |
| Washroom Type 1 | 2 | Main |
| Washroom Type 2 | 3 | Upper |
| Washroom Type 3 | 4 | Upper |
| Washroom Type 4 | 2 | Ground |
| Washroom Type 5 | 0 |
| Total Area: | 0.00 |
| Approximatly Age: | 6-15 |
| Property Type: | Att/Row/Townhouse |
| Style: | 3-Storey |
| Exterior: | Brick |
| Garage Type: | Attached |
| (Parking/)Drive: | Available |
| Drive Parking Spaces: | 3 |
| Park #1 | |
| Parking Type: | Available |
| Park #2 | |
| Parking Type: | Available |
| Pool: | None |
| Approximatly Age: | 6-15 |
| Approximatly Square Footage: | 2500-3000 |
| CAC Included: | N |
| Water Included: | N |
| Cabel TV Included: | N |
| Common Elements Included: | N |
| Heat Included: | N |
| Parking Included: | N |
| Condo Tax Included: | N |
| Building Insurance Included: | N |
| Fireplace/Stove: | N |
| Heat Type: | Forced Air |
| Central Air Conditioning: | Central Air |
| Central Vac: | N |
| Laundry Level: | Syste |
| Ensuite Laundry: | F |
| Sewers: | Sewer |
$
%
Years
This calculator is for demonstration purposes only. Always consult a professional
financial advisor before making personal financial decisions.
| Although the information displayed is believed to be accurate, no warranties or representations are made of any kind. |
| SUTTON GROUP - REALTY EXPERTS INC. |
|
|

Shaukat Malik, M.Sc
Broker Of Record
Dir:
647-575-1010
Bus:
416-400-9125
Fax:
1-866-516-3444
| Book Showing | Email a Friend |
Jump To:
At a Glance:
| Type: | Freehold - Att/Row/Townhouse |
| Area: | Peel |
| Municipality: | Brampton |
| Neighbourhood: | Sandringham-Wellington North |
| Style: | 3-Storey |
| Approximate Age: | 6-15 |
| Tax: | $8,231.78 |
| Beds: | 4 |
| Baths: | 4 |
| Fireplace: | N |
| Pool: | None |
Locatin Map:
Payment Calculator:

