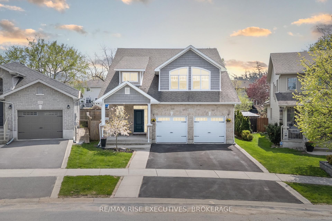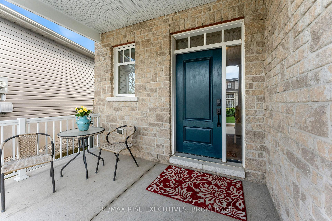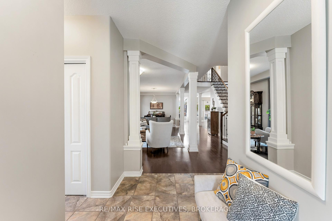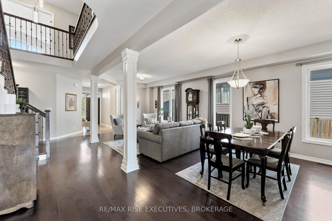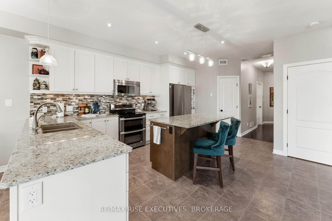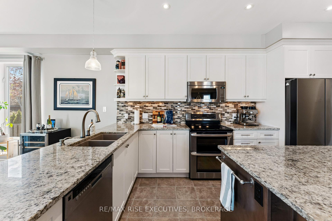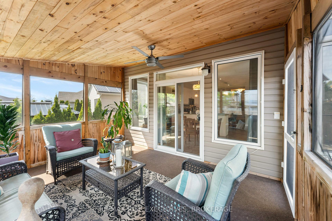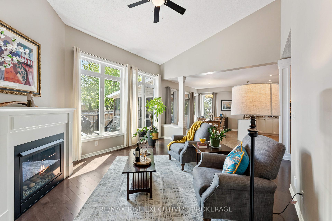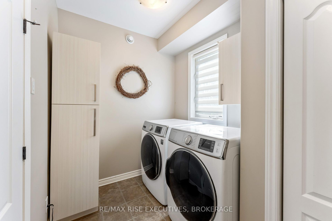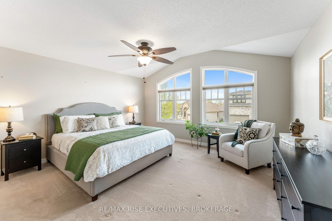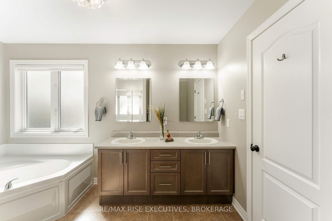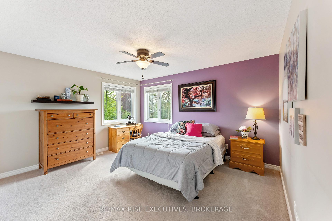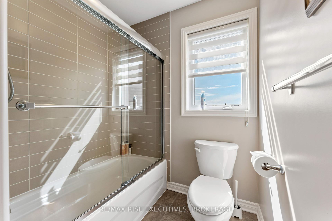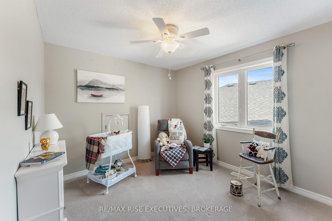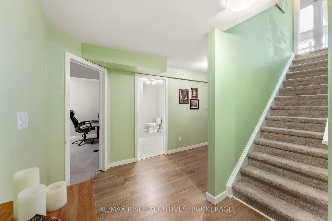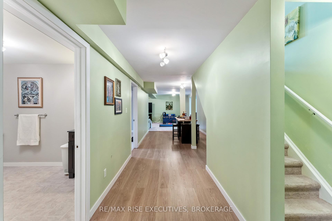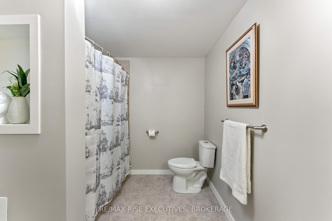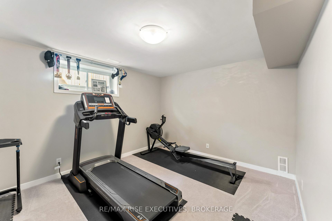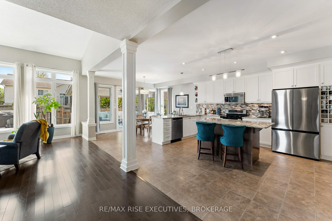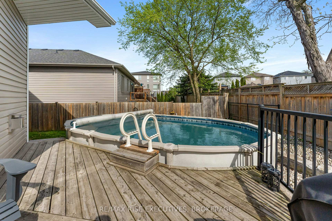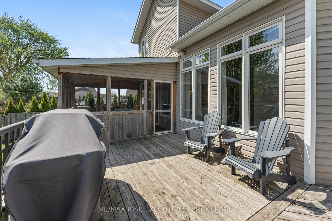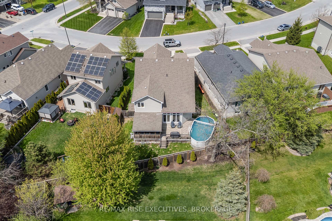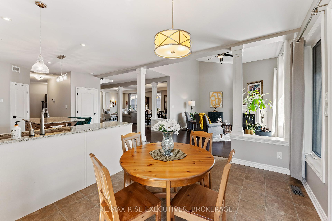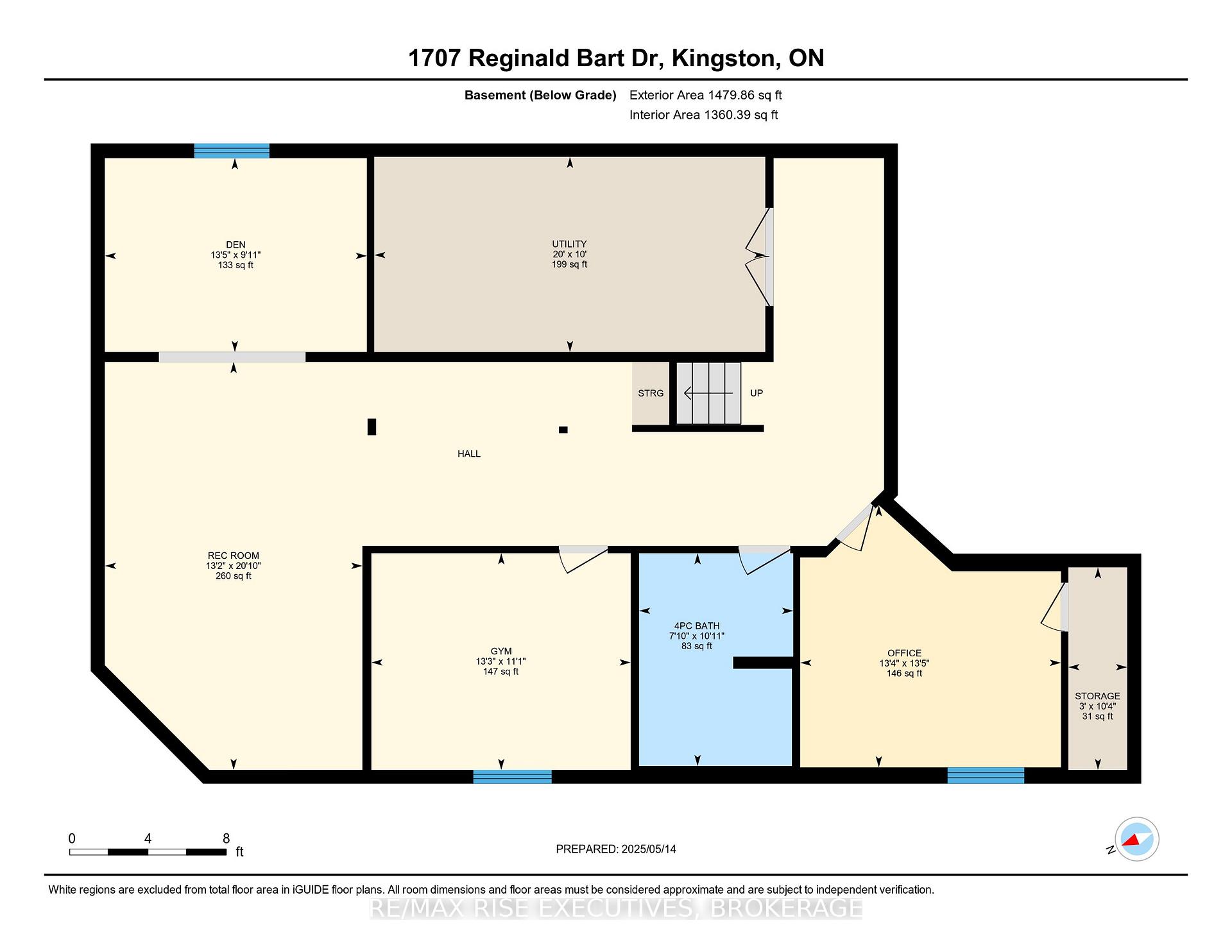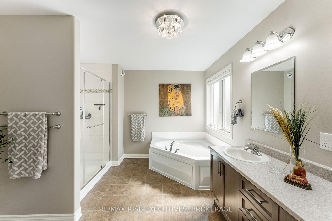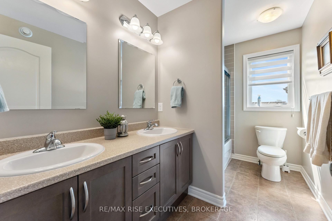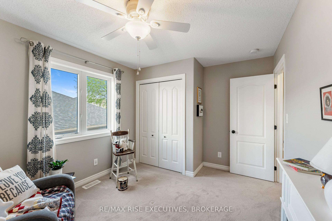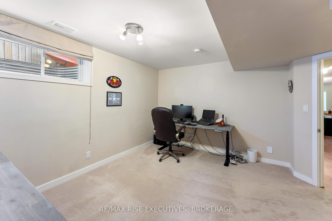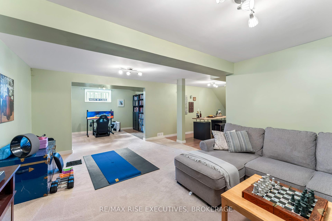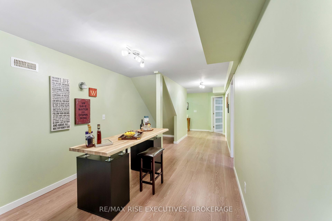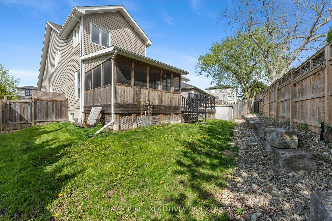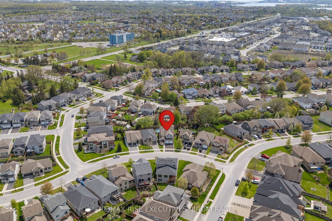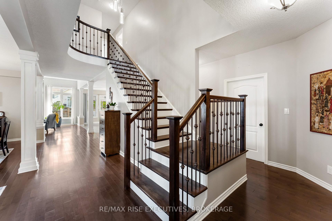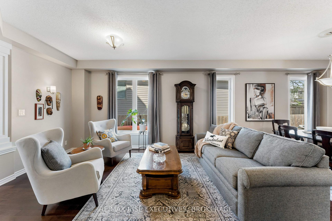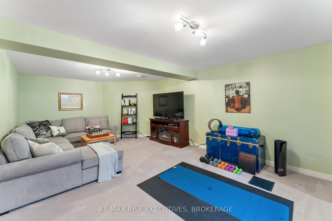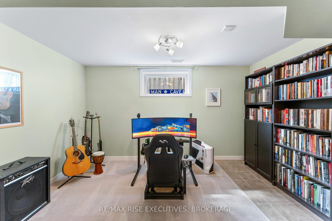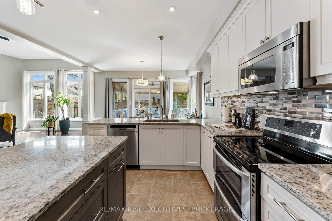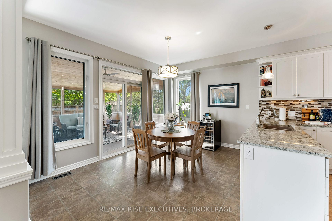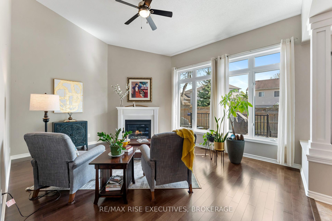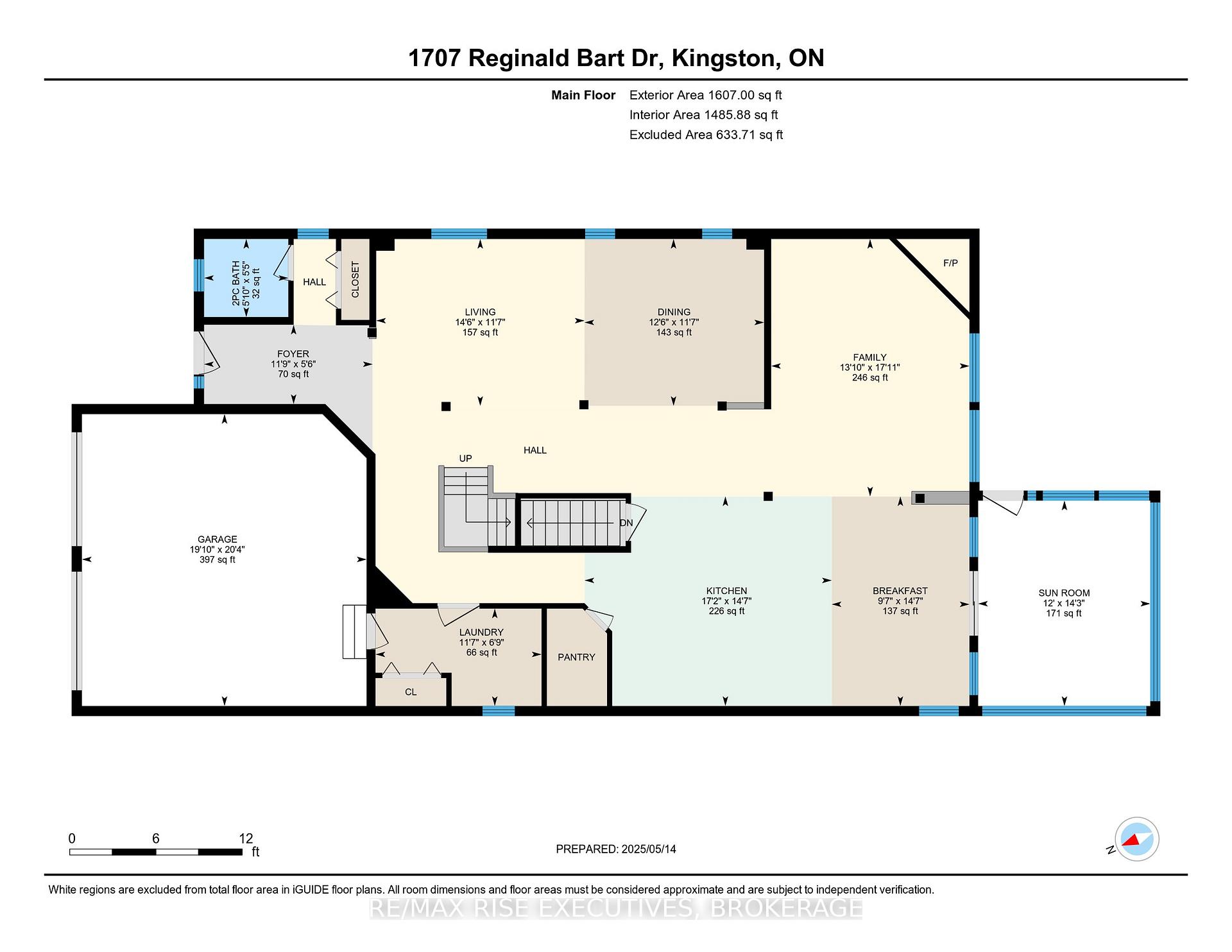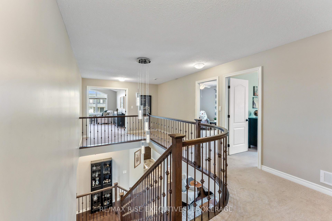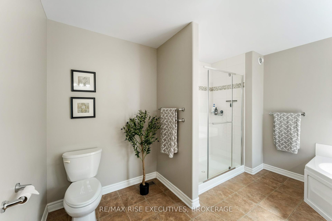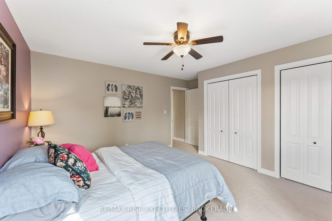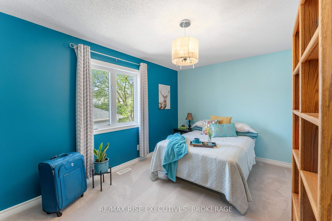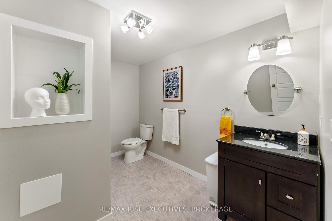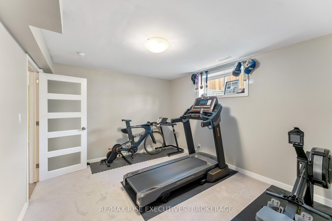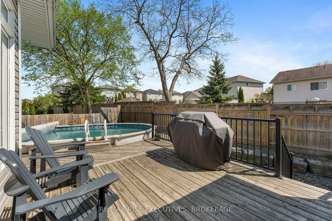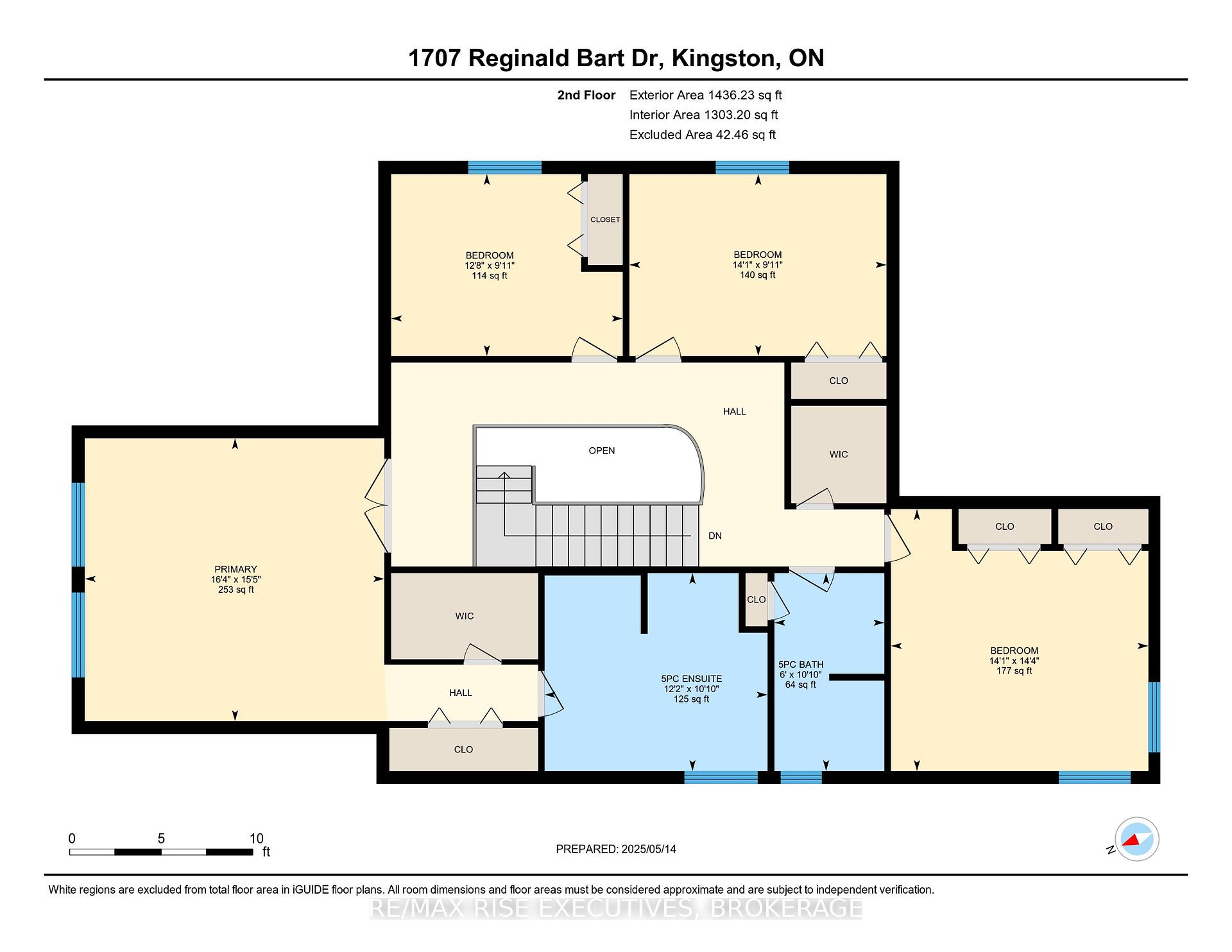$939,900
Available - For Sale
Listing ID: X12150767
1707 REGINALD BART Driv , Kingston, K7K 0E7, Frontenac
| Custom Executive Home in sought after Kingston's east end. This stunning CaraCo built Ambleside model, is a spacious 4+2 bedroom, 4 bath executive home offering over 4,100 sq. ft. of finished living space. This home combines luxury, comfort, and thoughtful design for the modern family. Walk into a bright and airy open concept layout featuring a formal living and dining room that flows into a sun filled family room with soaring vaulted ceilings, oversized transom windows, a cozy gas fireplace with custom mantle, and upgraded hardwood floors throughout. The heart of the living space is a cooking enthusiasts dream. The kitchen has a large island, upgraded appliances, and plenty of space to host and entertain. Walk-in pantry, detailed cabinet space and lighting make this a dream come true. The adjacent breakfast area opens to a screened-in porch, ideal for bug free summer, extend that outdoor season, dining/sitting space and views of the pool. Main floor laundry and nice sized mudroom with convenient access from the oversized double car garage. The second floor consists of 4 large bedrooms and a 4 piece shared bathroom. The primary retreat features cathedral ceiling, oversized windows, walk-in closet AND his-and-hers closets for your wardrobe overflow. Massive spa like 5-piece ensuite with a tiled shower and large soaking tub. The fully finished basement with 8 ceilings offers exceptional bonus living space including a large rec room, office area, two additional bedrooms, a 4 piece bath, and gym/office space. Outside, enjoy a fully fenced backyard with large south facing deck, and above-ground pool. Located on a bus route, walking distance to public transit, and quick drive to the 401, CFB AND RMC. This home is sure to impress. |
| Price | $939,900 |
| Taxes: | $7891.41 |
| Assessment Year: | 2025 |
| Occupancy: | Owner |
| Address: | 1707 REGINALD BART Driv , Kingston, K7K 0E7, Frontenac |
| Acreage: | < .50 |
| Directions/Cross Streets: | Waterside Way & Reginald Bart Drive |
| Rooms: | 14 |
| Rooms +: | 3 |
| Bedrooms: | 4 |
| Bedrooms +: | 2 |
| Family Room: | T |
| Basement: | Finished, Full |
| Level/Floor | Room | Length(ft) | Width(ft) | Descriptions | |
| Room 1 | Main | Breakfast | 14.6 | 9.58 | |
| Room 2 | Main | Kitchen | 14.6 | 17.19 | |
| Room 3 | Main | Living Ro | 11.61 | 14.5 | |
| Room 4 | Main | Dining Ro | 11.61 | 12.5 | |
| Room 5 | Main | Family Ro | 17.91 | 13.81 | |
| Room 6 | Main | Bathroom | 5.44 | 5.87 | 2 Pc Bath |
| Room 7 | Main | Laundry | 6.79 | 11.55 | |
| Room 8 | Main | Sunroom | 14.3 | 11.97 | |
| Room 9 | Second | Primary B | 15.45 | 16.37 | |
| Room 10 | Second | Bathroom | 10.82 | 12.17 | 5 Pc Ensuite |
| Room 11 | Second | Bedroom 4 | 9.94 | 12.66 | |
| Room 12 | Second | Bedroom 2 | 14.3 | 14.07 | |
| Room 13 | Second | Bedroom 3 | 9.94 | 14.04 | |
| Room 14 | Second | Bathroom | 10.89 | 7.87 | 4 Pc Bath |
| Washroom Type | No. of Pieces | Level |
| Washroom Type 1 | 2 | Main |
| Washroom Type 2 | 5 | Second |
| Washroom Type 3 | 4 | Second |
| Washroom Type 4 | 4 | Basement |
| Washroom Type 5 | 0 |
| Total Area: | 0.00 |
| Approximatly Age: | 6-15 |
| Property Type: | Detached |
| Style: | 2-Storey |
| Exterior: | Vinyl Siding, Brick |
| Garage Type: | Attached |
| (Parking/)Drive: | Private Do |
| Drive Parking Spaces: | 2 |
| Park #1 | |
| Parking Type: | Private Do |
| Park #2 | |
| Parking Type: | Private Do |
| Pool: | Above Gr |
| Other Structures: | Shed |
| Approximatly Age: | 6-15 |
| Approximatly Square Footage: | 3000-3500 |
| Property Features: | Fenced Yard, Beach |
| CAC Included: | N |
| Water Included: | N |
| Cabel TV Included: | N |
| Common Elements Included: | N |
| Heat Included: | N |
| Parking Included: | N |
| Condo Tax Included: | N |
| Building Insurance Included: | N |
| Fireplace/Stove: | Y |
| Heat Type: | Forced Air |
| Central Air Conditioning: | Central Air |
| Central Vac: | Y |
| Laundry Level: | Syste |
| Ensuite Laundry: | F |
| Elevator Lift: | False |
| Sewers: | Sewer |
| Utilities-Cable: | A |
| Utilities-Hydro: | Y |
$
%
Years
This calculator is for demonstration purposes only. Always consult a professional
financial advisor before making personal financial decisions.
| Although the information displayed is believed to be accurate, no warranties or representations are made of any kind. |
| RE/MAX RISE EXECUTIVES, BROKERAGE |
|
|

Shaukat Malik, M.Sc
Broker Of Record
Dir:
647-575-1010
Bus:
416-400-9125
Fax:
1-866-516-3444
| Virtual Tour | Book Showing | Email a Friend |
Jump To:
At a Glance:
| Type: | Freehold - Detached |
| Area: | Frontenac |
| Municipality: | Kingston |
| Neighbourhood: | 13 - Kingston East (Incl Barret Crt) |
| Style: | 2-Storey |
| Approximate Age: | 6-15 |
| Tax: | $7,891.41 |
| Beds: | 4+2 |
| Baths: | 4 |
| Fireplace: | Y |
| Pool: | Above Gr |
Locatin Map:
Payment Calculator:

