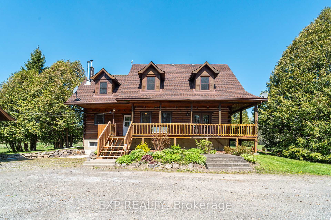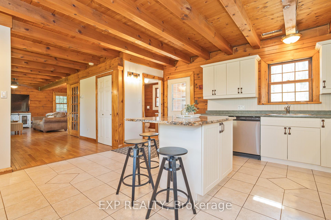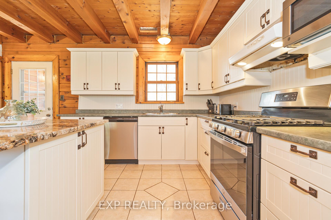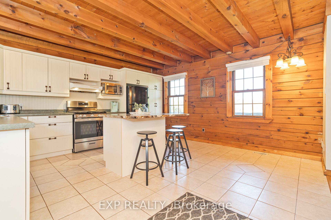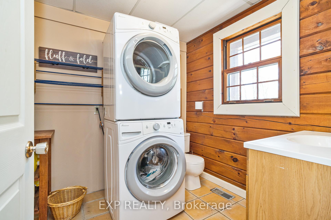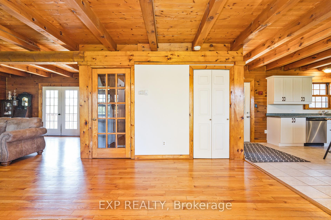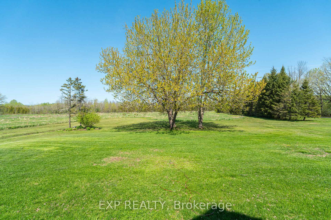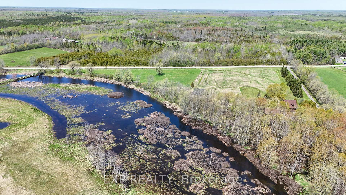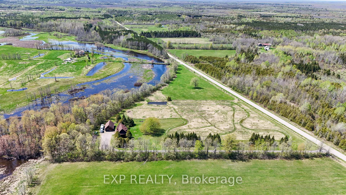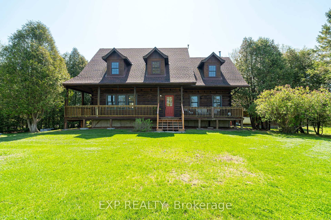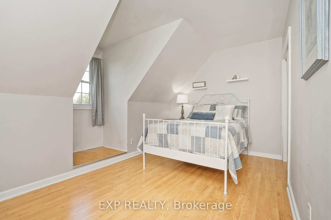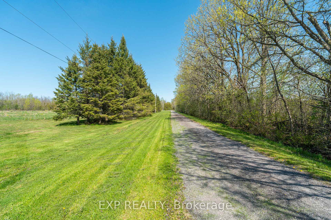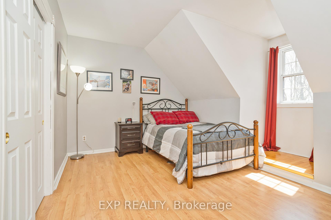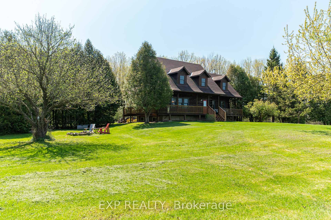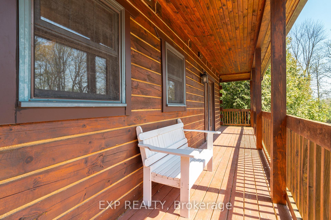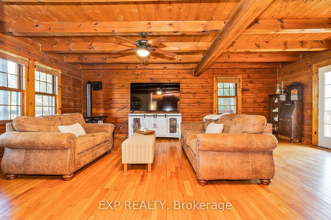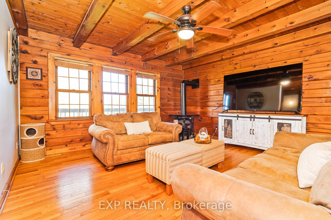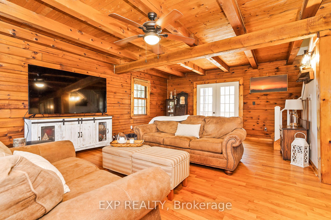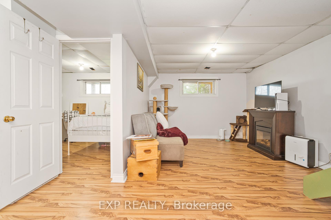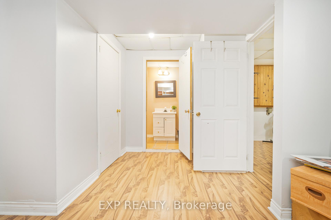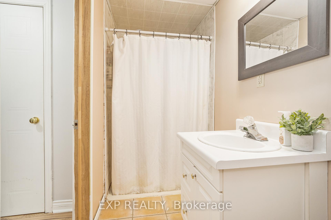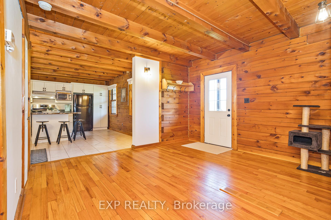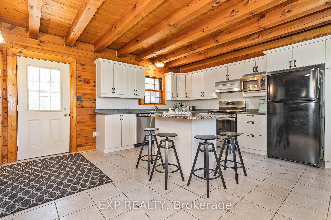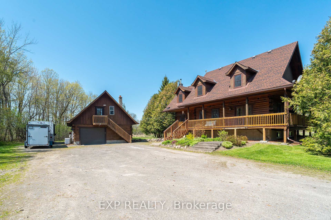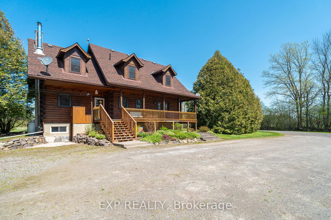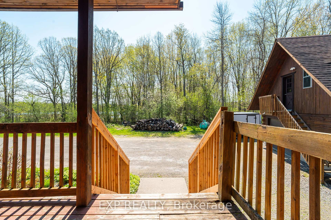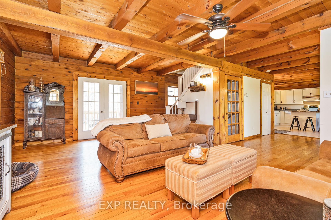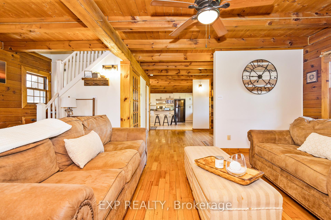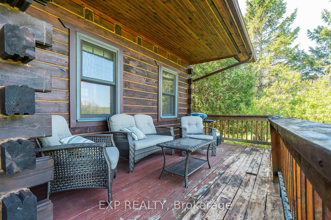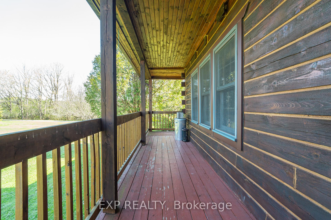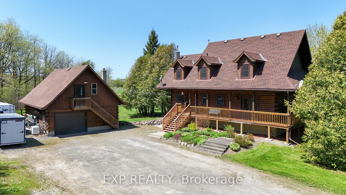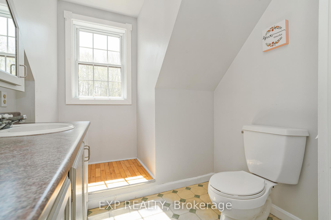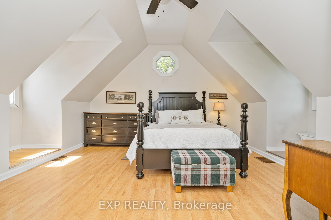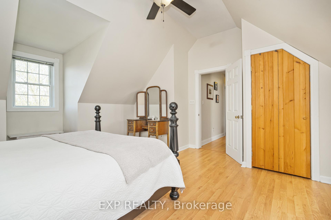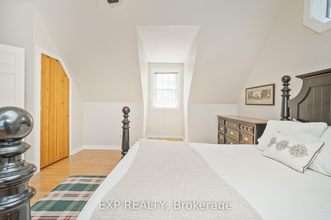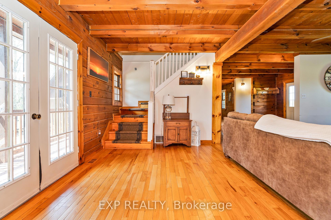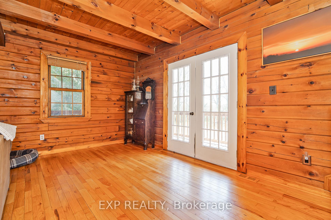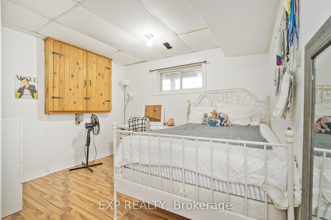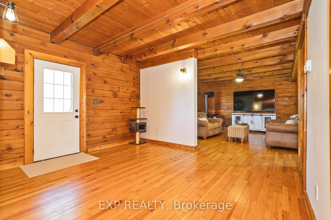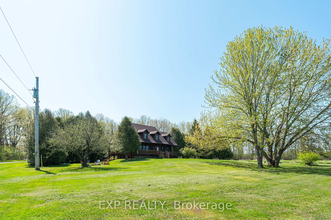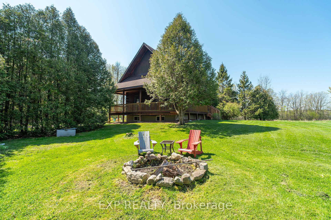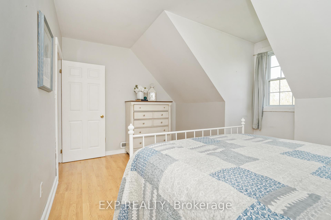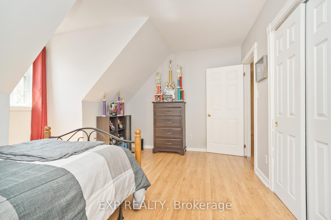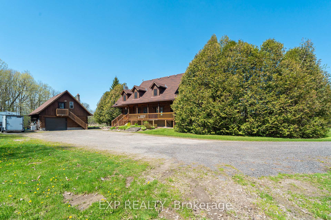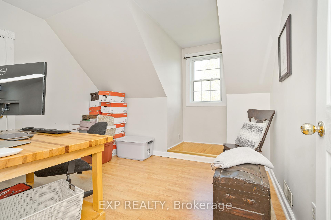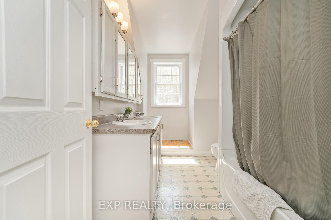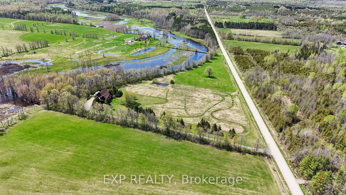$699,000
Available - For Sale
Listing ID: X12148267
9407 BRANCH Road , Augusta, K0G 1R0, Leeds and Grenvi
| Welcome to 9407 Branch Road, a charming square log home nestled on a private 8.8-acre lot. This 2-storey home offers approximately 1,800 sq ft of living space plus a partially finished basement. Enjoy the peaceful country setting with a 430 ft frontage and over 1,190 ft of depth. Main floor features an eat-in kitchen, cozy living room with gas fireplace, separate dining room, and laundry with a 2-pc bath. Wraparound porch provides a warm and welcoming entry point to the home. Upstairs includes a spacious primary bedroom with vaulted ceilings, three additional bedrooms, and a 5-piece bath. Lower level offers a fifth bedroom, large recreation room, storage area, and utility space. Detached 36' x 24' log garage/shop with a full loft above provides endless possibilities for a studio, workspace, or additional storage. |
| Price | $699,000 |
| Taxes: | $4045.00 |
| Occupancy: | Owner |
| Address: | 9407 BRANCH Road , Augusta, K0G 1R0, Leeds and Grenvi |
| Lot Size: | 131.29 x 1193.68 (Feet) |
| Acreage: | 5-9.99 |
| Directions/Cross Streets: | From CR15 at North Augusta go east on Branch to 9407 |
| Rooms: | 14 |
| Rooms +: | 0 |
| Bedrooms: | 4 |
| Bedrooms +: | 1 |
| Family Room: | F |
| Basement: | Full, Partially Fi |
| Level/Floor | Room | Length(ft) | Width(ft) | Descriptions | |
| Room 1 | Main | Living Ro | 22.57 | 19.42 | |
| Room 2 | Main | Foyer | 13.55 | 11.05 | |
| Room 3 | Main | Bathroom | 8.69 | 7.54 | |
| Room 4 | Main | Kitchen | 14.89 | 14.6 | |
| Room 5 | Second | Primary B | 23.26 | 14.6 | |
| Room 6 | Second | Bathroom | 12.37 | 7.51 | |
| Room 7 | Second | Office | 11.71 | 11.28 | |
| Room 8 | Second | Bedroom 2 | 11.74 | 15.68 | |
| Room 9 | Second | Bedroom 3 | 12.69 | 15.91 | |
| Room 10 | Basement | Utility R | 14.92 | 14.6 | |
| Room 11 | Basement | Other | 17.91 | 14.79 | |
| Room 12 | Basement | Recreatio | 14.43 | 19.42 | |
| Room 13 | Basement | Bedroom | 11.02 | 10.33 | |
| Room 14 | Basement | Bathroom | 4.3 | 9.48 | |
| Room 15 | Basement | Other | 4.3 | 5.61 |
| Washroom Type | No. of Pieces | Level |
| Washroom Type 1 | 2 | Main |
| Washroom Type 2 | 4 | Second |
| Washroom Type 3 | 3 | Basement |
| Washroom Type 4 | 0 | |
| Washroom Type 5 | 0 | |
| Washroom Type 6 | 2 | Main |
| Washroom Type 7 | 4 | Second |
| Washroom Type 8 | 3 | Basement |
| Washroom Type 9 | 0 | |
| Washroom Type 10 | 0 |
| Total Area: | 0.00 |
| Property Type: | Detached |
| Style: | Log |
| Exterior: | Log, Wood |
| Garage Type: | Detached |
| Drive Parking Spaces: | 8 |
| Pool: | None |
| Approximatly Square Footage: | 1500-2000 |
| Property Features: | River/Stream, Wooded/Treed |
| CAC Included: | N |
| Water Included: | N |
| Cabel TV Included: | N |
| Common Elements Included: | N |
| Heat Included: | N |
| Parking Included: | N |
| Condo Tax Included: | N |
| Building Insurance Included: | N |
| Fireplace/Stove: | Y |
| Heat Type: | Forced Air |
| Central Air Conditioning: | None |
| Central Vac: | N |
| Laundry Level: | Syste |
| Ensuite Laundry: | F |
| Sewers: | Septic |
| Water: | Drilled W |
| Water Supply Types: | Drilled Well |
$
%
Years
This calculator is for demonstration purposes only. Always consult a professional
financial advisor before making personal financial decisions.
| Although the information displayed is believed to be accurate, no warranties or representations are made of any kind. |
| EXP REALTY |
|
|

Shaukat Malik, M.Sc
Broker Of Record
Dir:
647-575-1010
Bus:
416-400-9125
Fax:
1-866-516-3444
| Virtual Tour | Book Showing | Email a Friend |
Jump To:
At a Glance:
| Type: | Freehold - Detached |
| Area: | Leeds and Grenville |
| Municipality: | Augusta |
| Neighbourhood: | 809 - Augusta Twp |
| Style: | Log |
| Lot Size: | 131.29 x 1193.68(Feet) |
| Tax: | $4,045 |
| Beds: | 4+1 |
| Baths: | 3 |
| Fireplace: | Y |
| Pool: | None |
Locatin Map:
Payment Calculator:

