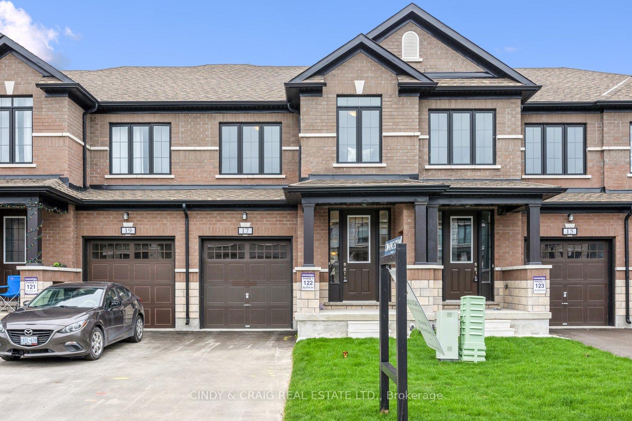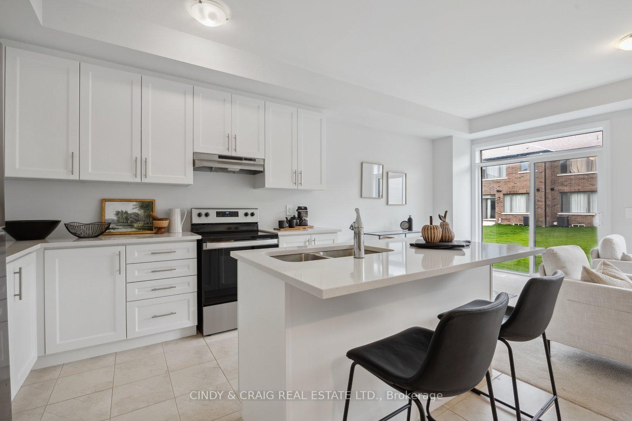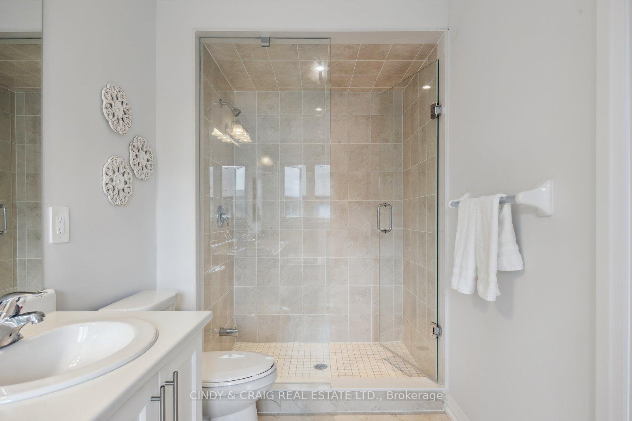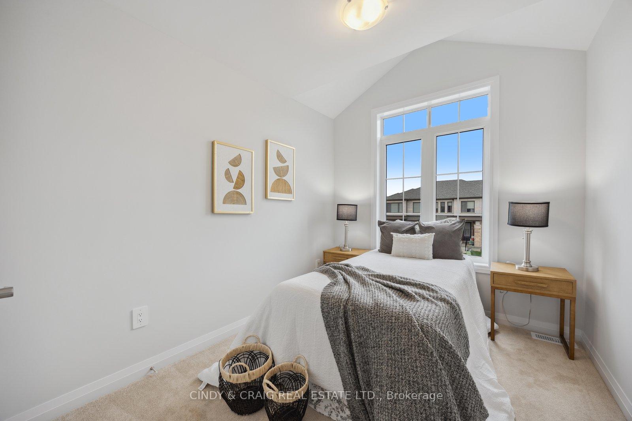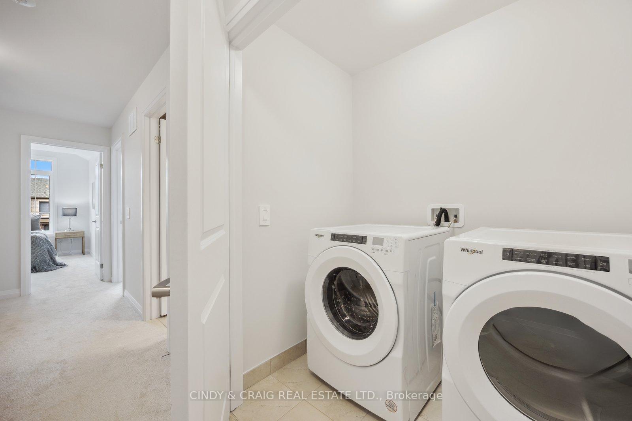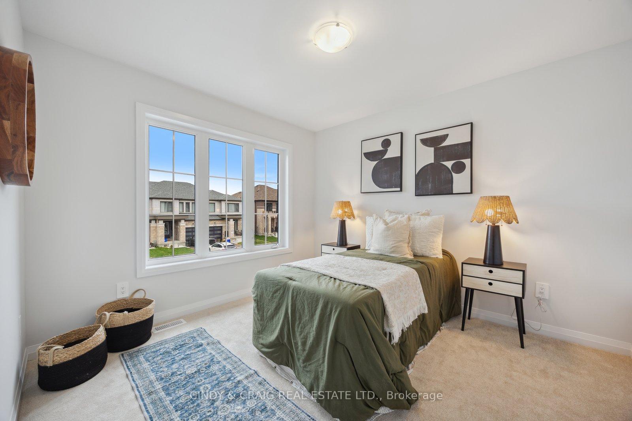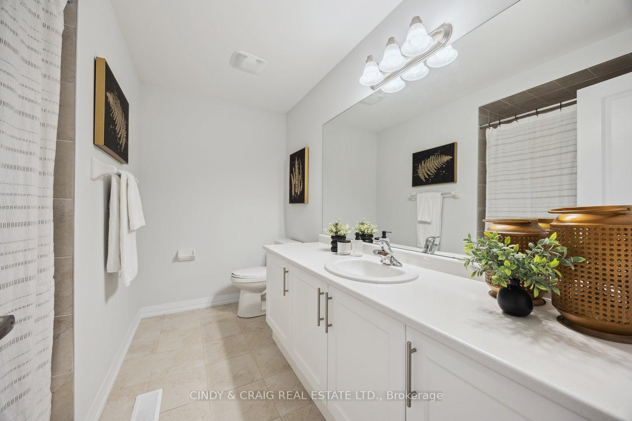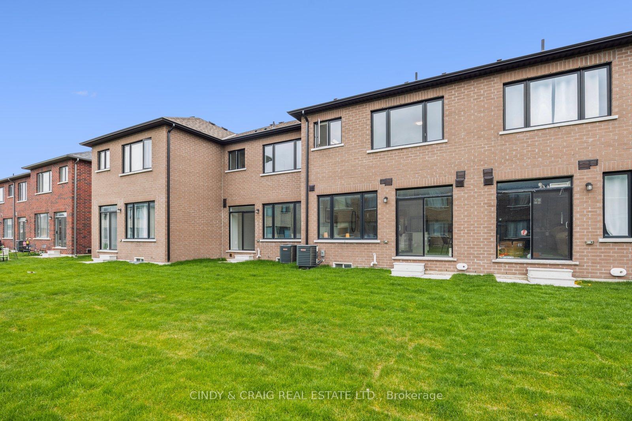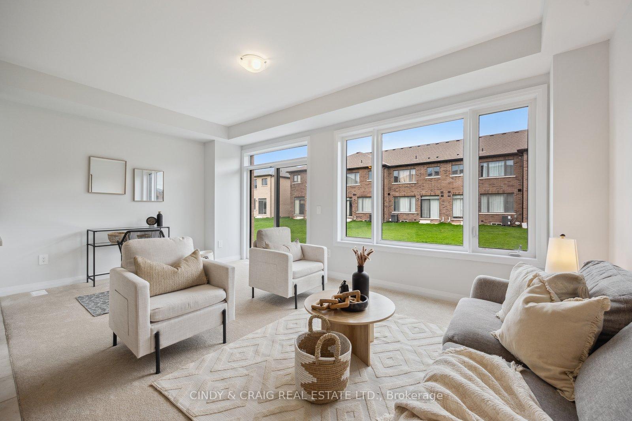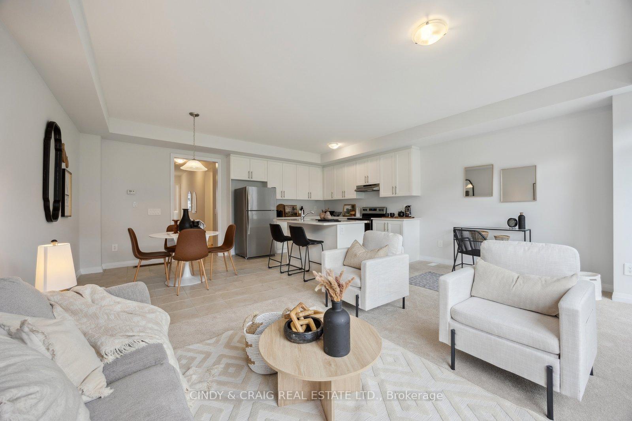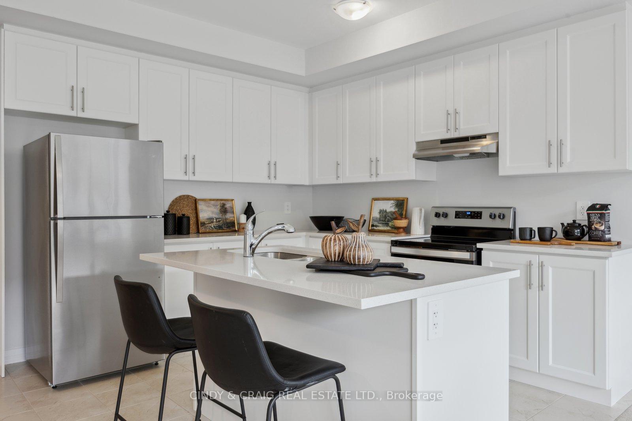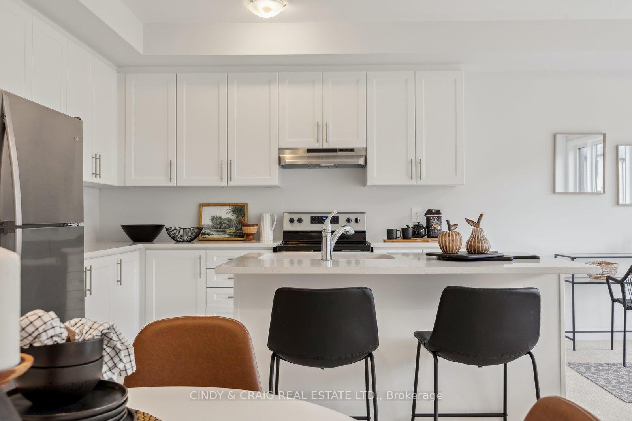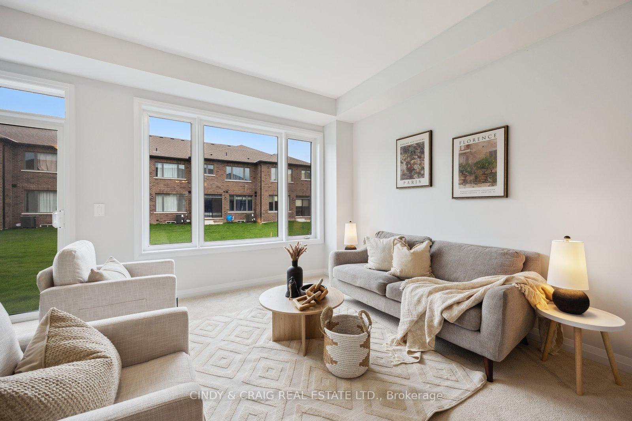$599,900
Available - For Sale
Listing ID: X12149979
17 Keenan Stre , Kawartha Lakes, K9V 6C2, Kawartha Lakes
| Welcome to 17 Keenan St., Lindsay! Nestled in one of Lindsay's most sought-after family neighbourhoods, this is the perfect place to call home. This charming, well-maintained property offers a welcoming blend of warmth, functionality, and modern style - ideal for growing families, first-time buyers or savvy investors. Step inside to find a spacious and thoughtfully laid-out interior, featuring a bright, open-concept great room with plenty of natural light. The kitchen offers ample counter space and cabinetry. This home boasts 3 generous bedrooms and 3 bathrooms, including a comfortable primary suite and plenty of closet space throughout. Located close to parks, schools, shopping and all the amenities, this home combines suburban peace with urban convenience. Don't miss your opportunity with this move-in ready gem! |
| Price | $599,900 |
| Taxes: | $4497.21 |
| Occupancy: | Owner |
| Address: | 17 Keenan Stre , Kawartha Lakes, K9V 6C2, Kawartha Lakes |
| Directions/Cross Streets: | Colborne St W/Hwy 35 |
| Rooms: | 6 |
| Bedrooms: | 3 |
| Bedrooms +: | 0 |
| Family Room: | F |
| Basement: | Unfinished |
| Level/Floor | Room | Length(ft) | Width(ft) | Descriptions | |
| Room 1 | Main | Kitchen | 8.79 | 10.99 | Ceramic Floor, Eat-in Kitchen, Breakfast Bar |
| Room 2 | Main | Breakfast | 10 | 10.99 | Ceramic Floor, Walk-Out |
| Room 3 | Main | Great Roo | 18.79 | 10.99 | Broadloom, Open Concept |
| Room 4 | Upper | Primary B | 12.79 | 16.56 | Broadloom, Walk-In Closet(s), 5 Pc Ensuite |
| Room 5 | Upper | Bedroom 2 | 10 | 10.99 | Broadloom, Closet |
| Room 6 | Upper | Bedroom 3 | 8.4 | 10 | Broadloom, Closet, Vaulted Ceiling(s) |
| Washroom Type | No. of Pieces | Level |
| Washroom Type 1 | 2 | Main |
| Washroom Type 2 | 4 | Upper |
| Washroom Type 3 | 5 | Upper |
| Washroom Type 4 | 0 | |
| Washroom Type 5 | 0 |
| Total Area: | 0.00 |
| Property Type: | Att/Row/Townhouse |
| Style: | 2-Storey |
| Exterior: | Brick, Stone |
| Garage Type: | Attached |
| (Parking/)Drive: | Private |
| Drive Parking Spaces: | 2 |
| Park #1 | |
| Parking Type: | Private |
| Park #2 | |
| Parking Type: | Private |
| Pool: | None |
| Approximatly Square Footage: | 1500-2000 |
| CAC Included: | N |
| Water Included: | N |
| Cabel TV Included: | N |
| Common Elements Included: | N |
| Heat Included: | N |
| Parking Included: | N |
| Condo Tax Included: | N |
| Building Insurance Included: | N |
| Fireplace/Stove: | Y |
| Heat Type: | Forced Air |
| Central Air Conditioning: | Central Air |
| Central Vac: | N |
| Laundry Level: | Syste |
| Ensuite Laundry: | F |
| Sewers: | Sewer |
$
%
Years
This calculator is for demonstration purposes only. Always consult a professional
financial advisor before making personal financial decisions.
| Although the information displayed is believed to be accurate, no warranties or representations are made of any kind. |
| CINDY & CRAIG REAL ESTATE LTD. |
|
|

Shaukat Malik, M.Sc
Broker Of Record
Dir:
647-575-1010
Bus:
416-400-9125
Fax:
1-866-516-3444
| Virtual Tour | Book Showing | Email a Friend |
Jump To:
At a Glance:
| Type: | Freehold - Att/Row/Townhouse |
| Area: | Kawartha Lakes |
| Municipality: | Kawartha Lakes |
| Neighbourhood: | Lindsay |
| Style: | 2-Storey |
| Tax: | $4,497.21 |
| Beds: | 3 |
| Baths: | 3 |
| Fireplace: | Y |
| Pool: | None |
Locatin Map:
Payment Calculator:

