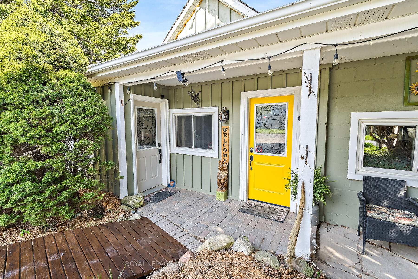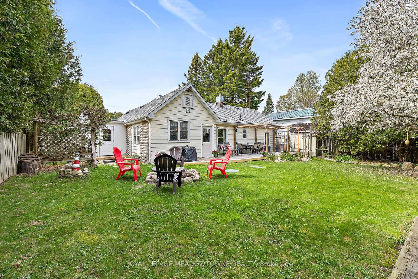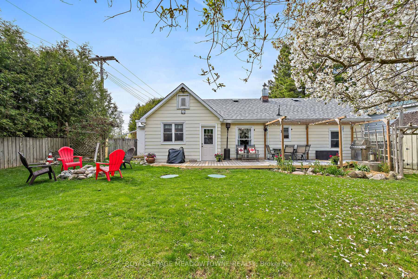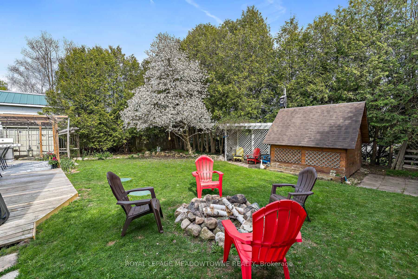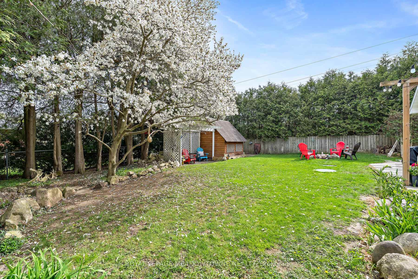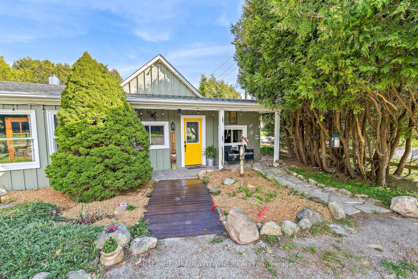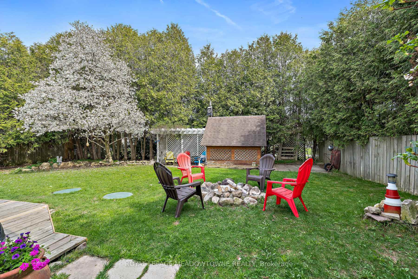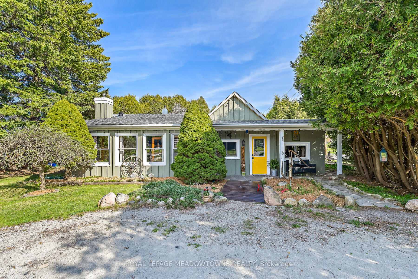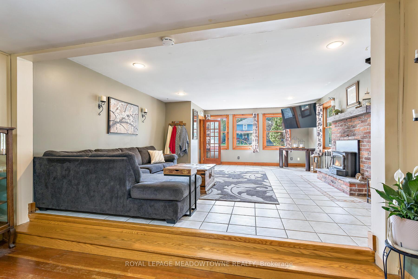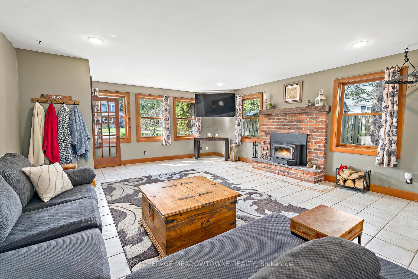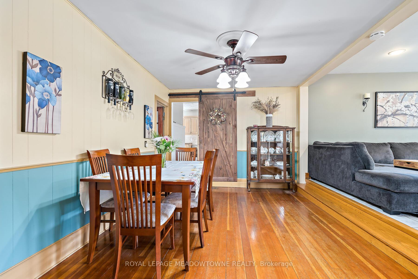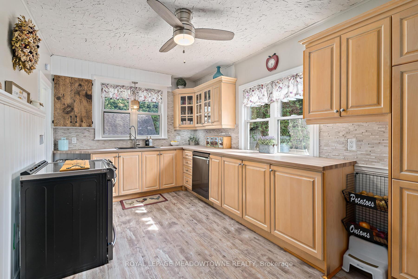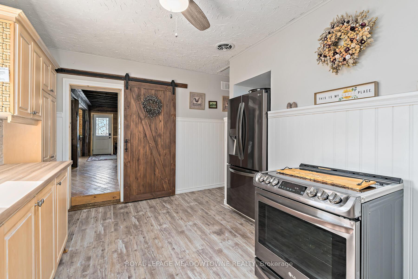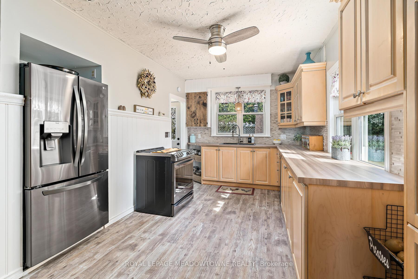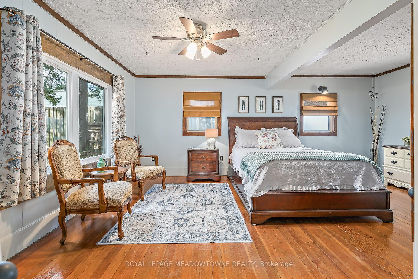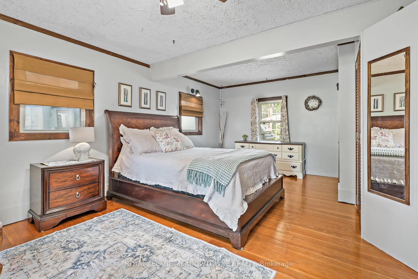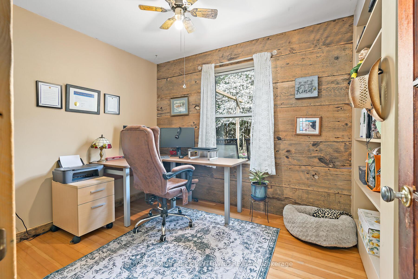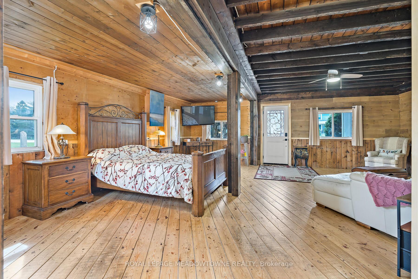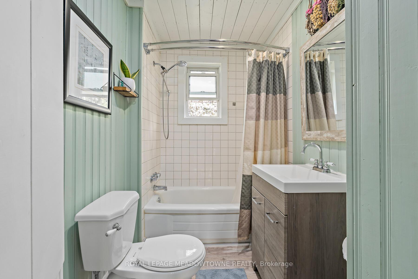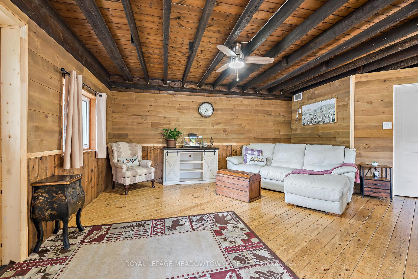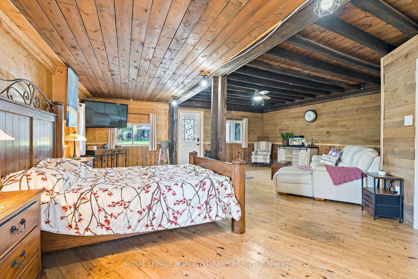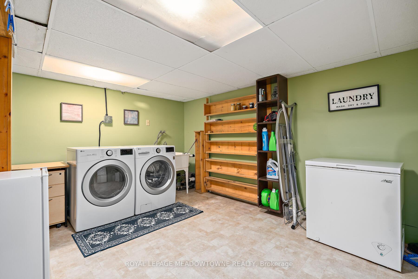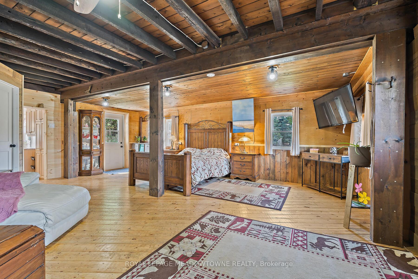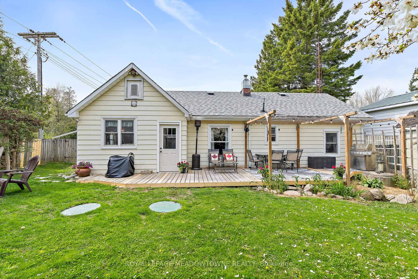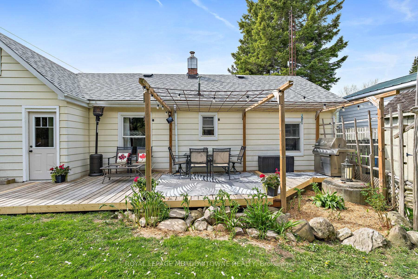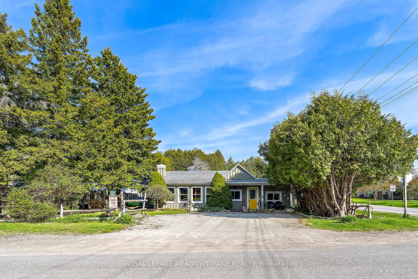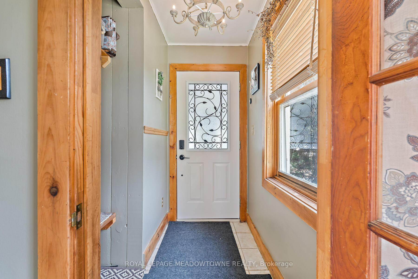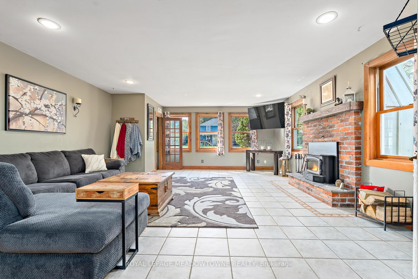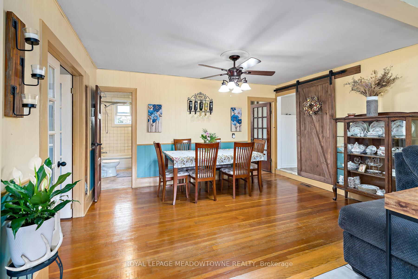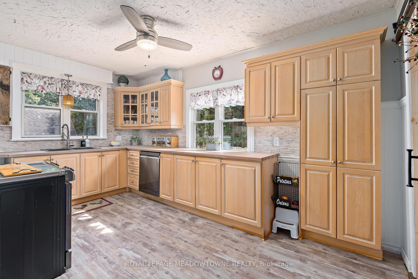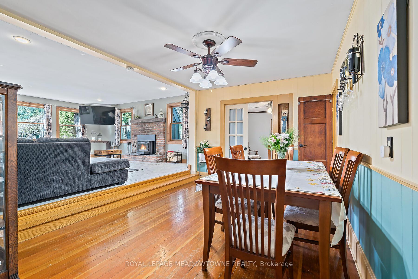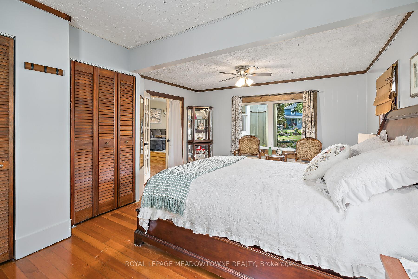$849,900
Available - For Sale
Listing ID: X12150165
9201 24 Side , Erin, N0B 1Z0, Wellington
| Welcome to 9201 Sideroad 24, Hillsburgh. Located in the charming hamlet of Cedar Valley. This property use to be the old Cedar Valley General Store. If you are looking for a home with character and charm then look no further. From the first moment you walk through the front door, you can feel the warmth exuding from every room. Large open concept living / dining room area is great for entertaining and big family get togethers. Updated kitchen with ample cupboard and counter space for you, laminate floors, large windows let in loads of natural sunlight while allowing you to look out into your own little backyard sanctuary. Generous primary master bedroom with his and hers closets, wood floors, French doors and windows all the way around. There is a spectacular bonus room that can be anything a family room, games room, man cave the possibilities are endless, has wood floors, great storage, separate entrance at the front and walkout to the backyard. Lower level has your laundry room and provides additional storage and a possible workshop space. Enjoy your fenced backyard paradise, sitting on the back deck or around the bonfire pit. Garden shed for extra storage. Charm, character and functionality you have it all here. |
| Price | $849,900 |
| Taxes: | $3949.74 |
| Occupancy: | Owner |
| Address: | 9201 24 Side , Erin, N0B 1Z0, Wellington |
| Directions/Cross Streets: | Sideroad 24 & Fifth Line |
| Rooms: | 7 |
| Rooms +: | 2 |
| Bedrooms: | 2 |
| Bedrooms +: | 0 |
| Family Room: | T |
| Basement: | Full |
| Level/Floor | Room | Length(ft) | Width(ft) | Descriptions | |
| Room 1 | Ground | Living Ro | 20.11 | 17.32 | Ceramic Floor, Fireplace Insert, Pot Lights |
| Room 2 | Ground | Dining Ro | 14.37 | 10.43 | Hardwood Floor, Ceiling Fan(s) |
| Room 3 | Ground | Kitchen | 15.51 | 9.22 | Laminate, Stainless Steel Appl, Large Window |
| Room 4 | Ground | Bathroom | 8.36 | 5.22 | Laminate, 4 Pc Bath, Pot Lights |
| Room 5 | Ground | Primary B | 19.35 | 14.33 | Hardwood Floor, His and Hers Closets, Large Closet |
| Room 6 | Ground | Bedroom | 9.94 | 8.36 | Hardwood Floor, Ceiling Fan(s), Large Window |
| Room 7 | Ground | Family Ro | 23.52 | 21.29 | Hardwood Floor, Large Closet, Ceiling Fan(s) |
| Room 8 | Lower | Laundry | 12.99 | 9.61 | Vinyl Floor, Laundry Sink, Large Closet |
| Washroom Type | No. of Pieces | Level |
| Washroom Type 1 | 4 | Main |
| Washroom Type 2 | 0 | |
| Washroom Type 3 | 0 | |
| Washroom Type 4 | 0 | |
| Washroom Type 5 | 0 | |
| Washroom Type 6 | 4 | Main |
| Washroom Type 7 | 0 | |
| Washroom Type 8 | 0 | |
| Washroom Type 9 | 0 | |
| Washroom Type 10 | 0 |
| Total Area: | 0.00 |
| Approximatly Age: | 51-99 |
| Property Type: | Detached |
| Style: | Bungalow |
| Exterior: | Aluminum Siding, Board & Batten |
| Garage Type: | None |
| Drive Parking Spaces: | 3 |
| Pool: | None |
| Other Structures: | Fence - Full, |
| Approximatly Age: | 51-99 |
| Approximatly Square Footage: | 700-1100 |
| Property Features: | Fenced Yard, Library |
| CAC Included: | N |
| Water Included: | N |
| Cabel TV Included: | N |
| Common Elements Included: | N |
| Heat Included: | N |
| Parking Included: | N |
| Condo Tax Included: | N |
| Building Insurance Included: | N |
| Fireplace/Stove: | Y |
| Heat Type: | Radiant |
| Central Air Conditioning: | None |
| Central Vac: | N |
| Laundry Level: | Syste |
| Ensuite Laundry: | F |
| Sewers: | Septic |
| Water: | Drilled W |
| Water Supply Types: | Drilled Well |
$
%
Years
This calculator is for demonstration purposes only. Always consult a professional
financial advisor before making personal financial decisions.
| Although the information displayed is believed to be accurate, no warranties or representations are made of any kind. |
| ROYAL LEPAGE MEADOWTOWNE REALTY |
|
|

Shaukat Malik, M.Sc
Broker Of Record
Dir:
647-575-1010
Bus:
416-400-9125
Fax:
1-866-516-3444
| Virtual Tour | Book Showing | Email a Friend |
Jump To:
At a Glance:
| Type: | Freehold - Detached |
| Area: | Wellington |
| Municipality: | Erin |
| Neighbourhood: | Rural Erin |
| Style: | Bungalow |
| Approximate Age: | 51-99 |
| Tax: | $3,949.74 |
| Beds: | 2 |
| Baths: | 1 |
| Fireplace: | Y |
| Pool: | None |
Locatin Map:
Payment Calculator:

