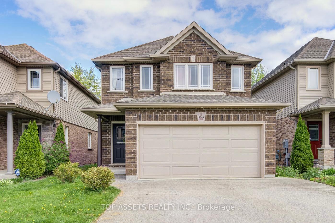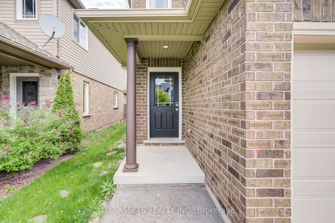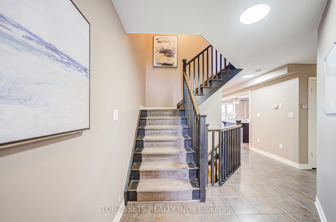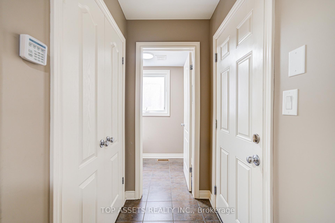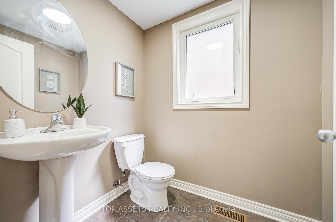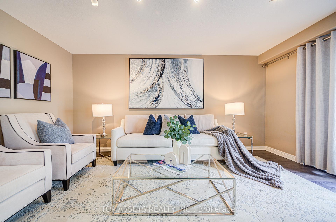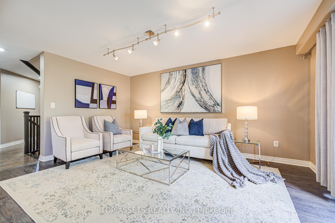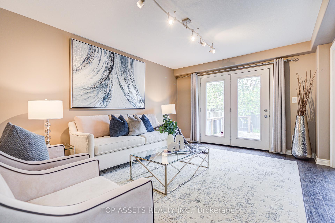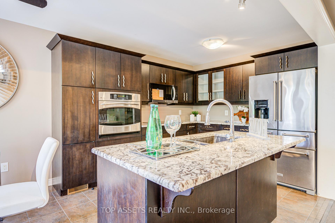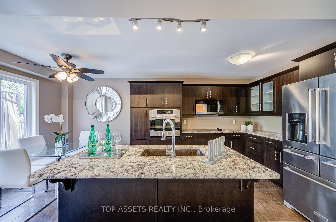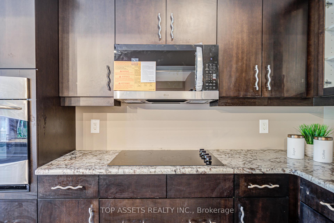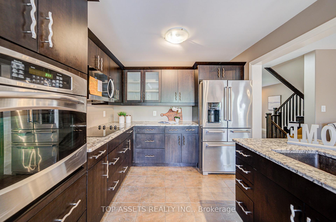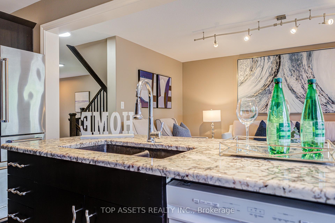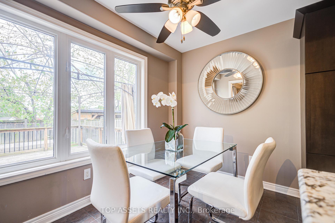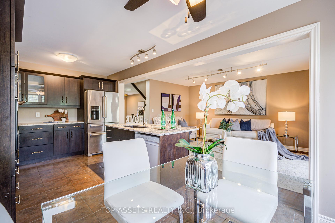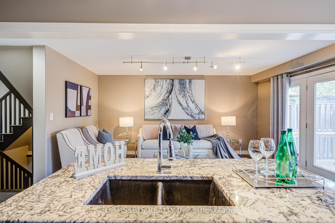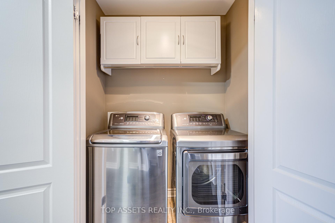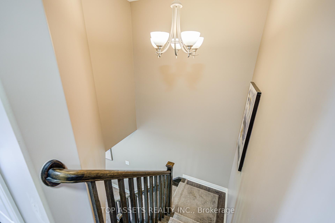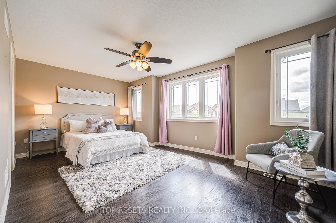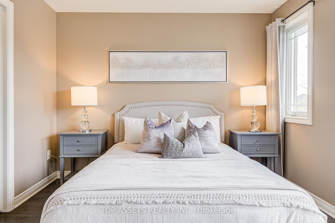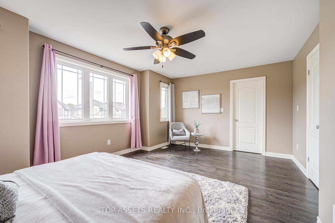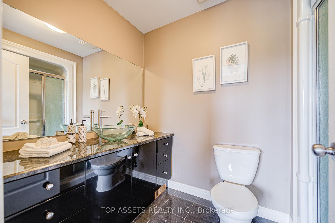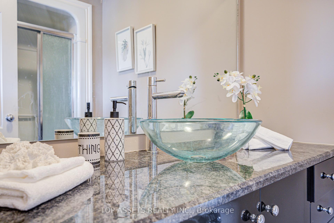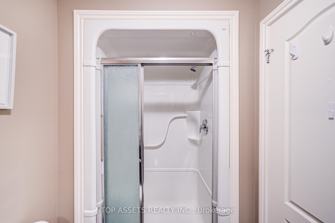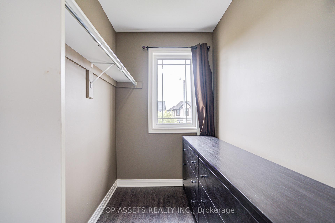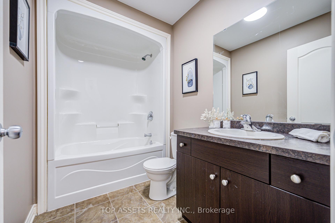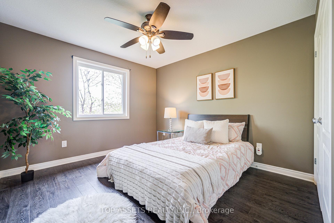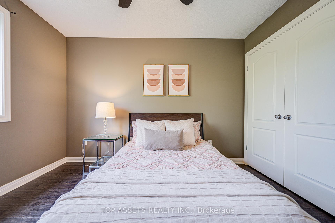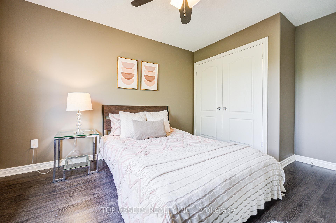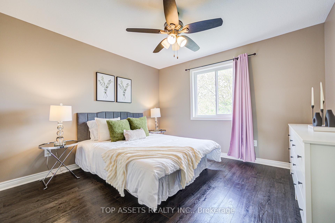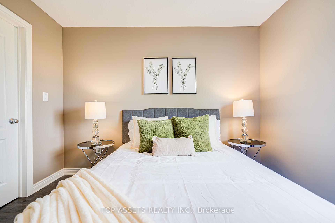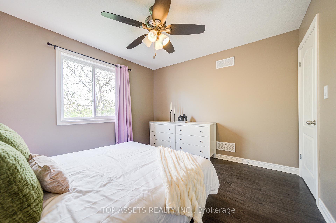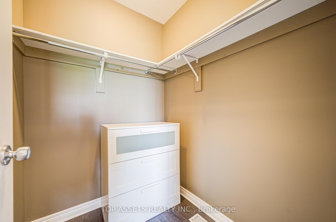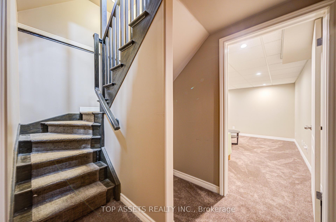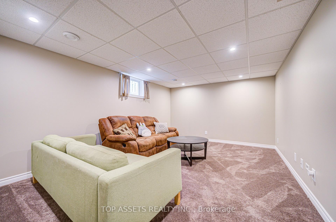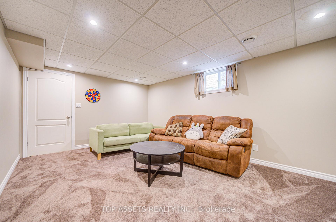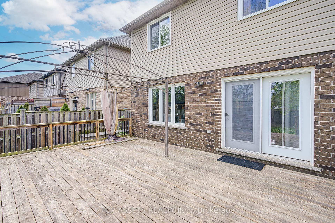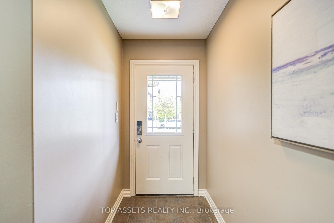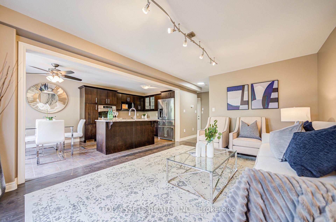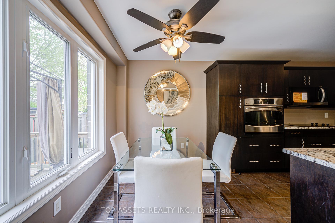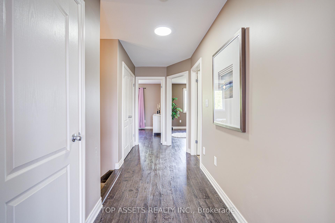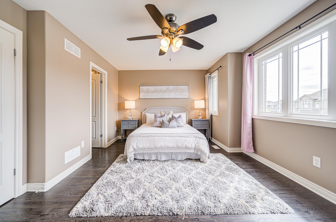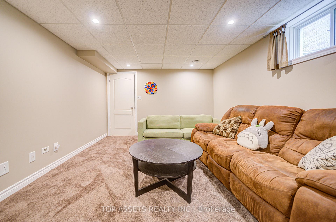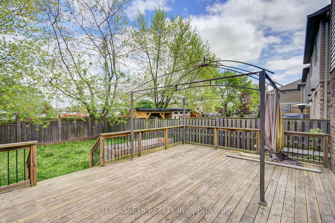$809,000
Available - For Sale
Listing ID: X12150776
6504 Armelina Cres , Niagara Falls, L2H 0B4, Niagara
| Welcome to this impeccably maintained 3-bed, 2.5-bath detached home in Niagara Falls sought-after Forestview community. Boasting modern elegance and functional living, the open-concept main floor features hardwood and tile flooring, seamlessly connecting a chef-inspired kitchen with granite counters, a large island, pantry, and premium stainless steel appliances including a brand-new LG over-the-range microwave, KitchenAid refrigerator, and brand-new dishwasher. Sliding doors open to a spacious 20x16 deck and a 10x12 gazebo (with a new canopy), perfect for outdoor entertaining. Upstairs, the primary suite offers a walk-in closet and ensuite with a granite vanity, complemented by two additional bedrooms (one with a walk-in closet) and convenient bedroom-level laundry featuring LG washer/dryer units under warranty. The finished basement includes LED-lit recreation space, central vacuum, and ample storage. Practical highlights include a fully fenced yard, attached 2-car garage with automatic opener, and a paved driveway. Nestled near parks, schools, and transit, this move-in-ready gem offers flexible closing ideal for families seeking comfort, style, and convenience in a prime location! OPEN HOUSE @May 17th 12PM-5PM May 24th/25th 12PM-5PM |
| Price | $809,000 |
| Taxes: | $5168.00 |
| Occupancy: | Vacant |
| Address: | 6504 Armelina Cres , Niagara Falls, L2H 0B4, Niagara |
| Acreage: | < .50 |
| Directions/Cross Streets: | Kalar Rd & Armelina Cres |
| Rooms: | 8 |
| Rooms +: | 1 |
| Bedrooms: | 3 |
| Bedrooms +: | 0 |
| Family Room: | F |
| Basement: | Finished, Full |
| Level/Floor | Room | Length(ft) | Width(ft) | Descriptions | |
| Room 1 | Main | Living Ro | 14.01 | 10.59 | W/O To Terrace |
| Room 2 | Main | Kitchen | 20.01 | 10 | B/I Appliances, Centre Island, Double Sink |
| Room 3 | Main | Dining Ro | W/O To Terrace, Breakfast Area | ||
| Room 4 | Main | Bathroom | 2 Pc Bath | ||
| Room 5 | Second | Primary B | 14.17 | 13.48 | Walk-In Closet(s), 3 Pc Bath, Large Window |
| Room 6 | Second | Bedroom | 11.51 | 10.99 | Carpet Free |
| Room 7 | Second | Bedroom 2 | 11.51 | 6.56 | Carpet Free, Walk-In Closet(s) |
| Room 8 | Second | Bathroom | 3 Pc Bath | ||
| Room 9 | Basement | Recreatio | 16.17 | 11.68 | |
| Room 10 | Basement | Utility R | 24.24 | 9.84 | |
| Room 11 | Basement | Workshop | 11.74 | 5.51 |
| Washroom Type | No. of Pieces | Level |
| Washroom Type 1 | 3 | Second |
| Washroom Type 2 | 2 | Main |
| Washroom Type 3 | 0 | |
| Washroom Type 4 | 0 | |
| Washroom Type 5 | 0 |
| Total Area: | 0.00 |
| Approximatly Age: | 6-15 |
| Property Type: | Detached |
| Style: | 2-Storey |
| Exterior: | Brick, Vinyl Siding |
| Garage Type: | Attached |
| Drive Parking Spaces: | 2 |
| Pool: | None |
| Approximatly Age: | 6-15 |
| Approximatly Square Footage: | 1500-2000 |
| Property Features: | School |
| CAC Included: | N |
| Water Included: | N |
| Cabel TV Included: | N |
| Common Elements Included: | N |
| Heat Included: | N |
| Parking Included: | N |
| Condo Tax Included: | N |
| Building Insurance Included: | N |
| Fireplace/Stove: | N |
| Heat Type: | Forced Air |
| Central Air Conditioning: | Central Air |
| Central Vac: | Y |
| Laundry Level: | Syste |
| Ensuite Laundry: | F |
| Sewers: | Sewer |
| Water: | Water Sys |
| Water Supply Types: | Water System |
$
%
Years
This calculator is for demonstration purposes only. Always consult a professional
financial advisor before making personal financial decisions.
| Although the information displayed is believed to be accurate, no warranties or representations are made of any kind. |
| TOP ASSETS REALTY INC. |
|
|

Shaukat Malik, M.Sc
Broker Of Record
Dir:
647-575-1010
Bus:
416-400-9125
Fax:
1-866-516-3444
| Virtual Tour | Book Showing | Email a Friend |
Jump To:
At a Glance:
| Type: | Freehold - Detached |
| Area: | Niagara |
| Municipality: | Niagara Falls |
| Neighbourhood: | 219 - Forestview |
| Style: | 2-Storey |
| Approximate Age: | 6-15 |
| Tax: | $5,168 |
| Beds: | 3 |
| Baths: | 3 |
| Fireplace: | N |
| Pool: | None |
Locatin Map:
Payment Calculator:

