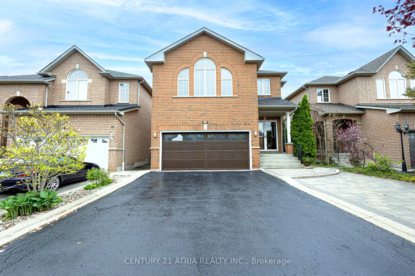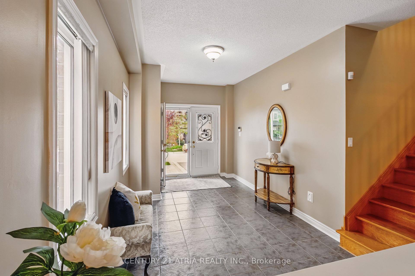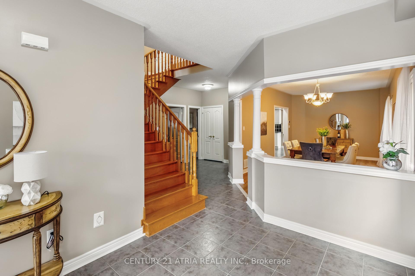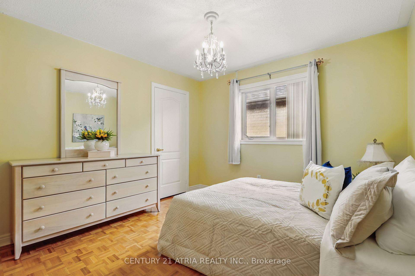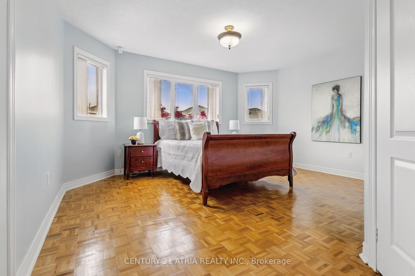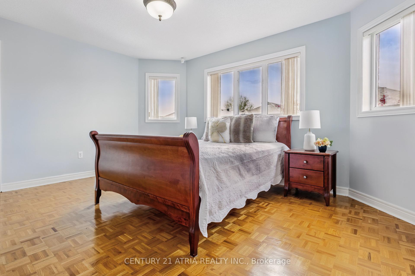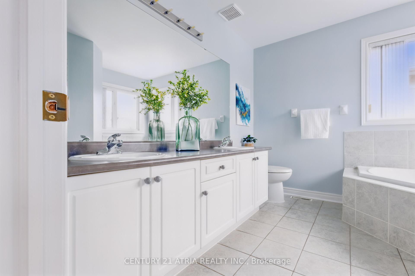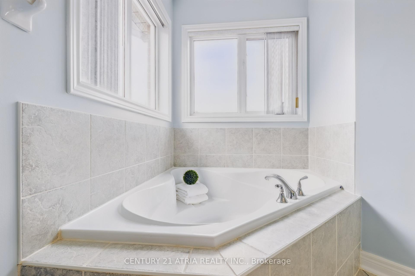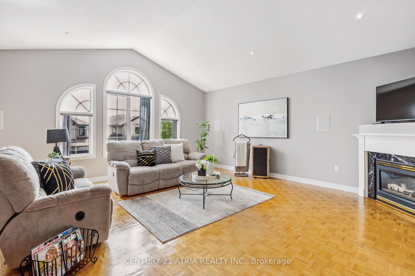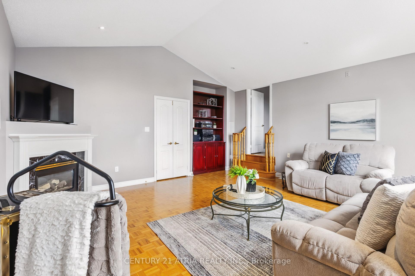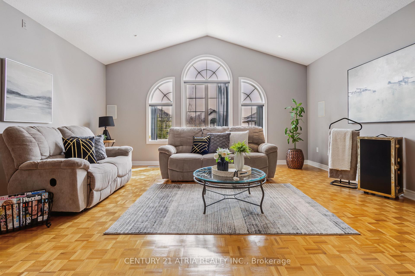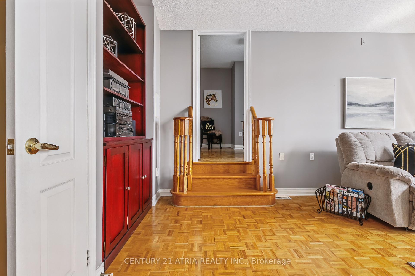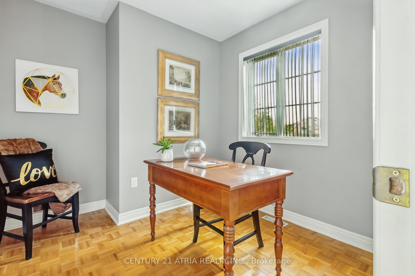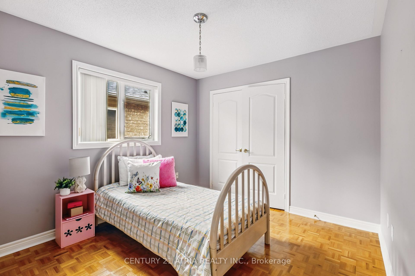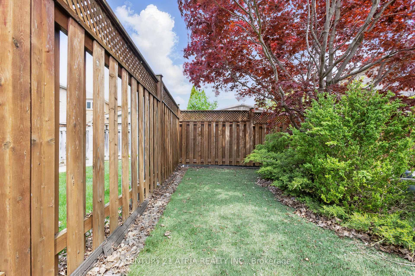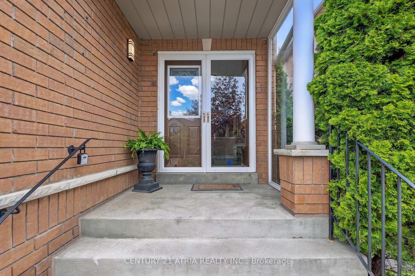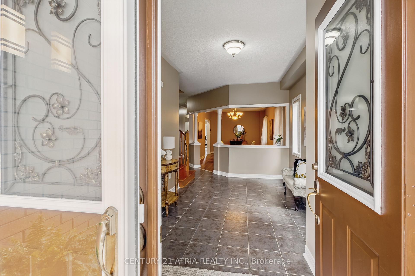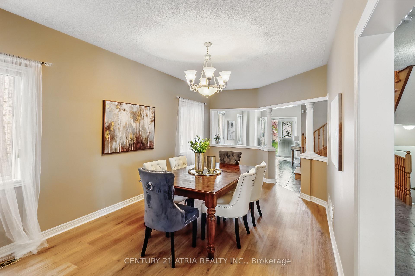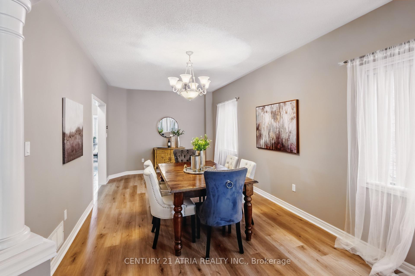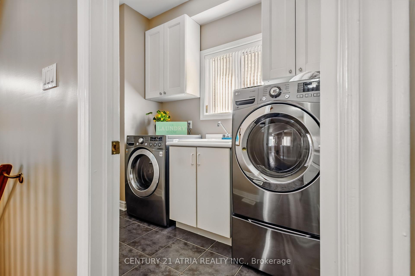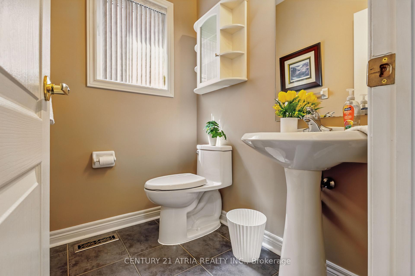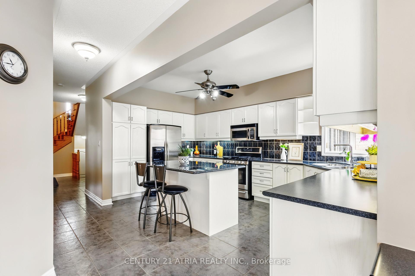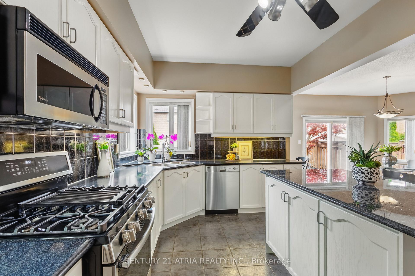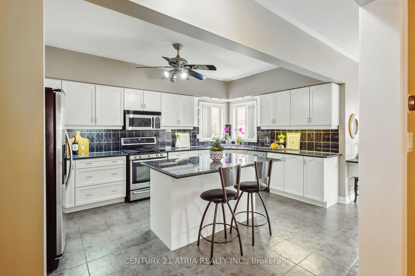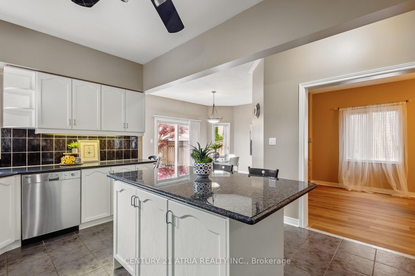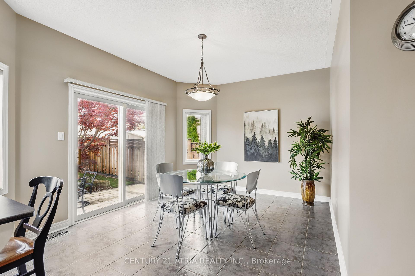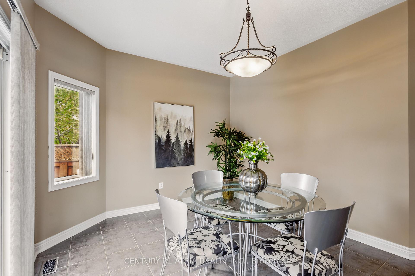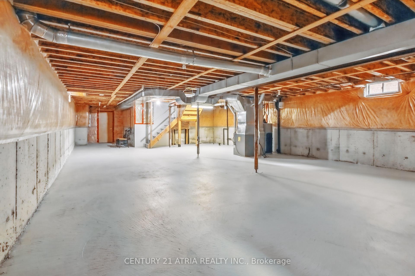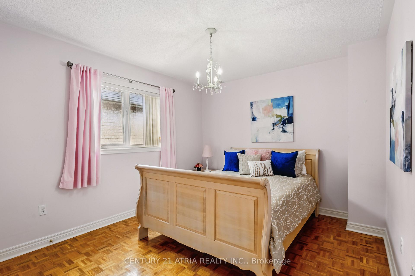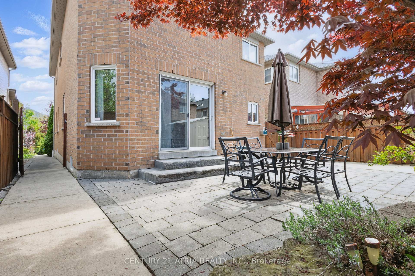$1,580,000
Available - For Sale
Listing ID: N12150786
26 Sgotto Boul , Vaughan, L4H 1X1, York
| Welcome to this incredibly functional 4-bedroom Detached home in the highly desirable Sonoma Heights community, immaculately maintained by its original owners! With over 2700 square feet above grade, this is not just one of the larger homes on the street - it is packed with hidden gems to be inspired by. The huge 16 ft long gourmet kitchen features a plethora of counter space, freshly painted cabinets and a large island/breakfast bar, opening gracefully to a breakfast room with an abundance of space to entertain. The living and dining room has brand new floors (2025) and can function as either a living room or formal dining room. The real show-stopper here is the gigantic 2nd-storey family room - complete with 10-ft cathedral ceilings, pot lights, built-in surround sound and a gas fireplace! And did we mention the den? With its own door and windows this space excellently suited for a home office or private study. Enjoy sunsets in the landscaped backyard featuring an interlocked patio, artificial turf, a bright Chinese Maple tree and XL shed. Perfectly located on a peaceful, family- oriented street with no sidewalk, parking for seven(!) cars, and literal steps from schools, parks, and amenities. Huge unfinished basement with endless opportunities. Do not miss out on this gem! |
| Price | $1,580,000 |
| Taxes: | $5839.00 |
| Occupancy: | Vacant |
| Address: | 26 Sgotto Boul , Vaughan, L4H 1X1, York |
| Directions/Cross Streets: | Napa Valley Ave & Forest Fountain Dr |
| Rooms: | 9 |
| Rooms +: | 1 |
| Bedrooms: | 4 |
| Bedrooms +: | 0 |
| Family Room: | T |
| Basement: | Unfinished |
| Level/Floor | Room | Length(ft) | Width(ft) | Descriptions | |
| Room 1 | Main | Living Ro | 12.99 | 10.99 | Combined w/Dining |
| Room 2 | Main | Dining Ro | 10.99 | 10.17 | Combined w/Living |
| Room 3 | Main | Kitchen | 16.5 | 10.33 | Stainless Steel Appl, B/I Microwave, Window |
| Room 4 | Main | Breakfast | 14.66 | 10.99 | Combined w/Kitchen |
| Room 5 | Second | Family Ro | 8.99 | 8.59 | Cathedral Ceiling(s), Fireplace |
| Room 6 | Second | Den | 8.99 | 8.59 | Window |
| Room 7 | Second | Primary B | 14.66 | 12 | Walk-In Closet(s), 5 Pc Ensuite |
| Room 8 | Second | Bedroom 2 | 12 | 10.5 | Closet, Hardwood Floor |
| Room 9 | Second | Bedroom 3 | 10.82 | 10.5 | Closet, Hardwood Floor |
| Room 10 | Second | Bedroom 4 | 10.99 | 10 | Closet, Hardwood Floor |
| Washroom Type | No. of Pieces | Level |
| Washroom Type 1 | 2 | Ground |
| Washroom Type 2 | 3 | Second |
| Washroom Type 3 | 5 | Second |
| Washroom Type 4 | 0 | |
| Washroom Type 5 | 0 |
| Total Area: | 0.00 |
| Property Type: | Detached |
| Style: | 2-Storey |
| Exterior: | Brick |
| Garage Type: | Attached |
| (Parking/)Drive: | Private Do |
| Drive Parking Spaces: | 5 |
| Park #1 | |
| Parking Type: | Private Do |
| Park #2 | |
| Parking Type: | Private Do |
| Pool: | None |
| Approximatly Square Footage: | 2500-3000 |
| Property Features: | Fenced Yard, Other |
| CAC Included: | N |
| Water Included: | N |
| Cabel TV Included: | N |
| Common Elements Included: | N |
| Heat Included: | N |
| Parking Included: | N |
| Condo Tax Included: | N |
| Building Insurance Included: | N |
| Fireplace/Stove: | Y |
| Heat Type: | Forced Air |
| Central Air Conditioning: | Central Air |
| Central Vac: | N |
| Laundry Level: | Syste |
| Ensuite Laundry: | F |
| Sewers: | Sewer |
$
%
Years
This calculator is for demonstration purposes only. Always consult a professional
financial advisor before making personal financial decisions.
| Although the information displayed is believed to be accurate, no warranties or representations are made of any kind. |
| CENTURY 21 ATRIA REALTY INC. |
|
|

Shaukat Malik, M.Sc
Broker Of Record
Dir:
647-575-1010
Bus:
416-400-9125
Fax:
1-866-516-3444
| Book Showing | Email a Friend |
Jump To:
At a Glance:
| Type: | Freehold - Detached |
| Area: | York |
| Municipality: | Vaughan |
| Neighbourhood: | Sonoma Heights |
| Style: | 2-Storey |
| Tax: | $5,839 |
| Beds: | 4 |
| Baths: | 3 |
| Fireplace: | Y |
| Pool: | None |
Locatin Map:
Payment Calculator:

