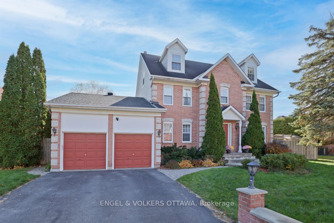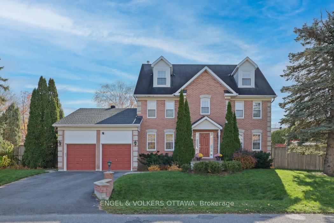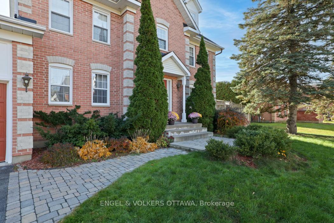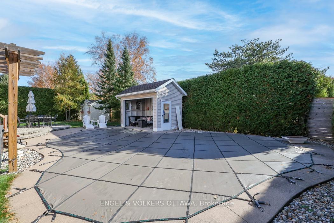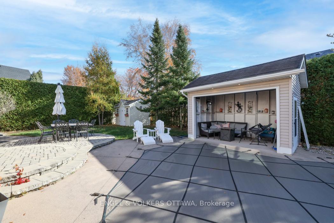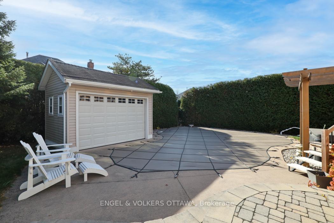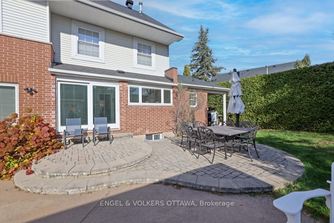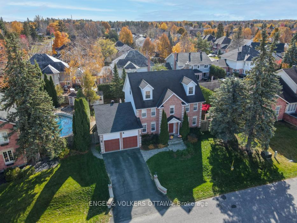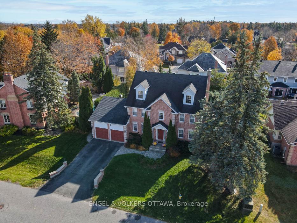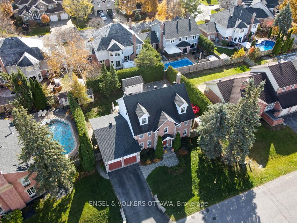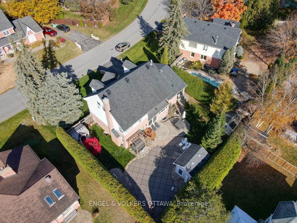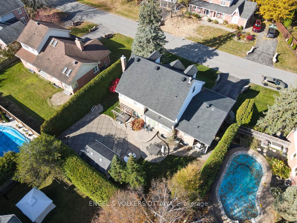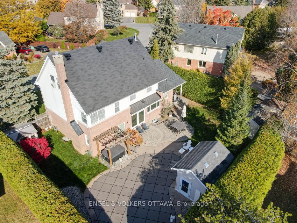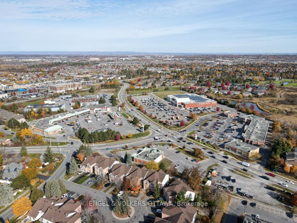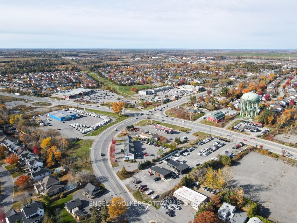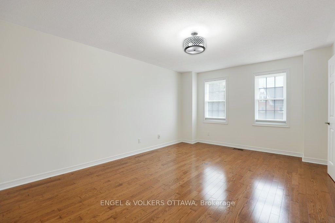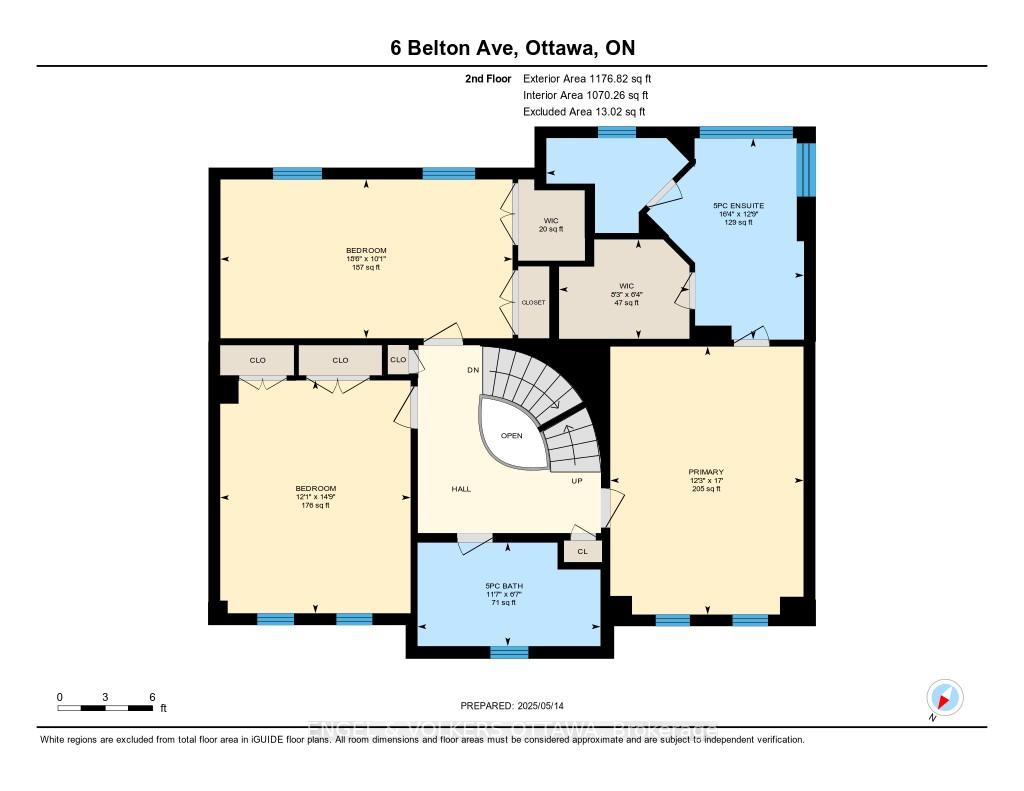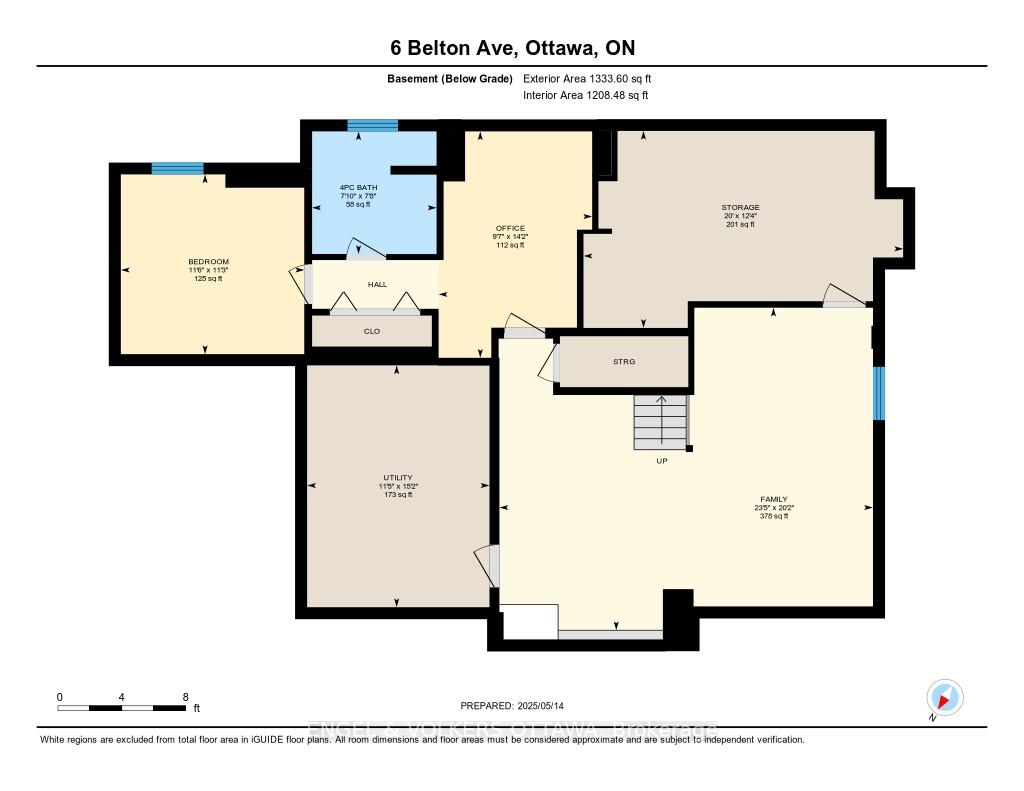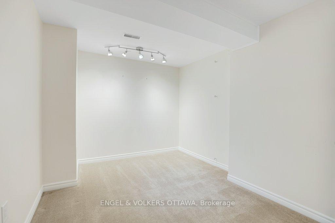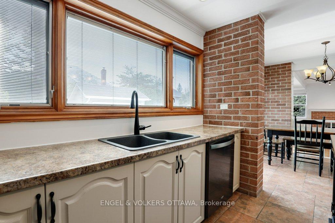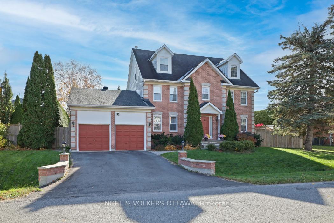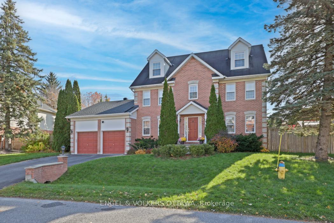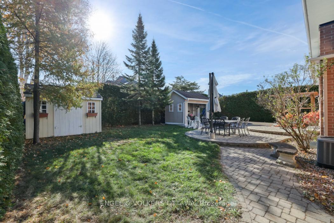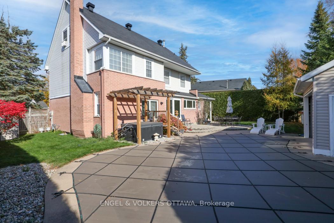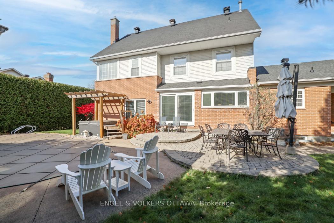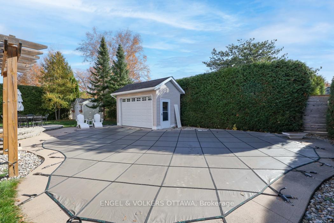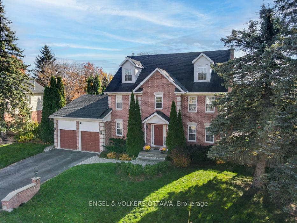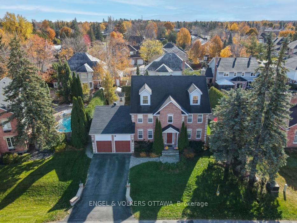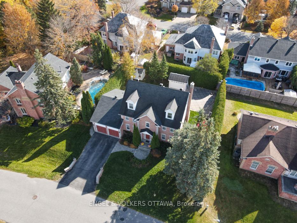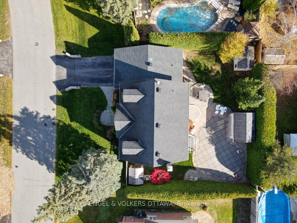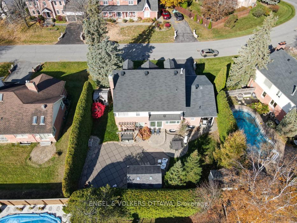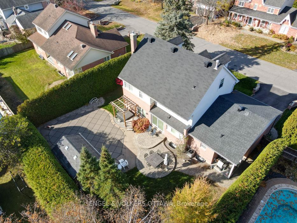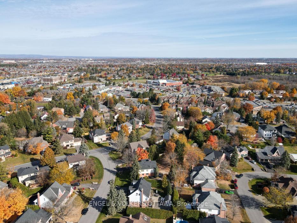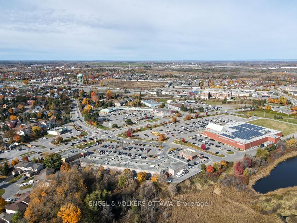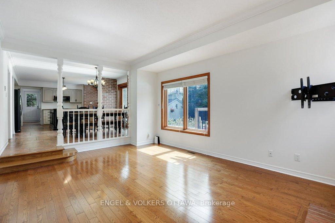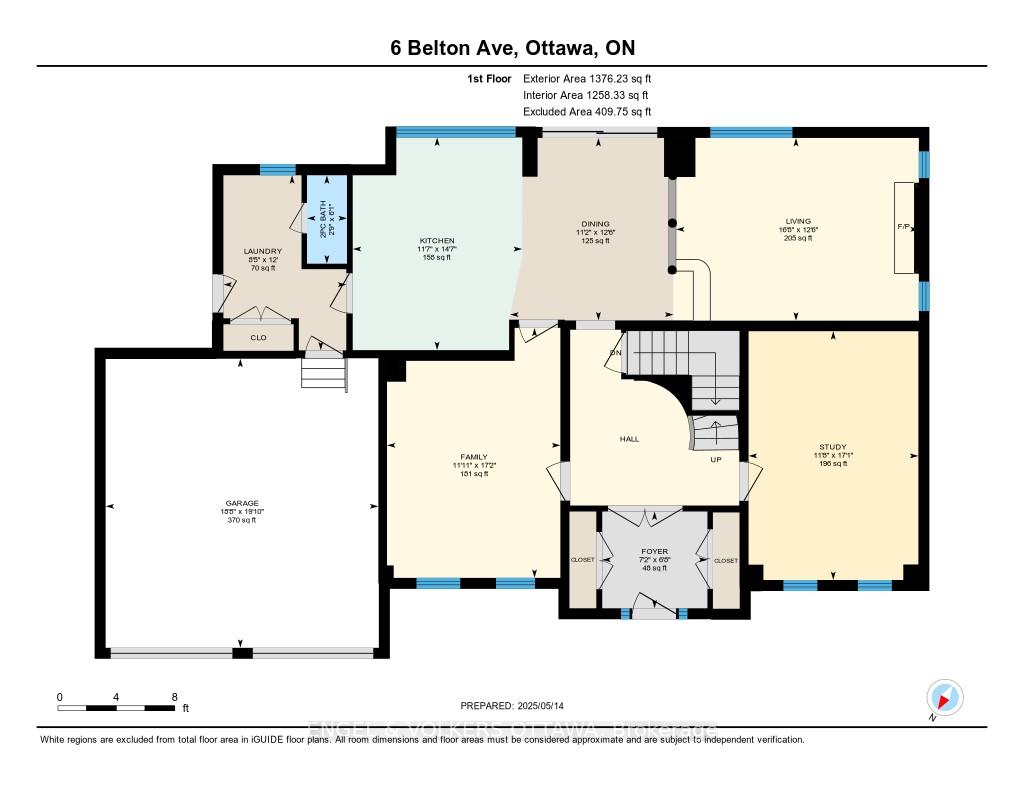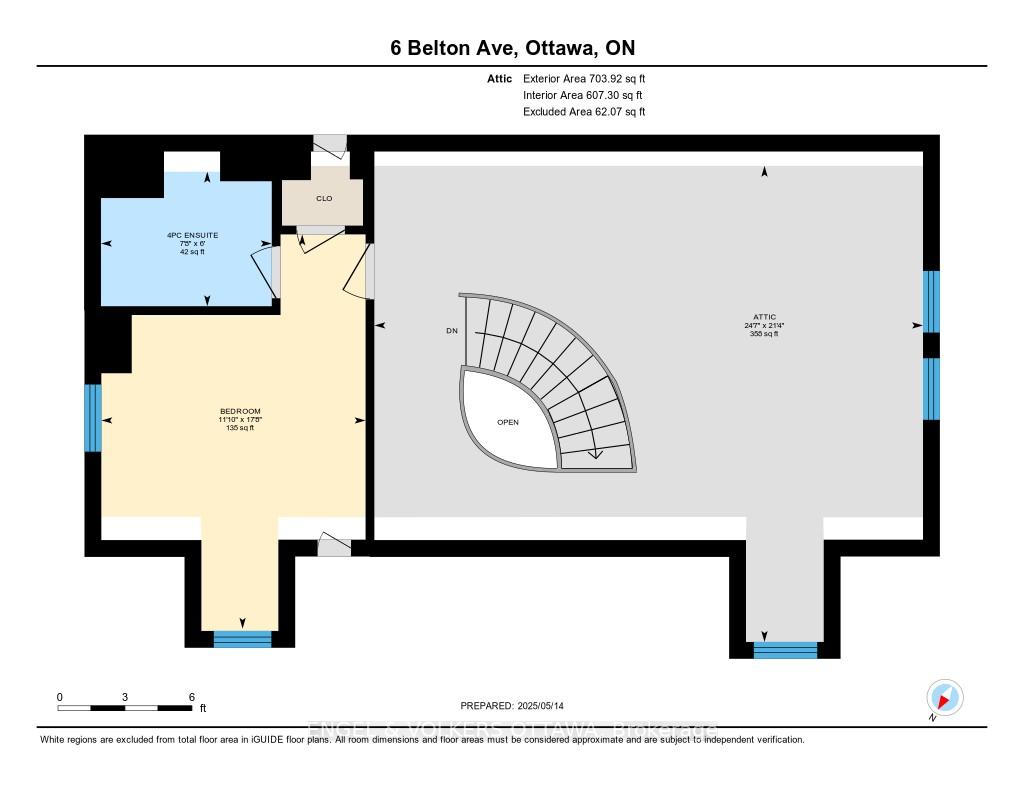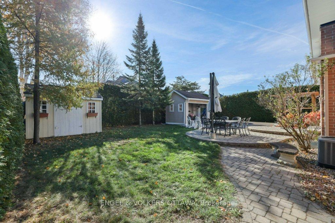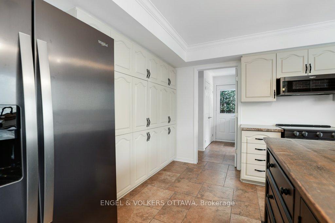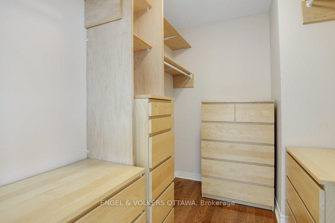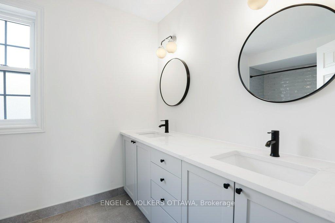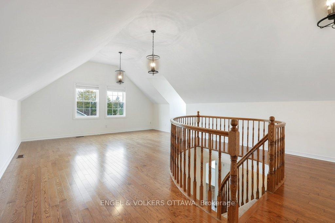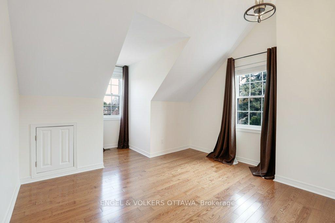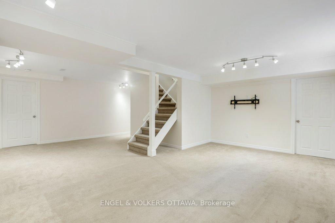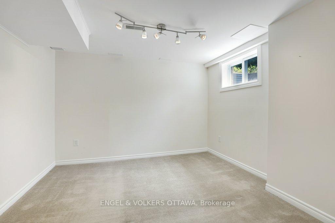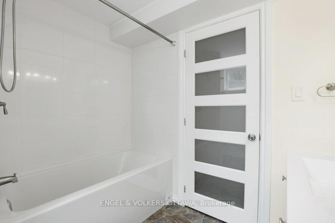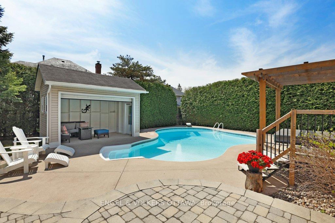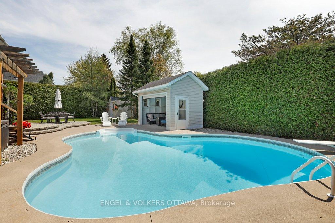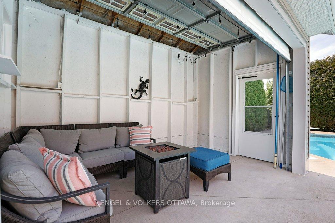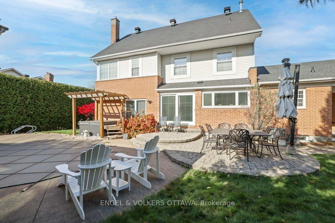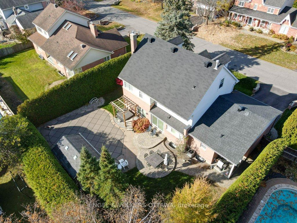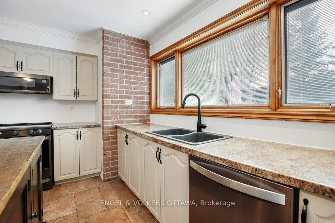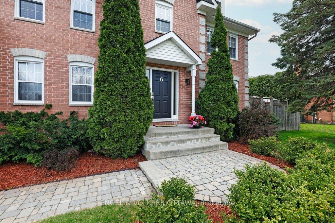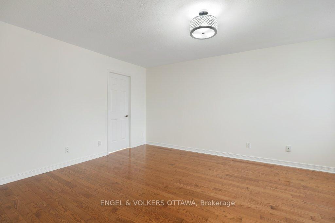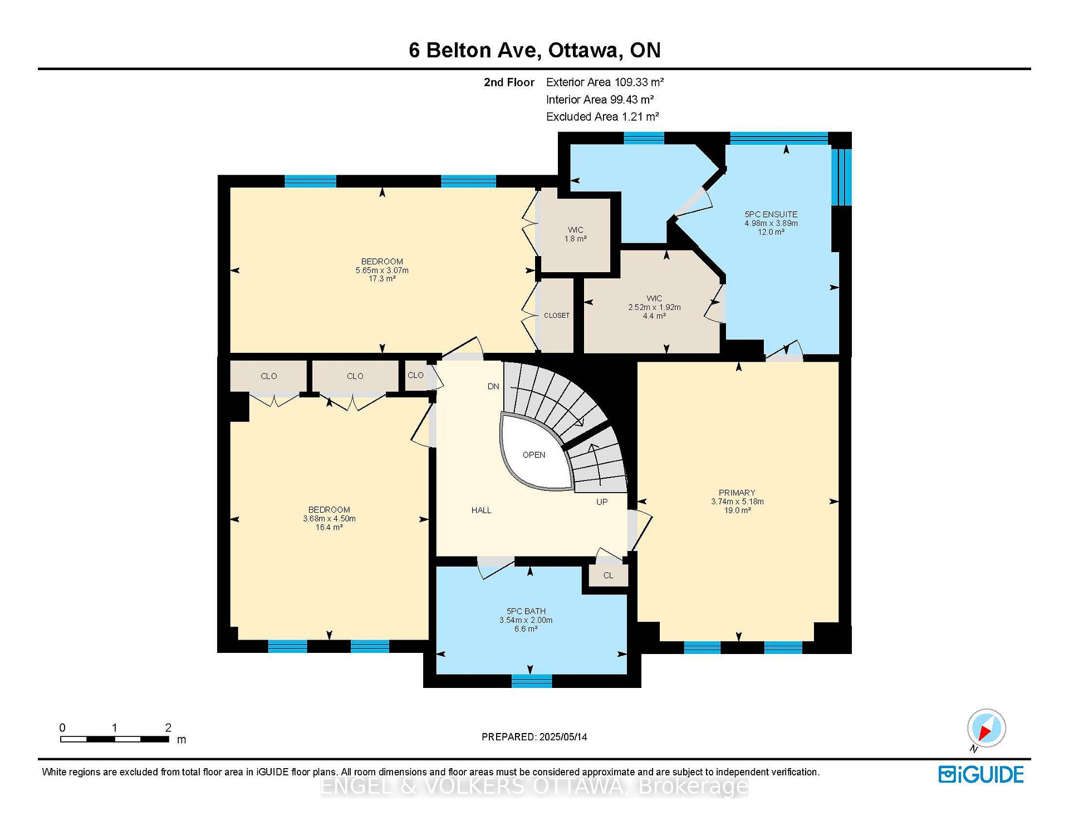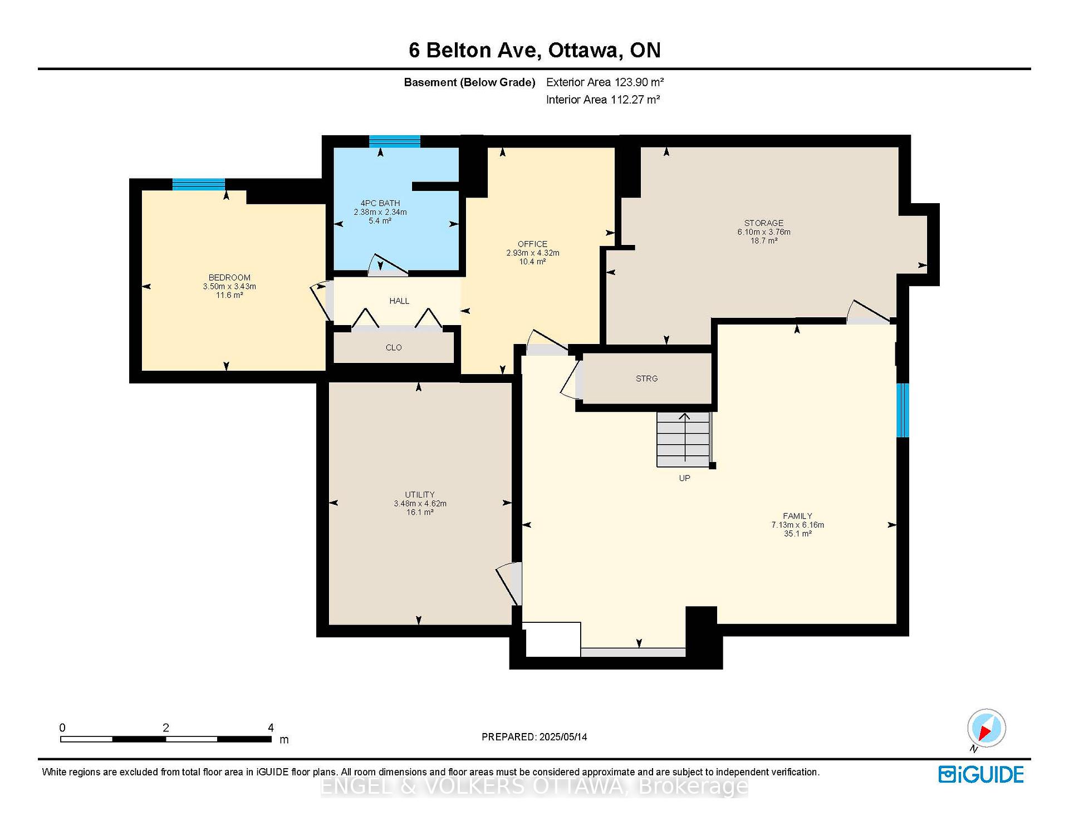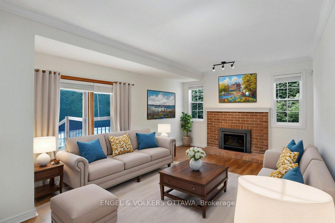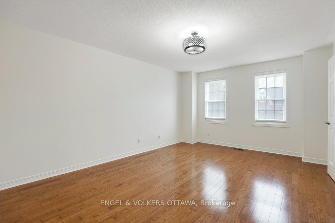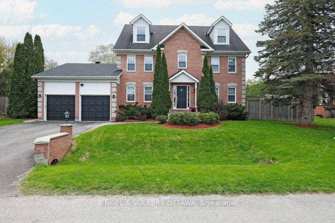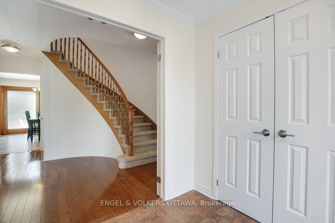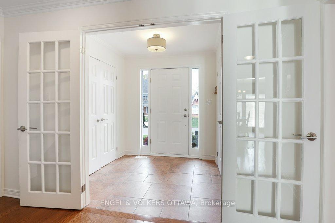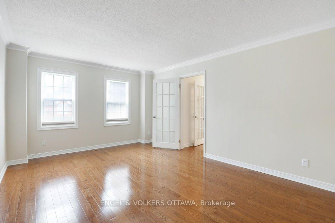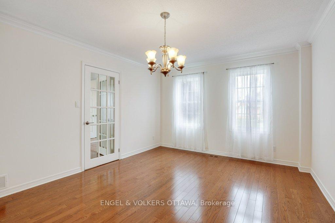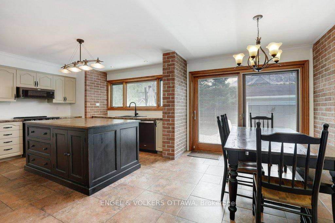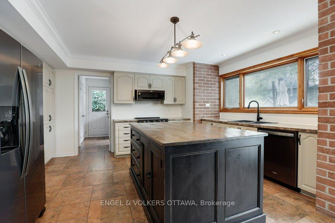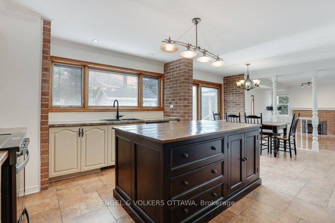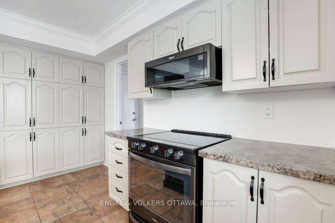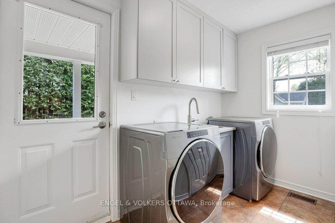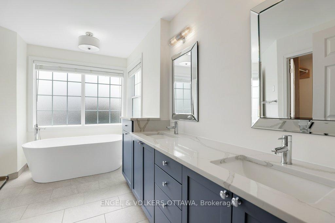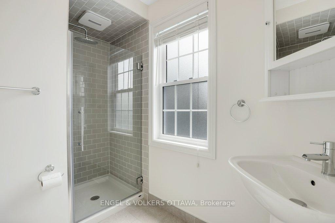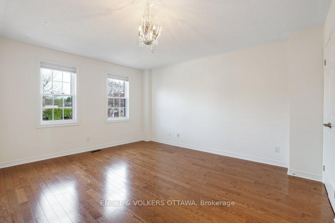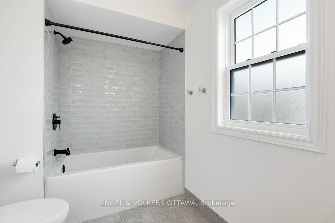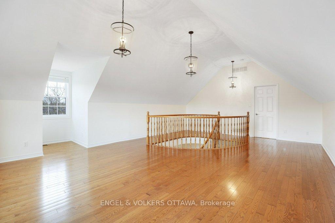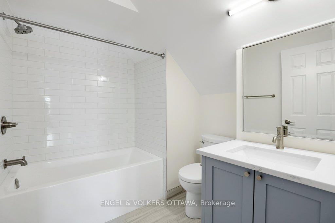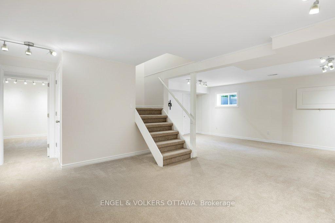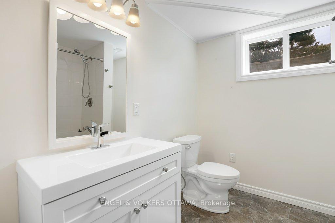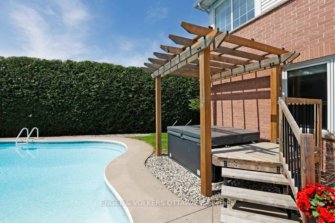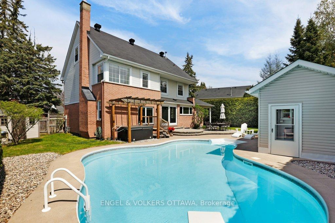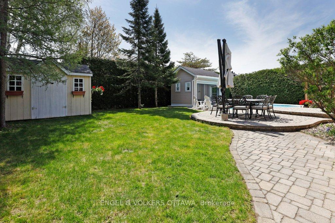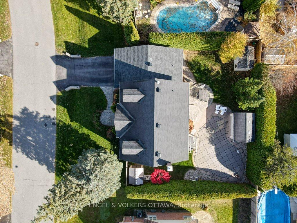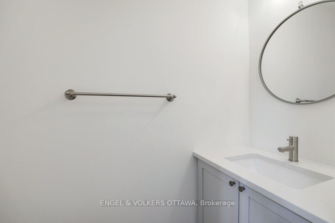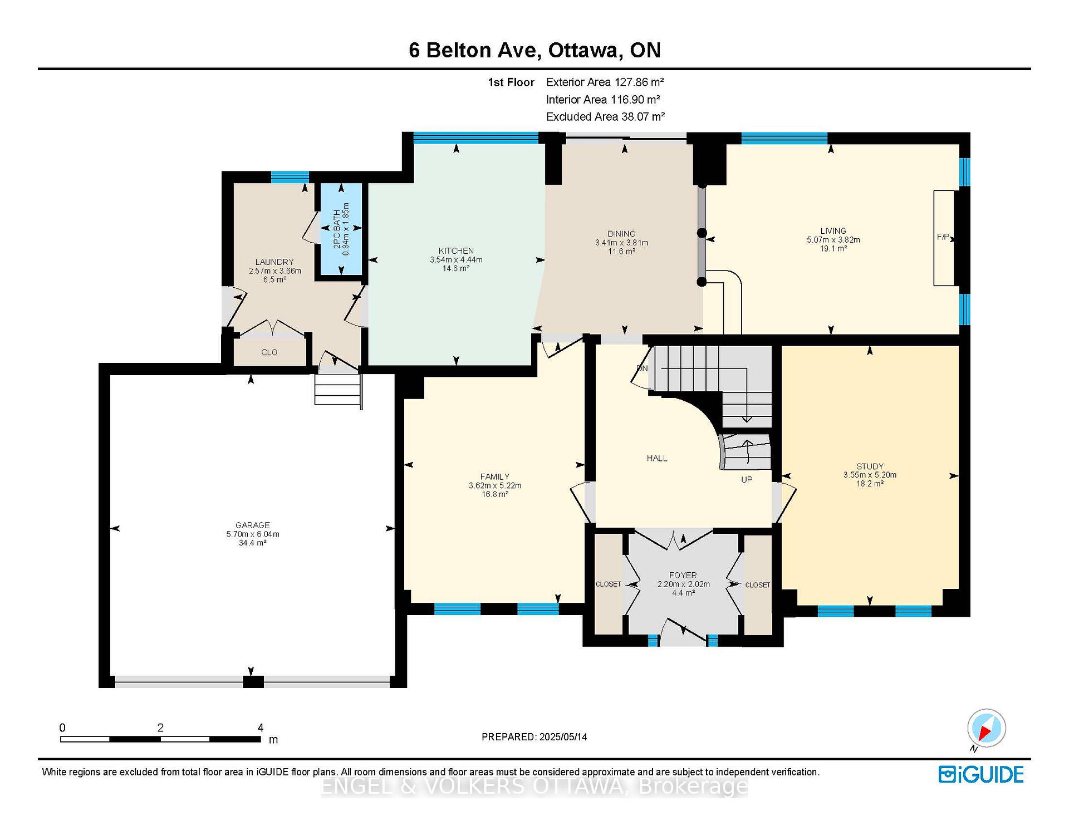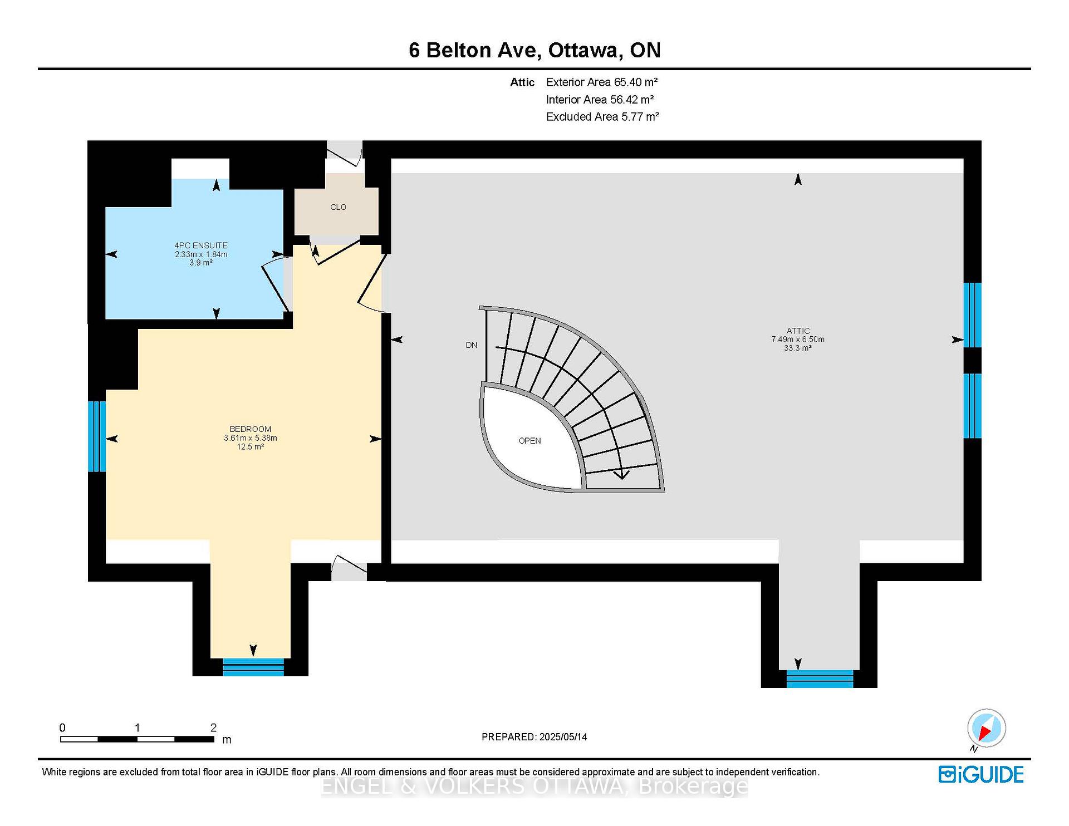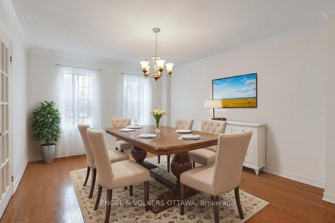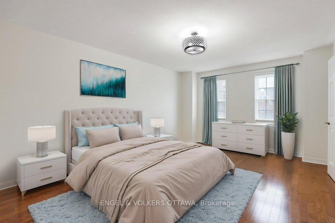$1,374,900
Available - For Sale
Listing ID: X12150655
6 Belton Aven , Stittsville - Munster - Richmond, K2S 1G7, Ottawa
| Impeccable Home in the Heart of Crossing Bridge A Rare Stittsville Gem. Nestled in Stittsville's most sought-after best walkable suburban neighbourhoods, this beautifully tastefully updated home blends timeless elegance with modern comfort. With five bedrooms, five bathrooms, and a versatile 3rd floor loft retreat, there's space for the whole family to live, work, play and relax. Four bathrooms have been fully renovated with stylish, contemporary finishes. The inviting layout features generous principal rooms, gleaming with a mix of both hardwood and ceramic tile floors, and abundant natural light throughout. The heart of the home includes spacious living, dining and kitchen areas ideal for both everyday living and entertaining that features a stunning classic kitchen with massive custom-made island, kitchen table, chairs and bench. Step outside to your private backyard oasis perfect for entertaining with a sparkling saltwater pool, hot tub, and beautifully landscaped surroundings. Its the perfect setting for summer barbecues, family gatherings, or quiet evenings under the stars. Enjoy peace of mind with numerous updates, including newer appliances, windows, furnace, A/C, gas fireplace, pool equipment, hot tub, and a pergola. Located on a quiet, family-friendly street just walking distance to excellent schools, shops, restaurants, parks, and scenic nature trails. This is more than a home it is a lifestyle. Discover the perfect balance of convenience and tranquility in one of Stittsville's most desirable communities. |
| Price | $1,374,900 |
| Taxes: | $6637.00 |
| Occupancy: | Vacant |
| Address: | 6 Belton Aven , Stittsville - Munster - Richmond, K2S 1G7, Ottawa |
| Directions/Cross Streets: | Carp Road & Hobin Street |
| Rooms: | 18 |
| Bedrooms: | 4 |
| Bedrooms +: | 1 |
| Family Room: | T |
| Basement: | Finished |
| Level/Floor | Room | Length(ft) | Width(ft) | Descriptions | |
| Room 1 | Main | Foyer | 7.22 | 6.63 | B/I Closet |
| Room 2 | Main | Study | 17.06 | 11.64 | Window |
| Room 3 | Main | Family Ro | 17.12 | 11.87 | Window |
| Room 4 | Main | Dining Ro | 12.5 | 11.18 | |
| Room 5 | Main | Living Ro | 16.63 | 12.53 | Fireplace |
| Room 6 | Main | Kitchen | 14.56 | 11.61 | |
| Room 7 | Main | Laundry | 12 | 8.43 | B/I Closet |
| Room 8 | Main | Bathroom | 6.07 | 2.76 | 2 Pc Ensuite |
| Room 9 | Second | Bedroom 2 | 18.53 | 10.07 | B/I Closet, Walk-In Closet(s) |
| Room 10 | Second | Bedroom 3 | 14.76 | 12.07 | B/I Closet, B/I Closet |
| Room 11 | Second | Bathroom | 11.61 | 6.56 | 5 Pc Bath |
| Room 12 | Second | Primary B | 16.99 | 12.27 | Walk-In Closet(s) |
| Room 13 | Second | Bathroom | 16.33 | 12.76 | 5 Pc Ensuite |
| Room 14 | Third | Other | 24.57 | 21.32 | |
| Room 15 | Third | Bedroom 4 | 17.65 | 11.84 | B/I Closet |
| Washroom Type | No. of Pieces | Level |
| Washroom Type 1 | 5 | |
| Washroom Type 2 | 4 | |
| Washroom Type 3 | 2 | |
| Washroom Type 4 | 0 | |
| Washroom Type 5 | 0 | |
| Washroom Type 6 | 5 | |
| Washroom Type 7 | 4 | |
| Washroom Type 8 | 2 | |
| Washroom Type 9 | 0 | |
| Washroom Type 10 | 0 | |
| Washroom Type 11 | 5 | |
| Washroom Type 12 | 4 | |
| Washroom Type 13 | 2 | |
| Washroom Type 14 | 0 | |
| Washroom Type 15 | 0 |
| Total Area: | 0.00 |
| Approximatly Age: | 31-50 |
| Property Type: | Detached |
| Style: | 3-Storey |
| Exterior: | Brick |
| Garage Type: | Attached |
| (Parking/)Drive: | Available |
| Drive Parking Spaces: | 4 |
| Park #1 | |
| Parking Type: | Available |
| Park #2 | |
| Parking Type: | Available |
| Pool: | Inground |
| Approximatly Age: | 31-50 |
| Approximatly Square Footage: | 3000-3500 |
| CAC Included: | N |
| Water Included: | N |
| Cabel TV Included: | N |
| Common Elements Included: | N |
| Heat Included: | N |
| Parking Included: | N |
| Condo Tax Included: | N |
| Building Insurance Included: | N |
| Fireplace/Stove: | Y |
| Heat Type: | Forced Air |
| Central Air Conditioning: | Central Air |
| Central Vac: | N |
| Laundry Level: | Syste |
| Ensuite Laundry: | F |
| Elevator Lift: | False |
| Sewers: | Sewer |
| Utilities-Cable: | Y |
| Utilities-Hydro: | Y |
$
%
Years
This calculator is for demonstration purposes only. Always consult a professional
financial advisor before making personal financial decisions.
| Although the information displayed is believed to be accurate, no warranties or representations are made of any kind. |
| ENGEL & VOLKERS OTTAWA |
|
|

Shaukat Malik, M.Sc
Broker Of Record
Dir:
647-575-1010
Bus:
416-400-9125
Fax:
1-866-516-3444
| Virtual Tour | Book Showing | Email a Friend |
Jump To:
At a Glance:
| Type: | Freehold - Detached |
| Area: | Ottawa |
| Municipality: | Stittsville - Munster - Richmond |
| Neighbourhood: | 8202 - Stittsville (Central) |
| Style: | 3-Storey |
| Approximate Age: | 31-50 |
| Tax: | $6,637 |
| Beds: | 4+1 |
| Baths: | 5 |
| Fireplace: | Y |
| Pool: | Inground |
Locatin Map:
Payment Calculator:

