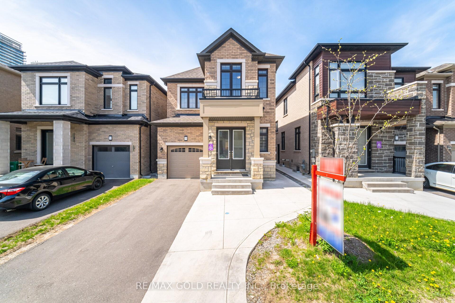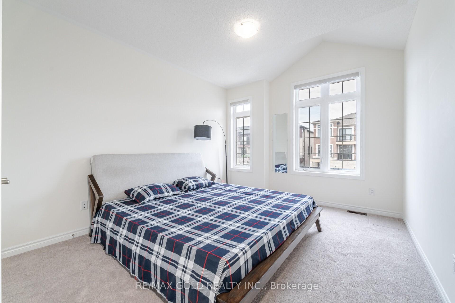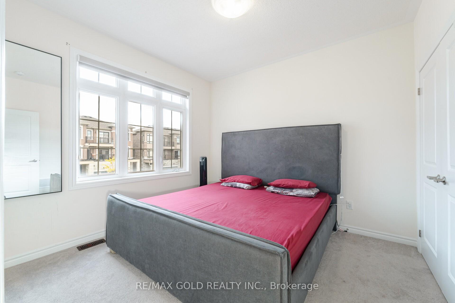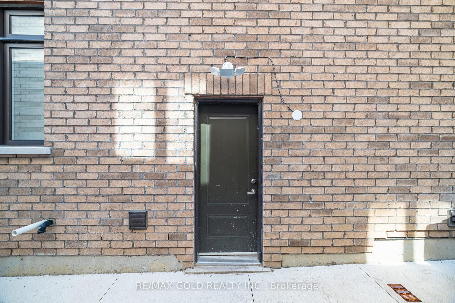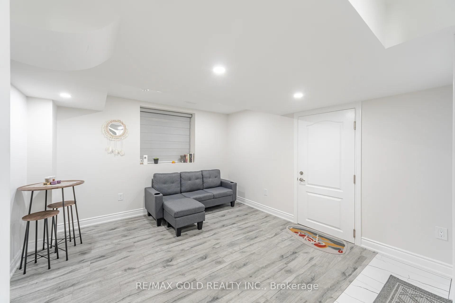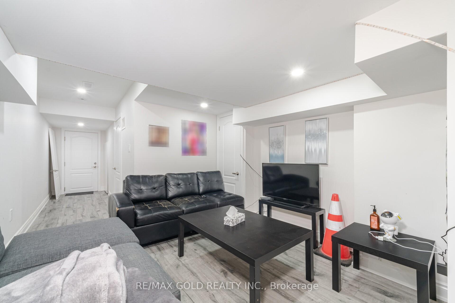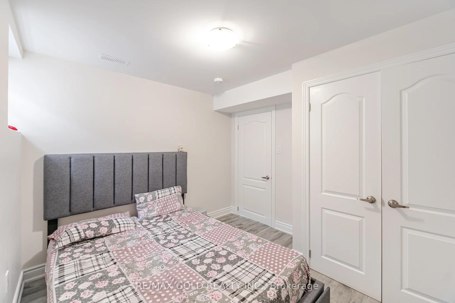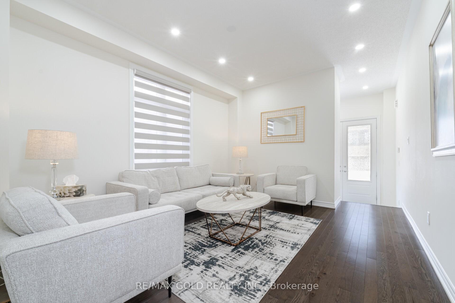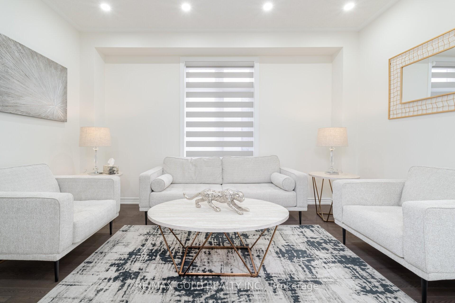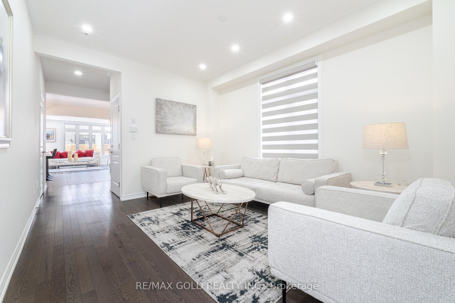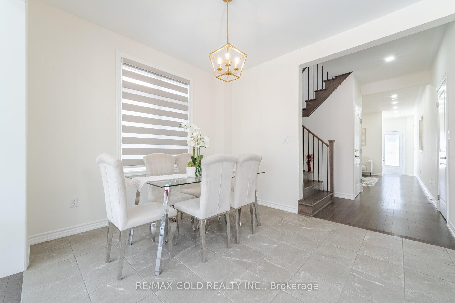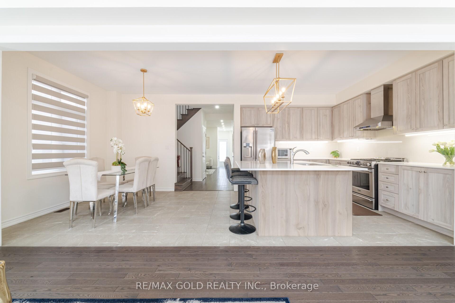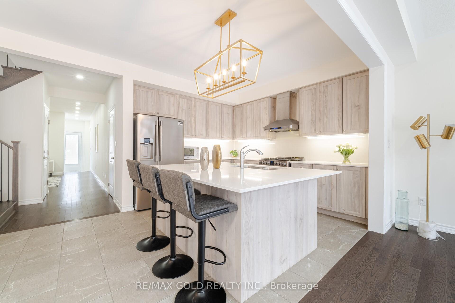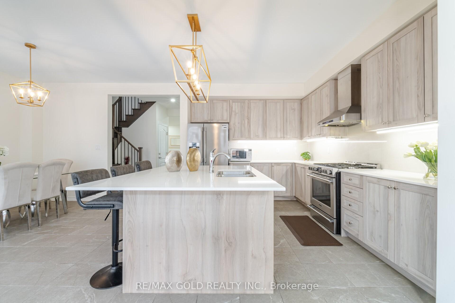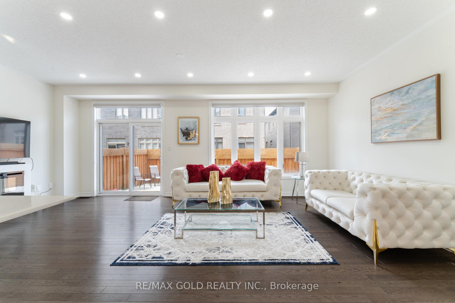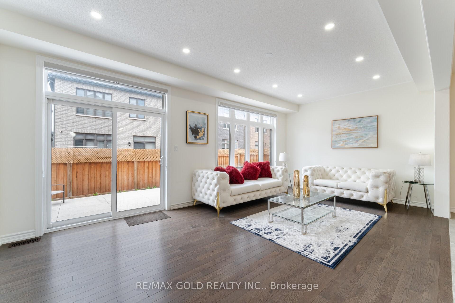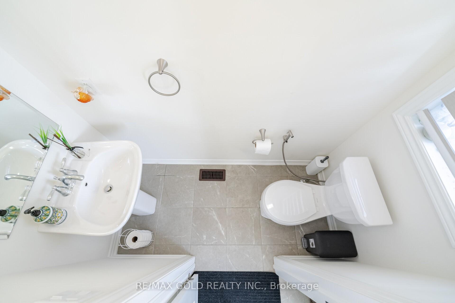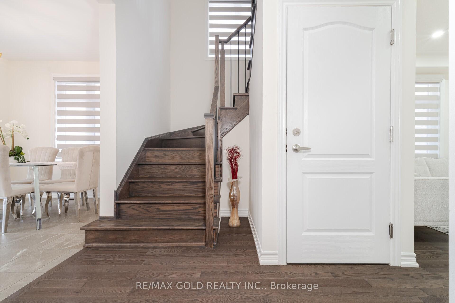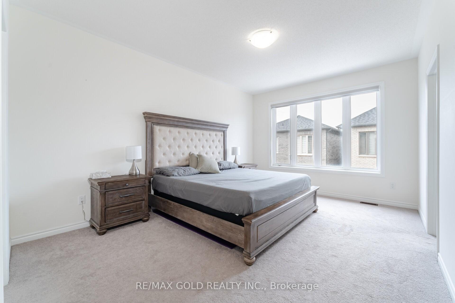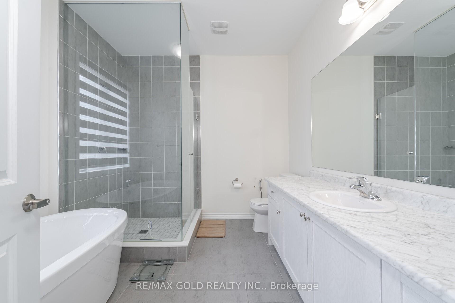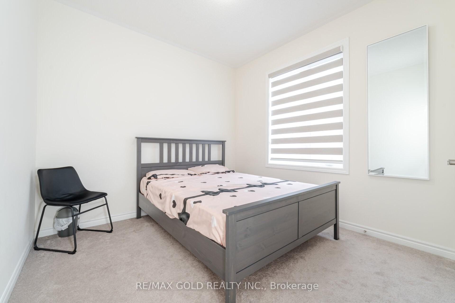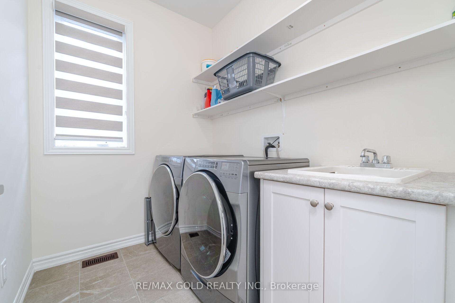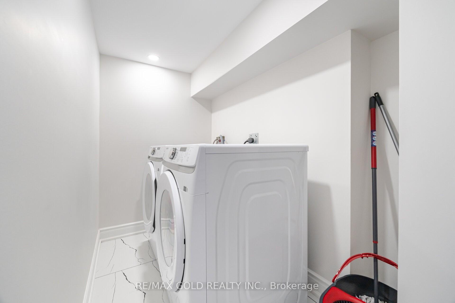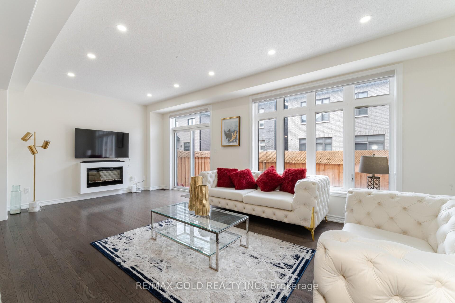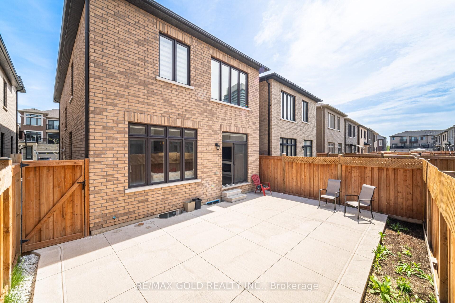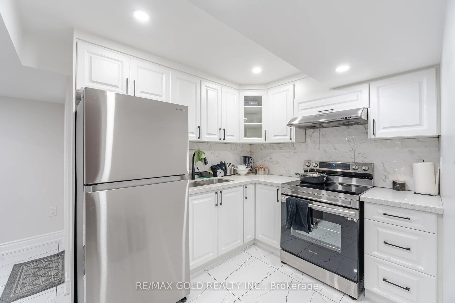Sold
Listing ID: W12147259
55 Purple Sage Driv , Brampton, L6P 4P5, Peel
| Aprx 2250 Sq FT !! Come & Check Out This Very Well Maintained Fully Detached Luxurious Home. Comes With Fully Finished Legal Basement Registered As Second Dwelling With Separate Entrance. Open Concept Layout On The Main Floor With Spacious Living & Family Room. Hardwood & Pot Lights On The Main Floor. Upgraded Kitchen Is Equipped With Quartz Countertop & S/S Appliances. Second Floor Offers 4 Good Size Bedrooms. Master Bedroom With Ensuite Bath & Walk-in Closet. Finished Legal Basement Comes With 2 Bedrooms, Kitchen & Washroom. Separate Laundry In The Basement. Concrete On The Front, Sidewalk & Backyard. |
| Listed Price | $1,329,900 |
| Taxes: | $8596.61 |
| Occupancy: | Owner |
| Address: | 55 Purple Sage Driv , Brampton, L6P 4P5, Peel |
| Directions/Cross Streets: | Gore Rd/Ebenezer Rd |
| Rooms: | 8 |
| Rooms +: | 2 |
| Bedrooms: | 4 |
| Bedrooms +: | 2 |
| Family Room: | T |
| Basement: | Finished, Separate Ent |
| Level/Floor | Room | Length(ft) | Width(ft) | Descriptions | |
| Room 1 | Main | Living Ro | Hardwood Floor, Open Concept, Pot Lights | ||
| Room 2 | Main | Family Ro | Hardwood Floor, Fireplace, Pot Lights | ||
| Room 3 | Main | Kitchen | Ceramic Floor, Quartz Counter, Stainless Steel Appl | ||
| Room 4 | Main | Breakfast | Ceramic Floor, Combined w/Kitchen, Window | ||
| Room 5 | Second | Primary B | Broadloom, Walk-In Closet(s), 4 Pc Ensuite | ||
| Room 6 | Second | Bedroom 2 | Broadloom, Closet, Window | ||
| Room 7 | Second | Bedroom 3 | Broadloom, Closet, Window | ||
| Room 8 | Second | Bedroom 4 | Broadloom, Closet, Window | ||
| Room 9 | Basement | Bedroom | Laminate, Closet, Window | ||
| Room 10 | Basement | Bedroom | Laminate, Closet, Window |
| Washroom Type | No. of Pieces | Level |
| Washroom Type 1 | 2 | Main |
| Washroom Type 2 | 4 | Second |
| Washroom Type 3 | 3 | Second |
| Washroom Type 4 | 3 | Basement |
| Washroom Type 5 | 0 |
| Total Area: | 0.00 |
| Approximatly Age: | 0-5 |
| Property Type: | Detached |
| Style: | 2-Storey |
| Exterior: | Brick |
| Garage Type: | Built-In |
| (Parking/)Drive: | Private |
| Drive Parking Spaces: | 4 |
| Park #1 | |
| Parking Type: | Private |
| Park #2 | |
| Parking Type: | Private |
| Pool: | None |
| Approximatly Age: | 0-5 |
| Approximatly Square Footage: | 2000-2500 |
| CAC Included: | N |
| Water Included: | N |
| Cabel TV Included: | N |
| Common Elements Included: | N |
| Heat Included: | N |
| Parking Included: | N |
| Condo Tax Included: | N |
| Building Insurance Included: | N |
| Fireplace/Stove: | Y |
| Heat Type: | Forced Air |
| Central Air Conditioning: | Central Air |
| Central Vac: | N |
| Laundry Level: | Syste |
| Ensuite Laundry: | F |
| Elevator Lift: | False |
| Sewers: | Sewer |
| Although the information displayed is believed to be accurate, no warranties or representations are made of any kind. |
| RE/MAX GOLD REALTY INC. |
|
|

Shaukat Malik, M.Sc
Broker Of Record
Dir:
647-575-1010
Bus:
416-400-9125
Fax:
1-866-516-3444
| Email a Friend |
Jump To:
At a Glance:
| Type: | Freehold - Detached |
| Area: | Peel |
| Municipality: | Brampton |
| Neighbourhood: | Bram East |
| Style: | 2-Storey |
| Approximate Age: | 0-5 |
| Tax: | $8,596.61 |
| Beds: | 4+2 |
| Baths: | 4 |
| Fireplace: | Y |
| Pool: | None |
Locatin Map:

