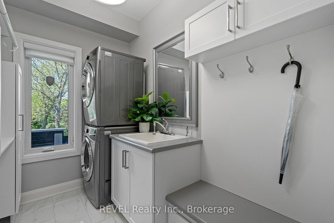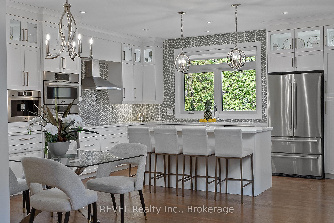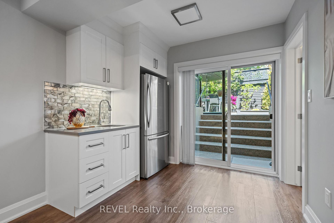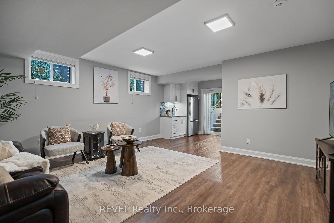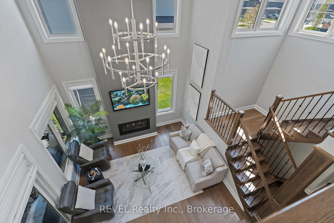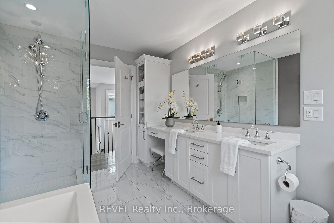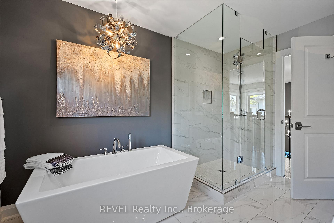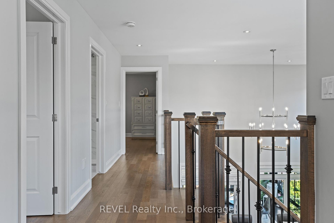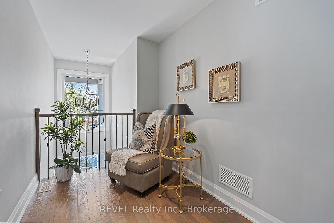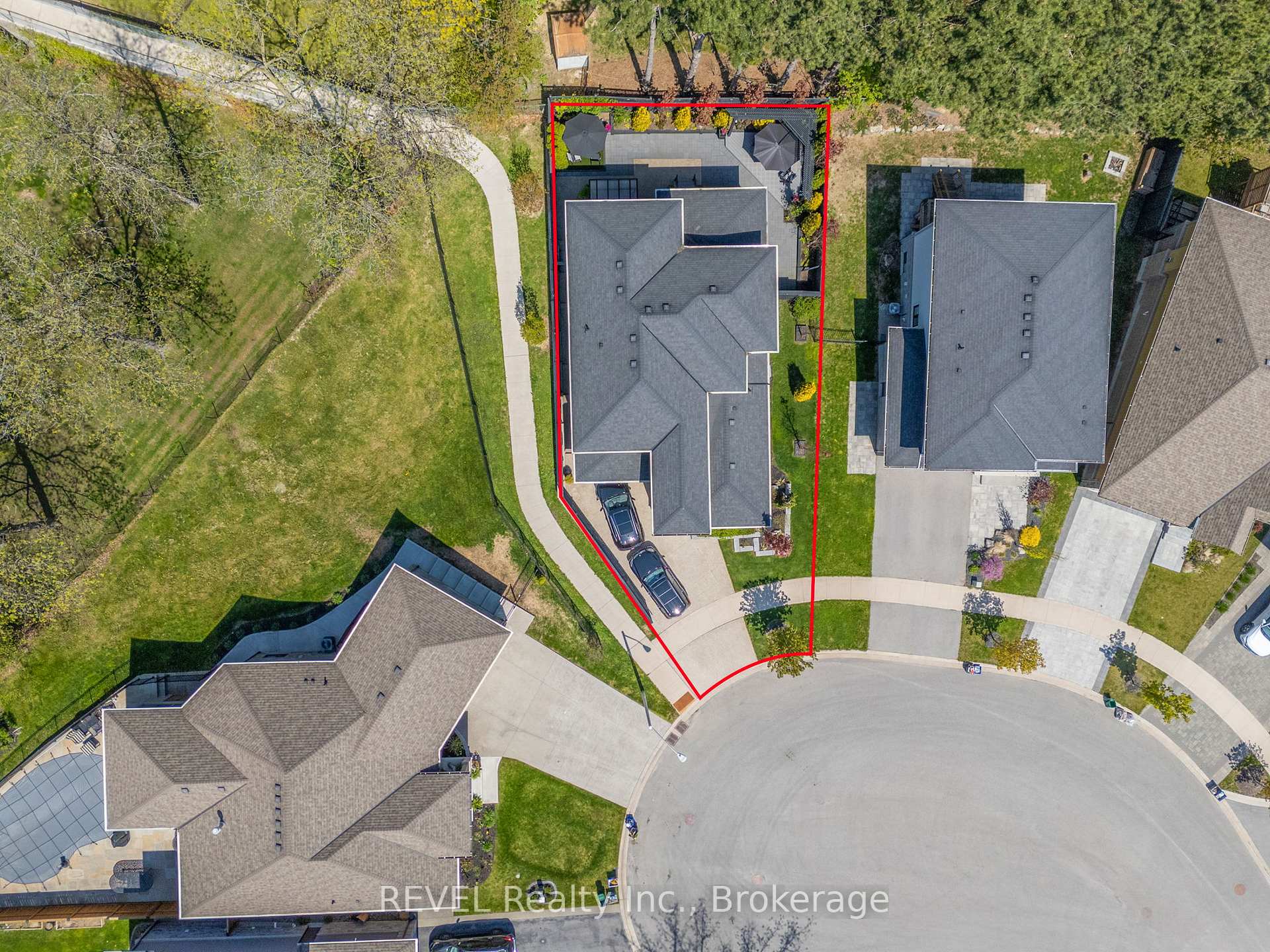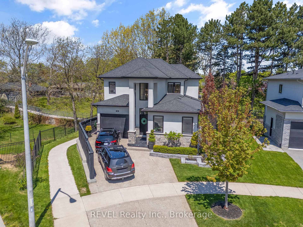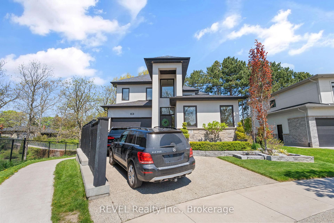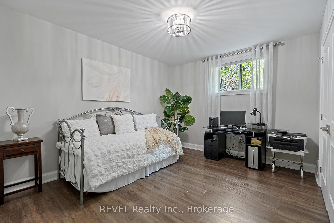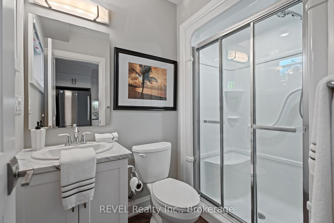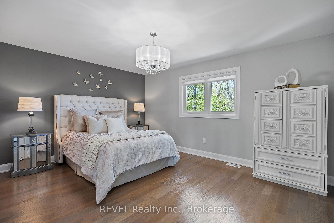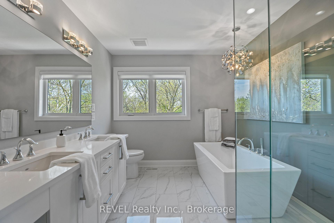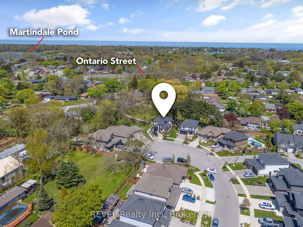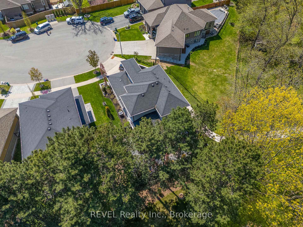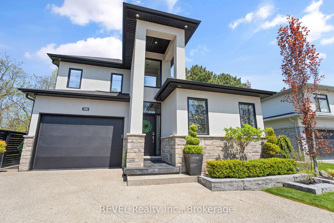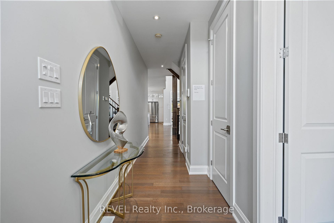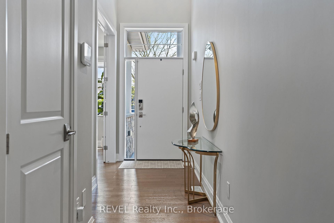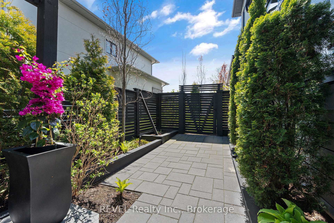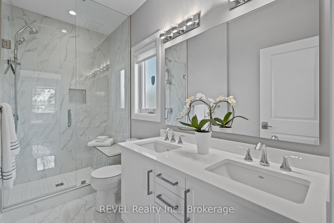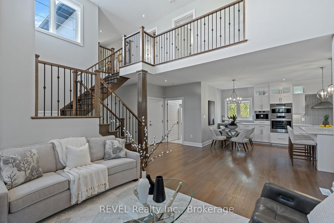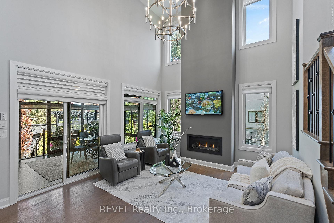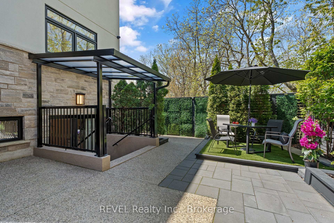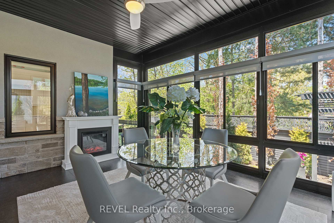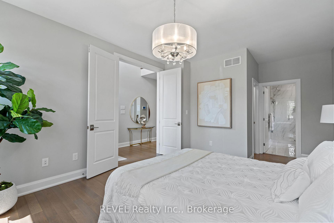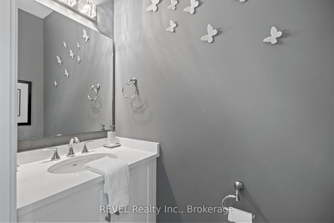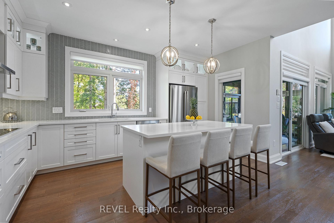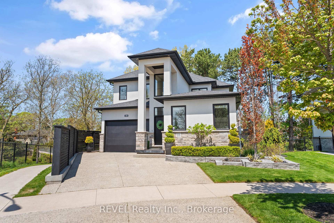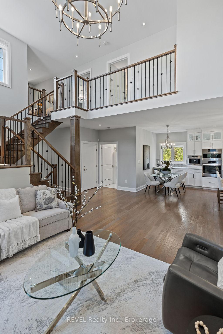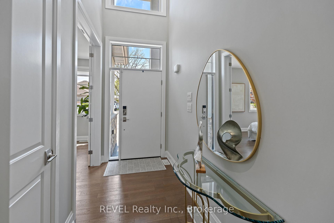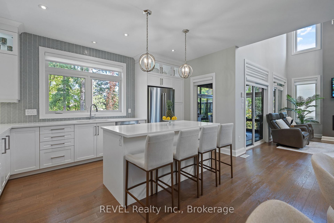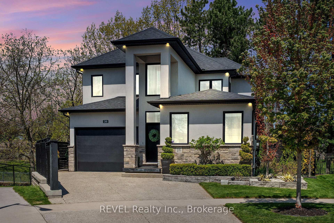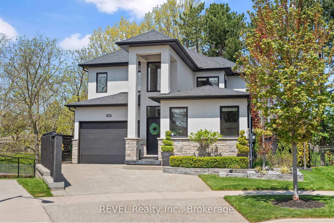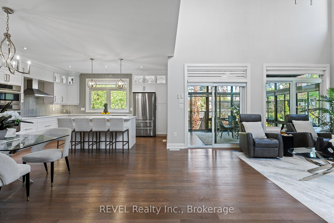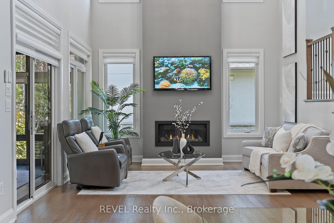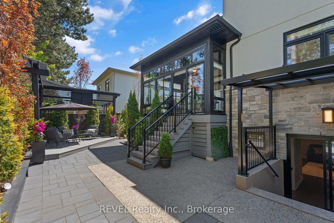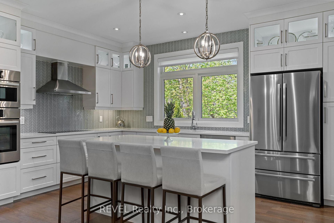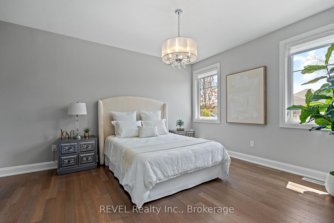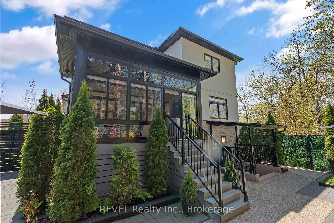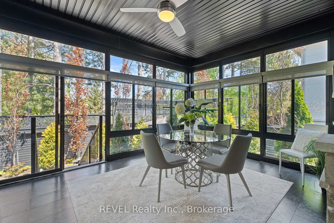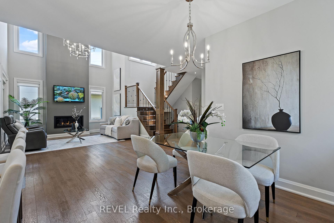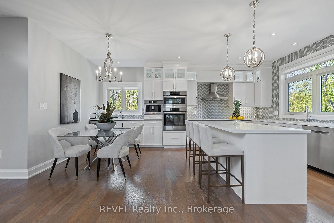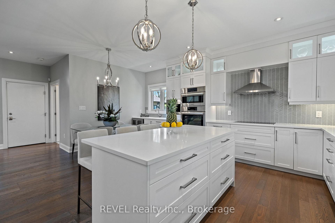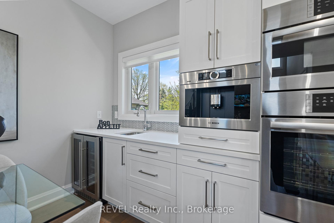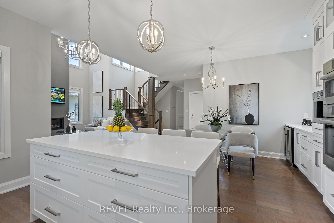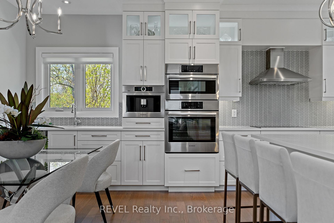$1,524,900
Available - For Sale
Listing ID: X12150805
26 Olde School Cour , St. Catharines, L2N 0B1, Niagara
| Modern Elegance Meets Timeless Comfort in This Custom-Built Silvergate HomeDiscover refined living in this impeccably designed 2-storey home, nestled in one of St. Catharines most desirable neighbourhoods. Offering over 3,100 sqft of thoughtfully curated space and over $300,000 in premium upgrades, this residence blends sophisticated style with everyday functionalityperfect for families, entertainers, and discerning buyers alike.Step inside and be greeted by a grand open-concept main floor that flows seamlessly into a stunning sunroom, ideal for morning coffee or evening unwinding. The heart of the home is a chef-inspired kitchen, outfitted with top-of-the-line Bosch appliances, a built-in espresso bar, custom cabinetry, and a statement island that invites gathering.The main floor primary suite is a private sanctuary featuring a walk-in closet and a spa-like ensuite with double quartz vanities, a sleek glass shower, and floor-to-ceiling designer tile. Upstairs, you'll find two generous bedrooms and a luxe 5-piece bath, perfect for kids, guests, or a home office.The fully finished walkout basement extends your living space with a fourth bedroom, full bathroom, and a large family room complete with a wet bar nook ideal for hosting or multi-generational living.Outside, the professionally landscaped backyard feels like your own private resort. Enjoy the serenity from the lower patio or garden among the thoughtfully placed electrical rough-ins and irrigation-ready beds.Additional highlights include an exposed aggregate driveway, epoxy garage floors, powered window coverings, gutter covers, a cold cellar, sump pump, 200-amp electrical panel, and a monitored security and surveillance system.Moments from wine country, Port Dalhousie, and top local amenities, this home is a rare gem that truly has it all. |
| Price | $1,524,900 |
| Taxes: | $7772.03 |
| Assessment Year: | 2024 |
| Occupancy: | Owner |
| Address: | 26 Olde School Cour , St. Catharines, L2N 0B1, Niagara |
| Directions/Cross Streets: | Ontario St and Cecil St. |
| Rooms: | 7 |
| Rooms +: | 2 |
| Bedrooms: | 3 |
| Bedrooms +: | 1 |
| Family Room: | T |
| Basement: | Full, Finished |
| Washroom Type | No. of Pieces | Level |
| Washroom Type 1 | 2 | Main |
| Washroom Type 2 | 4 | Main |
| Washroom Type 3 | 5 | Second |
| Washroom Type 4 | 3 | Basement |
| Washroom Type 5 | 0 |
| Total Area: | 0.00 |
| Approximatly Age: | 6-15 |
| Property Type: | Detached |
| Style: | 2-Storey |
| Exterior: | Stone, Stucco (Plaster) |
| Garage Type: | Attached |
| (Parking/)Drive: | Private |
| Drive Parking Spaces: | 2 |
| Park #1 | |
| Parking Type: | Private |
| Park #2 | |
| Parking Type: | Private |
| Pool: | None |
| Approximatly Age: | 6-15 |
| Approximatly Square Footage: | 2000-2500 |
| Property Features: | Park, School |
| CAC Included: | N |
| Water Included: | N |
| Cabel TV Included: | N |
| Common Elements Included: | N |
| Heat Included: | N |
| Parking Included: | N |
| Condo Tax Included: | N |
| Building Insurance Included: | N |
| Fireplace/Stove: | Y |
| Heat Type: | Forced Air |
| Central Air Conditioning: | Central Air |
| Central Vac: | N |
| Laundry Level: | Syste |
| Ensuite Laundry: | F |
| Sewers: | Sewer |
$
%
Years
This calculator is for demonstration purposes only. Always consult a professional
financial advisor before making personal financial decisions.
| Although the information displayed is believed to be accurate, no warranties or representations are made of any kind. |
| REVEL Realty Inc., Brokerage |
|
|

Shaukat Malik, M.Sc
Broker Of Record
Dir:
647-575-1010
Bus:
416-400-9125
Fax:
1-866-516-3444
| Book Showing | Email a Friend |
Jump To:
At a Glance:
| Type: | Freehold - Detached |
| Area: | Niagara |
| Municipality: | St. Catharines |
| Neighbourhood: | 443 - Lakeport |
| Style: | 2-Storey |
| Approximate Age: | 6-15 |
| Tax: | $7,772.03 |
| Beds: | 3+1 |
| Baths: | 4 |
| Fireplace: | Y |
| Pool: | None |
Locatin Map:
Payment Calculator:

