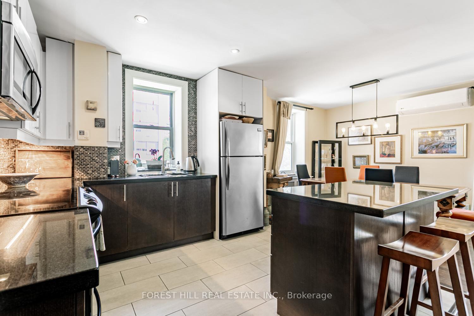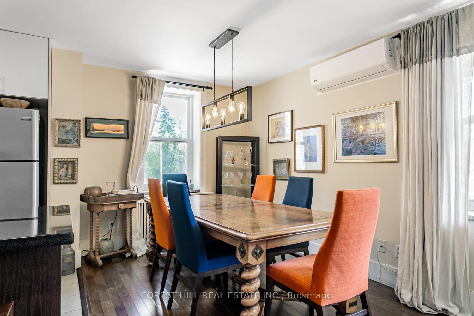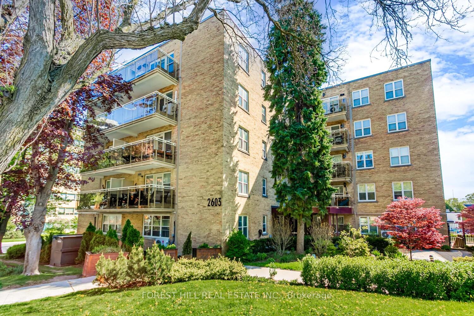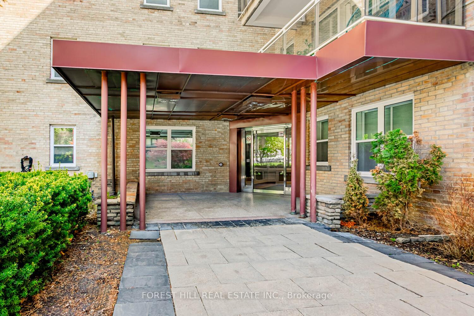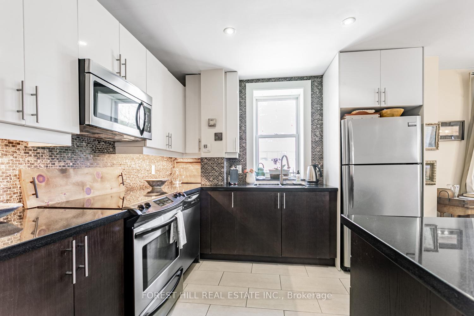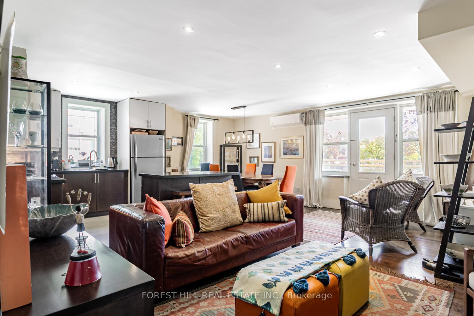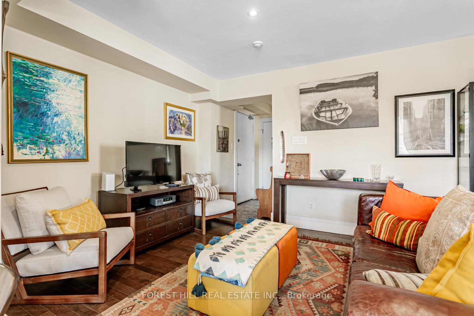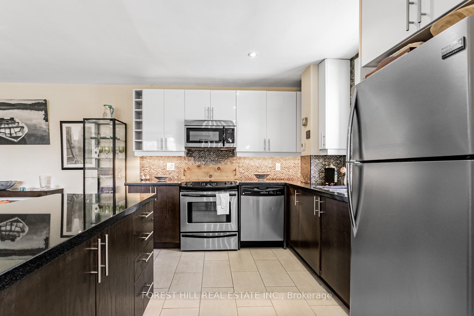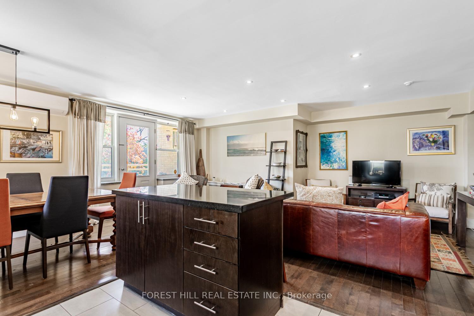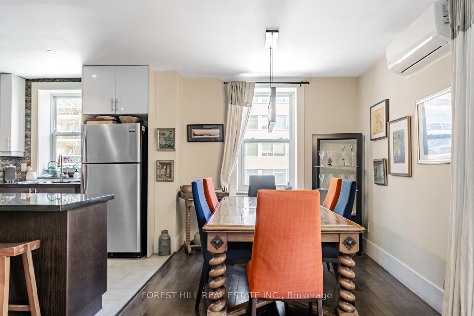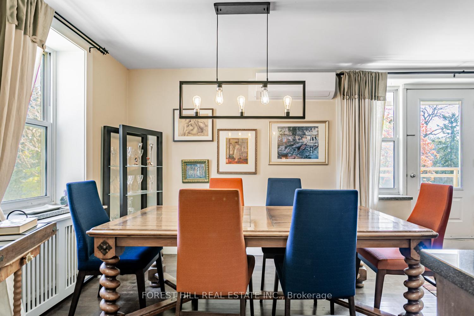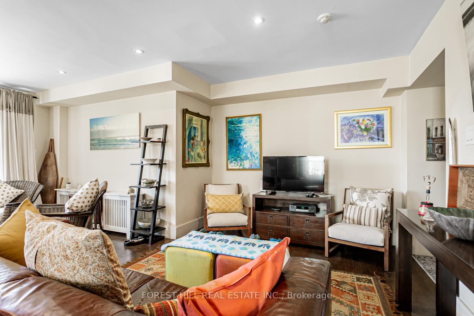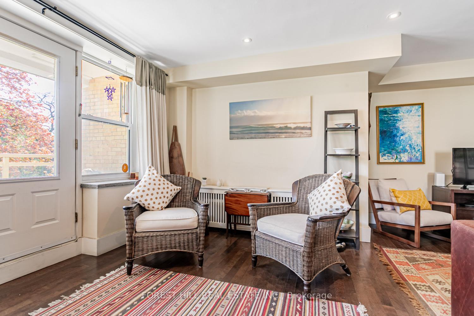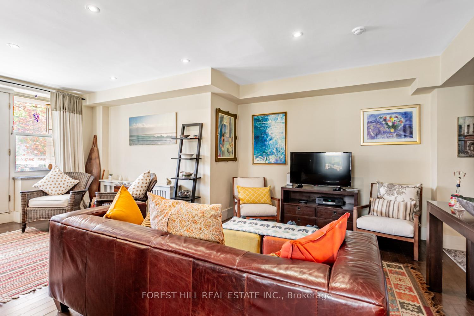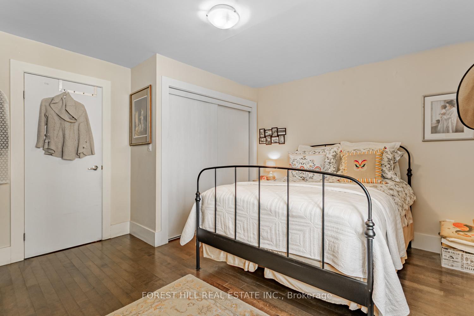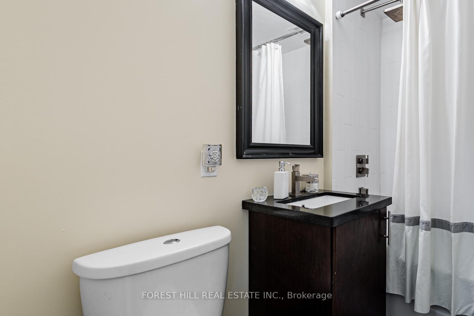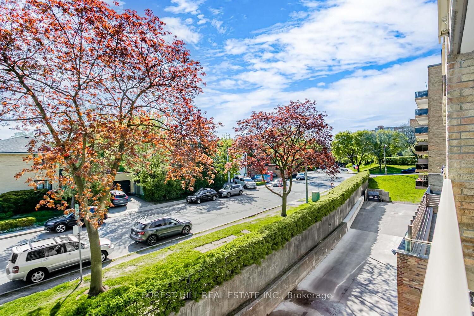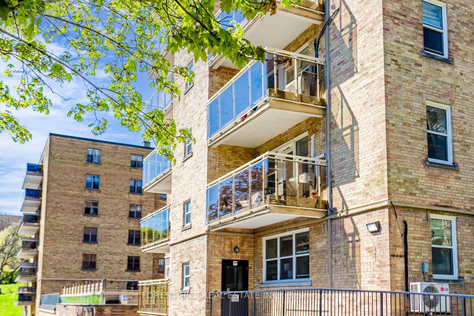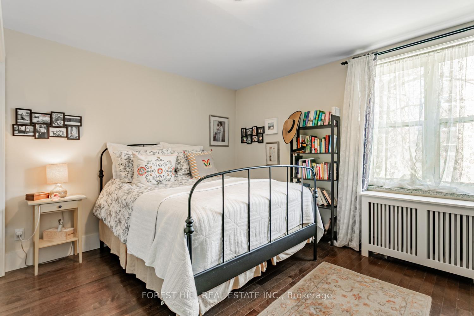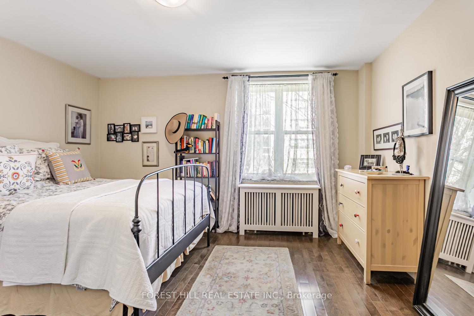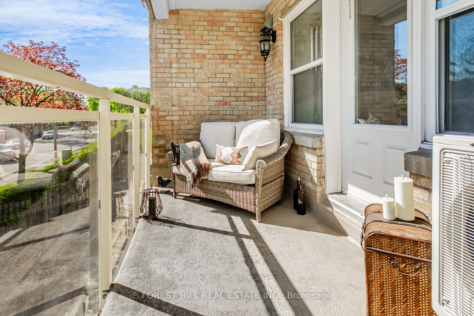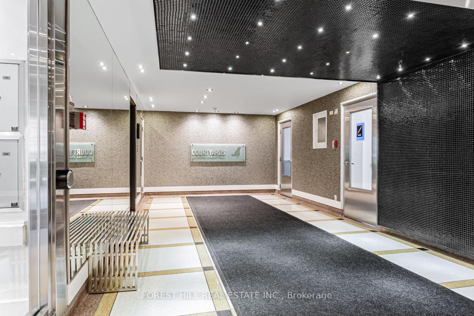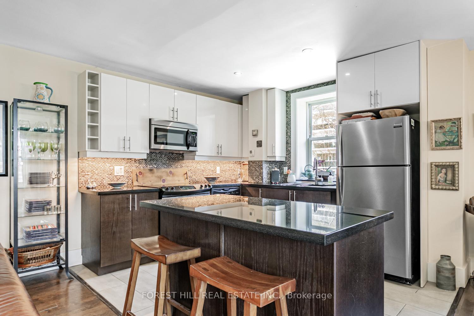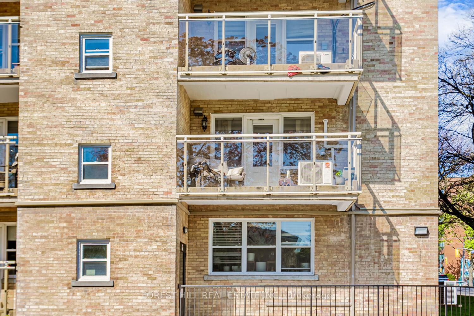$519,000
Available - For Sale
Listing ID: C12146578
2603 Bathurst Stre , Toronto, M6B 2Z6, Toronto
| Discover refined living at The Courtyards of Upper Forest Hill, a boutique building with just 63 residences tucked away in one of Torontos most sought-after neighborhoods. This bright,1-bedroom corner suite offers a rare blend of privacy and sophistication.Flooded with natural light, the open-concept layout features hardwood floors and a modern kitchen with stainless steel appliances, stone countertops, espresso cabinetry, and a stylish backsplash. The spa-inspired bathroom includes a 4 piece shower/bath and granite vanity. Step out onto the large, covered balcony overlooking peaceful treetops perfect for relaxing or entertaining.This quiet, well-managed building is known for its timeless design and strong sense of community. Located just steps from parks, arenas, and green spaces, and minutes to Eglinton's shops, cafes, and future LRT, it combines tranquility with unbeatable urban access. Don't miss this rare chance to own in a coveted, rarely available building in Upper Forest Hill. |
| Price | $519,000 |
| Taxes: | $2550.00 |
| Occupancy: | Owner |
| Address: | 2603 Bathurst Stre , Toronto, M6B 2Z6, Toronto |
| Postal Code: | M6B 2Z6 |
| Province/State: | Toronto |
| Directions/Cross Streets: | Bathurst / Briar Hill |
| Level/Floor | Room | Length(ft) | Width(ft) | Descriptions | |
| Room 1 | Main | Living Ro | 20.5 | 14.99 | Pot Lights, W/O To Balcony, Hardwood Floor |
| Room 2 | Main | Dining Ro | 9.81 | 8.99 | Open Concept, Hardwood Floor, Pot Lights |
| Room 3 | Main | Kitchen | 10.99 | 8.99 | Stainless Steel Appl, Renovated, Modern Kitchen |
| Room 4 | Main | Bedroom | 13.12 | 13.12 | Hardwood Floor, Double Closet, Window |
| Washroom Type | No. of Pieces | Level |
| Washroom Type 1 | 4 | Main |
| Washroom Type 2 | 0 | |
| Washroom Type 3 | 0 | |
| Washroom Type 4 | 0 | |
| Washroom Type 5 | 0 |
| Total Area: | 0.00 |
| Approximatly Age: | 51-99 |
| Sprinklers: | Smok |
| Washrooms: | 1 |
| Heat Type: | Radiant |
| Central Air Conditioning: | Wall Unit(s |
$
%
Years
This calculator is for demonstration purposes only. Always consult a professional
financial advisor before making personal financial decisions.
| Although the information displayed is believed to be accurate, no warranties or representations are made of any kind. |
| FOREST HILL REAL ESTATE INC. |
|
|

Shaukat Malik, M.Sc
Broker Of Record
Dir:
647-575-1010
Bus:
416-400-9125
Fax:
1-866-516-3444
| Book Showing | Email a Friend |
Jump To:
At a Glance:
| Type: | Com - Co-Ownership Apart |
| Area: | Toronto |
| Municipality: | Toronto C04 |
| Neighbourhood: | Forest Hill North |
| Style: | Apartment |
| Approximate Age: | 51-99 |
| Tax: | $2,550 |
| Maintenance Fee: | $950.58 |
| Beds: | 1 |
| Baths: | 1 |
| Fireplace: | N |
Locatin Map:
Payment Calculator:

