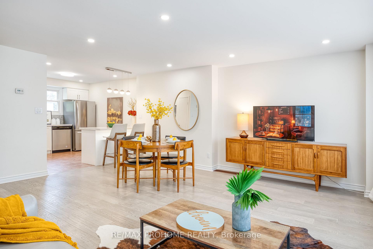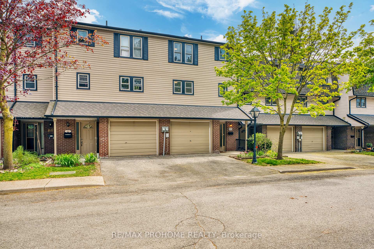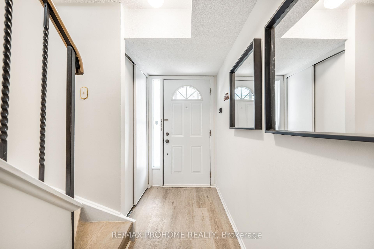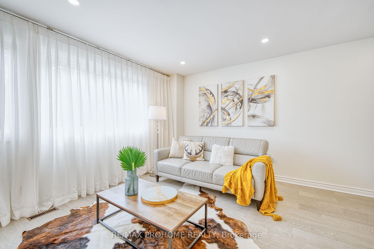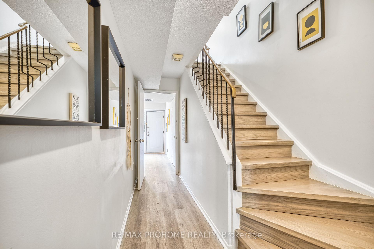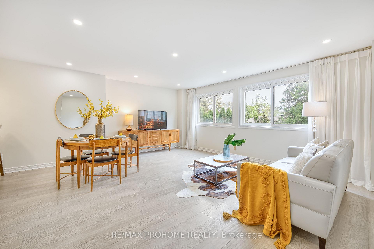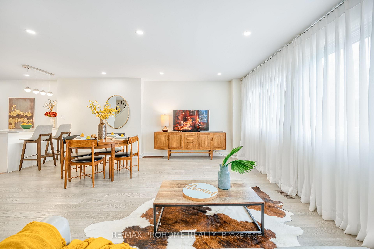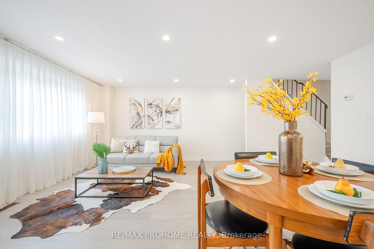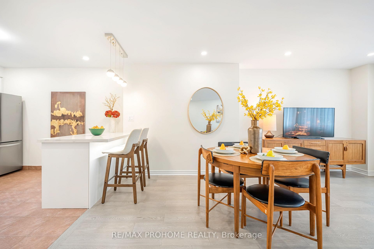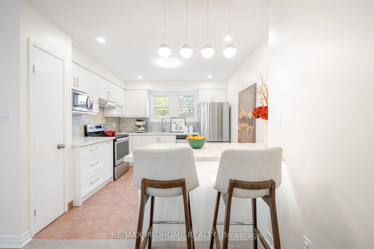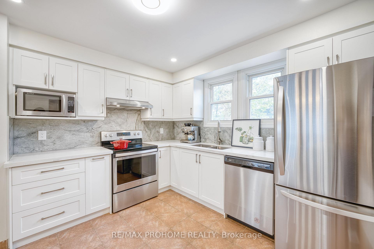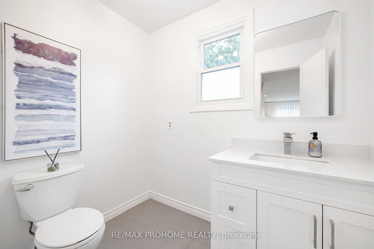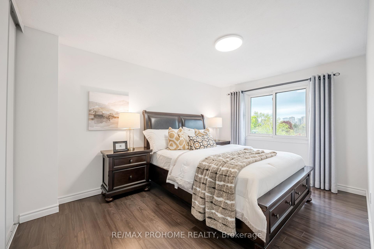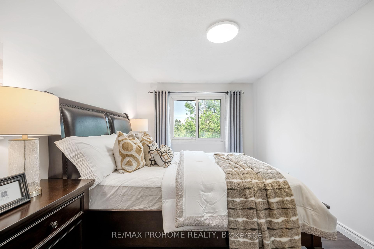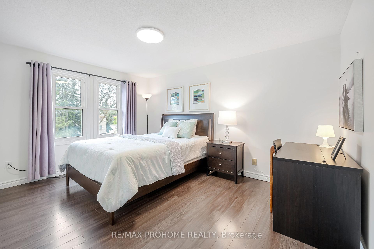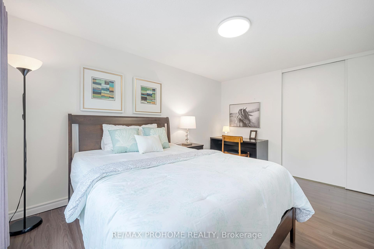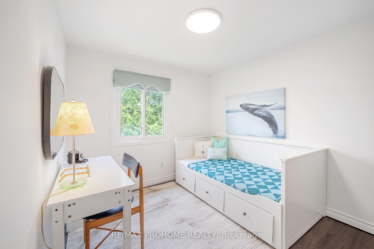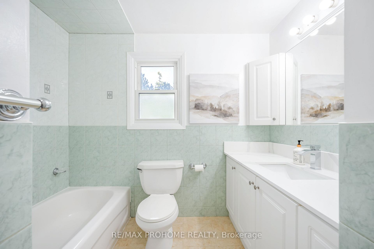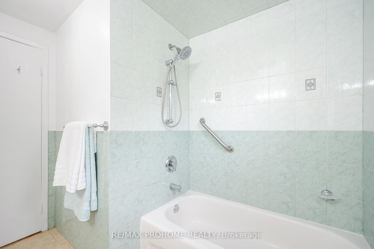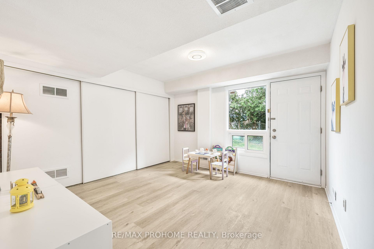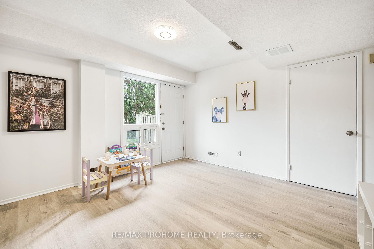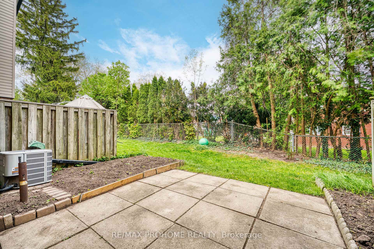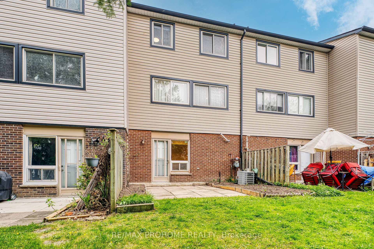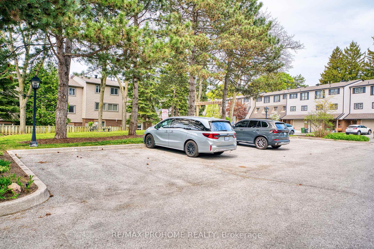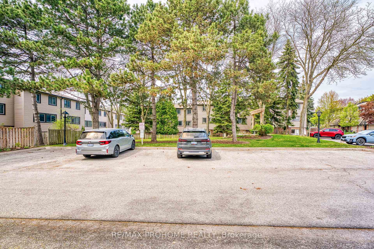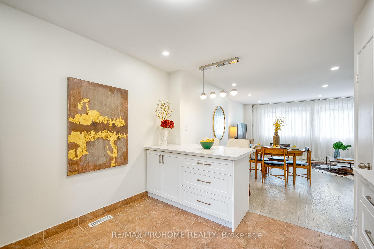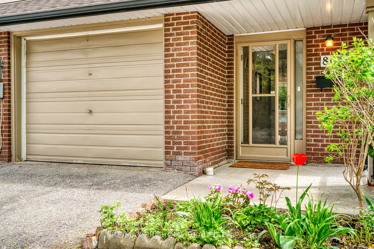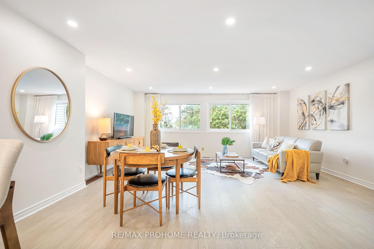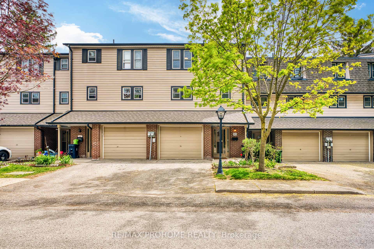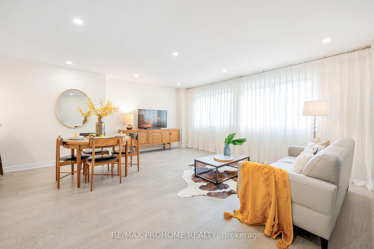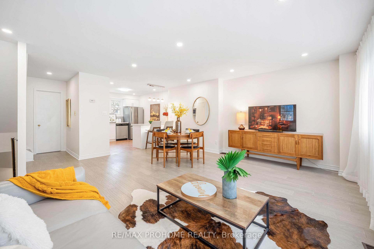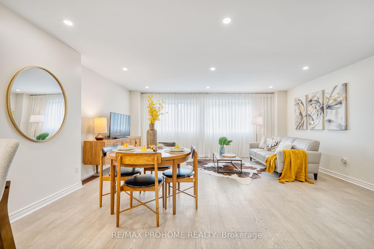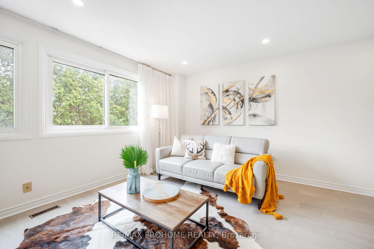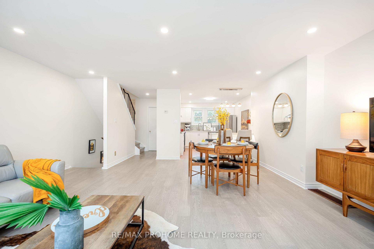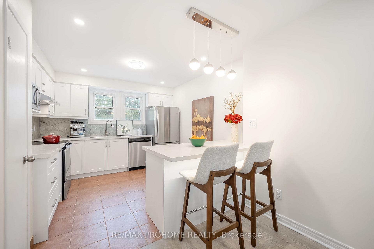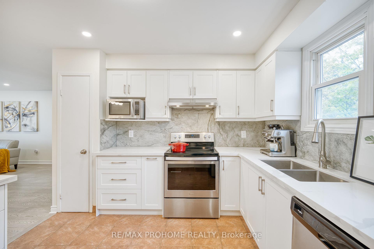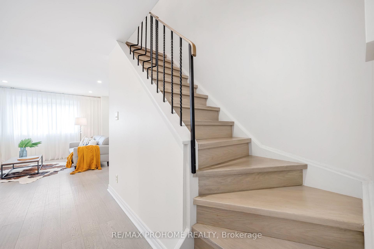$799,000
Available - For Sale
Listing ID: C12149941
80 Purple Sageway N/A , Toronto, M2H 2Z7, Toronto
| Welcome to 80 Purple Sageway, a bright and well-maintained 3-bedroom townhome nestled in a quiet, family-friendly community in the heart of Hillcrest Village. Enjoy a sunny south-facing backyard with unobstructed views and ample visitor parking right at your doorstep. The main level features upgraded flooring and staircase (2023), along with a modern kitchen equipped with a brand-new fridge (2025), dishwasher (2023), range hood (2023), and stove (2019). All bedrooms were freshly painted in 2025 for a clean, move-in-ready feel. Recent upgrades include a roof (2022), furnace (2018), and A/C (2019). The walk-out basement provides flexible living or rental space. Top-rated school zone: AY Jackson SS, Cliffwood PS, and Highland JPS. Just minutes to Seneca College, shopping, TTC, parks, and Highways 404/401. Low Maintenance fees include water, roof, landscaping and snow removal service, offering excellent value compared to nearby communities. Don't miss this incredible opportunity in one of North York's most sought-after neighborhoods! |
| Price | $799,000 |
| Taxes: | $3261.72 |
| Occupancy: | Owner |
| Address: | 80 Purple Sageway N/A , Toronto, M2H 2Z7, Toronto |
| Postal Code: | M2H 2Z7 |
| Province/State: | Toronto |
| Directions/Cross Streets: | Don Mills/Steeles |
| Level/Floor | Room | Length(ft) | Width(ft) | Descriptions | |
| Room 1 | Second | Living Ro | 18.34 | 10.56 | Hardwood Floor, Pot Lights, South View |
| Room 2 | Second | Dining Ro | 10.5 | 7.61 | Hardwood Floor, Pot Lights |
| Room 3 | Second | Kitchen | 11.41 | 10.82 | Eat-in Kitchen, Stainless Steel Appl, Large Window |
| Room 4 | Third | Primary B | 13.42 | 9.81 | Hardwood Floor, Large Closet, Large Window |
| Room 5 | Third | Bedroom 2 | 13.19 | 9.28 | Hardwood Floor, Large Closet, Large Window |
| Room 6 | Third | Bedroom 3 | 9.81 | 8.86 | Hardwood Floor, Large Closet, Large Window |
| Room 7 | Ground | Family Ro | 12.63 | 12 | Combined w/Laundry, W/O To Garden, South View |
| Washroom Type | No. of Pieces | Level |
| Washroom Type 1 | 2 | Second |
| Washroom Type 2 | 4 | Third |
| Washroom Type 3 | 0 | |
| Washroom Type 4 | 0 | |
| Washroom Type 5 | 0 |
| Total Area: | 0.00 |
| Washrooms: | 2 |
| Heat Type: | Forced Air |
| Central Air Conditioning: | Central Air |
| Elevator Lift: | False |
$
%
Years
This calculator is for demonstration purposes only. Always consult a professional
financial advisor before making personal financial decisions.
| Although the information displayed is believed to be accurate, no warranties or representations are made of any kind. |
| RE/MAX PROHOME REALTY |
|
|

Shaukat Malik, M.Sc
Broker Of Record
Dir:
647-575-1010
Bus:
416-400-9125
Fax:
1-866-516-3444
| Virtual Tour | Book Showing | Email a Friend |
Jump To:
At a Glance:
| Type: | Com - Condo Townhouse |
| Area: | Toronto |
| Municipality: | Toronto C15 |
| Neighbourhood: | Hillcrest Village |
| Style: | 3-Storey |
| Tax: | $3,261.72 |
| Maintenance Fee: | $486.73 |
| Beds: | 3 |
| Baths: | 2 |
| Fireplace: | N |
Locatin Map:
Payment Calculator:

