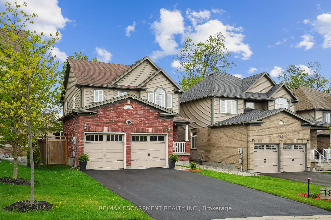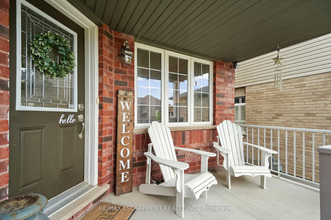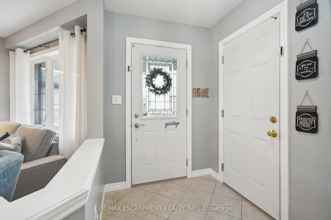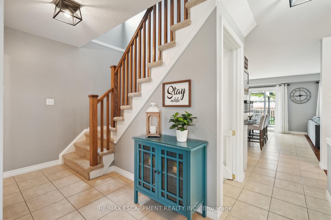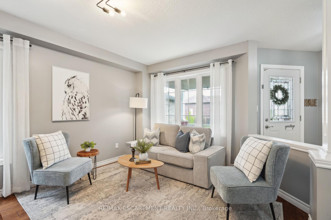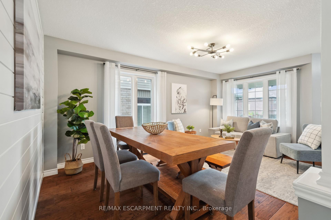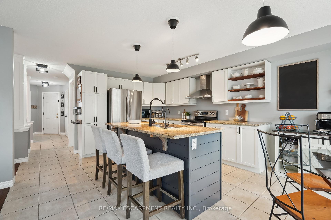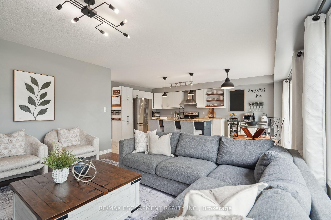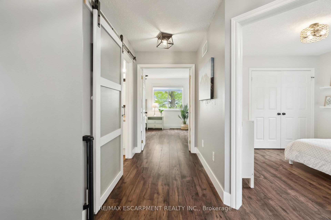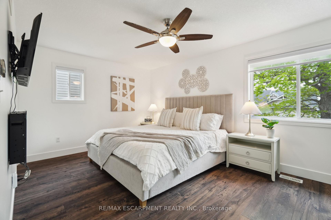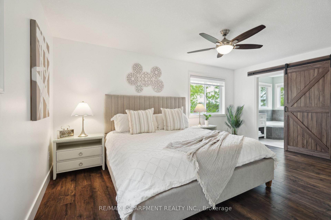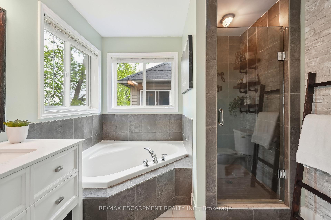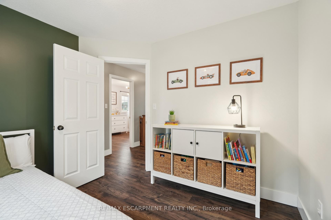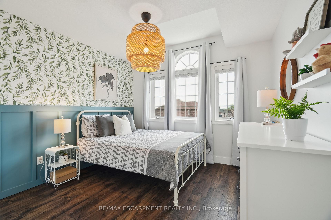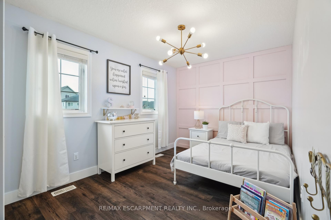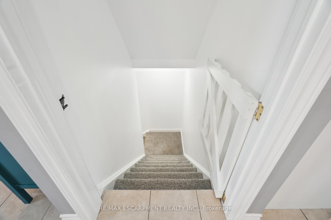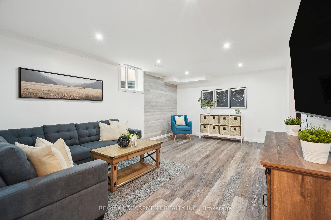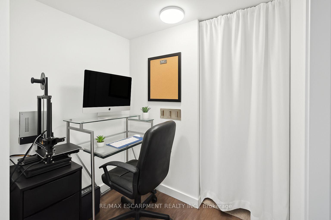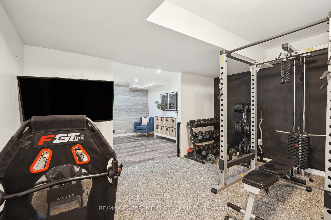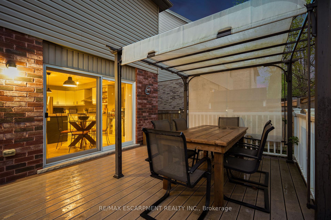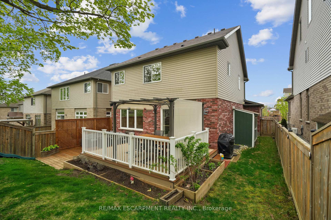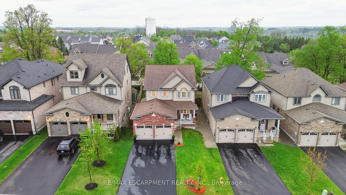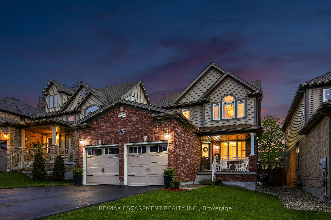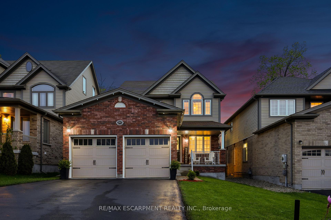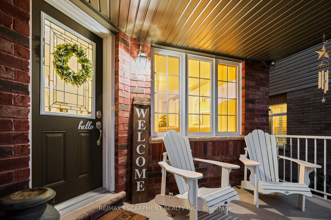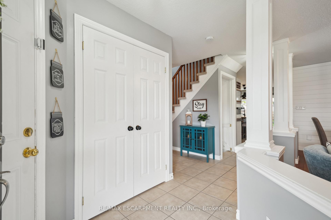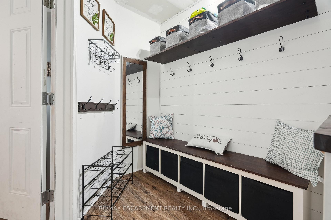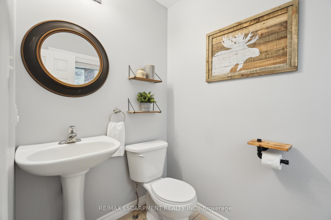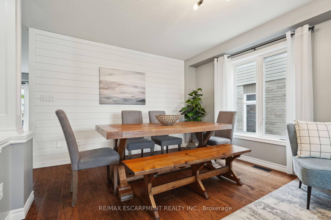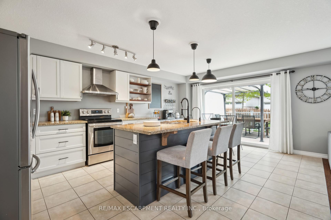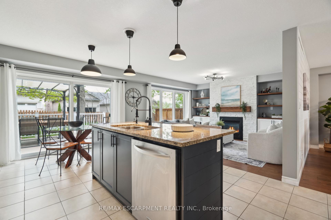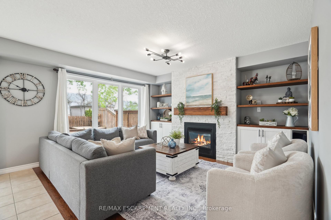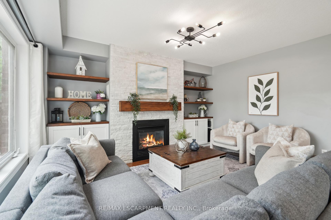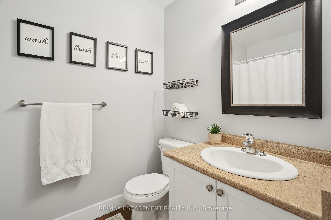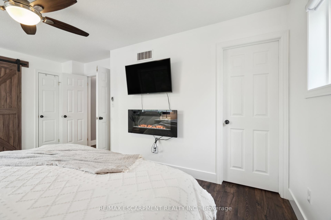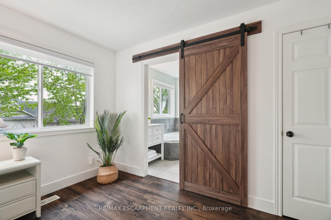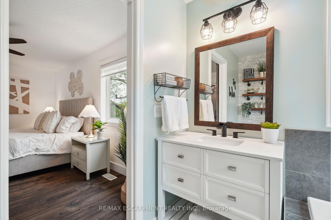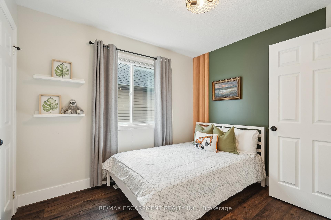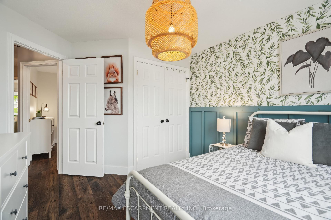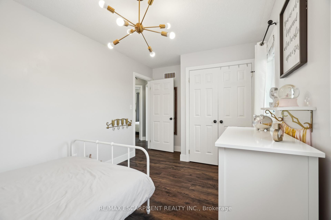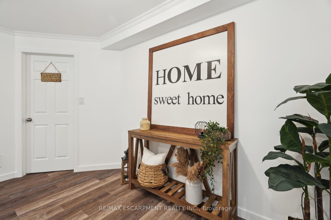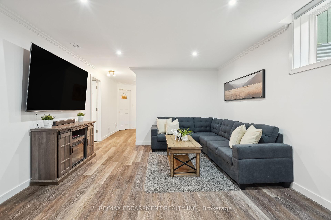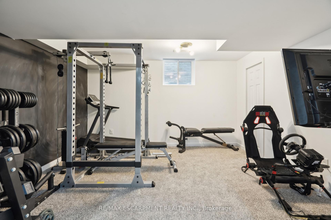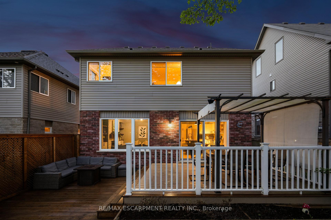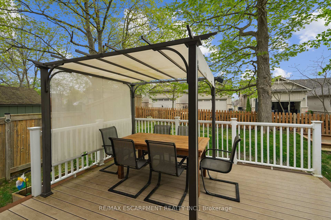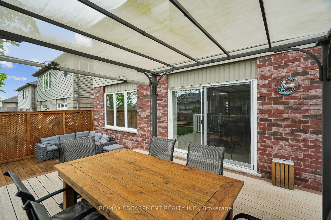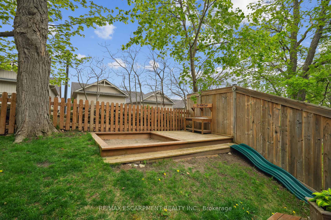$1,149,900
Available - For Sale
Listing ID: X12150875
180 Coker Cres , Guelph/Eramosa, N0B 2K0, Wellington
| Nestled in the serene and family-friendly community of Rockwood, this charming 4-bedroom, 2.5-bathroom home offers a perfect blend of comfort, style, and functionality. From the moment you step inside, you'll be greeted by an inviting open-concept living and dining area adorned with gleaming hardwood floors and large windows that bathe the space in natural light. The heart of the home is the bright and spacious kitchen, featuring a center island, granite countertops, stainless steel appliances, a convenient coffee bar, and a cozy breakfast area. Adjacent to the kitchen is the warm and welcoming family room, complete with hardwood floors, a gas fireplace, built-in shelves, and a large picture window overlooking the backyard perfect for family gatherings and cozy evenings. Upstairs, the primary bedroom serves as a peaceful retreat with a walk-in closet and a luxurious 4-piece ensuite. The additional three bedrooms are generously sized, each boasting hardwood floors, large windows, and custom double closet organizers, providing ample storage and comfort for the whole family. The finished basement extends the living space with a versatile recreation room featuring pot lights and an above-grade window, a dedicated gym area, and a private office ideal for working from home or study sessions. Step outside to the beautifully landscaped backyard, where you'll find a composite deck with a pergola off the breakfast area, a separate decked sitting area, and a children's play zone complete with a sandbox and slide an outdoor paradise for both relaxation and play. Additional features include a 2-car garage with a mudroom area and direct access to the front foyer, a newly sealed driveway accommodating four vehicles, and proximity to parks, trails, and the Rockwood Conservation Area. Commuters will appreciate the easy access to Guelph, Halton Hills, and Highway 401. Experience the perfect blend of small-town charm and modern convenience in this delightful Rockwood home. |
| Price | $1,149,900 |
| Taxes: | $5048.52 |
| Assessment Year: | 2024 |
| Occupancy: | Owner |
| Address: | 180 Coker Cres , Guelph/Eramosa, N0B 2K0, Wellington |
| Directions/Cross Streets: | Main St S/Ridge Rd |
| Rooms: | 10 |
| Rooms +: | 3 |
| Bedrooms: | 4 |
| Bedrooms +: | 0 |
| Family Room: | T |
| Basement: | Finished |
| Level/Floor | Room | Length(ft) | Width(ft) | Descriptions | |
| Room 1 | Main | Foyer | 12.92 | 16.5 | |
| Room 2 | Main | Living Ro | 11.05 | 8.69 | Hardwood Floor, Combined w/Dining, Large Window |
| Room 3 | Main | Dining Ro | 11.05 | 8.69 | Hardwood Floor, Combined w/Living, Large Window |
| Room 4 | Main | Family Ro | 11.05 | 14.07 | Hardwood Floor, Gas Fireplace, Large Window |
| Room 5 | Main | Kitchen | 12.3 | 12.92 | Centre Island, Stainless Steel Appl, Breakfast Bar |
| Room 6 | Main | Breakfast | 6.99 | 12.92 | Combined w/Kitchen, W/O To Deck, Open Concept |
| Room 7 | Second | Primary B | 16.14 | 12.2 | Hardwood Floor, 4 Pc Ensuite, Walk-In Closet(s) |
| Room 8 | Second | Bedroom 2 | 10.2 | 10.1 | Hardwood Floor, Double Closet, Large Window |
| Room 9 | Second | Bedroom 3 | 10.63 | 12.66 | Hardwood Floor, Large Closet, Large Window |
| Room 10 | Second | Bedroom 4 | 14.17 | 8.59 | Hardwood Floor, Double Closet, Large Window |
| Room 11 | Basement | Recreatio | 12.56 | 18.86 | Vinyl Floor, Above Grade Window, Pot Lights |
| Room 12 | Basement | Exercise | 11.41 | 13.64 | Broadloom, Above Grade Window |
| Room 13 | Basement | Office | 5.61 | 8.33 | Vinyl Floor |
| Washroom Type | No. of Pieces | Level |
| Washroom Type 1 | 2 | Main |
| Washroom Type 2 | 4 | Second |
| Washroom Type 3 | 0 | |
| Washroom Type 4 | 0 | |
| Washroom Type 5 | 0 | |
| Washroom Type 6 | 2 | Main |
| Washroom Type 7 | 4 | Second |
| Washroom Type 8 | 0 | |
| Washroom Type 9 | 0 | |
| Washroom Type 10 | 0 | |
| Washroom Type 11 | 2 | Main |
| Washroom Type 12 | 4 | Second |
| Washroom Type 13 | 0 | |
| Washroom Type 14 | 0 | |
| Washroom Type 15 | 0 |
| Total Area: | 0.00 |
| Approximatly Age: | 6-15 |
| Property Type: | Detached |
| Style: | 2-Storey |
| Exterior: | Brick, Vinyl Siding |
| Garage Type: | Attached |
| Drive Parking Spaces: | 4 |
| Pool: | None |
| Approximatly Age: | 6-15 |
| Approximatly Square Footage: | 1500-2000 |
| CAC Included: | N |
| Water Included: | N |
| Cabel TV Included: | N |
| Common Elements Included: | N |
| Heat Included: | N |
| Parking Included: | N |
| Condo Tax Included: | N |
| Building Insurance Included: | N |
| Fireplace/Stove: | Y |
| Heat Type: | Forced Air |
| Central Air Conditioning: | Central Air |
| Central Vac: | Y |
| Laundry Level: | Syste |
| Ensuite Laundry: | F |
| Sewers: | Sewer |
$
%
Years
This calculator is for demonstration purposes only. Always consult a professional
financial advisor before making personal financial decisions.
| Although the information displayed is believed to be accurate, no warranties or representations are made of any kind. |
| RE/MAX ESCARPMENT REALTY INC. |
|
|

Shaukat Malik, M.Sc
Broker Of Record
Dir:
647-575-1010
Bus:
416-400-9125
Fax:
1-866-516-3444
| Virtual Tour | Book Showing | Email a Friend |
Jump To:
At a Glance:
| Type: | Freehold - Detached |
| Area: | Wellington |
| Municipality: | Guelph/Eramosa |
| Neighbourhood: | Rockwood |
| Style: | 2-Storey |
| Approximate Age: | 6-15 |
| Tax: | $5,048.52 |
| Beds: | 4 |
| Baths: | 3 |
| Fireplace: | Y |
| Pool: | None |
Locatin Map:
Payment Calculator:


