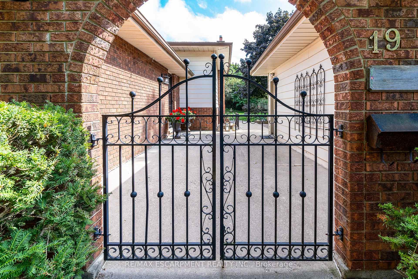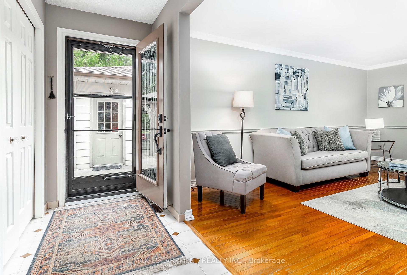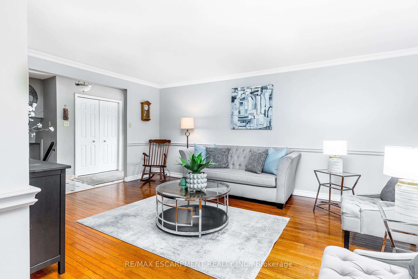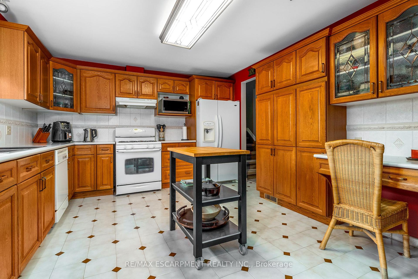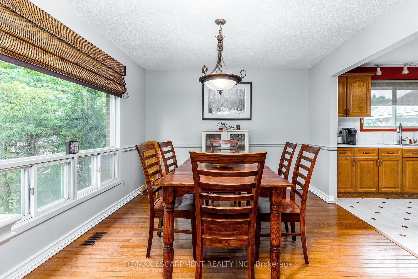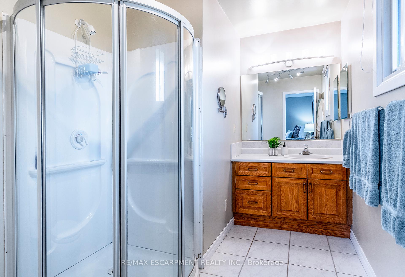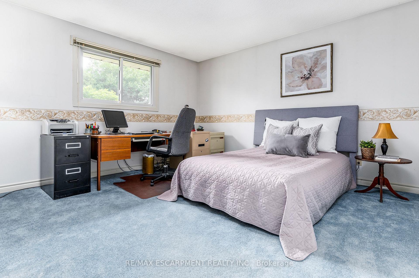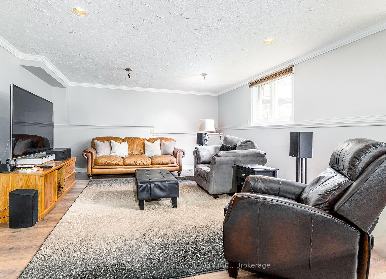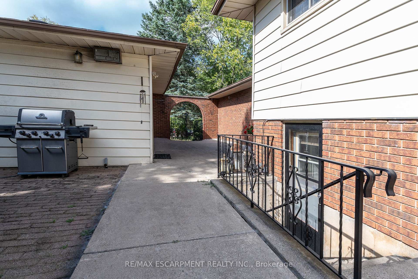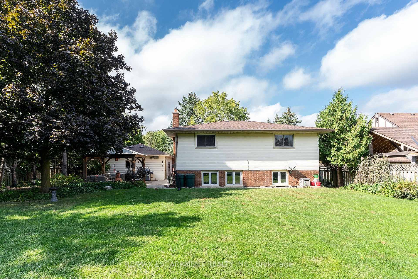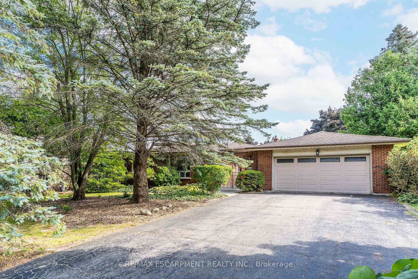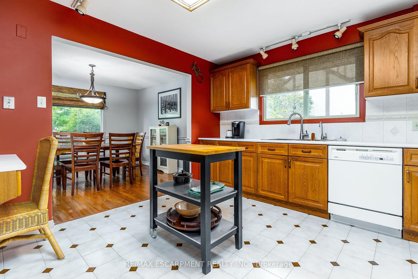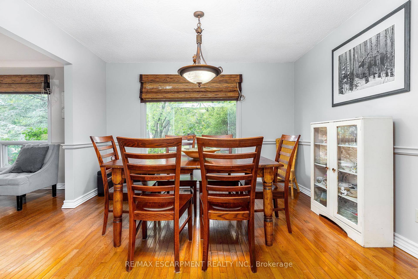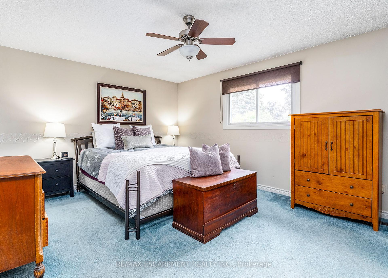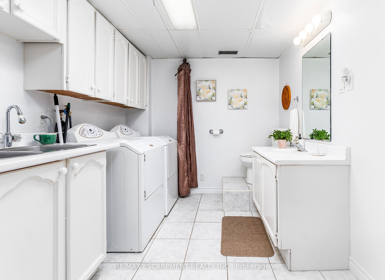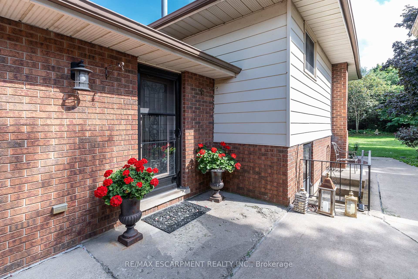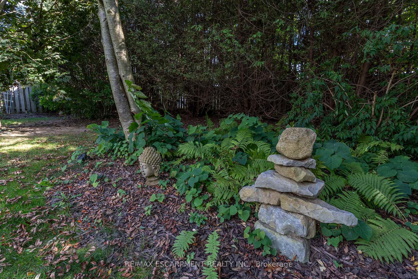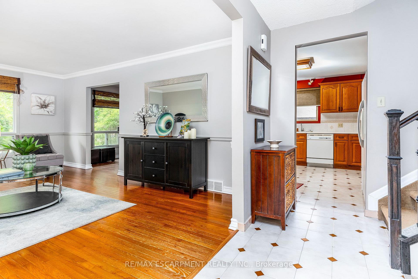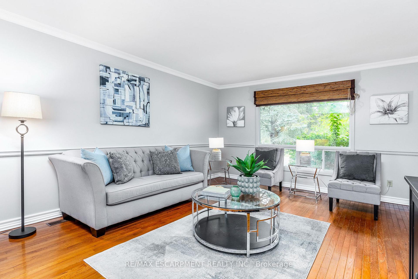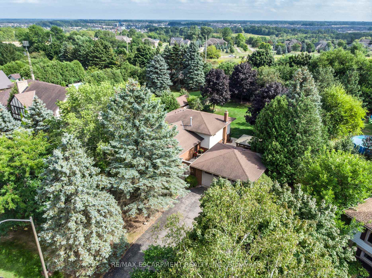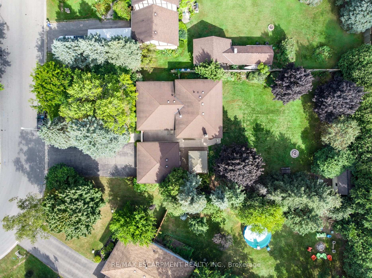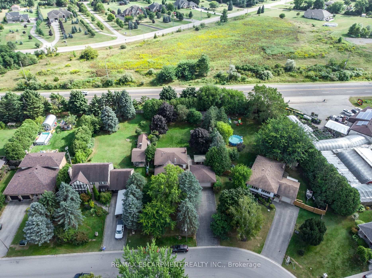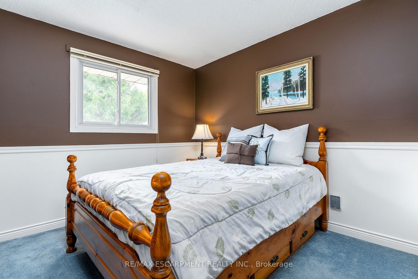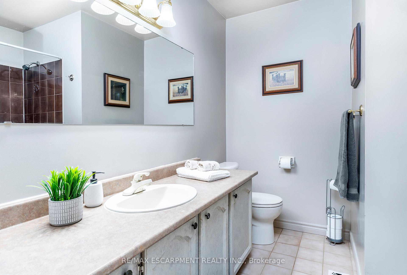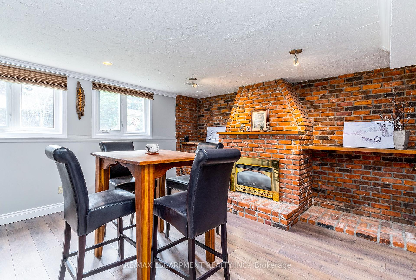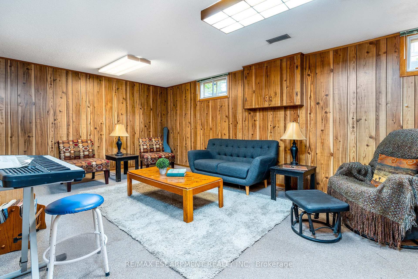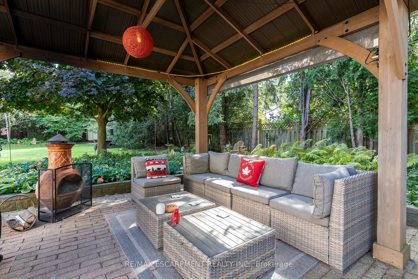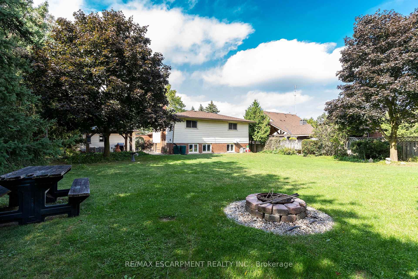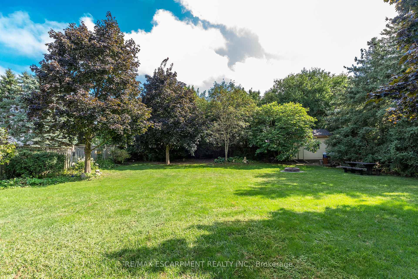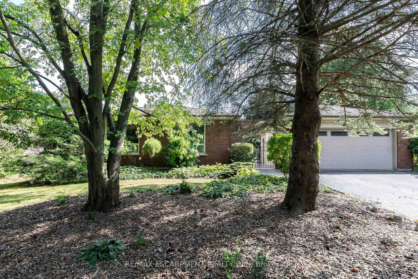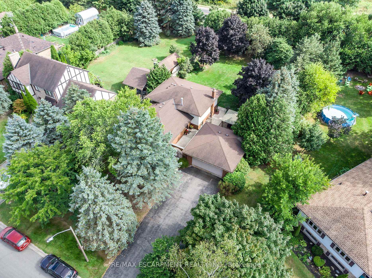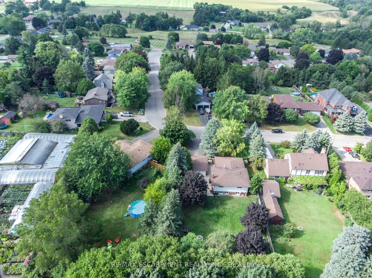$869,900
Available - For Sale
Listing ID: X12150903
19 Isabel Driv , Brantford, N3T 0L8, Brantford
| Looking for a SPACIOUS 4 lvl backsplit w/double garage in a 10+ neighbourhood, look no further THIS IS THE ONE!! This home offers about 3000 sq ft of living space, perfect for the growing family, older kids still at home or the in-laws and a driveway to match with parking for approximately 8 cars. The main floor offers plenty of space to entertain family & friends with large Liv Rm with new engineered hardwood flooring, separate Din. Rm and spacious kitch w/plenty of cabinets. Upstairs offers 3 spacious bedrooms, master w/ensuite with new engineered hardwood and an additional 4 pce bath. The lower lvl offers a very spacious Rec Rm with large windows offering plenty of natural light and a gas fireplace for cozy nights at home or some great family game nights this level also offers the convenience of a 2 pce bath and laundry. The finished basement lvl offers another Rec Rm and gym area as well as plenty of storage. The fully fenced, large, tranquil back yard offers mature trees, beautiful landscaping, brick patio and large shed for storage. This home CHECKS ALL THE BOXES! |
| Price | $869,900 |
| Taxes: | $3990.00 |
| Occupancy: | Owner |
| Address: | 19 Isabel Driv , Brantford, N3T 0L8, Brantford |
| Acreage: | < .50 |
| Directions/Cross Streets: | Colborne St W |
| Rooms: | 6 |
| Rooms +: | 5 |
| Bedrooms: | 3 |
| Bedrooms +: | 0 |
| Family Room: | F |
| Basement: | Finished, Full |
| Level/Floor | Room | Length(ft) | Width(ft) | Descriptions | |
| Room 1 | Main | Kitchen | 12.99 | 12.99 | |
| Room 2 | Main | Dining Ro | 12.07 | 11.15 | |
| Room 3 | Main | Living Ro | 17.74 | 13.09 | |
| Room 4 | Second | Primary B | 16.01 | 13.09 | |
| Room 5 | Second | Bedroom | 14.83 | 12.99 | |
| Room 6 | Second | Bedroom | 11.25 | 10.4 | |
| Room 7 | Lower | Family Ro | 29.98 | 14.92 | |
| Room 8 | Basement | Recreatio | 19.58 | 11.51 | |
| Room 9 | Basement | Other | 14.5 | 12.99 | |
| Room 10 | Basement | Utility R | 9.51 | 8.07 | |
| Room 11 | Basement | Cold Room | 7.51 | 4.43 |
| Washroom Type | No. of Pieces | Level |
| Washroom Type 1 | 3 | Second |
| Washroom Type 2 | 4 | Second |
| Washroom Type 3 | 2 | Lower |
| Washroom Type 4 | 0 | |
| Washroom Type 5 | 0 | |
| Washroom Type 6 | 3 | Second |
| Washroom Type 7 | 4 | Second |
| Washroom Type 8 | 2 | Lower |
| Washroom Type 9 | 0 | |
| Washroom Type 10 | 0 |
| Total Area: | 0.00 |
| Approximatly Age: | 31-50 |
| Property Type: | Detached |
| Style: | Backsplit 4 |
| Exterior: | Aluminum Siding, Brick |
| Garage Type: | Attached |
| (Parking/)Drive: | Private Do |
| Drive Parking Spaces: | 8 |
| Park #1 | |
| Parking Type: | Private Do |
| Park #2 | |
| Parking Type: | Private Do |
| Pool: | None |
| Approximatly Age: | 31-50 |
| Approximatly Square Footage: | 1100-1500 |
| CAC Included: | N |
| Water Included: | N |
| Cabel TV Included: | N |
| Common Elements Included: | N |
| Heat Included: | N |
| Parking Included: | N |
| Condo Tax Included: | N |
| Building Insurance Included: | N |
| Fireplace/Stove: | Y |
| Heat Type: | Forced Air |
| Central Air Conditioning: | Central Air |
| Central Vac: | Y |
| Laundry Level: | Syste |
| Ensuite Laundry: | F |
| Sewers: | Septic |
$
%
Years
This calculator is for demonstration purposes only. Always consult a professional
financial advisor before making personal financial decisions.
| Although the information displayed is believed to be accurate, no warranties or representations are made of any kind. |
| RE/MAX ESCARPMENT REALTY INC. |
|
|

Shaukat Malik, M.Sc
Broker Of Record
Dir:
647-575-1010
Bus:
416-400-9125
Fax:
1-866-516-3444
| Virtual Tour | Book Showing | Email a Friend |
Jump To:
At a Glance:
| Type: | Freehold - Detached |
| Area: | Brantford |
| Municipality: | Brantford |
| Neighbourhood: | Dufferin Grove |
| Style: | Backsplit 4 |
| Approximate Age: | 31-50 |
| Tax: | $3,990 |
| Beds: | 3 |
| Baths: | 3 |
| Fireplace: | Y |
| Pool: | None |
Locatin Map:
Payment Calculator:

