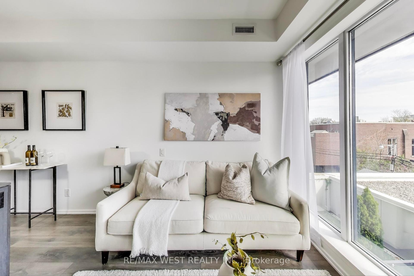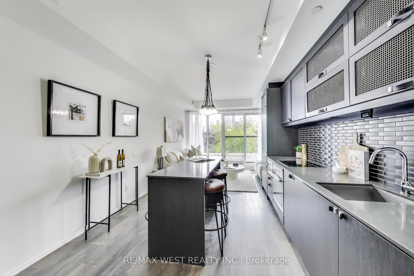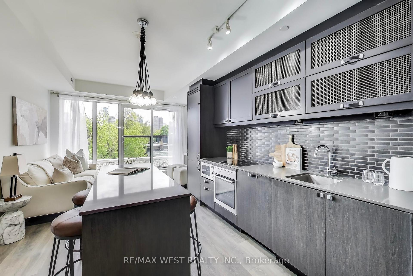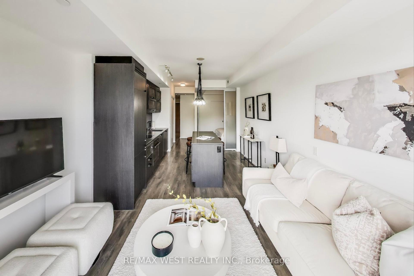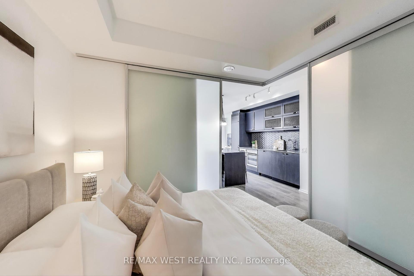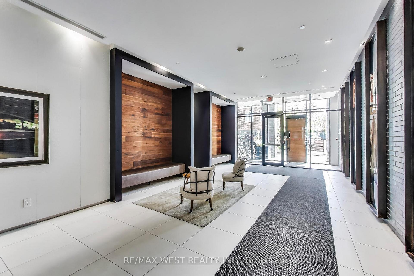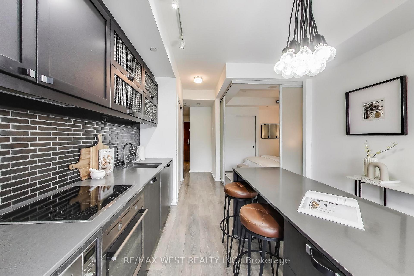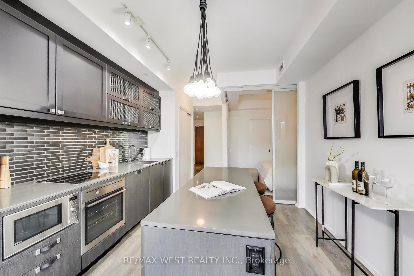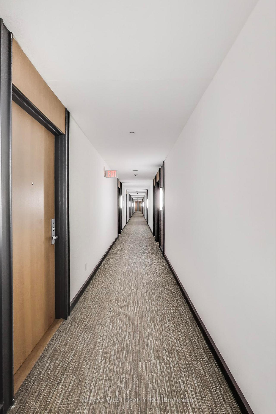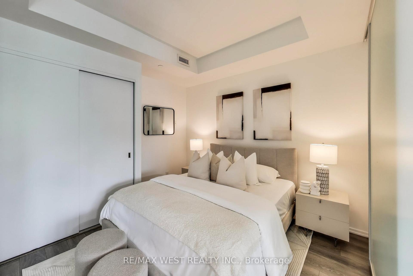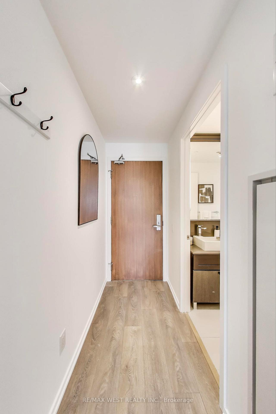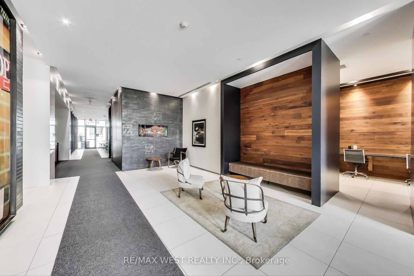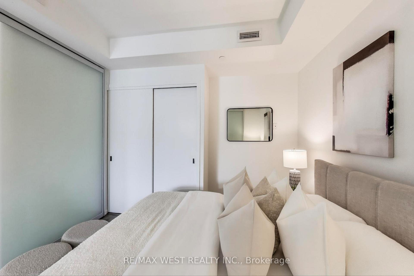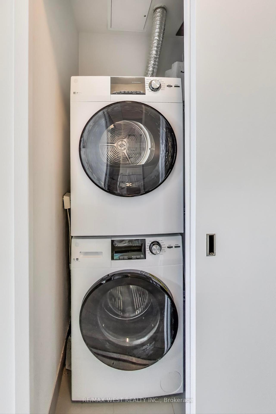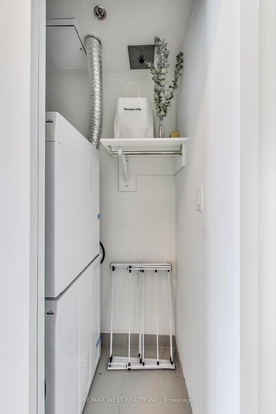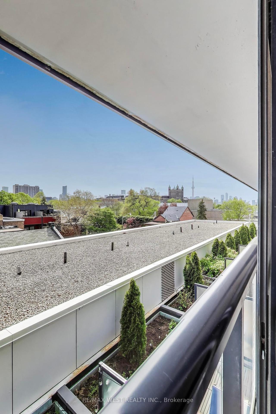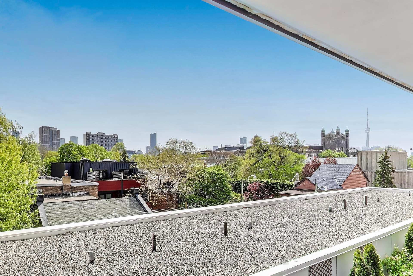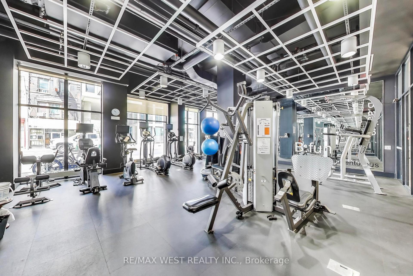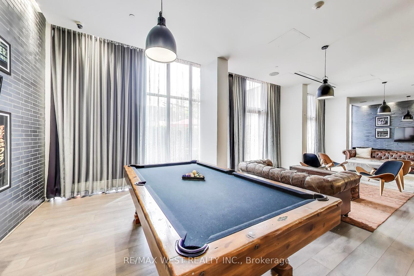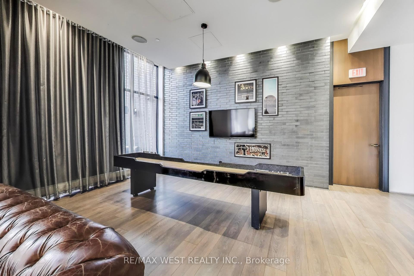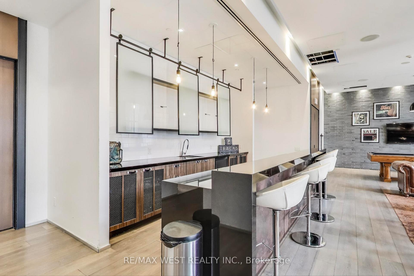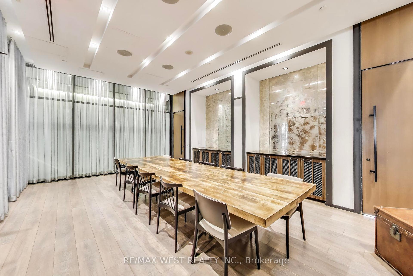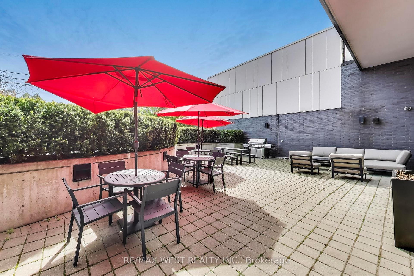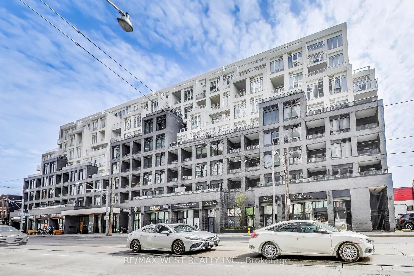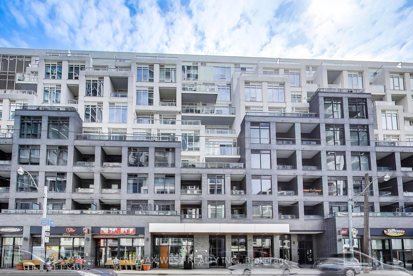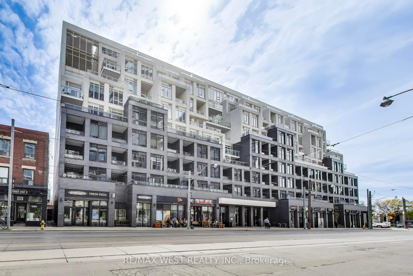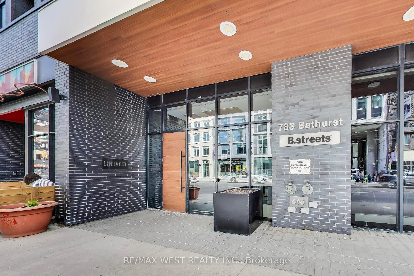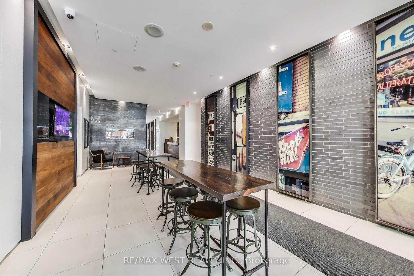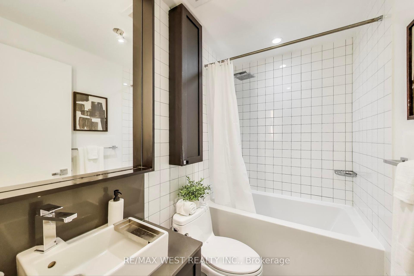$525,000
Available - For Sale
Listing ID: C12149371
783 Bathurst Stre , Toronto, M5S 0A8, Toronto
| Welcome to Unit 307 at B.Streets Condos - a boutique 1-bedroom suite in The Annex's Harbord Village neighborhood, designed by award-winning Hariri Pontarini Architects with interiors by the acclaimed Cecconi Simone. This upgraded & freshly painted dark-wood package unit is a private, east-facing retreat with expansive windows that flood the open-concept living space with natural light. The kitchen features sleek stainless steel & integrated appliances and ample storage, while the bedroom includes privacy film on the doors for added seclusion. Perfectly located across from the iconic Honest Ed's site and steps from U of T, TTC, parks, and cafes - everything you need is within walking distance. Amenities include a 24-hour concierge, gym, party room with a kitchen and pool table, private main-level BBQ patio area, pet spa, bike storage, and ample underground visitor parking. |
| Price | $525,000 |
| Taxes: | $2482.00 |
| Assessment Year: | 2024 |
| Occupancy: | Vacant |
| Address: | 783 Bathurst Stre , Toronto, M5S 0A8, Toronto |
| Postal Code: | M5S 0A8 |
| Province/State: | Toronto |
| Directions/Cross Streets: | Bloor St W & Bathurst St |
| Level/Floor | Room | Length(ft) | Width(ft) | Descriptions | |
| Room 1 | Flat | Living Ro | 20.34 | 11.97 | Combined w/Dining, Juliette Balcony, Overlook Patio |
| Room 2 | Flat | Dining Ro | 20.34 | 11.97 | Combined w/Kitchen, Centre Island, Eat-in Kitchen |
| Room 3 | Flat | Kitchen | 20.34 | 11.97 | Modern Kitchen, LED Lighting, Track Lighting |
| Room 4 | Flat | Primary B | 10.17 | 9.51 | Separate Room, Double Closet, Carpet Free |
| Washroom Type | No. of Pieces | Level |
| Washroom Type 1 | 4 | Flat |
| Washroom Type 2 | 0 | |
| Washroom Type 3 | 0 | |
| Washroom Type 4 | 0 | |
| Washroom Type 5 | 0 | |
| Washroom Type 6 | 4 | Flat |
| Washroom Type 7 | 0 | |
| Washroom Type 8 | 0 | |
| Washroom Type 9 | 0 | |
| Washroom Type 10 | 0 | |
| Washroom Type 11 | 4 | Flat |
| Washroom Type 12 | 0 | |
| Washroom Type 13 | 0 | |
| Washroom Type 14 | 0 | |
| Washroom Type 15 | 0 |
| Total Area: | 0.00 |
| Sprinklers: | Conc |
| Washrooms: | 1 |
| Heat Type: | Forced Air |
| Central Air Conditioning: | Central Air |
$
%
Years
This calculator is for demonstration purposes only. Always consult a professional
financial advisor before making personal financial decisions.
| Although the information displayed is believed to be accurate, no warranties or representations are made of any kind. |
| RE/MAX WEST REALTY INC. |
|
|

Shaukat Malik, M.Sc
Broker Of Record
Dir:
647-575-1010
Bus:
416-400-9125
Fax:
1-866-516-3444
| Virtual Tour | Book Showing | Email a Friend |
Jump To:
At a Glance:
| Type: | Com - Condo Apartment |
| Area: | Toronto |
| Municipality: | Toronto C01 |
| Neighbourhood: | University |
| Style: | Apartment |
| Tax: | $2,482 |
| Maintenance Fee: | $515.15 |
| Beds: | 1 |
| Baths: | 1 |
| Fireplace: | N |
Locatin Map:
Payment Calculator:

