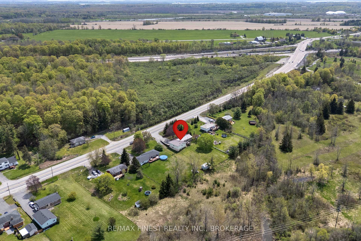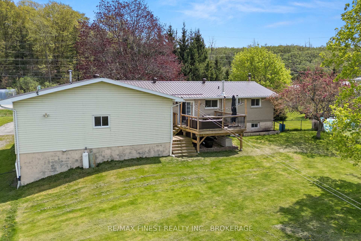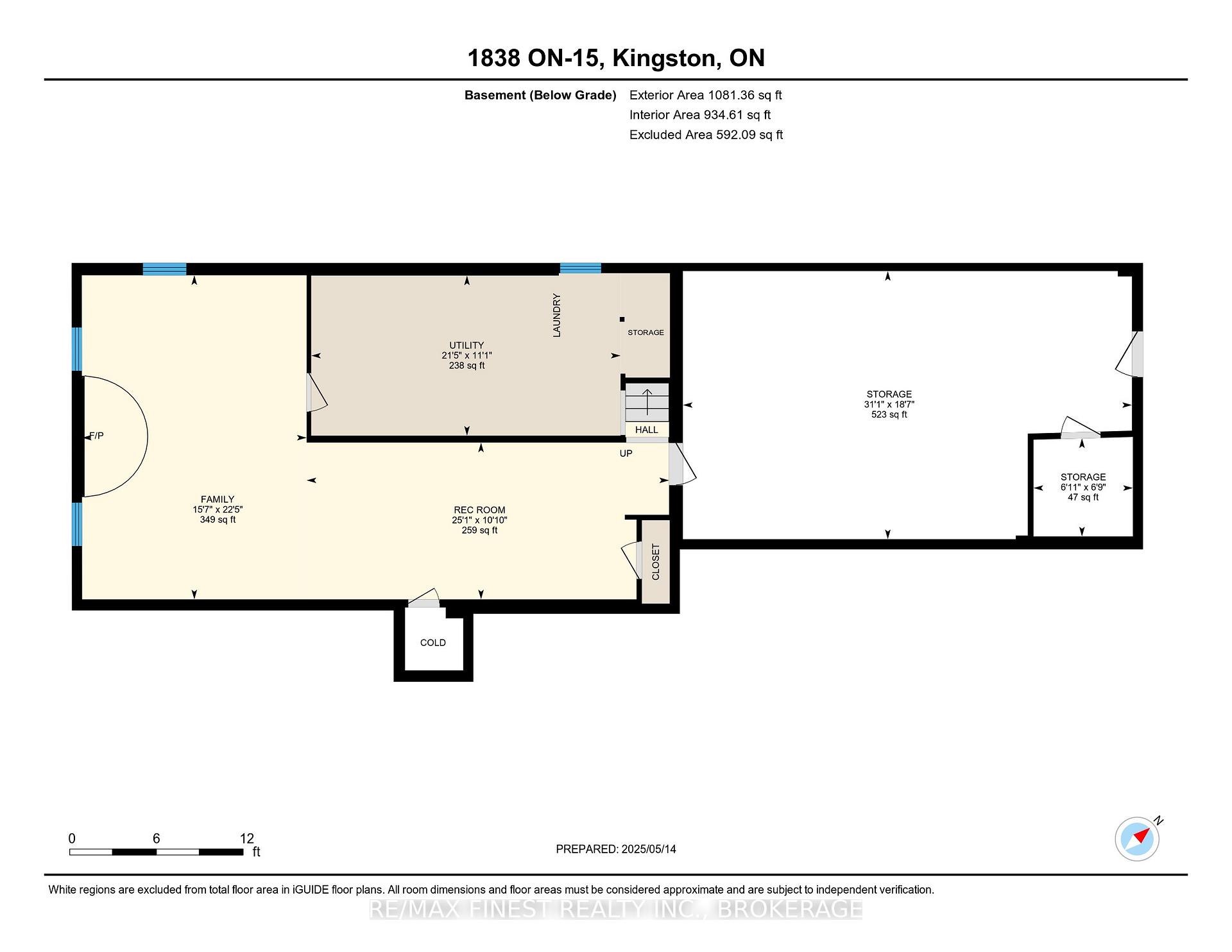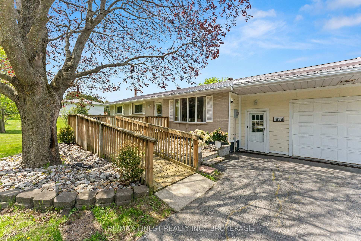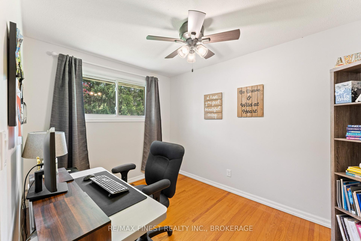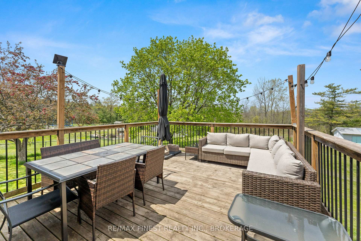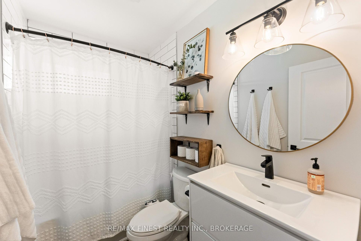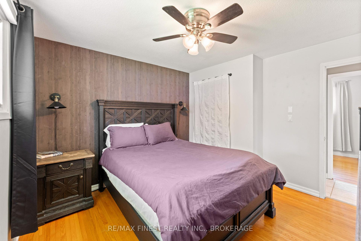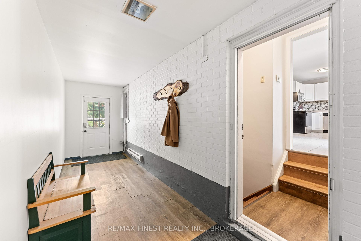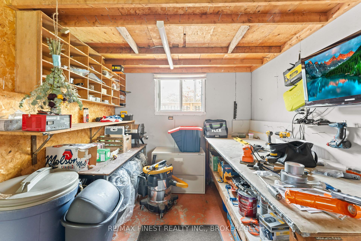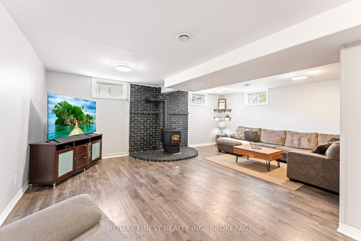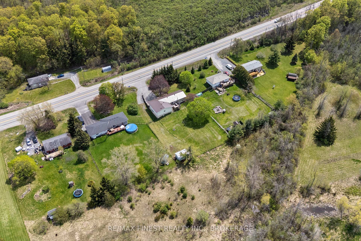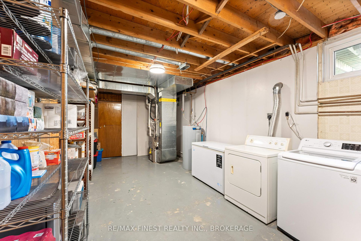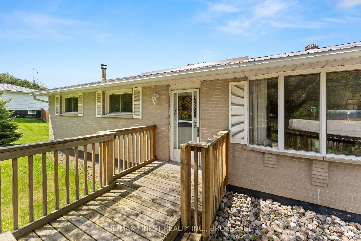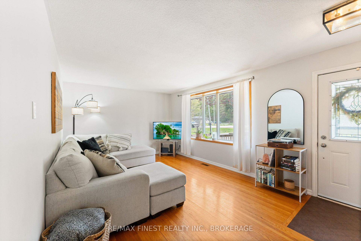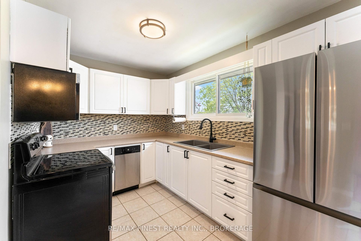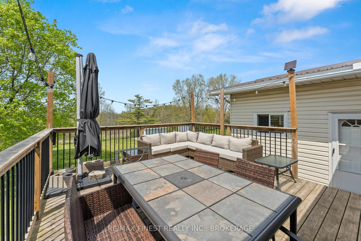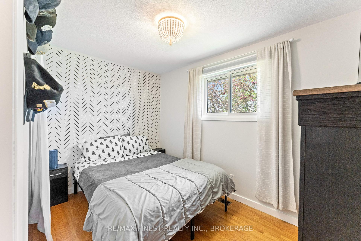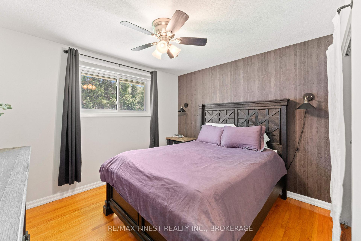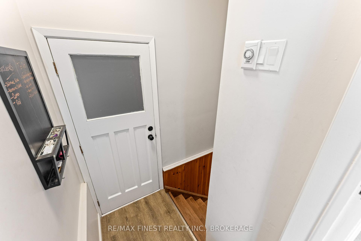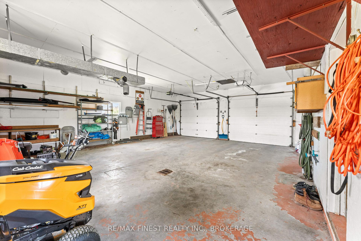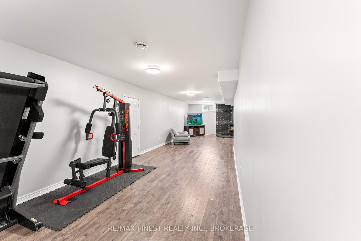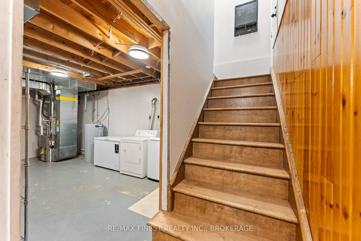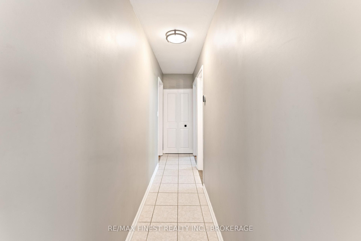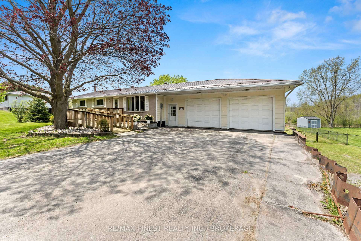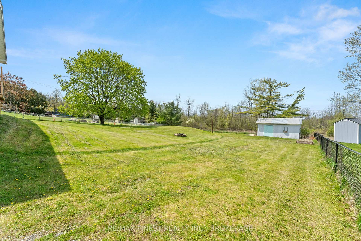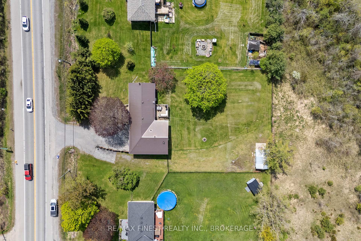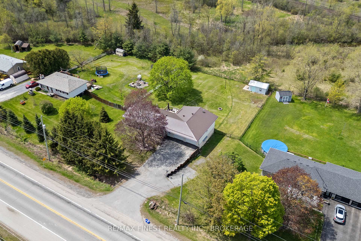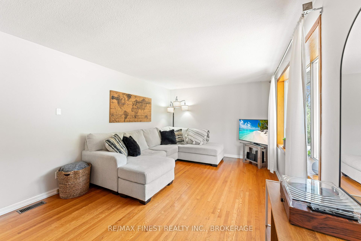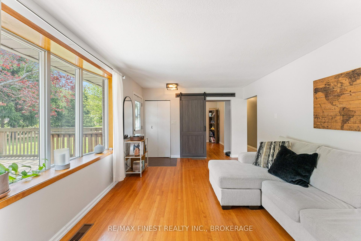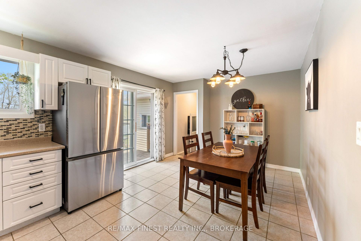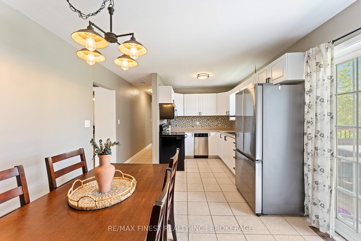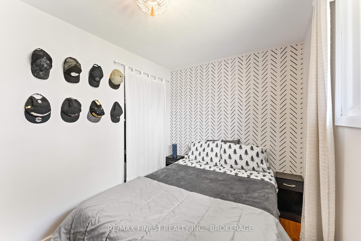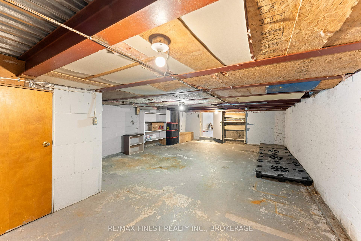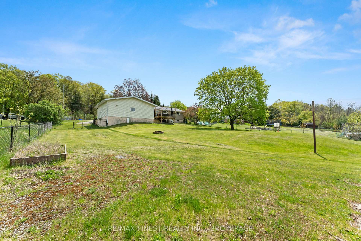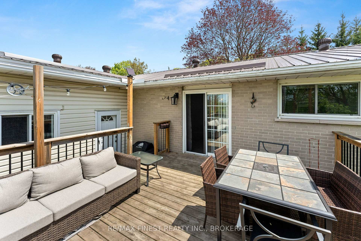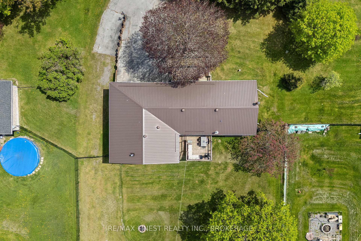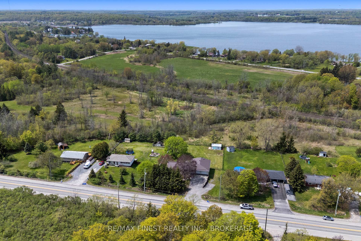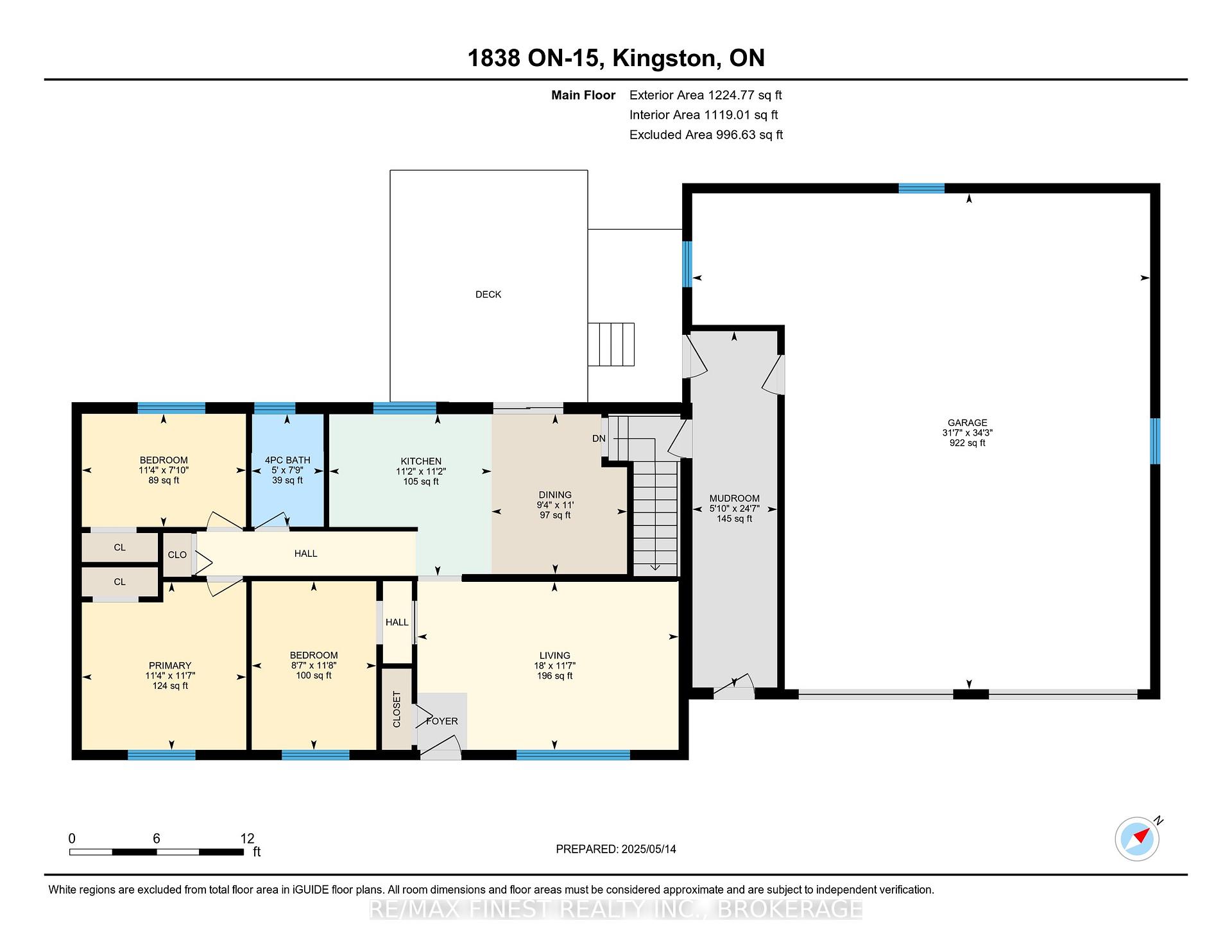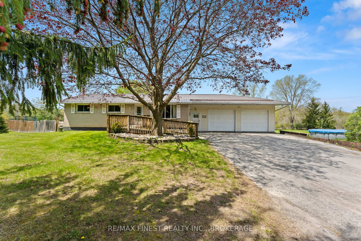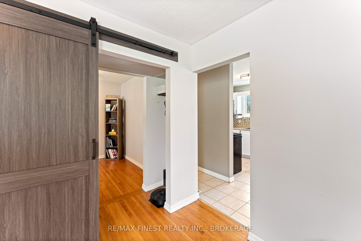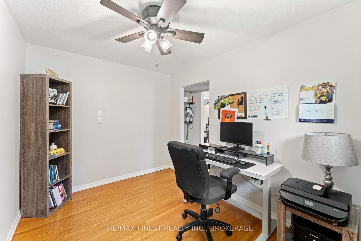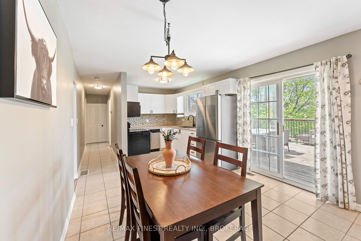$574,900
Available - For Sale
Listing ID: X12150431
1838 Highway 15 N/A , Kingston, K7L 4V3, Frontenac
| Welcome to 1838 Highway 15 a beautifully maintained 3-bedroom, 1-bathroom bungalow that combines country privacy with city convenience. Situated on an expansive, fully fenced lot of over half an acre, this property offers the best of both worlds just minutes to downtown Kingston, seconds to Highway 401, and a short drive to all the east-end shopping, schools, and amenities. This inviting home features a bright and functional layout, ideal for families, first-time buyers, or those looking to downsize without compromising space. The updated bathroom and newly added dishwasher in the kitchen provide modern touches, while the finished basement with a walk-up to the mudroom/breezeway offers additional living space, perfect for a guest suite/multi-generational living, rec room + gym, or a home office. Outdoors, enjoy your private retreat with breathtaking views and mature trees. A spacious two-tier deck is perfect for entertaining, morning coffees, or relaxing in the evening. The oversized garage can accommodate two vehicles deep and includes a workshop area for hobbyists or extra storage. There's also a large shed and a substantial driveway with plenty of space for multiple vehicles, RVs, or trailers ideal for those with outdoor toys or business equipment. Additional features include a durable metal roof for peace of mind and long-term savings, a spacious storage area under the garage with both exterior + basement access, and endless potential to make this property your own. If you're looking for privacy, space, and proximity to everything Kingston has to offer, 1838 Highway 15 is the perfect place to call home |
| Price | $574,900 |
| Taxes: | $3563.47 |
| Occupancy: | Owner |
| Address: | 1838 Highway 15 N/A , Kingston, K7L 4V3, Frontenac |
| Acreage: | .50-1.99 |
| Directions/Cross Streets: | HIGHWAY 15 NORTH OF 401 |
| Rooms: | 8 |
| Rooms +: | 4 |
| Bedrooms: | 3 |
| Bedrooms +: | 0 |
| Family Room: | T |
| Basement: | Full, Finished |
| Level/Floor | Room | Length(ft) | Width(ft) | Descriptions | |
| Room 1 | Main | Mud Room | 24.6 | 5.84 | Access To Garage |
| Room 2 | Main | Kitchen | 11.22 | 11.15 | |
| Room 3 | Main | Dining Ro | 11.05 | 9.35 | |
| Room 4 | Main | Living Ro | 18.04 | 11.61 | |
| Room 5 | Main | Bathroom | 7.77 | 4.99 | 4 Pc Bath |
| Room 6 | Main | Bedroom | 11.58 | 11.35 | |
| Room 7 | Main | Bedroom | 11.64 | 8.59 | |
| Room 8 | Main | Bedroom | 11.32 | 7.81 | |
| Room 9 | Basement | Family Ro | 22.44 | 15.55 | |
| Room 10 | Basement | Exercise | 25.09 | 10.86 | |
| Room 11 | Basement | Laundry | 21.42 | 11.09 | |
| Room 12 | Basement | Other | 31.06 | 18.53 | W/O To Yard |
| Washroom Type | No. of Pieces | Level |
| Washroom Type 1 | 4 | Main |
| Washroom Type 2 | 0 | |
| Washroom Type 3 | 0 | |
| Washroom Type 4 | 0 | |
| Washroom Type 5 | 0 |
| Total Area: | 0.00 |
| Approximatly Age: | 51-99 |
| Property Type: | Detached |
| Style: | Bungalow |
| Exterior: | Brick, Vinyl Siding |
| Garage Type: | Attached |
| (Parking/)Drive: | Inside Ent |
| Drive Parking Spaces: | 10 |
| Park #1 | |
| Parking Type: | Inside Ent |
| Park #2 | |
| Parking Type: | Inside Ent |
| Park #3 | |
| Parking Type: | Private Do |
| Pool: | None |
| Other Structures: | Shed |
| Approximatly Age: | 51-99 |
| Approximatly Square Footage: | 1100-1500 |
| Property Features: | Fenced Yard, Level |
| CAC Included: | N |
| Water Included: | N |
| Cabel TV Included: | N |
| Common Elements Included: | N |
| Heat Included: | N |
| Parking Included: | N |
| Condo Tax Included: | N |
| Building Insurance Included: | N |
| Fireplace/Stove: | N |
| Heat Type: | Forced Air |
| Central Air Conditioning: | Central Air |
| Central Vac: | N |
| Laundry Level: | Syste |
| Ensuite Laundry: | F |
| Sewers: | Septic |
| Water: | Drilled W |
| Water Supply Types: | Drilled Well |
| Utilities-Cable: | Y |
| Utilities-Hydro: | Y |
$
%
Years
This calculator is for demonstration purposes only. Always consult a professional
financial advisor before making personal financial decisions.
| Although the information displayed is believed to be accurate, no warranties or representations are made of any kind. |
| RE/MAX FINEST REALTY INC., BROKERAGE |
|
|

Shaukat Malik, M.Sc
Broker Of Record
Dir:
647-575-1010
Bus:
416-400-9125
Fax:
1-866-516-3444
| Virtual Tour | Book Showing | Email a Friend |
Jump To:
At a Glance:
| Type: | Freehold - Detached |
| Area: | Frontenac |
| Municipality: | Kingston |
| Neighbourhood: | 44 - City North of 401 |
| Style: | Bungalow |
| Approximate Age: | 51-99 |
| Tax: | $3,563.47 |
| Beds: | 3 |
| Baths: | 1 |
| Fireplace: | N |
| Pool: | None |
Locatin Map:
Payment Calculator:

