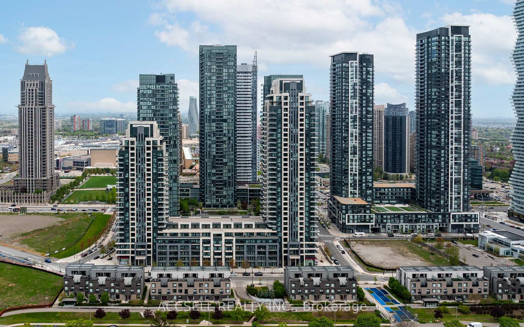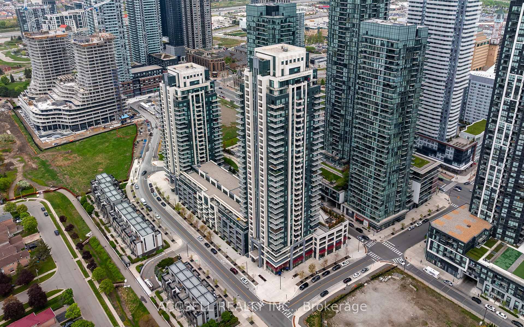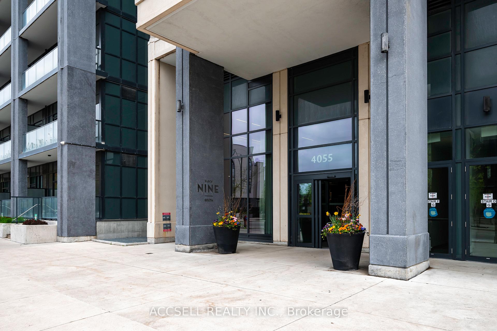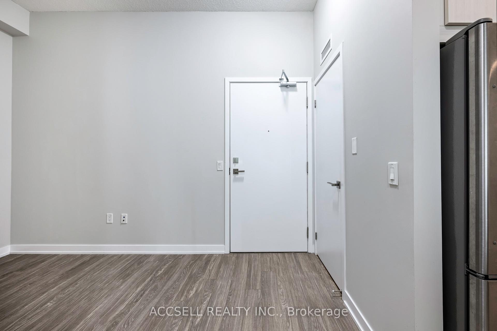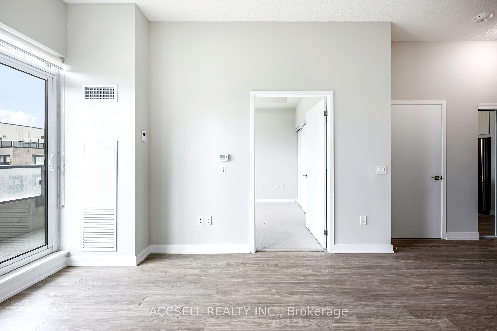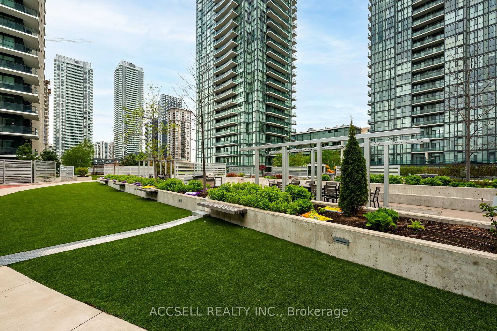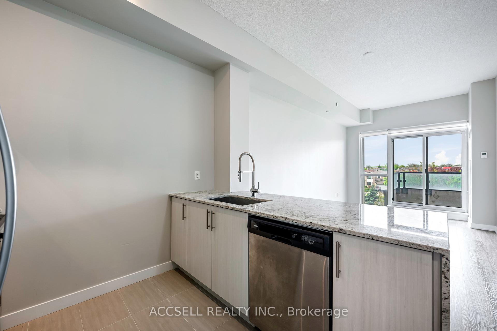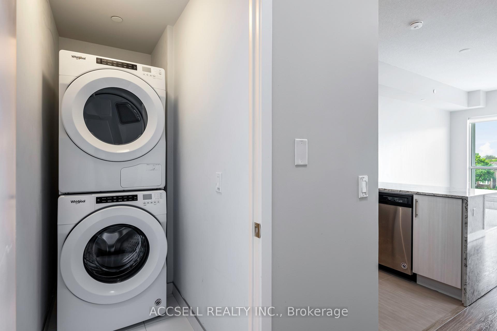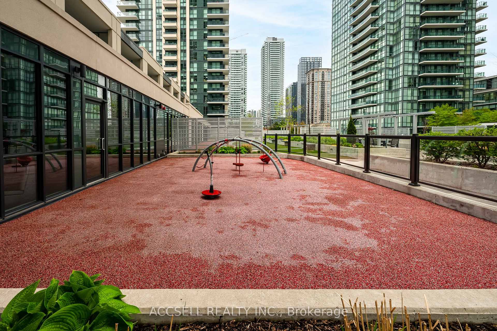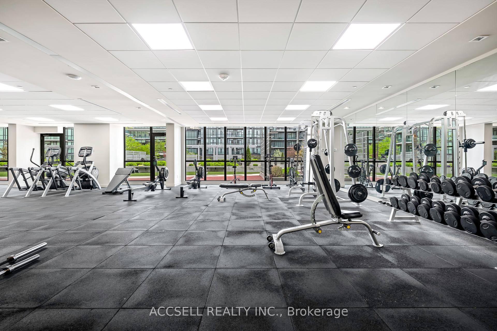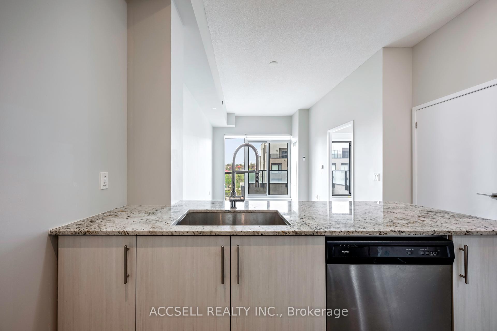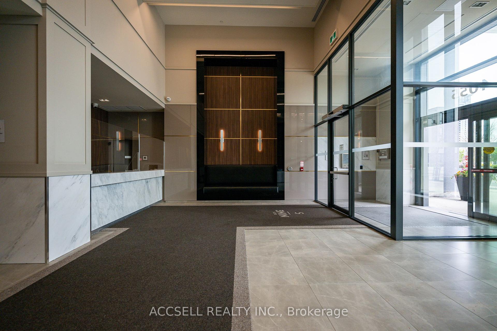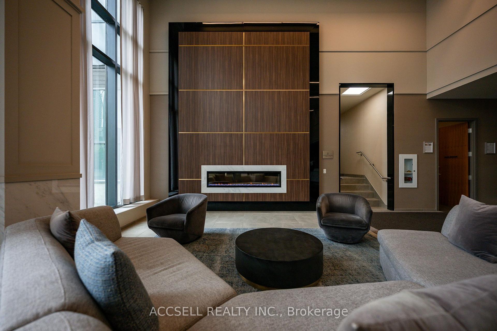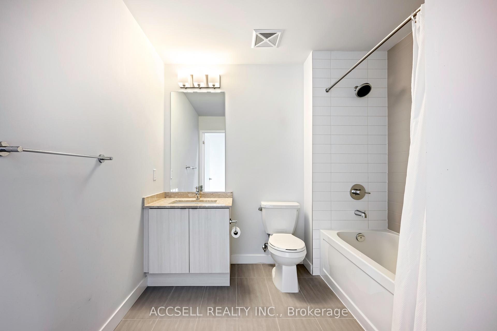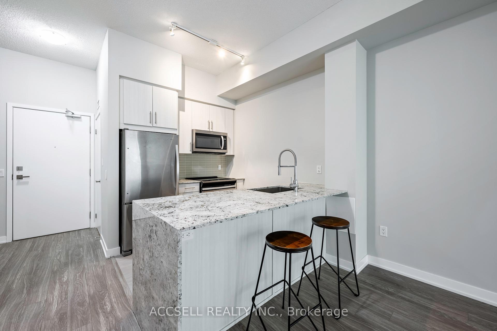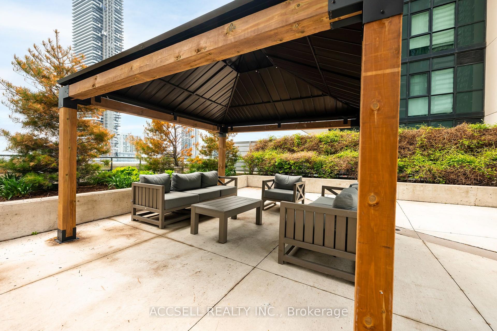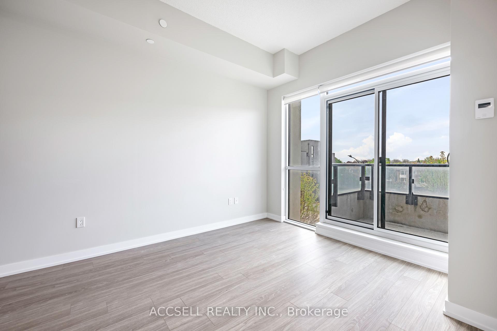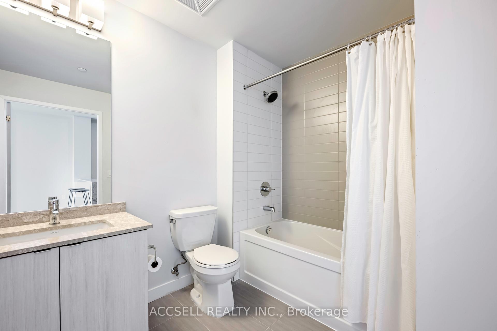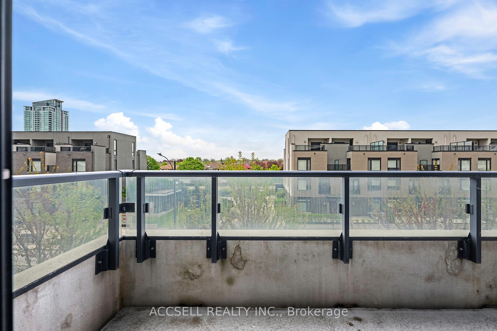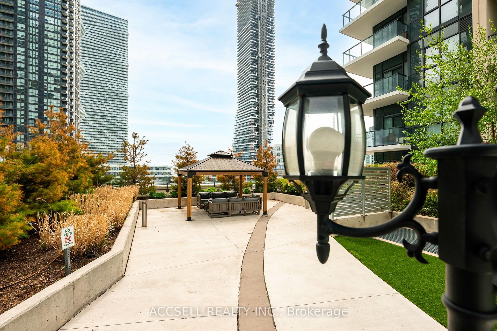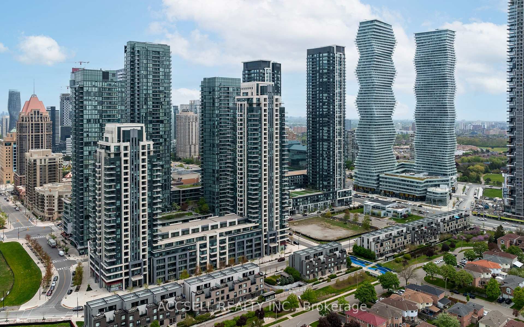$535,000
Available - For Sale
Listing ID: W12150833
4055 Parkside Village Driv , Mississauga, L5B 0K8, Peel
| Welcome to one of the largest 1+Den units in the building thoughtfully designed with comfort, function, and accessibility in mind. With extra-wide doorways and an upgraded layout, this condo offers ease of living. Soaring 10-foot ceilings and floor-to-ceiling windows flood the space with natural light, creating an airy, open feel throughout. The U-shaped kitchen is both beautiful & practical, featuring full-sized appliances, a waterfall countertop, and a bar-height eat-in area thats perfect for casual dining or entertaining. Enjoy two walkouts to your private balcony from both the living room and the primary bedroom, offering clear views. The generous den can easily be transformed into a home office, guest room, or even your own mini studio. You'll love the convenience of full-sized ensuite laundry, 1 parking space, & a storage locker for all your extras. But it's not just the unit, it's the lifestyle. This well-managed building offers fantastic amenities: a fully-equipped gym, BBQ terrace, party room, kids' playroom & 24-hour concierge for peace of mind. Step outside and you're just minutes from everything: Square One, Celebration Square, trendy restaurants, brand new grocery stores, parks, and Sheridan College Hazel McCallion Campus. Commuter? Enjoy easy access to Highways 403 & 401 and the GO Station, plus the upcoming LRT line will make getting around even easier. Whether you're working from home, exploring the city, or just enjoying a walkable lifestyle surrounded by green space and urban energy, this is where comfort meets convenience. Come see why this condo is the perfect place to call home in Mississaugas vibrant City Centre. |
| Price | $535,000 |
| Taxes: | $2863.80 |
| Occupancy: | Vacant |
| Address: | 4055 Parkside Village Driv , Mississauga, L5B 0K8, Peel |
| Postal Code: | L5B 0K8 |
| Province/State: | Peel |
| Directions/Cross Streets: | Parkside Village & Curran Place |
| Washroom Type | No. of Pieces | Level |
| Washroom Type 1 | 4 | Main |
| Washroom Type 2 | 0 | |
| Washroom Type 3 | 0 | |
| Washroom Type 4 | 0 | |
| Washroom Type 5 | 0 |
| Total Area: | 0.00 |
| Approximatly Age: | 0-5 |
| Sprinklers: | Conc |
| Washrooms: | 1 |
| Heat Type: | Forced Air |
| Central Air Conditioning: | Central Air |
$
%
Years
This calculator is for demonstration purposes only. Always consult a professional
financial advisor before making personal financial decisions.
| Although the information displayed is believed to be accurate, no warranties or representations are made of any kind. |
| ACCSELL REALTY INC. |
|
|

Shaukat Malik, M.Sc
Broker Of Record
Dir:
647-575-1010
Bus:
416-400-9125
Fax:
1-866-516-3444
| Virtual Tour | Book Showing | Email a Friend |
Jump To:
At a Glance:
| Type: | Com - Condo Apartment |
| Area: | Peel |
| Municipality: | Mississauga |
| Neighbourhood: | City Centre |
| Style: | Apartment |
| Approximate Age: | 0-5 |
| Tax: | $2,863.8 |
| Maintenance Fee: | $499.71 |
| Beds: | 1+1 |
| Baths: | 1 |
| Fireplace: | N |
Locatin Map:
Payment Calculator:

