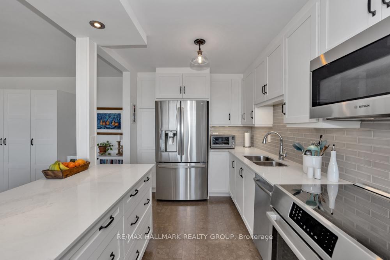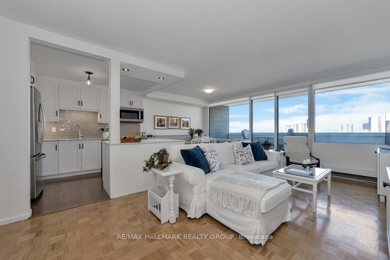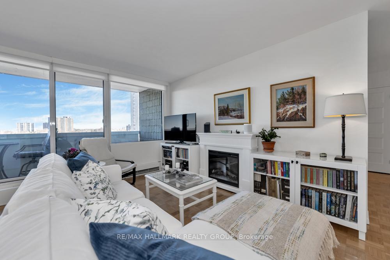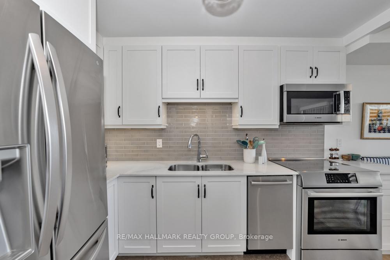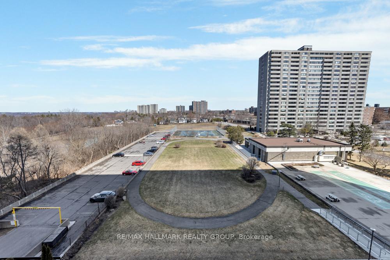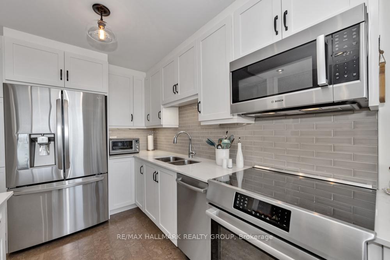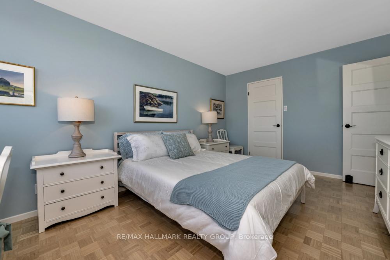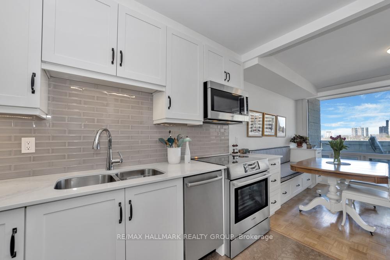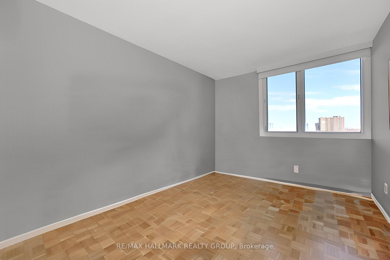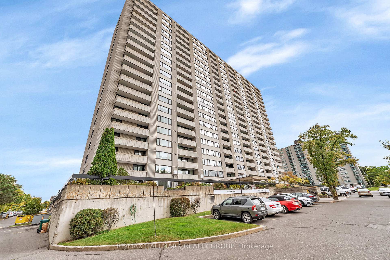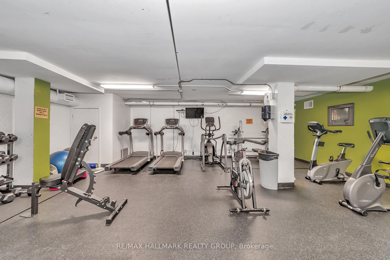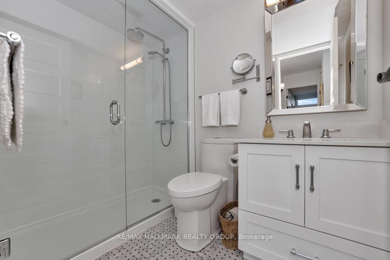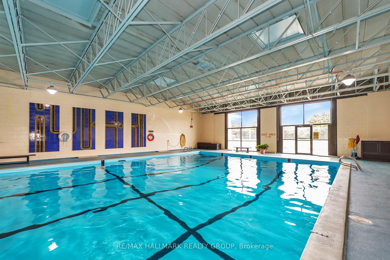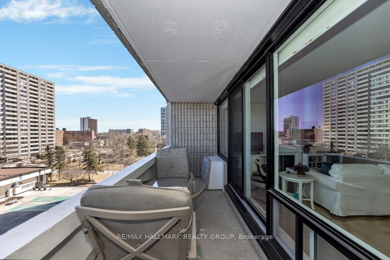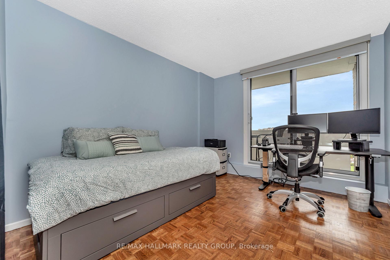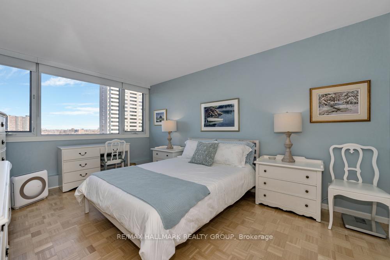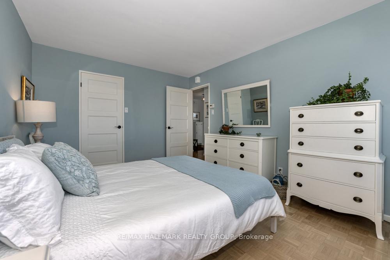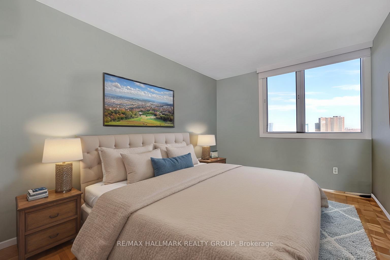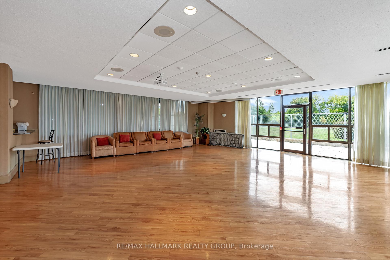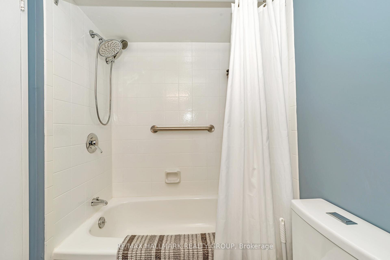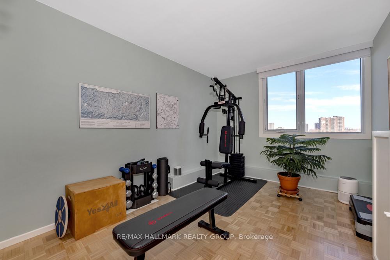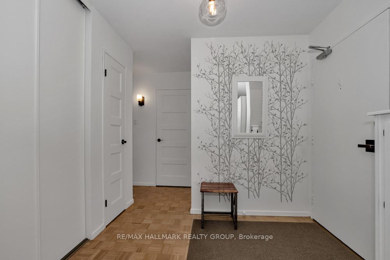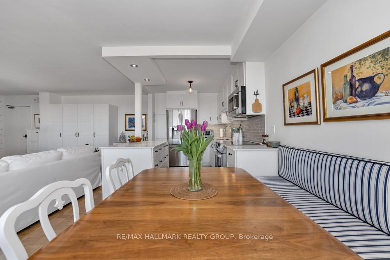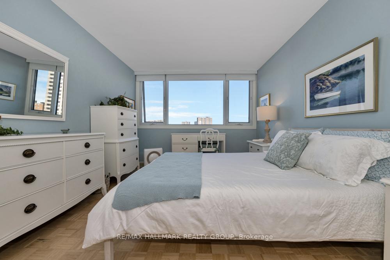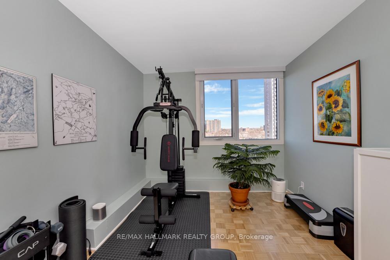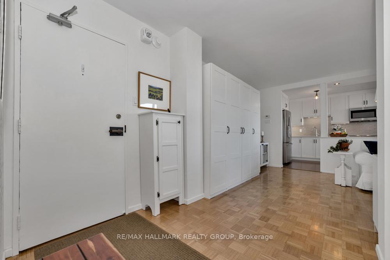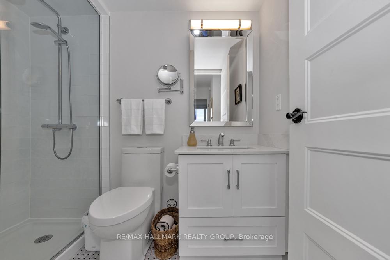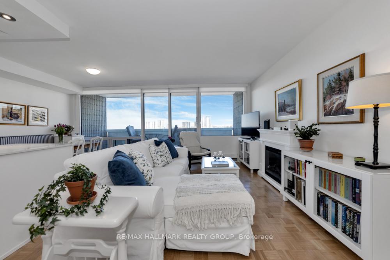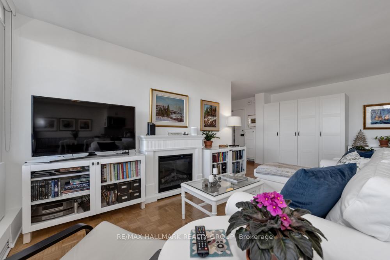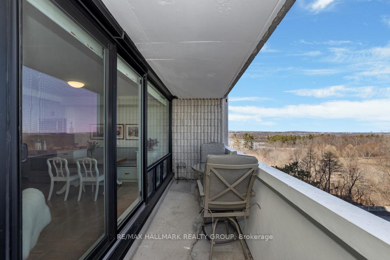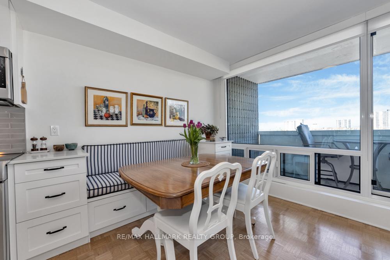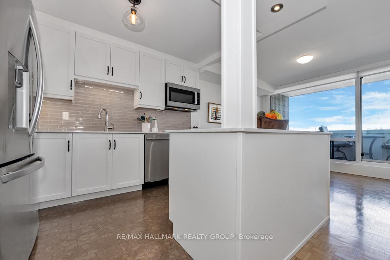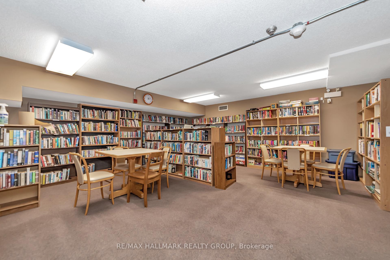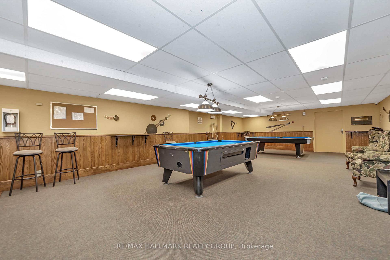$419,900
Available - For Sale
Listing ID: X12149659
265 Poulin Aven , Britannia - Lincoln Heights and Area, K2B 7Y8, Ottawa
| Welcome to Unit 602 at 265 Poulin Avenue. This impeccably updated two-bedroom condo offers the perfect combination of modern design and a low-maintenance lifestyle. Thoughtful renovations and high-end finishes throughout create a refined yet comfortable living space in a well-established building just steps from Britannia Beach, transit and essential amenities. The open-concept layout seamlessly blends the kitchen, dining and living areas, making it ideal for relaxing or entertaining. The kitchen features sleek finishes and smart design, including a custom-built banquette dining area that maximizes both space and style. Expansive east-facing windows flood the unit with natural light, offering stunning views of the Ottawa River, downtown skyline and Gatineau Hills without the intense heat of direct sun. Both generously sized bedrooms provide a tranquil, inviting atmosphere and ample storage space. The bathroom is sleek and modern, perfectly complementing the high-end finishes found throughout the home. Enjoy the convenience of two in-suite storage areas, keeping your space organized and clutter-free. As part of the building's exceptional amenities, you'll have access to a year-round indoor pool, gym, billiards room, shuffleboard, guest suite and private green space. A parking space is included, and residents enjoy a strong sense of community in this well-managed building. Unit 602 is a rare blend of elegance, comfort and peace of mind ready for you to move in and enjoy. Book your tour today and see for yourself what makes this condo so special! Floor Plan is attached. |
| Price | $419,900 |
| Taxes: | $2531.00 |
| Occupancy: | Owner |
| Address: | 265 Poulin Aven , Britannia - Lincoln Heights and Area, K2B 7Y8, Ottawa |
| Postal Code: | K2B 7Y8 |
| Province/State: | Ottawa |
| Directions/Cross Streets: | Richmond & Poulin |
| Level/Floor | Room | Length(ft) | Width(ft) | Descriptions | |
| Room 1 | Main | Foyer | 5.64 | 8.2 | Tile Floor |
| Room 2 | Main | Living Ro | 11.81 | 20.01 | Hardwood Floor, Open Concept, Balcony |
| Room 3 | Main | Kitchen | 8.53 | 20.01 | Open Concept, Updated |
| Room 4 | Main | Bathroom | 8.2 | 4.92 | Walk-In Bath, Updated, 3 Pc Bath |
| Room 5 | Main | Primary B | 10.82 | 15.42 | Hardwood Floor |
| Room 6 | Main | Bedroom | 9.18 | 11.81 | Hardwood Floor |
| Washroom Type | No. of Pieces | Level |
| Washroom Type 1 | 3 | Main |
| Washroom Type 2 | 0 | |
| Washroom Type 3 | 0 | |
| Washroom Type 4 | 0 | |
| Washroom Type 5 | 0 |
| Total Area: | 0.00 |
| Approximatly Age: | 31-50 |
| Washrooms: | 1 |
| Heat Type: | Forced Air |
| Central Air Conditioning: | Central Air |
| Elevator Lift: | False |
$
%
Years
This calculator is for demonstration purposes only. Always consult a professional
financial advisor before making personal financial decisions.
| Although the information displayed is believed to be accurate, no warranties or representations are made of any kind. |
| RE/MAX HALLMARK REALTY GROUP |
|
|

Shaukat Malik, M.Sc
Broker Of Record
Dir:
647-575-1010
Bus:
416-400-9125
Fax:
1-866-516-3444
| Virtual Tour | Book Showing | Email a Friend |
Jump To:
At a Glance:
| Type: | Com - Condo Apartment |
| Area: | Ottawa |
| Municipality: | Britannia - Lincoln Heights and Area |
| Neighbourhood: | 6102 - Britannia |
| Style: | 1 Storey/Apt |
| Approximate Age: | 31-50 |
| Tax: | $2,531 |
| Maintenance Fee: | $784.17 |
| Beds: | 2 |
| Baths: | 1 |
| Fireplace: | N |
Locatin Map:
Payment Calculator:

