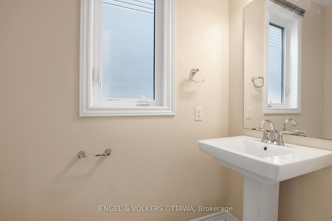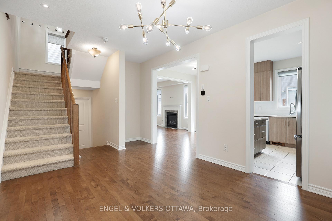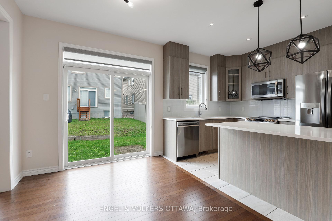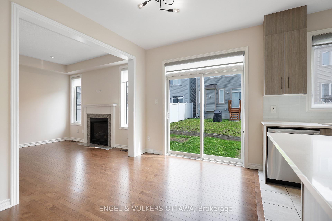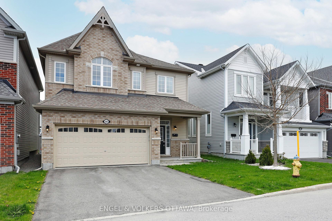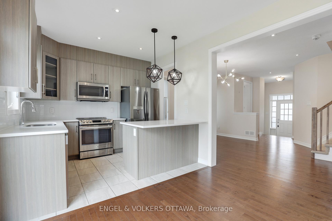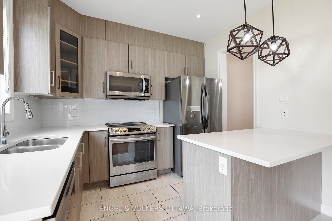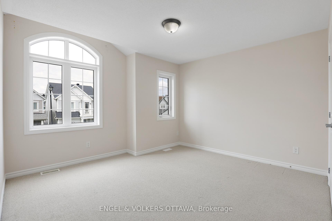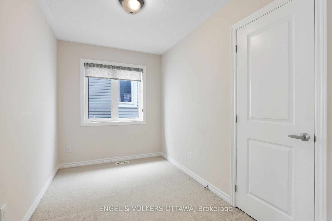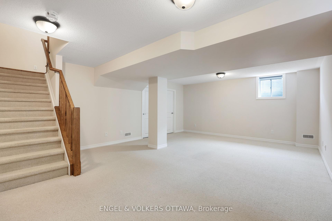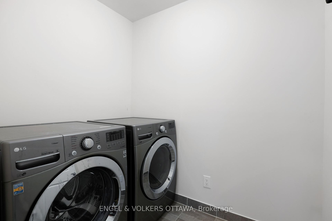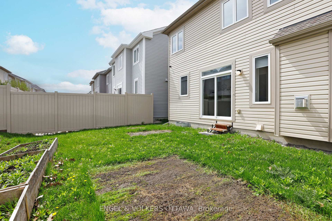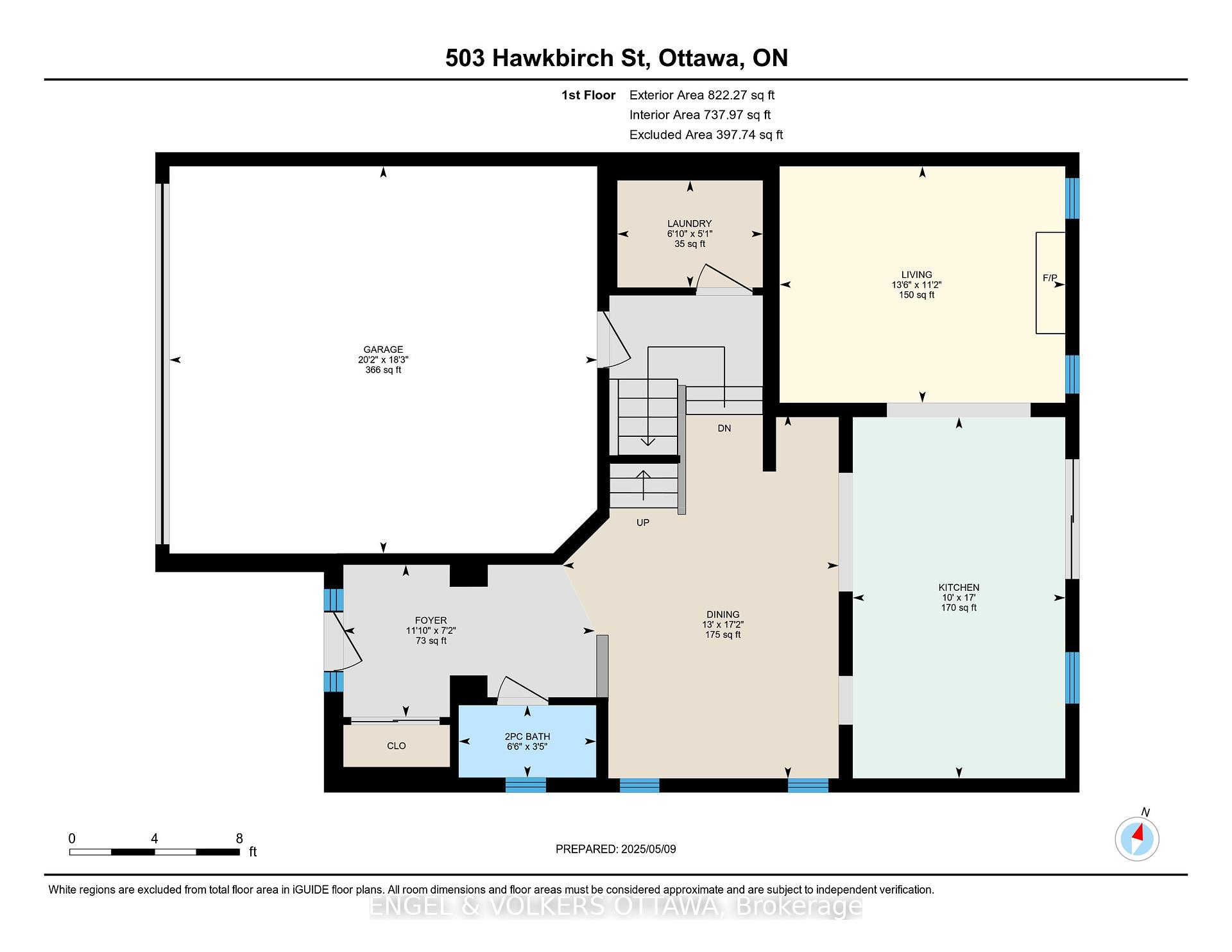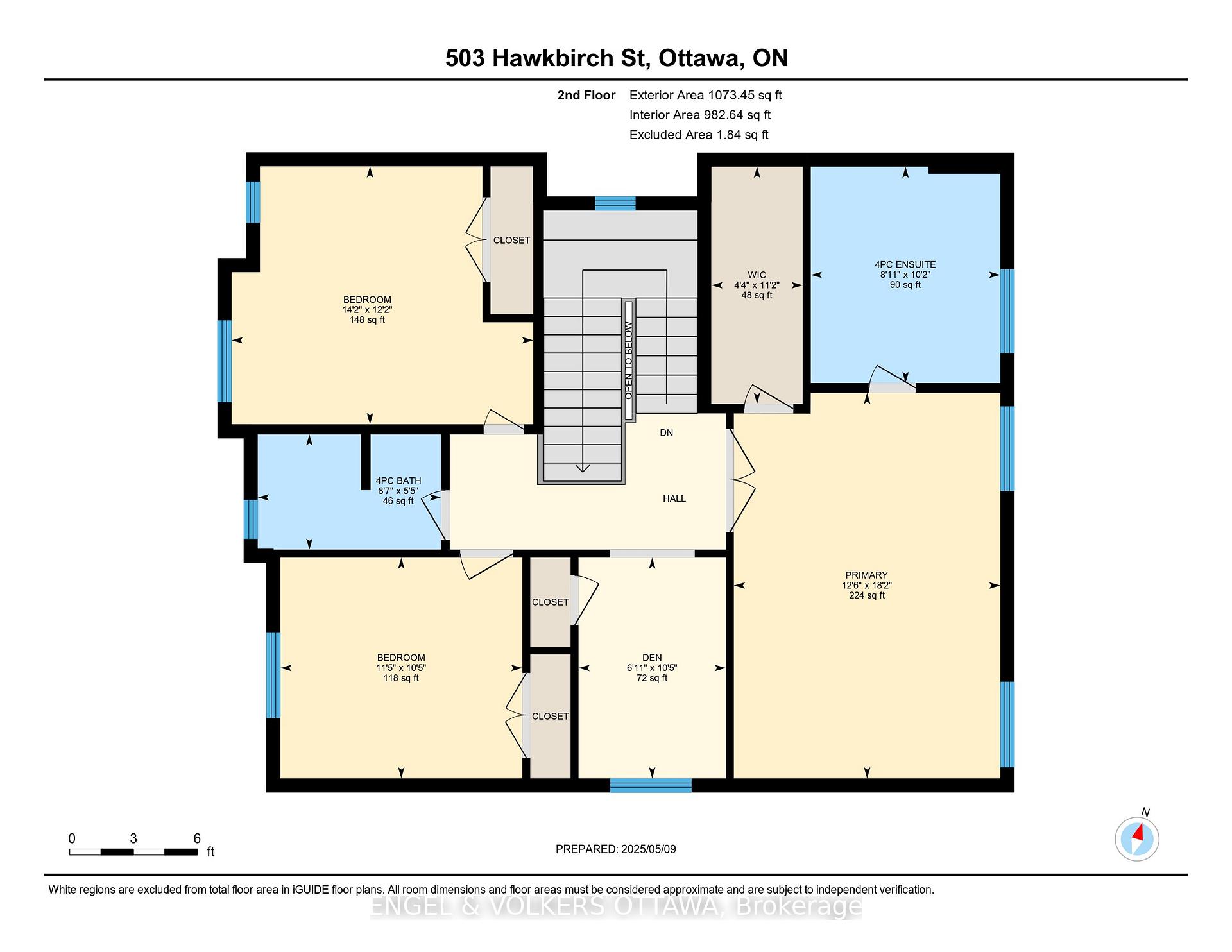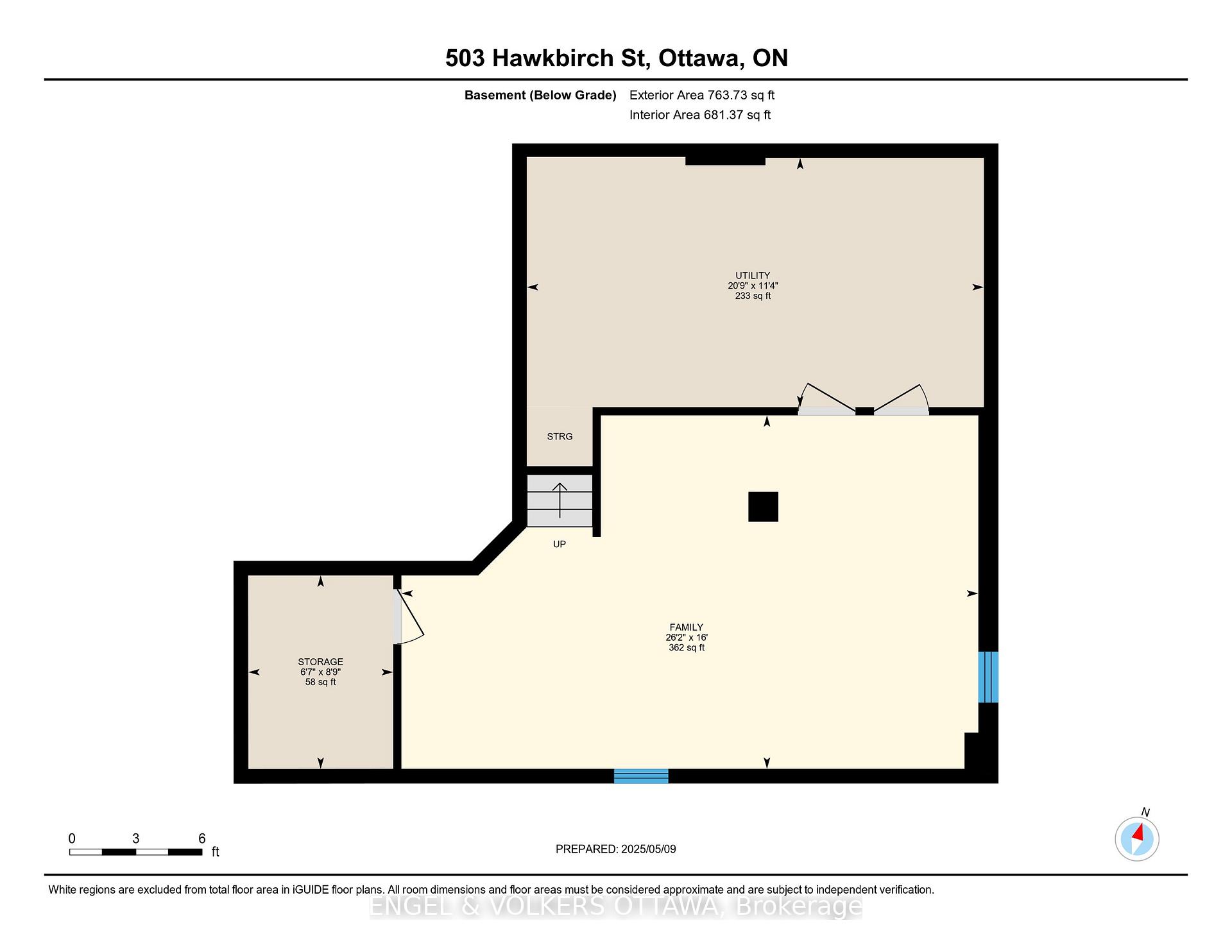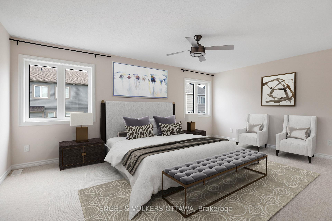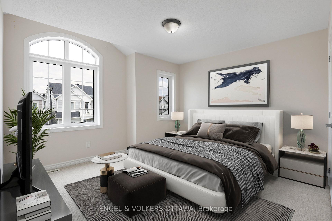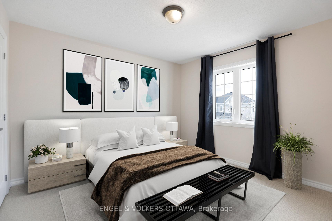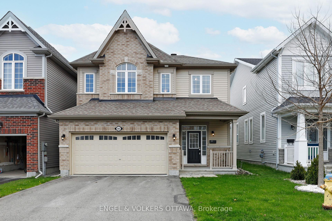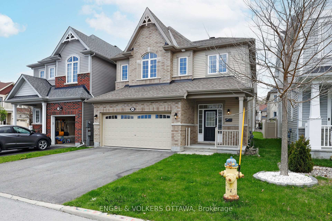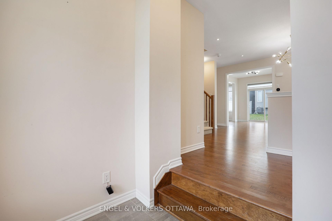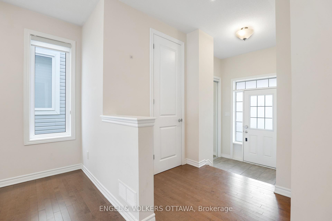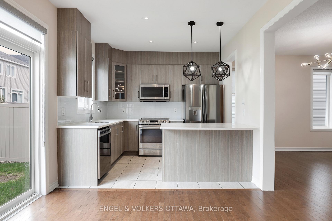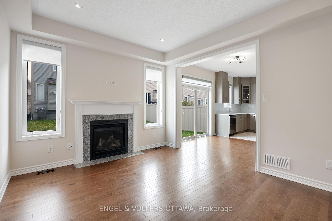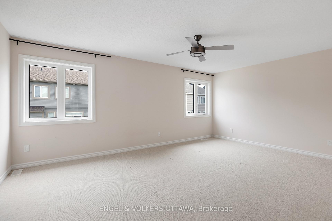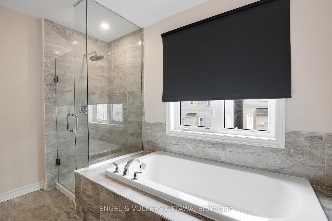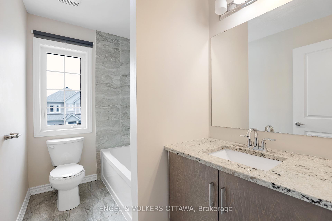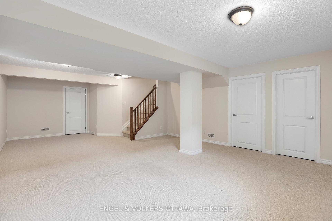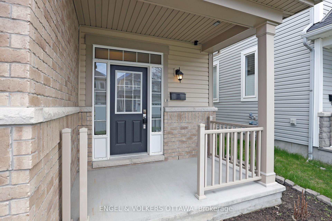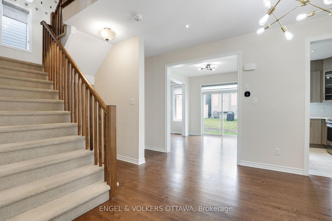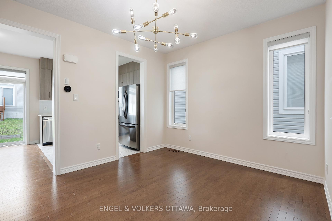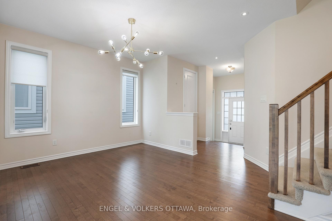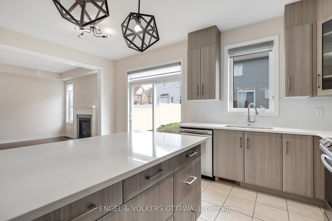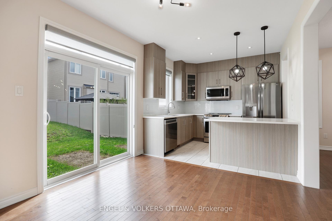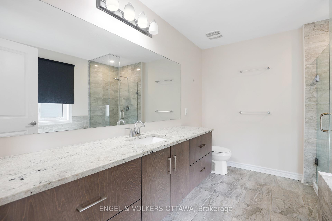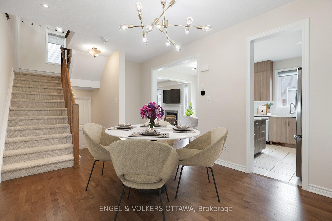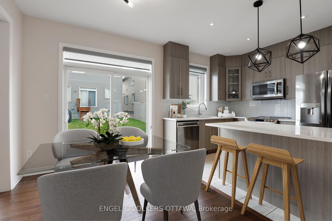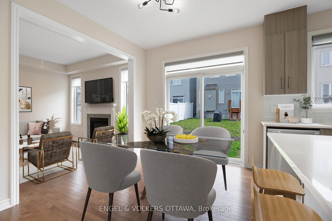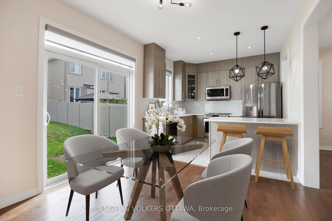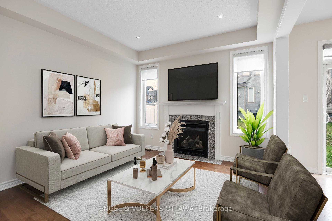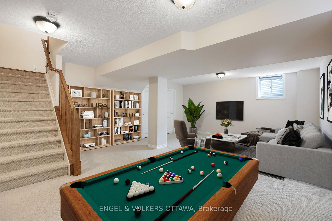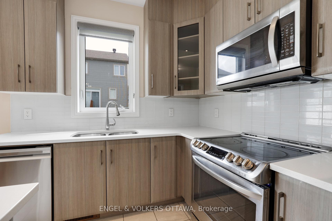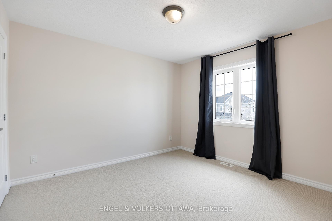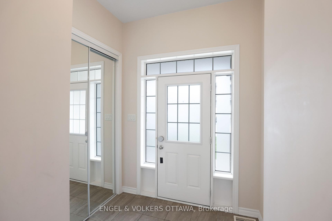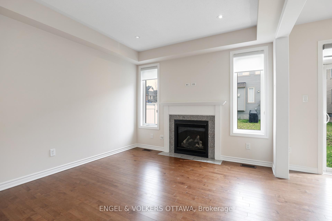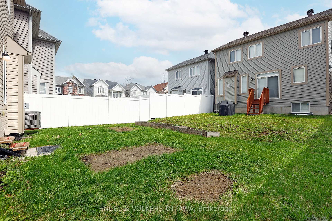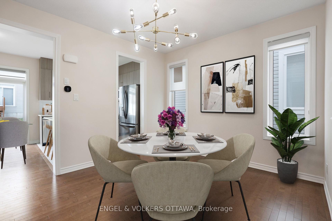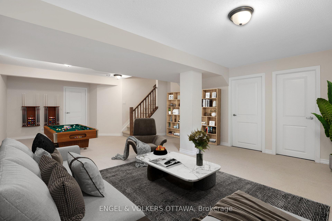$799,900
Available - For Sale
Listing ID: X12150923
503 Hawkbirch Stre , Kanata, K2M 0K8, Ottawa
| Welcome to 503 Hawkbirch Way. A spacious Glenview Birchfield model tucked away on a quiet, low-traffic street in the heart of family-friendly Monahan Landing. With its handsome curb appeal, double garage, and modern layout, this detached 3-bedroom + den home offers the perfect blend of style, space, and comfort. The main floor features rich hardwood flooring, a gas fireplace in the living room, and a spacious dining area. The upgraded kitchen features quartz counters, stainless steel appliances, ample cabinet space, and an eating area. Conveniently located off the kitchen is the main floor laundry and powder room. Upstairs, the primary suite offers a walk-in closet and a beautifully upgraded ensuite with quartz counters, a custom glass shower, and a soaker tub. Two additional bedrooms and a versatile loft perfect for a home office or playroom complete the second level. The fully finished basement adds a generous rec room and a large storage area, giving your family room to grow and play. Custom window coverings are included throughout. Enjoy being steps from top-rated schools, scenic trails, parks, tennis courts, and transit. Immediate possession is available. Some photos have been virtually staged. Move in and make it yours today! |
| Price | $799,900 |
| Taxes: | $5058.00 |
| Assessment Year: | 2024 |
| Occupancy: | Vacant |
| Address: | 503 Hawkbirch Stre , Kanata, K2M 0K8, Ottawa |
| Directions/Cross Streets: | From Hope Side Road, turn onto Acceptance Place and left onto Meadowbreeze Drive (OR turn onto Crown |
| Rooms: | 13 |
| Rooms +: | 3 |
| Bedrooms: | 3 |
| Bedrooms +: | 0 |
| Family Room: | T |
| Basement: | Finished |
| Level/Floor | Room | Length(ft) | Width(ft) | Descriptions | |
| Room 1 | Main | Bathroom | 3.41 | 6.46 | 2 Pc Bath |
| Room 2 | Main | Dining Ro | 17.15 | 53.14 | |
| Room 3 | Main | Foyer | 7.18 | 22.3 | |
| Room 4 | Main | Other | 18.24 | 20.14 | Access To Garage |
| Room 5 | Main | Kitchen | 17.02 | 10 | |
| Room 6 | Main | Laundry | 5.05 | 6.86 | |
| Room 7 | Main | Living Ro | 11.15 | 13.45 | |
| Room 8 | Second | Bathroom | 5.41 | 8.63 | 4 Pc Bath |
| Room 9 | Second | Other | 10.17 | 8.92 | 4 Pc Ensuite |
| Room 10 | Second | Bedroom | 12.14 | 14.2 | |
| Room 11 | Second | Bedroom | 10.4 | 11.38 | |
| Room 12 | Second | Den | 10.4 | 6.92 | |
| Room 13 | Second | Primary B | 18.14 | 12.53 | |
| Room 14 | Second | 11.15 | 4.3 | ||
| Room 15 | Basement | Family Ro | 16.04 | 26.14 |
| Washroom Type | No. of Pieces | Level |
| Washroom Type 1 | 2 | Main |
| Washroom Type 2 | 4 | Second |
| Washroom Type 3 | 0 | |
| Washroom Type 4 | 0 | |
| Washroom Type 5 | 0 | |
| Washroom Type 6 | 2 | Main |
| Washroom Type 7 | 4 | Second |
| Washroom Type 8 | 0 | |
| Washroom Type 9 | 0 | |
| Washroom Type 10 | 0 |
| Total Area: | 0.00 |
| Property Type: | Detached |
| Style: | 2-Storey |
| Exterior: | Brick, Vinyl Siding |
| Garage Type: | Attached |
| Drive Parking Spaces: | 4 |
| Pool: | None |
| Approximatly Square Footage: | 1500-2000 |
| CAC Included: | N |
| Water Included: | N |
| Cabel TV Included: | N |
| Common Elements Included: | N |
| Heat Included: | N |
| Parking Included: | N |
| Condo Tax Included: | N |
| Building Insurance Included: | N |
| Fireplace/Stove: | Y |
| Heat Type: | Forced Air |
| Central Air Conditioning: | Central Air |
| Central Vac: | N |
| Laundry Level: | Syste |
| Ensuite Laundry: | F |
| Elevator Lift: | False |
| Sewers: | Sewer |
| Utilities-Hydro: | Y |
$
%
Years
This calculator is for demonstration purposes only. Always consult a professional
financial advisor before making personal financial decisions.
| Although the information displayed is believed to be accurate, no warranties or representations are made of any kind. |
| ENGEL & VOLKERS OTTAWA |
|
|

Shaukat Malik, M.Sc
Broker Of Record
Dir:
647-575-1010
Bus:
416-400-9125
Fax:
1-866-516-3444
| Virtual Tour | Book Showing | Email a Friend |
Jump To:
At a Glance:
| Type: | Freehold - Detached |
| Area: | Ottawa |
| Municipality: | Kanata |
| Neighbourhood: | 9010 - Kanata - Emerald Meadows/Trailwest |
| Style: | 2-Storey |
| Tax: | $5,058 |
| Beds: | 3 |
| Baths: | 3 |
| Fireplace: | Y |
| Pool: | None |
Locatin Map:
Payment Calculator:

