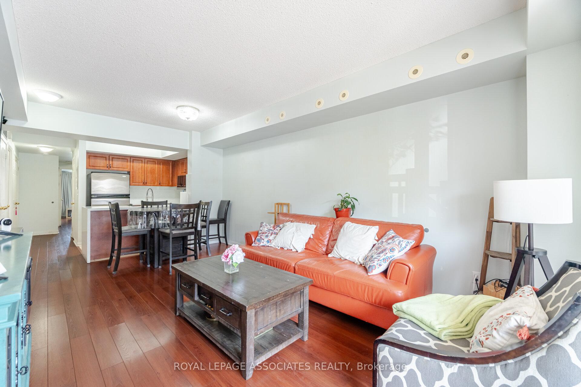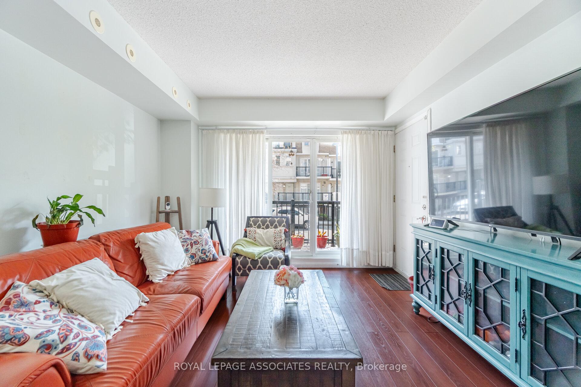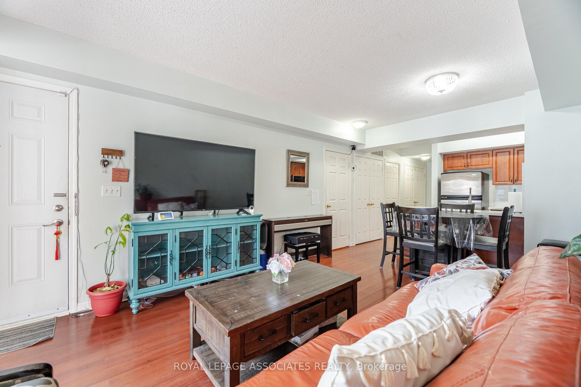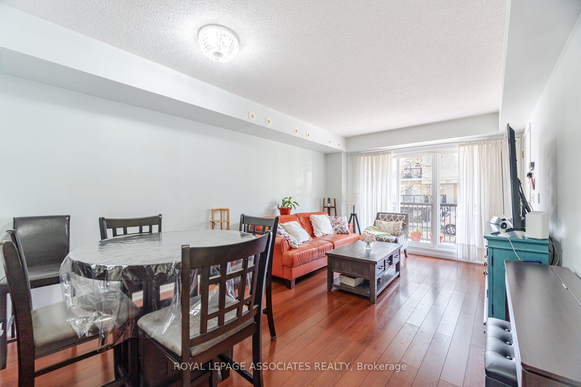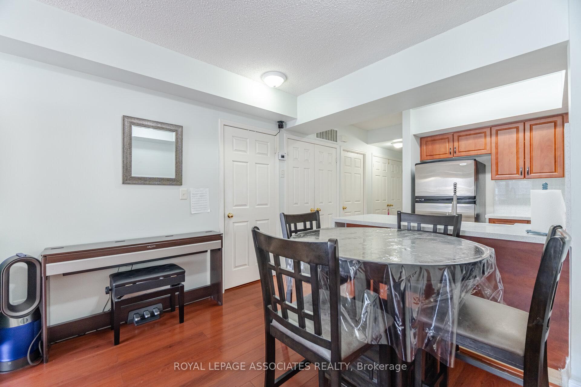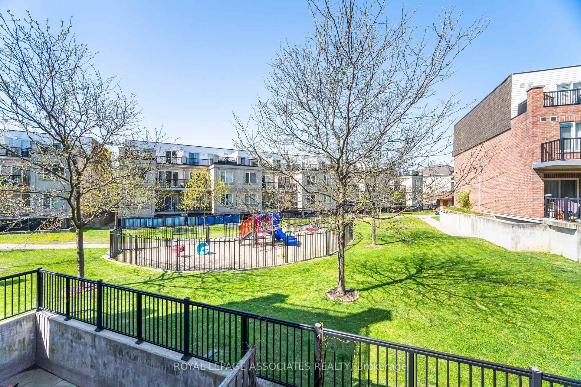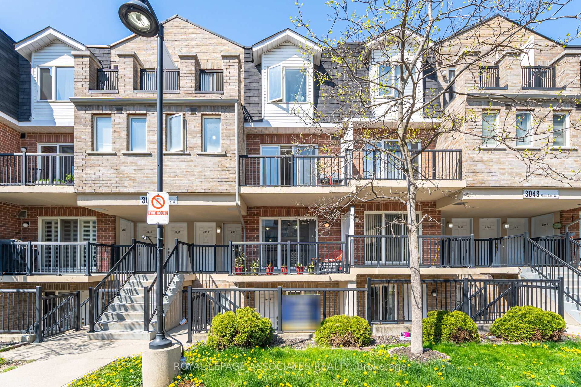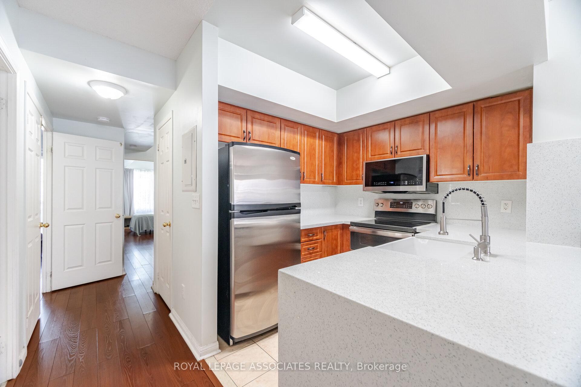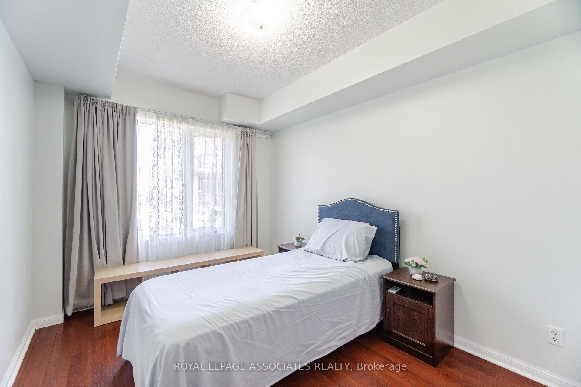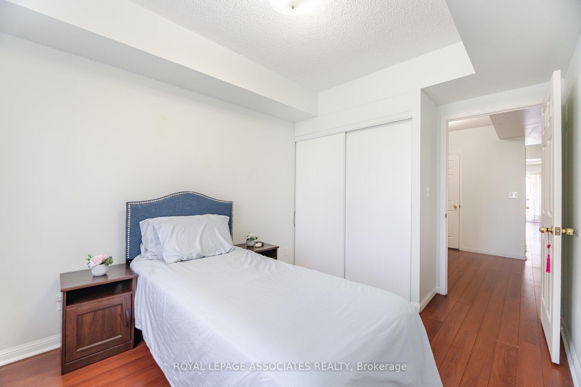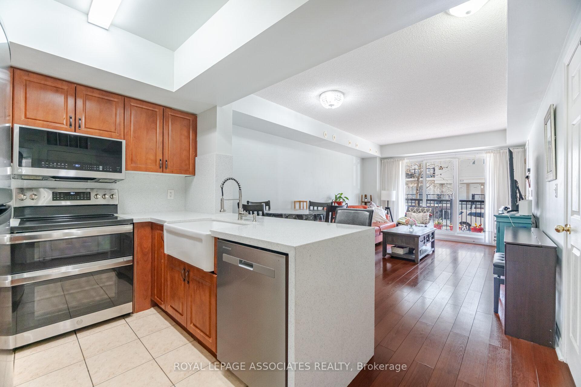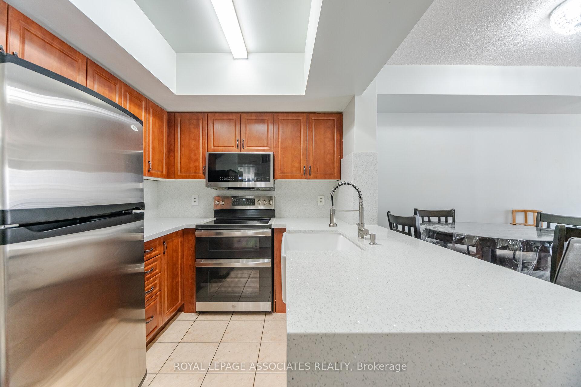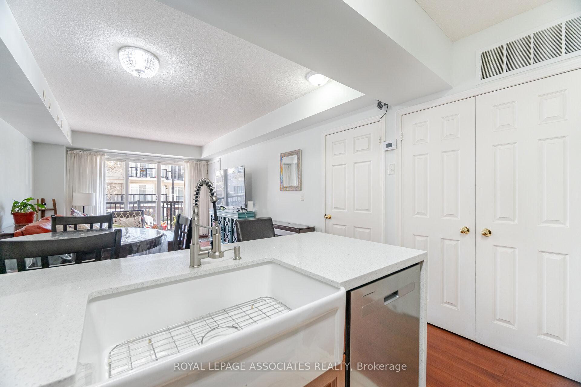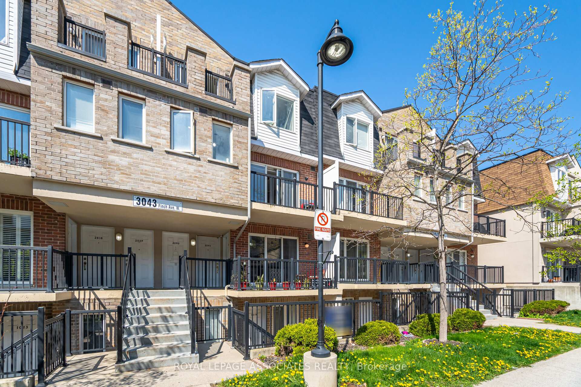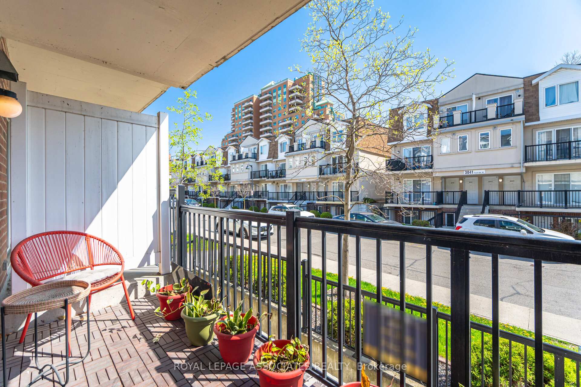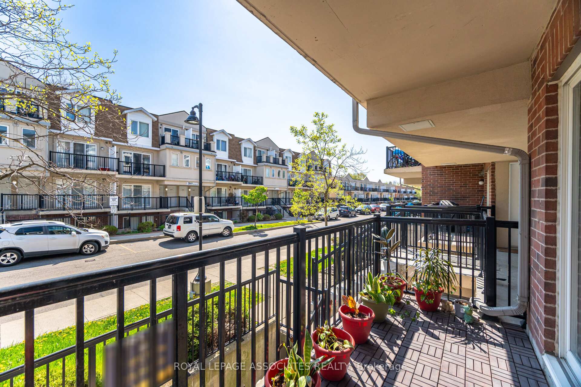$599,999
Available - For Sale
Listing ID: W12150894
3043 Finch Aven West , Toronto, M9M 0A4, Toronto
| Perfect for First-Time Buyers or Those Looking to Upsize This Is the One You've Been Waiting For! 5 reasons you'll love this home: 1. Spacious Layout 2 bedrooms plus a versatile den ideal for a home office. 2. Breathtaking Views Enjoy two private balconies with beautiful sunrise and sunset views. 3. Modern Kitchen Featuring granite countertops, and backsplash, and stainless steel appliances. 4. Low-Maintenance Living Carpet-free throughout and includes an owned tankless hot water system. 5. Family-Friendly A kids play park right behind the unit and two dedicated parking spaces for your convenience. Don't miss this opportunity, homes like this won't stay on the market for long! |
| Price | $599,999 |
| Taxes: | $1700.00 |
| Assessment Year: | 2024 |
| Occupancy: | Owner |
| Address: | 3043 Finch Aven West , Toronto, M9M 0A4, Toronto |
| Postal Code: | M9M 0A4 |
| Province/State: | Toronto |
| Directions/Cross Streets: | Finch and Islington |
| Level/Floor | Room | Length(ft) | Width(ft) | Descriptions | |
| Room 1 | Main | Living Ro | Carpet Free, Balcony | ||
| Room 2 | Main | Dining Ro | Carpet Free | ||
| Room 3 | Main | Kitchen | Backsplash | ||
| Room 4 | Main | Bedroom | Carpet Free | ||
| Room 5 | Main | Bedroom 2 | Carpet Free | ||
| Room 6 | Main | Den | 2 Pc Ensuite |
| Washroom Type | No. of Pieces | Level |
| Washroom Type 1 | 4 | Main |
| Washroom Type 2 | 2 | Main |
| Washroom Type 3 | 0 | |
| Washroom Type 4 | 0 | |
| Washroom Type 5 | 0 | |
| Washroom Type 6 | 4 | Main |
| Washroom Type 7 | 2 | Main |
| Washroom Type 8 | 0 | |
| Washroom Type 9 | 0 | |
| Washroom Type 10 | 0 | |
| Washroom Type 11 | 3 | Main |
| Washroom Type 12 | 2 | Main |
| Washroom Type 13 | 0 | |
| Washroom Type 14 | 0 | |
| Washroom Type 15 | 0 |
| Total Area: | 0.00 |
| Washrooms: | 2 |
| Heat Type: | Forced Air |
| Central Air Conditioning: | Central Air |
$
%
Years
This calculator is for demonstration purposes only. Always consult a professional
financial advisor before making personal financial decisions.
| Although the information displayed is believed to be accurate, no warranties or representations are made of any kind. |
| ROYAL LEPAGE ASSOCIATES REALTY |
|
|

Shaukat Malik, M.Sc
Broker Of Record
Dir:
647-575-1010
Bus:
416-400-9125
Fax:
1-866-516-3444
| Book Showing | Email a Friend |
Jump To:
At a Glance:
| Type: | Com - Condo Townhouse |
| Area: | Toronto |
| Municipality: | Toronto W05 |
| Neighbourhood: | Humbermede |
| Style: | Stacked Townhous |
| Tax: | $1,700 |
| Maintenance Fee: | $372.81 |
| Beds: | 2+1 |
| Baths: | 2 |
| Fireplace: | N |
Locatin Map:
Payment Calculator:

