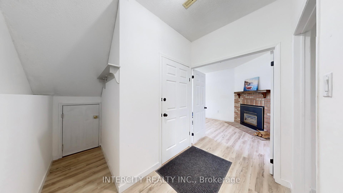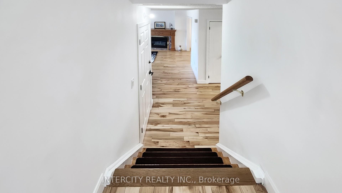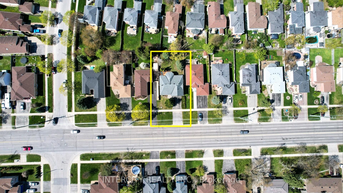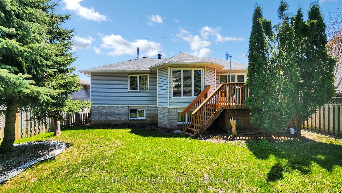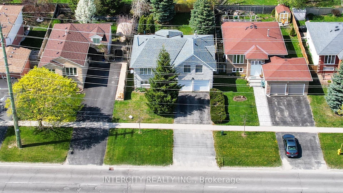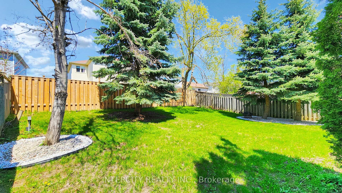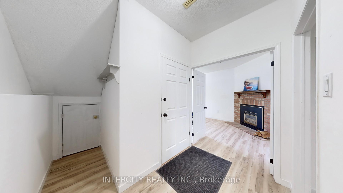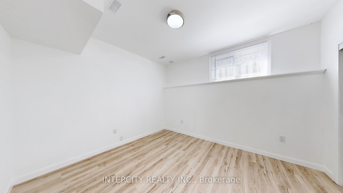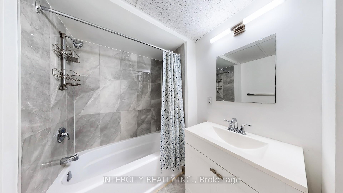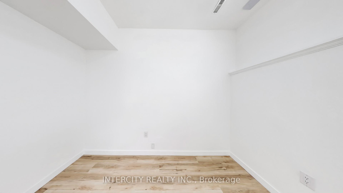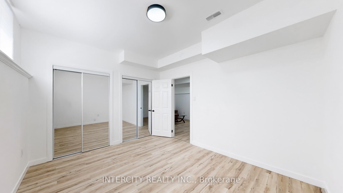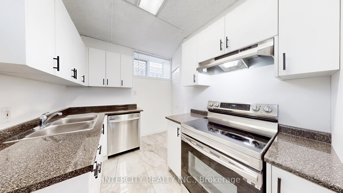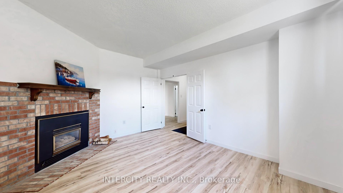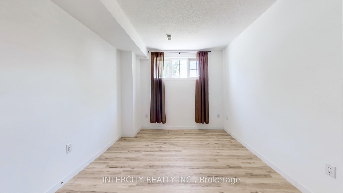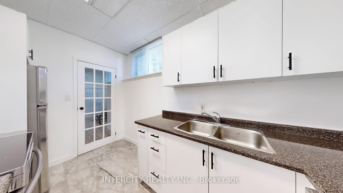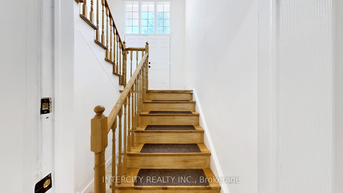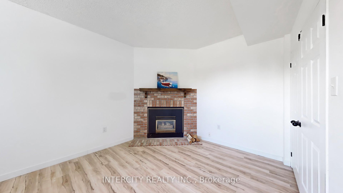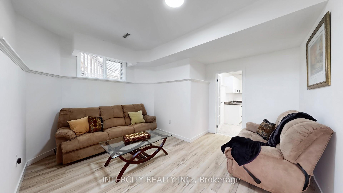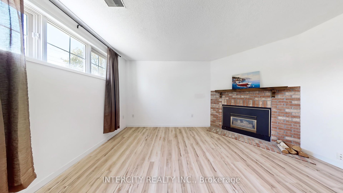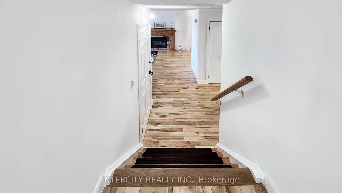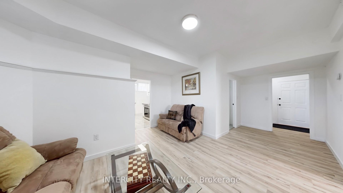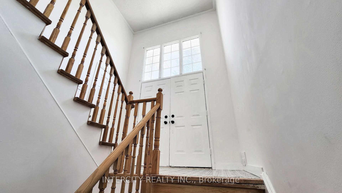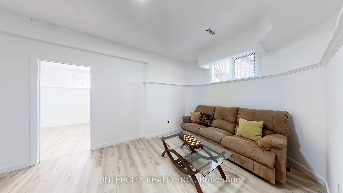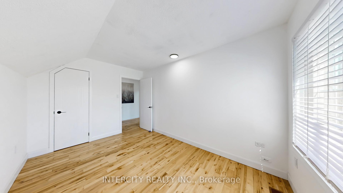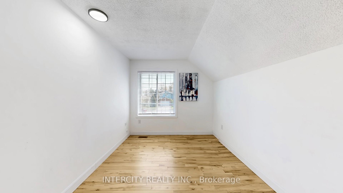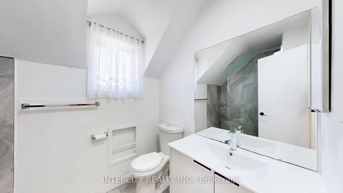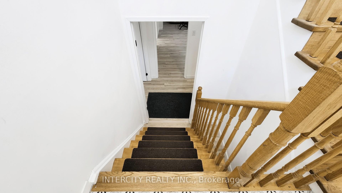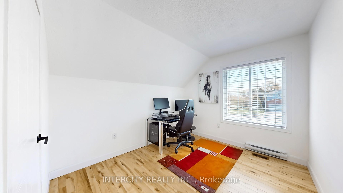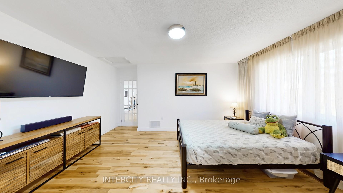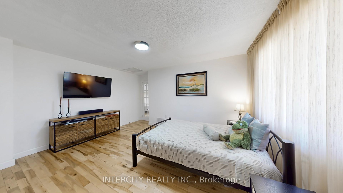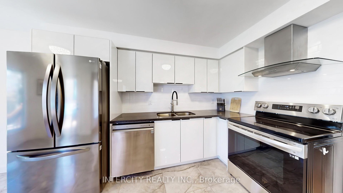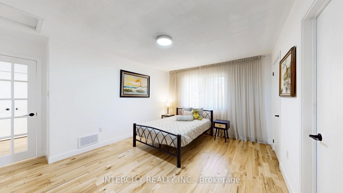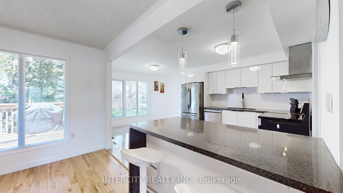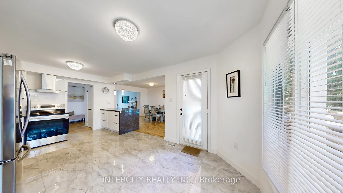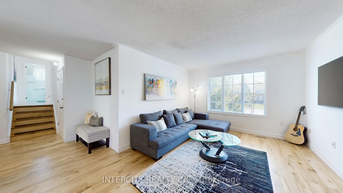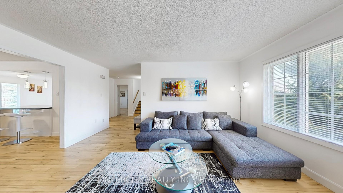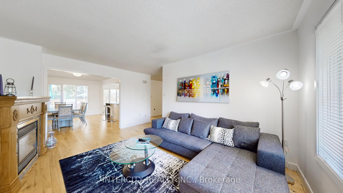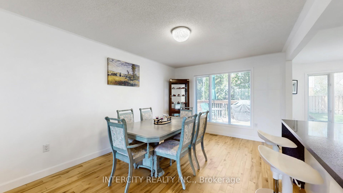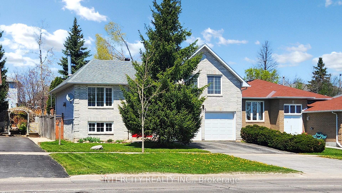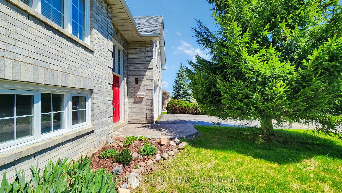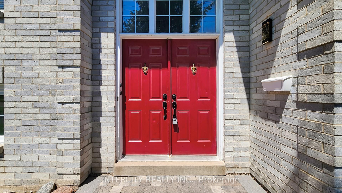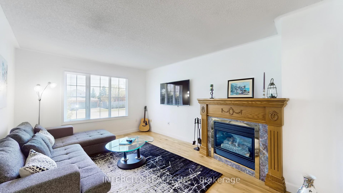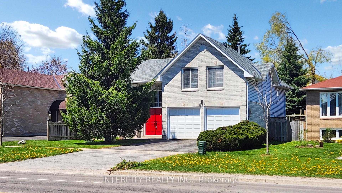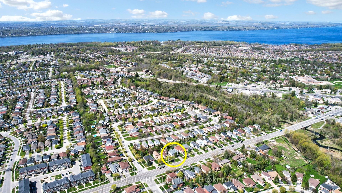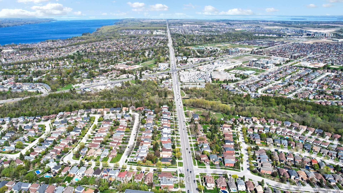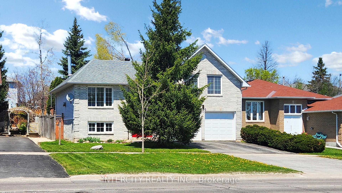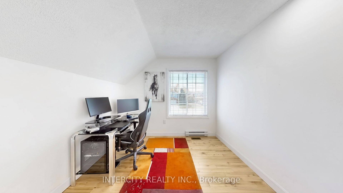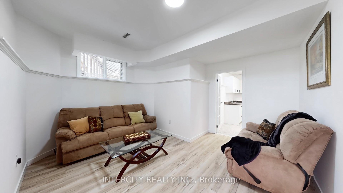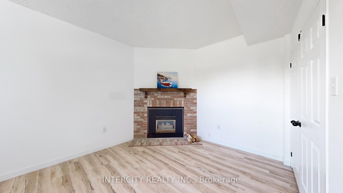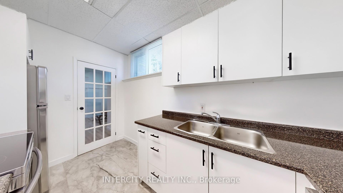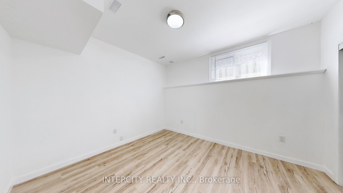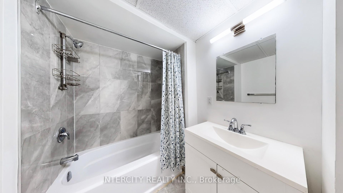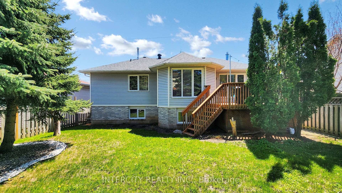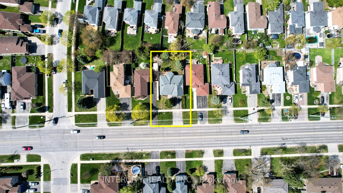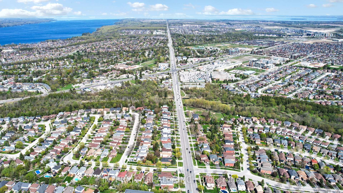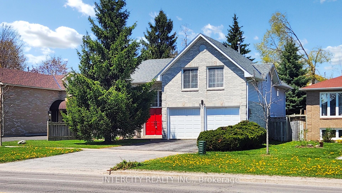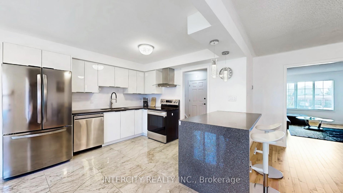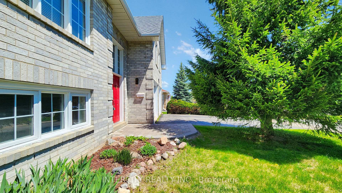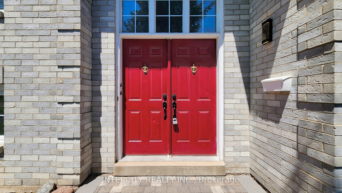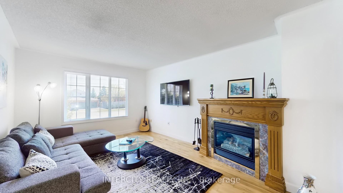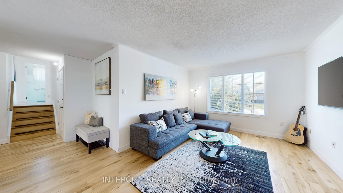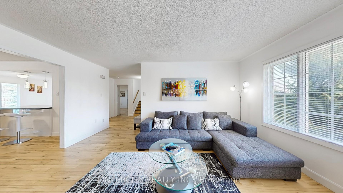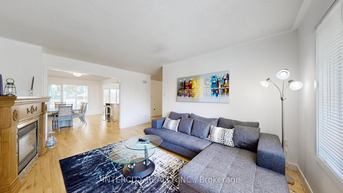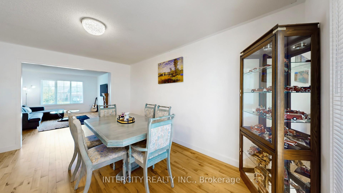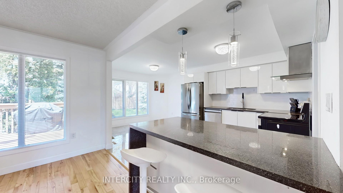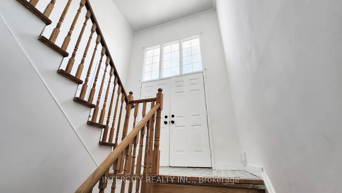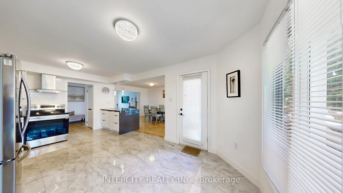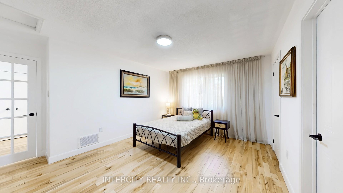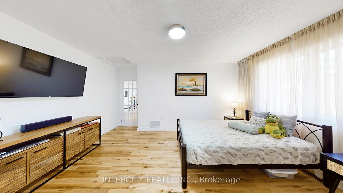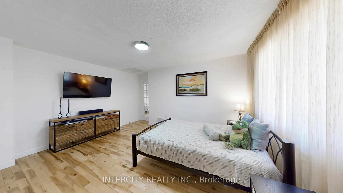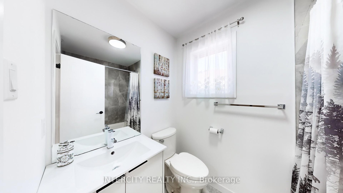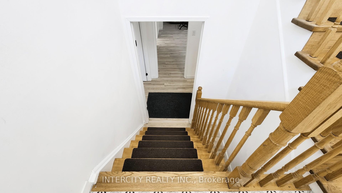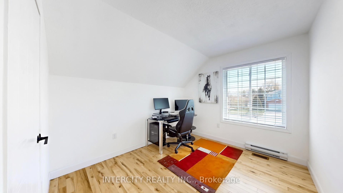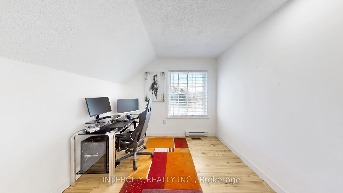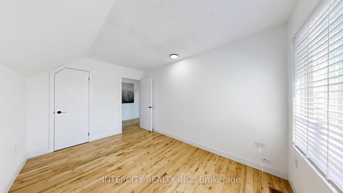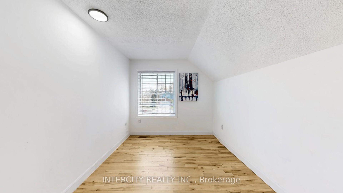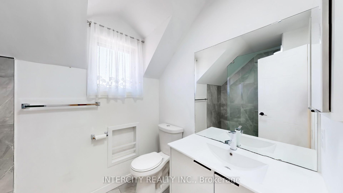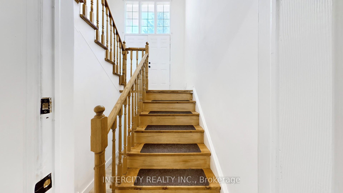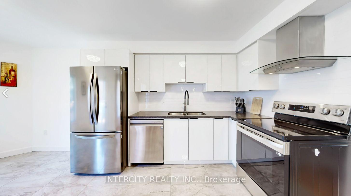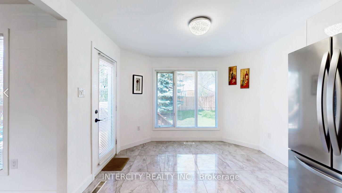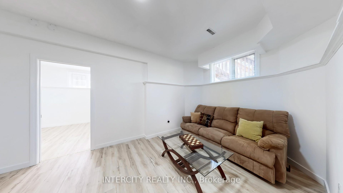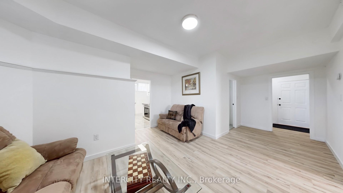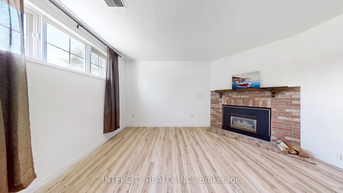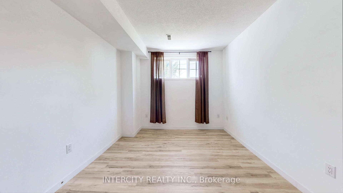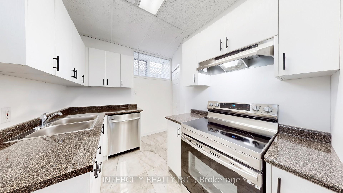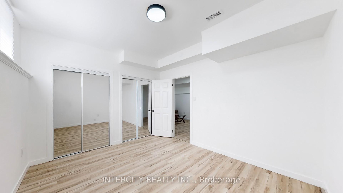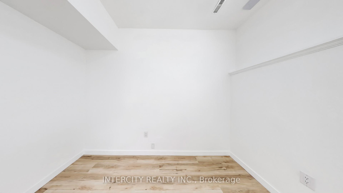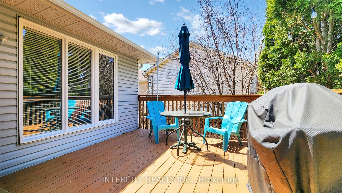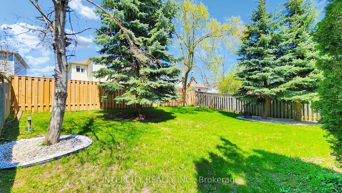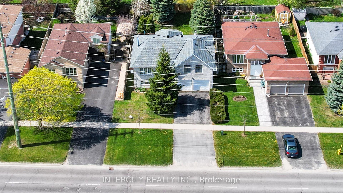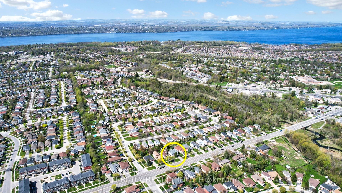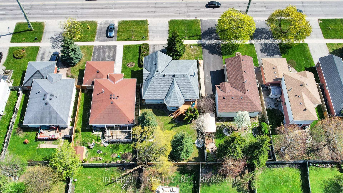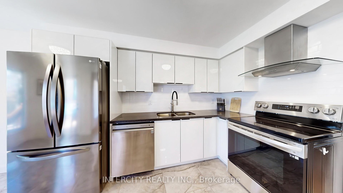$868,800
Available - For Sale
Listing ID: S12149179
406 Big Bay Point Road , Barrie, L4N 7P3, Simcoe
| Welcome to 406 Big Bay Point Rd, a beautifully upgraded 3+2-bedroom, 3-bathroom home in the sought-after Painswick North neighborhood of Barrie. This residence offers modern finishes, high-end upgrades, and a fully renovated lower suite -ideal for extended family or rental income. Step inside to a welcoming, sun-filled layout with spacious principal rooms, gleaming hardwood floors, and a cozy living area ideal for family movie nights or quiet evenings by the fireplace. The heart of the home a bright and modern kitchen features ample counter space, an island, and direct access to the backyard deck for effortless indoor-outdoor living. Upstairs, you'll find generously sized bedrooms with two fully renovated bathrooms and a private laundry, while the finished basement provides a versatile space and features two bedrooms perfect as an in-law suite, guest retreat, or income generating rental. The fully fenced backyard is a private oasis, surrounded by mature trees and ideal for weekend BBQs, playtime with the kids, or simply unwinding under the stars. Located close to schools, parks, shopping, and transit, this home offers both comfort and convenience in one of Barrie's most desirable communities. For a full list of upgrades, please consult the attachment. |
| Price | $868,800 |
| Taxes: | $4845.22 |
| Occupancy: | Owner+T |
| Address: | 406 Big Bay Point Road , Barrie, L4N 7P3, Simcoe |
| Directions/Cross Streets: | Big Bay Point Rd & Yonge St |
| Rooms: | 8 |
| Rooms +: | 6 |
| Bedrooms: | 3 |
| Bedrooms +: | 2 |
| Family Room: | F |
| Basement: | Separate Ent, Finished |
| Level/Floor | Room | Length(ft) | Width(ft) | Descriptions | |
| Room 1 | Main | Living Ro | 16.33 | 13.12 | Combined w/Dining, Large Window, Hardwood Floor |
| Room 2 | Main | Dining Ro | 15.48 | 11.25 | Combined w/Living, Hardwood Floor |
| Room 3 | Main | Kitchen | 10.99 | 8.23 | Breakfast Area, Overlooks Backyard, Ceramic Floor |
| Room 4 | Main | Foyer | 8.43 | 5.58 | |
| Room 5 | Main | Primary B | 16.33 | 11.58 | 5 Pc Ensuite, Ceramic Floor, Hardwood Floor |
| Room 6 | Second | Bedroom | 13.48 | 9.41 | Closet, Window, Hardwood Floor |
| Room 7 | Second | Bedroom | 13.48 | 8.99 | Closet, Window, Hardwood Floor |
| Room 8 | Second | Bathroom | |||
| Room 9 | Lower | Bedroom | 12.5 | 10.59 | |
| Room 10 | Lower | Bedroom | 16.01 | 10.82 | |
| Room 11 | Lower | Living Ro | 21.25 | 14.01 | |
| Room 12 | Lower | Bathroom | |||
| Room 13 | Lower | Foyer | 8.43 | 5.41 | |
| Room 14 | Lower | Kitchen | 12 | 6.99 |
| Washroom Type | No. of Pieces | Level |
| Washroom Type 1 | 4 | Main |
| Washroom Type 2 | 3 | Second |
| Washroom Type 3 | 4 | Basement |
| Washroom Type 4 | 0 | |
| Washroom Type 5 | 0 |
| Total Area: | 0.00 |
| Property Type: | Detached |
| Style: | Sidesplit 3 |
| Exterior: | Brick, Vinyl Siding |
| Garage Type: | Attached |
| Drive Parking Spaces: | 4 |
| Pool: | None |
| Approximatly Square Footage: | 1100-1500 |
| CAC Included: | N |
| Water Included: | N |
| Cabel TV Included: | N |
| Common Elements Included: | N |
| Heat Included: | N |
| Parking Included: | N |
| Condo Tax Included: | N |
| Building Insurance Included: | N |
| Fireplace/Stove: | Y |
| Heat Type: | Forced Air |
| Central Air Conditioning: | Central Air |
| Central Vac: | N |
| Laundry Level: | Syste |
| Ensuite Laundry: | F |
| Sewers: | Sewer |
$
%
Years
This calculator is for demonstration purposes only. Always consult a professional
financial advisor before making personal financial decisions.
| Although the information displayed is believed to be accurate, no warranties or representations are made of any kind. |
| INTERCITY REALTY INC. |
|
|

Shaukat Malik, M.Sc
Broker Of Record
Dir:
647-575-1010
Bus:
416-400-9125
Fax:
1-866-516-3444
| Virtual Tour | Book Showing | Email a Friend |
Jump To:
At a Glance:
| Type: | Freehold - Detached |
| Area: | Simcoe |
| Municipality: | Barrie |
| Neighbourhood: | Painswick North |
| Style: | Sidesplit 3 |
| Tax: | $4,845.22 |
| Beds: | 3+2 |
| Baths: | 3 |
| Fireplace: | Y |
| Pool: | None |
Locatin Map:
Payment Calculator:

