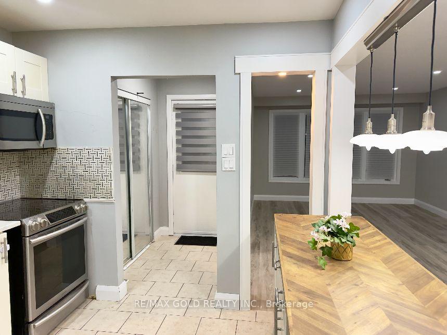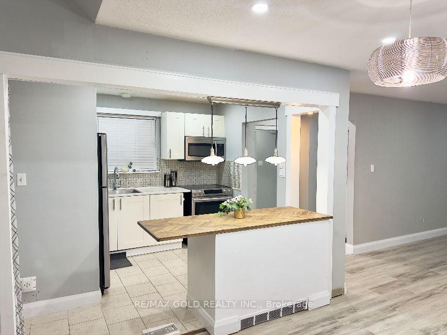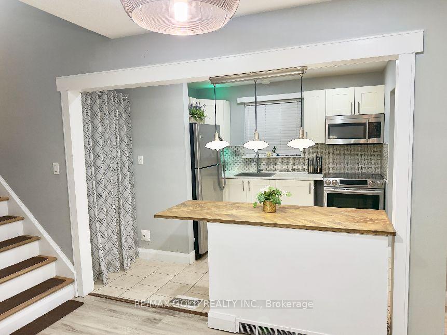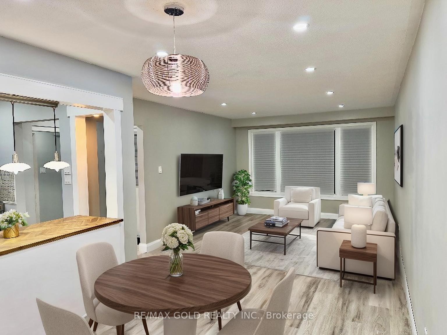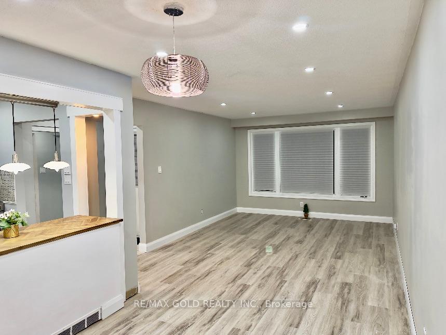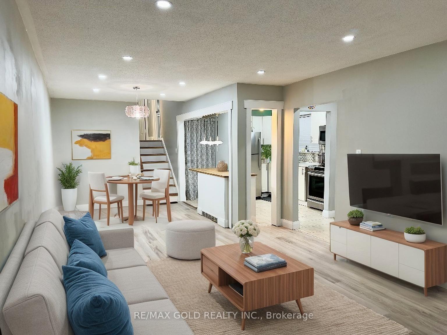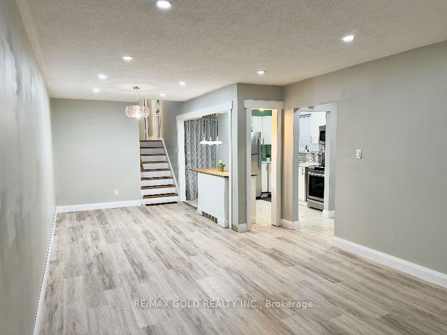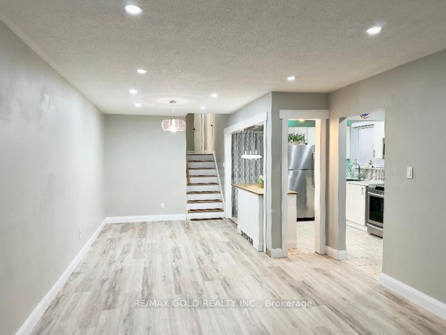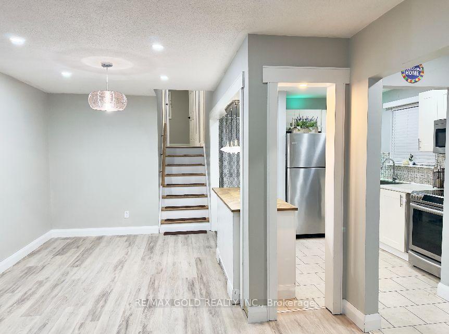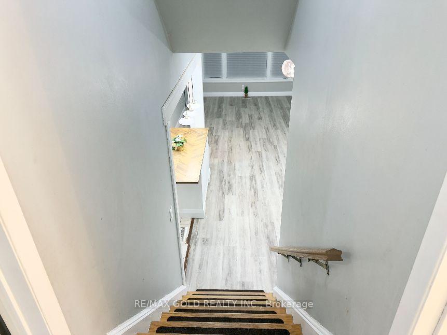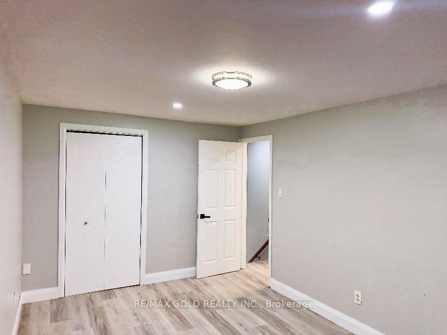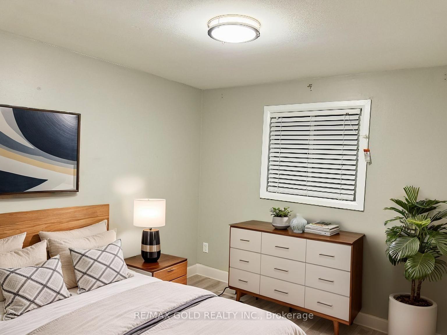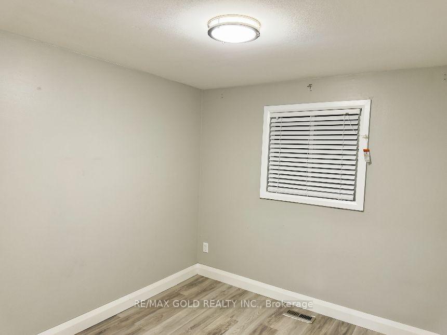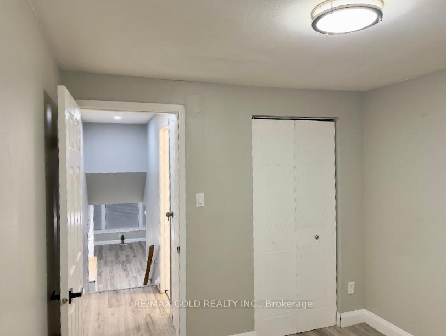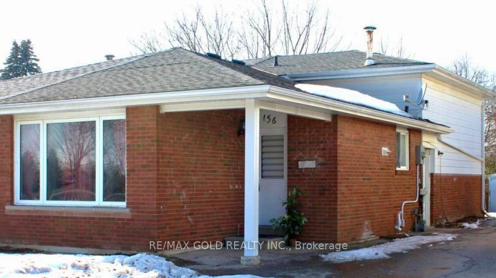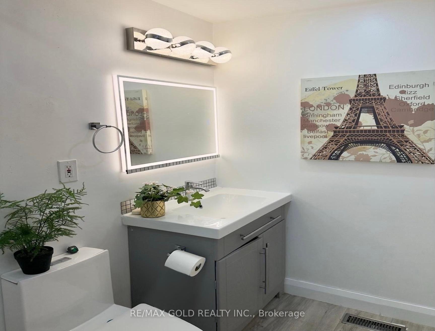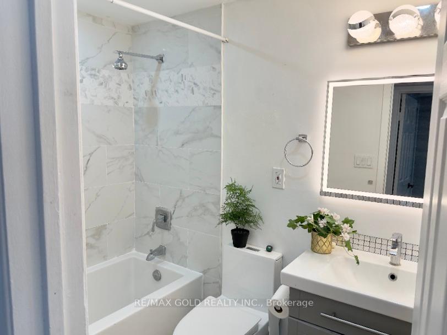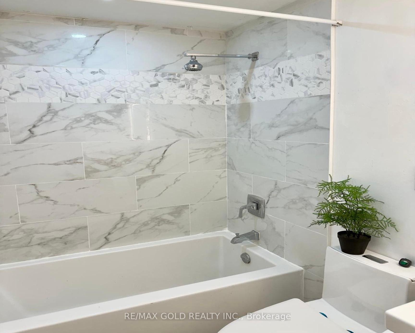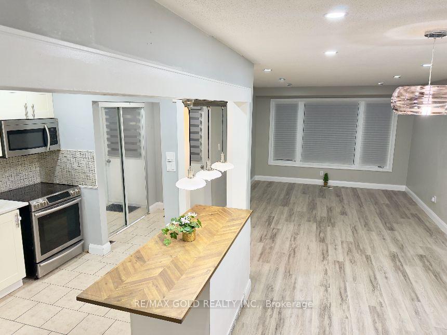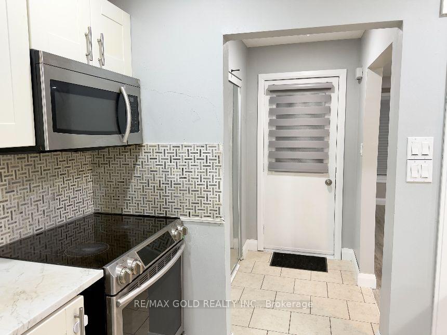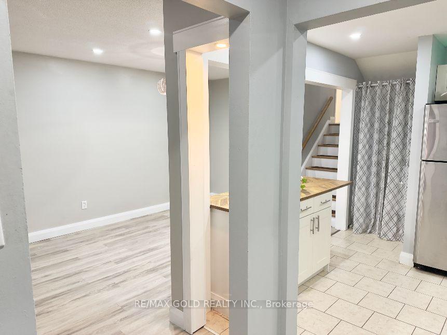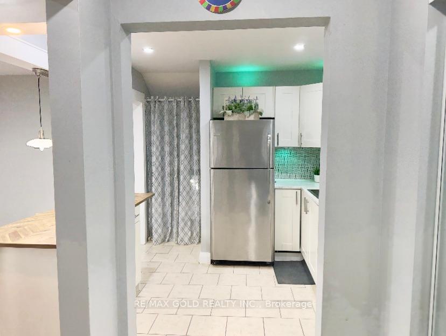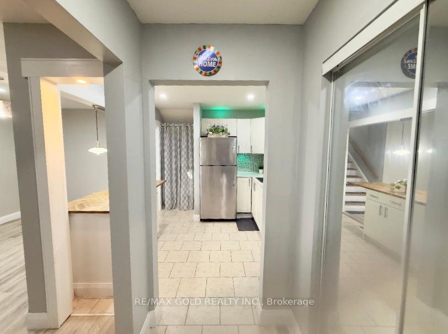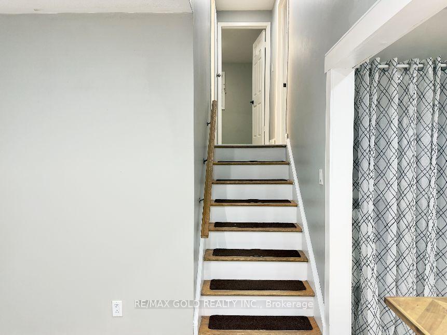$2,000
Available - For Rent
Listing ID: X12154082
156 Mooregate Cres , Kitchener, N2M 2G1, Waterloo
| Welcome to this beautifully upgraded main and second floor unit in a backsplit semi-detached home located at 156Mooregate Crescent in Kitchener. This bright and modern space features two spacious bedrooms, a fully renovated3-piece bathroom, and an open-concept living and dining area with laminate flooring and pot lights throughout. The contemporary kitchen is equipped with stainless steel appliances, a breakfast bar, and stylish finishes. Upgraded lighting adds a warm and inviting touch across the entire home. A separate laundry unit will be installed upon move-in for tenant convenience. Located in a family-friendly neighborhood close to schools, shopping, transit, and Highway 7/8, this home offers both comfort and accessibility. One parking spot is included, and the tenant is responsible for 70% of utilities. |
| Price | $2,000 |
| Taxes: | $0.00 |
| Occupancy: | Vacant |
| Address: | 156 Mooregate Cres , Kitchener, N2M 2G1, Waterloo |
| Directions/Cross Streets: | VICTORIA & WESTMOUNT |
| Rooms: | 5 |
| Bedrooms: | 2 |
| Bedrooms +: | 0 |
| Family Room: | F |
| Basement: | None |
| Furnished: | Unfu |
| Level/Floor | Room | Length(ft) | Width(ft) | Descriptions | |
| Room 1 | Main | Foyer | 5.9 | 3.94 | Tile Floor, Closet, Open Concept |
| Room 2 | Main | Kitchen | 9.81 | 9.02 | Stainless Steel Appl, Backsplash, Breakfast Bar |
| Room 3 | Main | Dining Ro | 26.14 | 11.74 | Laminate, Combined w/Living, Open Concept |
| Room 4 | Main | Living Ro | 26.14 | 11.74 | Laminate, Open Concept, Combined w/Dining |
| Room 5 | Second | Primary B | 15.09 | 9.51 | Laminate, Closet, Window |
| Room 6 | Second | Bedroom 2 | 9.61 | 8.86 | Laminate, Window, Closet |
| Washroom Type | No. of Pieces | Level |
| Washroom Type 1 | 3 | Second |
| Washroom Type 2 | 0 | |
| Washroom Type 3 | 0 | |
| Washroom Type 4 | 0 | |
| Washroom Type 5 | 0 |
| Total Area: | 0.00 |
| Property Type: | Semi-Detached |
| Style: | Backsplit 3 |
| Exterior: | Brick |
| Garage Type: | None |
| (Parking/)Drive: | Available |
| Drive Parking Spaces: | 1 |
| Park #1 | |
| Parking Type: | Available |
| Park #2 | |
| Parking Type: | Available |
| Pool: | None |
| Laundry Access: | Ensuite |
| Approximatly Square Footage: | 1100-1500 |
| Property Features: | Park, Public Transit |
| CAC Included: | N |
| Water Included: | N |
| Cabel TV Included: | N |
| Common Elements Included: | N |
| Heat Included: | N |
| Parking Included: | Y |
| Condo Tax Included: | N |
| Building Insurance Included: | N |
| Fireplace/Stove: | N |
| Heat Type: | Forced Air |
| Central Air Conditioning: | Central Air |
| Central Vac: | N |
| Laundry Level: | Syste |
| Ensuite Laundry: | F |
| Sewers: | Sewer |
| Although the information displayed is believed to be accurate, no warranties or representations are made of any kind. |
| RE/MAX GOLD REALTY INC. |
|
|

Shaukat Malik, M.Sc
Broker Of Record
Dir:
647-575-1010
Bus:
416-400-9125
Fax:
1-866-516-3444
| Book Showing | Email a Friend |
Jump To:
At a Glance:
| Type: | Freehold - Semi-Detached |
| Area: | Waterloo |
| Municipality: | Kitchener |
| Neighbourhood: | Dufferin Grove |
| Style: | Backsplit 3 |
| Beds: | 2 |
| Baths: | 1 |
| Fireplace: | N |
| Pool: | None |
Locatin Map:

