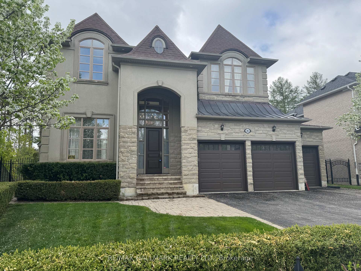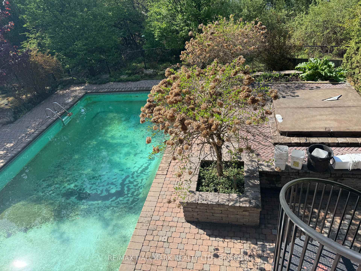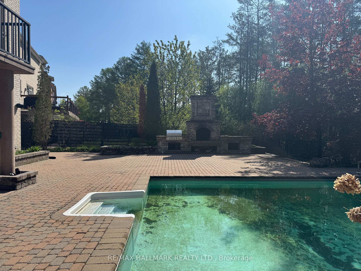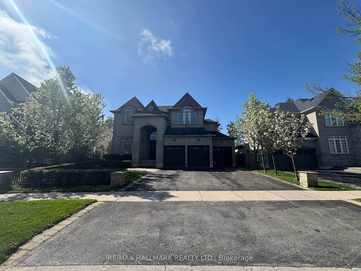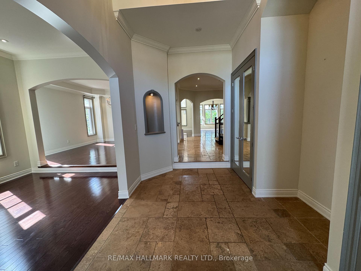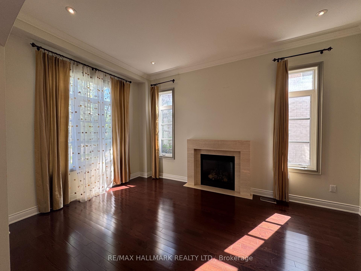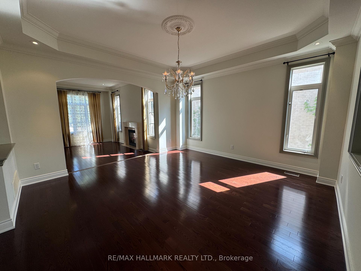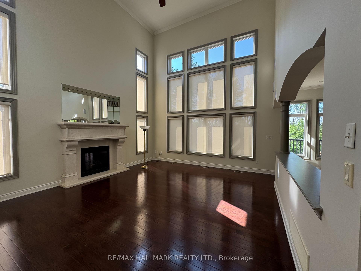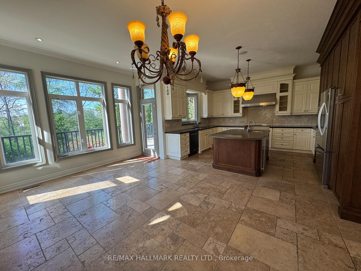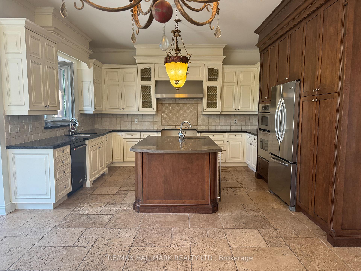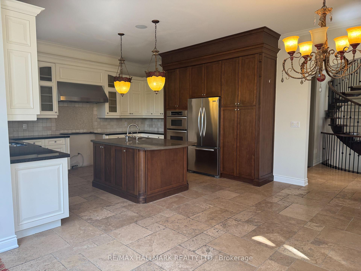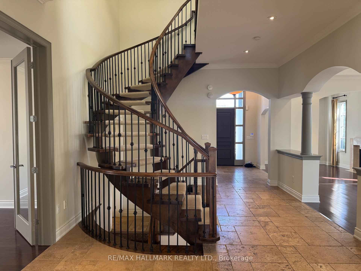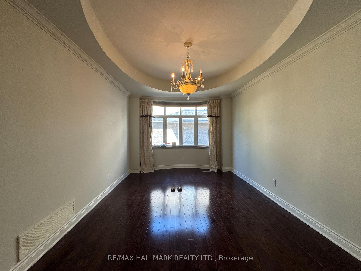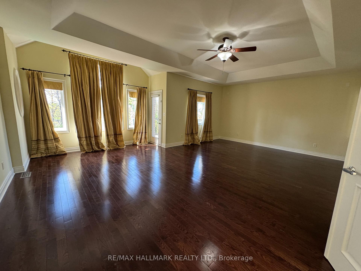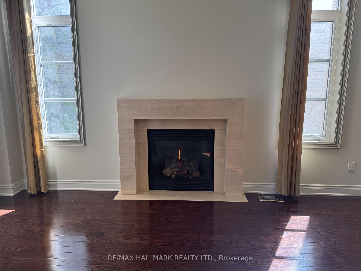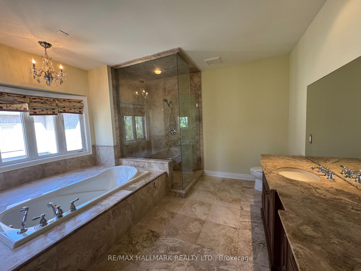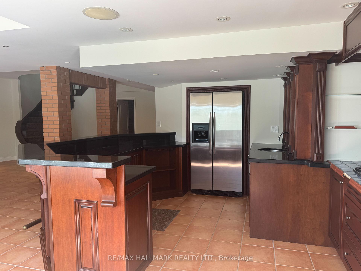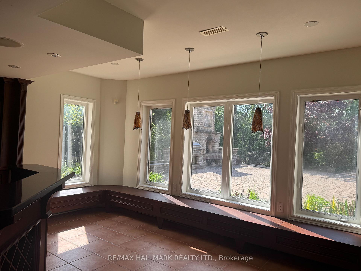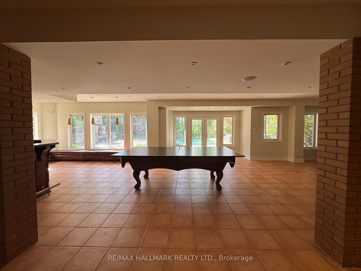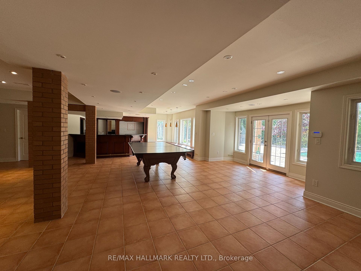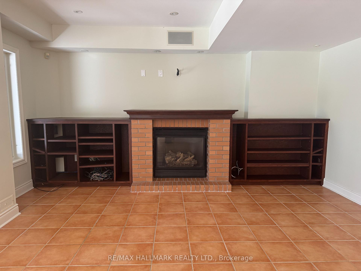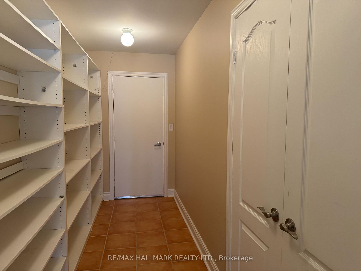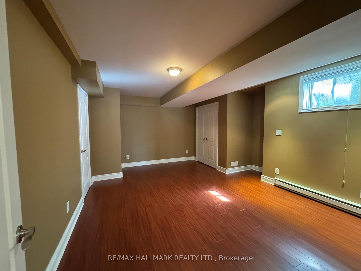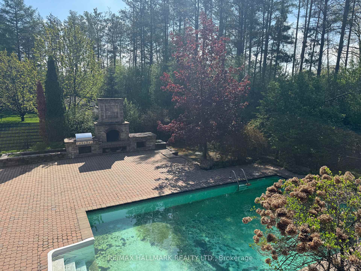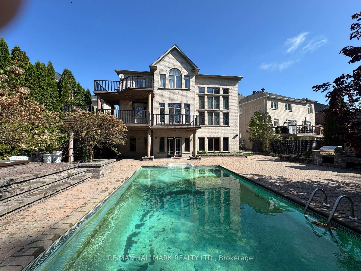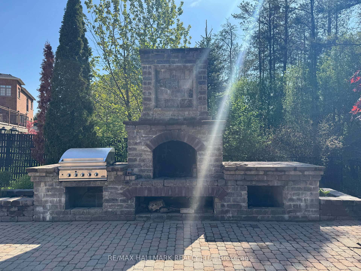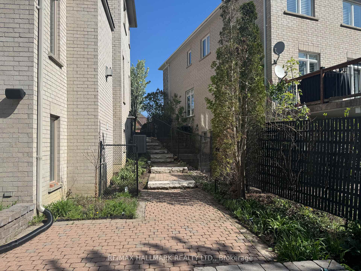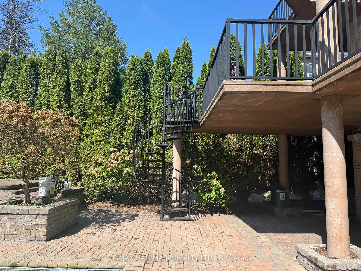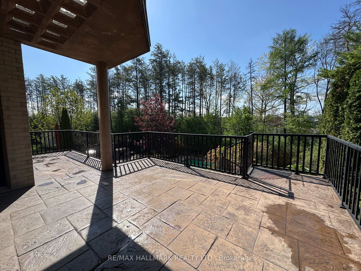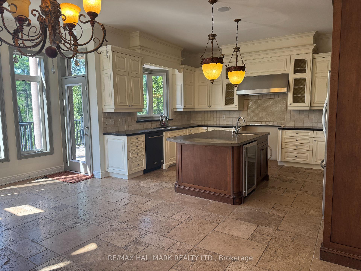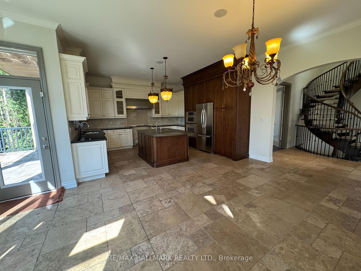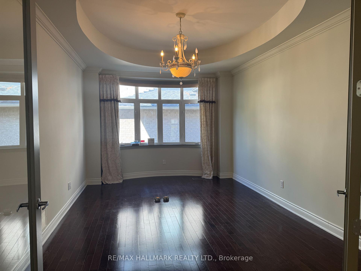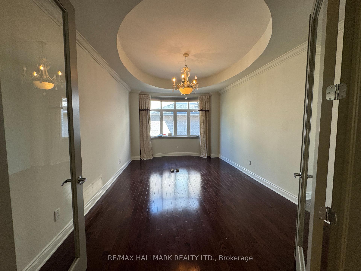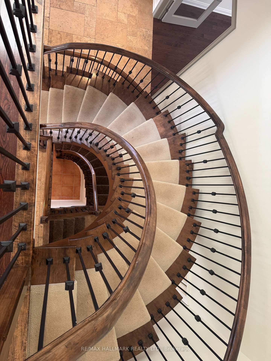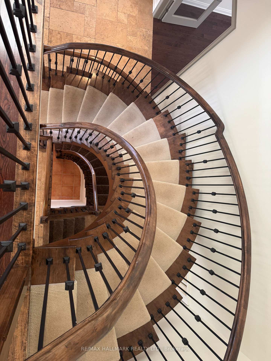$3,400,000
Available - For Sale
Listing ID: N12155604
383 Paradelle Driv , Richmond Hill, L4E 4R8, York
| Explore This Magnificent Home Set On A Premium Lot Backing Onto A Serene Conservation Area With Very Own Private Backyard Oasis Featuring An Inground Pool, Outdoor Kitchen & Oversized 3 Car Garage. Step inside to discover a thoughtfully designed layout with soaring ceilings, expansive windows, and an elegant circular staircase that sets a sophisticated tone. The chefs kitchen is a true centerpiece, boasting a large centre island, built-in appliances, ample cabinetry, and stylish backsplash. Enjoy seamless indoor-outdoor living with a convenient walkout from the kitchen directly to the terrace overlooking the huge backyard designed for both relaxation and entertaining, featuring a large inground pool, a custom stone outdoor kitchen with built-in grill and wood-fired oven, wet bar, and a spacious terrace surrounded by mature trees and breathtaking natural scenery. Upstairs, the expansive primary retreat features a large walk-in closet with custom organizers and a spa-like 5-piece ensuite with a soaking tub and frameless glass shower. Four additional bedrooms offer comfort and flexibility for growing families. The finished lower level expands your living space with high ceilings, pot lights, large windows, and a walkout to the backyard. It includes a second full kitchen, wet bar, full-size fridge, recreation room with a second fireplace. Set on a quiet street in the sought-after Oak Ridges community, this gem is close to the serene Lake Wilcox Park & Community Centre,all amenities,public&private schools,golf courses,Hwy400,GO Station & more. Includes: Built-in stainless steel appliances: 2 fridges, cooktop, oven, dishwasher & bar fridge. Outdoor grill & fireplace, hot tub, pool liner & equipment. Central vac, alarm system, CAC & furnace. |
| Price | $3,400,000 |
| Taxes: | $12981.57 |
| Occupancy: | Owner |
| Address: | 383 Paradelle Driv , Richmond Hill, L4E 4R8, York |
| Directions/Cross Streets: | Bayview Ave / Bloomington Rd |
| Rooms: | 10 |
| Rooms +: | 4 |
| Bedrooms: | 4 |
| Bedrooms +: | 1 |
| Family Room: | T |
| Basement: | Finished, Walk-Out |
| Level/Floor | Room | Length(ft) | Width(ft) | Descriptions | |
| Room 1 | Main | Living Ro | 16.01 | 15.02 | Coffered Ceiling(s), Pot Lights, Hardwood Floor |
| Room 2 | Main | Dining Ro | 16.79 | 12 | Coffered Ceiling(s), Hardwood Floor |
| Room 3 | Main | Family Ro | 18.99 | 16.99 | Cathedral Ceiling(s), Gas Fireplace, Overlooks Ravine |
| Room 4 | Main | Kitchen | 15.88 | 12 | Centre Island, Pantry, Limestone Flooring |
| Room 5 | Main | Breakfast | 19.78 | 12 | W/O To Deck, Limestone Flooring, Picture Window |
| Room 6 | Main | Library | 16.6 | 10.99 | Sunken Bath, Fireplace, Hardwood Floor |
| Room 7 | Second | Primary B | 24.01 | 18.01 | 5 Pc Ensuite, Cathedral Ceiling(s), W/O To Balcony |
| Room 8 | Second | Bedroom 2 | 13.81 | 10 | Ensuite Bath, Walk-In Closet(s), Broadloom |
| Room 9 | Second | Bedroom 3 | 14.01 | 10.99 | Semi Ensuite, Walk-In Closet(s), Broadloom |
| Room 10 | Second | Bedroom 4 | 14.5 | 10.07 | 4 Pc Ensuite, Window, Closet |
| Room 11 | Lower | Bedroom 5 | 16.92 | 14.6 | Window, Closet |
| Room 12 | Lower | Kitchen | 14.24 | 12.6 | B/I Appliances, Breakfast Bar, Wet Bar |
| Room 13 | Lower | Recreatio | 40.02 | 37.98 | Pot Lights, Fireplace, W/O To Yard |
| Room 14 | Lower | Office | 16.01 | 10.66 | Pot Lights, Double Doors |
| Washroom Type | No. of Pieces | Level |
| Washroom Type 1 | 5 | Second |
| Washroom Type 2 | 4 | |
| Washroom Type 3 | 2 | |
| Washroom Type 4 | 0 | |
| Washroom Type 5 | 0 | |
| Washroom Type 6 | 5 | Second |
| Washroom Type 7 | 4 | Second |
| Washroom Type 8 | 2 | Main |
| Washroom Type 9 | 3 | Lower |
| Washroom Type 10 | 0 |
| Total Area: | 0.00 |
| Property Type: | Detached |
| Style: | 2-Storey |
| Exterior: | Stone, Stucco (Plaster) |
| Garage Type: | Attached |
| (Parking/)Drive: | Private Tr |
| Drive Parking Spaces: | 4 |
| Park #1 | |
| Parking Type: | Private Tr |
| Park #2 | |
| Parking Type: | Private Tr |
| Pool: | Inground |
| Approximatly Square Footage: | 3500-5000 |
| CAC Included: | N |
| Water Included: | N |
| Cabel TV Included: | N |
| Common Elements Included: | N |
| Heat Included: | N |
| Parking Included: | N |
| Condo Tax Included: | N |
| Building Insurance Included: | N |
| Fireplace/Stove: | Y |
| Heat Type: | Forced Air |
| Central Air Conditioning: | Central Air |
| Central Vac: | Y |
| Laundry Level: | Syste |
| Ensuite Laundry: | F |
| Sewers: | Sewer |
$
%
Years
This calculator is for demonstration purposes only. Always consult a professional
financial advisor before making personal financial decisions.
| Although the information displayed is believed to be accurate, no warranties or representations are made of any kind. |
| RE/MAX HALLMARK REALTY LTD. |
|
|

Shaukat Malik, M.Sc
Broker Of Record
Dir:
647-575-1010
Bus:
416-400-9125
Fax:
1-866-516-3444
| Virtual Tour | Book Showing | Email a Friend |
Jump To:
At a Glance:
| Type: | Freehold - Detached |
| Area: | York |
| Municipality: | Richmond Hill |
| Neighbourhood: | Oak Ridges Lake Wilcox |
| Style: | 2-Storey |
| Tax: | $12,981.57 |
| Beds: | 4+1 |
| Baths: | 5 |
| Fireplace: | Y |
| Pool: | Inground |
Locatin Map:
Payment Calculator:

