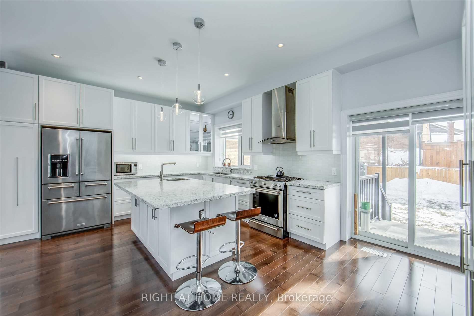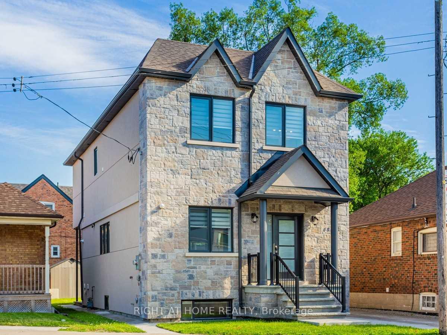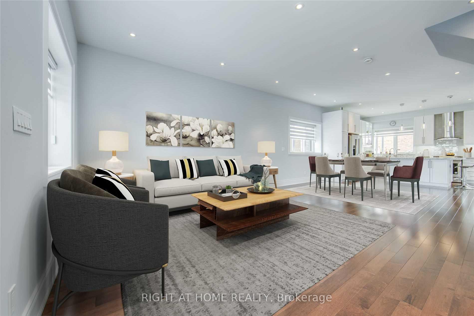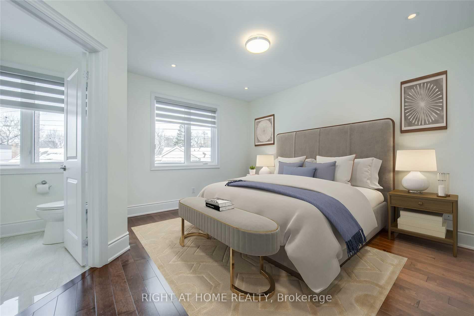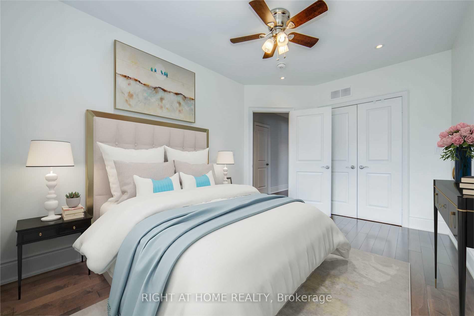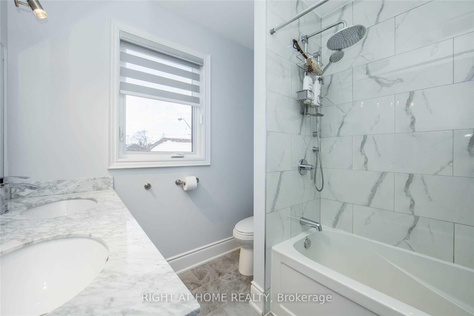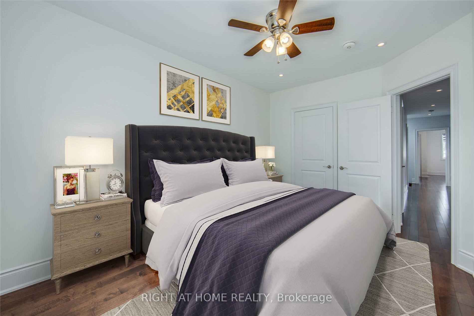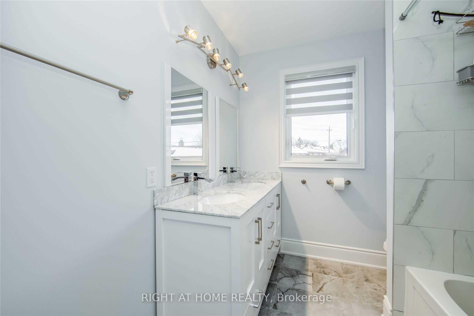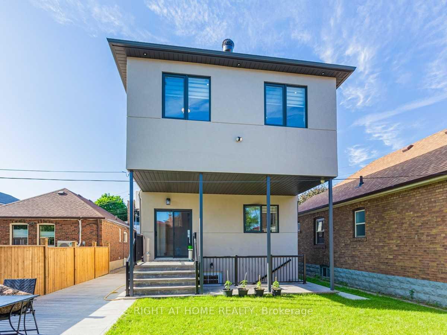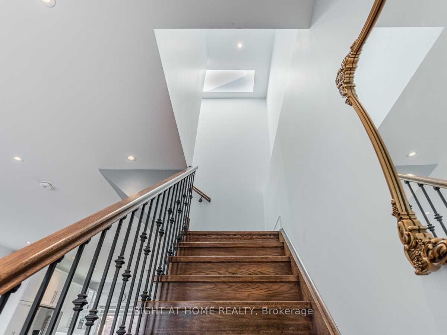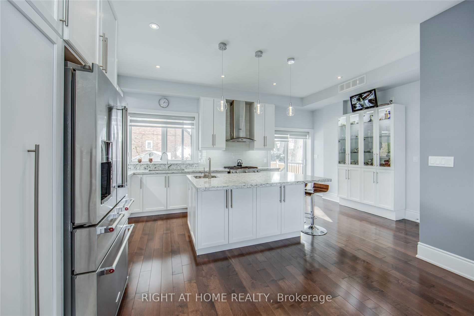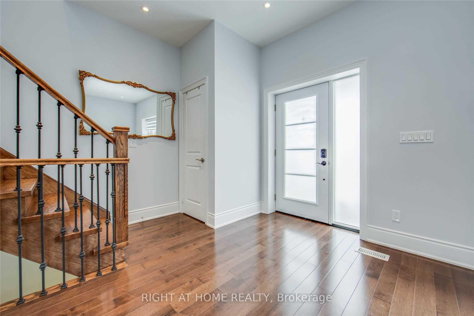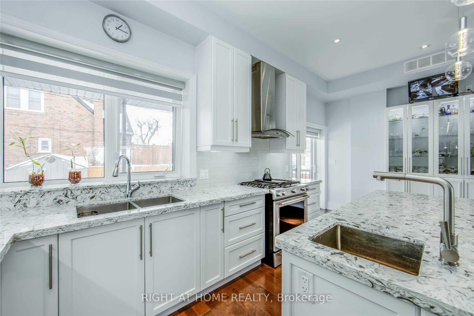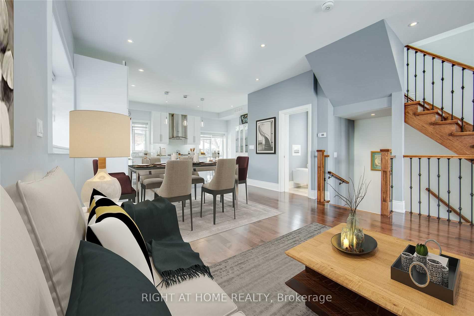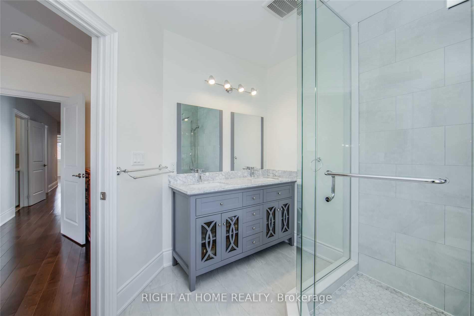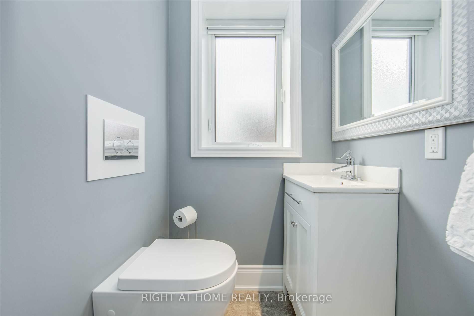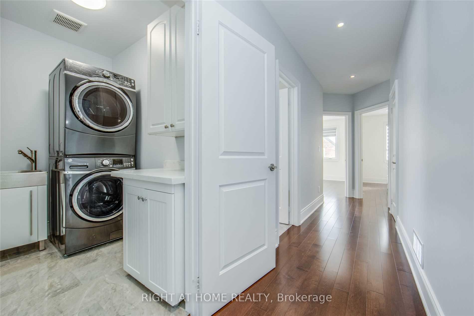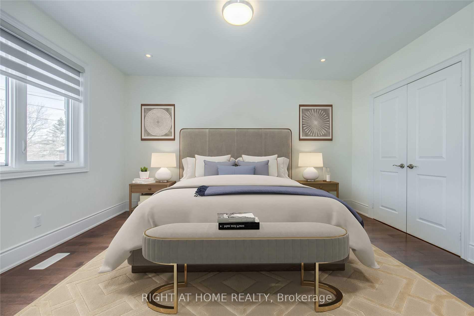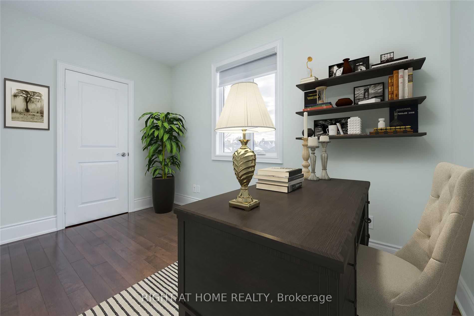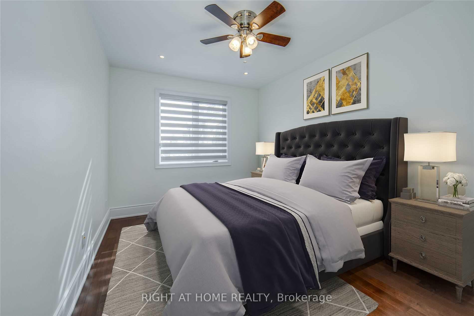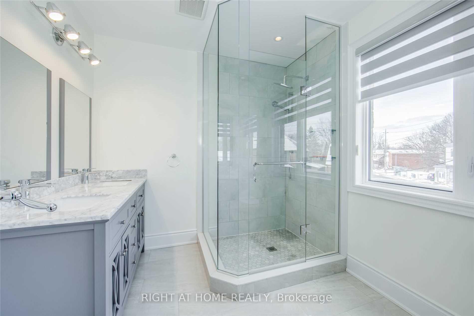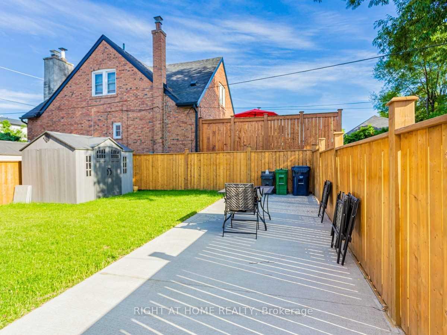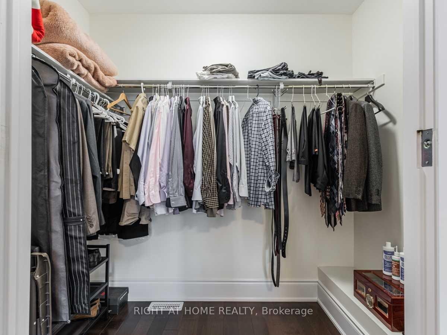$4,500
Available - For Rent
Listing ID: E12129438
484 Donlands Aven , Toronto, M4J 3S6, Toronto
| Newly Built Custom House in Prime East York Location. Great for Entertaining. Modern Chef Inspired Kitchen w Custom Cabinets, High-End Appliances, Gas Stove, Kitchen Island, Breakfast Bar and Outlets. Walkout to Covered Patio. 4 Large Bedrooms, 3 Washrooms. Primary Bedroom w Walk-In Closet & Spa-like Ensuite. Upper Private Laundry. Mins to Parks, Trails, Golf, Public Transit, Highway 404, Hospital, Danforth, Shops, Restaurants, Downtown & More. |
| Price | $4,500 |
| Taxes: | $0.00 |
| Occupancy: | Vacant |
| Address: | 484 Donlands Aven , Toronto, M4J 3S6, Toronto |
| Directions/Cross Streets: | Donlands & O'Connor |
| Rooms: | 8 |
| Bedrooms: | 4 |
| Bedrooms +: | 0 |
| Family Room: | F |
| Basement: | None |
| Furnished: | Unfu |
| Level/Floor | Room | Length(ft) | Width(ft) | Descriptions | |
| Room 1 | Ground | Foyer | 4.92 | 4.92 | Overlooks Living, Closet, Open Concept |
| Room 2 | Ground | Living Ro | 14.04 | 8.79 | Closet, Pot Lights, 2 Pc Bath |
| Room 3 | Ground | Dining Ro | 14.04 | 8.79 | Window, Combined w/Living, Pot Lights |
| Room 4 | Ground | Kitchen | 18.4 | 14.5 | Breakfast Bar, Double Sink, Stainless Steel Appl |
| Room 5 | Ground | Breakfast | 18.4 | 14.5 | Pot Lights, Window, W/O To Yard |
| Room 6 | Second | Primary B | 15.22 | 14.4 | 4 Pc Ensuite, Walk-In Closet(s), Overlooks Frontyard |
| Room 7 | Second | Bedroom 2 | 9.68 | 13.25 | Closet, Window, Pot Lights |
| Room 8 | Second | Bedroom 3 | 9.68 | 13.68 | Window, Double Closet, Separate Room |
| Room 9 | Second | Bedroom 4 | 7.22 | 11.94 | Separate Room, Window, Closet |
| Room 10 | Second | Laundry | 5.25 | 11.48 | Laundry Sink, Separate Room |
| Washroom Type | No. of Pieces | Level |
| Washroom Type 1 | 4 | Second |
| Washroom Type 2 | 5 | Second |
| Washroom Type 3 | 2 | Main |
| Washroom Type 4 | 0 | |
| Washroom Type 5 | 0 | |
| Washroom Type 6 | 4 | Second |
| Washroom Type 7 | 5 | Second |
| Washroom Type 8 | 2 | Main |
| Washroom Type 9 | 0 | |
| Washroom Type 10 | 0 | |
| Washroom Type 11 | 4 | Second |
| Washroom Type 12 | 5 | Second |
| Washroom Type 13 | 2 | Main |
| Washroom Type 14 | 0 | |
| Washroom Type 15 | 0 | |
| Washroom Type 16 | 4 | Second |
| Washroom Type 17 | 5 | Second |
| Washroom Type 18 | 2 | Main |
| Washroom Type 19 | 0 | |
| Washroom Type 20 | 0 |
| Total Area: | 0.00 |
| Approximatly Age: | 0-5 |
| Property Type: | Detached |
| Style: | 2-Storey |
| Exterior: | Stone, Stucco (Plaster) |
| Garage Type: | None |
| (Parking/)Drive: | Private |
| Drive Parking Spaces: | 6 |
| Park #1 | |
| Parking Type: | Private |
| Park #2 | |
| Parking Type: | Private |
| Pool: | None |
| Laundry Access: | Ensuite |
| Other Structures: | Garden Shed |
| Approximatly Age: | 0-5 |
| Approximatly Square Footage: | 2000-2500 |
| Property Features: | Fenced Yard, Golf |
| CAC Included: | N |
| Water Included: | N |
| Cabel TV Included: | N |
| Common Elements Included: | N |
| Heat Included: | N |
| Parking Included: | N |
| Condo Tax Included: | N |
| Building Insurance Included: | N |
| Fireplace/Stove: | N |
| Heat Type: | Forced Air |
| Central Air Conditioning: | Central Air |
| Central Vac: | N |
| Laundry Level: | Syste |
| Ensuite Laundry: | F |
| Sewers: | Sewer |
| Although the information displayed is believed to be accurate, no warranties or representations are made of any kind. |
| RIGHT AT HOME REALTY |
|
|

Shaukat Malik, M.Sc
Broker Of Record
Dir:
647-575-1010
Bus:
416-400-9125
Fax:
1-866-516-3444
| Book Showing | Email a Friend |
Jump To:
At a Glance:
| Type: | Freehold - Detached |
| Area: | Toronto |
| Municipality: | Toronto E03 |
| Neighbourhood: | East York |
| Style: | 2-Storey |
| Approximate Age: | 0-5 |
| Beds: | 4 |
| Baths: | 3 |
| Fireplace: | N |
| Pool: | None |
Locatin Map:

