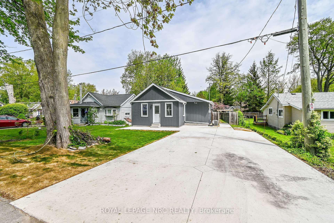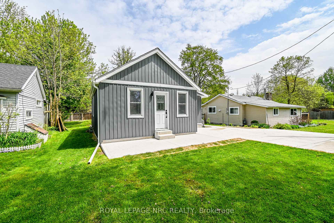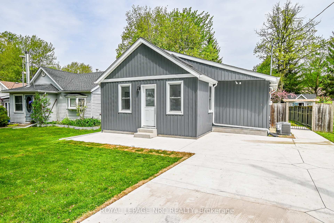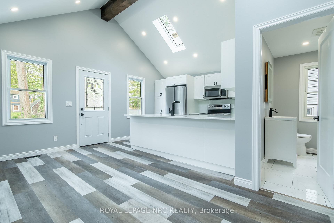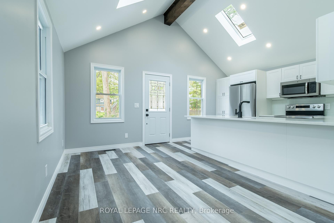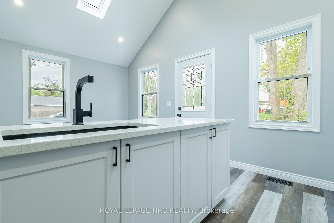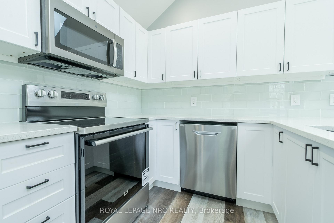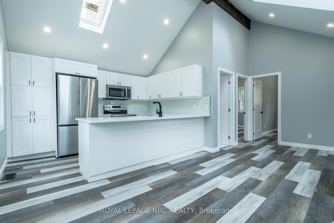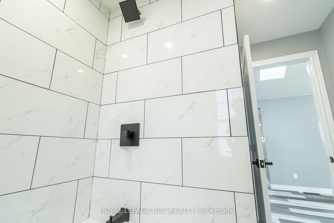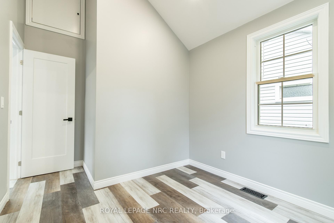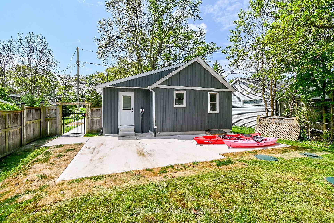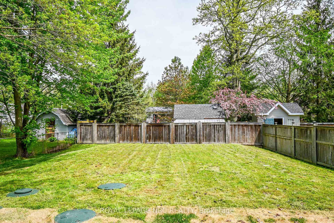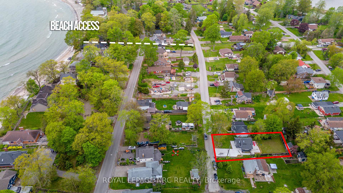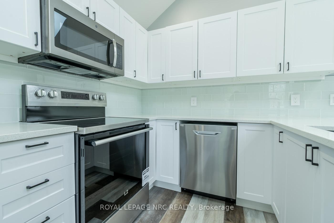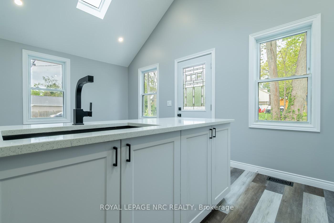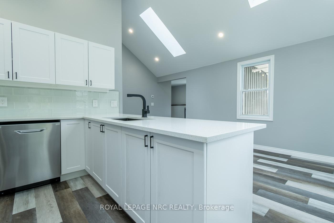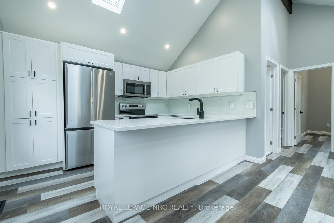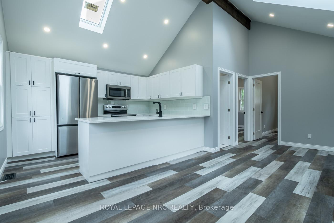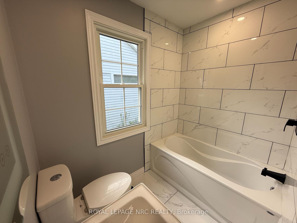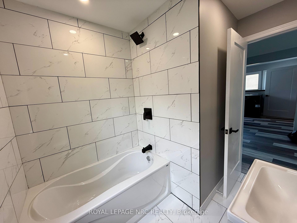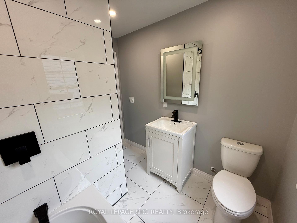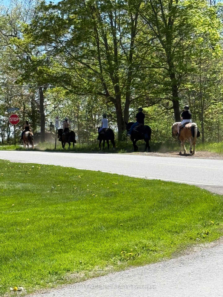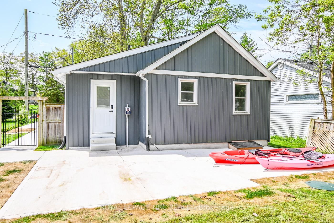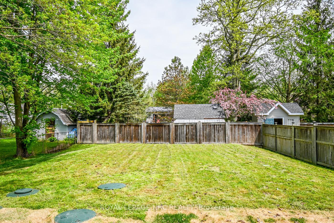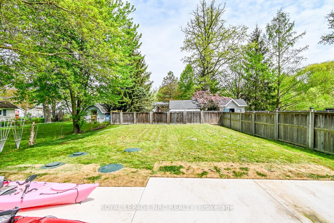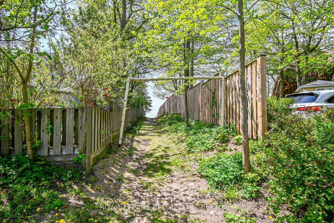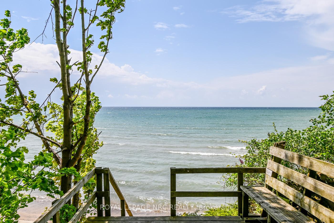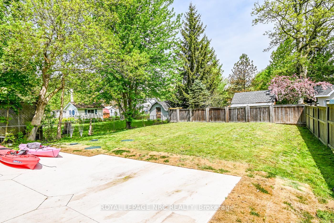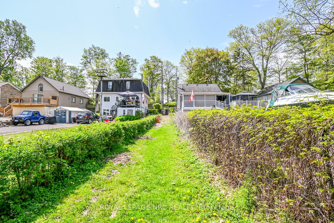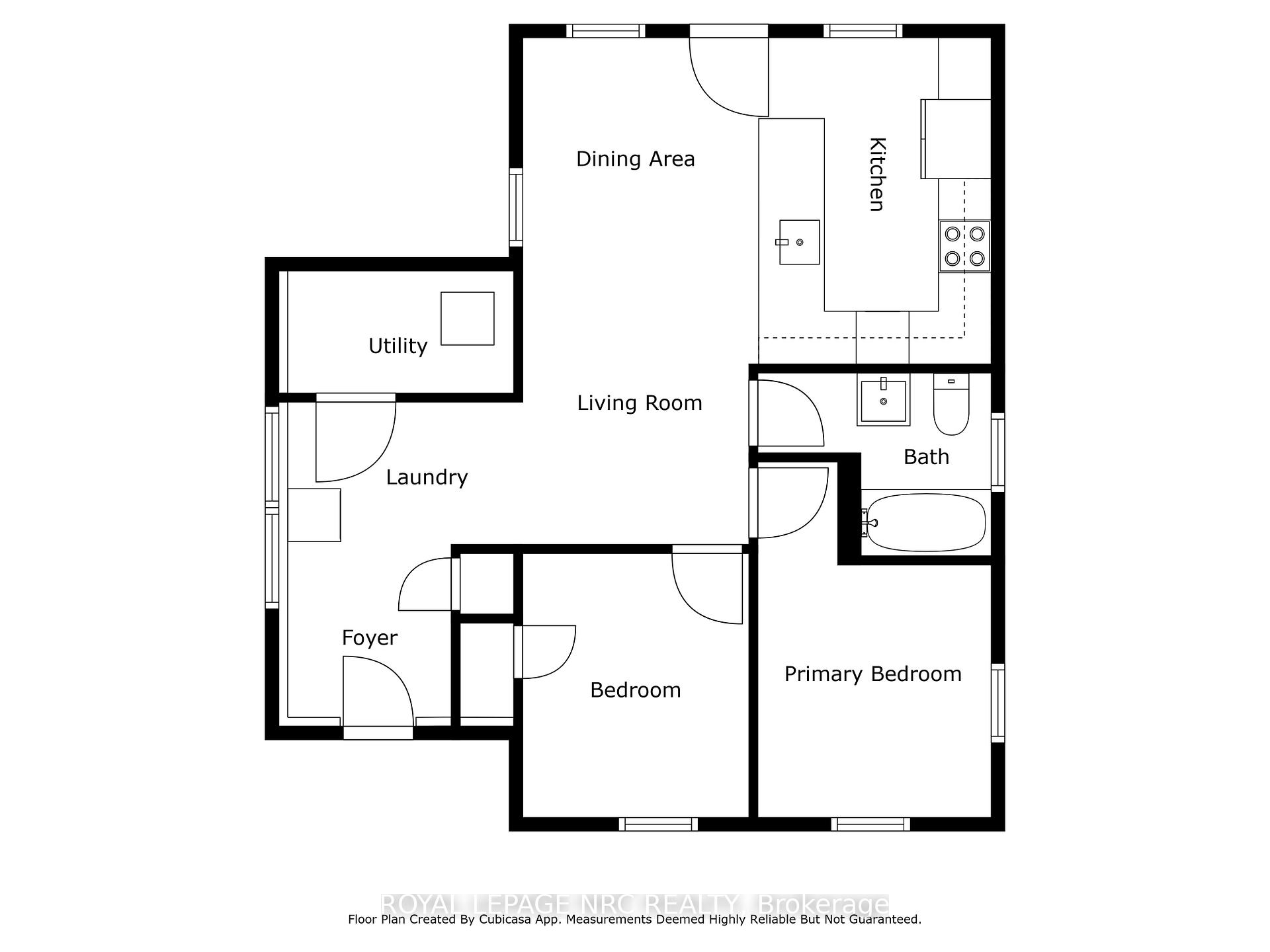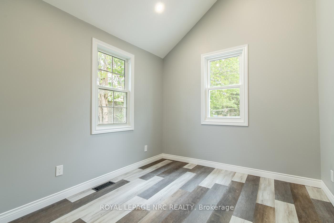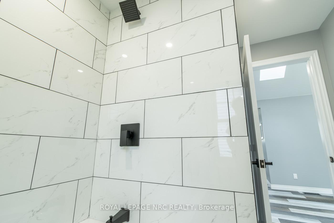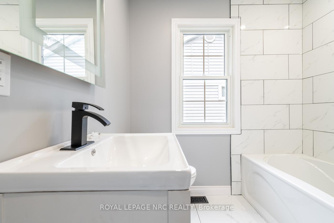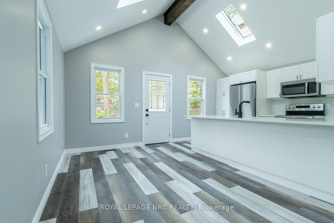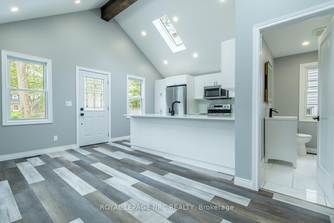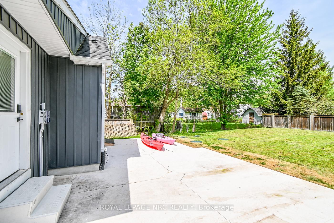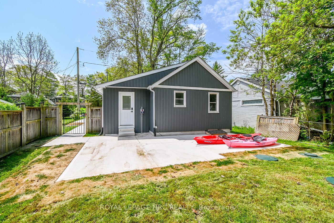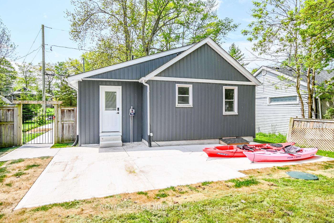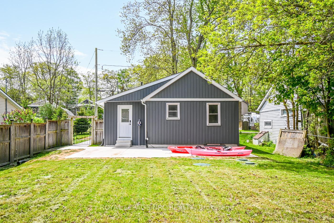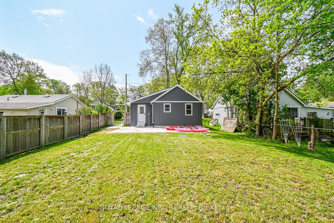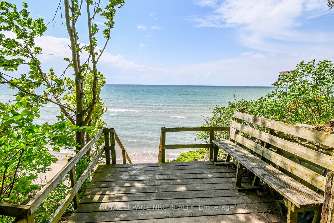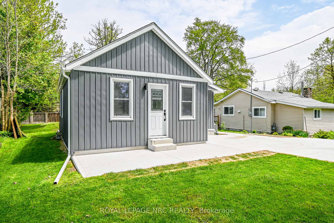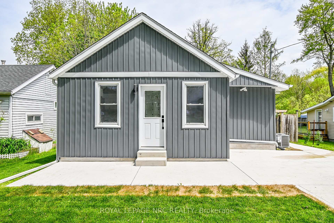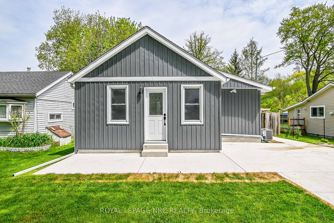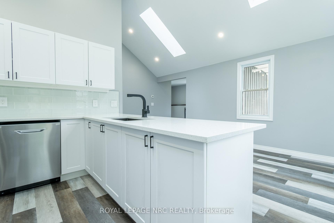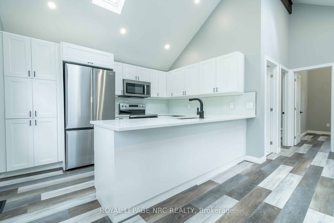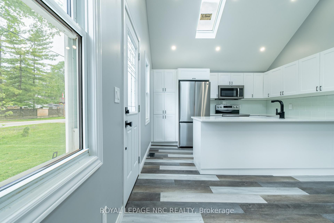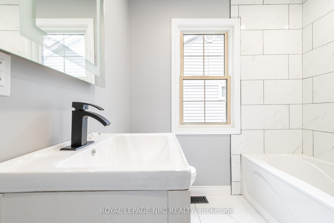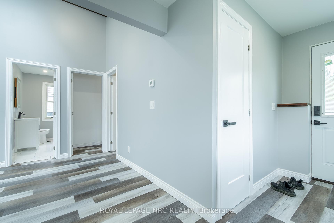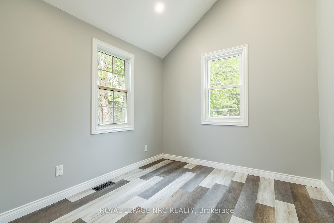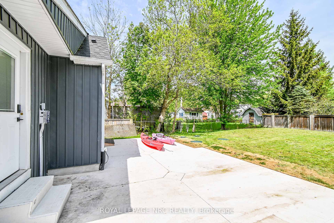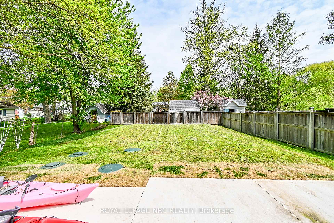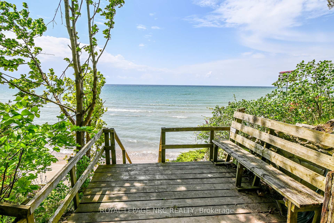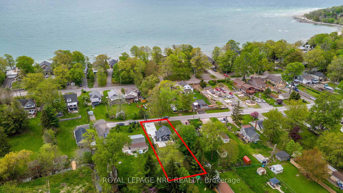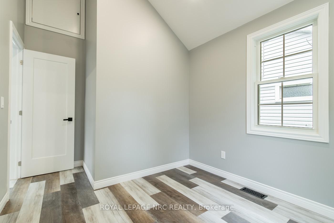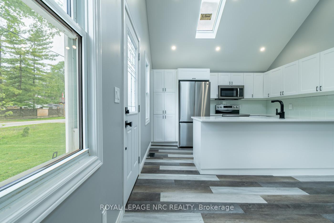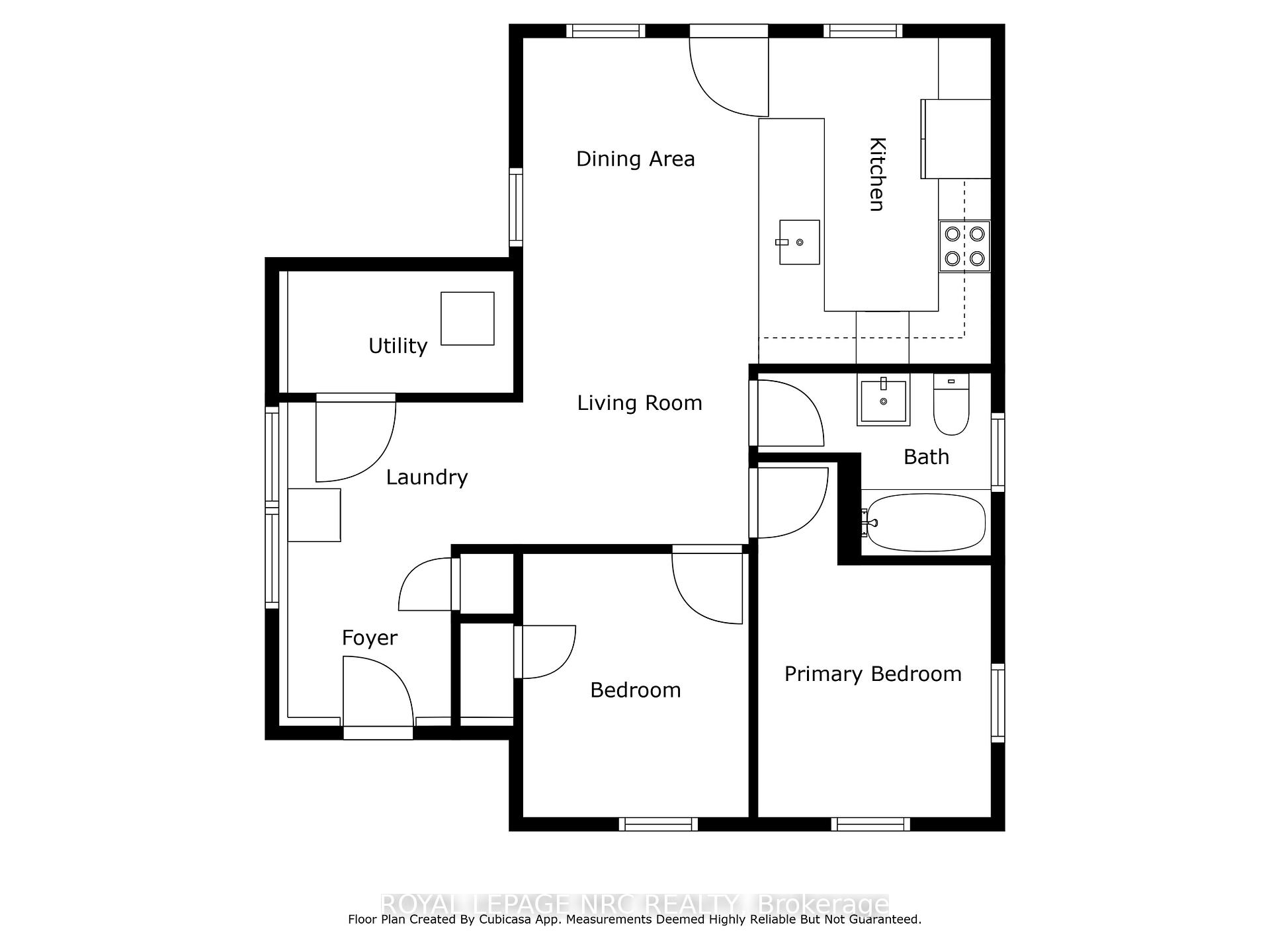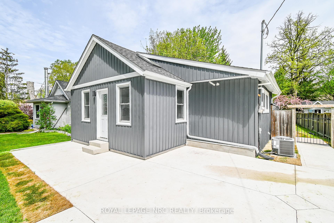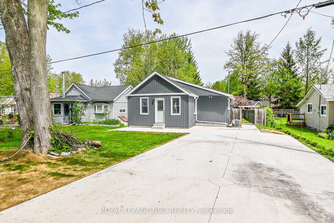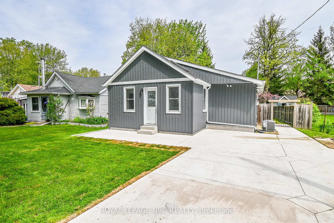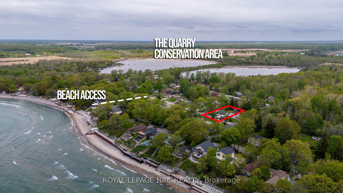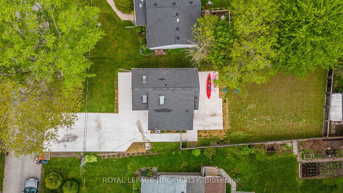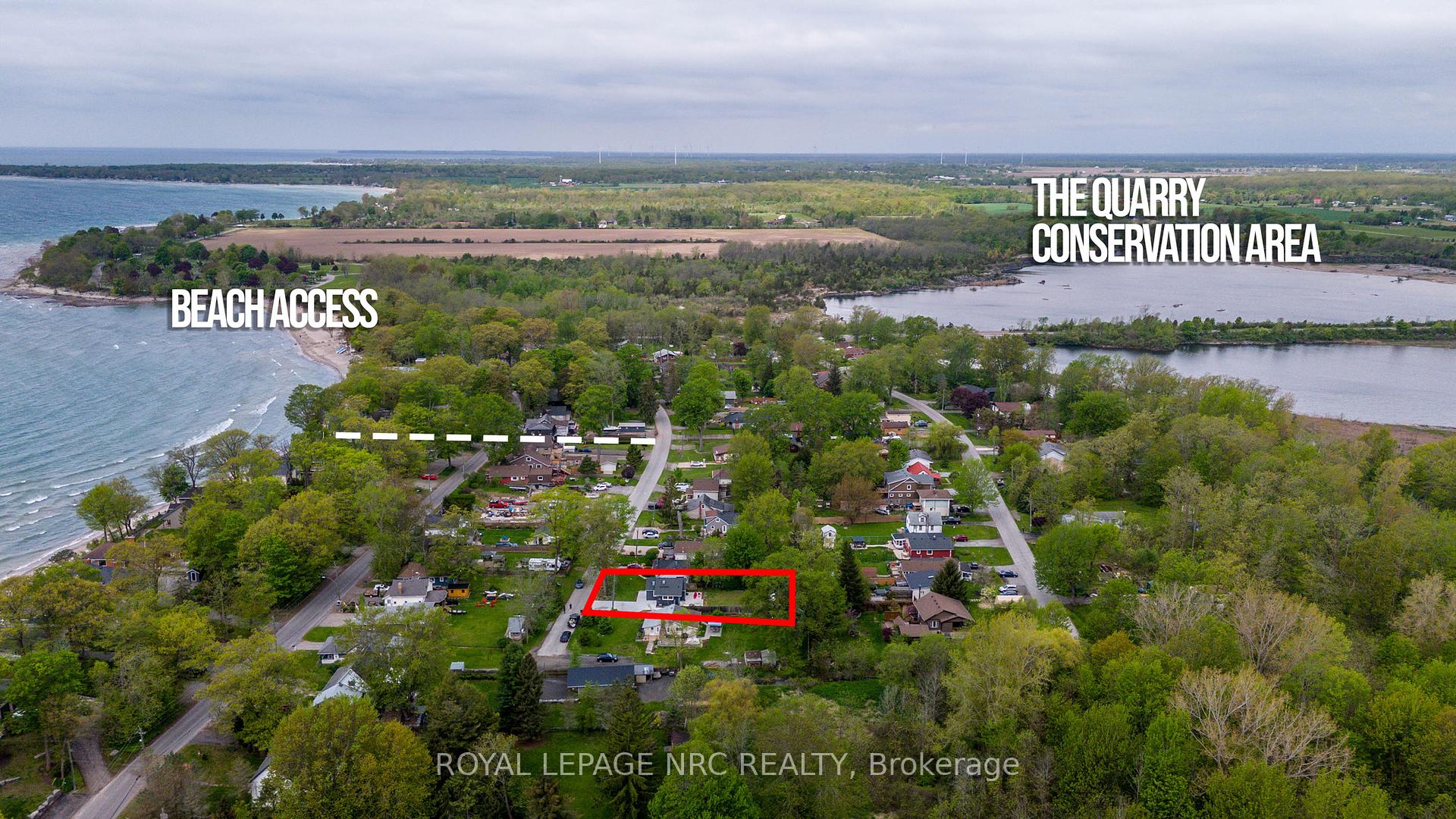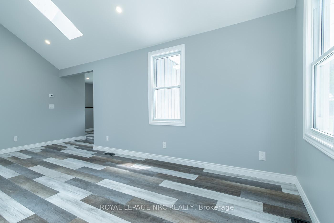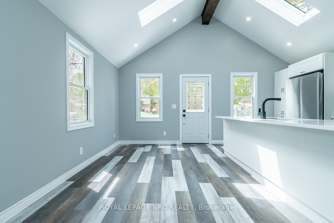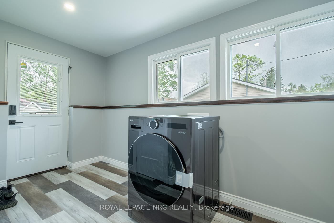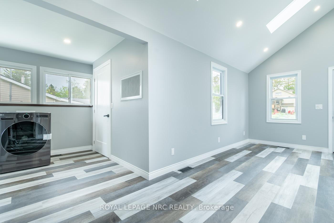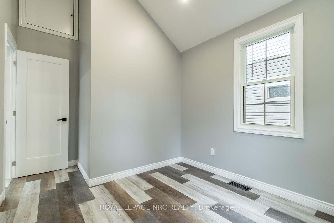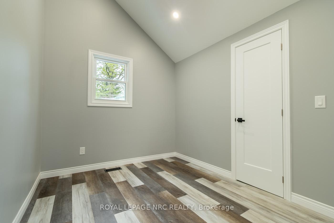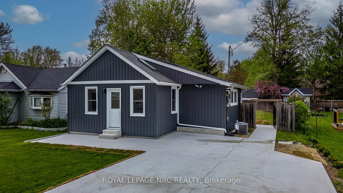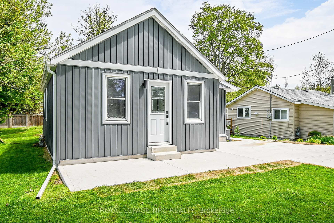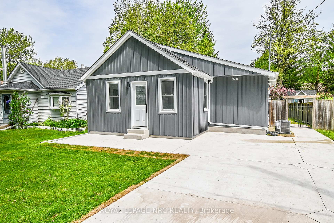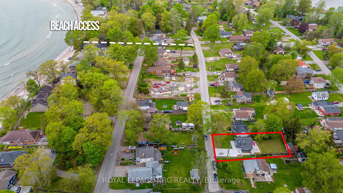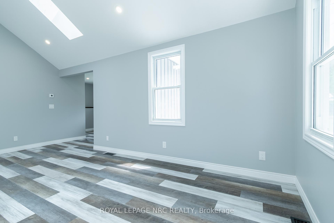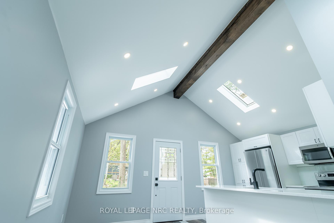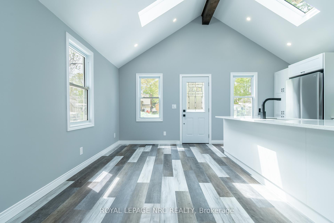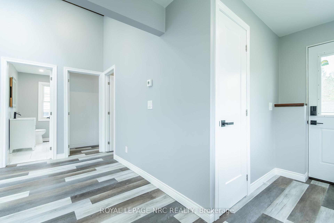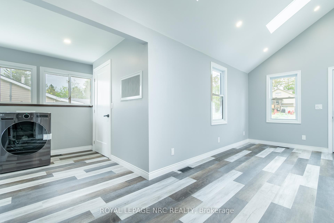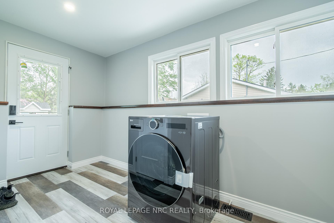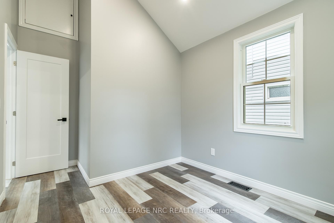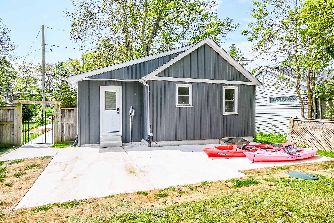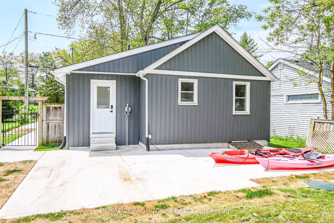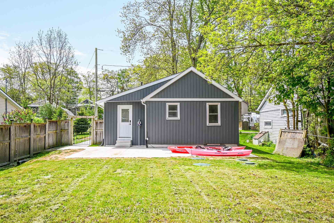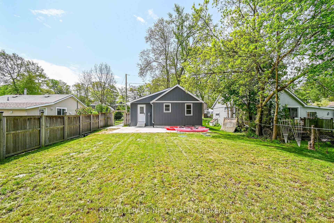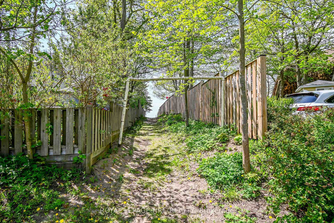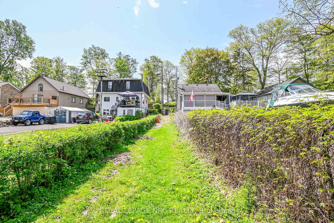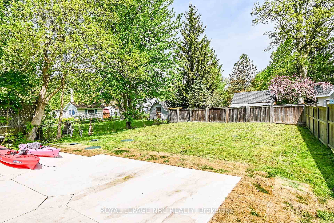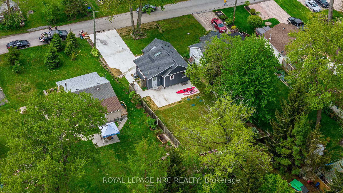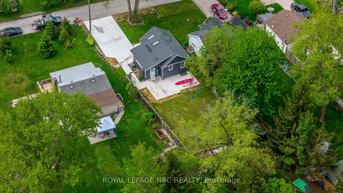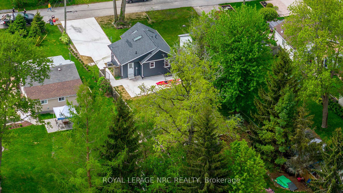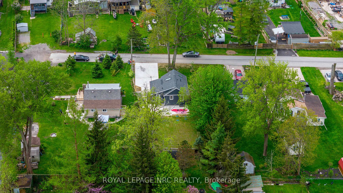$519,000
Available - For Sale
Listing ID: X12161719
10556 Woodland Driv , Wainfleet, L3K 5V4, Niagara
| Welcome home to 10556 Woodland Drive, located on a dead end street in beautiful Wainfleet! Whether you are a retiree, first time buyer, airbnb investor, cottager or downsizer, this is the place for you! This home has Sand beach access on Lake Erie and has been fully renovated top to bottom! When you arrive at the home you'll be greeted by a new double concrete driveway, front and rear concrete patios, new siding, fascia and eaves! The Septic system is all new in late 2024 (25 year warranty), The Well has a new pump, pressure tank, and Culligan whole home filtration system! This eliminates any water/sewer bill, and provides peace of mind for years to come! The home is heated with new forced air gas furnace, cooled with new central air, and has a owned tankless water heater! The interior of the home features 13 foot vaulted ceilings, 3 new skylights, vinyll flooring throughout, potlights galore and a beautfiul wood beam! The kitchen features new cabinetry with slow close hinges, quartz countertop, glass backsplash, black granite sink, and a bar overhang! The bathroom is complete with huge porcelain tiles, new soaker tub, new vanity, new bluetooth/lighted mirror and new fan! All included appliances are brand new (fridge, stove, dishwasher, microwave rangehood and 2 in 1 washer/dryer combo). All wiring and plumbing has been updated, and the roof was reshingled in 2018! The crawl space is dry, has a sump pump and has been newly spray foam insulated this year! Close to public beach access, Gord Harry conservation trail, The Quarries, skydiving, horseplay niagara, restaurants and more! Truly turnkey, nothing to do but enjoy! Can close anytime! |
| Price | $519,000 |
| Taxes: | $2444.00 |
| Assessment Year: | 2024 |
| Occupancy: | Vacant |
| Address: | 10556 Woodland Driv , Wainfleet, L3K 5V4, Niagara |
| Directions/Cross Streets: | Quarry and Lakeshore |
| Rooms: | 7 |
| Bedrooms: | 2 |
| Bedrooms +: | 0 |
| Family Room: | F |
| Basement: | Crawl Space |
| Level/Floor | Room | Length(ft) | Width(ft) | Descriptions | |
| Room 1 | Main | Bedroom | 13.15 | 8.5 | |
| Room 2 | Main | Bedroom 2 | 10 | 8.33 | |
| Room 3 | Main | Laundry | 12 | 8.33 | |
| Room 4 | Main | Utility R | 8.33 | 4.76 | |
| Room 5 | Main | Living Ro | 18.99 | 8.33 | |
| Room 6 | Main | Kitchen | 12.17 | 8.99 |
| Washroom Type | No. of Pieces | Level |
| Washroom Type 1 | 4 | Main |
| Washroom Type 2 | 0 | |
| Washroom Type 3 | 0 | |
| Washroom Type 4 | 0 | |
| Washroom Type 5 | 0 |
| Total Area: | 0.00 |
| Property Type: | Detached |
| Style: | Bungalow |
| Exterior: | Vinyl Siding |
| Garage Type: | None |
| (Parking/)Drive: | Private Do |
| Drive Parking Spaces: | 6 |
| Park #1 | |
| Parking Type: | Private Do |
| Park #2 | |
| Parking Type: | Private Do |
| Pool: | None |
| Approximatly Square Footage: | 700-1100 |
| CAC Included: | N |
| Water Included: | N |
| Cabel TV Included: | N |
| Common Elements Included: | N |
| Heat Included: | N |
| Parking Included: | N |
| Condo Tax Included: | N |
| Building Insurance Included: | N |
| Fireplace/Stove: | N |
| Heat Type: | Forced Air |
| Central Air Conditioning: | Central Air |
| Central Vac: | N |
| Laundry Level: | Syste |
| Ensuite Laundry: | F |
| Elevator Lift: | False |
| Sewers: | Septic |
| Water: | Drilled W |
| Water Supply Types: | Drilled Well |
$
%
Years
This calculator is for demonstration purposes only. Always consult a professional
financial advisor before making personal financial decisions.
| Although the information displayed is believed to be accurate, no warranties or representations are made of any kind. |
| ROYAL LEPAGE NRC REALTY |
|
|

Shaukat Malik, M.Sc
Broker Of Record
Dir:
647-575-1010
Bus:
416-400-9125
Fax:
1-866-516-3444
| Virtual Tour | Book Showing | Email a Friend |
Jump To:
At a Glance:
| Type: | Freehold - Detached |
| Area: | Niagara |
| Municipality: | Wainfleet |
| Neighbourhood: | 880 - Lakeshore |
| Style: | Bungalow |
| Tax: | $2,444 |
| Beds: | 2 |
| Baths: | 1 |
| Fireplace: | N |
| Pool: | None |
Locatin Map:
Payment Calculator:

