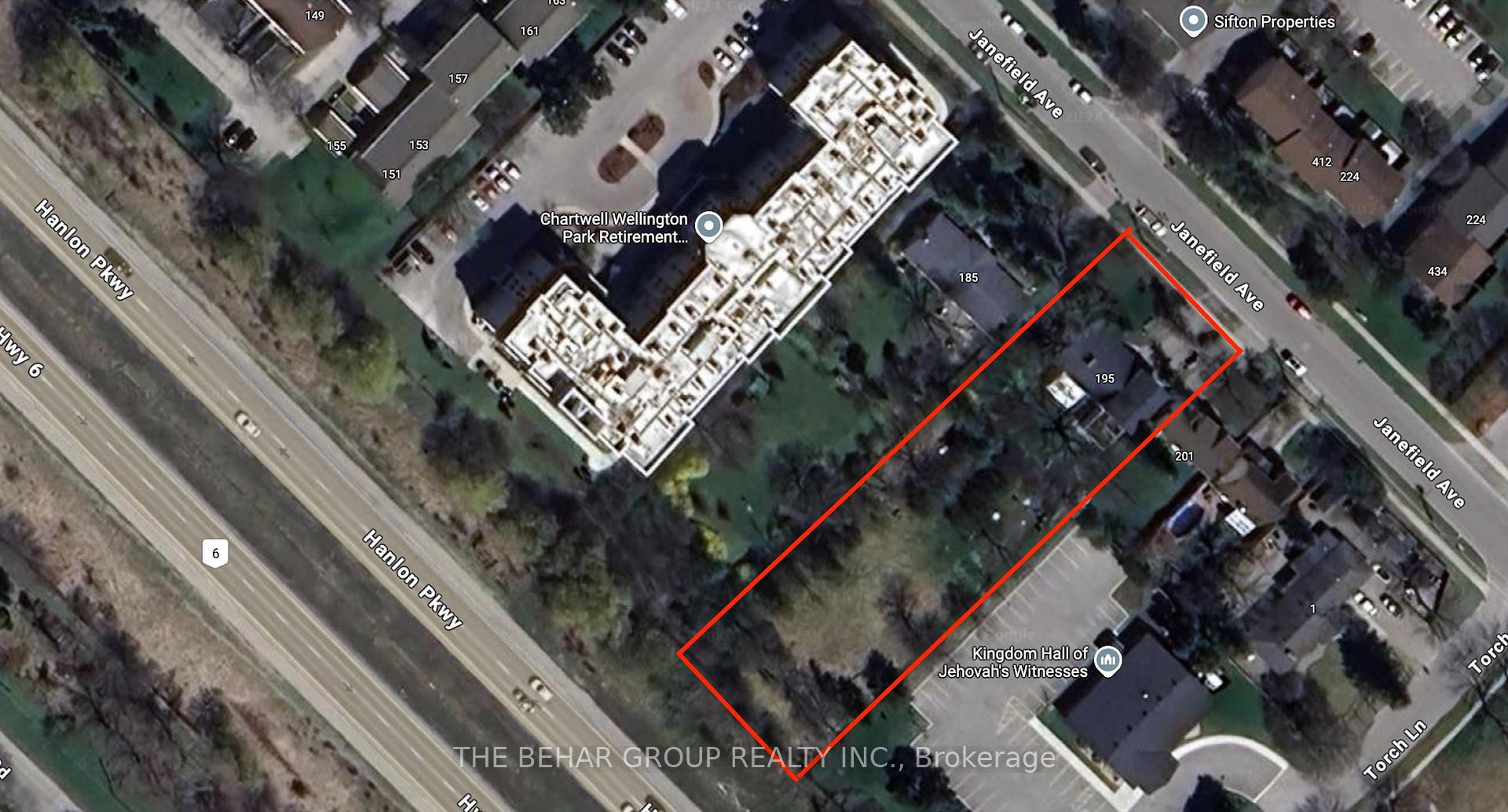$1,950,000
Available - For Sale
Listing ID: X11473249
195 Janefield Aven , Guelph, N1G 2L5, Wellington

| Welcome to 195 Janefield Ave, a multi-unit property located in a prime area of Guelph, Ontario. This versatile home features three rental units: one on the main floor, one on the second floor, and a basement unit. Whether you're looking to live in one unit and rent out the others or prefer to rent the entire property for maximum income, the possibilities are endless! Conveniently situated near public transit, Stone Road Mall, Highway 6, and the University of Guelph, this home is an ideal location for long term tenants or student housing. The property will be vacant upon closing, giving you the freedom to set your own rental terms or move in immediately. Don't miss out on this excellent investment opportunity! |
| Price | $1,950,000 |
| Taxes: | $7116.00 |
| Occupancy: | Tenant |
| Address: | 195 Janefield Aven , Guelph, N1G 2L5, Wellington |
| Acreage: | .50-1.99 |
| Directions/Cross Streets: | North East of Stone Road and HWY 6 |
| Rooms: | 8 |
| Rooms +: | 1 |
| Bedrooms: | 5 |
| Bedrooms +: | 1 |
| Family Room: | T |
| Basement: | Apartment, Finished |
| Level/Floor | Room | Length(ft) | Width(ft) | Descriptions | |
| Room 1 | Main | Kitchen | 26.99 | 9.51 | |
| Room 2 | Main | Living Ro | 16.99 | 13.42 | |
| Room 3 | Main | Primary B | 12.4 | 10.92 | |
| Room 4 | Main | Bedroom | 8.99 | 8.99 | |
| Room 5 | Main | Bedroom | 8.82 | 10.66 | |
| Room 6 | Second | Living Ro | 16.5 | 12.99 | |
| Room 7 | Second | Bedroom | 13.15 | 9.84 | |
| Room 8 | Second | Bedroom | 9.68 | 10.66 | |
| Room 9 | Basement | Bedroom | 10.4 | 8.23 |
| Washroom Type | No. of Pieces | Level |
| Washroom Type 1 | 3 | Basement |
| Washroom Type 2 | 3 | Main |
| Washroom Type 3 | 3 | Second |
| Washroom Type 4 | 0 | |
| Washroom Type 5 | 0 |
| Total Area: | 0.00 |
| Approximatly Age: | 51-99 |
| Property Type: | Multiplex |
| Style: | Sidesplit 3 |
| Exterior: | Aluminum Siding, Brick |
| Garage Type: | Attached |
| (Parking/)Drive: | Available, |
| Drive Parking Spaces: | 4 |
| Park #1 | |
| Parking Type: | Available, |
| Park #2 | |
| Parking Type: | Available |
| Park #3 | |
| Parking Type: | Private Do |
| Pool: | None |
| Approximatly Age: | 51-99 |
| Approximatly Square Footage: | < 700 |
| CAC Included: | N |
| Water Included: | N |
| Cabel TV Included: | N |
| Common Elements Included: | N |
| Heat Included: | N |
| Parking Included: | N |
| Condo Tax Included: | N |
| Building Insurance Included: | N |
| Fireplace/Stove: | N |
| Heat Type: | Forced Air |
| Central Air Conditioning: | Central Air |
| Central Vac: | N |
| Laundry Level: | Syste |
| Ensuite Laundry: | F |
| Sewers: | Sewer |
$
%
Years
This calculator is for demonstration purposes only. Always consult a professional
financial advisor before making personal financial decisions.
| Although the information displayed is believed to be accurate, no warranties or representations are made of any kind. |
| THE BEHAR GROUP REALTY INC. |
|
|

Shaukat Malik, M.Sc
Broker Of Record
Dir:
647-575-1010
Bus:
416-400-9125
Fax:
1-866-516-3444
| Book Showing | Email a Friend |
Jump To:
At a Glance:
| Type: | Freehold - Multiplex |
| Area: | Wellington |
| Municipality: | Guelph |
| Neighbourhood: | Dovercliffe Park/Old University |
| Style: | Sidesplit 3 |
| Approximate Age: | 51-99 |
| Tax: | $7,116 |
| Beds: | 5+1 |
| Baths: | 3 |
| Fireplace: | N |
| Pool: | None |
Locatin Map:
Payment Calculator:



